New Homes » Kanto » Chiba Prefecture » Matsudo
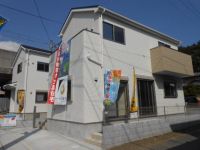 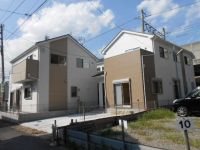
| | Matsudo, Chiba Prefecture 千葉県松戸市 |
| KitaSosen "arrow Off" walk 12 minutes 北総線「矢切」歩12分 |
| ◆ KitaSosen "arrow off" station 12 minutes' walk ◆ Popularity of solar power generation (2, No. 3 locations) ◆ LOW-e pair glass can be expected of the heat-insulating effect ◆ EV for outdoor electrical outlet ◆ Car space ◆ Contact 047-345-4311 ◆ ◆北総線「矢切」駅徒歩12分◆人気の太陽光発電(2、3号地)◆断熱効果の期待できるLOW-eペアガラス◆EV用屋外コンセント◆カースペース◆お問合せ047-345-4311◆ |
| ■ KitaSosen "arrow off" station 12 minutes' walk! ■ Popularity of solar power generation (2, 3 Gochi only)! ■ LOW-e pair glass used for thermal insulation effect can be expected! ■ Outdoor outlet standard equipment for EV! ■ Car Space 1, One No. 2 place, Put you two No. 3 place! ■ Bathroom with heating dryer! Your laundry on a rainy day is also safe! ■ Entrance door of the electrical locking smart control keys mounted! ■ All room 6 quires more, With storage! You can use widely your rooms! There are a lot of recommended point still First than "document request (free).", Please feel free to contact us ■ 北総線「矢切」駅徒歩12分!■ 人気の太陽光発電(2、3号地のみ)!■ 断熱効果が期待できるLOW-eペアガラス使用!■ EV用屋外コンセント標準装備!■ カースペース1、2号地1台、3号地2台置けます!■ 浴室暖房乾燥機付!雨の日のお洗濯も安心です!■ 電気施錠スマートコントロールキー搭載の玄関扉!■ 全居室6帖以上、収納付き!お部屋を広くお使いいただけます!まだまだおすすめポイントがたくさんありますまずは「資料請求(無料)」より、お気軽にお問合せ下さい |
Features pickup 特徴ピックアップ | | Solar power system / Facing south / System kitchen / Bathroom Dryer / Yang per good / All room storage / LDK15 tatami mats or more / Japanese-style room / Washbasin with shower / Face-to-face kitchen / Toilet 2 places / Bathroom 1 tsubo or more / 2-story / South balcony / Double-glazing / Warm water washing toilet seat / Underfloor Storage / The window in the bathroom / All room 6 tatami mats or more / Water filter / City gas / All rooms are two-sided lighting 太陽光発電システム /南向き /システムキッチン /浴室乾燥機 /陽当り良好 /全居室収納 /LDK15畳以上 /和室 /シャワー付洗面台 /対面式キッチン /トイレ2ヶ所 /浴室1坪以上 /2階建 /南面バルコニー /複層ガラス /温水洗浄便座 /床下収納 /浴室に窓 /全居室6畳以上 /浄水器 /都市ガス /全室2面採光 | Price 価格 | | 20.8 million yen ~ 23.8 million yen 2080万円 ~ 2380万円 | Floor plan 間取り | | 4LDK 4LDK | Units sold 販売戸数 | | 3 units 3戸 | Land area 土地面積 | | 102.59 sq m ~ 120.54 sq m (31.03 tsubo ~ 36.46 tsubo) (Registration) 102.59m2 ~ 120.54m2(31.03坪 ~ 36.46坪)(登記) | Building area 建物面積 | | 94.77 sq m ~ 98.81 sq m (28.66 tsubo ~ 29.88 tsubo) (Registration) 94.77m2 ~ 98.81m2(28.66坪 ~ 29.88坪)(登記) | Driveway burden-road 私道負担・道路 | | There driveway burden No. 2 area 11.08 sq m No. 3 area 4.78 sq m 私道負担あり 2号地11.08m2 3号地4.78m2 | Completion date 完成時期(築年月) | | In late September 2013 2013年9月下旬 | Address 住所 | | Matsudo, Chiba Prefecture Kuriyama 千葉県松戸市栗山 | Traffic 交通 | | KitaSosen "arrow Off" walk 12 minutes
KitaSosen "Kita Kokubun" walk 27 minutes
KitaSosen "Shinshibamata" walk 65 minutes 北総線「矢切」歩12分
北総線「北国分」歩27分
北総線「新柴又」歩65分
| Related links 関連リンク | | [Related Sites of this company] 【この会社の関連サイト】 | Person in charge 担当者より | | Person in charge of Rina Yoshida Age: 20 Daigyokai Experience: 3 years 担当者吉田理奈年齢:20代業界経験:3年 | Contact お問い合せ先 | | TEL: 0800-603-0688 [Toll free] mobile phone ・ Also available from PHS
Caller ID is not notified
Please contact the "saw SUUMO (Sumo)"
If it does not lead, If the real estate company TEL:0800-603-0688【通話料無料】携帯電話・PHSからもご利用いただけます
発信者番号は通知されません
「SUUMO(スーモ)を見た」と問い合わせください
つながらない方、不動産会社の方は
| Building coverage, floor area ratio 建ぺい率・容積率 | | Kenpei rate: 50% ・ Hundred percent 建ペい率:50%・100% | Time residents 入居時期 | | Consultation 相談 | Land of the right form 土地の権利形態 | | Ownership 所有権 | Use district 用途地域 | | One low-rise, Two low-rise 1種低層、2種低層 | Land category 地目 | | Residential land 宅地 | Overview and notices その他概要・特記事項 | | Contact: Rina Yoshida, Building confirmation number: No. 13UDI2T Ken 00344 担当者:吉田理奈、建築確認番号:第13UDI2T建00344号 | Company profile 会社概要 | | <Mediation> Governor of Chiba Prefecture (8) No. 007630 No. Century 21 Great Home Co., Ltd. Yubinbango270-0014 Matsudo, Chiba Prefecture put away 2 Pikoti West Building 106 <仲介>千葉県知事(8)第007630号センチュリー21五大ホーム(株)〒270-0014 千葉県松戸市小金2 ピコティ西館106 |
Local appearance photo現地外観写真 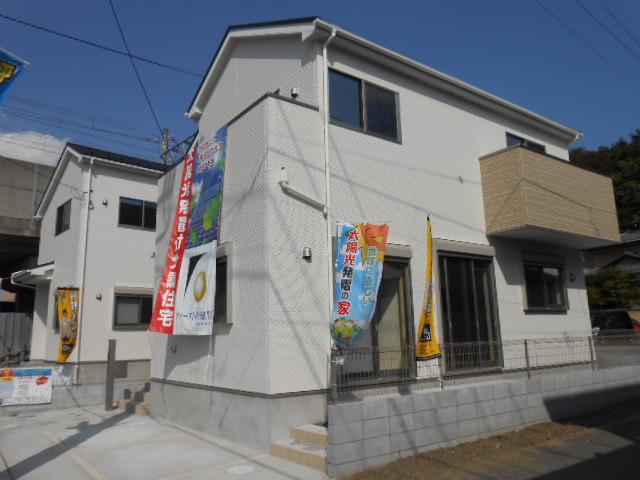 No. 1 destination Local (September 2013) Shooting
1号地 現地(2013年9月)撮影
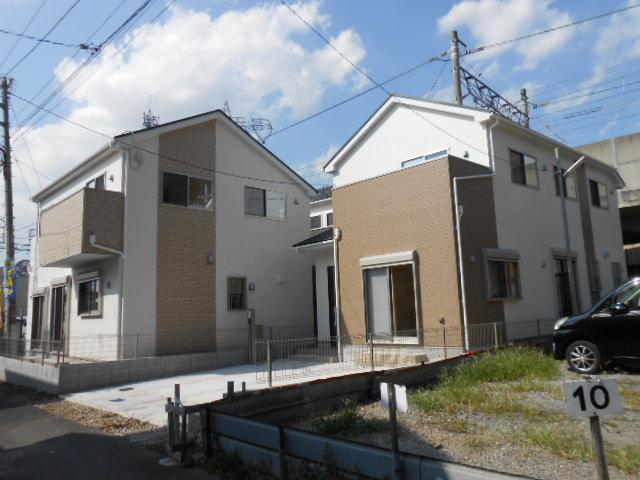 No. 2 place Local (September 2013) Shooting
2号地 現地(2013年9月)撮影
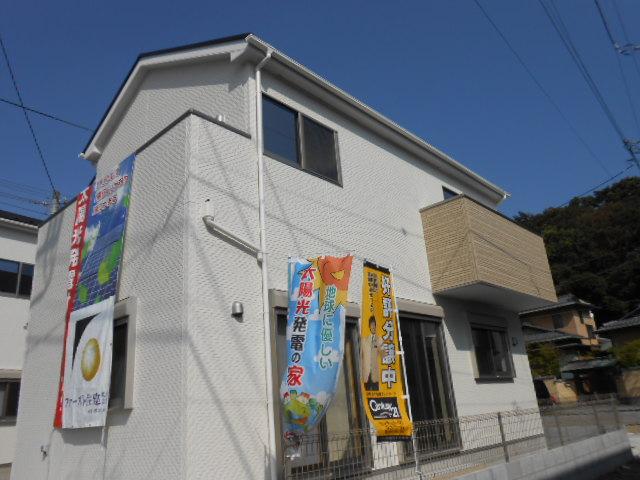 No. 3 place Local (September 2013) Shooting
3号地 現地(2013年9月)撮影
Floor plan間取り図 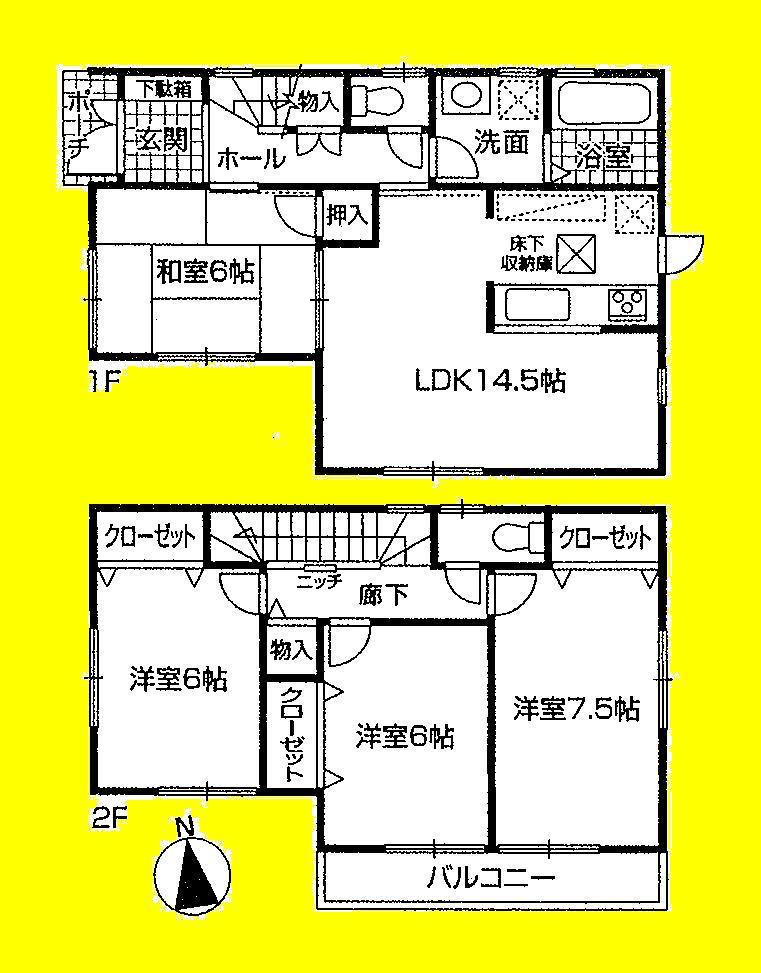 (No. 1 point), Price 20.8 million yen, 4LDK, Land area 102.59 sq m , Building area 94.77 sq m
(1号地)、価格2080万円、4LDK、土地面積102.59m2、建物面積94.77m2
Livingリビング 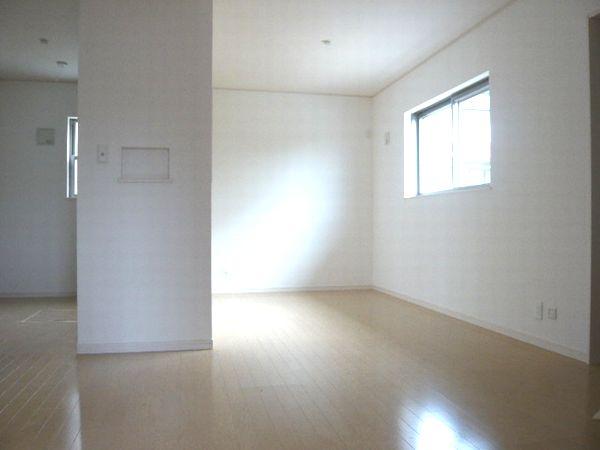 No. 2 place Indoor (September 2013) Shooting
2号地 室内(2013年9月)撮影
Bathroom浴室 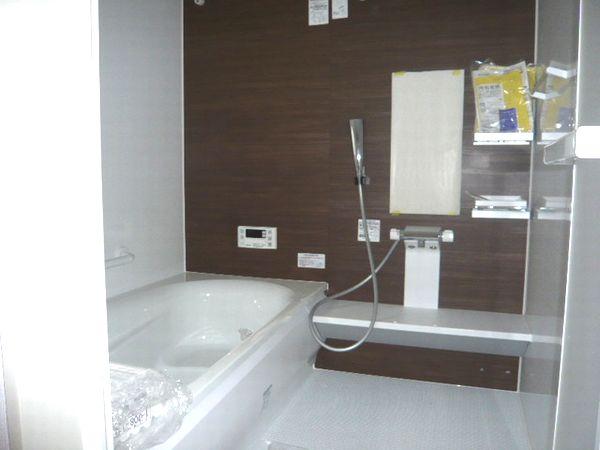 No. 2 place Indoor (September 2013) Shooting
2号地 室内(2013年9月)撮影
Kitchenキッチン 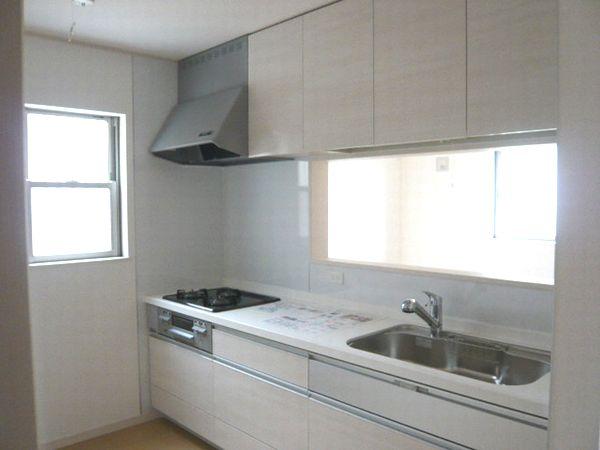 No. 2 place Indoor (September 2013) Shooting
2号地 室内(2013年9月)撮影
Non-living roomリビング以外の居室 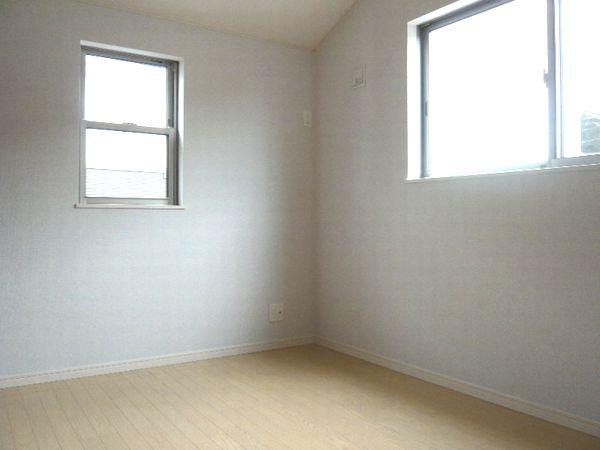 No. 2 place Indoor (September 2013) Shooting
2号地 室内(2013年9月)撮影
Floor plan間取り図 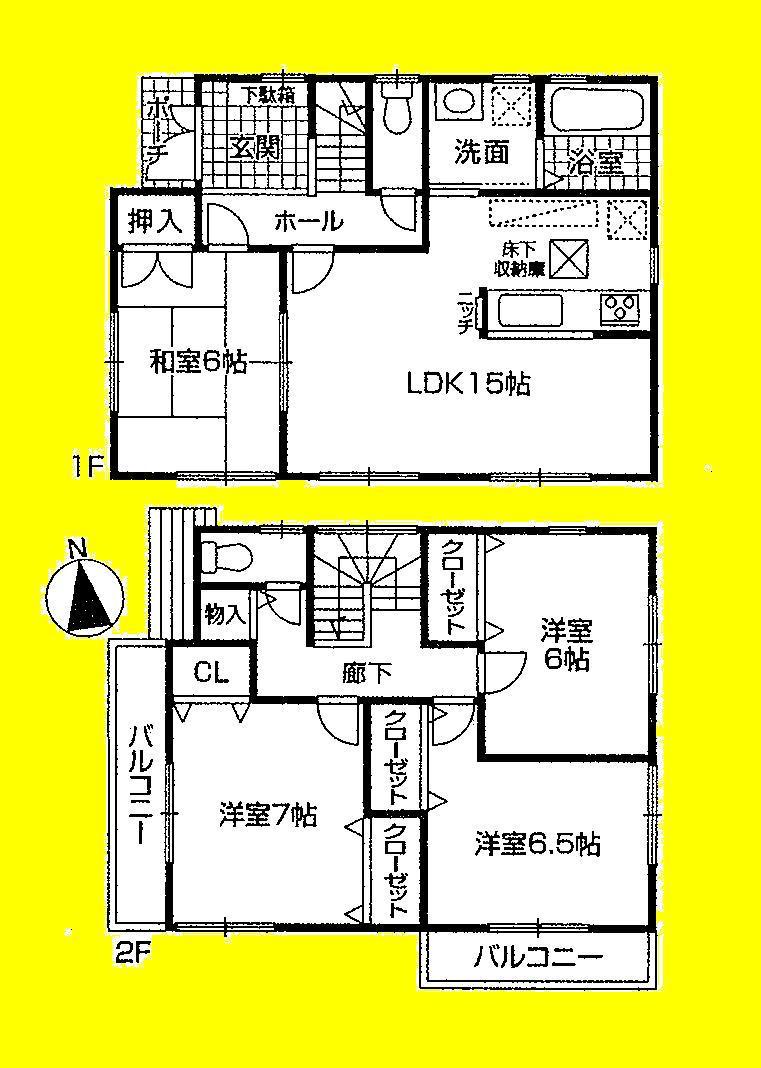 (No. 2 locations), Price 23.8 million yen, 4LDK, Land area 102.59 sq m , Building area 98.81 sq m
(2号地)、価格2380万円、4LDK、土地面積102.59m2、建物面積98.81m2
Livingリビング 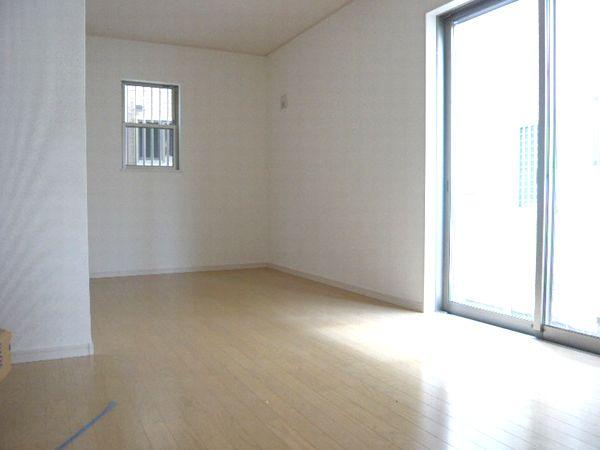 No. 1 destination Indoor (September 2013) Shooting
1号地 室内(2013年9月)撮影
Bathroom浴室 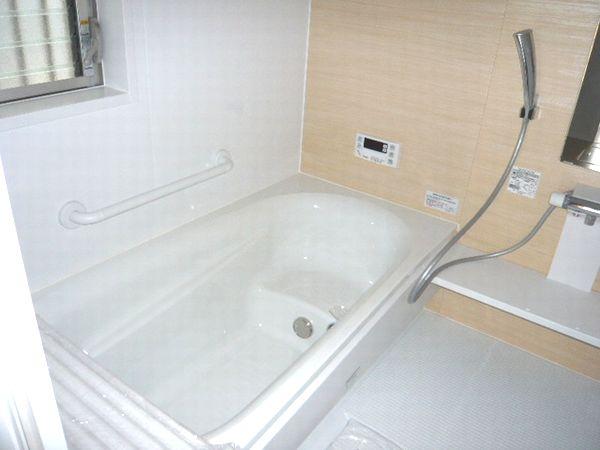 No. 1 destination Indoor (September 2013) Shooting
1号地 室内(2013年9月)撮影
Kitchenキッチン 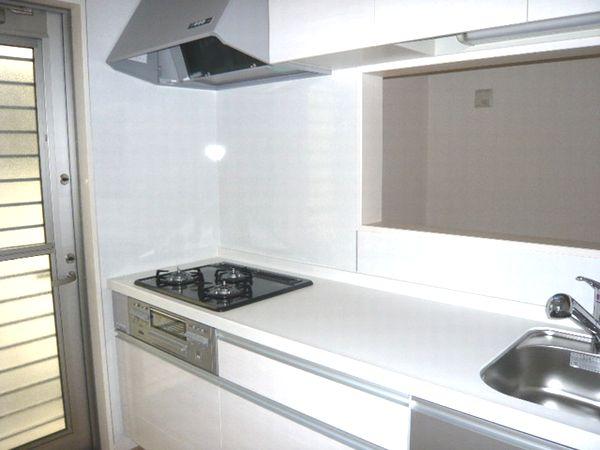 No. 1 destination Indoor (September 2013) Shooting
1号地 室内(2013年9月)撮影
Non-living roomリビング以外の居室 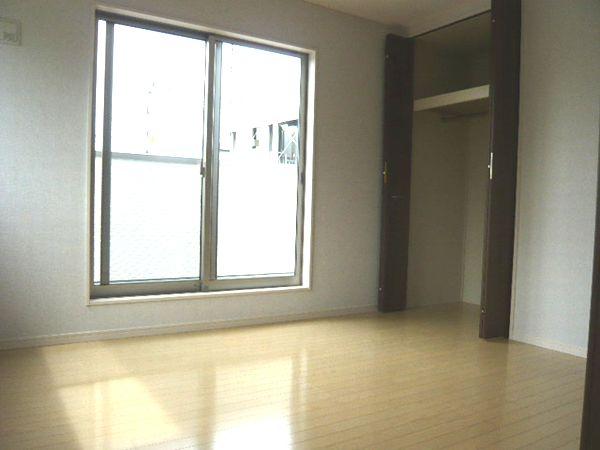 No. 2 place room (September 2013) Shooting
2号地室内(2013年9月)撮影
Floor plan間取り図 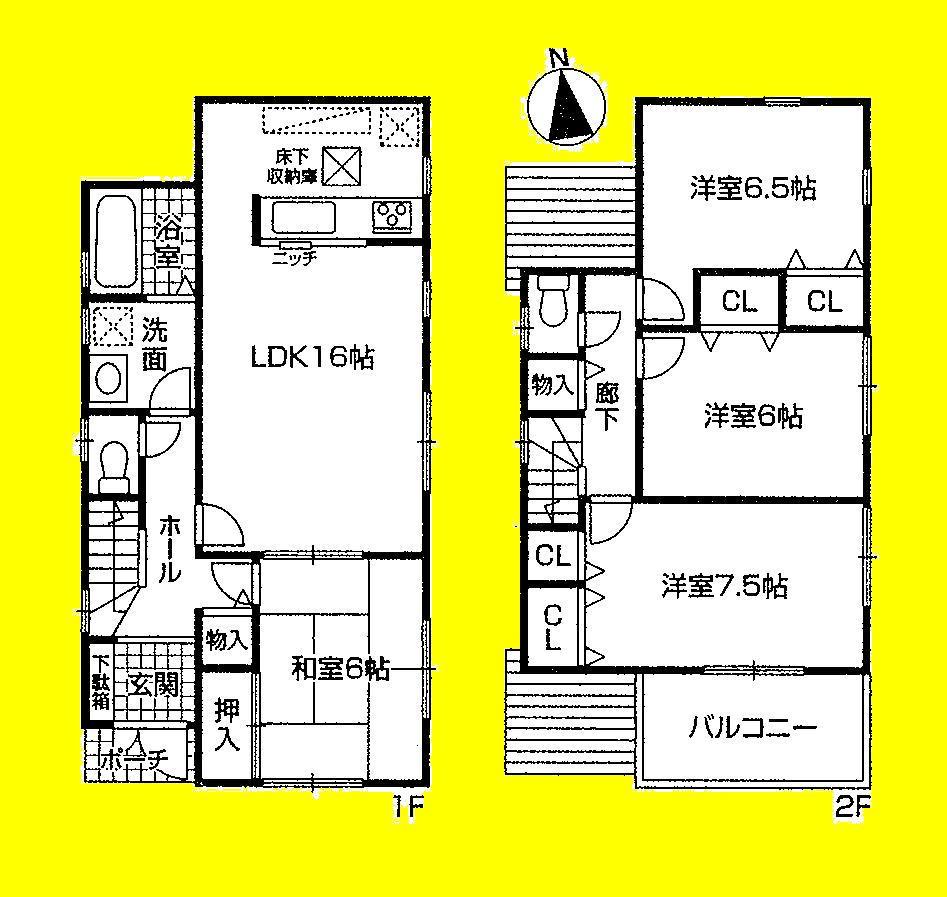 (No. 3 locations), Price 23.5 million yen, 4LDK, Land area 120.54 sq m , Building area 98.01 sq m
(3号地)、価格2350万円、4LDK、土地面積120.54m2、建物面積98.01m2
Livingリビング 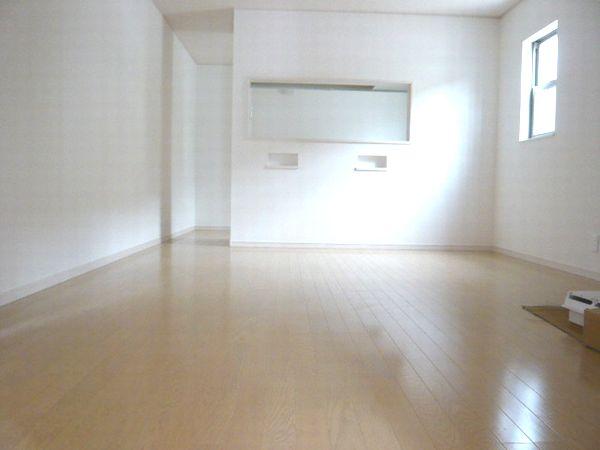 No. 3 place Indoor (September 2013) Shooting
3号地 室内(2013年9月)撮影
Bathroom浴室 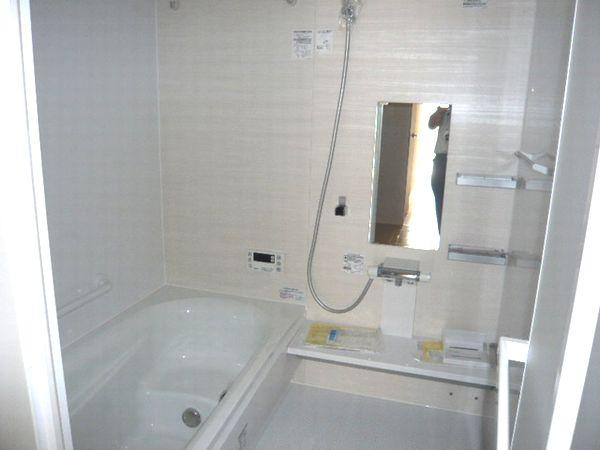 No. 3 place Indoor (September 2013) Shooting
3号地 室内(2013年9月)撮影
Kitchenキッチン 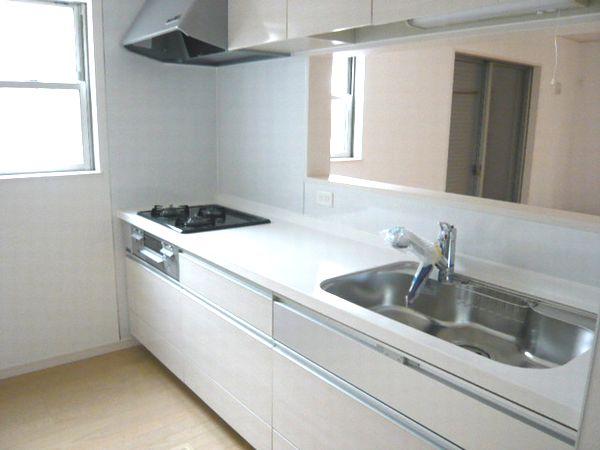 No. 3 place Indoor (September 2013) Shooting
3号地 室内(2013年9月)撮影
Non-living roomリビング以外の居室 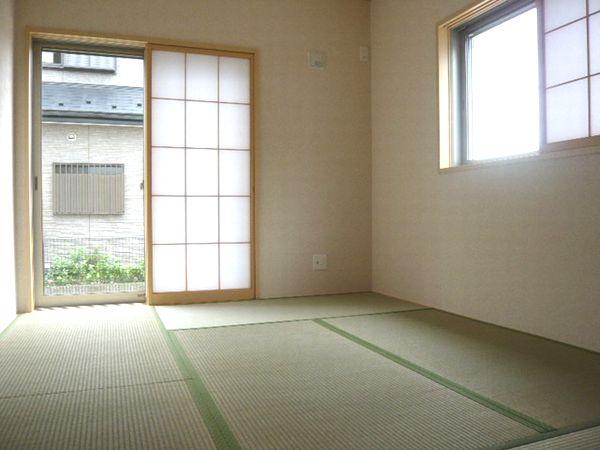 No. 2 place Indoor (September 2013) Shooting
2号地 室内(2013年9月)撮影
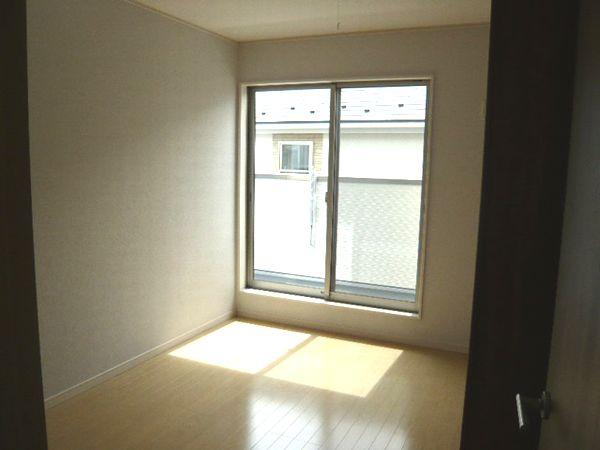 No. 1 destination Indoor (September 2013) Shooting
1号地 室内(2013年9月)撮影
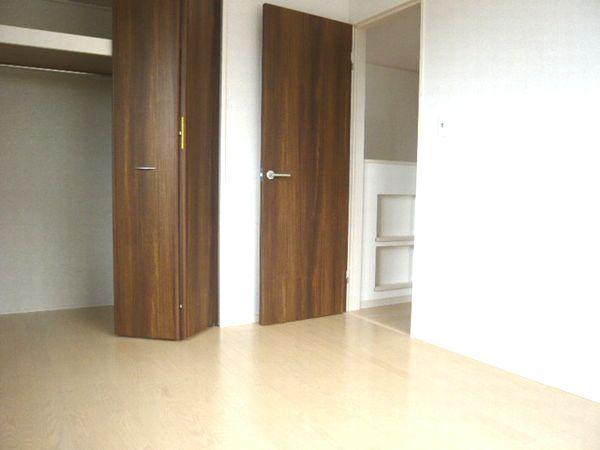 No. 1 destination Indoor (September 2013) Shooting
1号地 室内(2013年9月)撮影
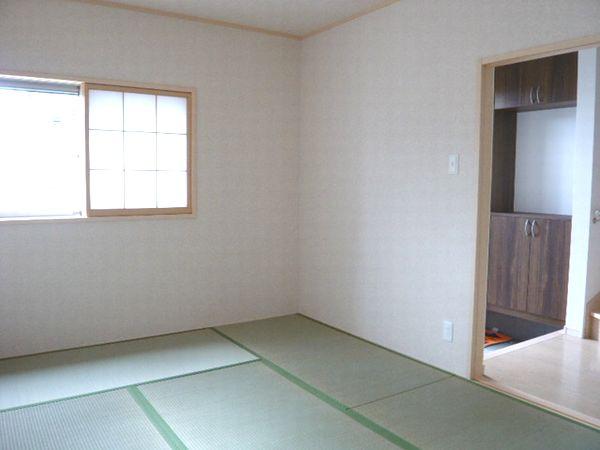 No. 1 destination Indoor (September 2013) Shooting
1号地 室内(2013年9月)撮影
Location
| 





















