New Homes » Kanto » Chiba Prefecture » Matsudo
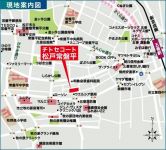 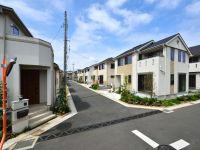
| | Matsudo, Chiba Prefecture 千葉県松戸市 |
| Shinkeiseisen "Goko" walk 10 minutes 新京成線「五香」歩10分 |
| [Guidance of the year-end and New Year holidays local sales meeting] The rest of the year I was allowed to end on December 23,, New Year We look forward to seeing you will be held from 2014 January 4 (Saturday) 10:00. 【年末年始現地販売会のご案内】年内は12月23日をもって終了させて頂きました、新年は平成26年1月4日(土)10:00より開催いたしますのでご来場をお待ちしております。 |
| ■ All 20 House birth in a quiet living environment with the station a 10-minute walk, All building guests will preview. ■ Wide LDK and Japanese-style rooms with, Offer a variety of floor plans, such as Zenshitsuminami oriented design. ■ Daylighting, Raw activity line, Considering the collection rate quirky charm plan. ■ Thermal insulation in all windows ・ Adopted excellent Low-E double-glazing to thermal barrier. ■ Shower toilet on the second floor, Installing a bathroom vanity ■ Equipped with a floor heating to the LD to warm the room comfortably from feet, Economically divided into two places. ■ Loft and attic storage, Plenty of storage, such as walk-in closet. ■ All mansion with car port [Part two Allowed] ■ All Teimidori rich planting plan feel the transitory season. ■駅徒歩10分ながら閑静な住環境に全20邸誕生、全棟内覧頂けます。■広いLDKや和室付き、全室南向き設計など様々な間取りをご用意。■採光、生活動線、収納率を考慮した個性豊かな魅力溢れるプラン。■全窓に断熱・遮熱に優れたLow-E複層ガラスを採用。■2階にもシャワートイレ、洗面化粧台を設置■足もとから心地よく部屋を暖める床暖房をLDに装備、2ケ所に分かれており経済的。■ロフトや小屋裏収納、ウォークインクローゼットなど収納も豊富。■全邸カーポート付[一部2台可]■季節の移ろいを感じる全邸緑豊かな植栽計画。 |
Local guide map 現地案内図 | | Local guide map 現地案内図 | Features pickup 特徴ピックアップ | | Measures to conserve energy / Corresponding to the flat-35S / Airtight high insulated houses / Pre-ground survey / Parking two Allowed / Immediate Available / 2 along the line more accessible / LDK20 tatami mats or more / Energy-saving water heaters / Super close / It is close to the city / Facing south / System kitchen / Bathroom Dryer / Yang per good / All room storage / Flat to the station / Siemens south road / A quiet residential area / Around traffic fewer / Or more before road 6m / Corner lot / Japanese-style room / Shaping land / garden / Washbasin with shower / Face-to-face kitchen / 3 face lighting / Barrier-free / Toilet 2 places / Bathroom 1 tsubo or more / 2-story / 2 or more sides balcony / South balcony / Double-glazing / Zenshitsuminami direction / Otobasu / Warm water washing toilet seat / loft / Nantei / Underfloor Storage / The window in the bathroom / Atrium / TV monitor interphone / Leafy residential area / Urban neighborhood / Ventilation good / All living room flooring / Dish washing dryer / Walk-in closet / Water filter / Living stairs / City gas / All rooms are two-sided lighting / roof balcony / Flat terrain / Attic storage / Floor heating / Development subdivision in / terrace 省エネルギー対策 /フラット35Sに対応 /高気密高断熱住宅 /地盤調査済 /駐車2台可 /即入居可 /2沿線以上利用可 /LDK20畳以上 /省エネ給湯器 /スーパーが近い /市街地が近い /南向き /システムキッチン /浴室乾燥機 /陽当り良好 /全居室収納 /駅まで平坦 /南側道路面す /閑静な住宅地 /周辺交通量少なめ /前道6m以上 /角地 /和室 /整形地 /庭 /シャワー付洗面台 /対面式キッチン /3面採光 /バリアフリー /トイレ2ヶ所 /浴室1坪以上 /2階建 /2面以上バルコニー /南面バルコニー /複層ガラス /全室南向き /オートバス /温水洗浄便座 /ロフト /南庭 /床下収納 /浴室に窓 /吹抜け /TVモニタ付インターホン /緑豊かな住宅地 /都市近郊 /通風良好 /全居室フローリング /食器洗乾燥機 /ウォークインクロゼット /浄水器 /リビング階段 /都市ガス /全室2面採光 /ルーフバルコニー /平坦地 /屋根裏収納 /床暖房 /開発分譲地内 /テラス | Event information イベント情報 | | Local sales meetings (please visitors to direct local) schedule / Every Saturday, Sunday and public holidays time / 10:00 ~ 17:00 現地販売会(直接現地へご来場ください)日程/毎週土日祝時間/10:00 ~ 17:00 | Property name 物件名 | | Chitose Court Matsudo Tokiwadaira チトセコート松戸常盤平 | Price 価格 | | 34 million yen ~ 37,900,000 yen 3400万円 ~ 3790万円 | Floor plan 間取り | | 3LDK ~ 4LDK 3LDK ~ 4LDK | Units sold 販売戸数 | | 10 units 10戸 | Total units 総戸数 | | 20 units 20戸 | Land area 土地面積 | | 120.55 sq m ~ 123.1 sq m (36.46 tsubo ~ 37.23 tsubo) (measured) 120.55m2 ~ 123.1m2(36.46坪 ~ 37.23坪)(実測) | Building area 建物面積 | | 100.92 sq m ~ 105.5 sq m (30.52 tsubo ~ 31.91 square meters) 100.92m2 ~ 105.5m2(30.52坪 ~ 31.91坪) | Driveway burden-road 私道負担・道路 | | Road width: 5m ~ 6m, Asphaltic pavement, All public roads 道路幅:5m ~ 6m、アスファルト舗装、全て公道 | Completion date 完成時期(築年月) | | In late May 2013 2013年5月下旬 | Address 住所 | | Matsudo, Chiba Prefecture Tokiwadaira 6-26-3 千葉県松戸市常盤平6-26-3 他 | Traffic 交通 | | Shinkeiseisen "Goko" walk 10 minutes
Shinkeiseisen "Tokiwadaira" walk 20 minutes
Shinkeiseisen "Yabashira" 10 minutes Makinohara housing complex walk 4 minutes by bus 新京成線「五香」歩10分
新京成線「常盤平」歩20分
新京成線「八柱」バス10分牧の原団地歩4分
| Related links 関連リンク | | [Related Sites of this company] 【この会社の関連サイト】 | Person in charge 担当者より | | Person in charge of real-estate and building Adachi Toru industry experience: 10 years 担当者宅建安達 徹業界経験:10年 | Contact お問い合せ先 | | TEL: 03-5289-8721 Please contact as "saw SUUMO (Sumo)" TEL:03-5289-8721「SUUMO(スーモ)を見た」と問い合わせください | Most price range 最多価格帯 | | 36 million yen ・ 37 million yen Each of the four units 3600万円台・3700万円台 各 4戸 | Expenses 諸費用 | | Other expenses: town council fee: 150 yen / Month その他諸費用:町会費:150円/月 | Building coverage, floor area ratio 建ぺい率・容積率 | | Kenpei rate: 50%, Volume ratio: 100% 建ペい率:50%、容積率:100% | Time residents 入居時期 | | Immediate available 即入居可 | Land of the right form 土地の権利形態 | | Ownership 所有権 | Structure and method of construction 構造・工法 | | Wooden 2-story (2 × 4 construction method) 木造2階建(2×4工法) | Construction 施工 | | Tokyu Homes 株式会社東急ホームズ | Use district 用途地域 | | One low-rise 1種低層 | Land category 地目 | | Residential land 宅地 | Other limitations その他制限事項 | | Regulations have by the Landscape Act, Height ceiling Yes, Site area minimum Yes 景観法による規制有、高さ最高限度有、敷地面積最低限度有 | Overview and notices その他概要・特記事項 | | Contact: Adachi Toru, Building confirmation number: No. H24SHC115031 other 担当者:安達 徹、建築確認番号:第H24SHC115031号他 | Company profile 会社概要 | | <Seller> Minister of Land, Infrastructure and Transport (13) No. 000861 (one company) Property distribution management Association (Corporation) metropolitan area real estate Fair Trade Council member Chitose Kosan Co., Ltd. Yubinbango101-0045, Chiyoda-ku, Tokyo Kandakaji cho 3-6-3 <売主>国土交通大臣(13)第000861号(一社)不動産流通経営協会会員 (公社)首都圏不動産公正取引協議会加盟千歳興産(株)〒101-0045 東京都千代田区神田鍛冶町3-6-3 |
Local guide map現地案内図 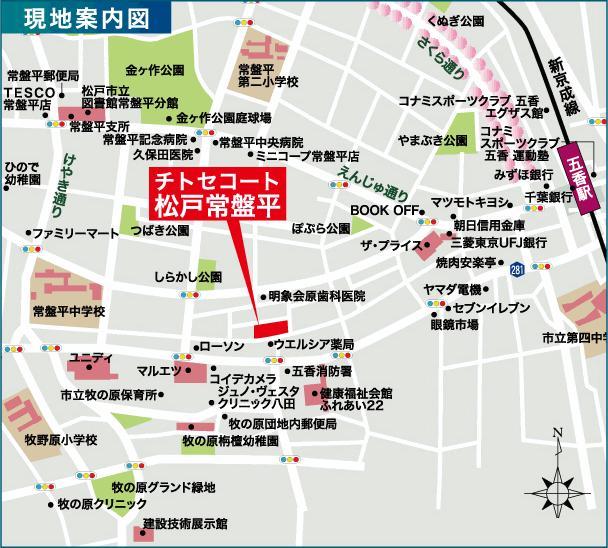 Shinkeiseisen "Gokō Station" a 10-minute walk of a quiet residential area
新京成線「五香駅」徒歩10分の閑静な住宅地
Local appearance photo現地外観写真 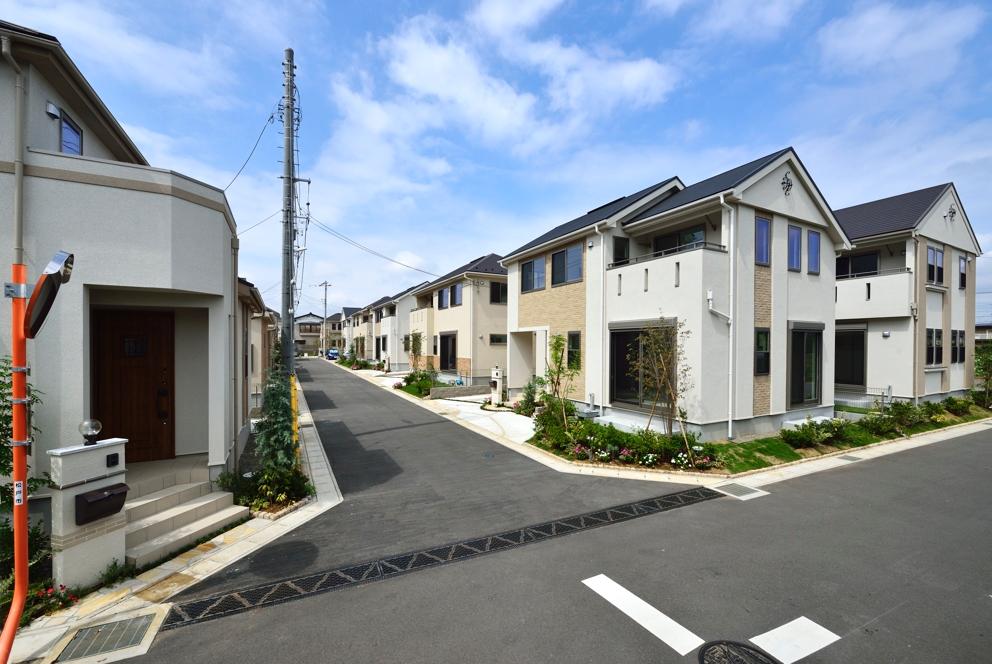 building ・ Outside 構植 cultivation was completed. All building guests will preview, Come please visitors. Local (September 2013) Shooting
建物・外構植栽が完成しました。全棟内覧頂けます、是非ご来場下さい。現地(2013年9月)撮影
Livingリビング 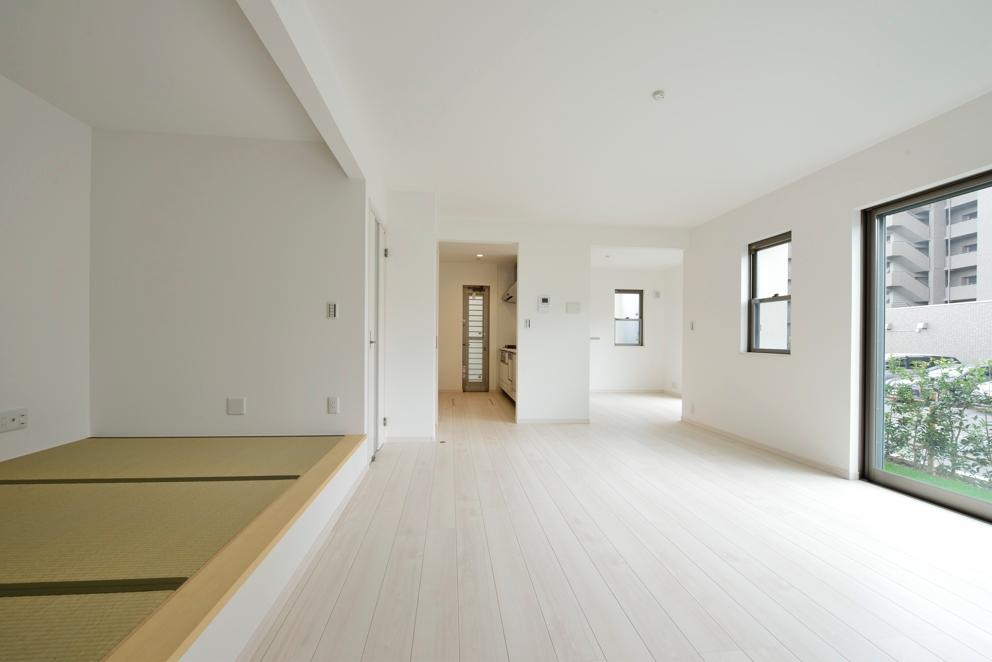 Building 3 Living Guests can relax lying in the 4-mat tatami corner. (September 2013) Shooting
3号棟リビング
4畳の畳コーナーで横になってくつろげます。
(2013年9月)撮影
Kitchenキッチン 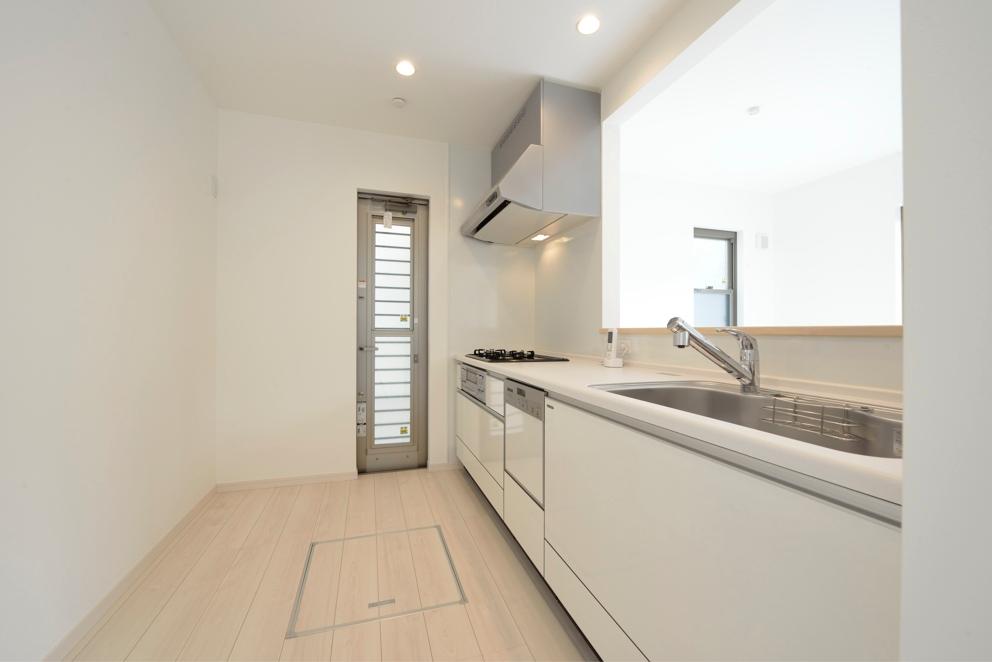 3 Building Kitchen Water purifier integrated hand shower faucet, With dishwasher (09 May 2013) Shooting
3号棟キッチン
浄水器一体型ハンドシャワー水栓、食器洗い乾燥機付
(2013年09月)撮影
Floor plan間取り図 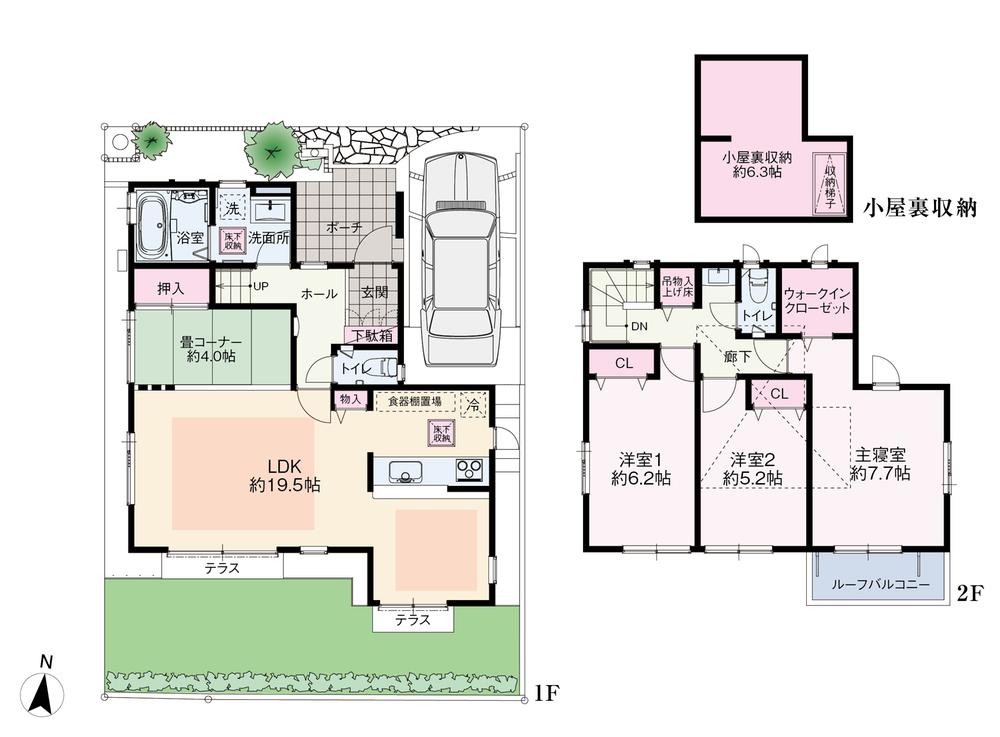 (Chitose Court Matsudo Tokiwadaira Building 3), Price 36,100,000 yen, 3LDK, Land area 120.55 sq m , Building area 101.78 sq m
(チトセコート松戸常盤平3号棟)、価格3610万円、3LDK、土地面積120.55m2、建物面積101.78m2
Non-living roomリビング以外の居室 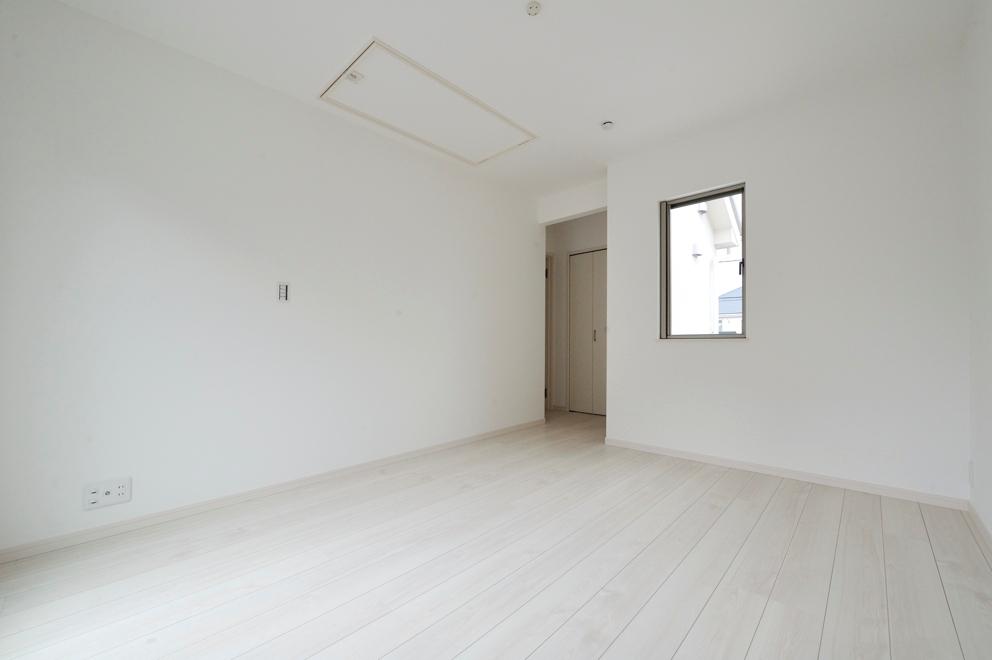 Building 3 Master Bedroom, Walk-in closet equipment. (September 2013) Shooting
3号棟主寝室、ウォークインクローゼット装備。
(2013年9月)撮影
Livingリビング 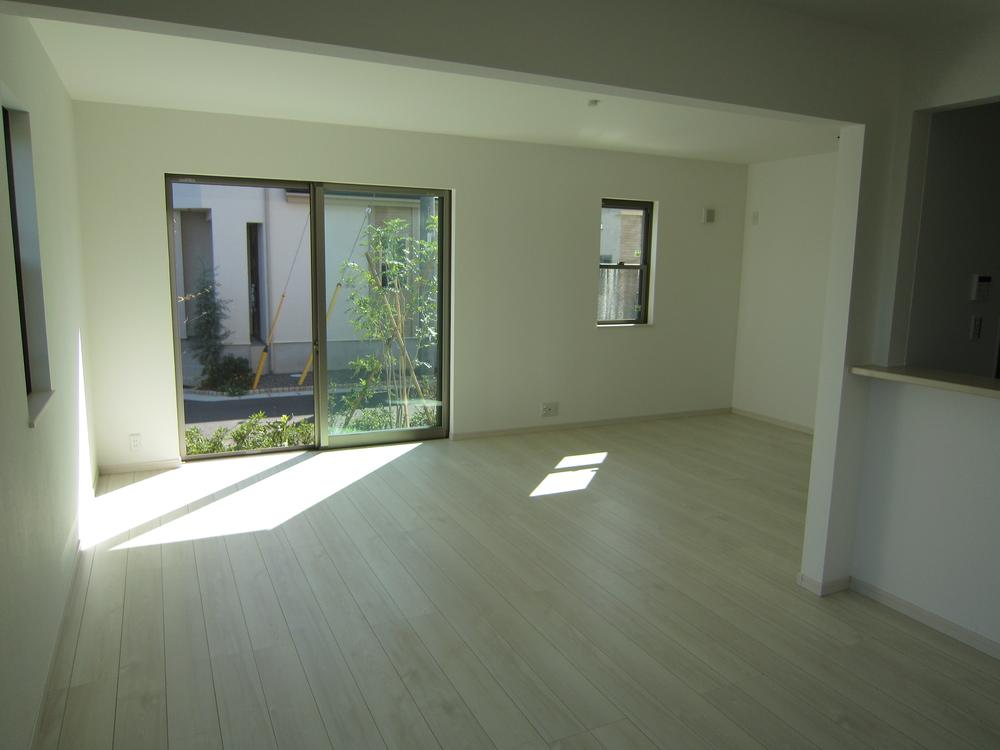 7 Building Living ・ LDK 20.3 quires facing the dining southeast (October 2013) Shooting
7号棟リビング・ダイニング東南に面した20.3帖のLDK(2013年10月)撮影
Bathroom浴室 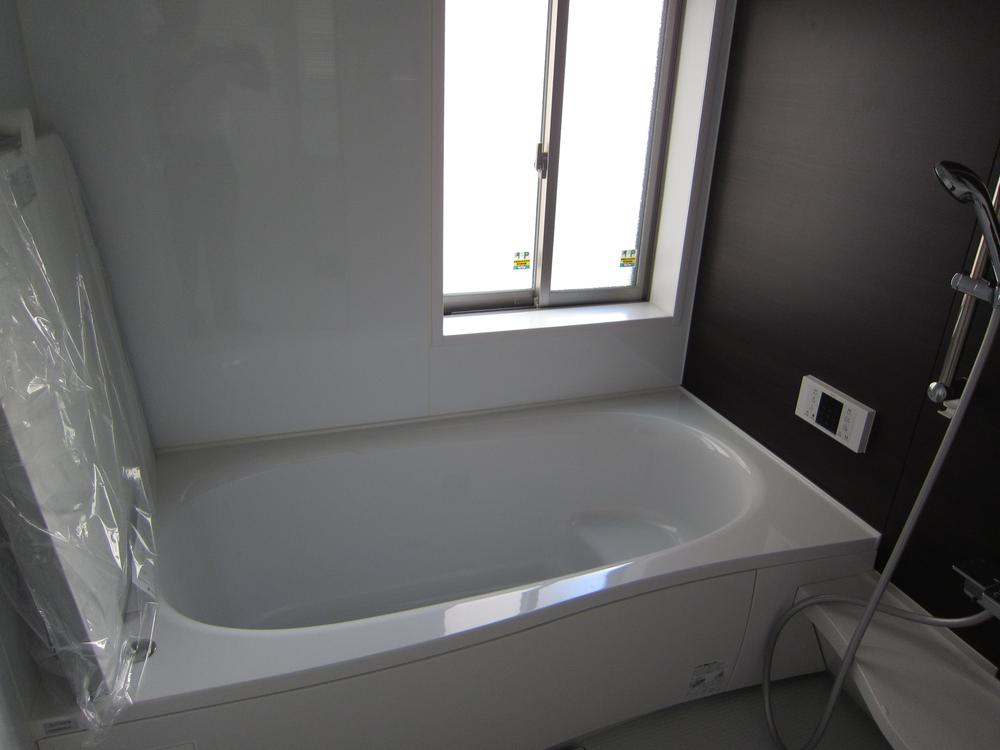 Equipped with a "warm bath" hard to cool the hot water boiled 7 Building bathroom (October 2013) Shooting
7号棟浴室沸かしたお湯が冷めにくい「保温浴槽」を装備(2013年10月)撮影
Floor plan間取り図 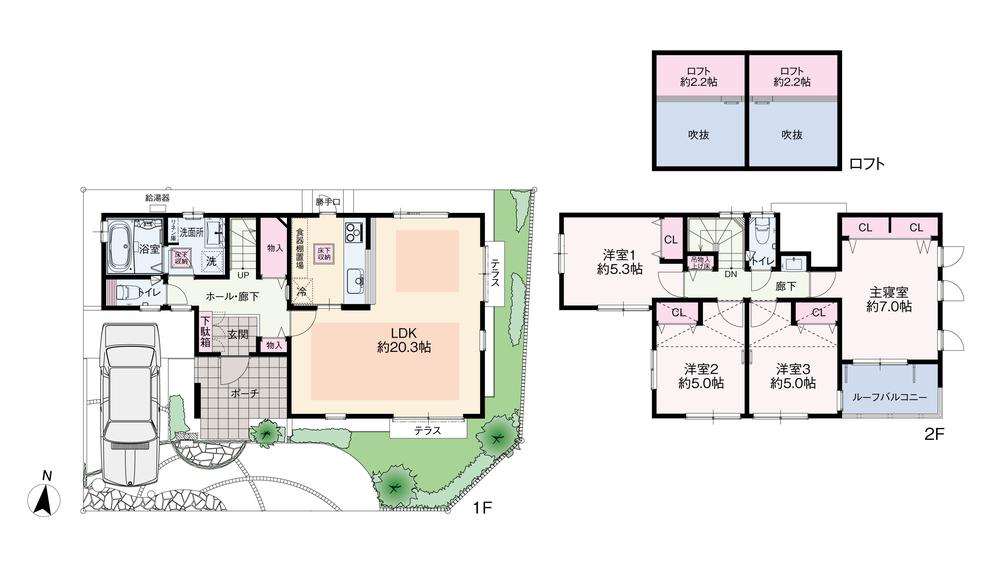 (Chitose Court Matsudo Tokiwadaira 7 Building), Price 37,900,000 yen, 4LDK, Land area 121.11 sq m , Building area 104.33 sq m
(チトセコート松戸常盤平7号棟)、価格3790万円、4LDK、土地面積121.11m2、建物面積104.33m2
Kitchenキッチン 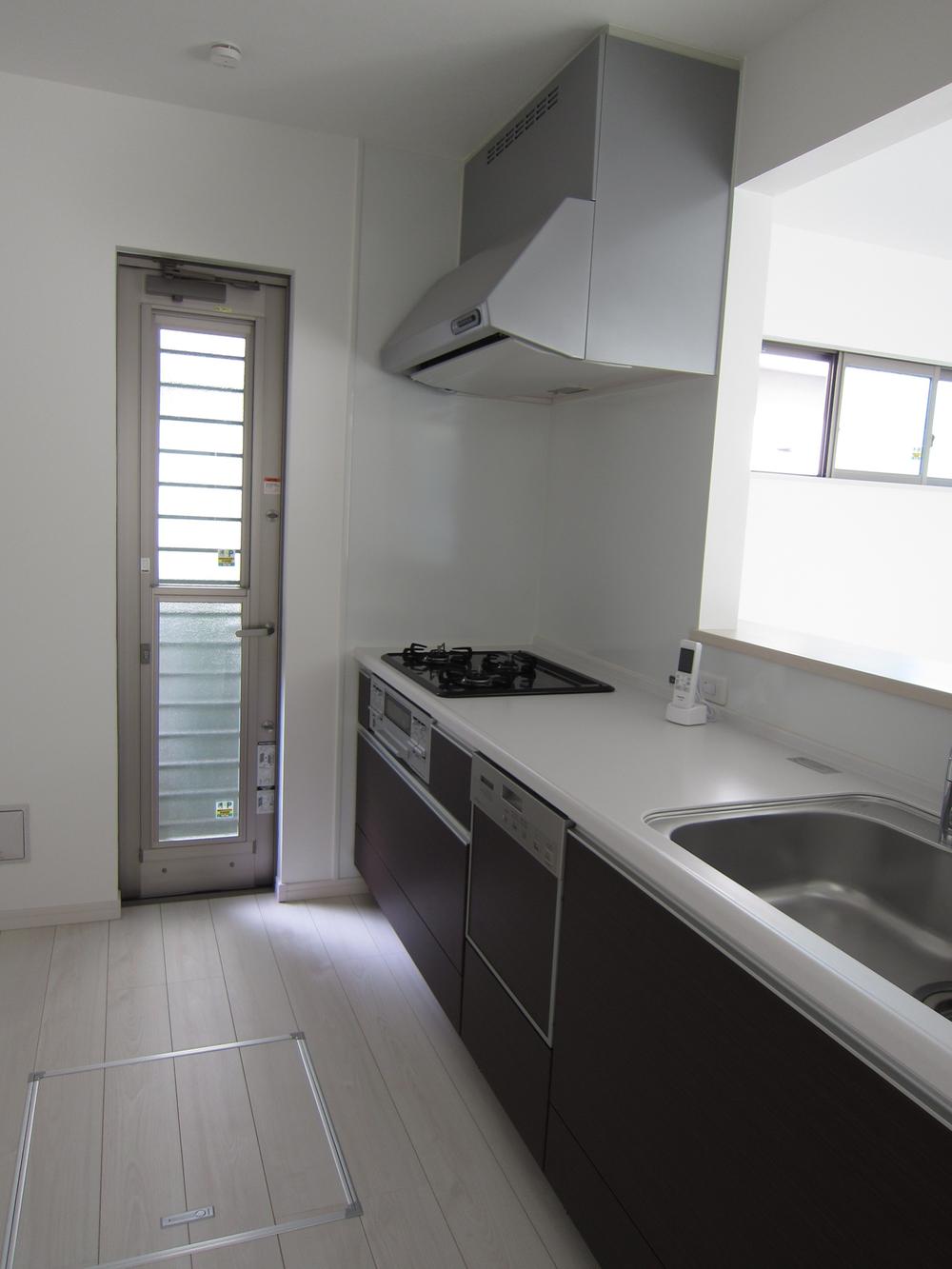 7 Building a kitchen water filter integrated hand shower faucet, With dishwasher (October 2013) Shooting
7号棟キッチン浄水器一体型ハンドシャワー水栓、食器洗い乾燥機付(2013年10月)撮影
Non-living roomリビング以外の居室 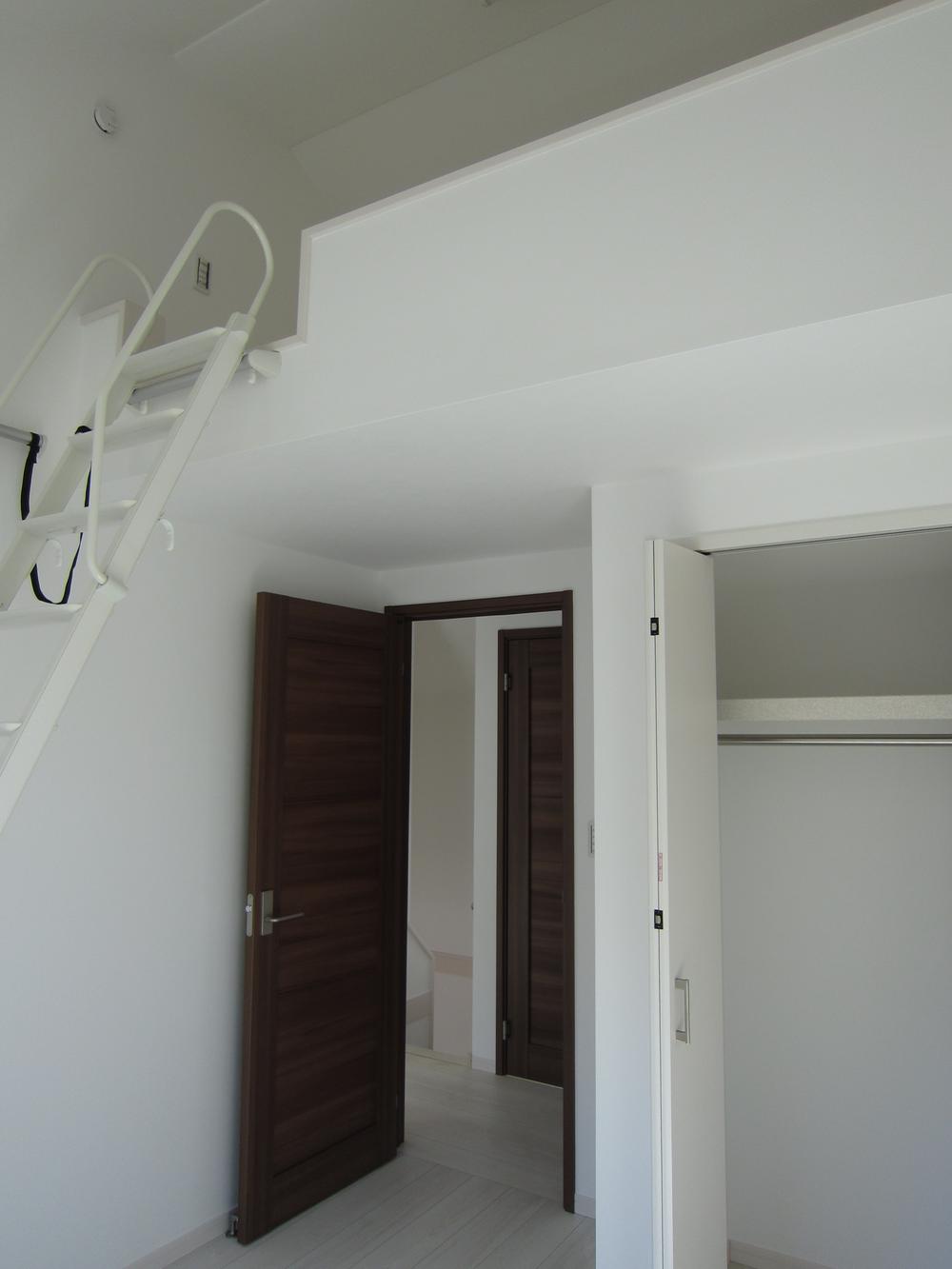 7 Building Western-style loft a feeling of opening that take advantage of the room. (October 2013) Shooting
7号棟洋室ロフトを活かした開放感のある部屋。(2013年10月)撮影
Station駅 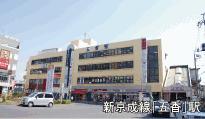 Shin-Keisei Electric Railway Co., Ltd. 760m until Gokō Station
新京成電鉄 五香駅まで760m
Supermarketスーパー 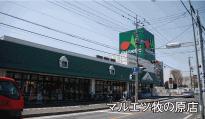 Maruetsu to Makinohara shop 344m
マルエツ牧の原店まで344m
Bank銀行 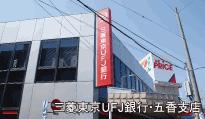 596m to Bank of Tokyo-Mitsubishi UFJ Goko Branch
三菱東京UFJ銀行五香支店まで596m
Park公園 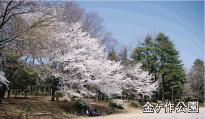 670m until Kanegasaku park
金ケ作公園まで670m
Power generation ・ Hot water equipment発電・温水設備 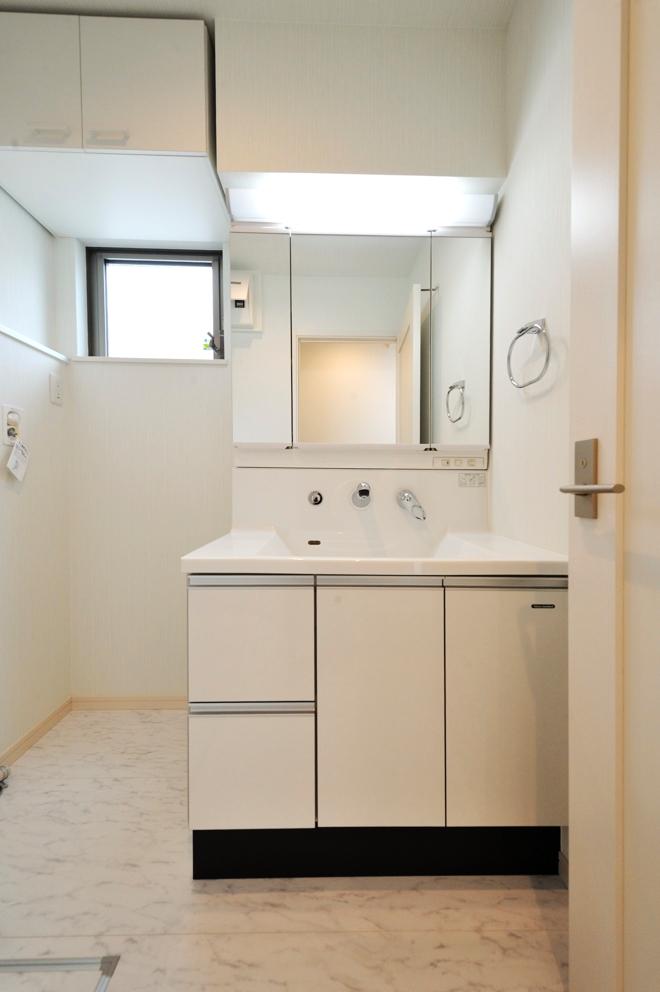 Vanity W900 Miri population marble counter with a first floor shower
1階シャワー付洗面化粧台W900ミリ人口大理石カウンター
Other Equipmentその他設備 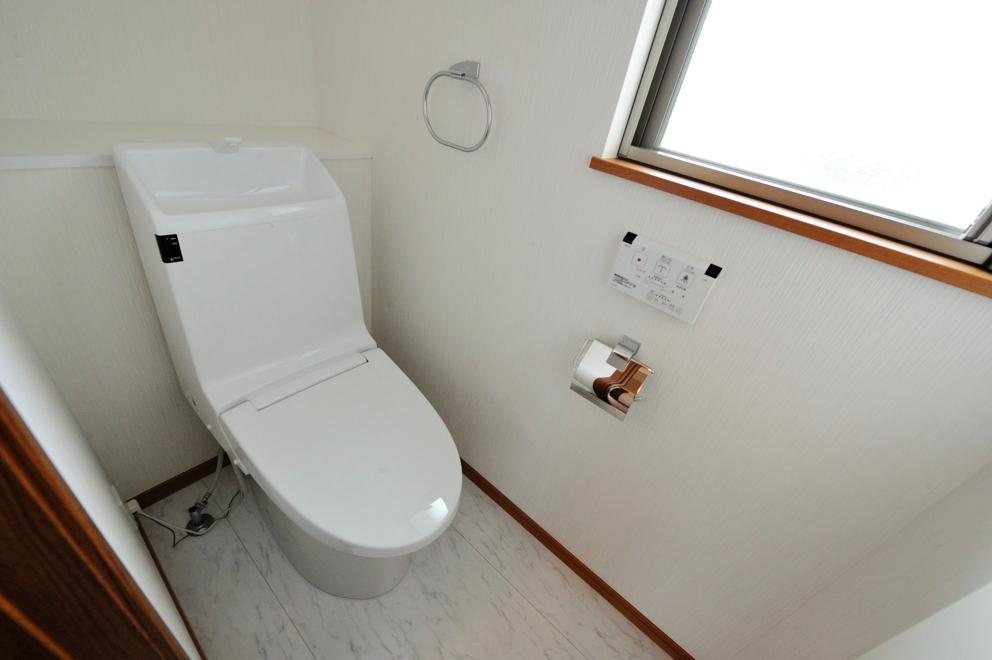 Shower toilet integrated first floor (with a deodorizing function) ・ Installed on the second floor
シャワートイレ一体型(脱臭機能付)を1階・2階に設置
Power generation ・ Hot water equipment発電・温水設備 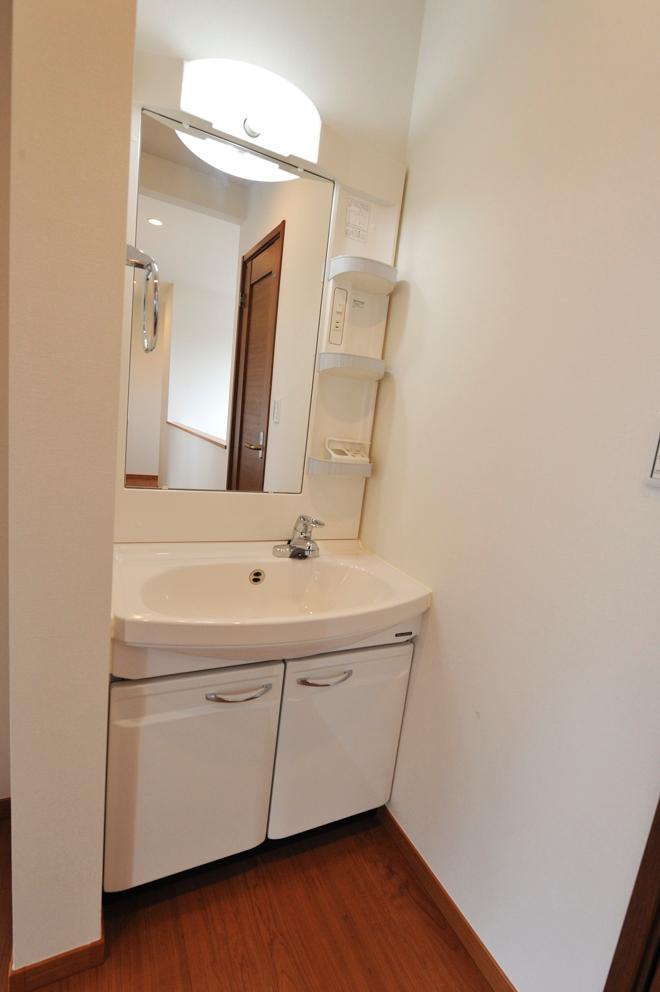 Installing a vanity (single lever mixing faucet) to all building second floor
全棟2階に洗面化粧台(シングルレバー混合栓)を設置
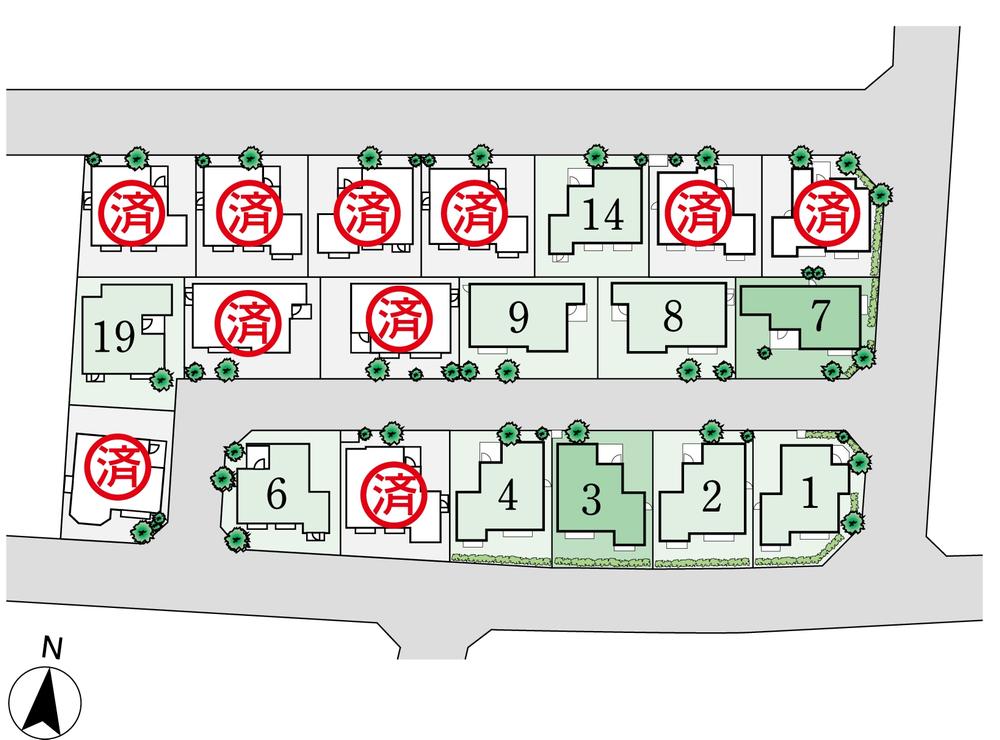 The entire compartment Figure
全体区画図
Non-living roomリビング以外の居室 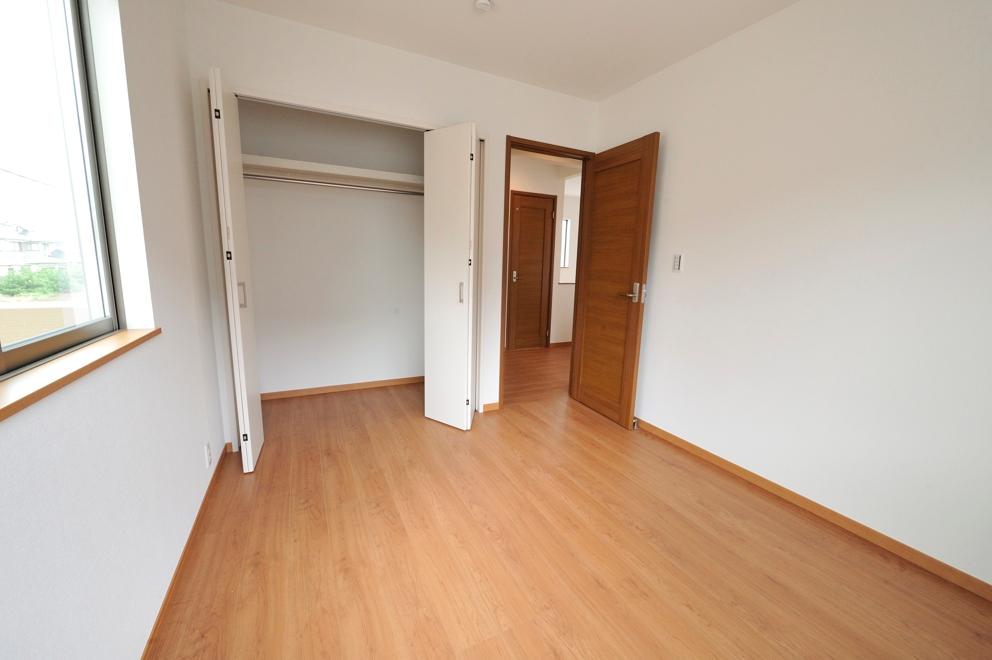 Western style room
洋室
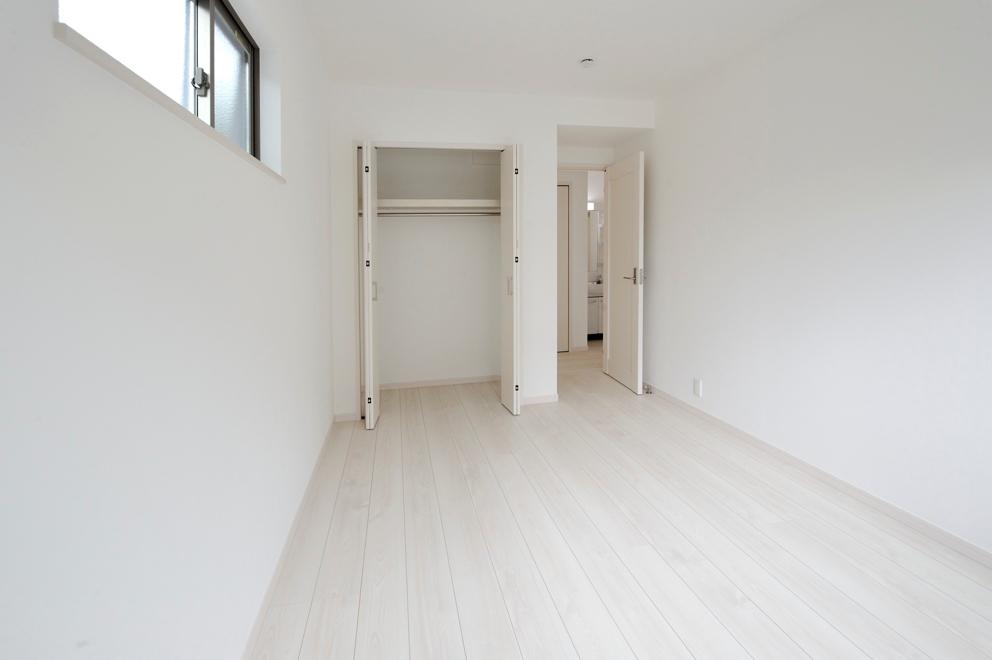 Western style room
洋室
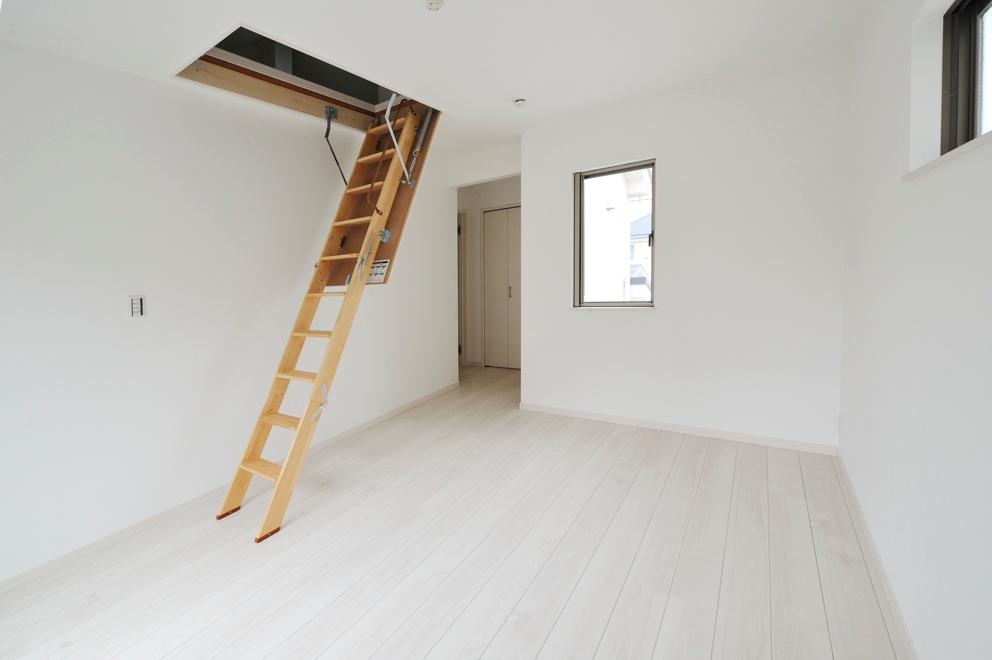 Attic storage
小屋裏収納
Power generation ・ Hot water equipment発電・温水設備 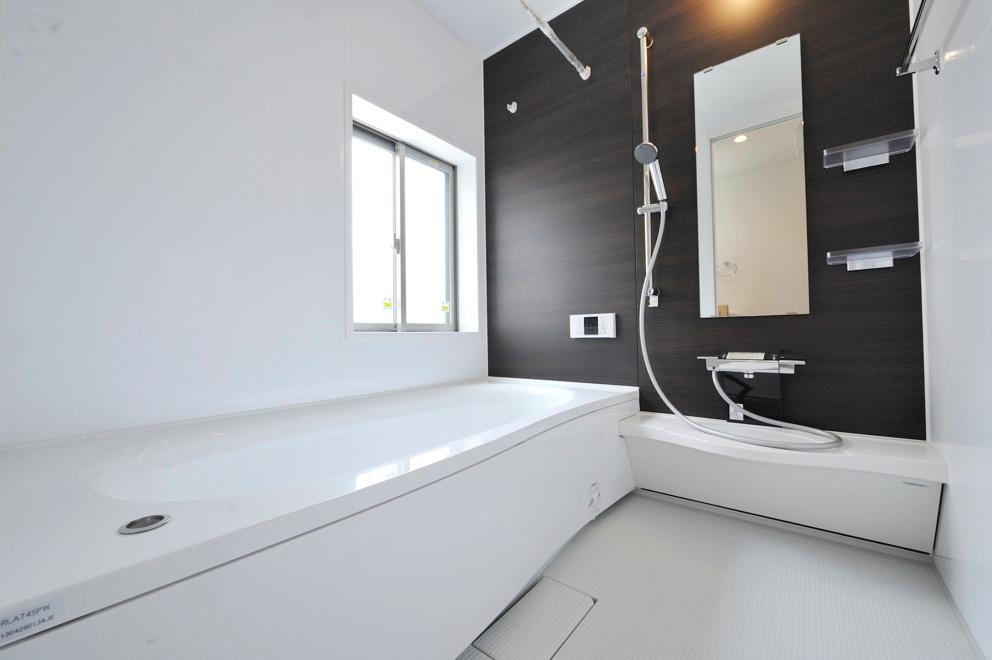 Equipped with a "warm bath" the hot water is difficult to cool the boiled
沸かしたお湯が冷めにくい「保温浴槽」を装備
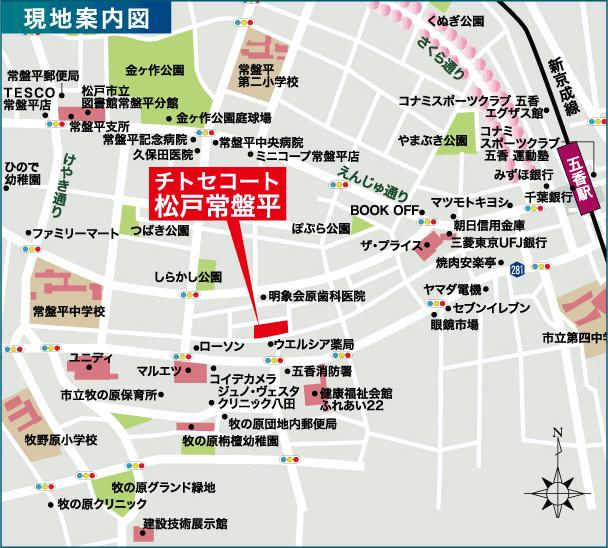 Local guide map
現地案内図
Location
| 
























