New Homes » Kanto » Chiba Prefecture » Matsudo
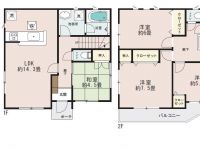 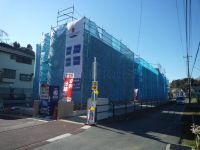
| | Matsudo, Chiba Prefecture 千葉県松戸市 |
| JR Joban Line "Kitamatsudo" walk 15 minutes JR常磐線「北松戸」歩15分 |
| Solar power generation system with a housing of the topic now. Panel You can use semi-permanent. Gently to Earth, Do not start the eco-friendly life in your wallet. 今話題の太陽光発電システム付き住宅。パネルは半永久的に使えます。地球に優しく、お財布にも優しいエコな生活を始めませんか。 |
| ■ For the southeast, Sunshine will pours plenty of sun. Also bright production in the room. ■ Kitchen can enjoy a conversation with your family to relax in the living room, Adopt a face-to-face type. (Except 3 Building) ■ One room there and glad Japanese-style room is you can use it as a guest room. ■ There is all the living room storage. There is in the Building 2 of about 1.5 quires closet, It is a storage space of large capacity. ■ The bathrooms are spacious type of about 1 tsubo. Please enjoy bath time together with your children. ■ Car space 2 cars Allowed. Steep visitor Ya, Very convenient as a space to put a second car. ■ 2 along the line 2 Station available. JR Joban Line "Kitamatsudo" station ・ Shinkeiseisen and "Matsudoshinden" station, Commute ・ Convenient foot of school. ■南東向きの為、太陽の陽射しがたっぷり降り注ぎます。お部屋の中も明るく演出。■キッチンはリビングでくつろぐご家族との会話を楽しめる、対面式タイプを採用。(3号棟除く)■一部屋あると嬉しい和室はゲストルームとしてもお使いいただけます。■全居室収納あり。2号棟には約1.5帖の納戸があり、大容量の収納スペースです。■浴室は約1坪のゆったりタイプ。お子様と一緒にバスタイムをお楽しみください。■カースペース2台分可。急な来客や、セカンドカーを置くスペースとして大変便利。■2沿線2駅利用可能。JR常磐線『北松戸』駅・新京成線『松戸新田』駅と、通勤・通学の足も便利。 |
Features pickup 特徴ピックアップ | | Corresponding to the flat-35S / Solar power system / Parking two Allowed / 2 along the line more accessible / System kitchen / Bathroom Dryer / Yang per good / All room storage / A quiet residential area / LDK15 tatami mats or more / Corner lot / Japanese-style room / Washbasin with shower / Face-to-face kitchen / Barrier-free / Toilet 2 places / Bathroom 1 tsubo or more / 2-story / Southeast direction / Zenshitsuminami direction / Otobasu / Warm water washing toilet seat / Underfloor Storage / The window in the bathroom / TV monitor interphone / Ventilation good / City gas / Storeroom / Maintained sidewalk / Flat terrain フラット35Sに対応 /太陽光発電システム /駐車2台可 /2沿線以上利用可 /システムキッチン /浴室乾燥機 /陽当り良好 /全居室収納 /閑静な住宅地 /LDK15畳以上 /角地 /和室 /シャワー付洗面台 /対面式キッチン /バリアフリー /トイレ2ヶ所 /浴室1坪以上 /2階建 /東南向き /全室南向き /オートバス /温水洗浄便座 /床下収納 /浴室に窓 /TVモニタ付インターホン /通風良好 /都市ガス /納戸 /整備された歩道 /平坦地 | Price 価格 | | 26,800,000 yen ~ 28.8 million yen 2680万円 ~ 2880万円 | Floor plan 間取り | | 4LDK ~ 4LDK + S (storeroom) 4LDK ~ 4LDK+S(納戸) | Units sold 販売戸数 | | 3 units 3戸 | Total units 総戸数 | | 4 units 4戸 | Land area 土地面積 | | 120.22 sq m ~ 127.57 sq m (36.36 tsubo ~ 38.58 tsubo) (measured) 120.22m2 ~ 127.57m2(36.36坪 ~ 38.58坪)(実測) | Building area 建物面積 | | 94.15 sq m ~ 98.01 sq m (28.48 tsubo ~ 29.64 tsubo) (measured) 94.15m2 ~ 98.01m2(28.48坪 ~ 29.64坪)(実測) | Driveway burden-road 私道負担・道路 | | Southeast side about 4.5m driveway Driveway area 157.39 sq m equity quarter Northeast side about 5.8m ~ 6.2m ・ Northwest side 4.1m public road 南東側約4.5m私道 私道面積157.39m2 持分4分の1 北東側約5.8m ~ 6.2m・北西側4.1m公道 | Completion date 完成時期(築年月) | | 2013 early December 2013年12月上旬 | Address 住所 | | Matsudo, Chiba Prefecture New 千葉県松戸市新作 | Traffic 交通 | | JR Joban Line "Kitamatsudo" walk 15 minutes Shinkeiseisen "Matsudoshinden" walk 22 minutes
JR Joban Line "Shin-Matsudo" walk 29 minutes JR常磐線「北松戸」歩15分新京成線「松戸新田」歩22分
JR常磐線「新松戸」歩29分 | Related links 関連リンク | | [Related Sites of this company] 【この会社の関連サイト】 | Person in charge 担当者より | | The person in charge Kawada Koichi Age: 30 Daigyokai Experience: 13 years of real estate purchase or customers to be sold are various needs ・ Good ・ Dream or your anxiety, I think whether there Contact. We wanted to be in anything familiar sales representatives, such as who can consult. First, Please feel free to contact us. 担当者川田 浩一年齢:30代業界経験:13年不動産の購入または売却されるお客様は様々なご要望・こだわり・夢またはご不安がおありかと思います。何でも相談して頂けるような身近な営業担当でありたいと思っております。まずはお気軽にお問い合わせ下さい。 | Contact お問い合せ先 | | TEL: 0800-603-6600 [Toll free] mobile phone ・ Also available from PHS
Caller ID is not notified
Please contact the "saw SUUMO (Sumo)"
If it does not lead, If the real estate company TEL:0800-603-6600【通話料無料】携帯電話・PHSからもご利用いただけます
発信者番号は通知されません
「SUUMO(スーモ)を見た」と問い合わせください
つながらない方、不動産会社の方は
| Building coverage, floor area ratio 建ぺい率・容積率 | | Kenpei rate: 50%, Volume ratio: 100% 建ペい率:50%、容積率:100% | Time residents 入居時期 | | Consultation 相談 | Land of the right form 土地の権利形態 | | Ownership 所有権 | Use district 用途地域 | | One low-rise 1種低層 | Land category 地目 | | Rice field 田 | Overview and notices その他概要・特記事項 | | Contact: Kawada Koichi, Building confirmation number: 01995 担当者:川田 浩一、建築確認番号:01995 | Company profile 会社概要 | | <Mediation> Minister of Land, Infrastructure and Transport (1) the first 007,777 No. Pitattohausu Matsudo 6 shop WAVE home sales (Ltd.) Yubinbango271-0075 Matsudo, Chiba Prefecture Korokudai 345-1 <仲介>国土交通大臣(1)第007777号ピタットハウス松戸6号店WAVE住宅販売(株)〒271-0075 千葉県松戸市胡録台345-1 |
Floor plan間取り図 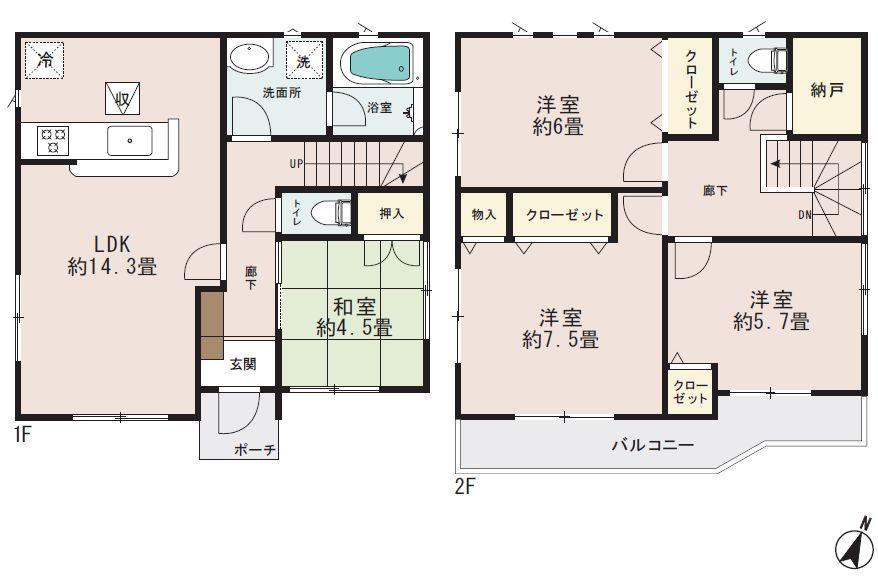 ◆ All building parking with 2 car! It is a newly built eco-house with solar power system. Day ・ Since the living environment is good, Please feel free to contact us First.
◆全棟駐車場2台分付き!太陽光発電システム付の新築エコ住宅です。日当り・住環境良好ですので、まずはお気軽にお問い合せ下さい。
Local appearance photo現地外観写真 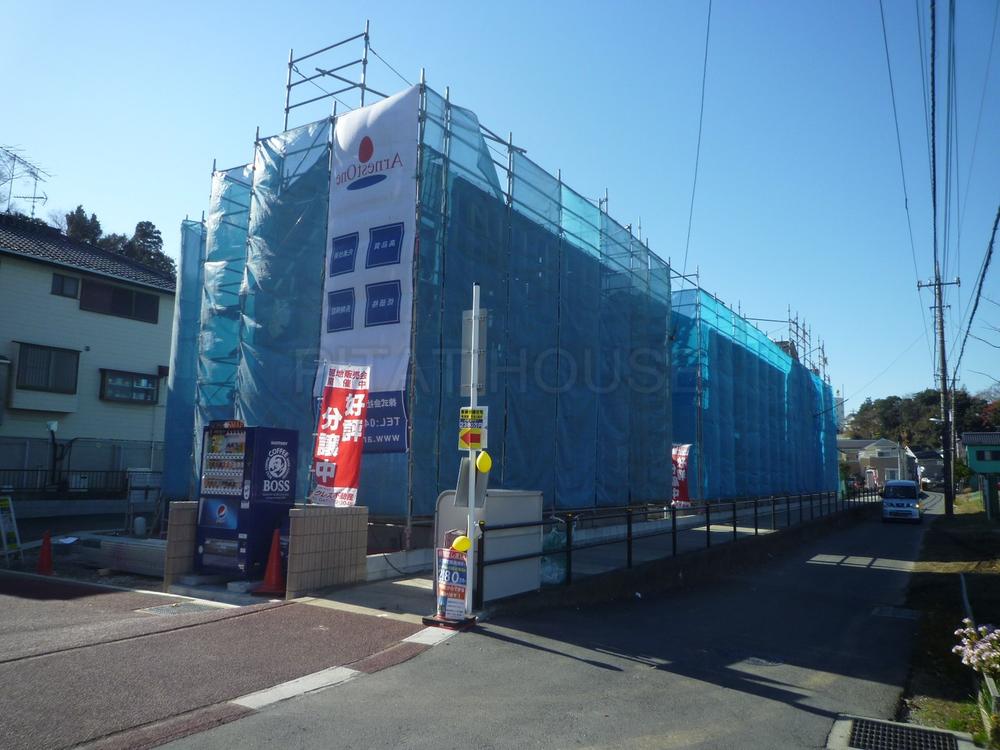 ◆ Please do not hesitate to make inquiries.
◆まずはお気軽にお問い合わせください。
Floor plan間取り図 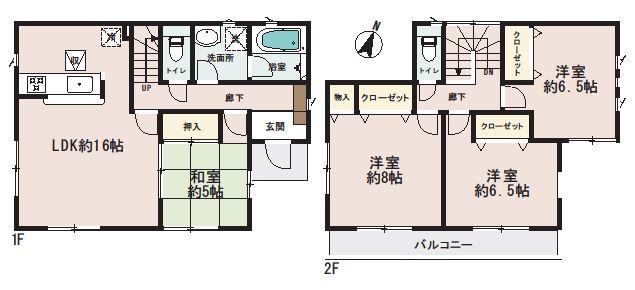 (4 Building), Price 28.8 million yen, 4LDK, Land area 127.57 sq m , Building area 98.01 sq m
(4号棟)、価格2880万円、4LDK、土地面積127.57m2、建物面積98.01m2
Local appearance photo現地外観写真 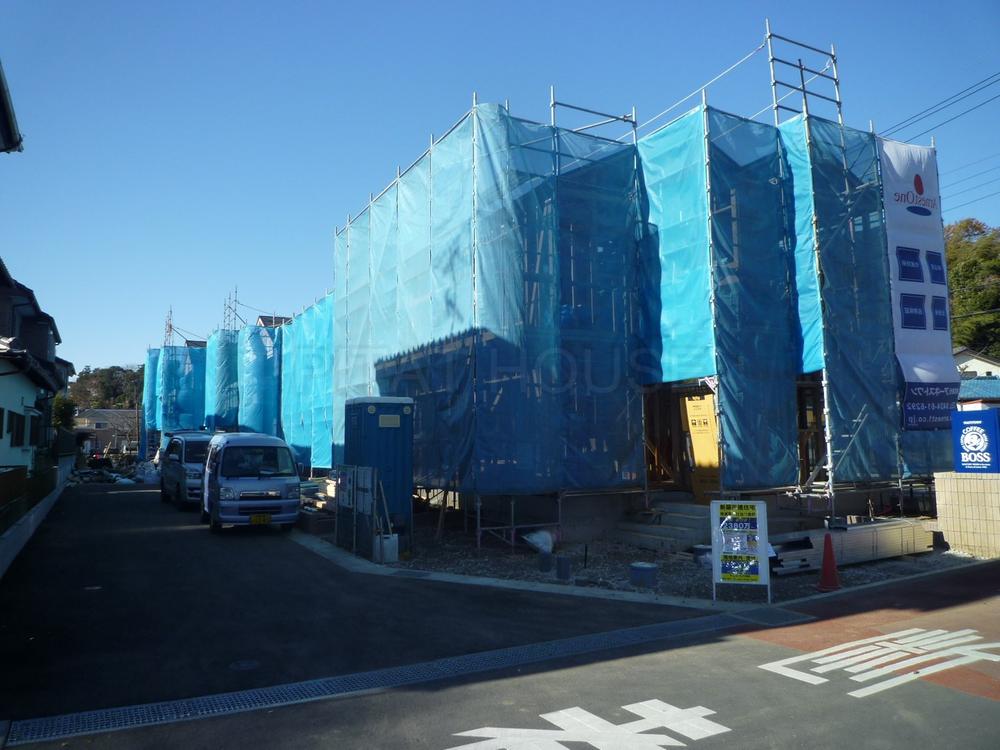 ◆ There are two cars all building car space.
◆全棟カースペース2台分あります。
Floor plan間取り図 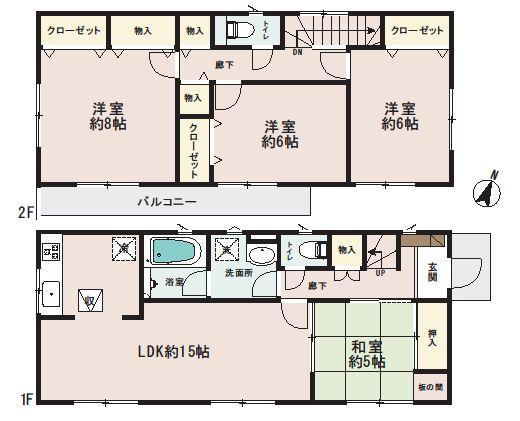 (3 Building), Price 28.8 million yen, 4LDK, Land area 127.2 sq m , Building area 96.79 sq m
(3号棟)、価格2880万円、4LDK、土地面積127.2m2、建物面積96.79m2
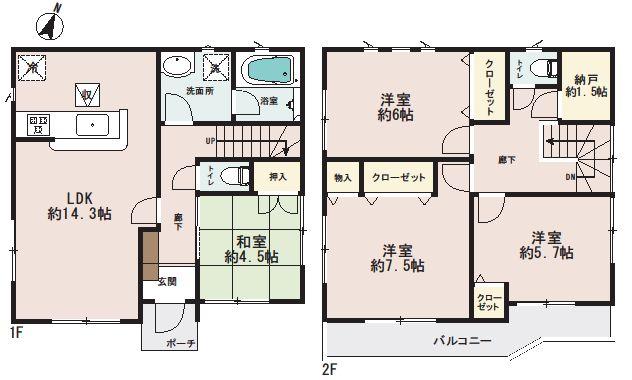 (Building 2), Price 26,800,000 yen, 4LDK+S, Land area 120.22 sq m , Building area 94.15 sq m
(2号棟)、価格2680万円、4LDK+S、土地面積120.22m2、建物面積94.15m2
The entire compartment Figure全体区画図 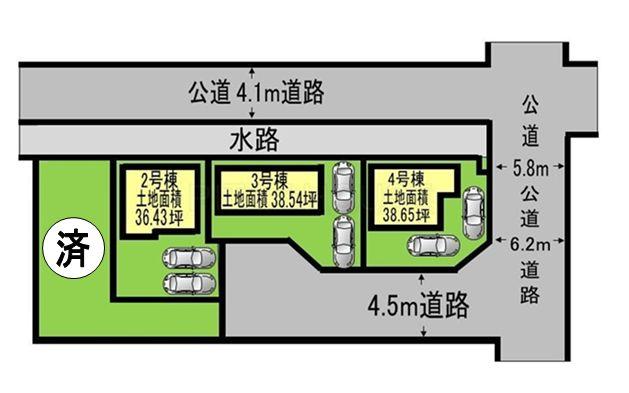 Compartment figure
区画図
Station駅 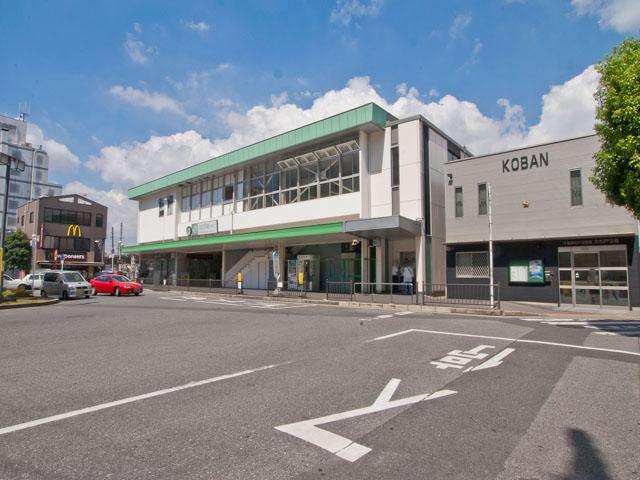 1200m until the JR Joban Line "Kitamatsudo" station
JR常磐線『北松戸』駅まで1200m
Hospital病院 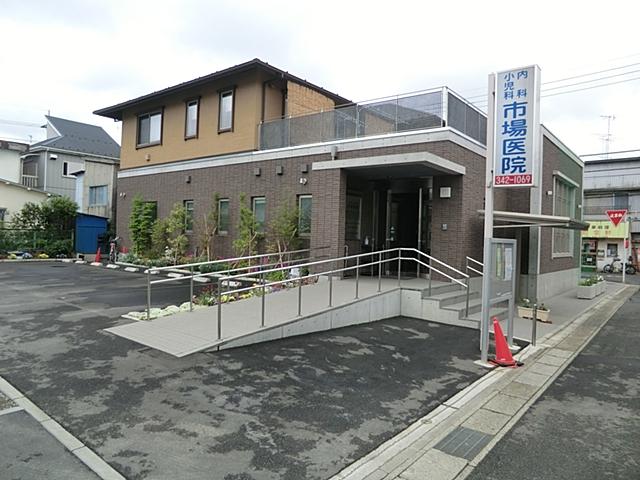 566m to market clinic
市場医院まで566m
Supermarketスーパー 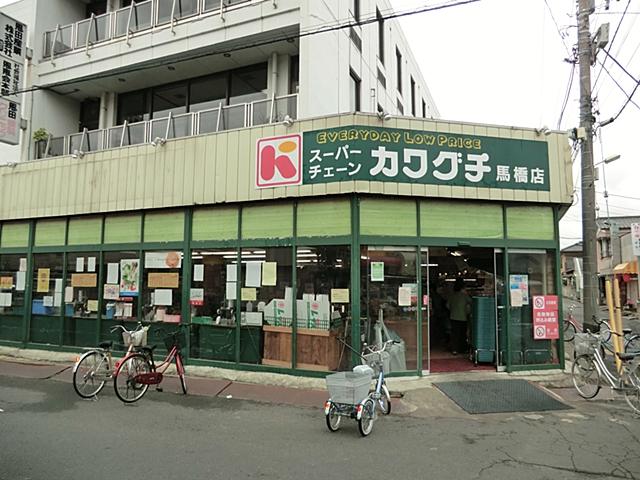 596m to super chain Kawaguchi bridle bridge shop
スーパーチェーンカワグチ馬橋店まで596m
Kindergarten ・ Nursery幼稚園・保育園 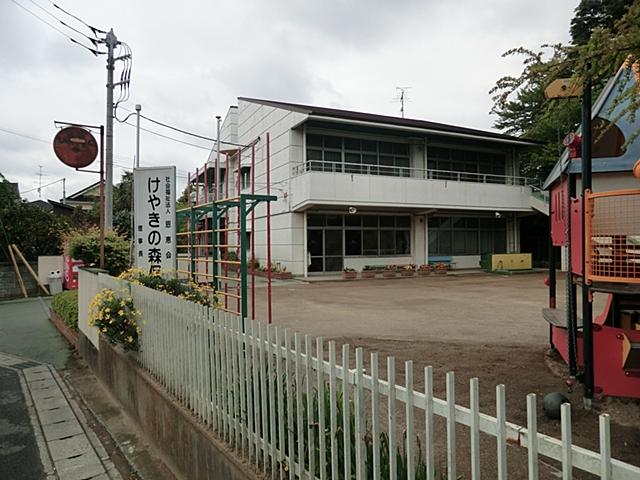 Keyakinomori 311m to nursery school
けやきの森保育園まで311m
Junior high school中学校 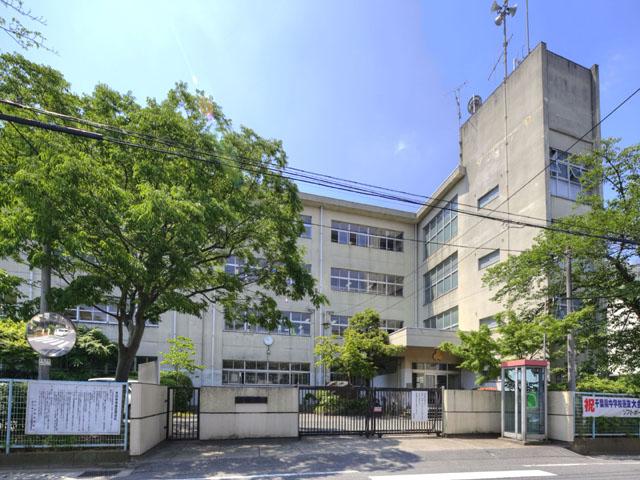 1200m to Matsudo Tatsudai three junior high school
松戸市立第三中学校まで1200m
Primary school小学校 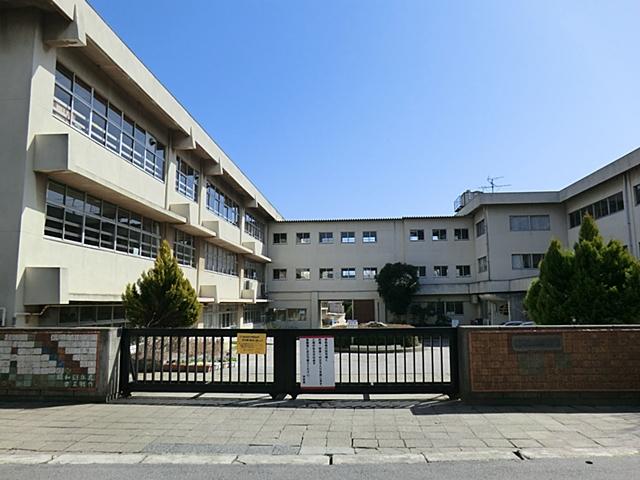 Matsudo Municipal Kamihongo 800m up to elementary school
松戸市立上本郷小学校まで800m
Location
|














