New Homes » Kanto » Chiba Prefecture » Matsudo
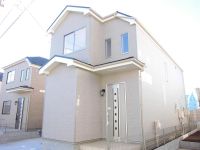 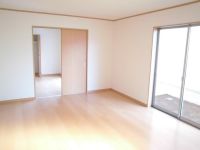
| | Matsudo, Chiba Prefecture 千葉県松戸市 |
| JR Musashino Line "Ichikawa Ono" walk 18 minutes JR武蔵野線「市川大野」歩18分 |
| Construction housing performance with evaluation, Design house performance with evaluation, Corresponding to the flat-35S, Pre-ground survey, Year Available, It is close to the city, Facing south, System kitchen, Yang per good, All room storage, A quiet residential area, LD 建設住宅性能評価付、設計住宅性能評価付、フラット35Sに対応、地盤調査済、年内入居可、市街地が近い、南向き、システムキッチン、陽当り良好、全居室収納、閑静な住宅地、LD |
| Construction housing performance with evaluation, Design house performance with evaluation, Corresponding to the flat-35S, Pre-ground survey, Year Available, It is close to the city, Facing south, System kitchen, Yang per good, All room storage, A quiet residential area, LDK15 tatami mats or more, Or more before road 6m, Shaping land, Washbasin with shower, Face-to-face kitchen, Bathroom 1 tsubo or more, 2-story, Double-glazing, Otobasu, Warm water washing toilet seat, Underfloor Storage, The window in the bathroom, TV monitor interphone, High-function toilet, Ventilation good, All living room flooring, Water filter, City gas, Development subdivision in 建設住宅性能評価付、設計住宅性能評価付、フラット35Sに対応、地盤調査済、年内入居可、市街地が近い、南向き、システムキッチン、陽当り良好、全居室収納、閑静な住宅地、LDK15畳以上、前道6m以上、整形地、シャワー付洗面台、対面式キッチン、浴室1坪以上、2階建、複層ガラス、オートバス、温水洗浄便座、床下収納、浴室に窓、TVモニタ付インターホン、高機能トイレ、通風良好、全居室フローリング、浄水器、都市ガス、開発分譲地内 |
Features pickup 特徴ピックアップ | | Construction housing performance with evaluation / Design house performance with evaluation / Corresponding to the flat-35S / Pre-ground survey / Year Available / It is close to the city / Facing south / System kitchen / Yang per good / All room storage / A quiet residential area / LDK15 tatami mats or more / Or more before road 6m / Shaping land / Washbasin with shower / Face-to-face kitchen / Bathroom 1 tsubo or more / 2-story / Double-glazing / Zenshitsuminami direction / Otobasu / Warm water washing toilet seat / Underfloor Storage / The window in the bathroom / TV monitor interphone / High-function toilet / Ventilation good / All living room flooring / Water filter / City gas / Development subdivision in 建設住宅性能評価付 /設計住宅性能評価付 /フラット35Sに対応 /地盤調査済 /年内入居可 /市街地が近い /南向き /システムキッチン /陽当り良好 /全居室収納 /閑静な住宅地 /LDK15畳以上 /前道6m以上 /整形地 /シャワー付洗面台 /対面式キッチン /浴室1坪以上 /2階建 /複層ガラス /全室南向き /オートバス /温水洗浄便座 /床下収納 /浴室に窓 /TVモニタ付インターホン /高機能トイレ /通風良好 /全居室フローリング /浄水器 /都市ガス /開発分譲地内 | Price 価格 | | 25,800,000 yen 2580万円 | Floor plan 間取り | | 4LDK 4LDK | Units sold 販売戸数 | | 1 units 1戸 | Total units 総戸数 | | 60 units 60戸 | Land area 土地面積 | | 120.05 sq m (registration) 120.05m2(登記) | Building area 建物面積 | | 98.12 sq m (registration) 98.12m2(登記) | Driveway burden-road 私道負担・道路 | | Nothing 無 | Completion date 完成時期(築年月) | | October 2013 2013年10月 | Address 住所 | | Matsudo, Chiba Prefecture Takazukashinden 千葉県松戸市高塚新田 | Traffic 交通 | | JR Musashino Line "Ichikawa Ono" walk 18 minutes Total line north "Akiyama" walk 29 minutes
KitaSosen "Higashi Matsudo" walk 29 minutes JR武蔵野線「市川大野」歩18分北総線「秋山」歩29分
北総線「東松戸」歩29分
| Related links 関連リンク | | [Related Sites of this company] 【この会社の関連サイト】 | Person in charge 担当者より | | Person in charge of Abe TadashiYoshimi Age: 40 Daigyokai experience: six years our customers in order to fulfill the "dream and hope.", Quick ・ correct ・ I served in the suggestions of the rich properties. Also, Tend to be uneasy financial ・ loan ・ Various procedures ・ After also will explain firm, such as after the purchase, We promise a worry. 担当者安部 正嘉年齢:40代業界経験:6年お客様の「夢と希望」を叶える為に、迅速・正確・豊富な物件のご提案に務めます。また、ご不安になりがちな資金面・ローン・諸手続き・購入後のアフターなどもしっかりご説明し、ご安心をお約束致します。 | Contact お問い合せ先 | | TEL: 0800-603-7184 [Toll free] mobile phone ・ Also available from PHS
Caller ID is not notified
Please contact the "saw SUUMO (Sumo)"
If it does not lead, If the real estate company TEL:0800-603-7184【通話料無料】携帯電話・PHSからもご利用いただけます
発信者番号は通知されません
「SUUMO(スーモ)を見た」と問い合わせください
つながらない方、不動産会社の方は
| Building coverage, floor area ratio 建ぺい率・容積率 | | Fifty percent ・ Hundred percent 50%・100% | Time residents 入居時期 | | Immediate available 即入居可 | Land of the right form 土地の権利形態 | | Ownership 所有権 | Structure and method of construction 構造・工法 | | Wooden 2-story (framing method) 木造2階建(軸組工法) | Use district 用途地域 | | One low-rise 1種低層 | Other limitations その他制限事項 | | Height ceiling Yes 高さ最高限度有 | Overview and notices その他概要・特記事項 | | Contact Person: Abe TadashiYoshimi, Facilities: Public Water Supply, Individual septic tank, City gas, Building confirmation number: 04519-1, Parking: car space 担当者:安部 正嘉、設備:公営水道、個別浄化槽、都市ガス、建築確認番号:04519-1、駐車場:カースペース | Company profile 会社概要 | | <Mediation> Governor of Chiba Prefecture (2) the first 014,961 No. Pitattohausu Ichikawa south entrance shop housing Japan (Ltd.) Yubinbango272-0033 Ichikawa City, Chiba Prefecture Ichikawaminami 1-9-32 Takararaku building first floor <仲介>千葉県知事(2)第014961号ピタットハウス市川南口店ハウジングジャパン(株)〒272-0033 千葉県市川市市川南1-9-32 宝楽ビル1階 |
Local appearance photo現地外観写真 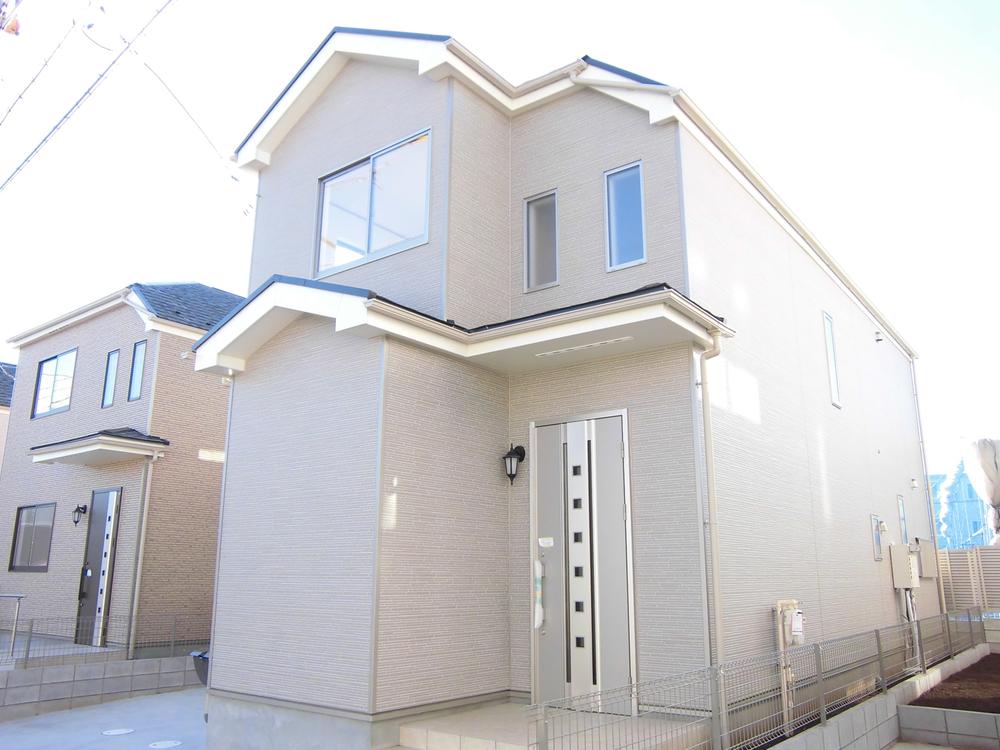 This appearance
外観です
Livingリビング 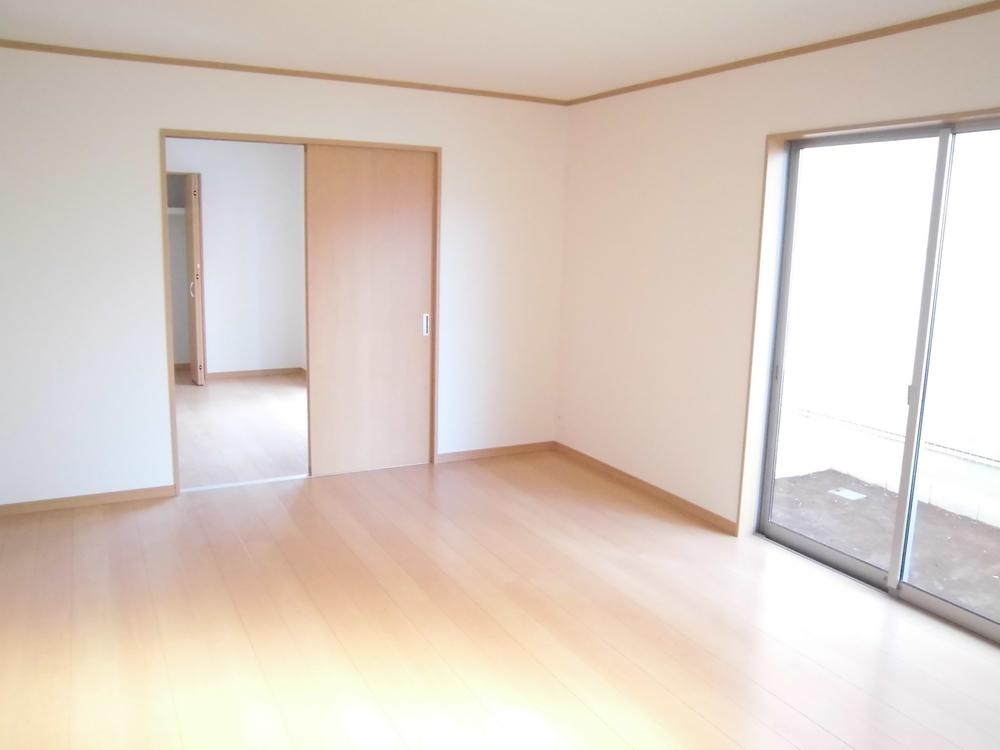 Living is
リビングです
Kitchenキッチン 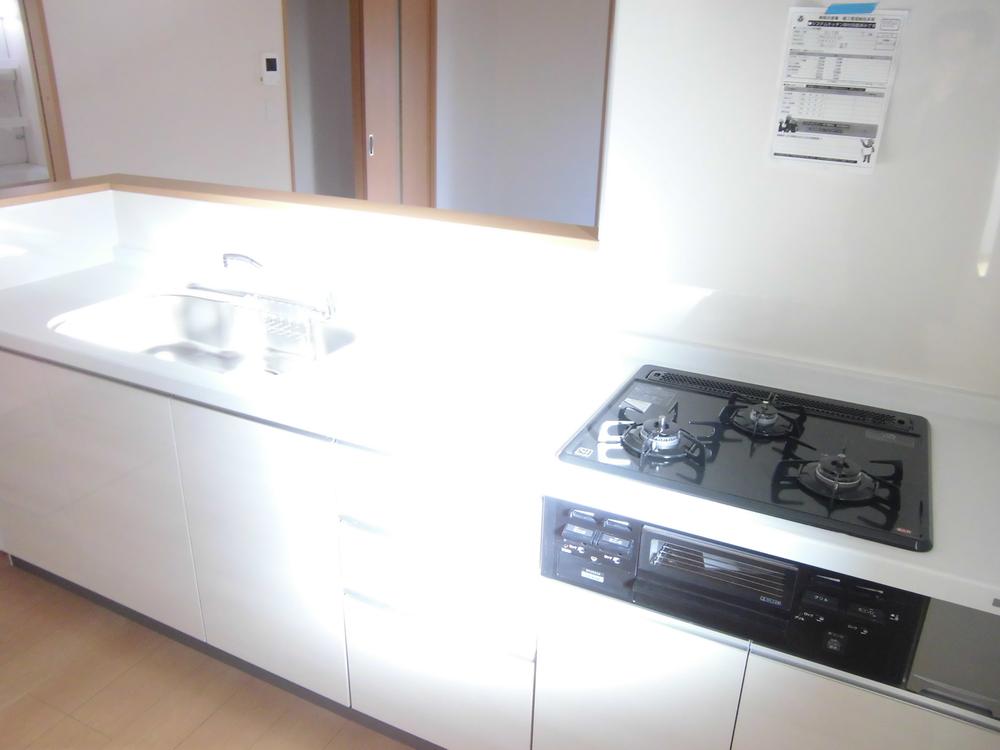 Kitchen
キッチンです
Floor plan間取り図 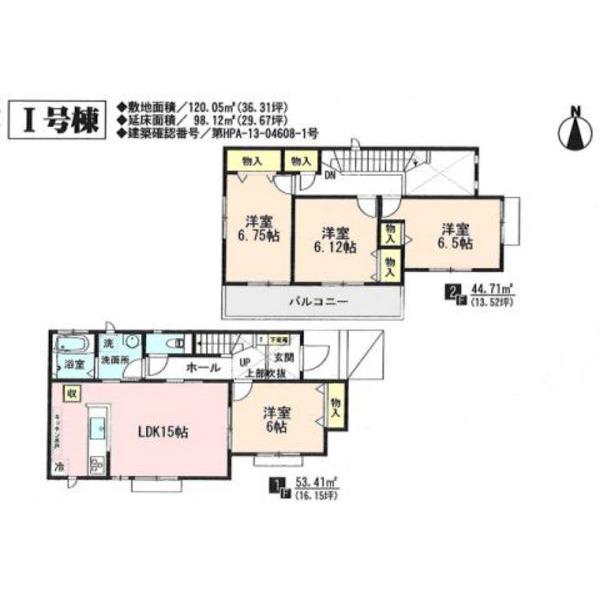 25,800,000 yen, 4LDK, Land area 120.05 sq m , It is a building area of 98.12 sq m Floor
2580万円、4LDK、土地面積120.05m2、建物面積98.12m2 間取りです
Local appearance photo現地外観写真 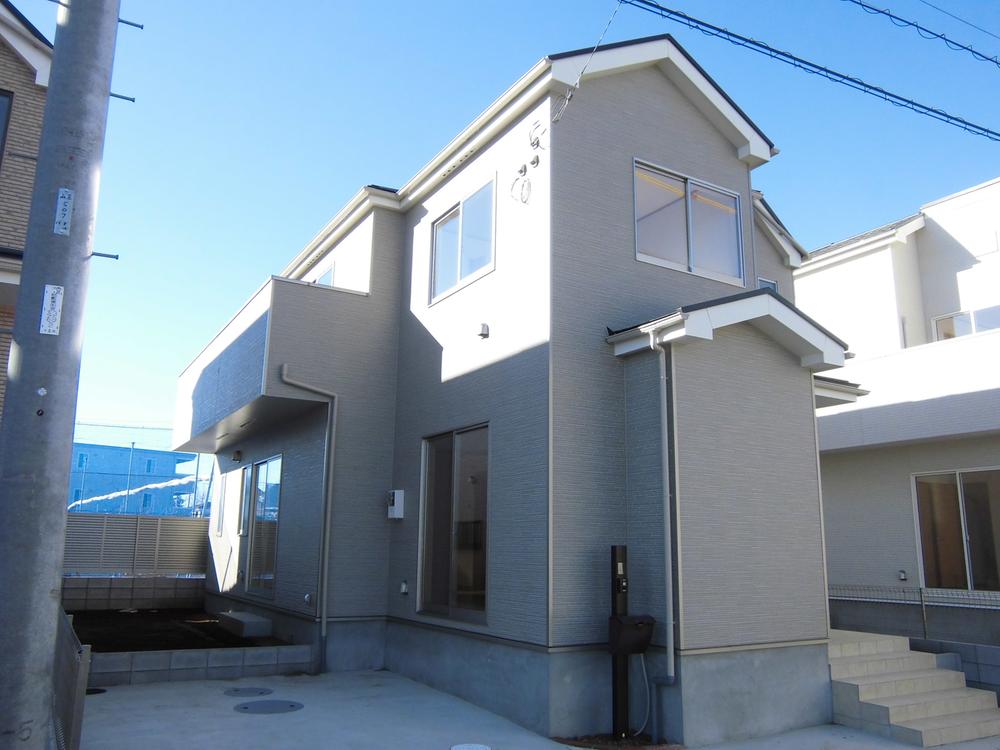 This appearance
外観です
Livingリビング 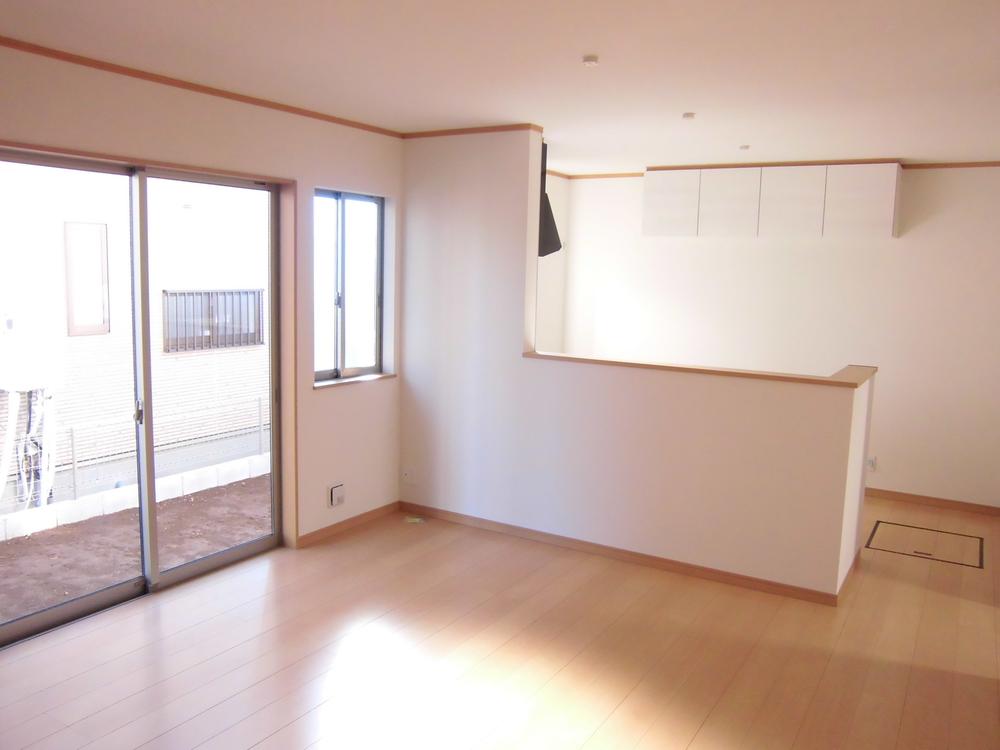 Living is
リビングです
Bathroom浴室 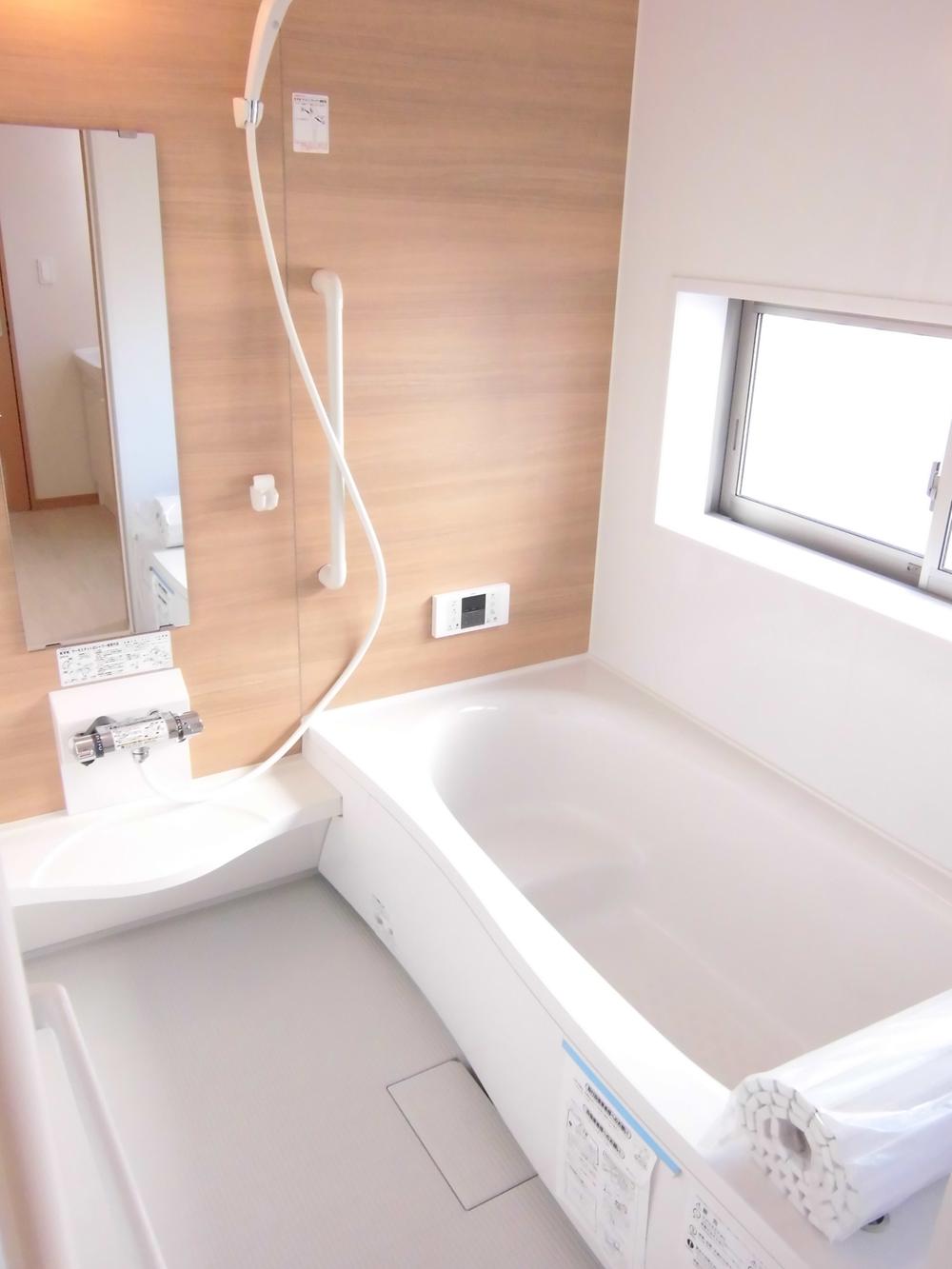 Bathroom is
浴室です
Kitchenキッチン 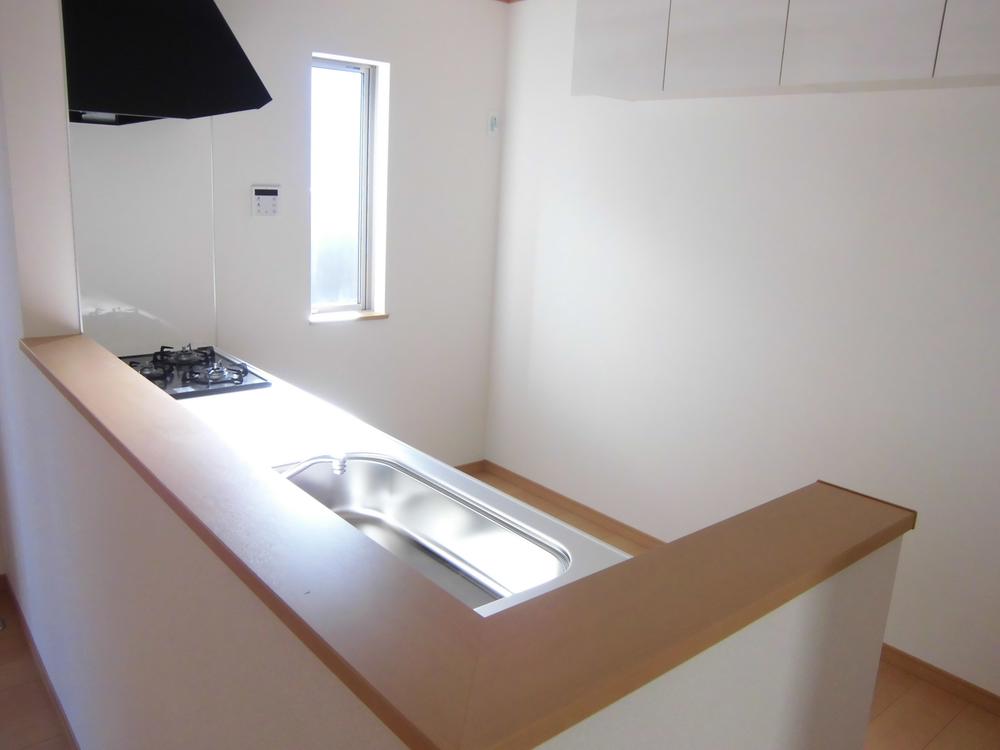 Face-to-face is the kitchen
対面式キッチンです
Non-living roomリビング以外の居室 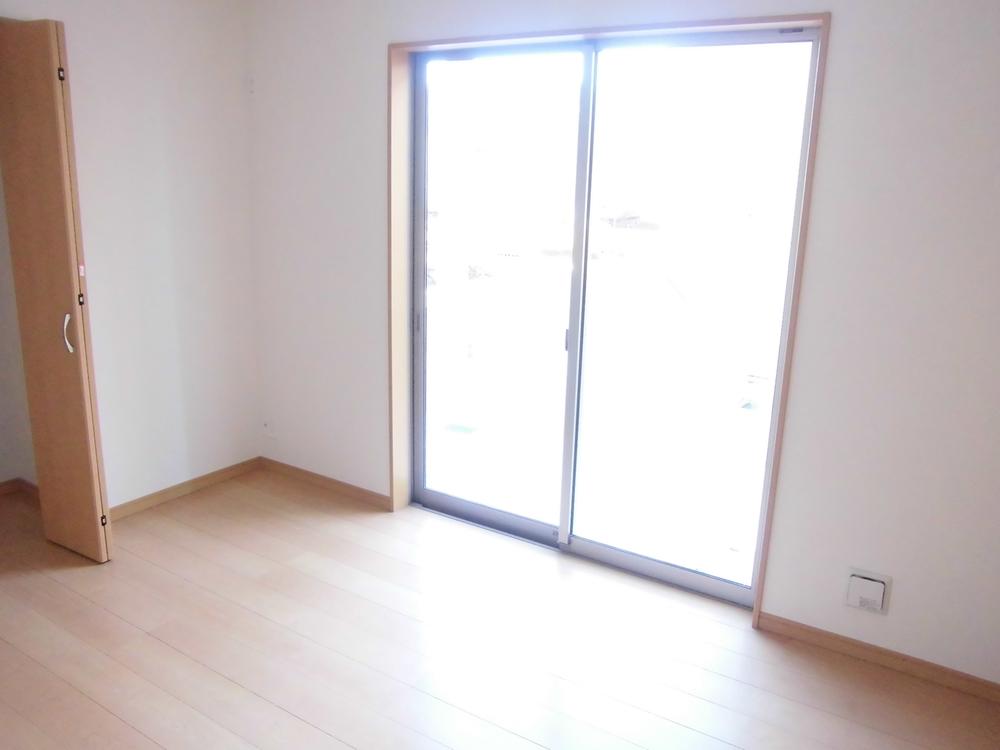 Western is
洋室です
Entrance玄関 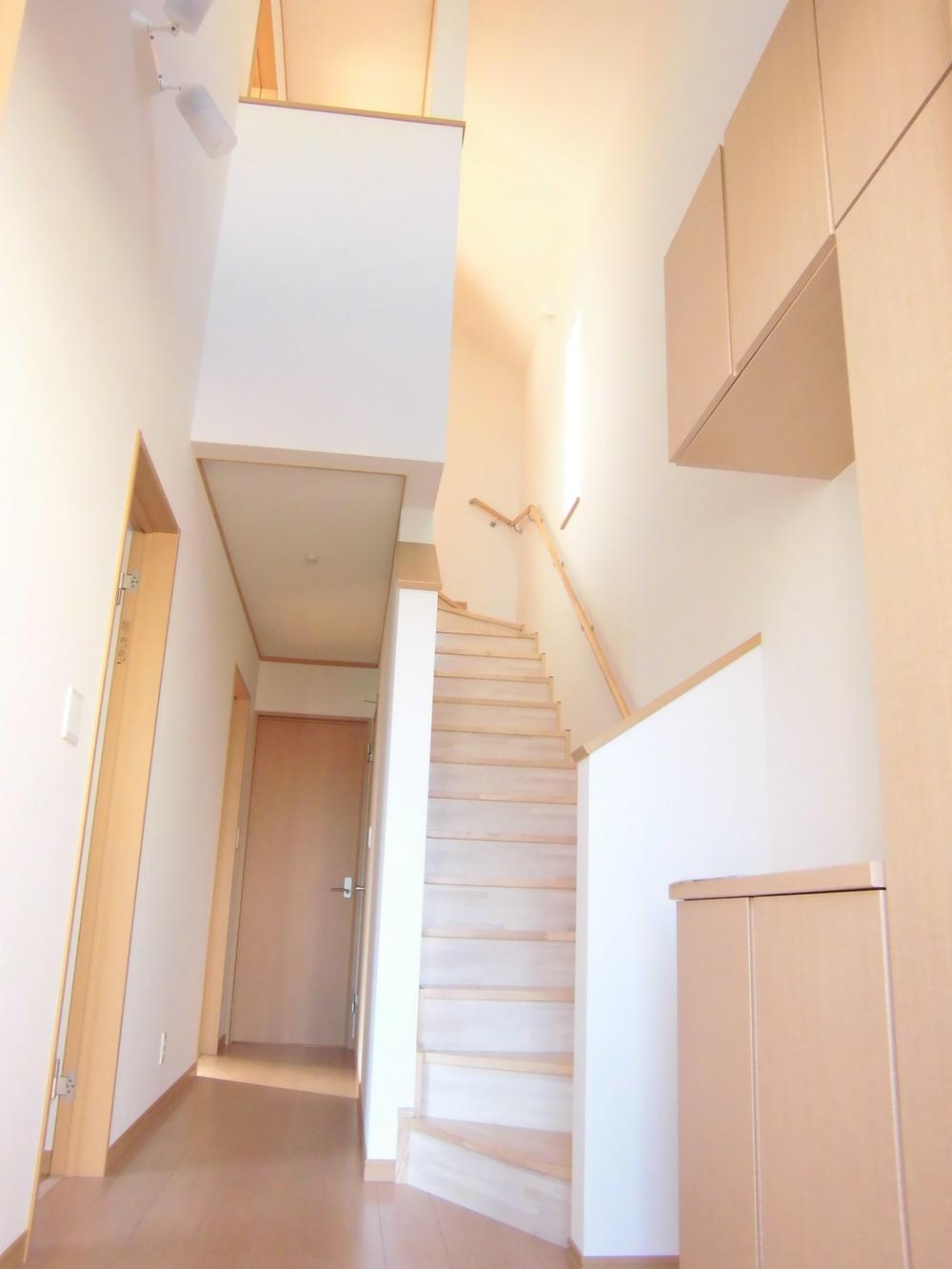 It is entrance
玄関です
Wash basin, toilet洗面台・洗面所 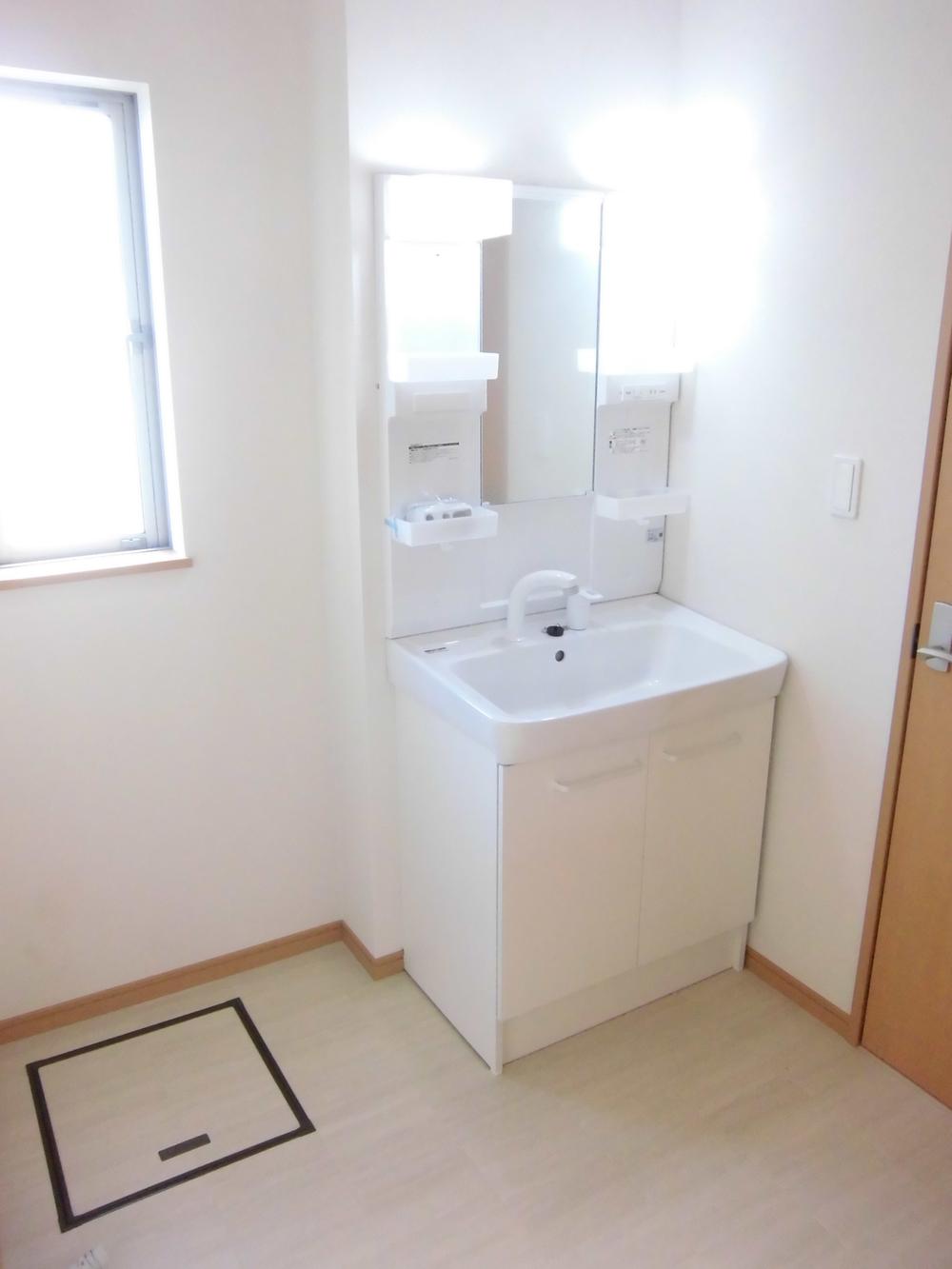 It is the washroom
洗面所です
Receipt収納 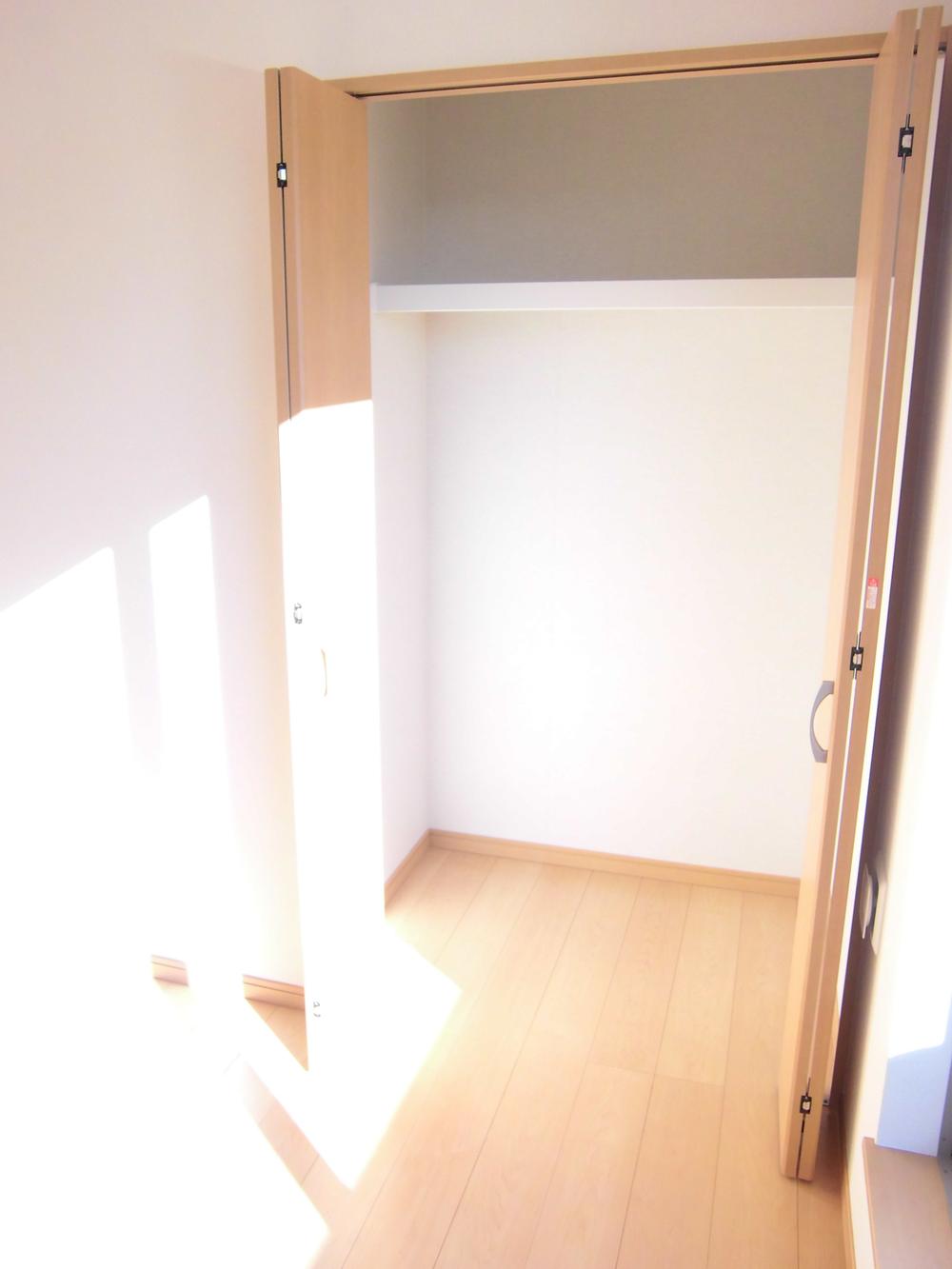 It is a closet
クローゼットです
Toiletトイレ 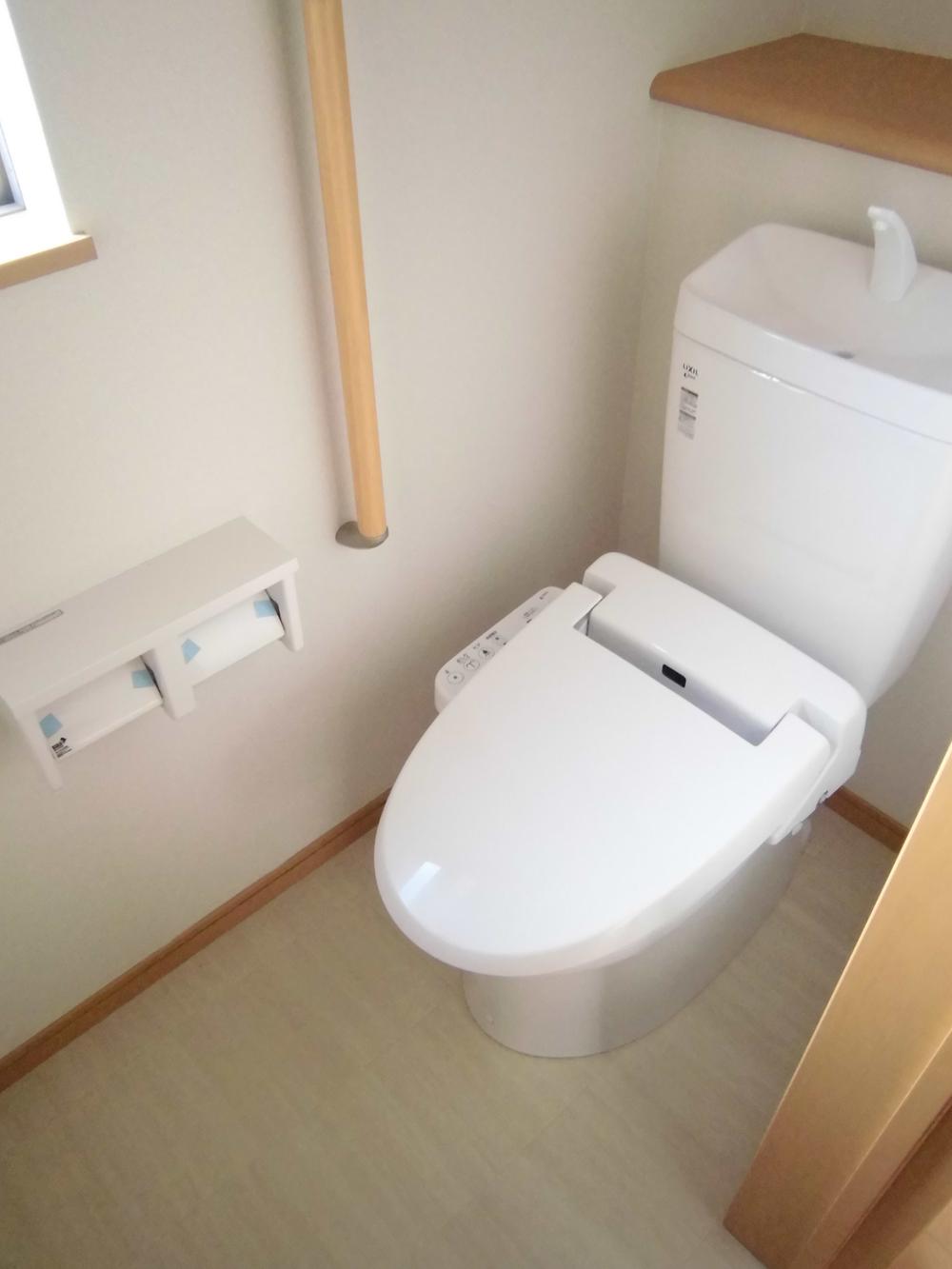 Toilet
トイレです
Local photos, including front road前面道路含む現地写真 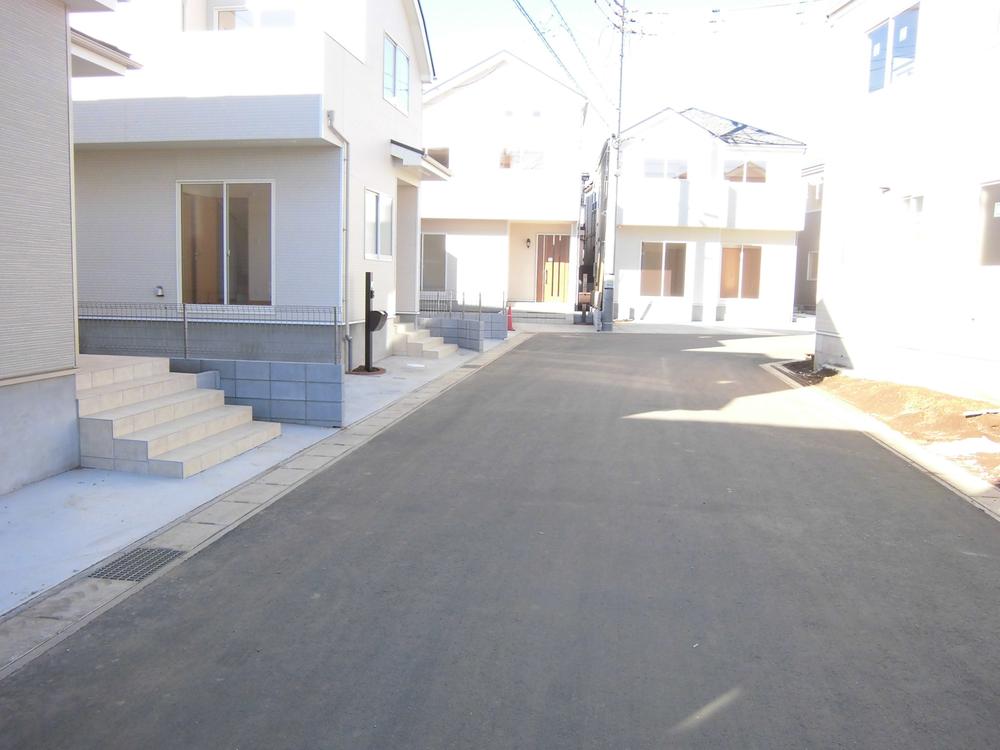 It is a front road
前面道路です
Parking lot駐車場 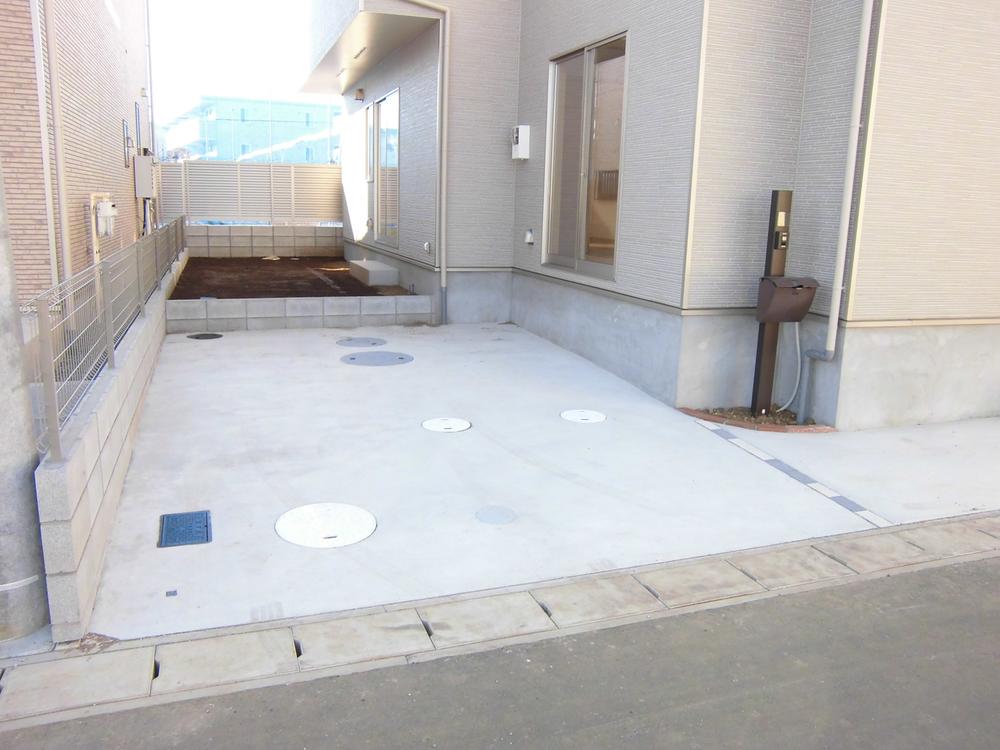 Parking is a space
駐車スペースです
Balconyバルコニー 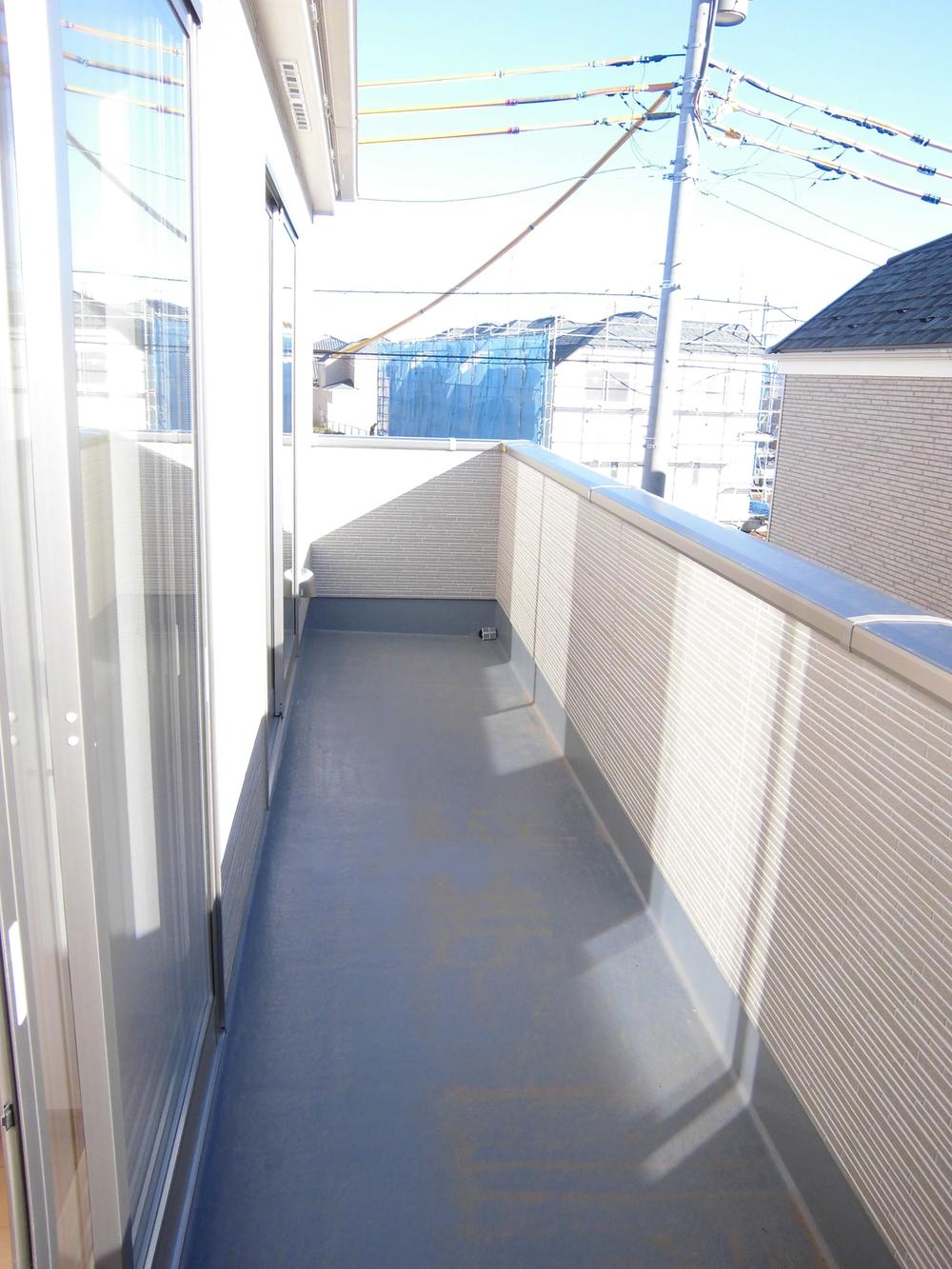 Balconies
バルコニーです
Convenience storeコンビニ 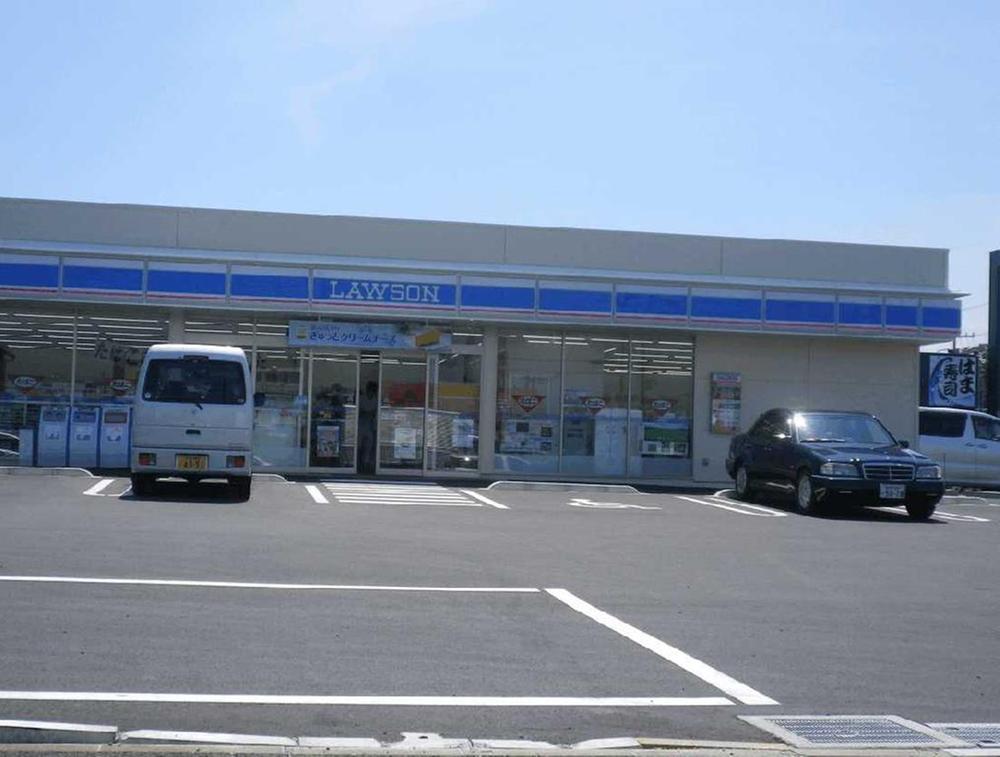 250m until Lawson Matsudo Takazukashinden shop
ローソン松戸高塚新田店まで250m
Non-living roomリビング以外の居室 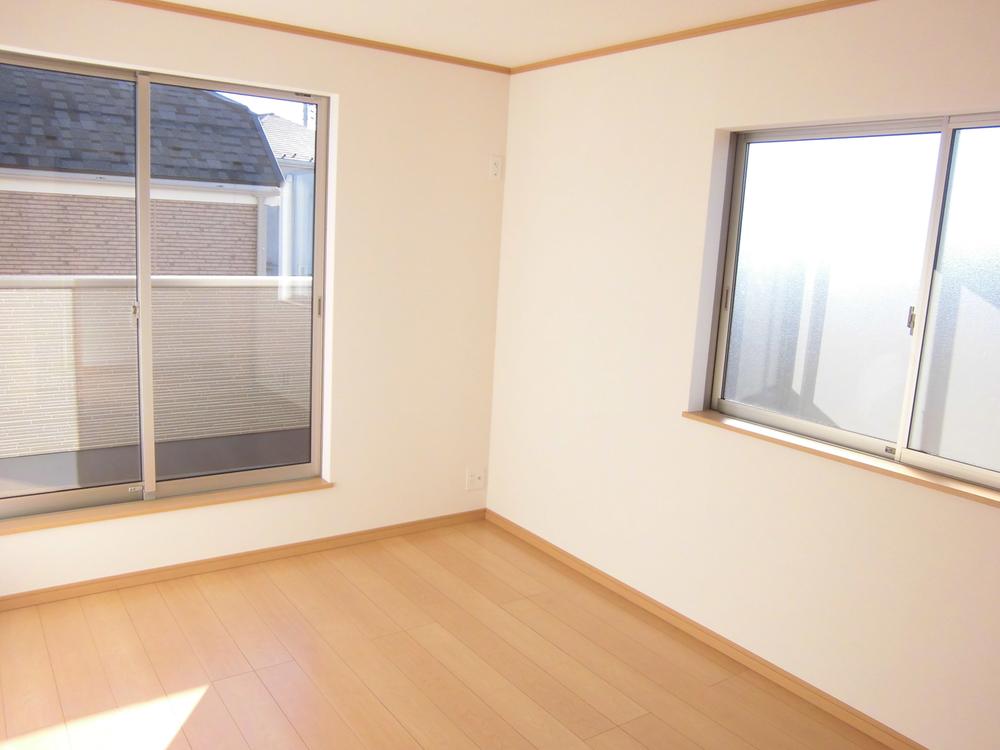 Western is
洋室です
Receipt収納 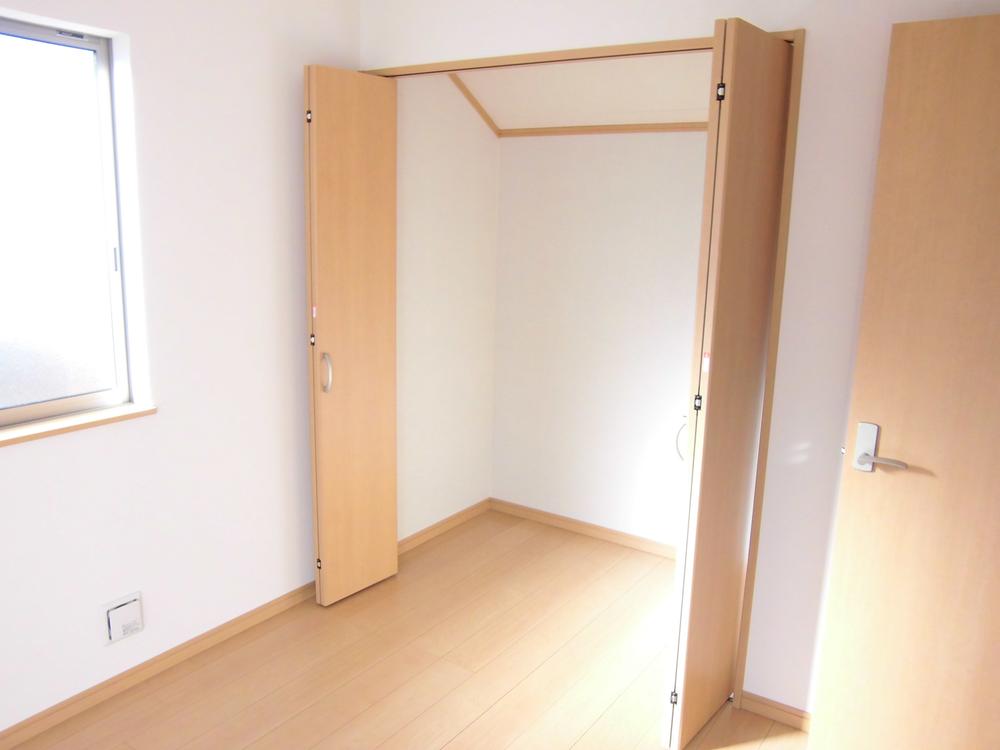 It is a closet
クローゼットです
Supermarketスーパー 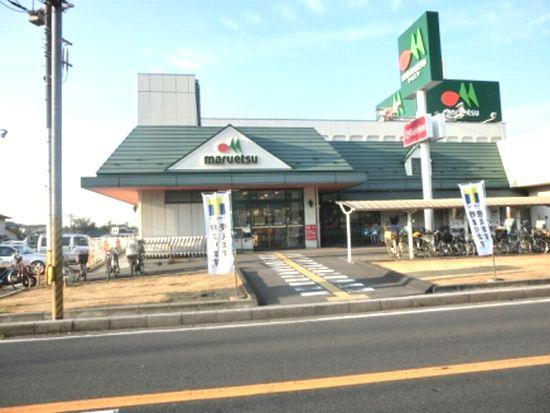 Maruetsu to Takatsuka shop 520m
マルエツ高塚店まで520m
Non-living roomリビング以外の居室 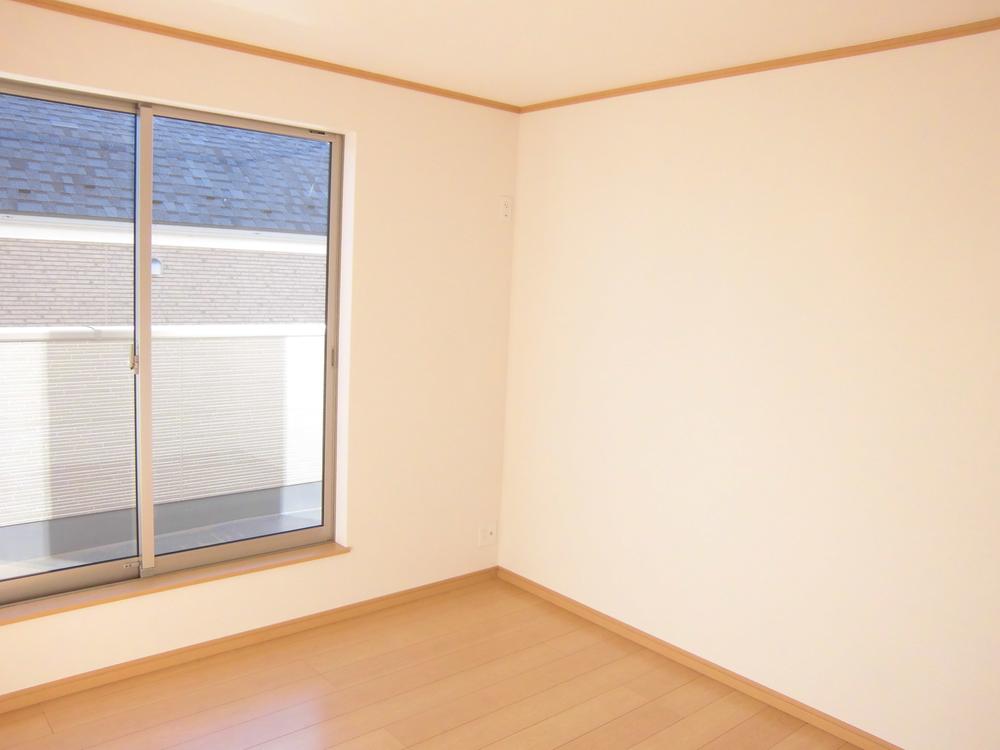 Western is
洋室です
Location
|






















