New Homes » Kanto » Chiba Prefecture » Matsudo
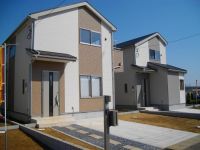 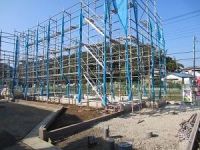
| | Matsudo, Chiba Prefecture 千葉県松戸市 |
| JR Joban Line "Kitamatsudo" walk 15 minutes JR常磐線「北松戸」歩15分 |
| Site tours being held ☆ Kitamatsudo 15 minutes! All 4 buildings site of southeast road! Parking space is also available two ☆ Is the new homes that ground survey can accommodate pre-peace of mind! 現場見学会開催中☆北松戸15分!東南道路の全4棟現場です!駐車場スペースも2台可能です☆地盤調査対応済みの安心できる新築住宅です! |
| There is also a park is at hand in the quiet residential area (* ^^) v Station until you can also shopping because there is Nakawakura shopping street is near in returnable easy distance and a 15-minute walk Solar power generation system is a standard feature (*'ω `) Every Sat. ・ Day, we have held on-site tours so please feel free to visitors ☆ 閑静な住宅街で目前には公園もあります(*^^)v 駅までは徒歩15分と通いやすい距離で近くには中和倉商店街もありますので買い物もできます 太陽光発電システムは標準搭載です(*´ω`) 毎週土・日は現場見学会を開催しておりますのでお気軽にご来場ください☆ |
Local guide map 現地案内図 | | Local guide map 現地案内図 | Features pickup 特徴ピックアップ | | Solar power system / Pre-ground survey / Year Available / Parking two Allowed / 2 along the line more accessible / Facing south / System kitchen / Bathroom Dryer / Yang per good / All room storage / Flat to the station / Siemens south road / A quiet residential area / LDK15 tatami mats or more / Around traffic fewer / Or more before road 6m / Corner lot / Japanese-style room / Shaping land / Washbasin with shower / Face-to-face kitchen / Barrier-free / Toilet 2 places / Bathroom 1 tsubo or more / 2-story / South balcony / Double-glazing / Zenshitsuminami direction / Warm water washing toilet seat / Nantei / Underfloor Storage / TV monitor interphone / Water filter / City gas / Storeroom / Maintained sidewalk / Flat terrain 太陽光発電システム /地盤調査済 /年内入居可 /駐車2台可 /2沿線以上利用可 /南向き /システムキッチン /浴室乾燥機 /陽当り良好 /全居室収納 /駅まで平坦 /南側道路面す /閑静な住宅地 /LDK15畳以上 /周辺交通量少なめ /前道6m以上 /角地 /和室 /整形地 /シャワー付洗面台 /対面式キッチン /バリアフリー /トイレ2ヶ所 /浴室1坪以上 /2階建 /南面バルコニー /複層ガラス /全室南向き /温水洗浄便座 /南庭 /床下収納 /TVモニタ付インターホン /浄水器 /都市ガス /納戸 /整備された歩道 /平坦地 | Event information イベント情報 | | Local tour dates / Every Saturday, Sunday and public holidays time / 10:00 ~ 17:30 ☆ We are allowed to our local wait ☆ By all means we have you for coming to the local, Please refer to the building construction landscape ☆ I think that you can a certain sense of openness property to confirm because it is a two-sided road of the southeast side of the road and local north side of the road. Land also 36 square meters in all four buildings site ~ We have relaxed the whole building both and 40 square meters ☆ Feel free to document request and local please your visit ☆ 現地見学会日程/毎週土日祝時間/10:00 ~ 17:30☆当社現地待機させていただいております☆ 是非とも現地にご来場いただき、建築工事風景をご覧ください☆ 東南側の道路と現地北側の道路の2面道路になっているので開放感ある物件をご確認して頂けると思っております。 全4棟現場で土地も36坪 ~ 40坪と全棟ともにゆったりしております☆ お気軽に資料請求や現地ご来場ください☆ | Property name 物件名 | | Local is waiting company (^^) Kitamatsudo 15 minutes new 4 buildings 23.8 million yen ~ With solar power 現地待機会社です(^^)北松戸15分新作4棟 2380万円 ~ 太陽光発電付き | Price 価格 | | 23.8 million yen ~ 28.8 million yen 2380万円 ~ 2880万円 | Floor plan 間取り | | 4LDK ~ 4LDK + S (storeroom) 4LDK ~ 4LDK+S(納戸) | Units sold 販売戸数 | | 4 units 4戸 | Total units 総戸数 | | 4 units 4戸 | Land area 土地面積 | | 120.22 sq m ~ 134.08 sq m (measured) 120.22m2 ~ 134.08m2(実測) | Building area 建物面積 | | 91.93 sq m ~ 98.01 sq m 91.93m2 ~ 98.01m2 | Driveway burden-road 私道負担・道路 | | South road 4.5m Kitadoro 6.5m (with a sidewalk) Two-sided road 南道路 4.5m 北道路 6.5m(歩道付き) 2面道路 | Completion date 完成時期(築年月) | | 2013 early December 2013年12月上旬 | Address 住所 | | Matsudo, Chiba Prefecture New 584-2 千葉県松戸市新作584-2 | Traffic 交通 | | JR Joban Line "Kitamatsudo" walk 15 minutes JR Joban Line "bridle bridge" walk 16 minutes JR常磐線「北松戸」歩15分JR常磐線「馬橋」歩16分 | Contact お問い合せ先 | | TEL: 0800-602-6036 [Toll free] mobile phone ・ Also available from PHS
Caller ID is not notified
Please contact the "saw SUUMO (Sumo)"
If it does not lead, If the real estate company TEL:0800-602-6036【通話料無料】携帯電話・PHSからもご利用いただけます
発信者番号は通知されません
「SUUMO(スーモ)を見た」と問い合わせください
つながらない方、不動産会社の方は
| Building coverage, floor area ratio 建ぺい率・容積率 | | Kenpei rate: 50%, Volume ratio: 100% 建ペい率:50%、容積率:100% | Time residents 入居時期 | | 2013 late December plans 2013年12月下旬予定 | Land of the right form 土地の権利形態 | | Ownership 所有権 | Structure and method of construction 構造・工法 | | Wooden building construction method 2-storey 木造建築工法2階建て | Construction 施工 | | CO., LTD Ernest Wan 株式会社 アーネストワン | Use district 用途地域 | | One low-rise 1種低層 | Land category 地目 | | Rice field 田 | Overview and notices その他概要・特記事項 | | Building confirmation number: No. 13UDI1W Ken 01994, Solar power system It is a standard feature 建築確認番号:第13UDI1W建01994号、太陽光発電システム 標準搭載です | Company profile 会社概要 | | <Mediation> Minister of Land, Infrastructure and Transport (1) No. 008452 (Ltd.) Crested real estate Yubinbango271-0047 Matsudo, Chiba Prefecture Nishimabashisaiwai cho 5 third Sky Heights first floor <仲介>国土交通大臣(1)第008452号(株)クレス不動産〒271-0047 千葉県松戸市西馬橋幸町5 第3スカイハイツ1階 |
Same specifications photos (appearance)同仕様写真(外観) 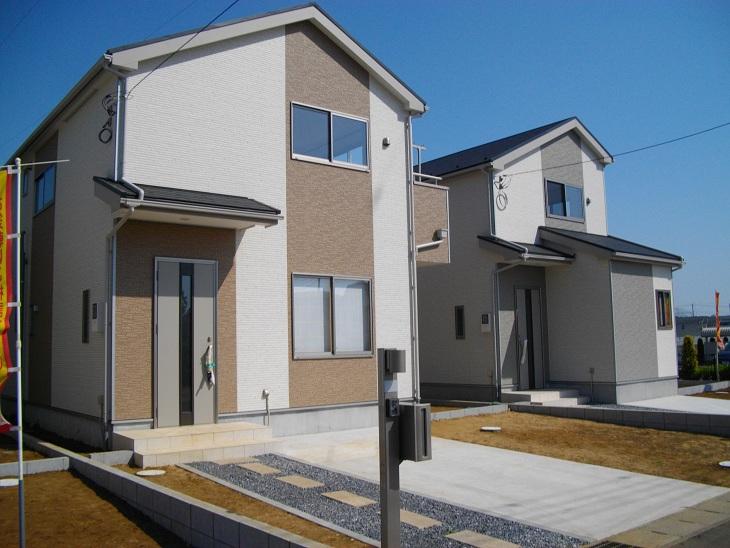 Same specifications appearance is a photo (* ^^ *)
同仕様外観写真です(*^^*)
Local appearance photo現地外観写真 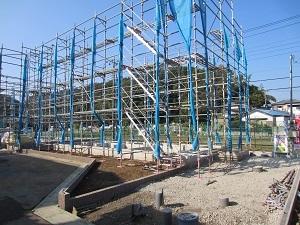 Local (11 May 2013) Shooting
現地(2013年11月)撮影
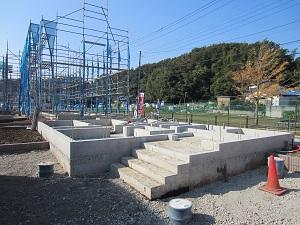 Local (11 May 2013) Shooting
現地(2013年11月)撮影
Floor plan間取り図 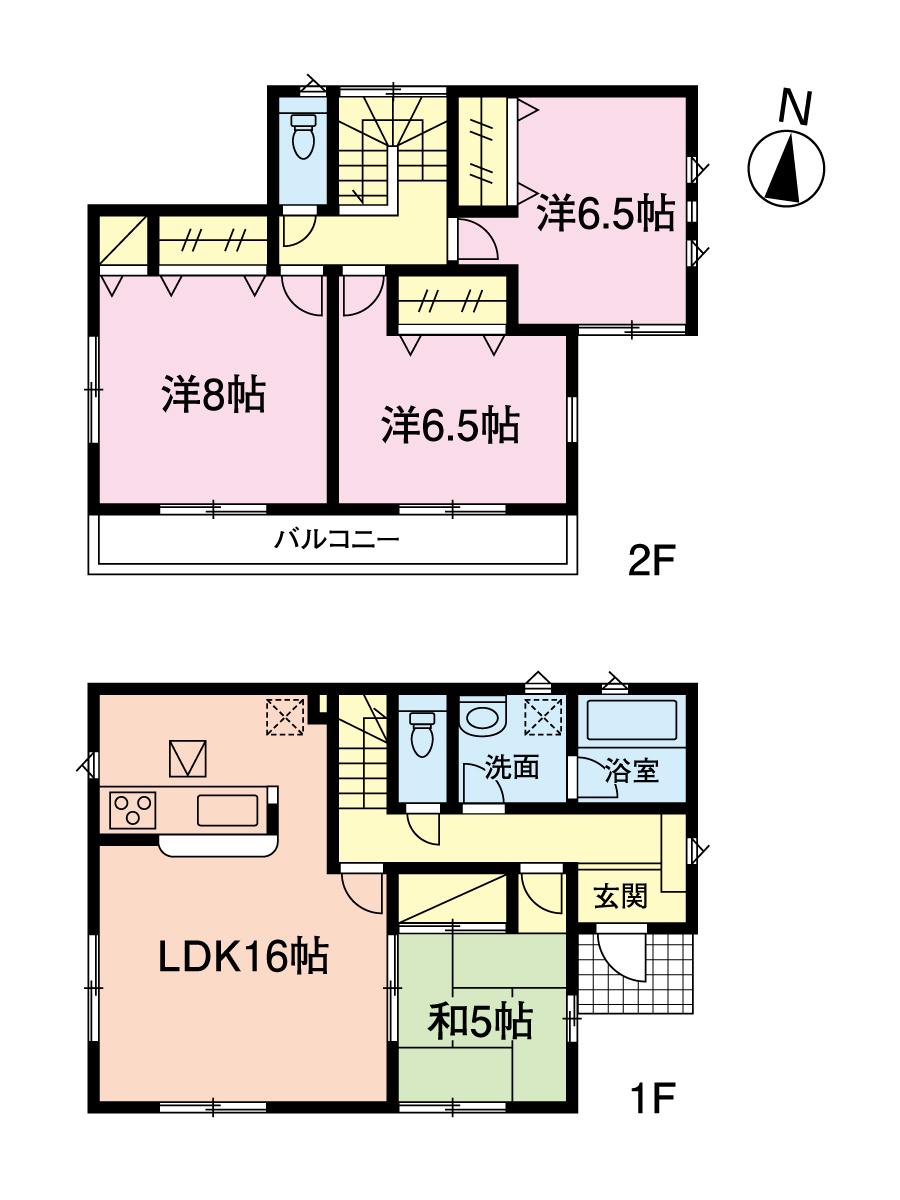 (4 Building), Price 28.8 million yen, 4LDK, Land area 127.57 sq m , Building area 98.01 sq m
(4号棟)、価格2880万円、4LDK、土地面積127.57m2、建物面積98.01m2
Same specifications photos (living)同仕様写真(リビング) 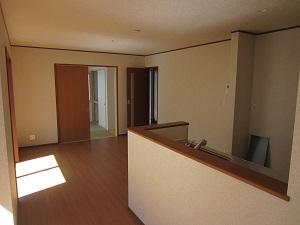 Same specifications
同仕様
Same specifications photo (bathroom)同仕様写真(浴室) 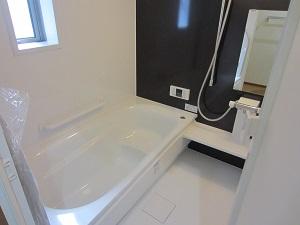 System bus
システムバス
Same specifications photo (kitchen)同仕様写真(キッチン) 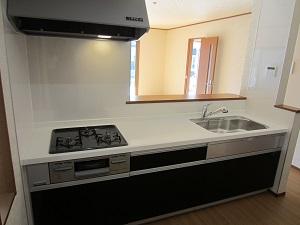 System kitchen ☆ You can see directly in the model house ☆
システムキッチン☆モデルハウスで直接ご覧頂けます☆
Non-living roomリビング以外の居室 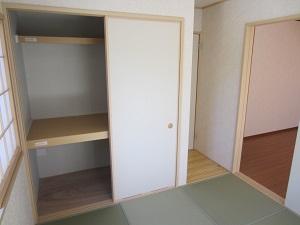 Same specifications Japanese-style room
同仕様 和室
Local photos, including front road前面道路含む現地写真 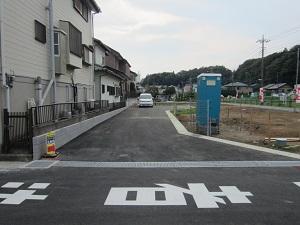 Local (September 2013) Shooting
現地(2013年9月)撮影
Station駅 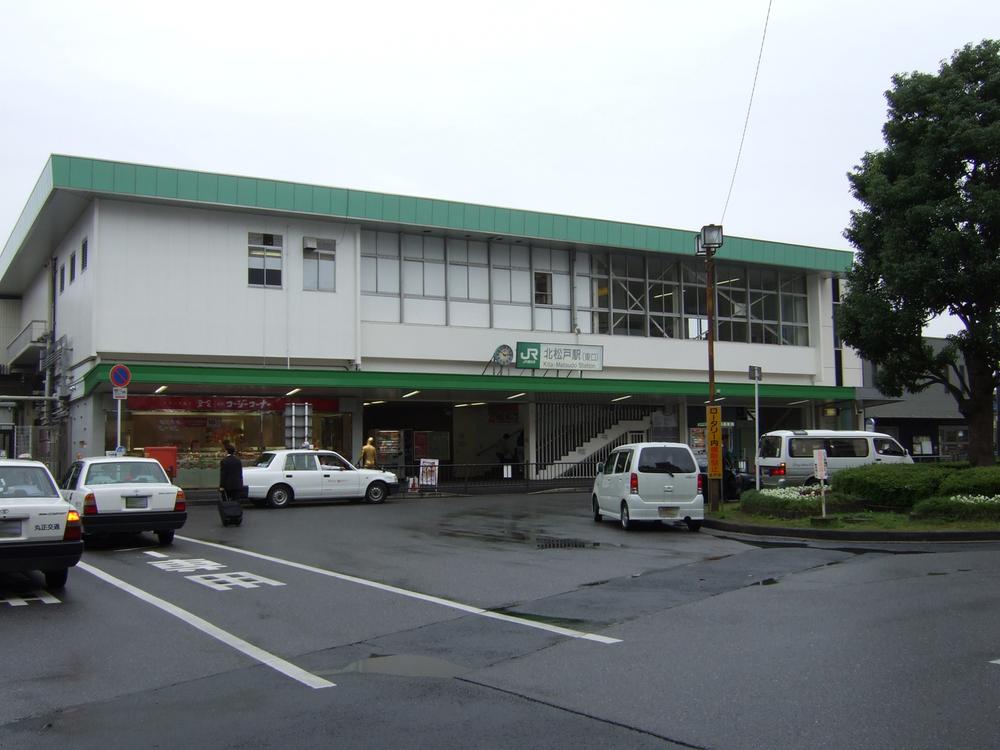 1200m to Kita-Matsudo Station
北松戸駅まで1200m
Same specifications photos (Other introspection)同仕様写真(その他内観) 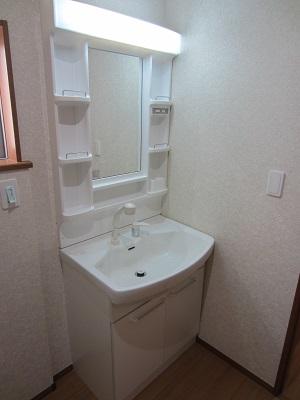 Bathroom vanity
洗面化粧台
Compartment figure区画図 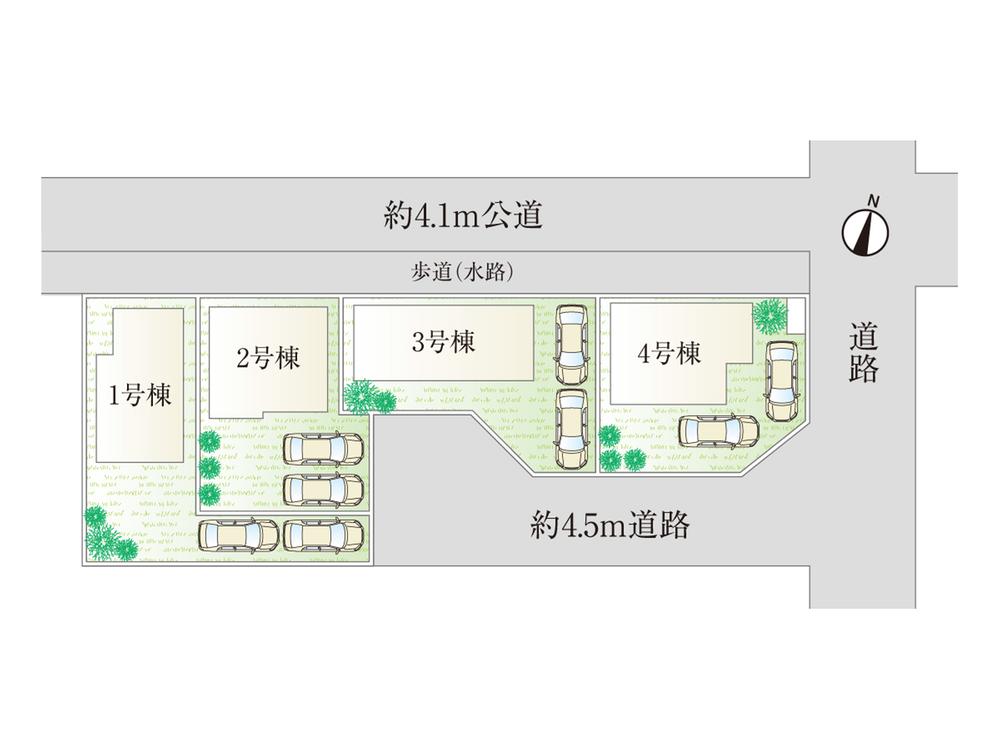 (1 Building), Price 23.8 million yen, 4LDK, Land area 134.08 sq m , Building area 91.93 sq m
(1号棟)、価格2380万円、4LDK、土地面積134.08m2、建物面積91.93m2
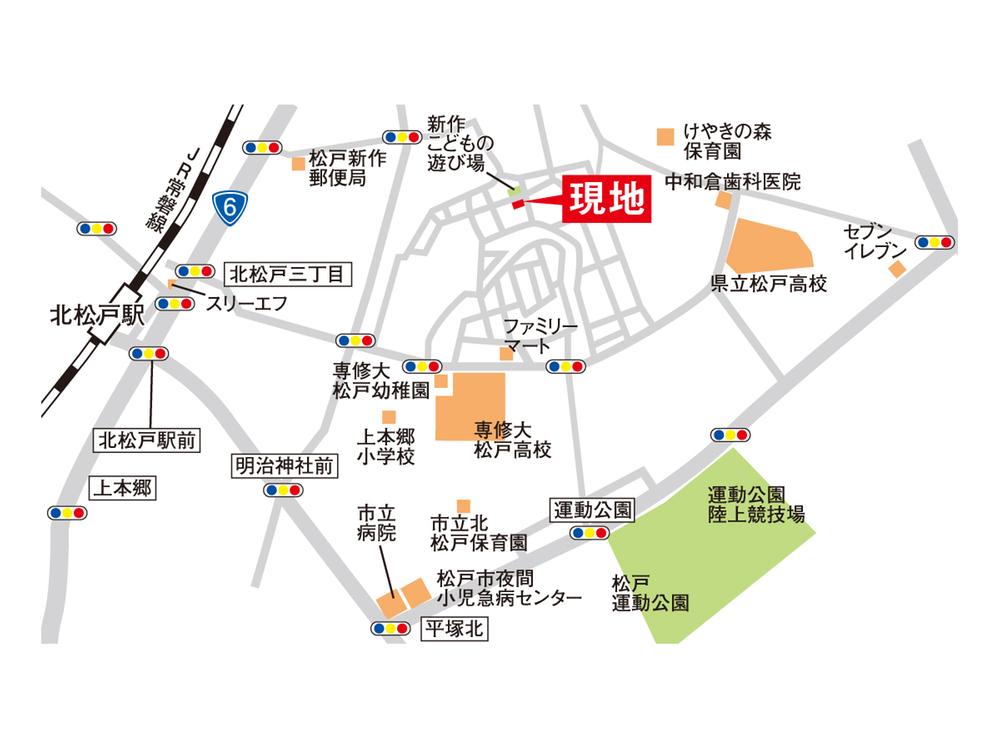 Local guide map
現地案内図
Other localその他現地 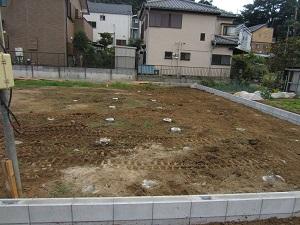 Local (September 2013) Shooting
現地(2013年9月)撮影
Station駅 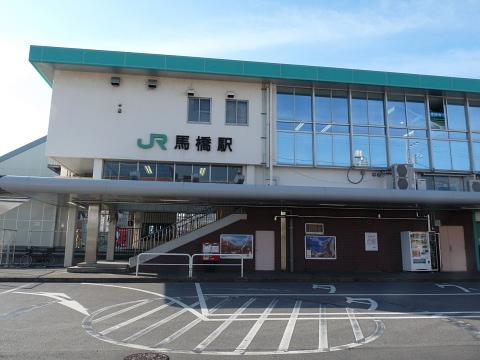 1280m to Mabashi Station
馬橋駅まで1280m
Otherその他 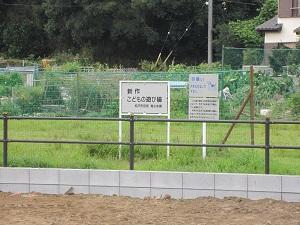 It is a children's playground
こどもの遊び場です
Primary school小学校 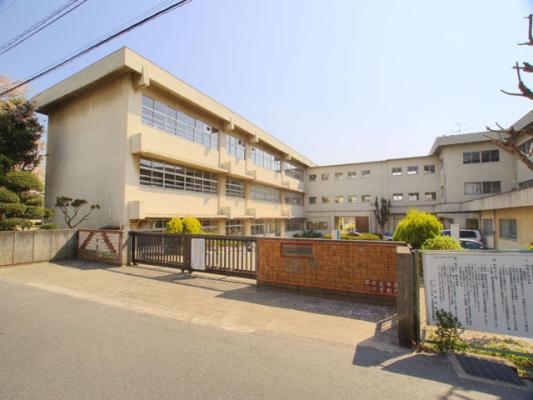 Kamihongo 800m up to elementary school
上本郷小学校まで800m
Junior high school中学校 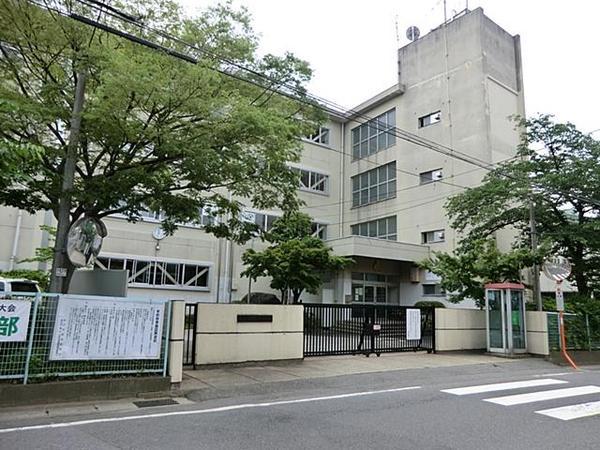 Chapter 3 1200m up to junior high school
第3中学校まで1200m
Supermarketスーパー 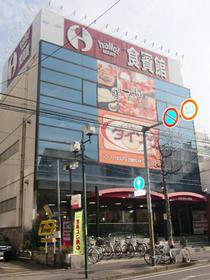 1000m until Hello Mart diet 賓館 Kitamatsudo shop
ハローマート食賓館北松戸店まで1000m
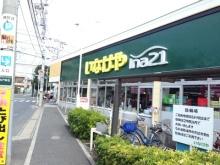 1600m until Inageya Matsudoshinden shop
いなげや松戸新田店まで1600m
Location
| 




















