New Homes » Kanto » Chiba Prefecture » Matsudo
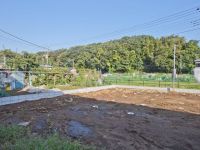 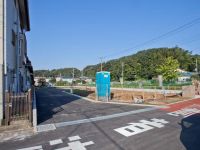
| | Matsudo, Chiba Prefecture 千葉県松戸市 |
| JR Joban Line "Kitamatsudo" walk 15 minutes JR常磐線「北松戸」歩15分 |
Features pickup 特徴ピックアップ | | Corresponding to the flat-35S / Solar power system / Pre-ground survey / 2 along the line more accessible / Facing south / System kitchen / Bathroom Dryer / Japanese-style room / Washbasin with shower / Face-to-face kitchen / Barrier-free / Toilet 2 places / Bathroom 1 tsubo or more / 2-story / Zenshitsuminami direction / Warm water washing toilet seat / Underfloor Storage / TV monitor interphone フラット35Sに対応 /太陽光発電システム /地盤調査済 /2沿線以上利用可 /南向き /システムキッチン /浴室乾燥機 /和室 /シャワー付洗面台 /対面式キッチン /バリアフリー /トイレ2ヶ所 /浴室1坪以上 /2階建 /全室南向き /温水洗浄便座 /床下収納 /TVモニタ付インターホン | Price 価格 | | 26,800,000 yen ~ 28.8 million yen 2680万円 ~ 2880万円 | Floor plan 間取り | | 4LDK 4LDK | Units sold 販売戸数 | | 3 units 3戸 | Total units 総戸数 | | 4 units 4戸 | Land area 土地面積 | | 120.22 sq m ~ 134.08 sq m (measured) 120.22m2 ~ 134.08m2(実測) | Building area 建物面積 | | 94.15 sq m ~ 98.01 sq m (measured) 94.15m2 ~ 98.01m2(実測) | Driveway burden-road 私道負担・道路 | | Southeast side: about 4.5m 東南側:約4.5m | Completion date 完成時期(築年月) | | 2013 early December 2013年12月上旬 | Address 住所 | | Matsudo, Chiba Prefecture New 千葉県松戸市新作 | Traffic 交通 | | JR Joban Line "Kitamatsudo" walk 15 minutes Shinkeiseisen "Matsudoshinden" walk 22 minutes JR常磐線「北松戸」歩15分新京成線「松戸新田」歩22分
| Person in charge 担当者より | | Rep Shiota Emiko industry experience: 18 years Matsudo ・ Kashiwa is local! Local benefits ・ Encouraged by word of will answer all demerit "Thank you very much.", It is allowed to cherish your relationship with customers. 担当者潮田 恵美子業界経験:18年松戸・柏が地元です!地元のメリット・デメリット全てお答えします「どうもありがとう」 の一言を励みに、お客様とのお付き合いを大切にさせて頂いています。 | Contact お問い合せ先 | | TEL: 0800-603-1028 [Toll free] mobile phone ・ Also available from PHS
Caller ID is not notified
Please contact the "saw SUUMO (Sumo)"
If it does not lead, If the real estate company TEL:0800-603-1028【通話料無料】携帯電話・PHSからもご利用いただけます
発信者番号は通知されません
「SUUMO(スーモ)を見た」と問い合わせください
つながらない方、不動産会社の方は
| Building coverage, floor area ratio 建ぺい率・容積率 | | Kenpei rate: 50%, Volume ratio: 100% 建ペい率:50%、容積率:100% | Time residents 入居時期 | | January 2014 early schedule 2014年1月上旬予定 | Land of the right form 土地の権利形態 | | Ownership 所有権 | Use district 用途地域 | | One low-rise 1種低層 | Land category 地目 | | Rice field 田 | Other limitations その他制限事項 | | 1 Building: Effective residential area: 105.64 sq m 1号棟:有効宅地面積:105.64m2 | Overview and notices その他概要・特記事項 | | Contact: Shiota Emiko, Building confirmation number: No. 13UDI1W Ken 01994 担当者:潮田 恵美子、建築確認番号:第13UDI1W建01994号 | Company profile 会社概要 | | <Mediation> Governor of Chiba Prefecture (7) No. 008884 No. Minori Development Co., Ltd. Yubinbango270-2241 Matsudo, Chiba Prefecture Matsudoshinden 425-4 <仲介>千葉県知事(7)第008884号みのり開発(株)〒270-2241 千葉県松戸市松戸新田425-4 |
Local appearance photo現地外観写真 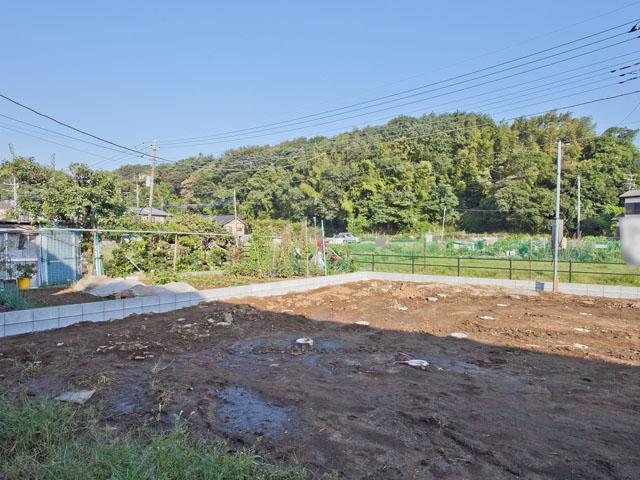 Local (September 2013) Shooting
現地(2013年9月)撮影
Local photos, including front road前面道路含む現地写真 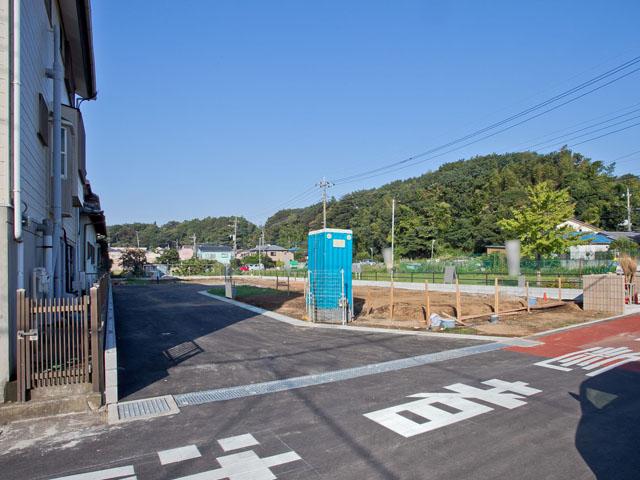 Local (September 2013) Shooting
現地(2013年9月)撮影
Floor plan間取り図 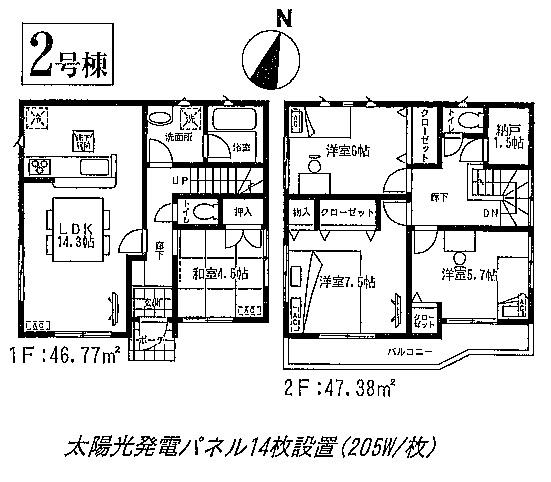 (Building 2), Price 26,800,000 yen, 4LDK, Land area 120.22 sq m , Building area 94.15 sq m
(2号棟)、価格2680万円、4LDK、土地面積120.22m2、建物面積94.15m2
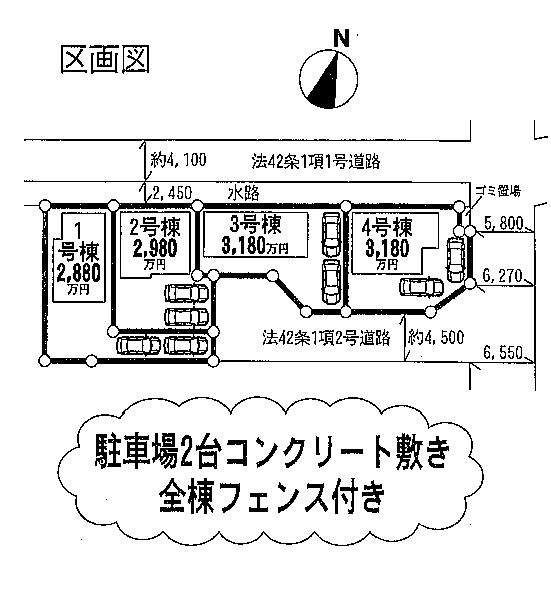 The entire compartment Figure
全体区画図
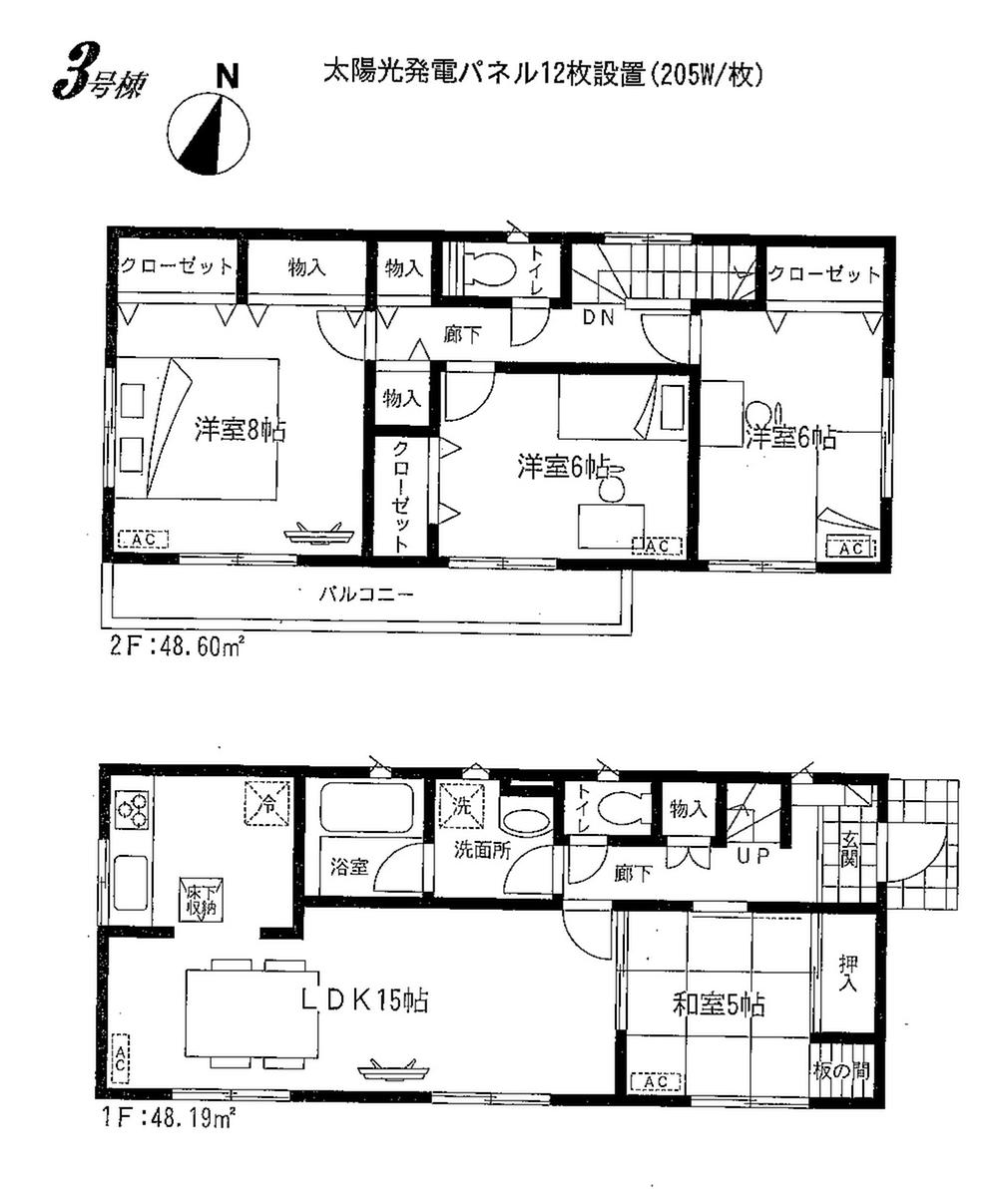 (3 Building), Price 28.8 million yen, 4LDK, Land area 127.2 sq m , Building area 96.79 sq m
(3号棟)、価格2880万円、4LDK、土地面積127.2m2、建物面積96.79m2
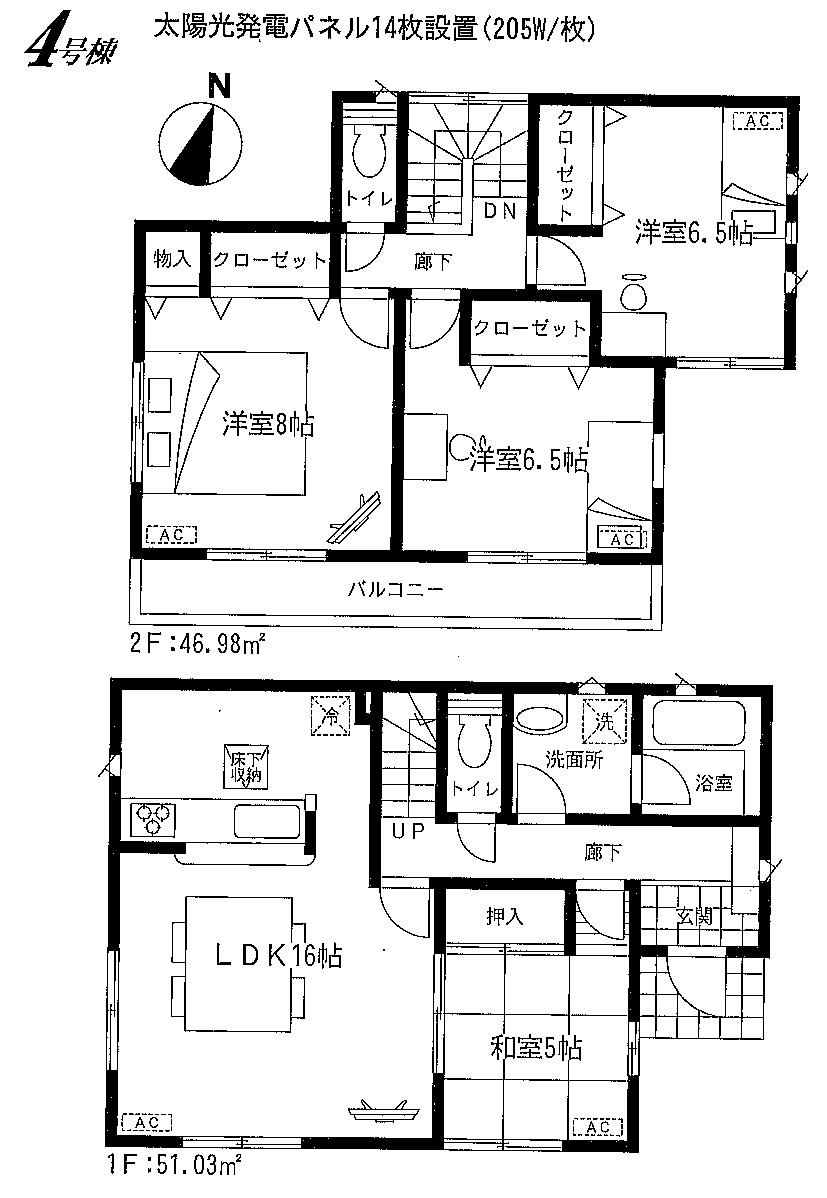 (4 Building), Price 28.8 million yen, 4LDK, Land area 127.57 sq m , Building area 98.01 sq m
(4号棟)、価格2880万円、4LDK、土地面積127.57m2、建物面積98.01m2
Location
|







