New Homes » Kanto » Chiba Prefecture » Matsudo
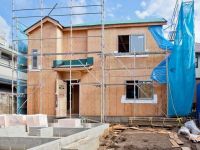 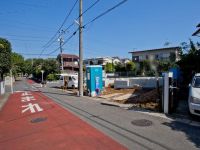
| | Matsudo, Chiba Prefecture 千葉県松戸市 |
| JR Joban Line "Kitakogane" 8 minutes Kubo Shitafu 4 minutes by bus JR常磐線「北小金」バス8分久保下歩4分 |
Features pickup 特徴ピックアップ | | Design house performance with evaluation / Pre-ground survey / Parking two Allowed / 2 along the line more accessible / Facing south / System kitchen / All room storage / Face-to-face kitchen / Barrier-free / Bathroom 1 tsubo or more / 2-story / Double-glazing / Zenshitsuminami direction / Underfloor Storage / TV monitor interphone / High-function toilet / All living room flooring 設計住宅性能評価付 /地盤調査済 /駐車2台可 /2沿線以上利用可 /南向き /システムキッチン /全居室収納 /対面式キッチン /バリアフリー /浴室1坪以上 /2階建 /複層ガラス /全室南向き /床下収納 /TVモニタ付インターホン /高機能トイレ /全居室フローリング | Price 価格 | | 25,800,000 yen ~ 28.8 million yen 2580万円 ~ 2880万円 | Floor plan 間取り | | 4LDK 4LDK | Units sold 販売戸数 | | 2 units 2戸 | Total units 総戸数 | | 2 units 2戸 | Land area 土地面積 | | 120.62 sq m ~ 128.82 sq m (measured) 120.62m2 ~ 128.82m2(実測) | Building area 建物面積 | | 96.16 sq m ~ 96.26 sq m (measured) 96.16m2 ~ 96.26m2(実測) | Driveway burden-road 私道負担・道路 | | East: public road about 15.99m 東側:公道約15.99m | Completion date 完成時期(築年月) | | 2013 end of December schedule 2013年12月末予定 | Address 住所 | | Matsudo, Chiba Prefecture Koganehara 5 千葉県松戸市小金原5 | Traffic 交通 | | JR Joban Line "Kitakogane" bus 8 minutes Kubo Shitafu 4 minutes Shinkeiseisen "Yabashira" 20 minutes Kubo Shitafu 4 minutes by bus
JR Musashino Line "Shinpachihashira" 20 minutes Kubo Shitafu 4 minutes by bus JR常磐線「北小金」バス8分久保下歩4分新京成線「八柱」バス20分久保下歩4分
JR武蔵野線「新八柱」バス20分久保下歩4分 | Person in charge 担当者より | | Rep Kogure HiroshiNaru Age: 30 Daigyokai experience: The Kashiwa City resident of five years, Chiba Prefecture. After graduating from high school, Involved in food-related 9 years, It is allowed to for the first time of the real estate business in the subsequent development Minori. Please let anything request declaration as per "Japan to act standing in the customer's point of view."! 担当者小暮 洋成年齢:30代業界経験:5年千葉県の柏市在住です。高校卒業後、9年間食品関連に携わり、その後みのり開発で初めての不動産営業をさせて頂いています。「お客様の立場に立って行動する日本一」の宣言どおり何でもご要望を聞かせて下さい! | Contact お問い合せ先 | | TEL: 0800-603-1028 [Toll free] mobile phone ・ Also available from PHS
Caller ID is not notified
Please contact the "saw SUUMO (Sumo)"
If it does not lead, If the real estate company TEL:0800-603-1028【通話料無料】携帯電話・PHSからもご利用いただけます
発信者番号は通知されません
「SUUMO(スーモ)を見た」と問い合わせください
つながらない方、不動産会社の方は
| Building coverage, floor area ratio 建ぺい率・容積率 | | Kenpei rate: 50%, Volume ratio: 100% 建ペい率:50%、容積率:100% | Time residents 入居時期 | | 2014 end of January schedule 2014年1月末予定 | Land of the right form 土地の権利形態 | | Ownership 所有権 | Structure and method of construction 構造・工法 | | Wooden 木造 | Use district 用途地域 | | One low-rise 1種低層 | Land category 地目 | | Residential land 宅地 | Overview and notices その他概要・特記事項 | | Contact: Kogure HiroshiNaru, Building confirmation number: No. HPA-13-05399-1 担当者:小暮 洋成、建築確認番号:第HPA-13-05399-1号 | Company profile 会社概要 | | <Mediation> Governor of Chiba Prefecture (7) No. 008884 No. Minori Development Co., Ltd. Yubinbango270-2241 Matsudo, Chiba Prefecture Matsudoshinden 425-4 <仲介>千葉県知事(7)第008884号みのり開発(株)〒270-2241 千葉県松戸市松戸新田425-4 |
Local appearance photo現地外観写真 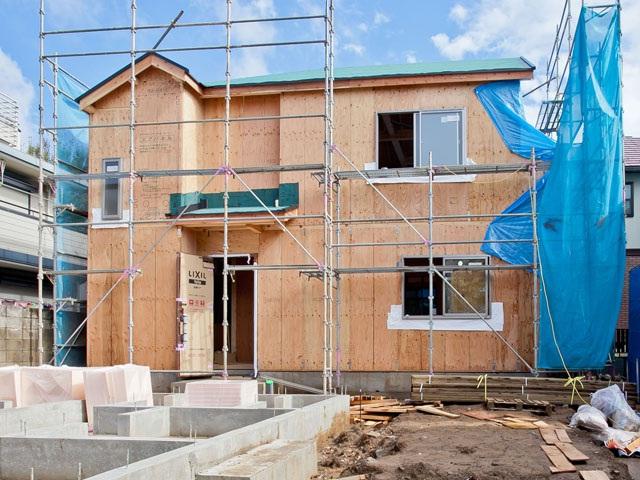 Local (10 May 2013) Shooting
現地(2013年10月)撮影
Local photos, including front road前面道路含む現地写真 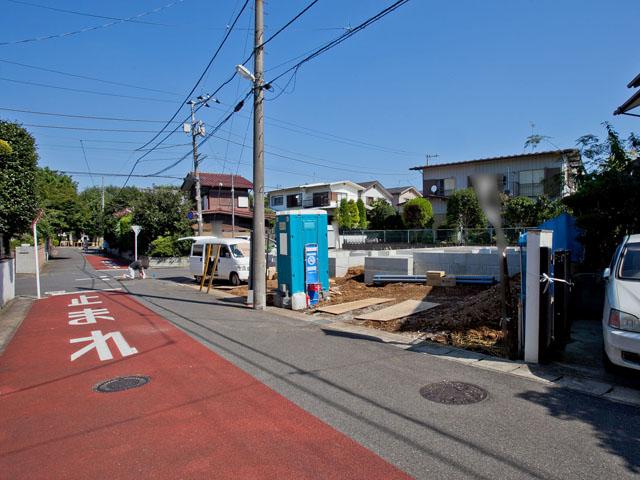 Local (10 May 2013) Shooting
現地(2013年10月)撮影
Local appearance photo現地外観写真 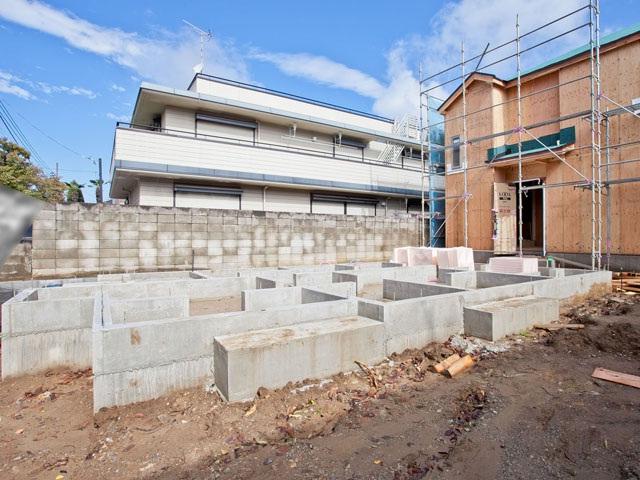 Local (10 May 2013) Shooting
現地(2013年10月)撮影
Floor plan間取り図 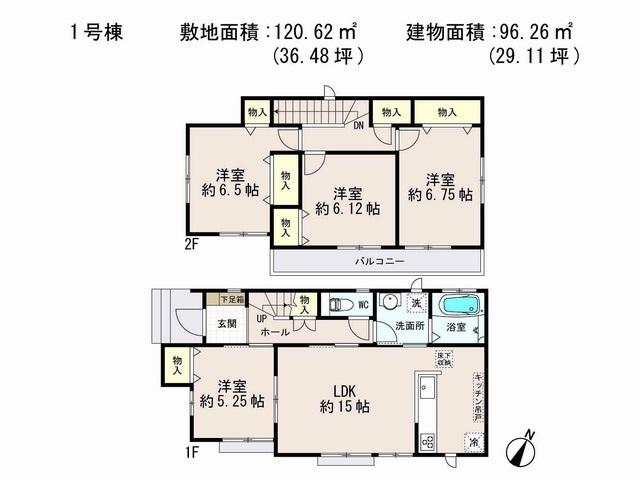 (1 Building), Price 28.8 million yen, 4LDK, Land area 120.62 sq m , Building area 96.26 sq m
(1号棟)、価格2880万円、4LDK、土地面積120.62m2、建物面積96.26m2
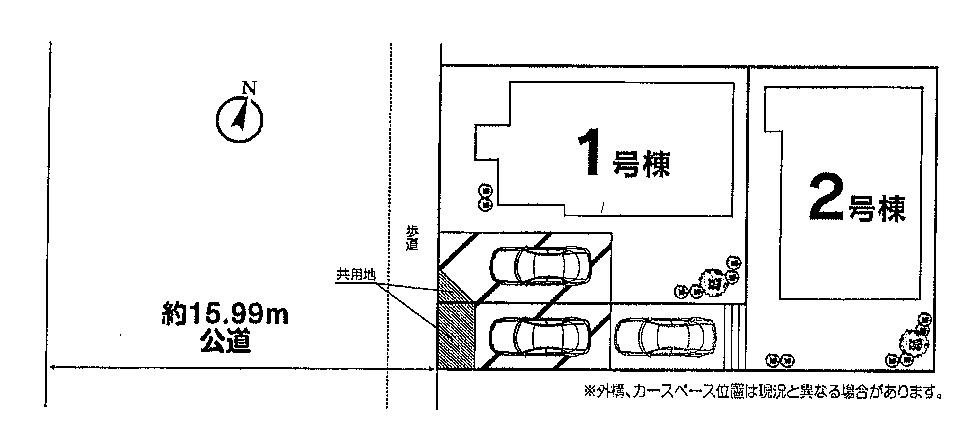 The entire compartment Figure
全体区画図
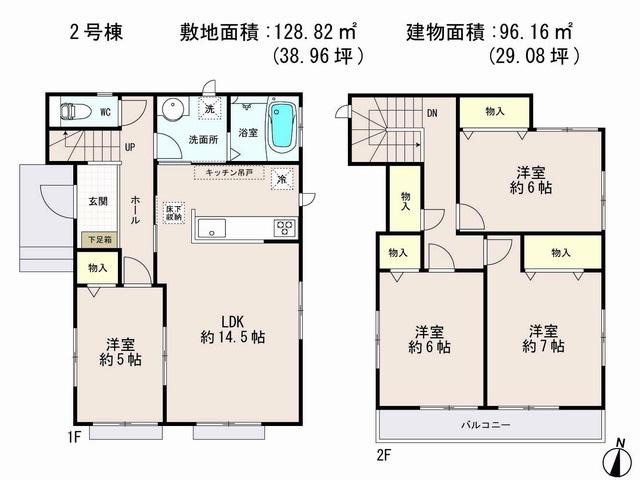 (Building 2), Price 25,800,000 yen, 4LDK, Land area 128.82 sq m , Building area 96.16 sq m
(2号棟)、価格2580万円、4LDK、土地面積128.82m2、建物面積96.16m2
Location
|







