New Homes » Kanto » Chiba Prefecture » Matsudo
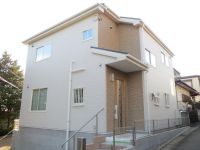 
| | Matsudo, Chiba Prefecture 千葉県松戸市 |
| KitaSosen "Shinkamagaya" walk 15 minutes 北総線「新鎌ヶ谷」歩15分 |
| ◆ Shinkeiseisen "Shinkamagaya" station a 15-minute walk, Tobu Noda line "Mutsumi" station a 10-minute walk ◆ A quiet residential area ・ Living environment favorable ◆ LDK spacious 15 quires more ◆ Southeast corner lot ◆ Two car space ◆ Contact 047-345-4311 ◆ ◆新京成線「新鎌ヶ谷」駅徒歩15分、東武野田線「六実」駅徒歩10分◆閑静な住宅街・住環境良好◆LDK広々15帖以上◆東南角地◆カースペース2台◆お問合せ047-345-4311◆ |
| ■ Tobu Noda Line ・ Shinkeiseisen ・ Tobu Noda line "Shinkamagaya" station a 15-minute walk, Tobu Noda line "Mutsumi" station a 10-minute walk ■ A quiet residential area! Living environment is good! ■ LDK spacious 15 quires more! Fun cooking while talk with your family like in a face-to-face kitchen! ■ Good day in the southeast corner lot! It is bright in all the living room two sides lighting! ■ Customers also peace of mind you have a second car with two car spaces! ■ Since there is a whole room storage you can use a wide room! ■ Irregular land still recommend point there are a lot of First "document request from the (free), Please feel free to contact us ■ 東武野田線・新京成線・東武野田線「新鎌ヶ谷」駅徒歩15分、東武野田線「六実」駅徒歩10分■ 閑静な住宅街!住環境良好です!■ LDK広々15帖以上!対面式キッチンでご家族様とお話ししながら楽しくお料理!■ 東南角地で日当り良好!全居室2面採光で明るいです!■ カースペース2台でセカンドカーをお持ちのお客様も安心!■ 全居室収納がありますのでお部屋を広くお使いいただけます!■ 不整形地まだまだおすすめポイントがたくさんありますまずは「資料請求(無料)より、お気軽にお問合せ下さい |
Features pickup 特徴ピックアップ | | Parking two Allowed / Immediate Available / 2 along the line more accessible / Energy-saving water heaters / System kitchen / Yang per good / All room storage / A quiet residential area / LDK15 tatami mats or more / Corner lot / Japanese-style room / Washbasin with shower / Face-to-face kitchen / Barrier-free / Toilet 2 places / Bathroom 1 tsubo or more / 2-story / Southeast direction / South balcony / Double-glazing / Warm water washing toilet seat / Underfloor Storage / The window in the bathroom / TV monitor interphone / Or more ceiling height 2.5m / All room 6 tatami mats or more / Water filter / City gas / All rooms are two-sided lighting / Located on a hill 駐車2台可 /即入居可 /2沿線以上利用可 /省エネ給湯器 /システムキッチン /陽当り良好 /全居室収納 /閑静な住宅地 /LDK15畳以上 /角地 /和室 /シャワー付洗面台 /対面式キッチン /バリアフリー /トイレ2ヶ所 /浴室1坪以上 /2階建 /東南向き /南面バルコニー /複層ガラス /温水洗浄便座 /床下収納 /浴室に窓 /TVモニタ付インターホン /天井高2.5m以上 /全居室6畳以上 /浄水器 /都市ガス /全室2面採光 /高台に立地 | Property name 物件名 | | Matsudo Mutsumi 3-chome, newly built single-family 松戸市六実3丁目新築一戸建て | Price 価格 | | 21,800,000 yen 2180万円 | Floor plan 間取り | | 4LDK 4LDK | Units sold 販売戸数 | | 1 units 1戸 | Total units 総戸数 | | 1 units 1戸 | Land area 土地面積 | | 129.65 sq m (39.21 tsubo) (Registration) 129.65m2(39.21坪)(登記) | Building area 建物面積 | | 99.78 sq m (30.18 tsubo) (Registration) 99.78m2(30.18坪)(登記) | Driveway burden-road 私道負担・道路 | | Nothing, Southeast 4m width 無、南東4m幅 | Completion date 完成時期(築年月) | | October 2013 2013年10月 | Address 住所 | | Matsudo, Chiba Prefecture Mutsumi 3 千葉県松戸市六実3 | Traffic 交通 | | KitaSosen "Shinkamagaya" walk 15 minutes
Noda line "Mutsumi" walk 10 minutes Noda Tobu Tobu "Takayanagi" walk 30 minutes 北総線「新鎌ヶ谷」歩15分
東武野田線「六実」歩10分東武野田線「高柳」歩30分 | Related links 関連リンク | | [Related Sites of this company] 【この会社の関連サイト】 | Person in charge 担当者より | | Rep Nishino AkiraShin 担当者西野彰真 | Contact お問い合せ先 | | TEL: 0800-805-6444 [Toll free] mobile phone ・ Also available from PHS
Caller ID is not notified
Please contact the "saw SUUMO (Sumo)"
If it does not lead, If the real estate company TEL:0800-805-6444【通話料無料】携帯電話・PHSからもご利用いただけます
発信者番号は通知されません
「SUUMO(スーモ)を見た」と問い合わせください
つながらない方、不動産会社の方は
| Building coverage, floor area ratio 建ぺい率・容積率 | | Fifty percent ・ Hundred percent 50%・100% | Time residents 入居時期 | | Immediate available 即入居可 | Land of the right form 土地の権利形態 | | Ownership 所有権 | Structure and method of construction 構造・工法 | | Wooden 2-story 木造2階建 | Use district 用途地域 | | Urbanization control area 市街化調整区域 | Overview and notices その他概要・特記事項 | | Contact: Nishino AkiraShin, Facilities: Public Water Supply, Individual septic tank, City gas, Building Permits reason: land sale by the development permit, etc., Building confirmation number: No. 13UDI1C Ken 00815, Parking: car space 担当者:西野彰真、設備:公営水道、個別浄化槽、都市ガス、建築許可理由:開発許可等による分譲地、建築確認番号:第13UDI1C建00815号、駐車場:カースペース | Company profile 会社概要 | | <Marketing alliance (agency)> Governor of Chiba Prefecture (8) No. 007630 No. Century 21 Great Home Co., Ltd. Yubinbango270-0014 Matsudo, Chiba Prefecture put away 2 Pikoti West Building 106 <販売提携(代理)>千葉県知事(8)第007630号センチュリー21五大ホーム(株)〒270-0014 千葉県松戸市小金2 ピコティ西館106 |
Local appearance photo現地外観写真 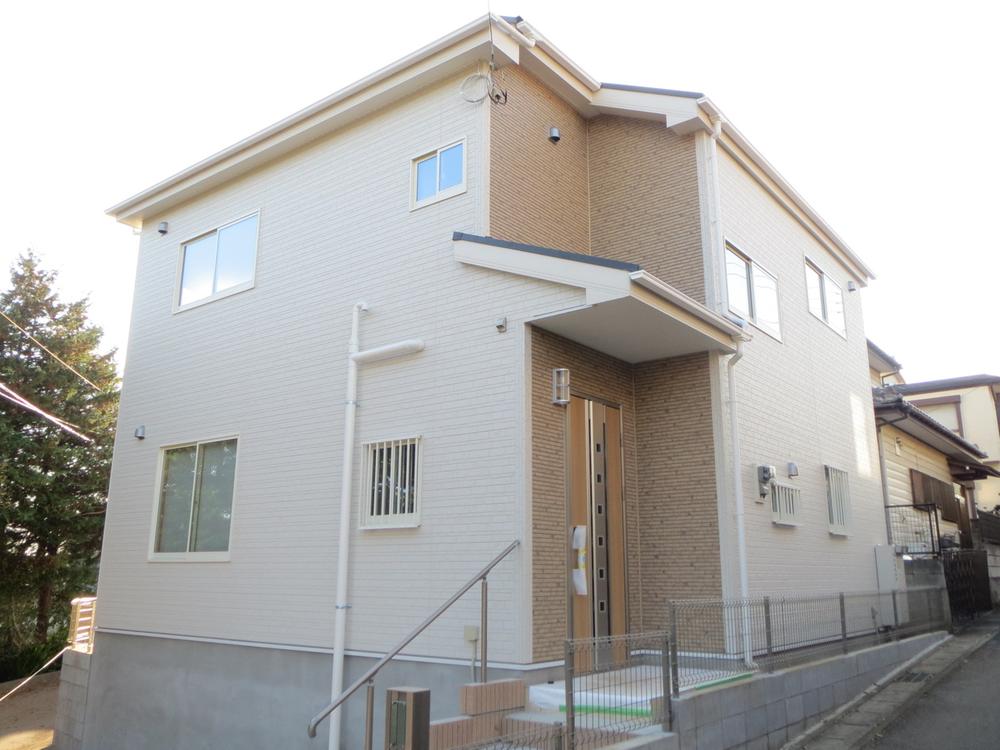 Local (11 May 2013) Shooting
現地(2013年11月)撮影
Floor plan間取り図 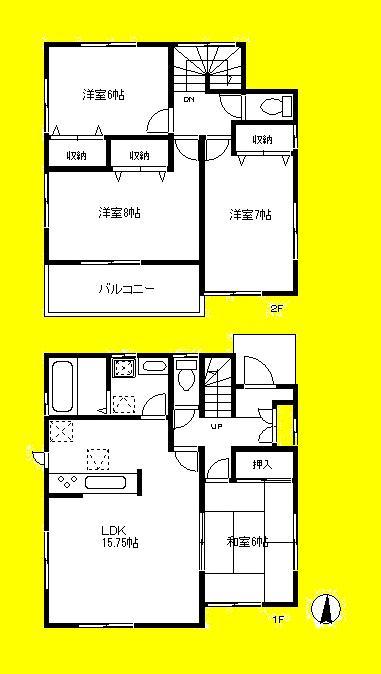 21,800,000 yen, 4LDK, Land area 129.65 sq m , Building area 99.78 sq m
2180万円、4LDK、土地面積129.65m2、建物面積99.78m2
Kitchenキッチン 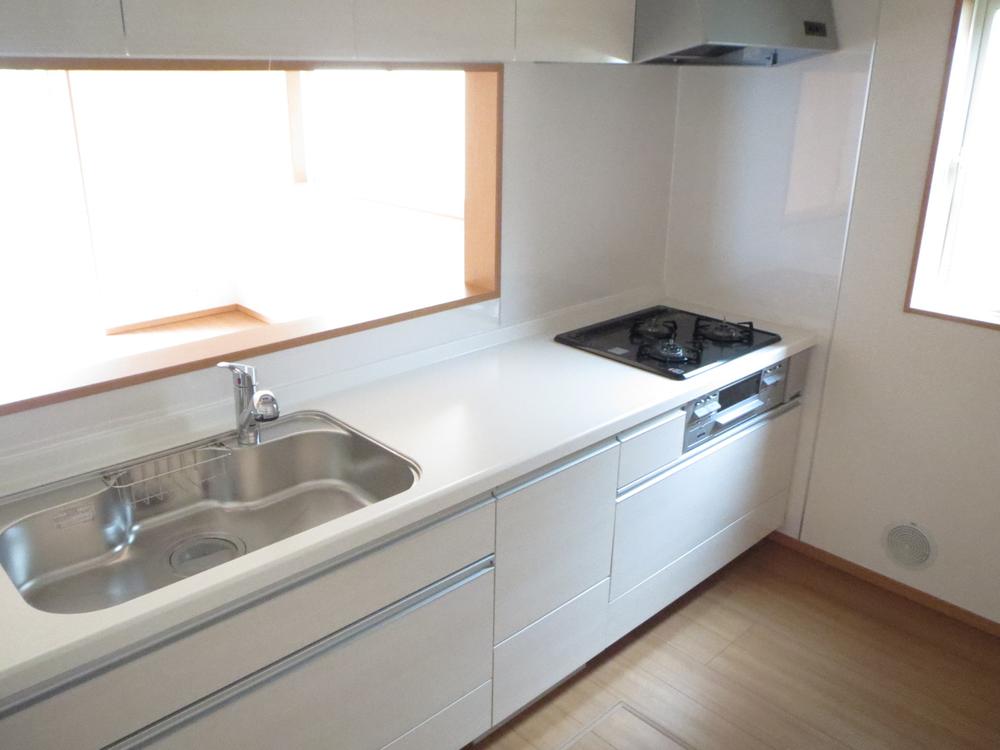 Indoor (10 May 2013) Shooting
室内(2013年10月)撮影
Local appearance photo現地外観写真 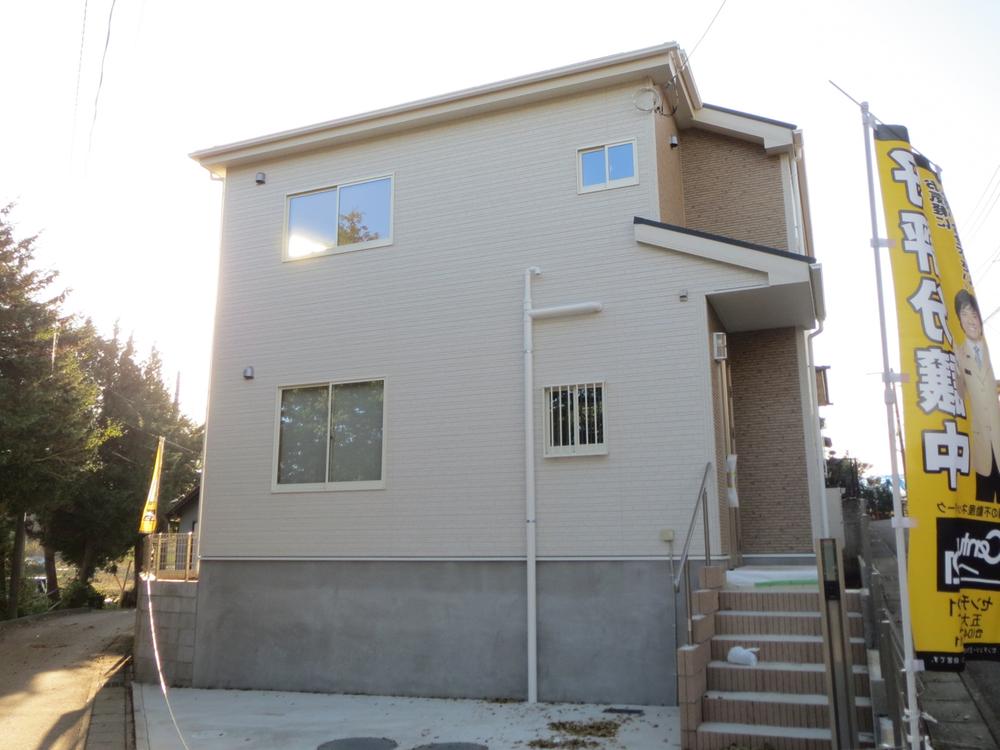 Local (11 May 2013) Shooting
現地(2013年11月)撮影
Livingリビング 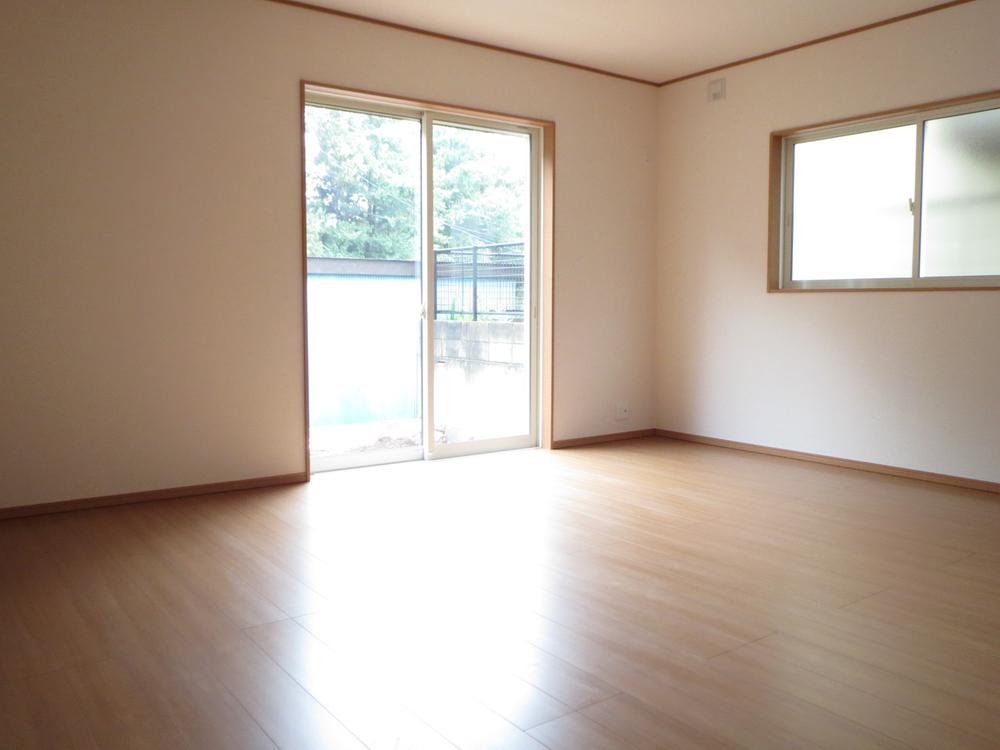 Indoor (10 May 2013) Shooting
室内(2013年10月)撮影
Bathroom浴室 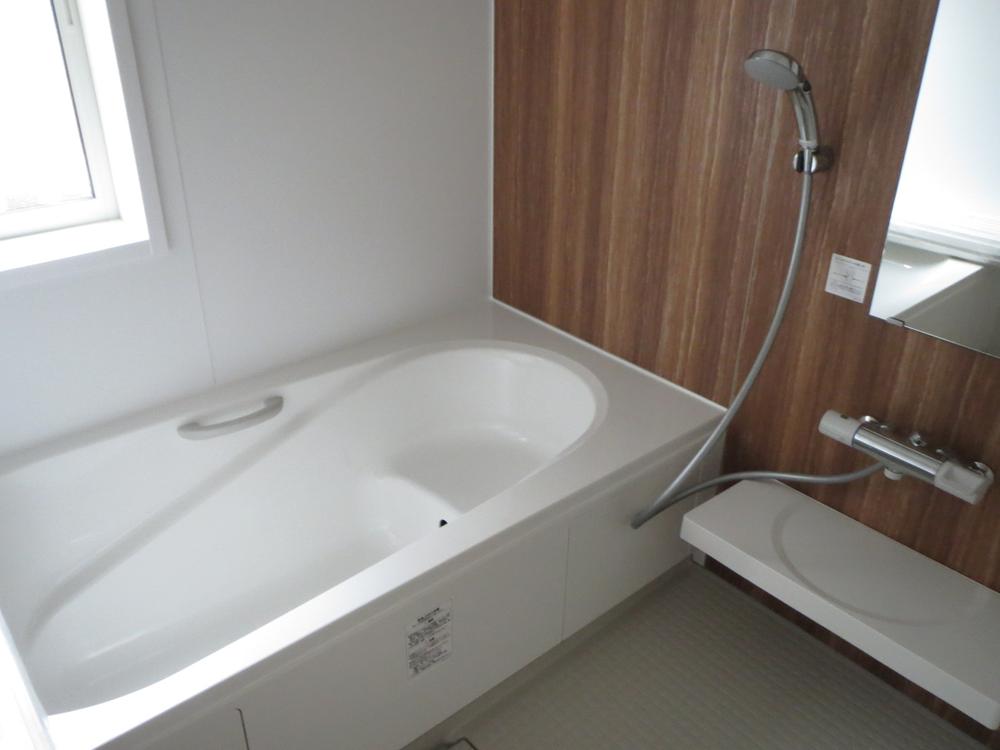 Indoor (10 May 2013) Shooting
室内(2013年10月)撮影
Non-living roomリビング以外の居室 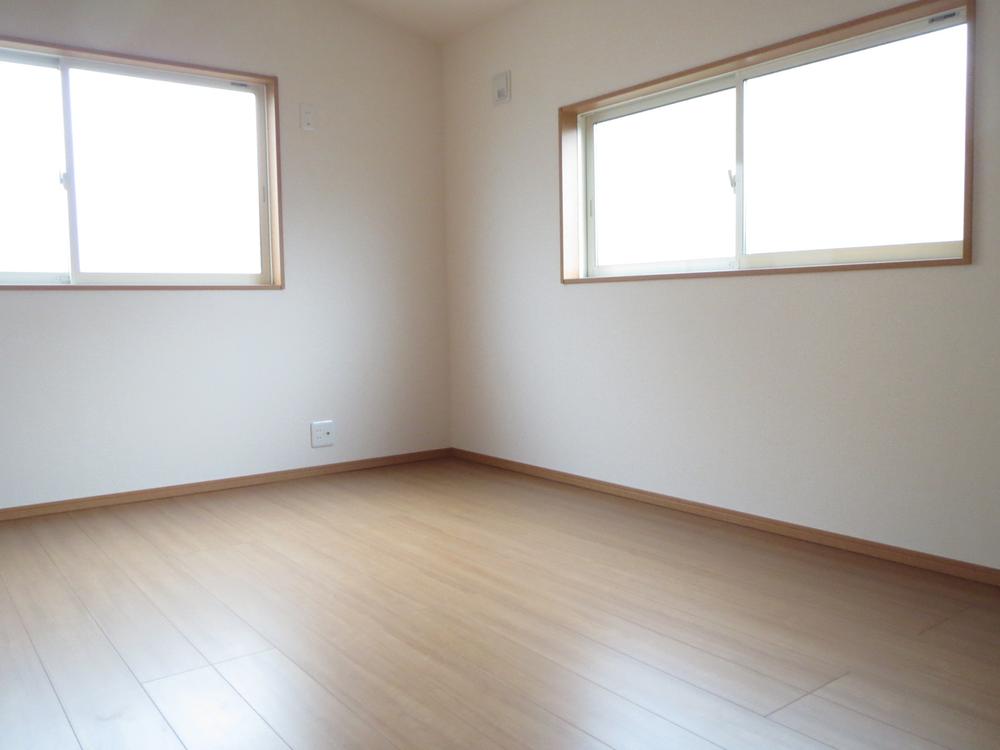 Indoor (10 May 2013) Shooting
室内(2013年10月)撮影
Entrance玄関 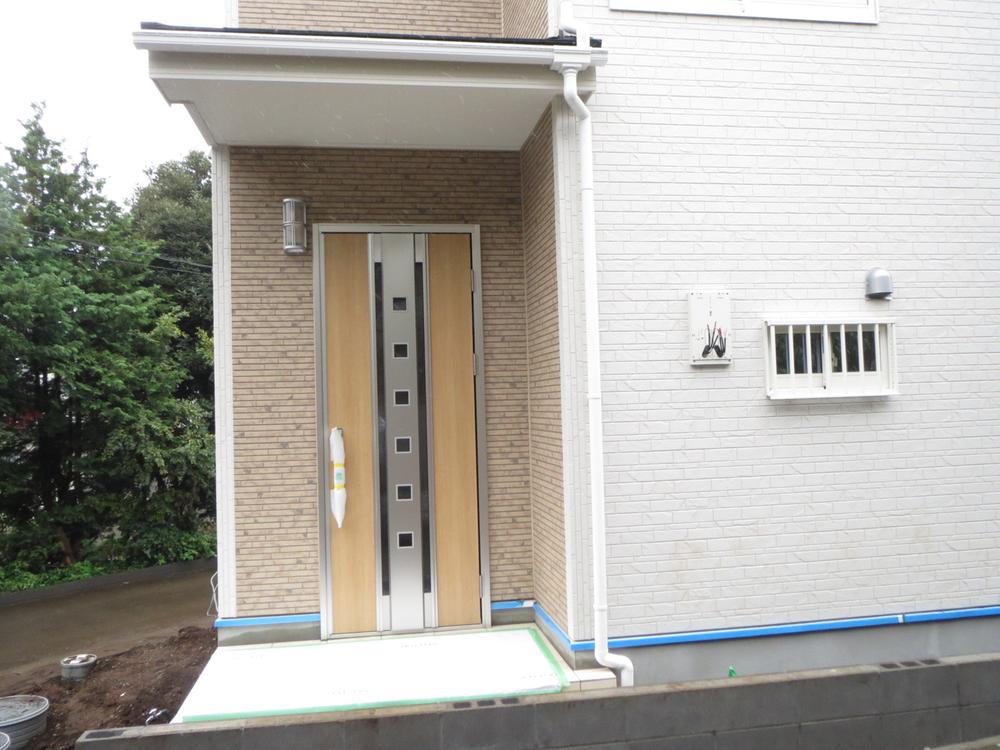 Local (10 May 2013) Shooting
現地(2013年10月)撮影
Wash basin, toilet洗面台・洗面所 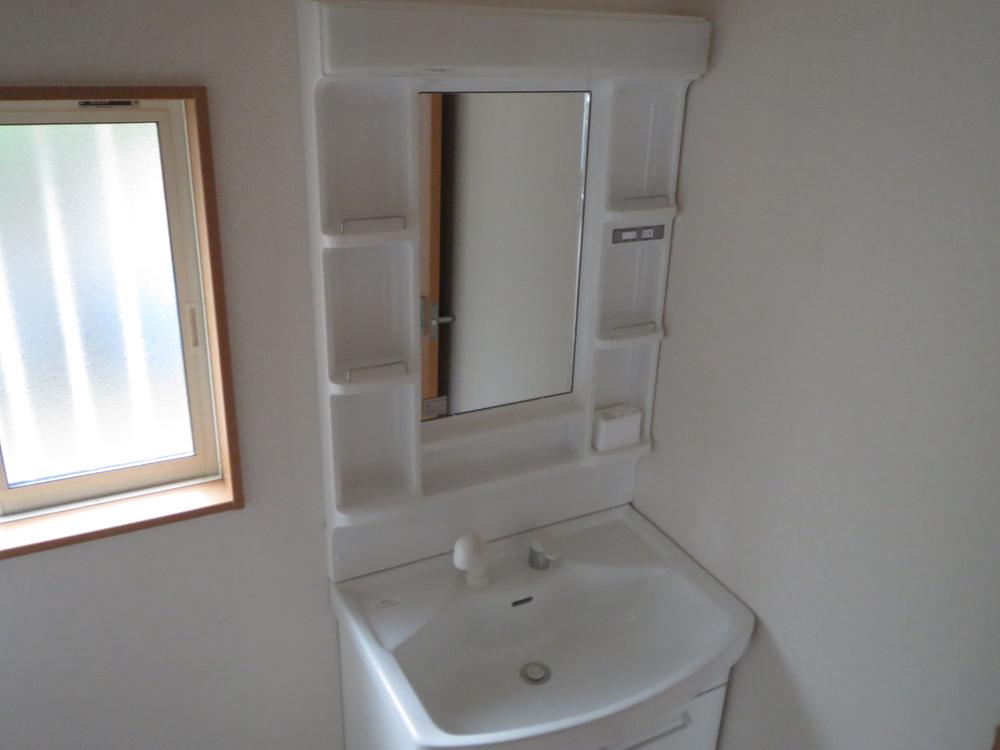 Indoor (10 May 2013) Shooting
室内(2013年10月)撮影
Receipt収納 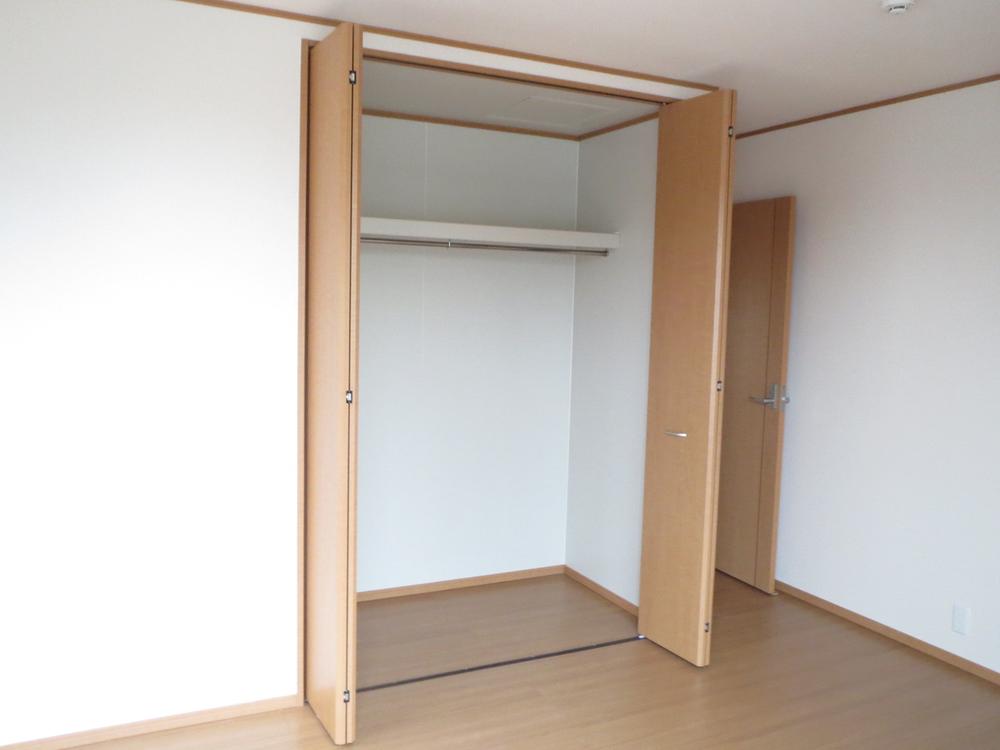 Indoor (10 May 2013) Shooting
室内(2013年10月)撮影
Toiletトイレ 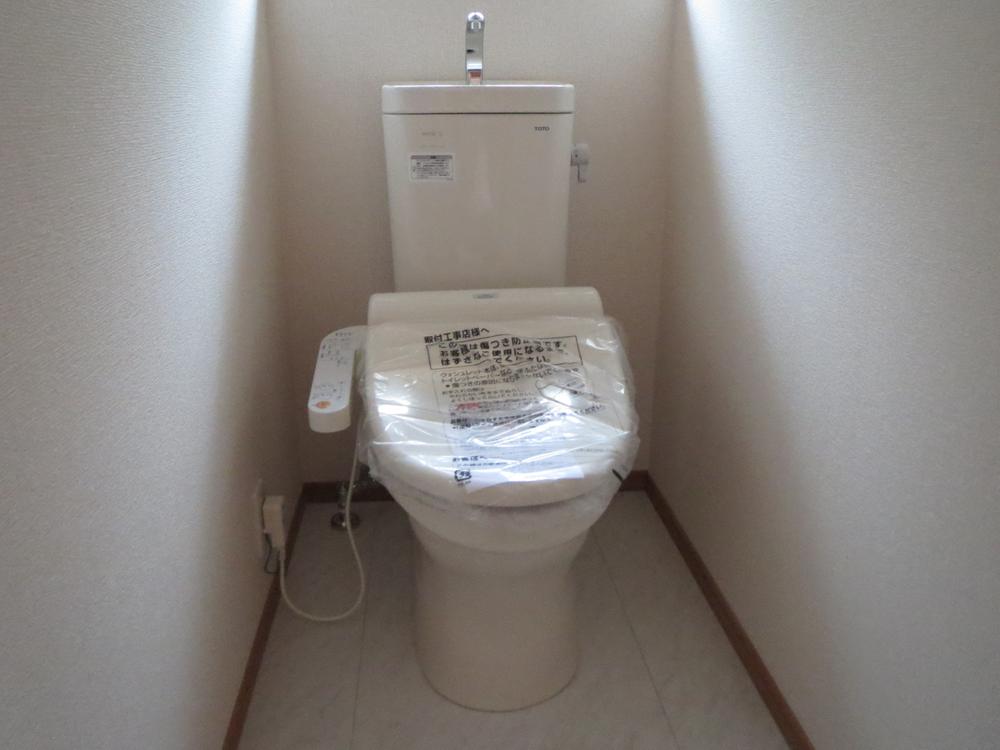 Indoor (10 May 2013) Shooting
室内(2013年10月)撮影
Construction ・ Construction method ・ specification構造・工法・仕様 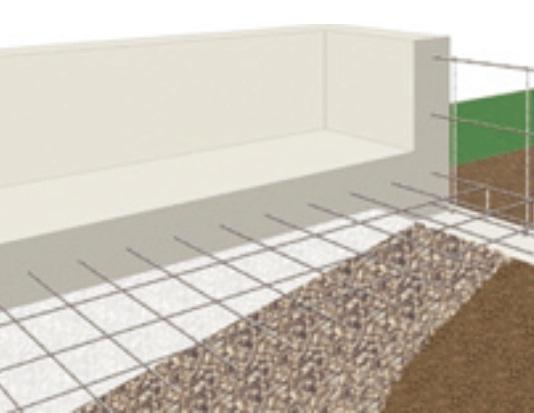 Standard adopted "rebar-filled concrete mat foundation" to the foundation in this property. The base portion is Haisuji the 13mm rebar in a grid pattern in 200mm pitch, It made by pouring concrete. Because solid foundation to cover the basis of the whole ground, It can be transmitted to the ground by dispersing a load of the building, It is possible to improve the durability and earthquake resistance against immobility subsidence. or, Because under the floor over the entire surface is concrete will also be moisture-proof measures.
当物件では基礎に「鉄筋入りコンクリートベタ基礎」を標準採用。ベース部分には13mmの鉄筋を200mmピッチで碁盤目状に配筋し、コンクリートを流し込んで造ります。ベタ基礎は地面全体を基礎で覆うため、建物の加重を分散して地面に伝えることができ、不動沈下に対する耐久性や耐震性を向上することができます。又、床下全面がコンクリートになるので防湿対策にもなります。
Other Equipmentその他設備 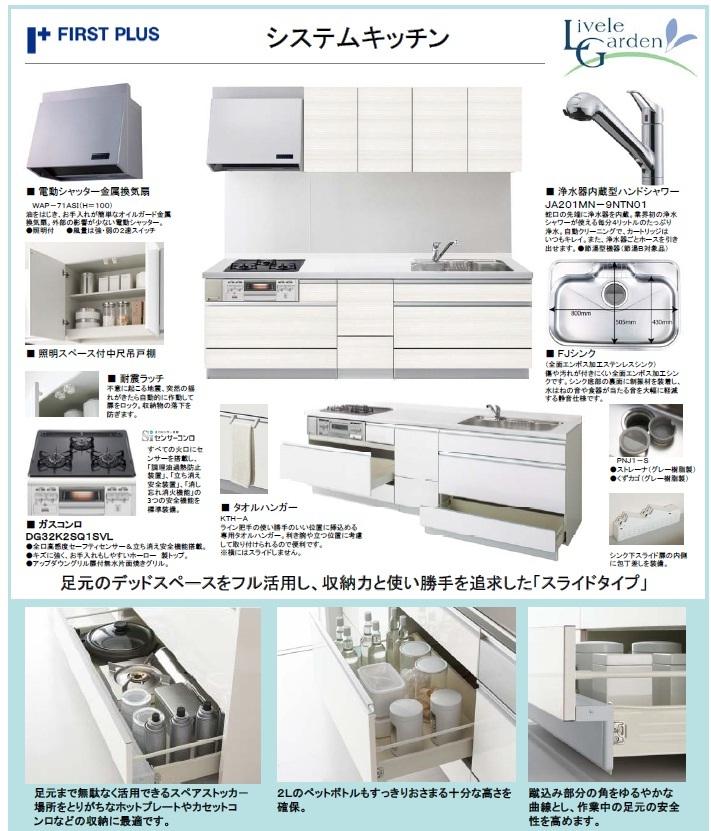 To take full advantage of the dead space of the feet, The pursuit of storage capacity and ease of use "slide type"
足元のデッドスペースをフル活用し、収納力と使い勝手を追求した「スライドタイプ」
Local photos, including front road前面道路含む現地写真 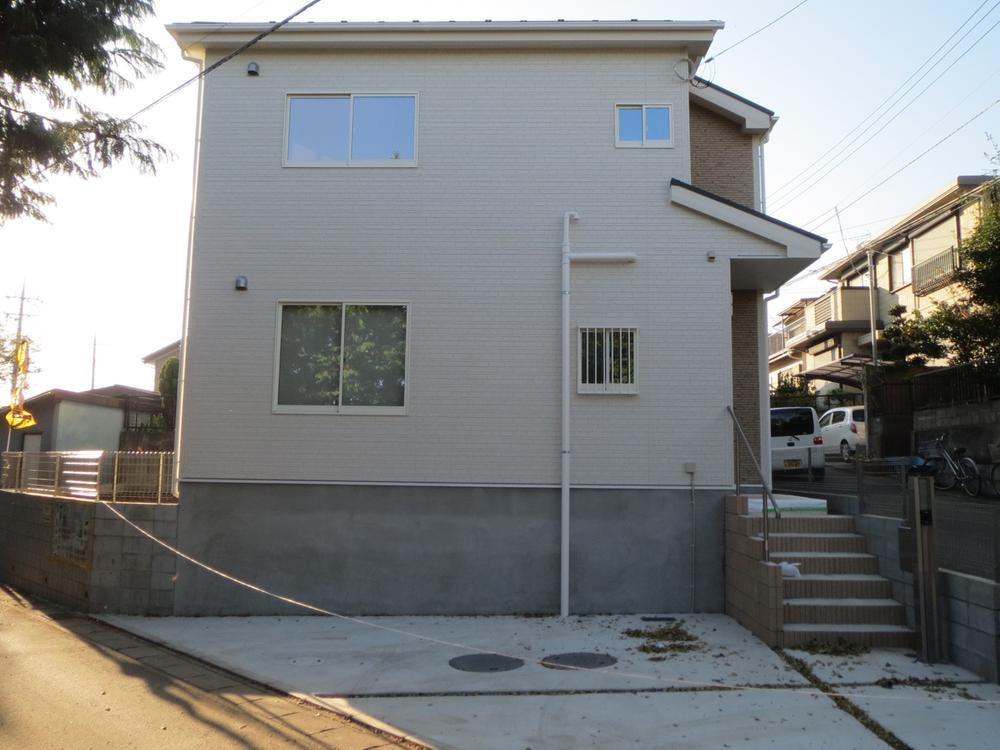 Local (10 May 2013) Shooting
現地(2013年10月)撮影
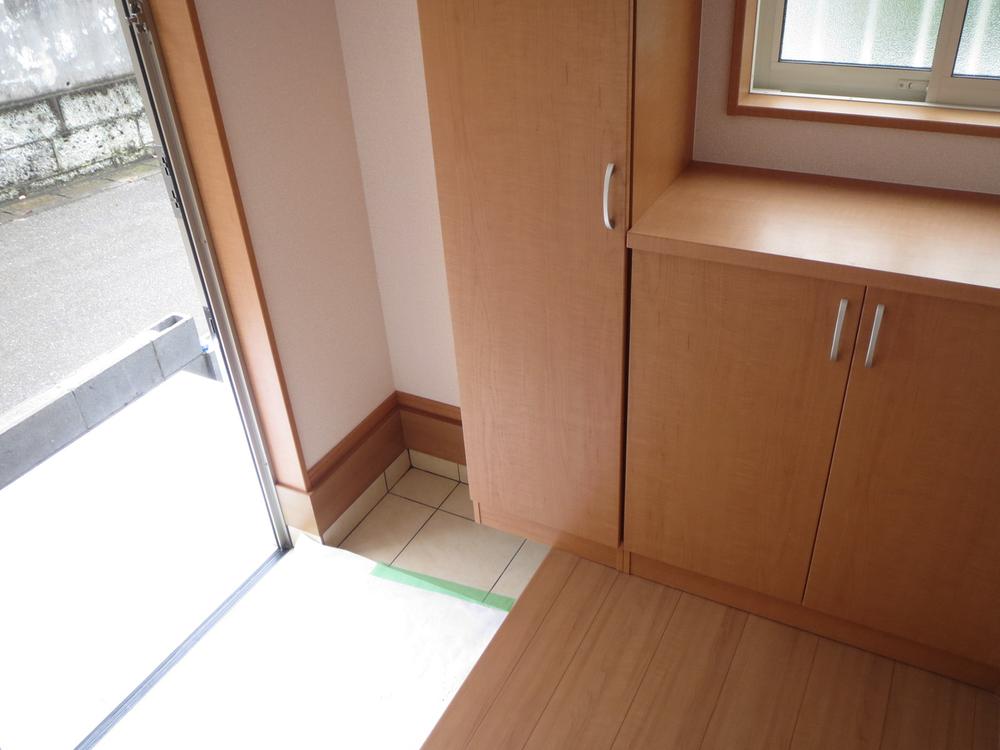 Other
その他
Local appearance photo現地外観写真 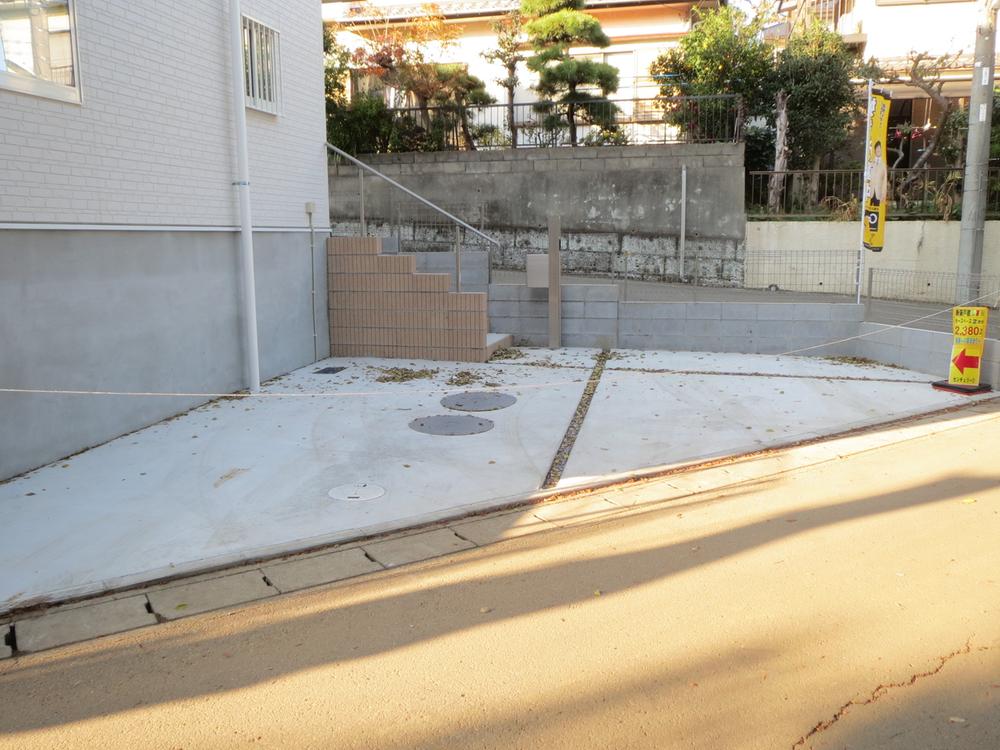 Local (September 2013) Shooting
現地(2013年9月)撮影
Livingリビング 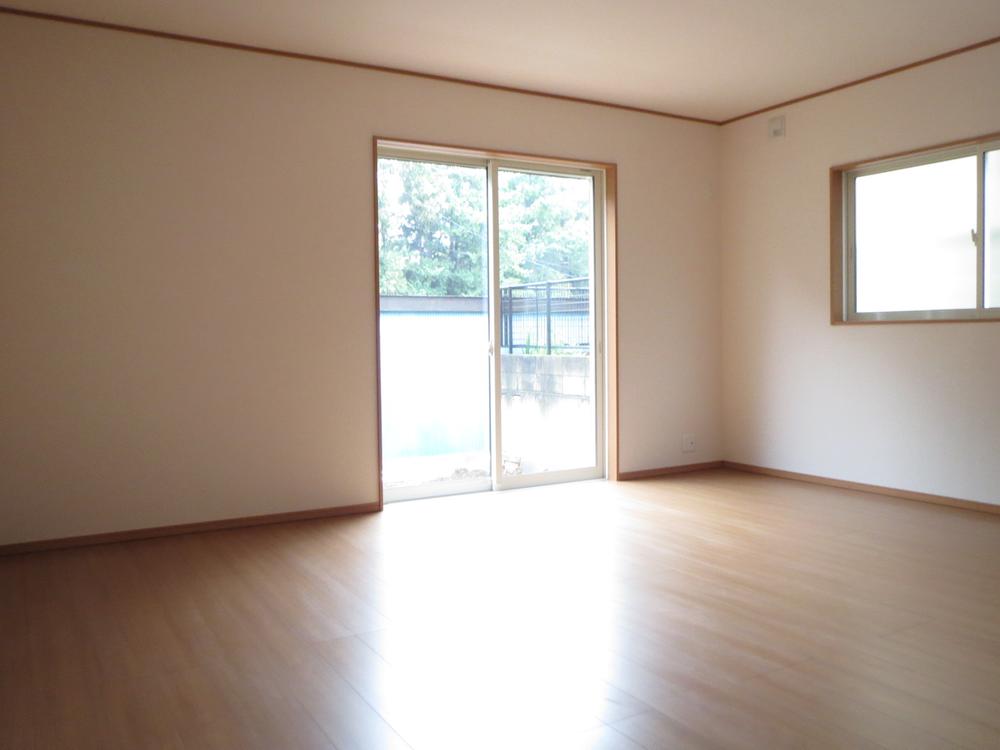 Indoor (10 May 2013) Shooting
室内(2013年10月)撮影
Construction ・ Construction method ・ specification構造・工法・仕様 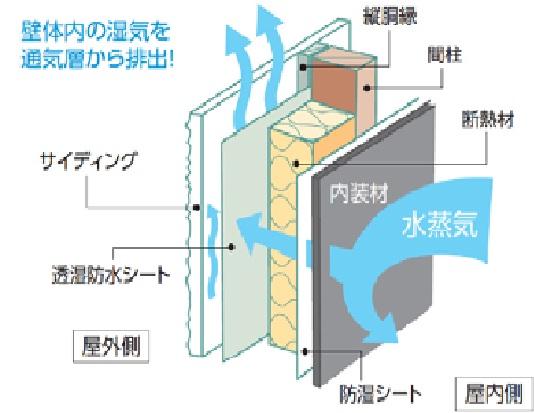 In this listing is, Using a ceramic system of siding on the outer wall finish,
当物件では、外壁仕上材に窯業系のサイディングを使用して、
Other Equipmentその他設備 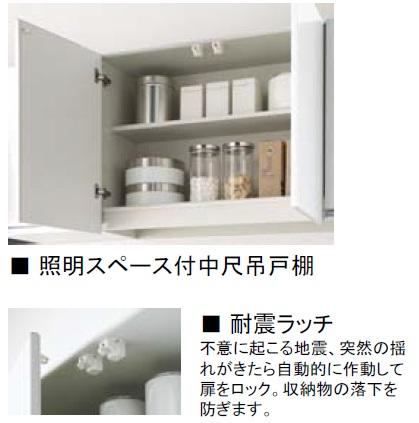 Unexpectedly happen earthquake, Lock the door automatically activated When you come suddenly shaking. Peace of mind to be able to prevent the fall of the storage product.
不意に起きる地震、突然の揺れがきたら自動的に作動して扉をロック。収納物の落下を防ぐことが出来て安心。
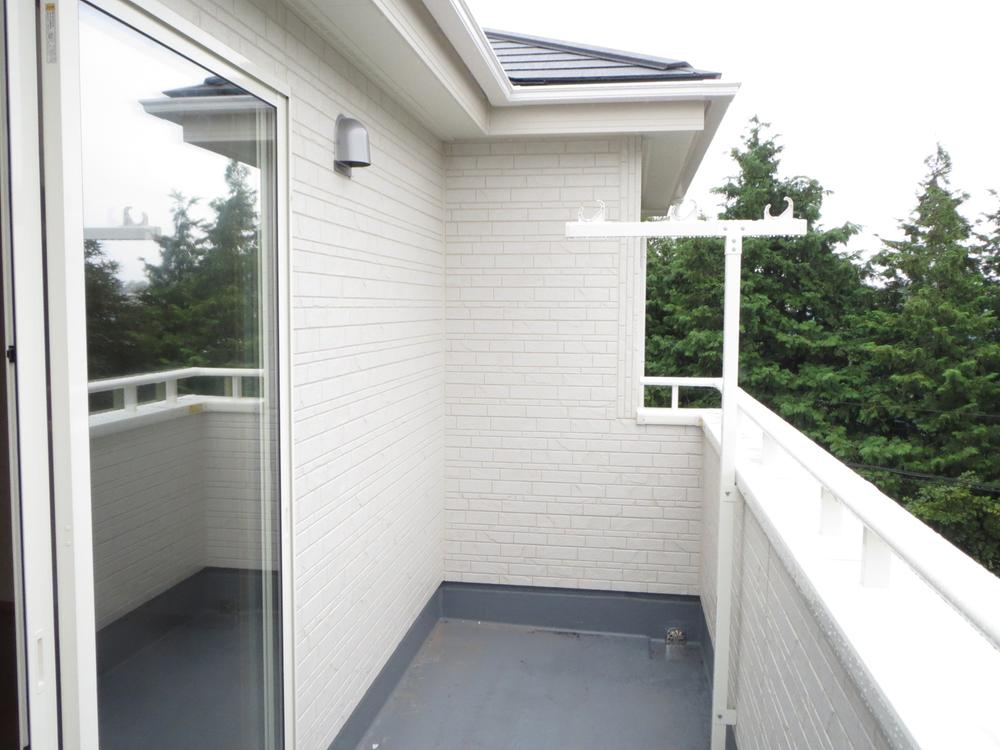 Other
その他
Local appearance photo現地外観写真 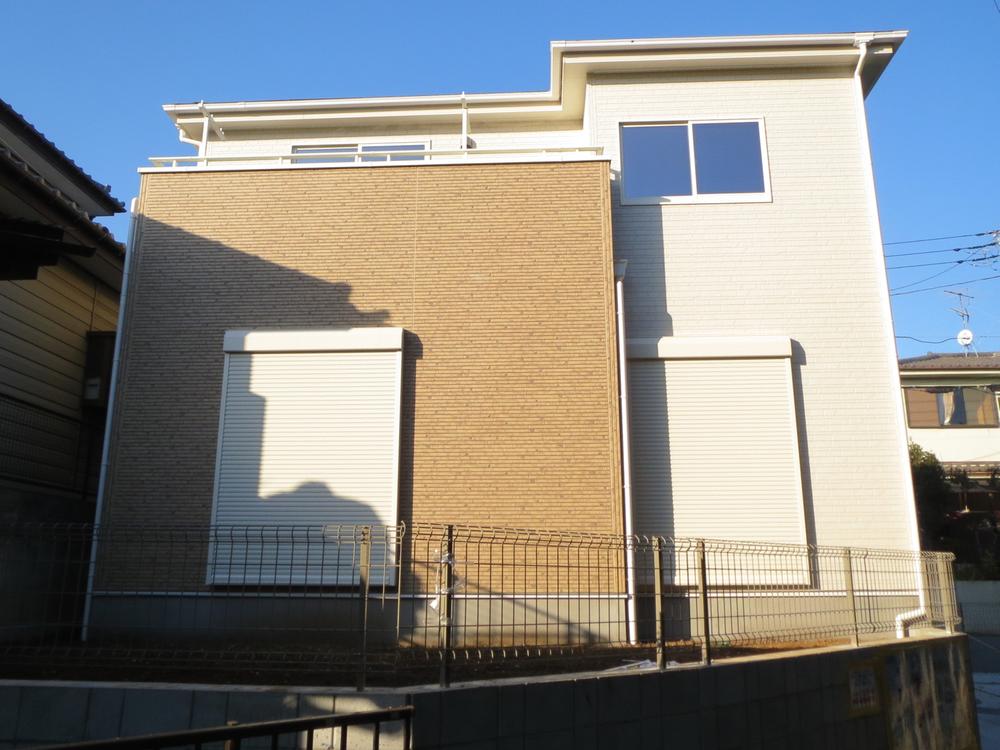 Local (10 May 2013) Shooting
現地(2013年10月)撮影
Other Equipmentその他設備 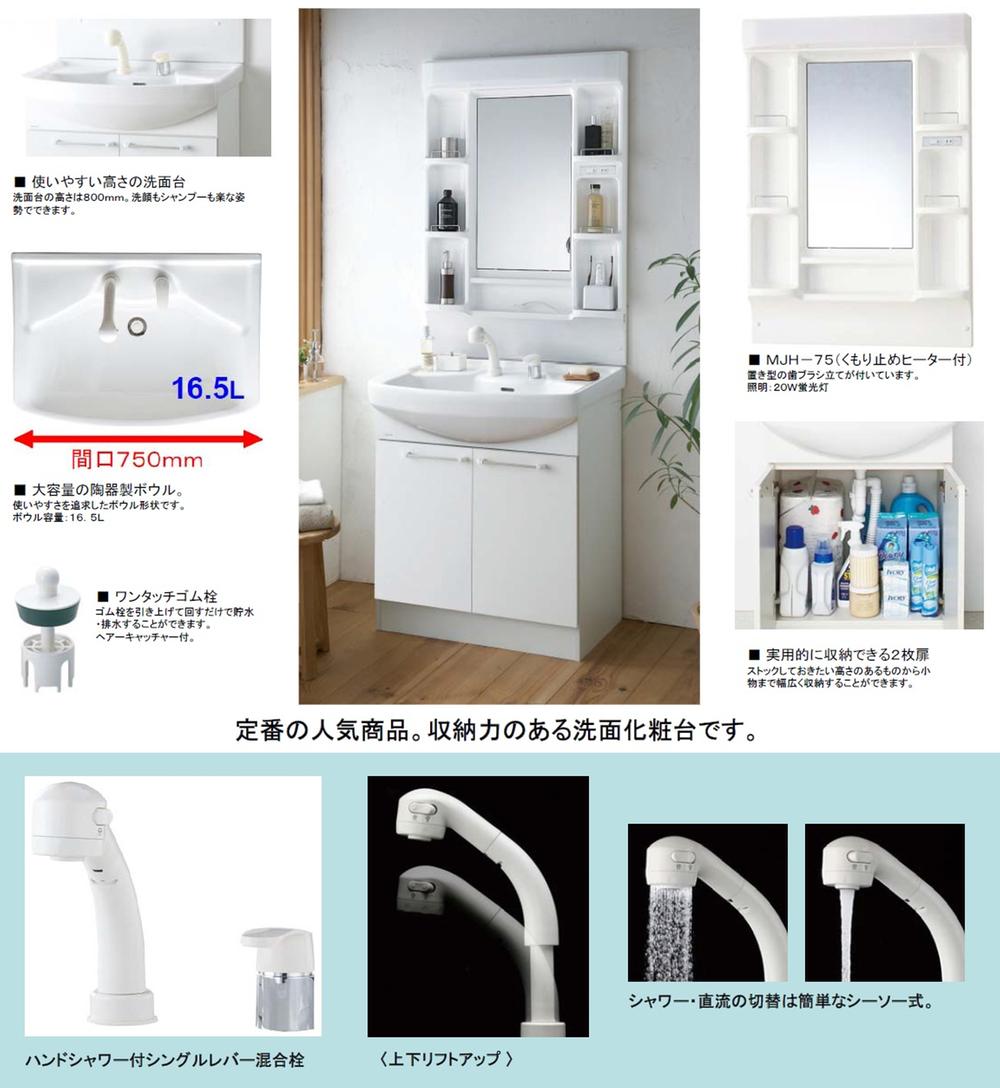 The height of the wash basin is 800mm. Washing the face can also be shampoo also in a comfortable position. ・ It is a bowl shape in pursuit of ease of use. ・ Freshly every type of toothbrush comes with. ・ It can be a wide range of storage from some of the height that you want to stock up small.
洗面台の高さは800mm。洗顔もシャンプーも楽な姿勢でできます。・使いやすさを追求したボウル形状です。・置き型の歯ブラシ立てが付いています。・ストックしておきたい高さのあるものから小物まで幅広く収納することができます。
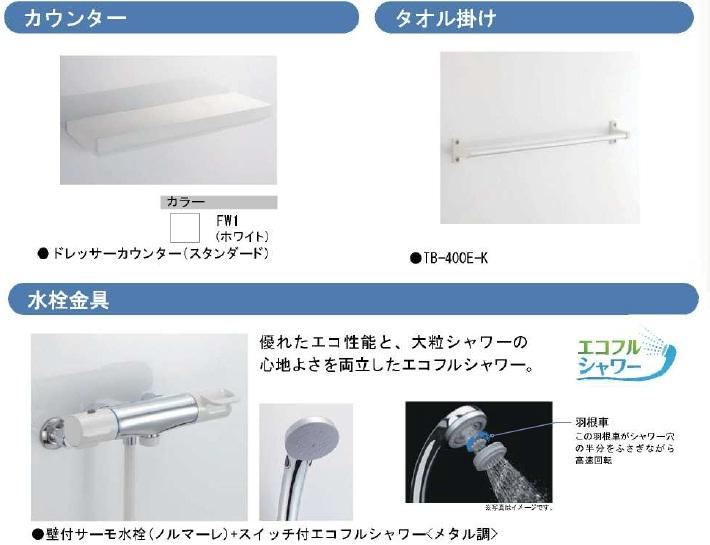 ・ Eco full showers with both the comfort of excellent eco-performance and large shower.
・優れたエコ性能と大粒シャワーの心地よさを両立したエコフルシャワー。
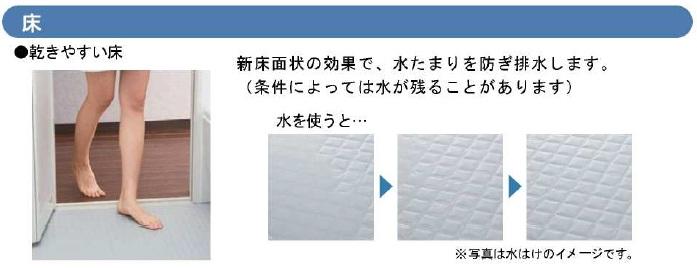 ・ In easy to dry the floor new floor-like effect, Drain prevents puddles. (There is that water is left depending on the conditions)
・乾きやすい床新床面状の効果で、水たまりを防ぎ排水します。(条件によっては水が残る事があります)
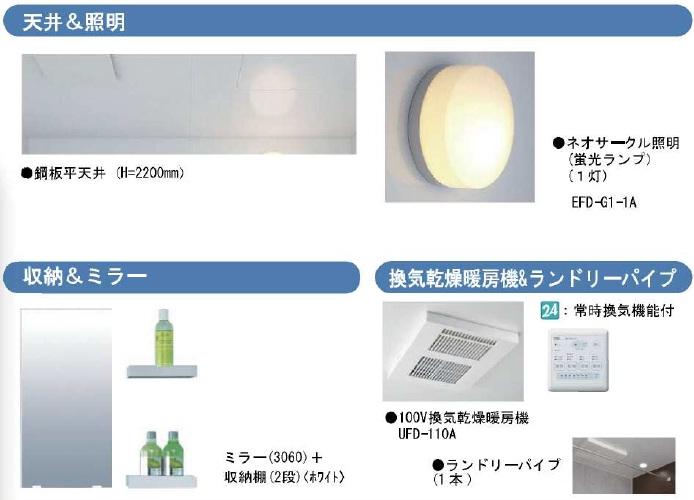 ・ Mirror & 2-stage storage rack ・ Ventilation drying heater (with always ventilation function) ・ Laundry pipe ・ Neo Circle lighting
・ミラー&2段収納棚・換気乾燥暖房機(常時換気機能付き)・ランドリーパイプ・ネオサークル照明
Location
| 

























