New Homes » Kanto » Chiba Prefecture » Matsudo
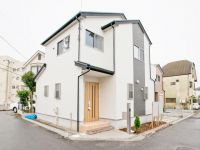 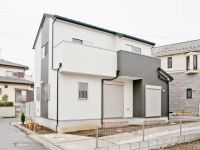
| | Matsudo, Chiba Prefecture 千葉県松戸市 |
| JR Joban Line "bridle bridge" walk 15 minutes JR常磐線「馬橋」歩15分 |
| It is imposing a quiet residential area of the finished Readjustment land. ■ Please visit Now accepting applications ■ Please feel free to contact us. 堂々完成区画整理地内の閑静な住宅街です。■ご見学予約受付中■お気軽にお問合せ下さい。 |
| ■ Newly built one detached solar panel installation (Building 2) ■ Joban "bridle bridge" station walk 15 minutes location of. ■ Site 40 square meters or more. Two car space ■ Of all building face-to-face kitchen 4LDK ■太陽光パネル設置の新築一戸建(2号棟)■常磐線『馬橋』駅徒歩15分の立地。■敷地40坪以上。カースペース2台■全棟対面式キッチンの4LDK |
Features pickup 特徴ピックアップ | | Year Available / Parking two Allowed / Facing south / System kitchen / Bathroom Dryer / All room storage / A quiet residential area / LDK15 tatami mats or more / Corner lot / garden / Face-to-face kitchen / Barrier-free / Bathroom 1 tsubo or more / 2-story / Double-glazing / Underfloor Storage / City gas / All rooms are two-sided lighting / Readjustment land within 年内入居可 /駐車2台可 /南向き /システムキッチン /浴室乾燥機 /全居室収納 /閑静な住宅地 /LDK15畳以上 /角地 /庭 /対面式キッチン /バリアフリー /浴室1坪以上 /2階建 /複層ガラス /床下収納 /都市ガス /全室2面採光 /区画整理地内 | Event information イベント情報 | | (Please make a reservation beforehand) (事前に必ず予約してください) | Price 価格 | | 27,800,000 yen ~ 29,800,000 yen 2780万円 ~ 2980万円 | Floor plan 間取り | | 4LDK 4LDK | Units sold 販売戸数 | | 2 units 2戸 | Total units 総戸数 | | 2 units 2戸 | Land area 土地面積 | | 132.25 sq m ~ 151.92 sq m (measured) 132.25m2 ~ 151.92m2(実測) | Building area 建物面積 | | 97.2 sq m ~ 98.82 sq m (measured) 97.2m2 ~ 98.82m2(実測) | Driveway burden-road 私道負担・道路 | | Road width: 4m, Asphaltic pavement 道路幅:4m、アスファルト舗装 | Completion date 完成時期(築年月) | | October 2013 2013年10月 | Address 住所 | | Matsudo, Chiba Prefecture Hachigasaki 6-34-24 千葉県松戸市八ケ崎6-34-24 | Traffic 交通 | | JR Joban Line "bridle bridge" walk 15 minutes JR Joban Line "Kitamatsudo" walk 25 minutes Shinkeiseisen "Matsudoshinden" walk 33 minutes JR常磐線「馬橋」歩15分JR常磐線「北松戸」歩25分新京成線「松戸新田」歩33分
| Related links 関連リンク | | [Related Sites of this company] 【この会社の関連サイト】 | Person in charge 担当者より | | Person in charge of home Tatekawa 邉 Keiji Age: 50 Daigyokai Experience: 20 years of real estate industry 20 years. Standing in the same eye line with our customers We offer. I socializing you thoroughly until the consent of the property is found. 担当者宅建川邉 啓二年齢:50代業界経験:20年不動産業界20年。お客様と同じ目線に立ってご提案いたします。納得の物件が見つかるまでとことんお付き合いいたします。 | Contact お問い合せ先 | | TEL: 0800-602-8542 [Toll free] mobile phone ・ Also available from PHS
Caller ID is not notified
Please contact the "saw SUUMO (Sumo)"
If it does not lead, If the real estate company TEL:0800-602-8542【通話料無料】携帯電話・PHSからもご利用いただけます
発信者番号は通知されません
「SUUMO(スーモ)を見た」と問い合わせください
つながらない方、不動産会社の方は
| Building coverage, floor area ratio 建ぺい率・容積率 | | Kenpei rate: 50%, Volume ratio: 100% 建ペい率:50%、容積率:100% | Time residents 入居時期 | | Consultation 相談 | Land of the right form 土地の権利形態 | | Ownership 所有権 | Structure and method of construction 構造・工法 | | Wooden 2-story (framing method) 木造2階建(軸組工法) | Use district 用途地域 | | One low-rise 1種低層 | Land category 地目 | | Residential land 宅地 | Overview and notices その他概要・特記事項 | | Contact: Kawa邉 Keiji, Building confirmation number: No. 13UDI2T Ken 00668 担当者:川邉 啓二、建築確認番号:第13UDI2T建00668号 | Company profile 会社概要 | | <Mediation> Minister of Land, Infrastructure and Transport (1) No. Home Trade Center Co., Ltd. Matsudo office Yubinbango271-0077 Matsudo, Chiba Prefecture root 6-1 Shemoa Matsudo first floor -A No. 008044 <仲介>国土交通大臣(1)第008044号ホームトレードセンター(株)松戸営業所〒271-0077 千葉県松戸市根本6-1 シェモア松戸1階-A号 |
Local appearance photo現地外観写真 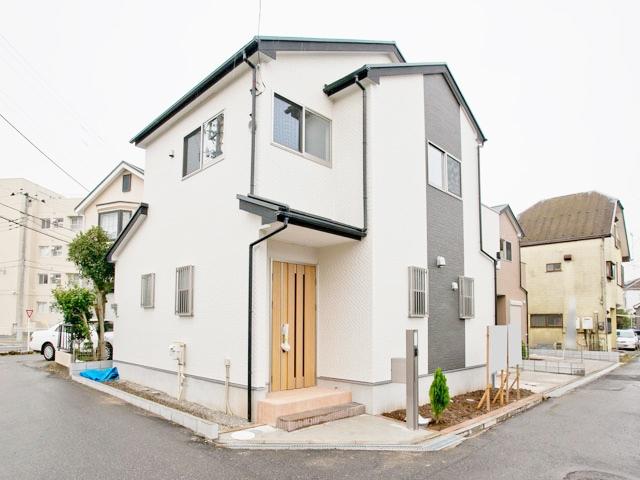 Local Photos. Attached to the corner lot in a quiet residential area, There is a feeling of opening. It is ready-to-move-in. Your visit, please feel free to contact us.
現地写真。閑静な住宅街で角地に付、開放感があります。即入居可能です。ご見学はお気軽にお問合せ下さい。
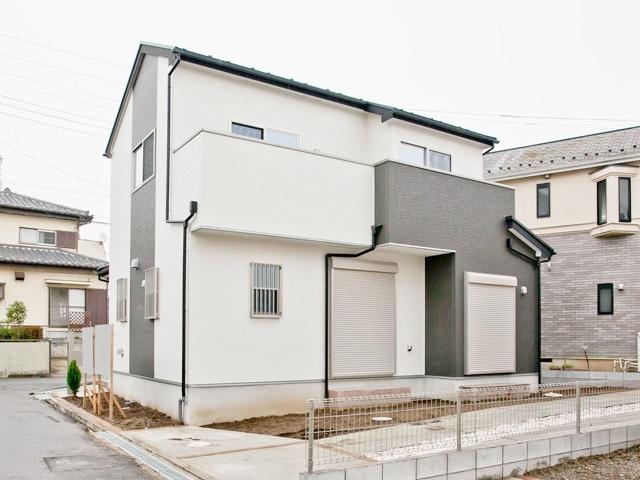 Local Photos. We because it is per yang good vacant south.
現地写真。
南側が空いてますので陽当り良好です。
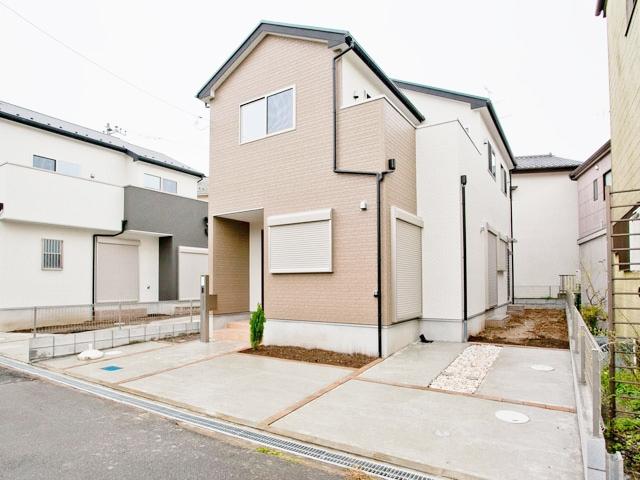 Was all building completed. Your visit, please feel free to contact us.
全棟完成しました。
ご見学はお気軽にお問合せ下さい。
Floor plan間取り図 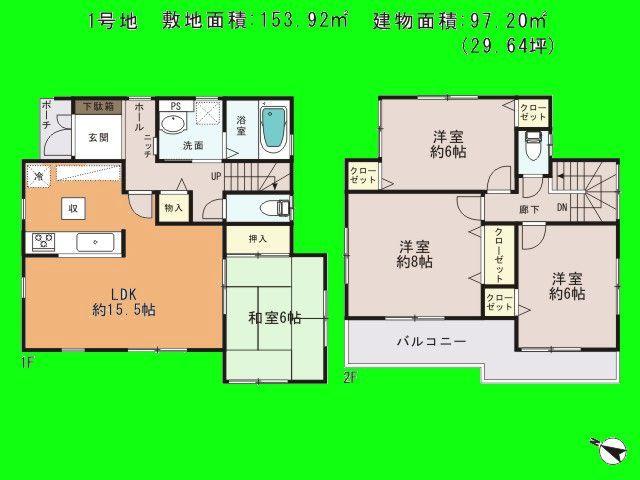 (1), Price 29,800,000 yen, 4LDK, Land area 151.92 sq m , Building area 97.2 sq m
(1)、価格2980万円、4LDK、土地面積151.92m2、建物面積97.2m2
The entire compartment Figure全体区画図 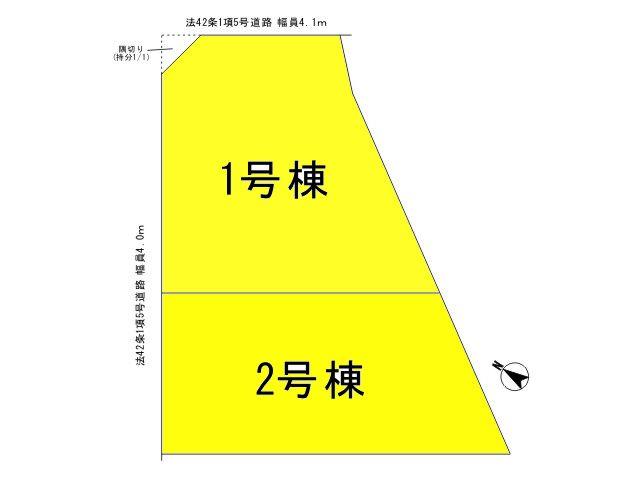 Sectioning view
区割図
Floor plan間取り図 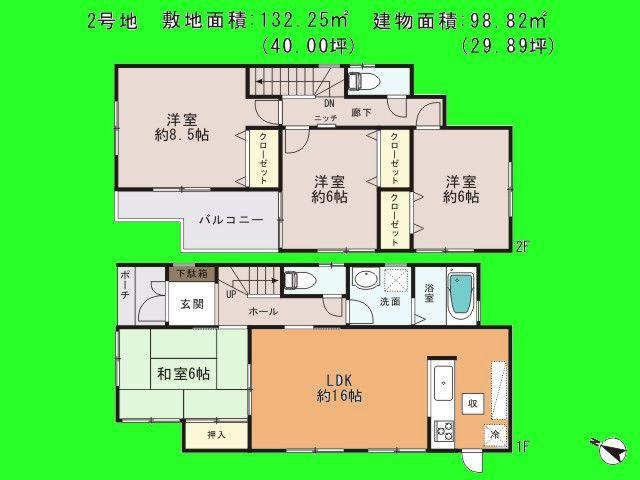 Price 27,800,000 yen, 4LDK, Land area 132.25 sq m , Building area 98.82 sq m
価格2780万円、4LDK、土地面積132.25m2、建物面積98.82m2
Location
|







