New Homes » Kanto » Chiba Prefecture » Matsudo
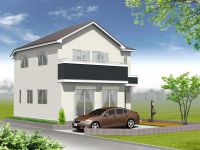 
| | Matsudo, Chiba Prefecture 千葉県松戸市 |
| Tsukuba Express "Minami Nagareyama" walk 16 minutes つくばエクスプレス「南流山」歩16分 |
| 35 minutes from Tokyo Station, 3 Station 3 lines available good location! ! Bright and beautiful appearance, There is a sense of open 6m, Mansion surrounded by 5m public roads. A large subdivision of all 18 House is a child-rearing environment favorable environment. 東京駅まで35分、3駅3路線利用可能な 好立地!!明るく美しい佇まい、開放感ある6m、5m 公道に囲まれた邸宅。全18邸の大型分譲地で子育て環境良好な環境です。 |
| ■ Beautiful cityscape of all 18 House ■ As early as 9 buildings of your conclusion of a contract! There's a reason that everyone choose ■ 35 minutes from Tokyo Station, 3 Station 3 lines available good location ■全18邸の美しい街並み■早くも9棟のご成約!皆様が選ぶ理由があります■東京駅まで35分、3駅3路線利用可能な 好立地 |
Features pickup 特徴ピックアップ | | Construction housing performance with evaluation / Design house performance with evaluation / Pre-ground survey / Vibration Control ・ Seismic isolation ・ Earthquake resistant / Parking two Allowed / 2 along the line more accessible / LDK18 tatami mats or more / It is close to the city / Facing south / Yang per good / All room storage / Siemens south road / A quiet residential area / Or more before road 6m / Corner lot / Japanese-style room / Shaping land / Face-to-face kitchen / Toilet 2 places / 2-story / Double-glazing / Underfloor Storage / Leafy residential area / Flat terrain / Development subdivision in 建設住宅性能評価付 /設計住宅性能評価付 /地盤調査済 /制震・免震・耐震 /駐車2台可 /2沿線以上利用可 /LDK18畳以上 /市街地が近い /南向き /陽当り良好 /全居室収納 /南側道路面す /閑静な住宅地 /前道6m以上 /角地 /和室 /整形地 /対面式キッチン /トイレ2ヶ所 /2階建 /複層ガラス /床下収納 /緑豊かな住宅地 /平坦地 /開発分譲地内 | Property name 物件名 | | Heart full Town Minami Nagareyama IX ハートフルタウン 南流山IX | Price 価格 | | 26,800,000 yen ~ 32,800,000 yen 2680万円 ~ 3280万円 | Floor plan 間取り | | 3LDK ~ 5LDK 3LDK ~ 5LDK | Units sold 販売戸数 | | 9 units 9戸 | Total units 総戸数 | | 18 units 18戸 | Land area 土地面積 | | 120.02 sq m ~ 129.66 sq m (measured) 120.02m2 ~ 129.66m2(実測) | Building area 建物面積 | | 88.18 sq m ~ 109.92 sq m (measured) 88.18m2 ~ 109.92m2(実測) | Completion date 完成時期(築年月) | | 2014 end of January schedule 2014年1月末予定 | Address 住所 | | Matsudo, Chiba Prefecture Oganedaira 4-258 千葉県松戸市大金平4-258 | Traffic 交通 | | Tsukuba Express "Minami Nagareyama" walk 16 minutes
JR Musashino Line "Minami Nagareyama" walk 16 minutes JR Joban Line "Shin-Matsudo" walk 18 minutes つくばエクスプレス「南流山」歩16分
JR武蔵野線「南流山」歩16分JR常磐線「新松戸」歩18分 | Related links 関連リンク | | [Related Sites of this company] 【この会社の関連サイト】 | Person in charge 担当者より | | [Regarding this property.] Popular TX wayside property! ! 3 Station 3 is the birth of a large subdivision of all 18 buildings on the route available good location! ! Since it is expected a number of inquiry, We look forward to your early inquiry. 【この物件について】人気のTX沿線物件!!3駅3路線利用可能な好立地に全18棟の大型分譲地の誕生です!!数多くのお問い合わせが予想されますので、お早めのお問い合わせお待ちしております。 | Contact お問い合せ先 | | TEL: 0800-603-0459 [Toll free] mobile phone ・ Also available from PHS
Caller ID is not notified
Please contact the "saw SUUMO (Sumo)"
If it does not lead, If the real estate company TEL:0800-603-0459【通話料無料】携帯電話・PHSからもご利用いただけます
発信者番号は通知されません
「SUUMO(スーモ)を見た」と問い合わせください
つながらない方、不動産会社の方は
| Sale schedule 販売スケジュール | | It will be first-come, first-served basis 先着順となります | Most price range 最多価格帯 | | 27 million yen (4 units) 2700万円台(4戸) | Building coverage, floor area ratio 建ぺい率・容積率 | | Building coverage 50% ・ Volume rate of 100% 建ぺい率50% ・ 容積率100% | Time residents 入居時期 | | 1 month after the contract 契約後1ヶ月 | Land of the right form 土地の権利形態 | | Ownership 所有権 | Structure and method of construction 構造・工法 | | 2-story wooden 木造2階建て | Construction 施工 | | CO., LTD Idasangyo 株式会社 飯田産業 | Use district 用途地域 | | Two low-rise 2種低層 | Land category 地目 | | Residential land 宅地 | Overview and notices その他概要・特記事項 | | Building confirmation number: No. HPA-13-05063-1 建築確認番号:第HPA-13-05063-1号 | Company profile 会社概要 | | <Seller> Minister of Land, Infrastructure and Transport (8) No. 003306 (Corporation) Tokyo Metropolitan Government Building Lots and Buildings Transaction Business Association (Corporation) metropolitan area real estate Fair Trade Council member (Ltd.) Idasangyo Kashiwa branch Yubinbango277-0021 Kashiwa City, Chiba Prefecture center-cho 5-14 <売主>国土交通大臣(8)第003306号(公社)東京都宅地建物取引業協会会員 (公社)首都圏不動産公正取引協議会加盟(株)飯田産業柏支店〒277-0021 千葉県柏市中央町5-14 |
Rendering (appearance)完成予想図(外観) 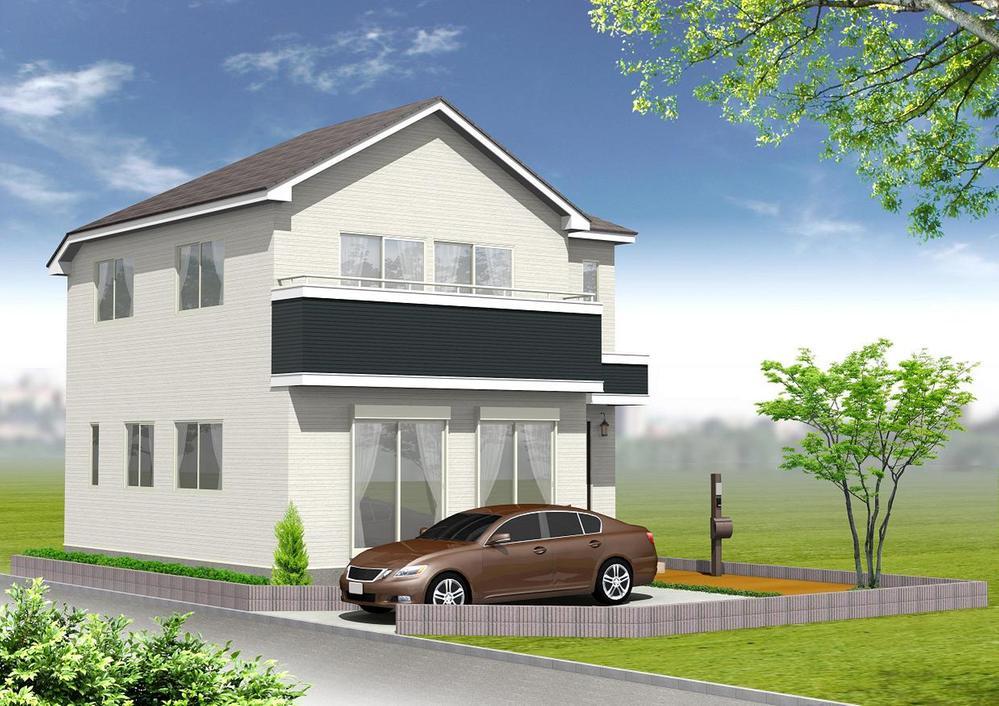 Local model building Rendering Perth
現地モデル棟 完成予想パース
Livingリビング 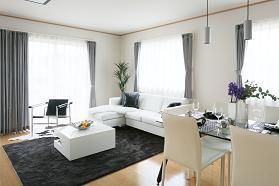 Our interior example Living photo
当社内装例 リビング写真
Kitchenキッチン 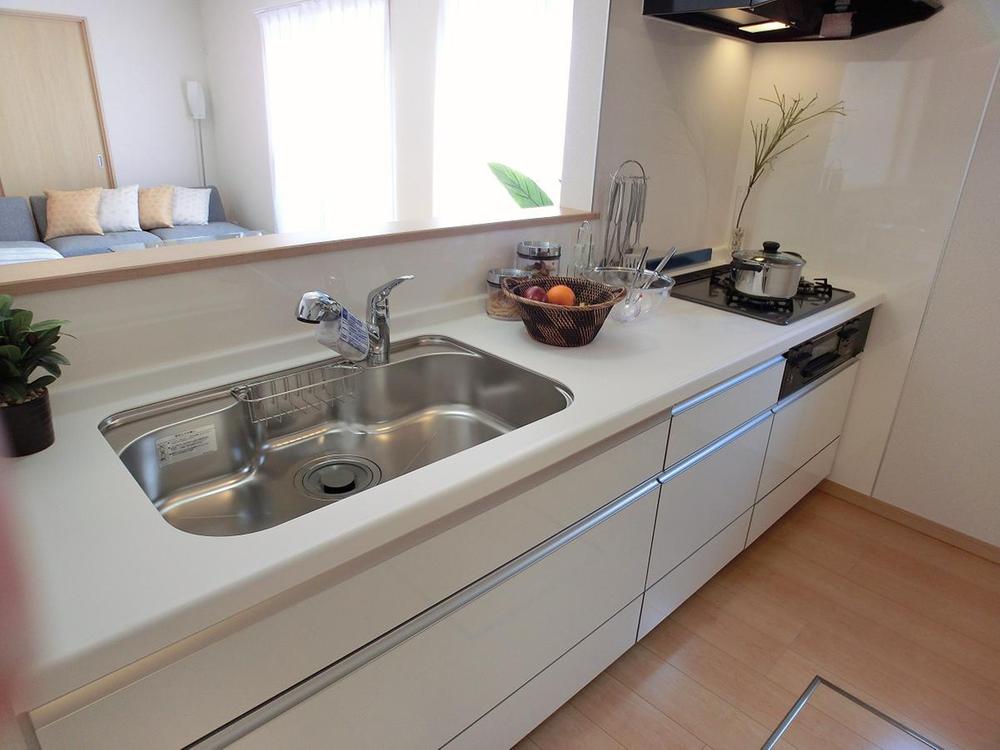 Our construction cases Kitchen photo
当社施工例 キッチン写真
Same specifications photo (bathroom)同仕様写真(浴室) 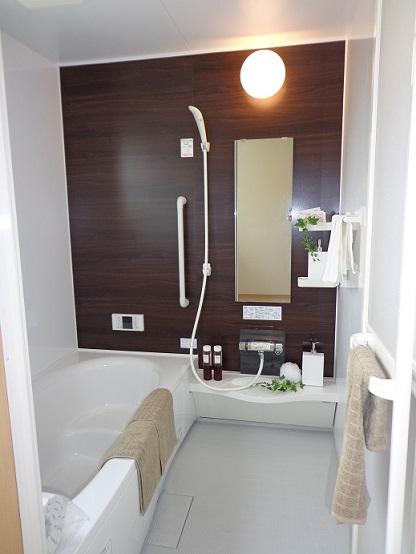 Our same specifications construction cases Bathroom photo
当社同仕様施工例 浴室写真
Kindergarten ・ Nursery幼稚園・保育園 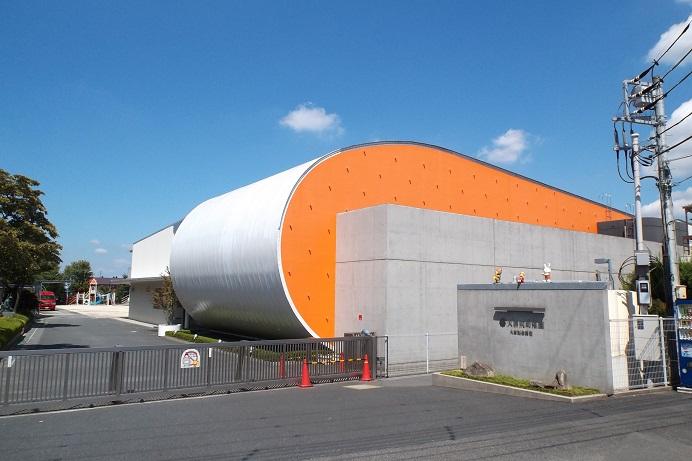 1000m to win big Academy kindergarten
大勝院幼稚園まで1000m
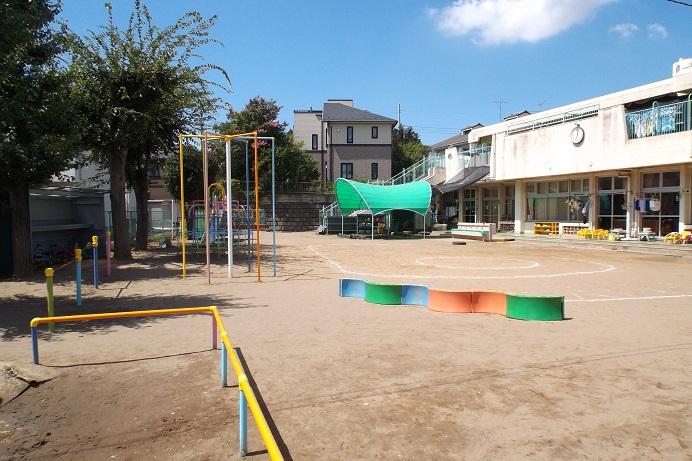 Put away up north nursery school 640m
小金北保育園まで640m
Primary school小学校 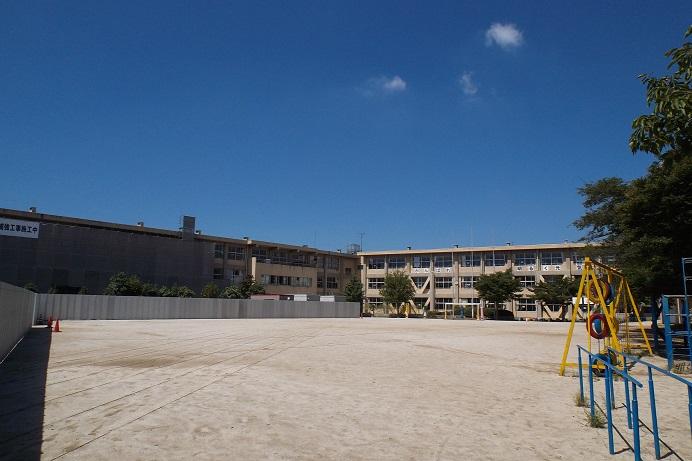 Put away until the North Elementary School 750m
小金北小学校まで750m
Junior high school中学校 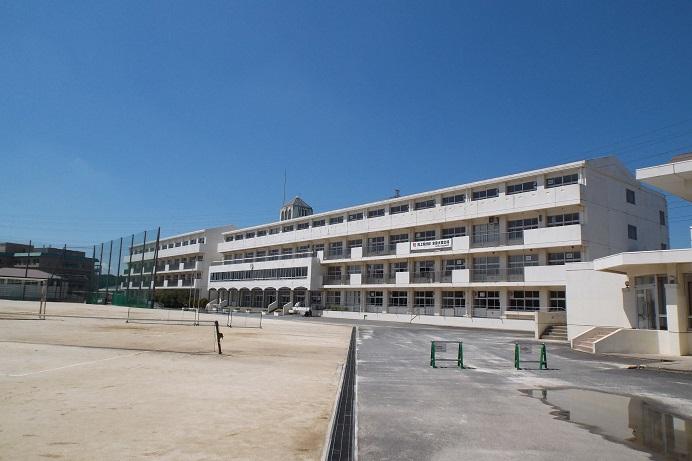 Put away until the North Junior High School 1680m
小金北中学校まで1680m
Supermarketスーパー 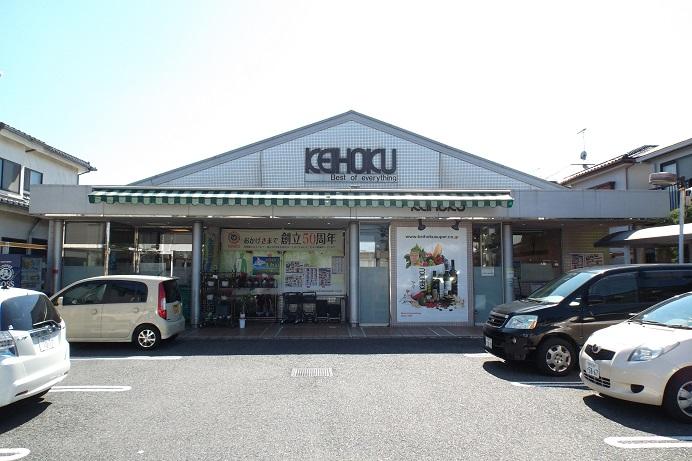 800m to Super Kei Hoku
スーパーケイホクまで800m
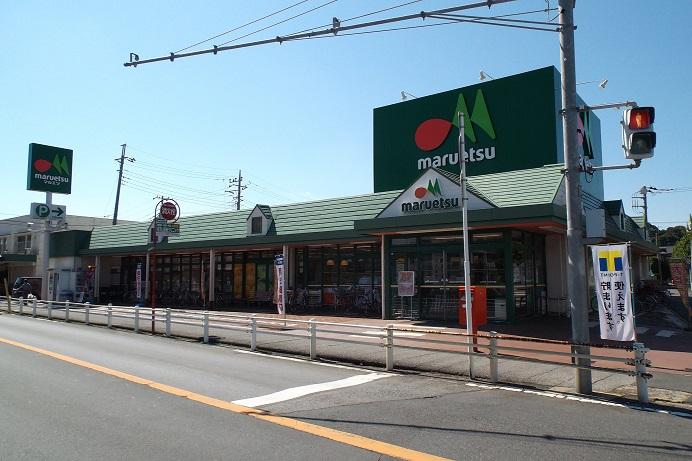 Until Maruetsu 960m
マルエツまで960m
Hospital病院 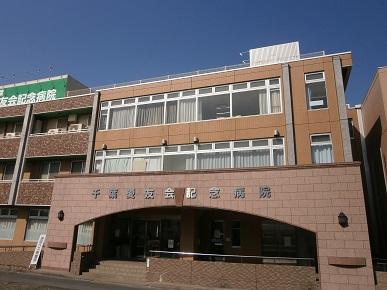 640m to Chiba Aitomo Memorial Hospital
千葉愛友記念病院まで640m
Park公園 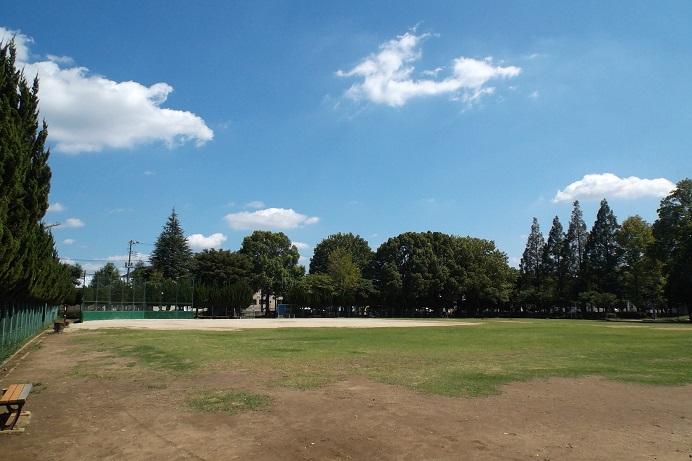 550m to Central Park
中央公園まで550m
Floor plan間取り図 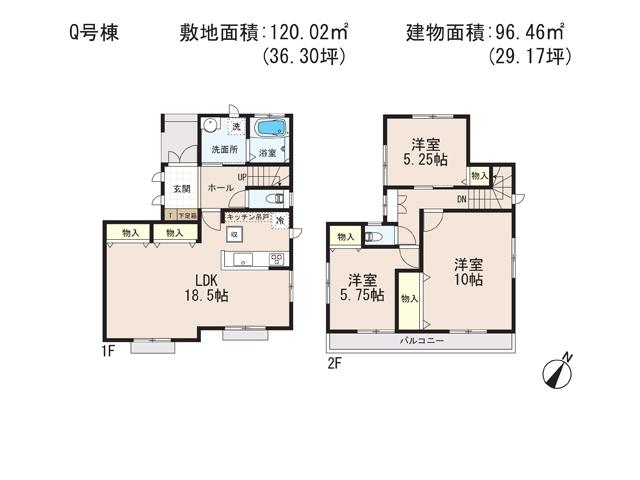 (Q Building), Price 26,800,000 yen, 3LDK, Land area 120.02 sq m , Building area 96.46 sq m
(Q号棟)、価格2680万円、3LDK、土地面積120.02m2、建物面積96.46m2
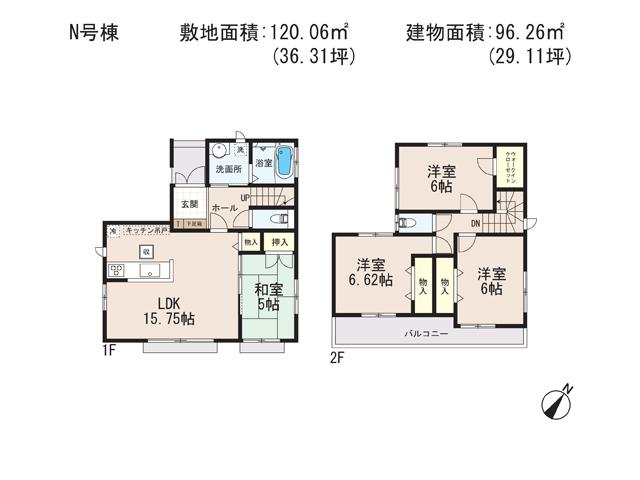 (N Building), Price 27,800,000 yen, 4LDK, Land area 120.06 sq m , Building area 96.26 sq m
(N号棟)、価格2780万円、4LDK、土地面積120.06m2、建物面積96.26m2
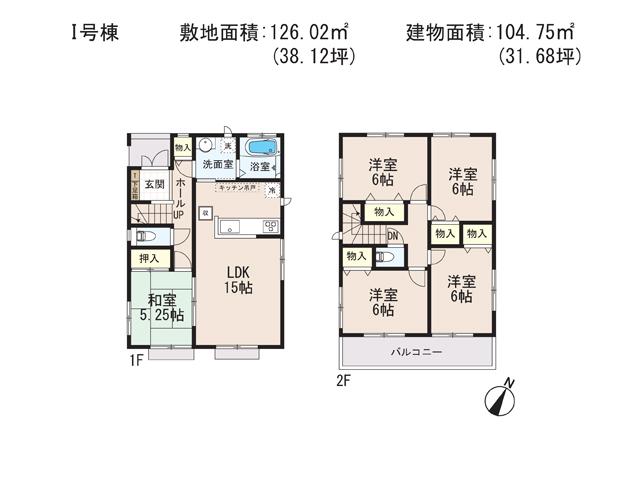 (I Building), Price 31,800,000 yen, 4LDK, Land area 126.02 sq m , Building area 104.75 sq m
(I号棟)、価格3180万円、4LDK、土地面積126.02m2、建物面積104.75m2
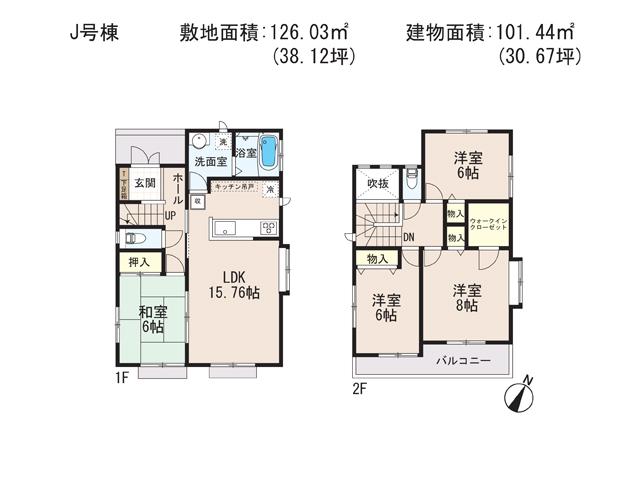 (J Building), Price 32,800,000 yen, 4LDK, Land area 126.03 sq m , Building area 101.44 sq m
(J号棟)、価格3280万円、4LDK、土地面積126.03m2、建物面積101.44m2
Location
|

















