New Homes » Kanto » Chiba Prefecture » Matsudo
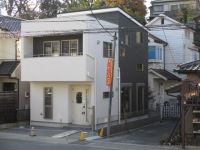 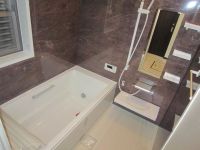
| | Matsudo, Chiba Prefecture 千葉県松戸市 |
| KitaSosen "Kita Kokubun" walk 13 minutes 北総線「北国分」歩13分 |
Features pickup 特徴ピックアップ | | System kitchen / All room storage / A quiet residential area / Or more before road 6m / Corner lot / Washbasin with shower / Wide balcony / Barrier-free / Toilet 2 places / Bathroom 1 tsubo or more / 2-story / 2 or more sides balcony / South balcony / loft / Underfloor Storage / The window in the bathroom / Atrium / TV monitor interphone / Ventilation good / All living room flooring / Walk-in closet / Storeroom / All rooms are two-sided lighting / Flat terrain システムキッチン /全居室収納 /閑静な住宅地 /前道6m以上 /角地 /シャワー付洗面台 /ワイドバルコニー /バリアフリー /トイレ2ヶ所 /浴室1坪以上 /2階建 /2面以上バルコニー /南面バルコニー /ロフト /床下収納 /浴室に窓 /吹抜け /TVモニタ付インターホン /通風良好 /全居室フローリング /ウォークインクロゼット /納戸 /全室2面採光 /平坦地 | Event information イベント情報 | | (Please be sure to ask in advance) (事前に必ずお問い合わせください) | Price 価格 | | 20.8 million yen 2080万円 | Floor plan 間取り | | 3LDK + S (storeroom) 3LDK+S(納戸) | Units sold 販売戸数 | | 1 units 1戸 | Land area 土地面積 | | 72.26 sq m (21.85 tsubo) (Registration) 72.26m2(21.85坪)(登記) | Building area 建物面積 | | 67.89 sq m (20.53 tsubo) (Registration) 67.89m2(20.53坪)(登記) | Driveway burden-road 私道負担・道路 | | 11 sq m , Northeast 6.3m width (contact the road width 6m), Northwest 4m width (contact the road width 11.9m) 11m2、北東6.3m幅(接道幅6m)、北西4m幅(接道幅11.9m) | Completion date 完成時期(築年月) | | November 2013 2013年11月 | Address 住所 | | Matsudo, Chiba Prefecture Ohashi 574-11 千葉県松戸市大橋574-11 | Traffic 交通 | | KitaSosen "Kita Kokubun" walk 13 minutes 北総線「北国分」歩13分
| Related links 関連リンク | | [Related Sites of this company] 【この会社の関連サイト】 | Person in charge 担当者より | | [Regarding this property.] Designer house, It's the beam blow to the ceiling, Loft 5.25 Pledge (collection), It has become a fashionable residential such as wide two places of the veranda. 【この物件について】デザイナーズ住宅、梁だし天井に吹抜け、ロフト5.25帖(蔵)、広い2箇所のベランダなどお洒落な住宅となっております。 | Contact お問い合せ先 | | (Ltd.) House Create TEL: 0800-603-2753 [Toll free] mobile phone ・ Also available from PHS
Caller ID is not notified
Please contact the "saw SUUMO (Sumo)"
If it does not lead, If the real estate company (株)ハウスクリエイトTEL:0800-603-2753【通話料無料】携帯電話・PHSからもご利用いただけます
発信者番号は通知されません
「SUUMO(スーモ)を見た」と問い合わせください
つながらない方、不動産会社の方は
| Building coverage, floor area ratio 建ぺい率・容積率 | | 60% ・ Hundred percent 60%・100% | Time residents 入居時期 | | December 2013 2013年12月 | Land of the right form 土地の権利形態 | | Ownership 所有権 | Structure and method of construction 構造・工法 | | Wooden 2-story (framing method) 木造2階建(軸組工法) | Use district 用途地域 | | One low-rise 1種低層 | Overview and notices その他概要・特記事項 | | Facilities: Public Water Supply, This sewage, Individual LPG, Building confirmation number: No. 13UDI1W Ken 01282, Parking: car space 設備:公営水道、本下水、個別LPG、建築確認番号:第13UDI1W建01282号、駐車場:カースペース | Company profile 会社概要 | | <Seller> Governor of Chiba Prefecture (3) No. 013778 (Ltd.) House Create Yubinbango271-0064 Matsudo, Chiba Prefecture Kamihongo 2675-2 Yamaguchi building first floor <売主>千葉県知事(3)第013778号(株)ハウスクリエイト〒271-0064 千葉県松戸市上本郷2675-2 山口ビル1階 |
Local appearance photo現地外観写真 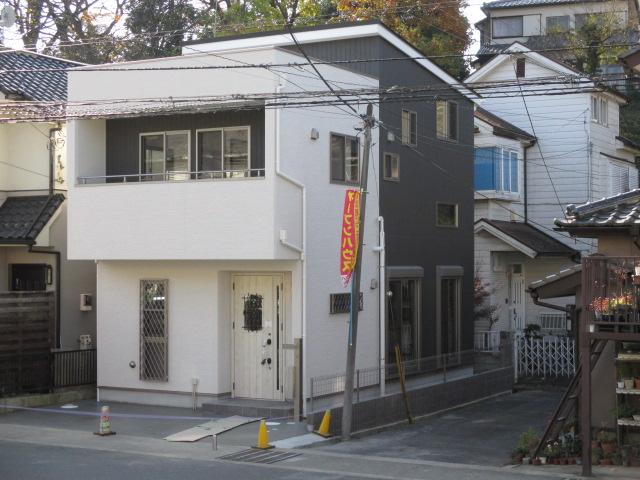 Local (12 May 2013) There is a sense of relief because it is shooting corner lot.
現地(2013年12月)撮影角地ですので開放感があります。
Bathroom浴室 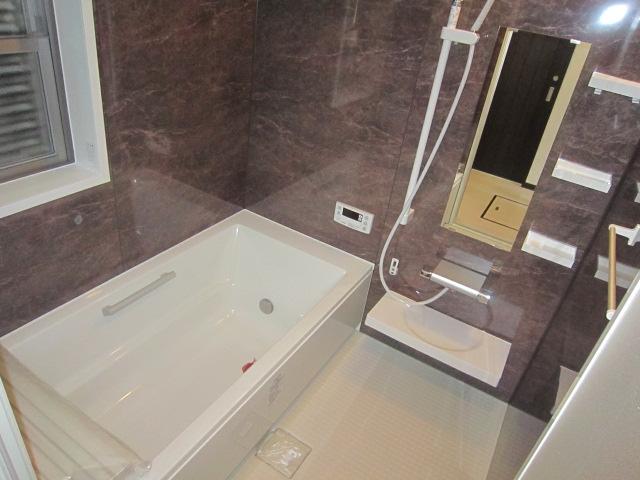 1 tsubo photo, It is with a blindfold louver which also serves as a crime prevention.
1坪写真、防犯を兼ねた目隠しルーバー付です。
Floor plan間取り図 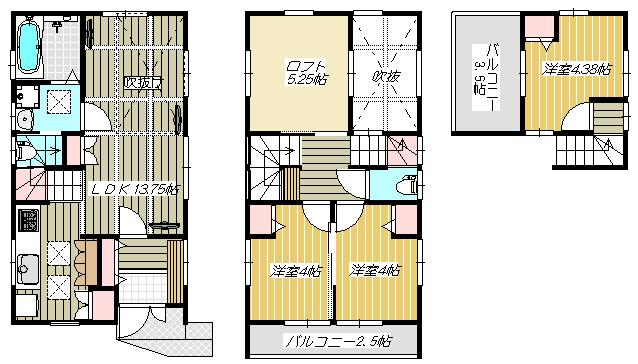 20.8 million yen, 3LDK + S (storeroom), Land area 72.26 sq m , It's a beam in a building area of 67.89 sq m LDK ceiling, Atrium, Loft on the second floor (collection), We use as much as possible the space area to plan and wide two places of the veranda.
2080万円、3LDK+S(納戸)、土地面積72.26m2、建物面積67.89m2 LDKに梁だし天井、吹抜け、2階にロフト(蔵)、広い2箇所のベランダなどを企画して空間面積をできるだけ利用いたしました。
Local appearance photo現地外観写真 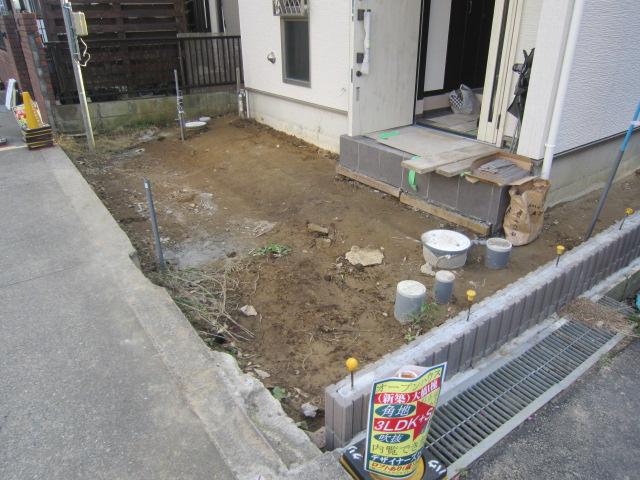 Garage part is out now on concrete. Parking is available for ordinary vehicles
車庫部分はこれからコンクリート打ちます。普通自動車の駐車可能です
Livingリビング 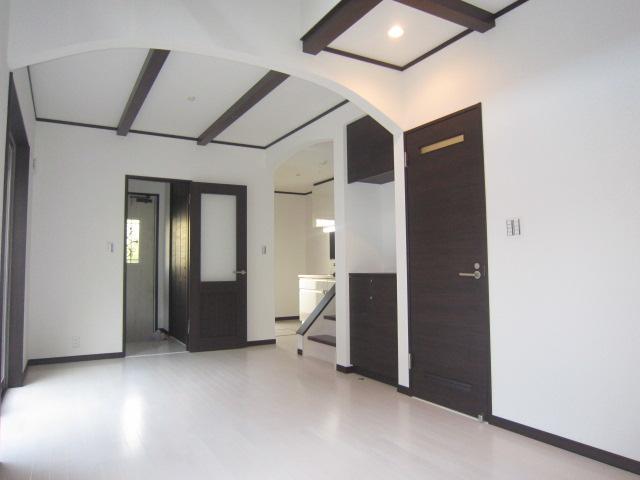 2013 November 22, indoor cleaning end
平成25年11月22日室内クリーニング終了
Kitchenキッチン 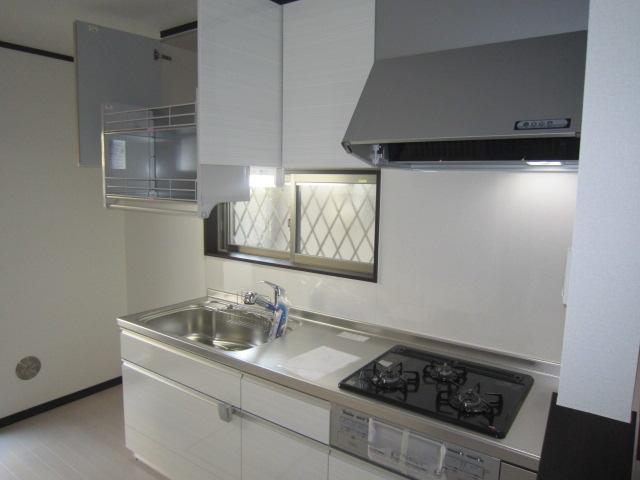 Local (11 May 2013) Shooting
現地(2013年11月)撮影
Non-living roomリビング以外の居室 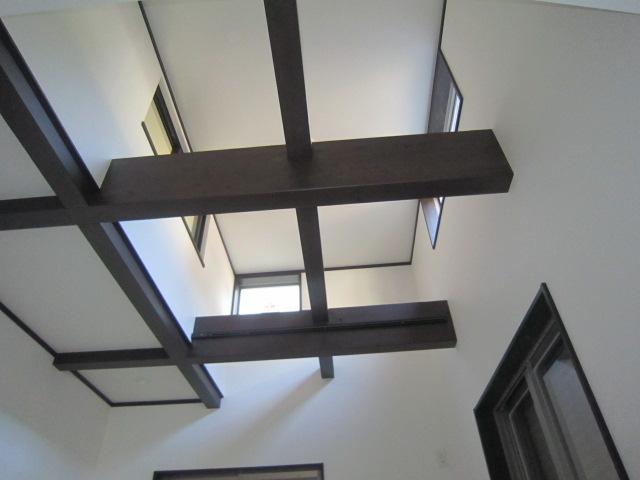 Atrium ・ It's beamed ceilings
吹抜け・梁だし天井
Entrance玄関 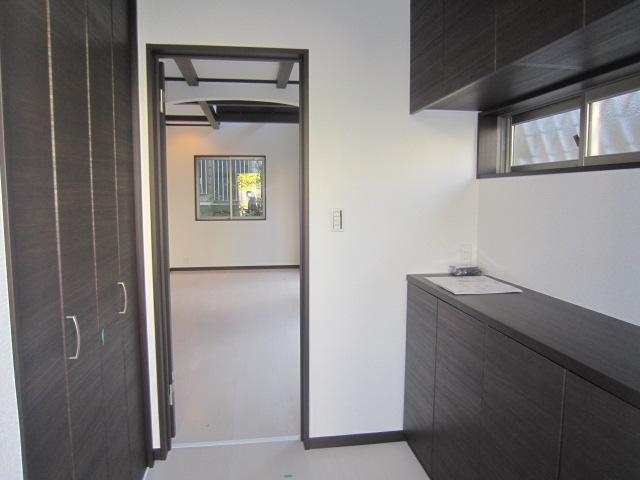 Bright entrance of the upper and lower housing in the central portion space, There is also going out, such as clothes coat cloak, It will be subjected to the time of returning home.
中央部分が空間で上下収納の明るい玄関、コートクロークもあり洋服など外出、帰宅時にかけられます。
Wash basin, toilet洗面台・洗面所 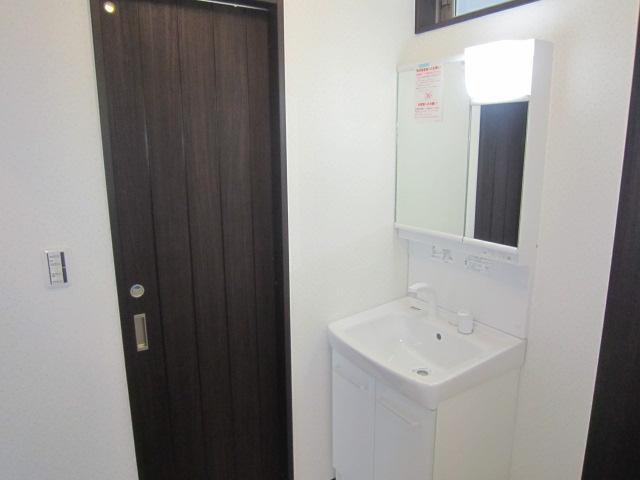 Indoor (11 May 2013) Shooting
室内(2013年11月)撮影
Toiletトイレ 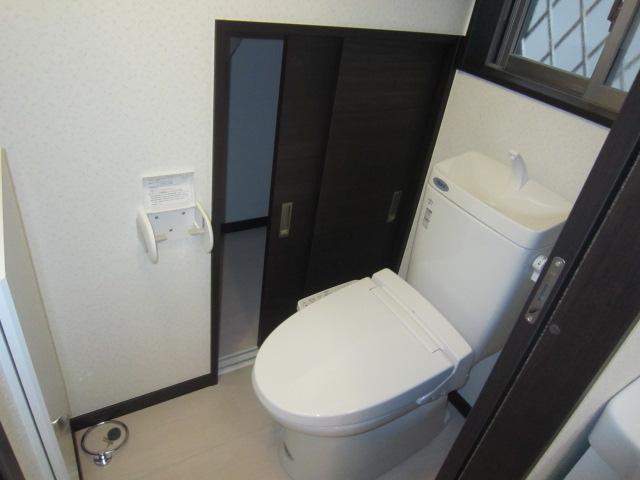 Indoor (11 May 2013) Shooting
室内(2013年11月)撮影
Local appearance photo現地外観写真 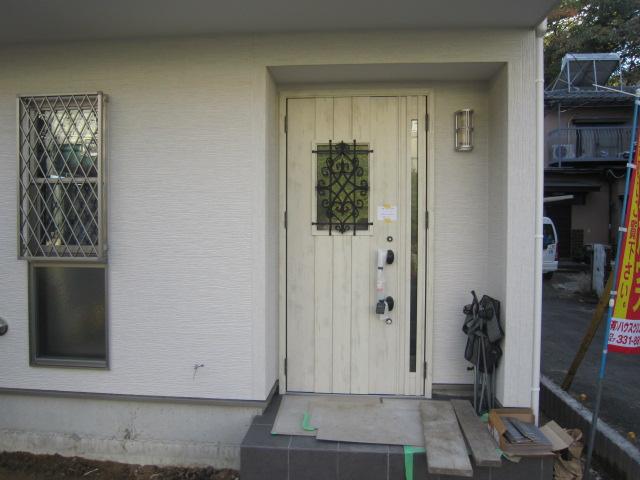 Stylish entrance door (antique)
お洒落な玄関ドア(アンティーク風)
Livingリビング 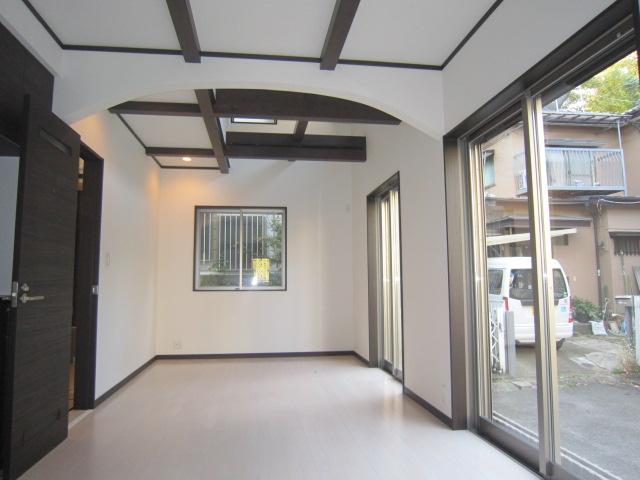 Windows that there is a wealth of bright living and atrium There is also a feeling of opening.
窓が豊富な明るいリビングと吹抜けもあり開放感があります。
Kitchenキッチン 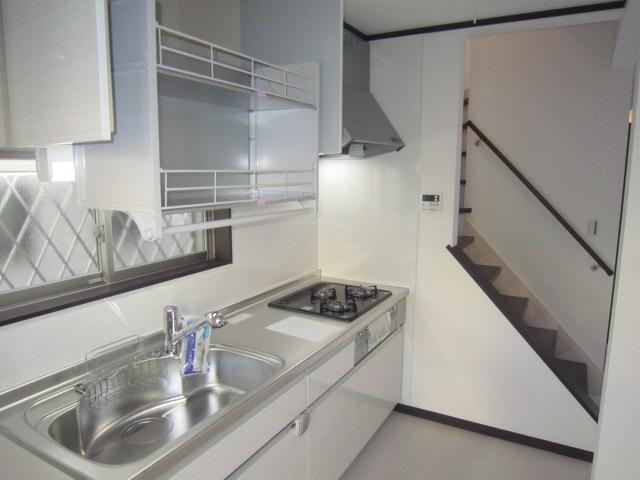 It is a handy kitchen with a drop storage. Storage door is a sliding, Storage capacity up
降下収納付の便利なキッチンです。収納扉はスライド式で、収納容量アップ
Non-living roomリビング以外の居室 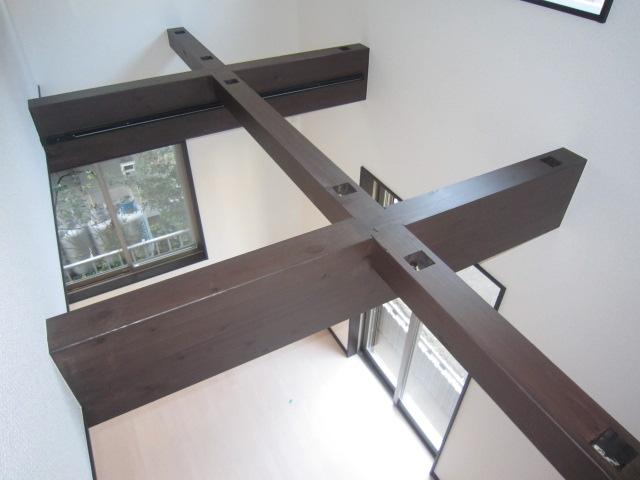 View of the atrium part from the second floor, There is a feeling of opening
2階から吹抜け部分の眺め、開放感があります
Wash basin, toilet洗面台・洗面所 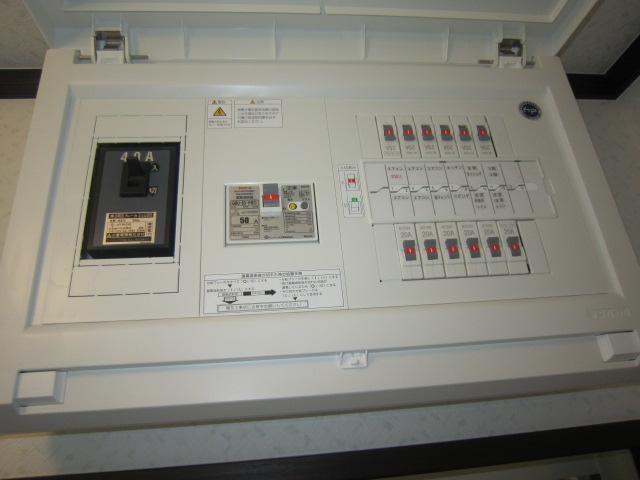 40A switchboard of
40Aの配電盤
Kitchenキッチン 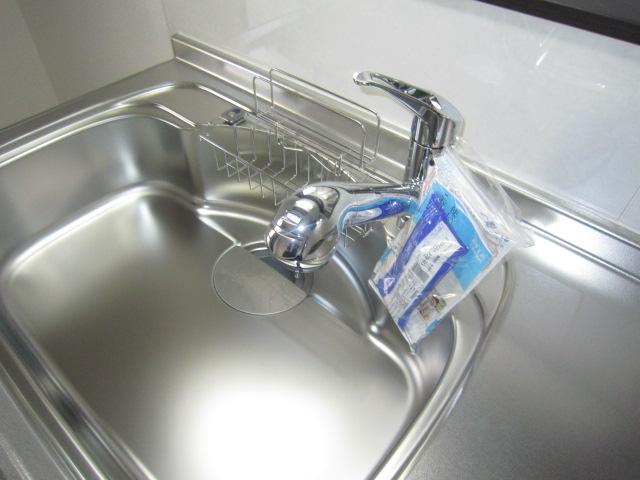 It is a kitchen faucet with a water purification function. You must have a separate maintenance contract (optional)
浄水機能付のキッチン蛇口です。別途保守契約が必要です(任意)
Non-living roomリビング以外の居室 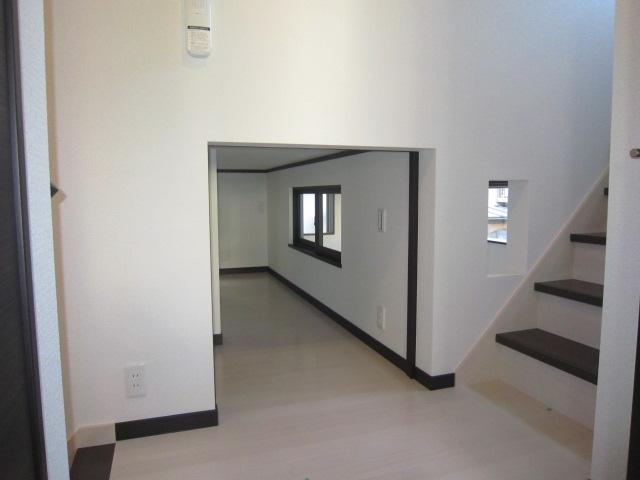 And go up to the second floor on the stairs there about 5.25 Pledge flat loft (collection). It is a useful space.
階段で2階にあがるとフラットロフト(蔵)約5.25帖あります。便利な空間です。
Kitchenキッチン 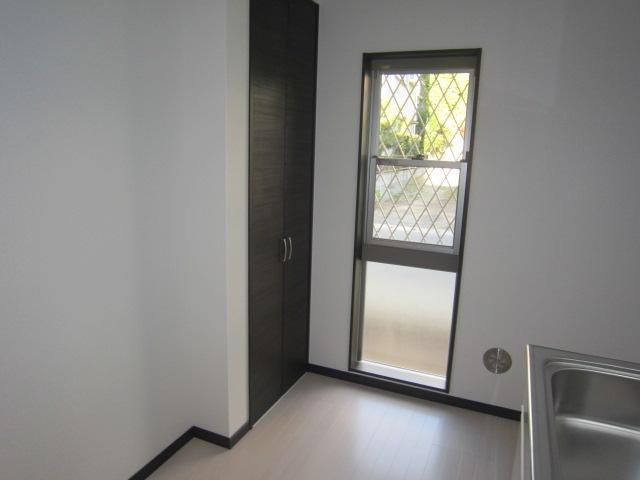 There are also large windows and fixtures of the cupboard in the kitchen.
キッチンには大きな窓や造作の食器棚もあります。
Non-living roomリビング以外の居室 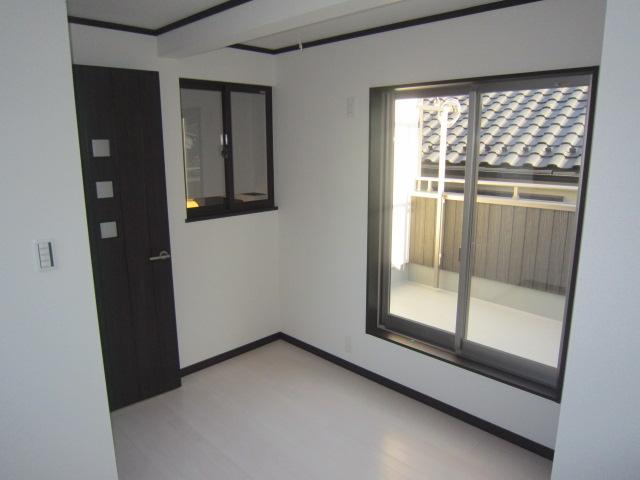 The second floor is the top floor of the Western-style. There is a wide depth of the veranda. Sunshine good
2階最上階の洋室です。広い奥行きのベランダがあります。日照良好
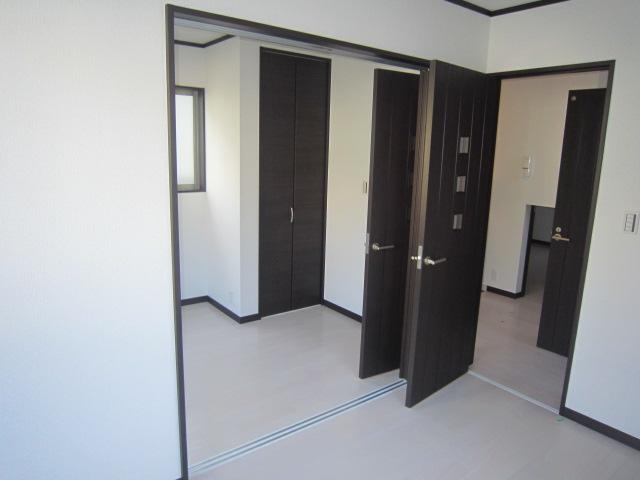 4 Pledge +4 Pledge = 8 pledge master bedroom, such as, Since the sliding door storage door can be separated in accordance with the growth.
4帖+4帖=8帖の主寝室など、引き戸収納扉なので成長に合わせて区切ることができます。
Other introspectionその他内観 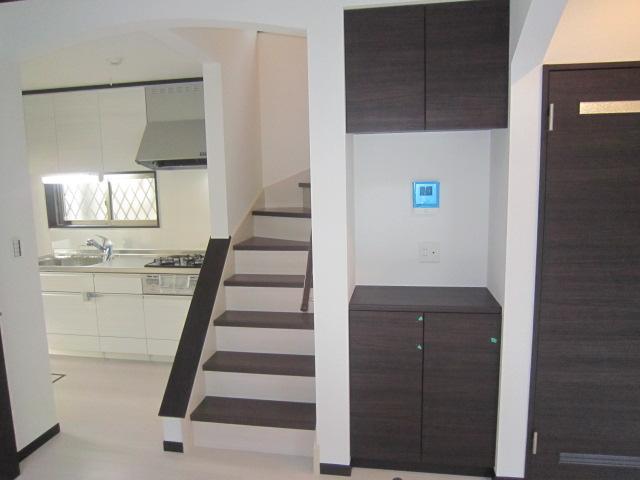 Living stairs ・ Upper and lower storage for storing the phone and TV intercom
リビング階段・電話とTVインターフォンを収納する上下収納
Parking lot駐車場 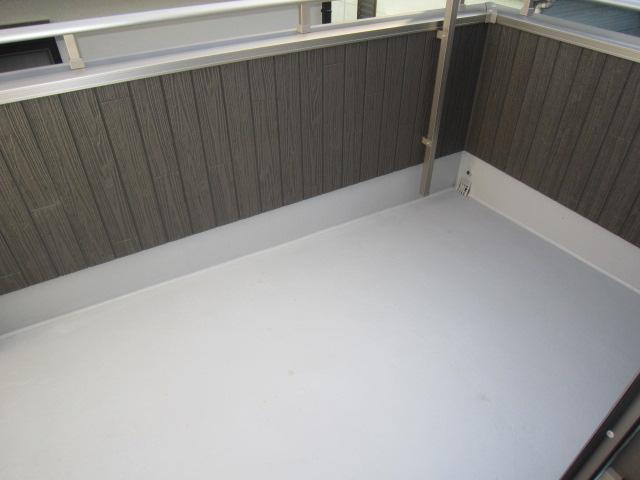 Wide veranda with depth of the second floor the top floor
2階最上階の奥行きのある広いベランダ
Non-living roomリビング以外の居室 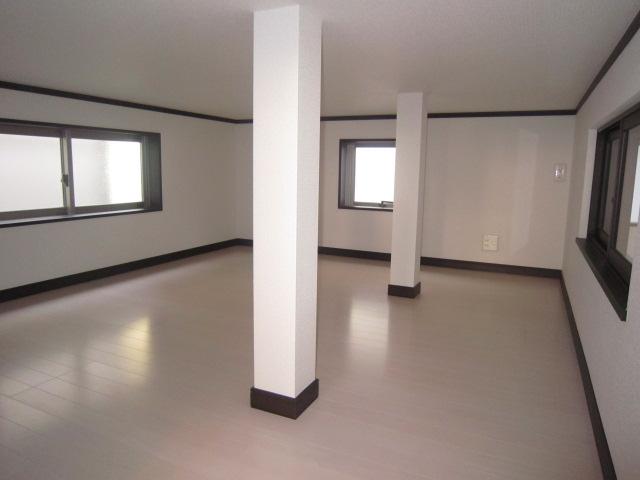 Photos of the second floor loft (collection)
2階ロフト(蔵)の写真
Local appearance photo現地外観写真 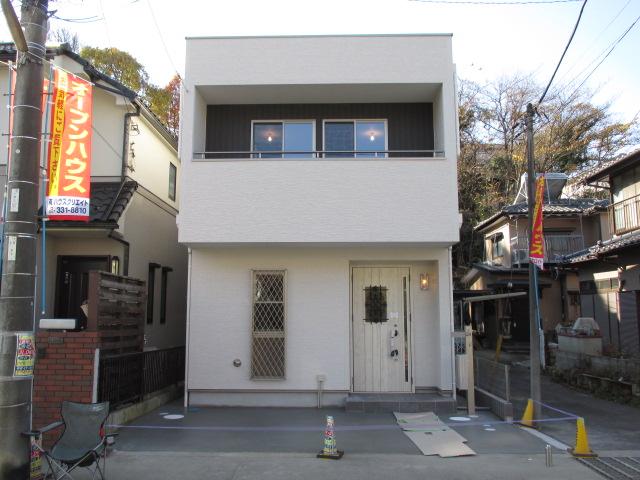 Local (12 May 2013) Shooting
現地(2013年12月)撮影
Location
| 
























