New Homes » Kanto » Chiba Prefecture » Matsudo
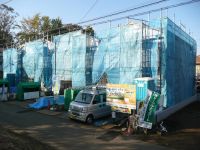 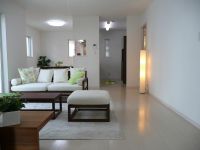
| | Matsudo, Chiba Prefecture 千葉県松戸市 |
| KitaSosen "Akiyama" walk 20 minutes 北総線「秋山」歩20分 |
| ◎ long-term high-quality housing All four mansion birth! ◎ Spacious two-story 4LDK! 4LDK ・ If the plan has been and day importance facing the whole Tominami road with closet will recommend by all means. ◎長期優良住宅 全4邸宅誕生!◎ 広々2階建て4LDK!4LDK・納戸付きプランあり全棟南道路に面しており日当たり重視の方はぜひお勧めいたします。 |
| ~ Two car spaces all houses! South-facing balcony ・ Japanese-style rooms with such! ~ ◆ Thank you for inquiry many of you (Application will be first-come, first-served basis. As soon as possible) ◆ North total corporation line "Akiyama" a 20-minute walk from the station Shinkeiseisen "Minoridai" station walk 21 minutes ◆ Popular face-to-face kitchen to 16 quires more than LDK! ◆ Closet with a plan of doubling the entire room with storage storage capacity is also 3 units! ◆ Popular south-facing 2way balcony on the second floor ◆ Car space is 2 car all houses ☆ Please compared! Now we rent + parking Badai ☆ Document request ・ Local your tour is being accepted at any time! Please feel free to contact Corporation total by phone ・ Estate 0120-22-4966 until ~ カースペース全戸2台!南向きバルコニー・和室付き等! ~ ◆多くのお問合せありがとうございます (お申込みは先着順になります。お早めに)◆北総公団線「秋山」駅より徒歩20分 新京成線「稔台」駅徒歩21分◆16帖超のLDKには人気の対面キッチン!◆全居室収納付き収納力倍増の納戸付きプランも3戸!◆2階には人気の南向き2wayバルコニー◆カースペースは全戸2台分です☆くらべて下さい!今のお家賃+駐車場代☆資料請求・現地ご見学は随時受付中!お電話にてお気軽にご連絡下さい株式会社トータル・エステート 0120-22-4966迄 |
Features pickup 特徴ピックアップ | | Construction housing performance with evaluation / Design house performance with evaluation / Long-term high-quality housing / Corresponding to the flat-35S / Pre-ground survey / Vibration Control ・ Seismic isolation ・ Earthquake resistant / Seismic fit / Parking two Allowed / LDK20 tatami mats or more / Facing south / System kitchen / Bathroom Dryer / Yang per good / All room storage / Siemens south road / Japanese-style room / Shaping land / Washbasin with shower / Face-to-face kitchen / Barrier-free / Toilet 2 places / Bathroom 1 tsubo or more / 2-story / South balcony / Double-glazing / Otobasu / Warm water washing toilet seat / Underfloor Storage / The window in the bathroom / TV monitor interphone / Dish washing dryer / Water filter / Living stairs / City gas / Storeroom 建設住宅性能評価付 /設計住宅性能評価付 /長期優良住宅 /フラット35Sに対応 /地盤調査済 /制震・免震・耐震 /耐震適合 /駐車2台可 /LDK20畳以上 /南向き /システムキッチン /浴室乾燥機 /陽当り良好 /全居室収納 /南側道路面す /和室 /整形地 /シャワー付洗面台 /対面式キッチン /バリアフリー /トイレ2ヶ所 /浴室1坪以上 /2階建 /南面バルコニー /複層ガラス /オートバス /温水洗浄便座 /床下収納 /浴室に窓 /TVモニタ付インターホン /食器洗乾燥機 /浄水器 /リビング階段 /都市ガス /納戸 | Event information イベント情報 | | Open House (Please visitors to direct local) schedule / January 4 (Saturday) ・ January 5 (Sunday) time / 10:00 ~ 17:00 Japanese name months valley to new homes ・ All four buildings were newly released. New Year January 4 (Saturday) ・ 5 days from (day) We will hold an open house. Please join us feel free to with your family everyone. Unknown location ・ Question etc please feel free to contact 0120-22-4966. オープンハウス(直接現地へご来場ください)日程/1月4日(土曜日)・1月5日(日曜日)時間/10:00 ~ 17:00和名ヶ谷に新築住宅・全4棟が新発売しました。新年は1月4日(土)・5日(日)より オープンハウスを開催致します。ご家族皆様でお気軽にお越しください。場所が不明・ご質問等はお気軽に0120-22-4966までお問い合わせ下さい。 | Property name 物件名 | | Matsudo Wameiketani ・ It was newly launched. Every Sat. ・ Day open house held. Please have a look that was a price change 松戸市和名ヶ谷・新発売しました。毎週土・日オープンハウス開催。価格変更しました是非ご覧下さい | Price 価格 | | 22,800,000 yen ~ 24,900,000 yen 2280万円 ~ 2490万円 | Floor plan 間取り | | 4LDK ~ 4LDK + S (storeroom) 4LDK ~ 4LDK+S(納戸) | Units sold 販売戸数 | | 4 units 4戸 | Total units 総戸数 | | 4 units 4戸 | Land area 土地面積 | | 109.41 sq m ~ 115.34 sq m (registration) 109.41m2 ~ 115.34m2(登記) | Building area 建物面積 | | 94.39 sq m ~ 101.43 sq m (registration) 94.39m2 ~ 101.43m2(登記) | Completion date 完成時期(築年月) | | 2013 early December 2013年12月上旬 | Address 住所 | | Matsudo, Chiba Prefecture Wanagaya 780-1 千葉県松戸市和名ケ谷780-1 | Traffic 交通 | | KitaSosen "Akiyama" walk 20 minutes
Shinkeiseisen "Minoridai" walk 21 minutes
Shinkeiseisen "Matsudoshinden" walk 23 minutes 北総線「秋山」歩20分
新京成線「みのり台」歩21分
新京成線「松戸新田」歩23分
| Related links 関連リンク | | [Related Sites of this company] 【この会社の関連サイト】 | Person in charge 担当者より | | Rep Matsuo Zhuo Age: 40 Daigyokai experience: the motto that think together standing in 15 years our customers' point of view, Always we are allowed to suggest the latest property. You move 24 hours a day, 365 days a year because at any time, please ordering. 担当者松尾 卓年齢:40代業界経験:15年お客様の目線にたって一緒に考える事をモットーに、常に最新の物件をご提案させていただいております。24時間365日動けますので何時でもご用命下さい。 | Contact お問い合せ先 | | TEL: 0120-224966 [Toll free] Please contact the "saw SUUMO (Sumo)" TEL:0120-224966【通話料無料】「SUUMO(スーモ)を見た」と問い合わせください | Most price range 最多価格帯 | | 22 million yen ・ 23 million yen ・ 24 million yen (each 4 units) 2200万円台・2300万円台・2400万円台(各4戸) | Building coverage, floor area ratio 建ぺい率・容積率 | | Kenpei rate: 50%, Volume ratio: 100% 建ペい率:50%、容積率:100% | Time residents 入居時期 | | January 2014 early schedule 2014年1月上旬予定 | Land of the right form 土地の権利形態 | | Ownership 所有権 | Structure and method of construction 構造・工法 | | Wooden siding concrete slate 葺 2-story (conventional method) 木造サイディング造スレート葺2階建(在来工法) | Use district 用途地域 | | One low-rise 1種低層 | Land category 地目 | | Residential land 宅地 | Overview and notices その他概要・特記事項 | | Contact: Matsuo Table, Building confirmation number: No. 13UDI11W Ken 01730 担当者:松尾 卓、建築確認番号:第13UDI11W建01730号 | Company profile 会社概要 | | <Marketing alliance (mediated)> Governor of Tokyo (2) No. 086647 (Ltd.) Total ・ Estate Yubinbango125-0041 Katsushika-ku, Tokyo Togane cho 4-21-2 <販売提携(媒介)>東京都知事(2)第086647号(株)トータル・エステート〒125-0041 東京都葛飾区東金町4-21-2 |
Local appearance photo現地外観写真 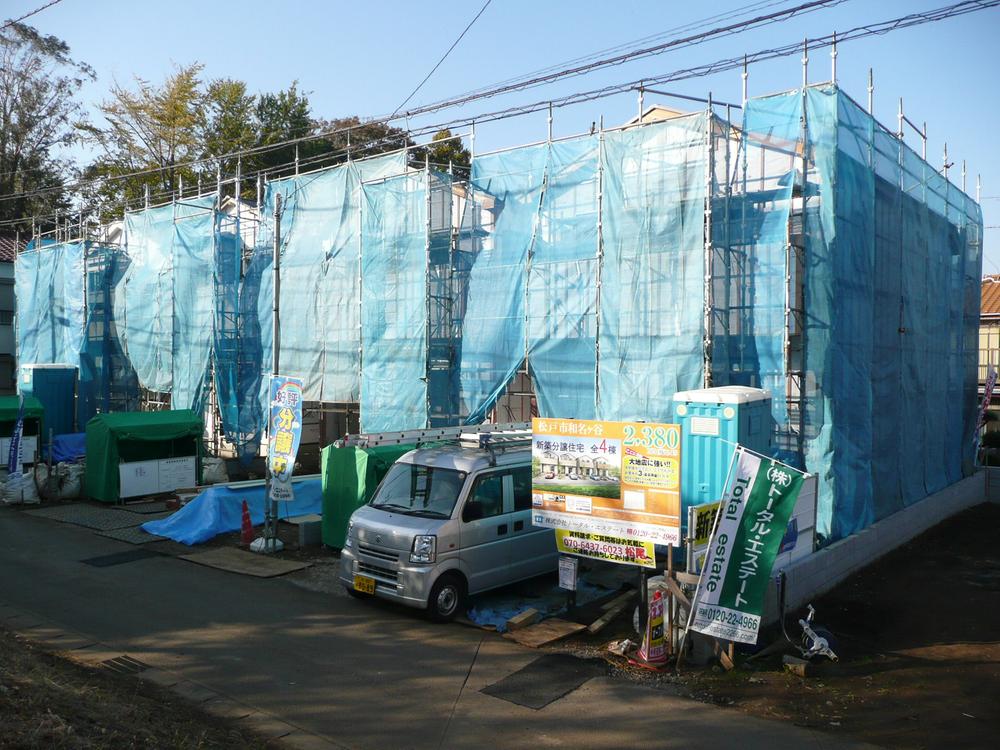 Local appearance photos (11 May 2013) Shooting.
現地外観写真(2013年11月)撮影。
Livingリビング 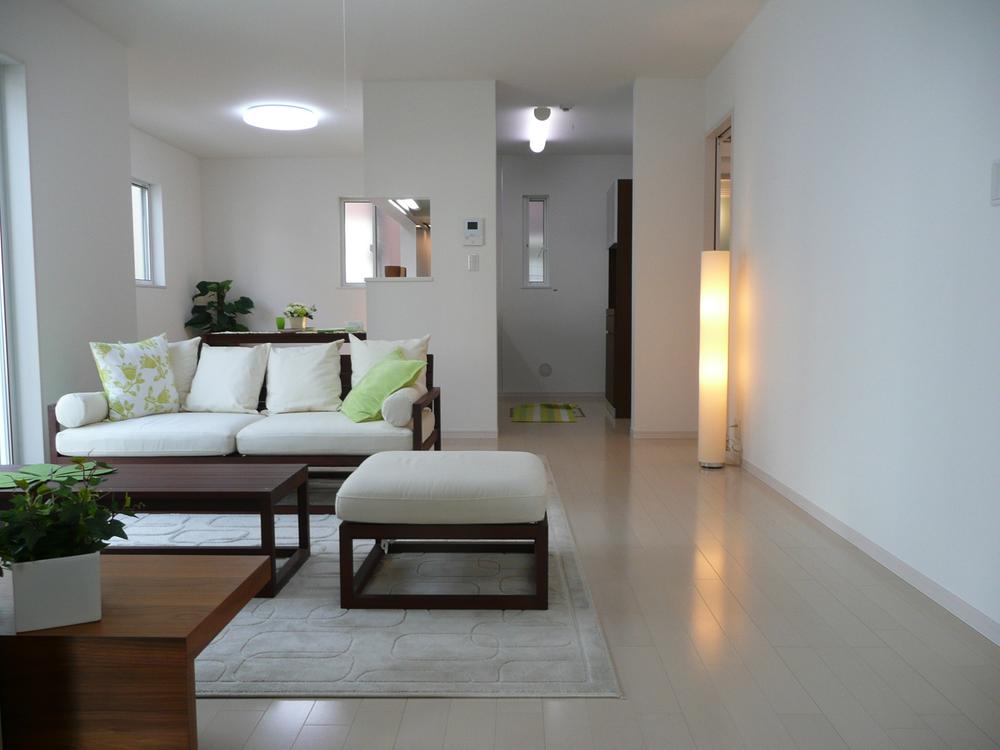 Living example of construction. Because we face the south road you enter the full sunshine.
リビング施工例。南道路に面しておりますので日差しがいっぱいに入りこみます。
Kitchenキッチン 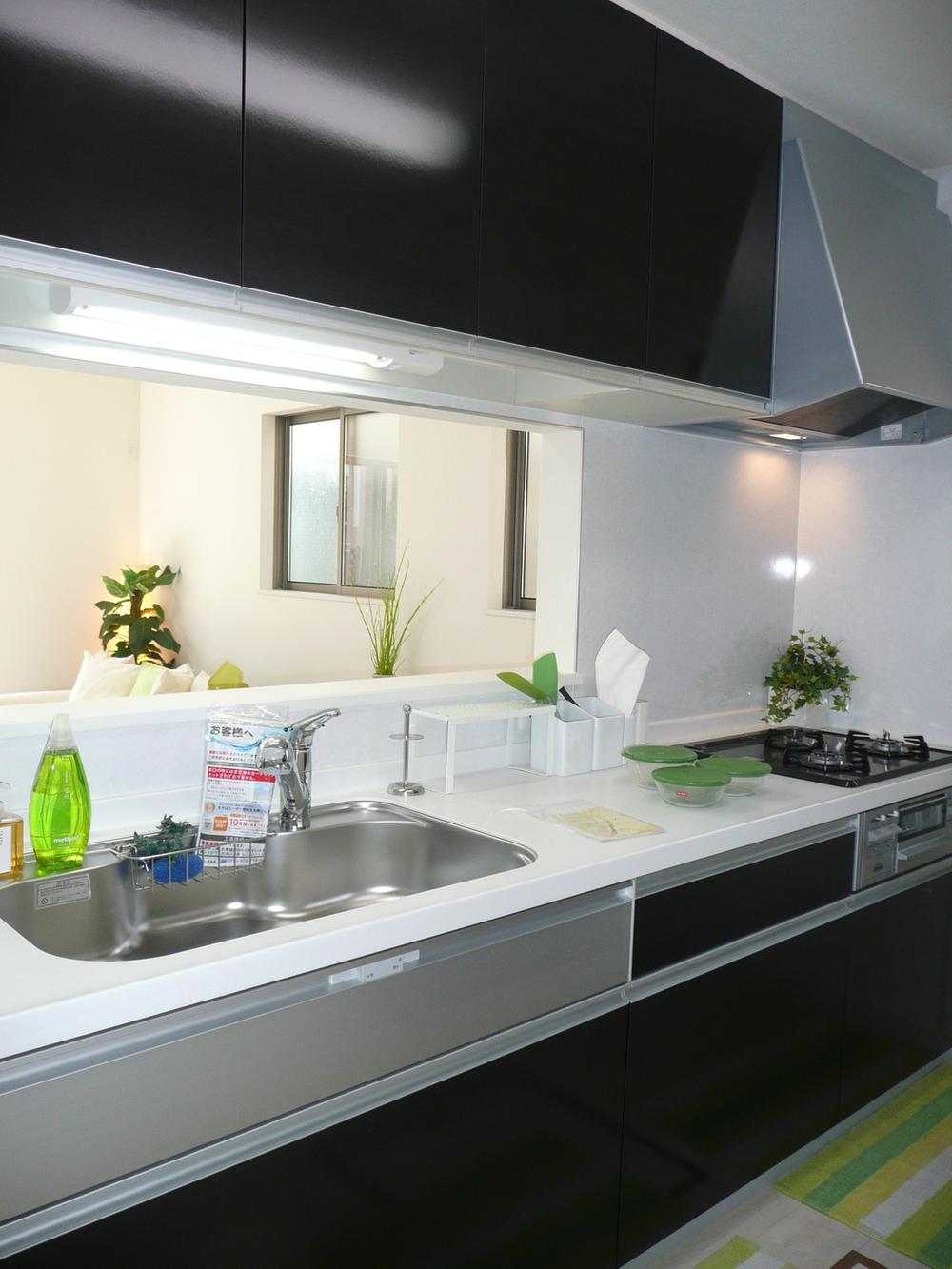 Kitchen construction cases. Kitchen space Konasemasu easy work I have been taken widely.
キッチン施工例。キッチンスペースは広くとってありますので作業も楽々こなせます。
Bathroom浴室 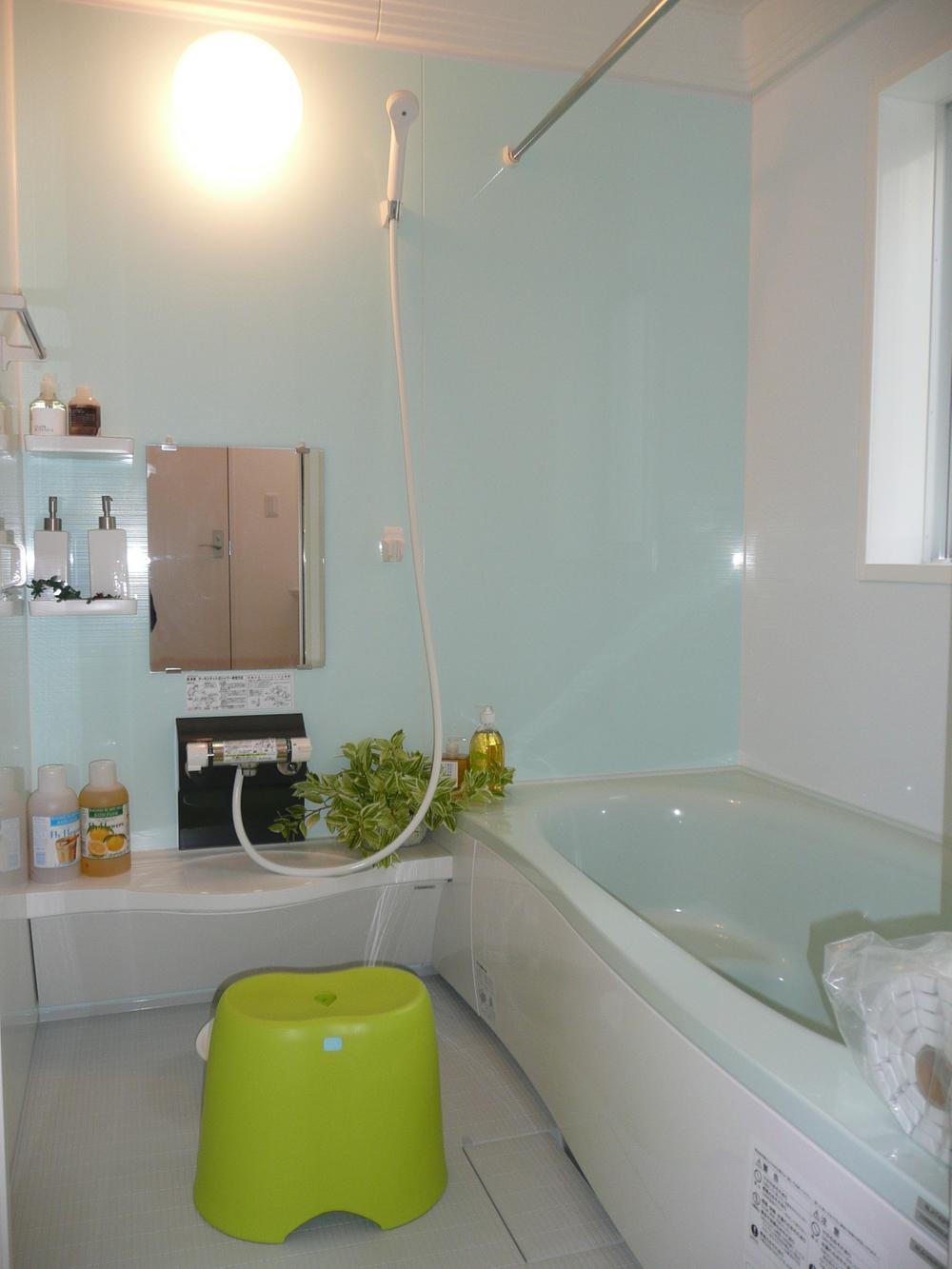 Bathroom construction cases. There will be a bright bathroom there is a feeling of cleanliness.
浴室施工例。清潔感がある明るい浴室になります。
Non-living roomリビング以外の居室 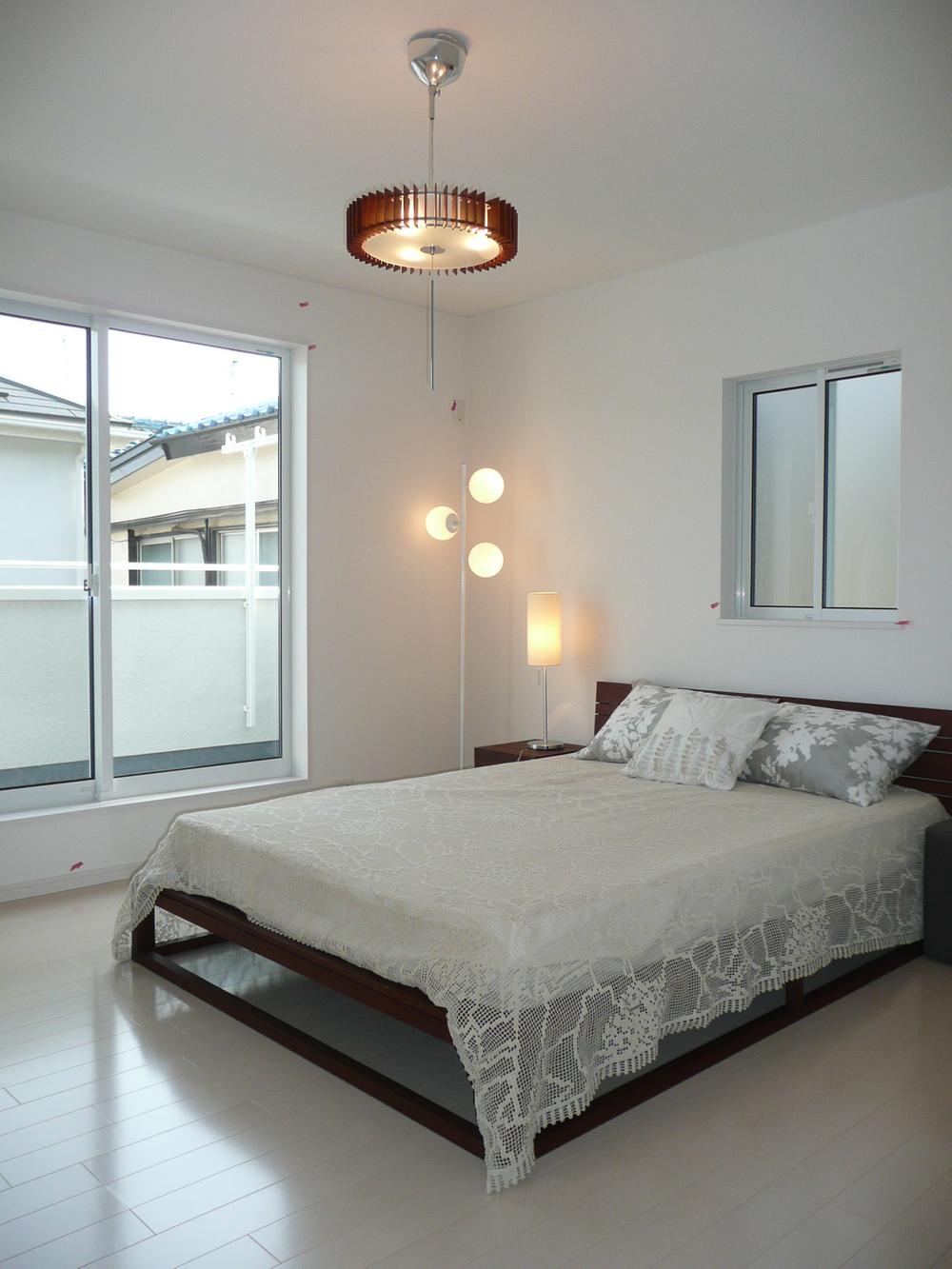 Western-style construction cases. Double bed also put a breeze (8 quires)
洋室施工例。ダブルベットも楽々置けます(8帖)
Floor plan間取り図 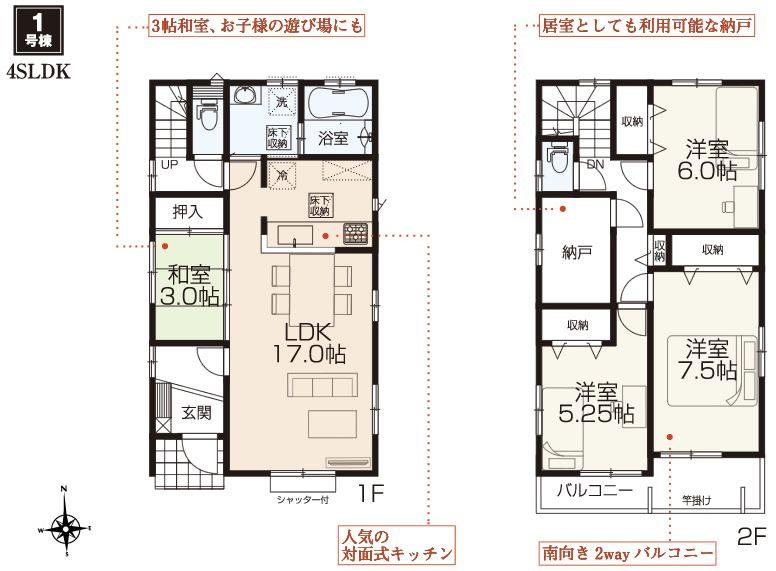 (1 Building), Price 24,900,000 yen, 4LDK+S, Land area 115.34 sq m , Building area 101.43 sq m
(1号棟)、価格2490万円、4LDK+S、土地面積115.34m2、建物面積101.43m2
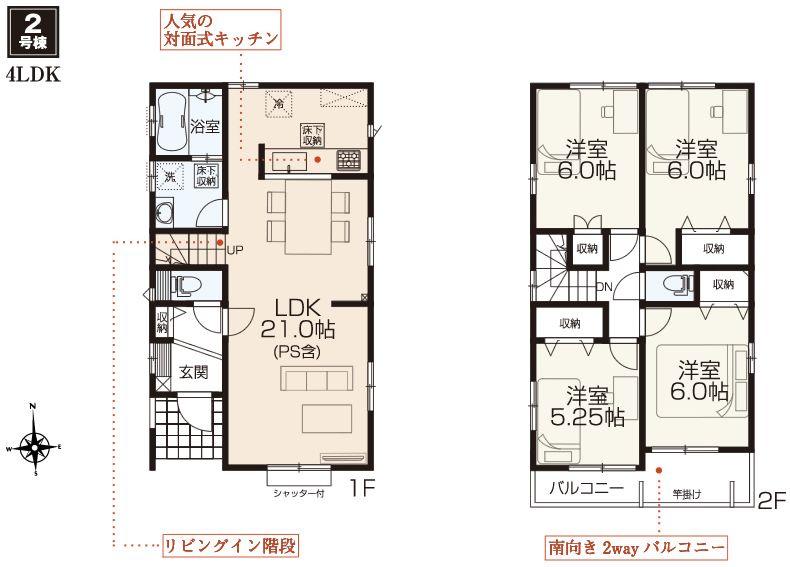 (Building 2), Price 24,800,000 yen, 4LDK, Land area 112.55 sq m , Building area 99.77 sq m
(2号棟)、価格2480万円、4LDK、土地面積112.55m2、建物面積99.77m2
Rendering (appearance)完成予想図(外観) 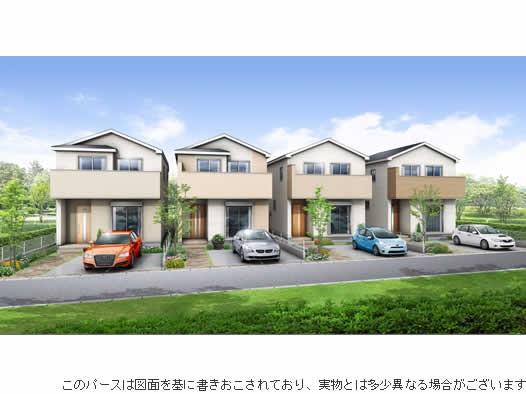 Cityscape Rendering is Perth. Because we face the south road per day is very good.
街並み完成予想パースです。南道路に面しておりますので日当たりは大変良いです。
The entire compartment Figure全体区画図 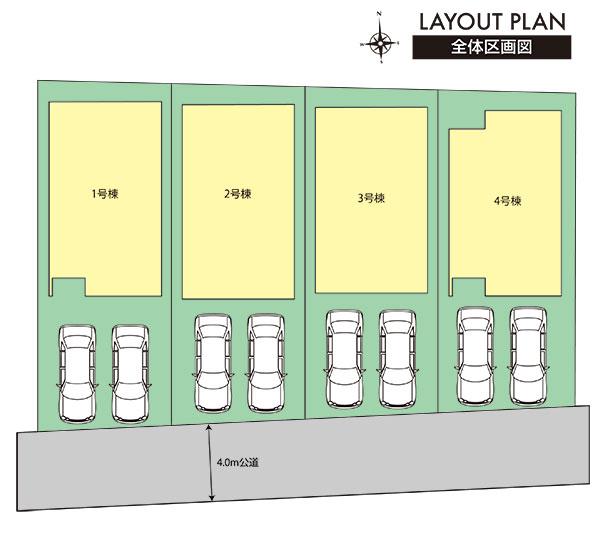 It will be all four mansion facing the south-facing public roads
南向き公道に面した全4邸宅になります
Location
|










