New Homes » Kanto » Chiba Prefecture » Matsudo
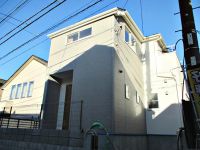 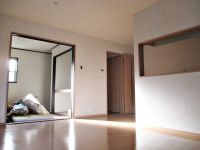
| | Matsudo, Chiba Prefecture 千葉県松戸市 |
| JR Joban Line "Kitakogane" walk 10 minutes JR常磐線「北小金」歩10分 |
| □ ■ 12 / 6 price change me ■ □ Popular all room south-facing house. Sunlight falling on all of the rooms are shining life. A life full of smiles among the warm sunlight. □■12/6価格変更掲載■□人気の高い全部屋南向きの住宅。すべてのお部屋に降り注ぐ日差しは生活を輝かせます。暖かな日差しのなかで笑顔あふれる暮らしを。 |
| Eco-point target housing, Zenshitsuminami direction, A quiet residential area, LDK15 tatami mats or more, All room storage, Development subdivision in, Construction housing performance with evaluation, Measures to conserve energy, Pre-ground survey, Vibration Control ・ Seismic isolation ・ Earthquake resistant, Seismic fit, Year Available, Energy-saving water heaters, Facing south, System kitchen, Bathroom Dryer, Yang per good, Washbasin with shower, Face-to-face kitchen, Toilet 2 places, Bathroom 1 tsubo or more, 2-story, South balcony, Double-glazing, High speed Internet correspondence, Warm water washing toilet seat, Underfloor Storage, The window in the bathroom, TV monitor interphone, Mu front building, Water filter, City gas, All rooms are two-sided lighting, BS ・ CS ・ CATV エコポイント対象住宅、全室南向き、閑静な住宅地、LDK15畳以上、全居室収納、開発分譲地内、建設住宅性能評価付、省エネルギー対策、地盤調査済、制震・免震・耐震、耐震適合、年内入居可、省エネ給湯器、南向き、システムキッチン、浴室乾燥機、陽当り良好、シャワー付洗面台、対面式キッチン、トイレ2ヶ所、浴室1坪以上、2階建、南面バルコニー、複層ガラス、高速ネット対応、温水洗浄便座、床下収納、浴室に窓、TVモニタ付インターホン、前面棟無、浄水器、都市ガス、全室2面採光、BS・CS・CATV |
Features pickup 特徴ピックアップ | | Construction housing performance with evaluation / Eco-point target housing / Measures to conserve energy / Pre-ground survey / Vibration Control ・ Seismic isolation ・ Earthquake resistant / Seismic fit / Year Available / Energy-saving water heaters / Facing south / System kitchen / Bathroom Dryer / Yang per good / All room storage / A quiet residential area / LDK15 tatami mats or more / Washbasin with shower / Face-to-face kitchen / Toilet 2 places / Bathroom 1 tsubo or more / 2-story / South balcony / Double-glazing / Zenshitsuminami direction / High speed Internet correspondence / Warm water washing toilet seat / Underfloor Storage / The window in the bathroom / TV monitor interphone / Mu front building / Water filter / City gas / All rooms are two-sided lighting / BS ・ CS ・ CATV / Development subdivision in 建設住宅性能評価付 /エコポイント対象住宅 /省エネルギー対策 /地盤調査済 /制震・免震・耐震 /耐震適合 /年内入居可 /省エネ給湯器 /南向き /システムキッチン /浴室乾燥機 /陽当り良好 /全居室収納 /閑静な住宅地 /LDK15畳以上 /シャワー付洗面台 /対面式キッチン /トイレ2ヶ所 /浴室1坪以上 /2階建 /南面バルコニー /複層ガラス /全室南向き /高速ネット対応 /温水洗浄便座 /床下収納 /浴室に窓 /TVモニタ付インターホン /前面棟無 /浄水器 /都市ガス /全室2面採光 /BS・CS・CATV /開発分譲地内 | Price 価格 | | 25,800,000 yen 2580万円 | Floor plan 間取り | | 4LDK 4LDK | Units sold 販売戸数 | | 1 units 1戸 | Total units 総戸数 | | 1 units 1戸 | Land area 土地面積 | | 100.45 sq m (registration) 100.45m2(登記) | Building area 建物面積 | | 97.71 sq m (registration) 97.71m2(登記) | Driveway burden-road 私道負担・道路 | | Nothing, West 4m width 無、西4m幅 | Completion date 完成時期(築年月) | | November 2013 2013年11月 | Address 住所 | | Matsudo, Chiba Prefecture Negiuchi 千葉県松戸市根木内 | Traffic 交通 | | JR Joban Line "Kitakogane" walk 10 minutes Tobu Noda line "Shinkashiwa" walk 36 minutes JR Joban Line "Shin-Matsudo" walk 36 minutes JR常磐線「北小金」歩10分東武野田線「新柏」歩36分JR常磐線「新松戸」歩36分 | Person in charge 担当者より | | Rep moat Tetsuya Age: 30 Daigyokai Experience: 1 year born in Kashiwa, Grew up is Kitakashiwa! ! I like to eat delicious things, Please put your voice If you need to know is delicious shops (it is Tokatsu area limited, It's actually more also Ueno. ) 担当者堀 哲也年齢:30代業界経験:1年生まれは柏でも、育ちは北柏です!!おいしいものを食べるのが好きなので、美味しいお店が知りたくなったらお声かけください(東葛エリア限定ですが、実は上野も詳しいんです。) | Contact お問い合せ先 | | TEL: 0800-601-5286 [Toll free] mobile phone ・ Also available from PHS
Caller ID is not notified
Please contact the "saw SUUMO (Sumo)"
If it does not lead, If the real estate company TEL:0800-601-5286【通話料無料】携帯電話・PHSからもご利用いただけます
発信者番号は通知されません
「SUUMO(スーモ)を見た」と問い合わせください
つながらない方、不動産会社の方は
| Building coverage, floor area ratio 建ぺい率・容積率 | | 60% ・ 200% 60%・200% | Time residents 入居時期 | | December 2013 2013年12月 | Land of the right form 土地の権利形態 | | Ownership 所有権 | Structure and method of construction 構造・工法 | | Wooden 2-story (framing method) 木造2階建(軸組工法) | Use district 用途地域 | | One dwelling 1種住居 | Other limitations その他制限事項 | | Building Standards Law Article 22 section 建築基準法第22条区域 | Overview and notices その他概要・特記事項 | | Contact: moat Tetsuya, Facilities: Public Water Supply, This sewage, City gas, Building confirmation number: No. 13UDI3C Ken 00775, Parking: car space 担当者:堀 哲也、設備:公営水道、本下水、都市ガス、建築確認番号:第13UDI3C建00775号、駐車場:カースペース | Company profile 会社概要 | | <Mediation> Governor of Chiba Prefecture (8) No. 007913 (with) Asuka real estate Yubinbango277-0074 Kashiwa City, Chiba Prefecture Imayakami-cho, 56 <仲介>千葉県知事(8)第007913号(有)アスカ不動産〒277-0074 千葉県柏市今谷上町56 |
Otherその他 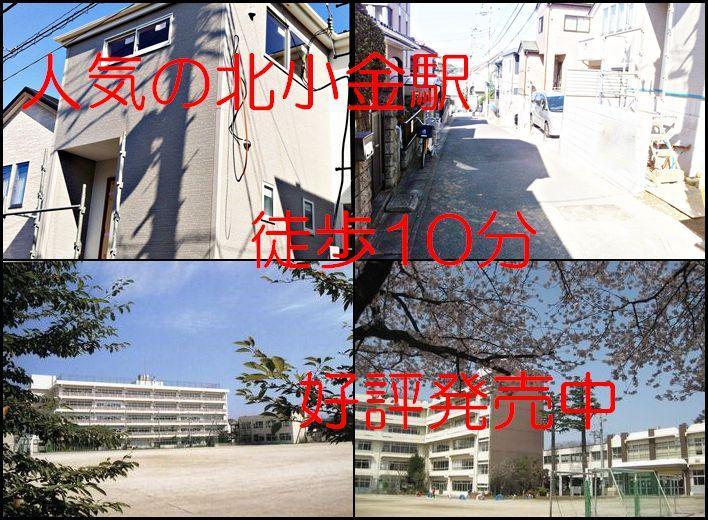 ~ Newly built condominiums Sale ~
~ 新築分譲住宅好評発売中 ~
Local appearance photo現地外観写真 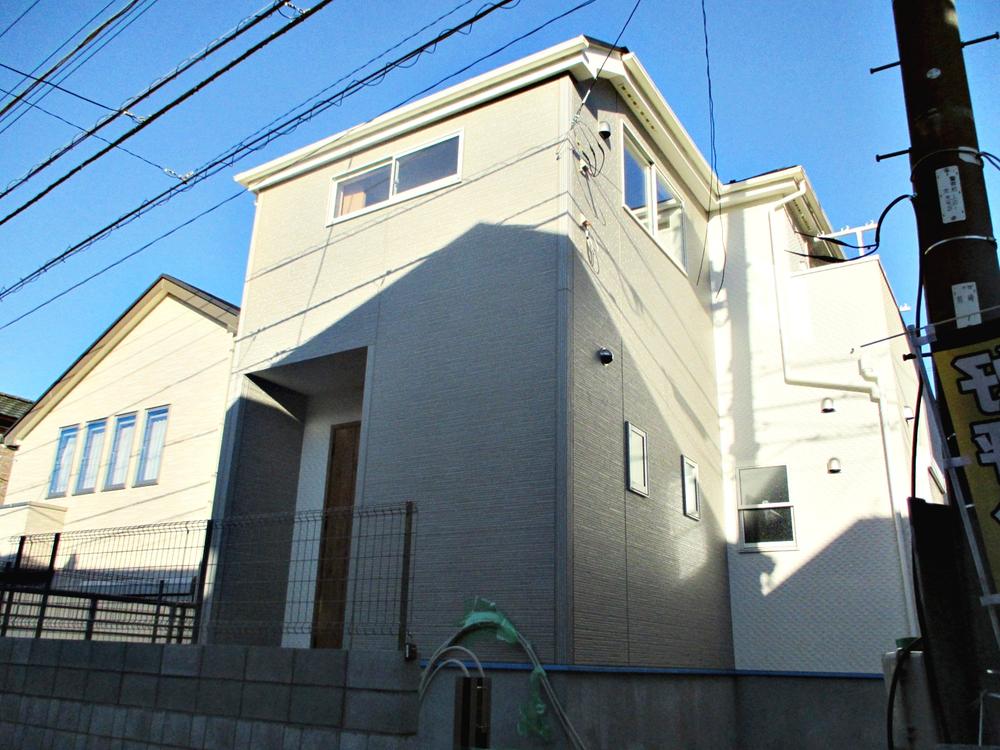 Stretch of towering limited Building 1! !
たくましくそびえたつ限定1棟!!
Livingリビング 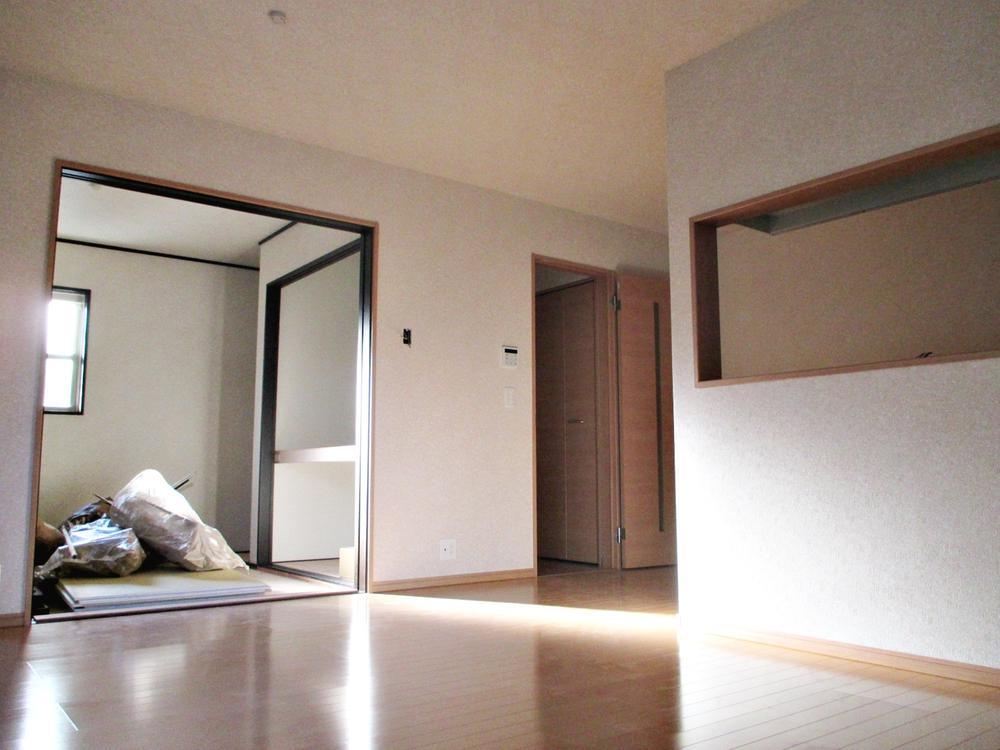 Open space is to imagine a family reunion.
開放的な空間は家族団らんを想像させます。
Floor plan間取り図 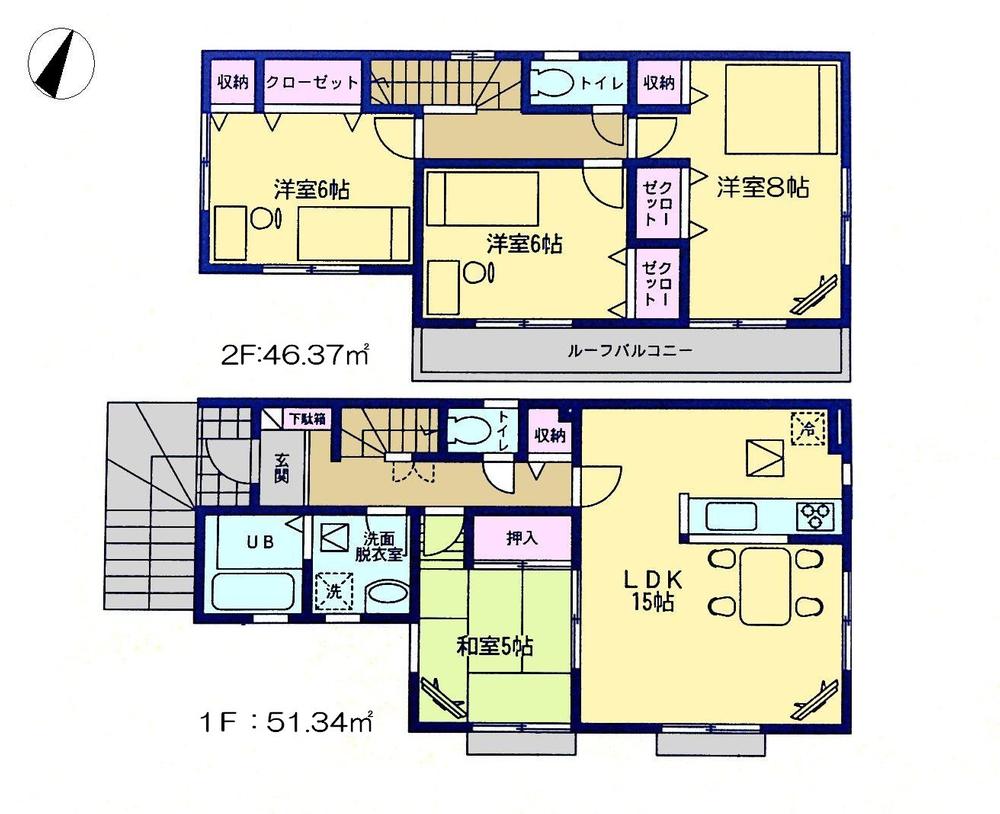 25,800,000 yen, 4LDK, Land area 100.45 sq m , Since the building area 97.71 sq m Zenshitsuminami direction, Sun and into the all rooms.
2580万円、4LDK、土地面積100.45m2、建物面積97.71m2 全室南向きなので、すべてのお部屋に日差しが差し込みます。
Kitchenキッチン 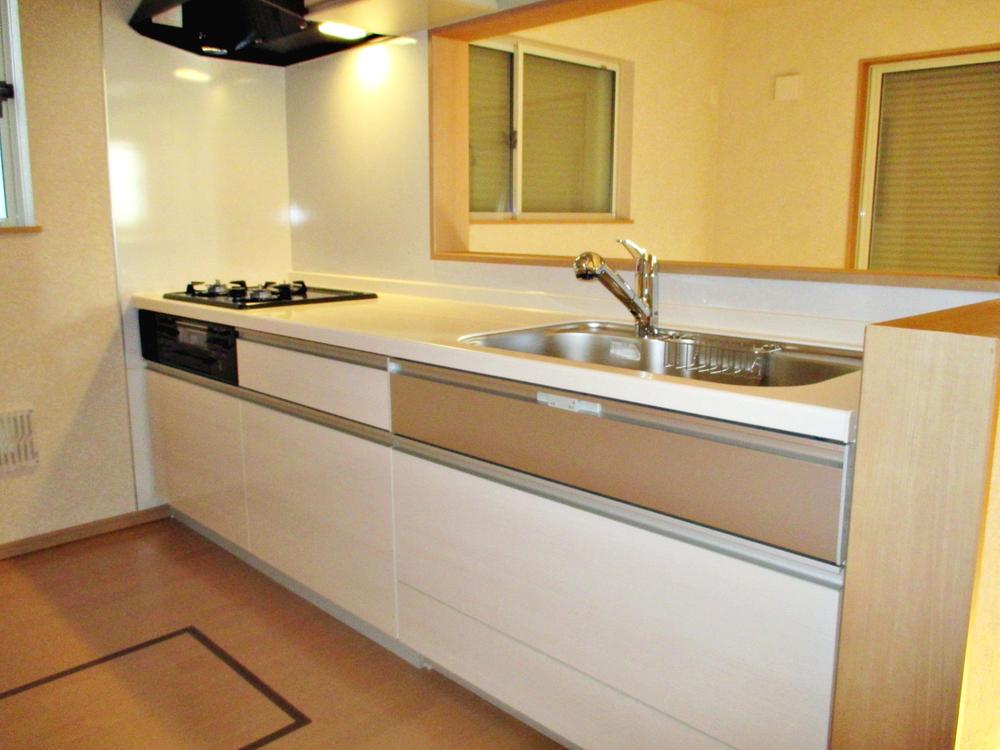 It will also enjoy dishes in a wide sink.
広いシンクでお料理も楽しくなるでしょう。
Bathroom浴室 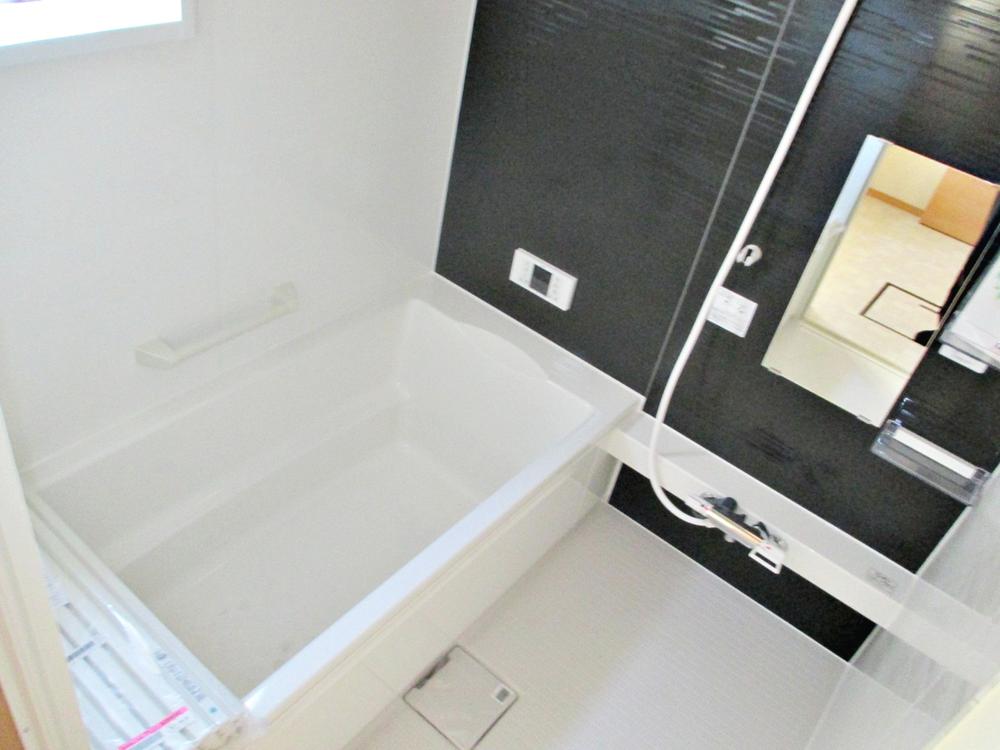 Modern bathroom with black-and-white color scheme
モノトーンの配色でモダンな浴室
Local photos, including front road前面道路含む現地写真 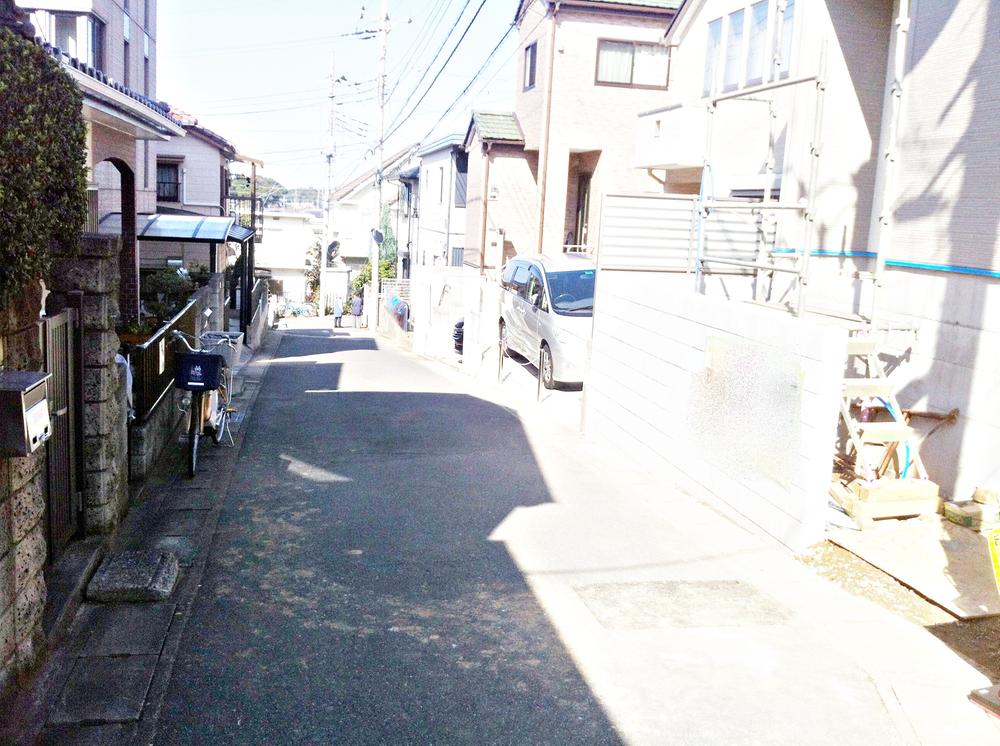 Local (10 May 2013) Shooting
現地(2013年10月)撮影
Local appearance photo現地外観写真 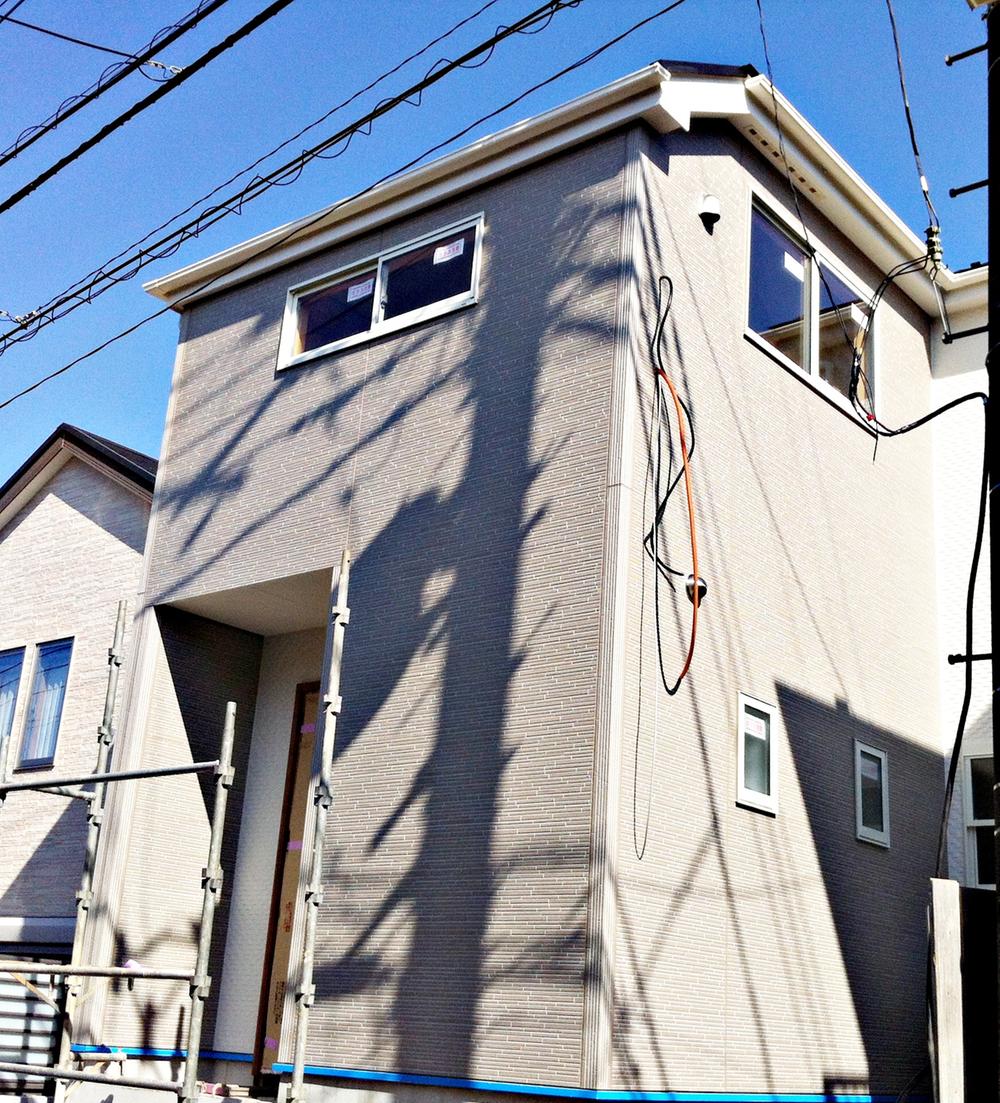 Local (10 May 2013) Shooting
現地(2013年10月)撮影
Entrance玄関 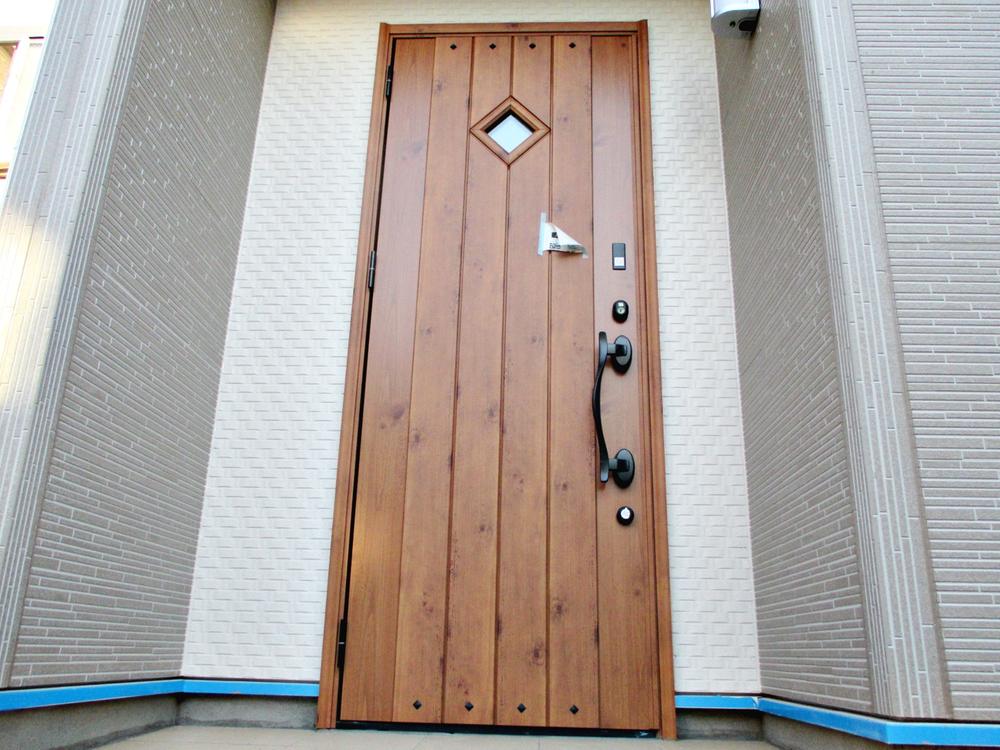 Pomp and Circumstance wood entrance door
威風堂々木目調玄関ドア
Toiletトイレ 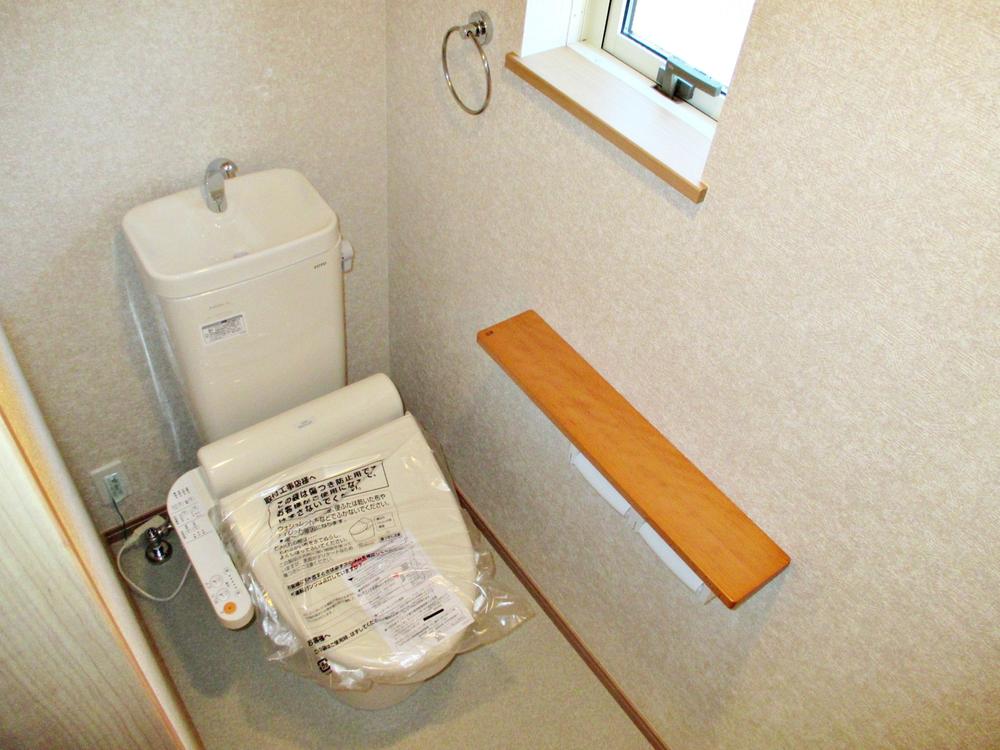 High-function toilet seat
高機能便座
Balconyバルコニー 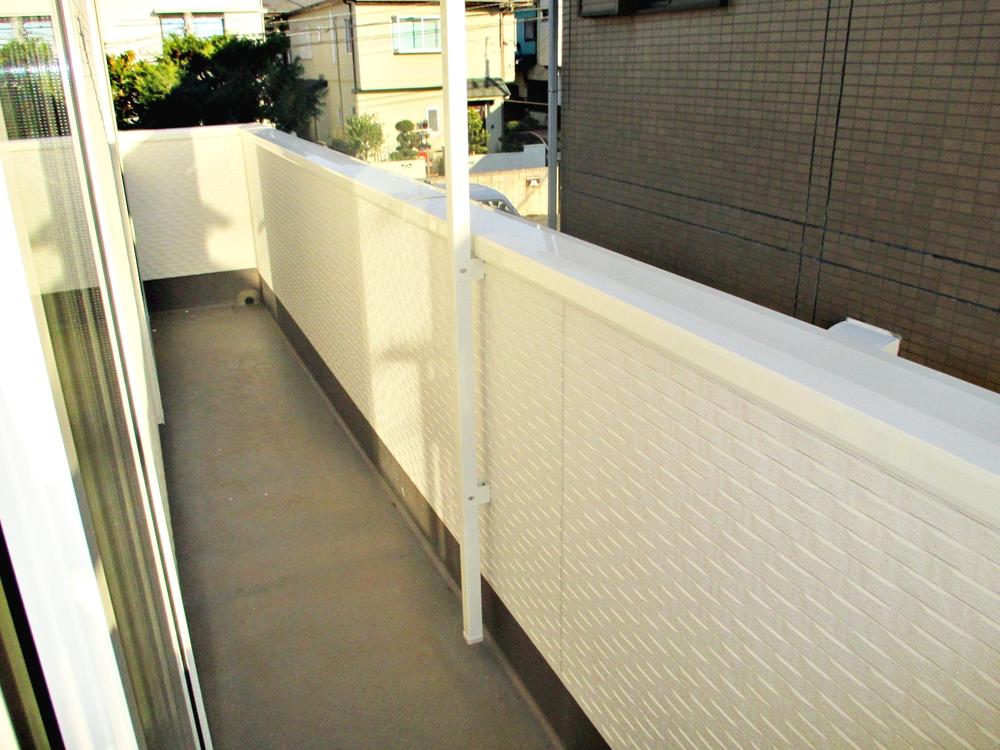 Clothes stand installed base of balcony
物干し台設置済みのバルコニー
High school ・ College高校・高専  Private Reitaku until high school 1323m
私立麗澤高校まで1323m
Otherその他 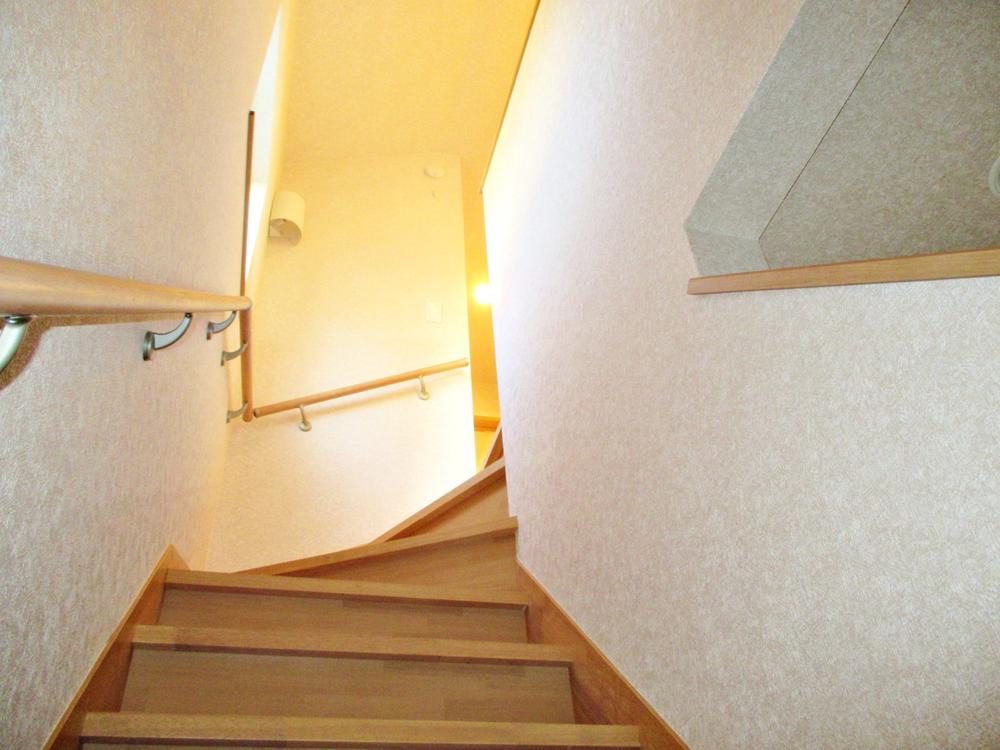 With handrail of peace of mind to the stairs
階段には安心の手すり付き
Park公園 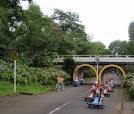 844m until eucalyptus traffic park
ユーカリ交通公園まで844m
Location
|















