New Homes » Kanto » Chiba Prefecture » Matsudo
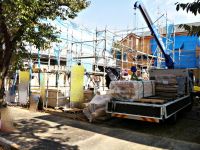 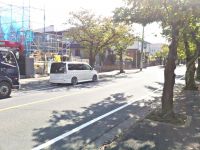
| | Matsudo, Chiba Prefecture 千葉県松戸市 |
| Shinkeiseisen "Tokiwadaira" walk 24 minutes 新京成線「常盤平」歩24分 |
| □ ■ Last week guidance 2 ■ □ Cherry blossoms in spring. Summer green. Spiritually rich new life in the house to feel the four seasons. School children, Attendance of husband, Shopping wife, Beautiful cherry blossoms will brighten all. □■先週ご案内2件■□春は桜。夏は緑。四季を感じる住まいで心豊かな新生活。お子様の通学、ご主人の出勤、奥様の買い出し、きれいな桜並木はすべてを輝かせるでしょう。 |
| All rooms are two-sided lighting, All room storage, Flat terrain, Or more before road 6m, Leafy residential area, Yang per good, Construction housing performance with evaluation, Design house performance with evaluation, Eco-point target housing, Corresponding to the flat-35S, Pre-ground survey, Vibration Control ・ Seismic isolation ・ Earthquake resistant, Seismic fit, Fiscal year Available, It is close to the city, Facing south, System kitchen, A quiet residential area, Washbasin with shower, Face-to-face kitchen, Bathroom 1 tsubo or more, 2-story, South balcony, Double-glazing, Zenshitsuminami direction, High speed Internet correspondence, The window in the bathroom, Mu front building, BS ・ CS ・ CATV 全室2面採光、全居室収納、平坦地、前道6m以上、緑豊かな住宅地、陽当り良好、建設住宅性能評価付、設計住宅性能評価付、エコポイント対象住宅、フラット35Sに対応、地盤調査済、制震・免震・耐震、耐震適合、年度内入居可、市街地が近い、南向き、システムキッチン、閑静な住宅地、シャワー付洗面台、対面式キッチン、浴室1坪以上、2階建、南面バルコニー、複層ガラス、全室南向き、高速ネット対応、浴室に窓、前面棟無、BS・CS・CATV |
Features pickup 特徴ピックアップ | | Construction housing performance with evaluation / Design house performance with evaluation / Eco-point target housing / Corresponding to the flat-35S / Pre-ground survey / Vibration Control ・ Seismic isolation ・ Earthquake resistant / Seismic fit / Fiscal year Available / It is close to the city / Facing south / System kitchen / Yang per good / All room storage / A quiet residential area / Or more before road 6m / Washbasin with shower / Face-to-face kitchen / Bathroom 1 tsubo or more / 2-story / South balcony / Double-glazing / Zenshitsuminami direction / High speed Internet correspondence / The window in the bathroom / Leafy residential area / Mu front building / All rooms are two-sided lighting / BS ・ CS ・ CATV / Flat terrain 建設住宅性能評価付 /設計住宅性能評価付 /エコポイント対象住宅 /フラット35Sに対応 /地盤調査済 /制震・免震・耐震 /耐震適合 /年度内入居可 /市街地が近い /南向き /システムキッチン /陽当り良好 /全居室収納 /閑静な住宅地 /前道6m以上 /シャワー付洗面台 /対面式キッチン /浴室1坪以上 /2階建 /南面バルコニー /複層ガラス /全室南向き /高速ネット対応 /浴室に窓 /緑豊かな住宅地 /前面棟無 /全室2面採光 /BS・CS・CATV /平坦地 | Price 価格 | | 25,800,000 yen ~ 28.8 million yen 2580万円 ~ 2880万円 | Floor plan 間取り | | 4LDK 4LDK | Units sold 販売戸数 | | 2 units 2戸 | Total units 総戸数 | | 2 units 2戸 | Land area 土地面積 | | 120.62 sq m ~ 128.82 sq m (36.48 tsubo ~ 38.96 tsubo) (Registration) 120.62m2 ~ 128.82m2(36.48坪 ~ 38.96坪)(登記) | Building area 建物面積 | | 96.16 sq m ~ 96.26 sq m (29.08 tsubo ~ 29.11 tsubo) (Registration) 96.16m2 ~ 96.26m2(29.08坪 ~ 29.11坪)(登記) | Driveway burden-road 私道負担・道路 | | West 15.99m Public road 西側 15.99m 公道 | Completion date 完成時期(築年月) | | 2013 end of December schedule 2013年12月末予定 | Address 住所 | | Matsudo, Chiba Prefecture Koganehara 5 千葉県松戸市小金原5 | Traffic 交通 | | Shinkeiseisen "Tokiwadaira" walk 24 minutes
JR Joban Line "Kitakogane" Ayumu 30 shunt iron Nagareyama line "Koya" walk 34 minutes 新京成線「常盤平」歩24分
JR常磐線「北小金」歩30分流鉄流山線「幸谷」歩34分
| Person in charge 担当者より | | Person in charge of real-estate and building Nakajima Narusen Age: 30 Daigyokai Experience: 10 years home purchase is a very big shopping. You are wearing the correct knowledge on your own, So that the person who purchased the property that can be convinced, We will guide you. When your worries do not hesitate to ask a question please. 担当者宅建中島 成宣年齢:30代業界経験:10年住宅購入はとても大きな買い物です。お客様自身に正しい知識を身に付けて頂き、ご納得できる物件をご購入頂けるよう、ご案内差し上げます。お悩みの際はお気軽にご質問下さい。 | Contact お問い合せ先 | | TEL: 0800-601-5286 [Toll free] mobile phone ・ Also available from PHS
Caller ID is not notified
Please contact the "saw SUUMO (Sumo)"
If it does not lead, If the real estate company TEL:0800-601-5286【通話料無料】携帯電話・PHSからもご利用いただけます
発信者番号は通知されません
「SUUMO(スーモ)を見た」と問い合わせください
つながらない方、不動産会社の方は
| Building coverage, floor area ratio 建ぺい率・容積率 | | Building coverage: 50%, Volume ratio: 100% 建ぺい率:50%、容積率:100% | Time residents 入居時期 | | Mid-January 2014 2014年1月中旬予定 | Land of the right form 土地の権利形態 | | Ownership 所有権 | Structure and method of construction 構造・工法 | | Wooden 2-story 木造2階建 | Use district 用途地域 | | One low-rise 1種低層 | Land category 地目 | | Residential land 宅地 | Other limitations その他制限事項 | | Irregular land 不整形地 | Overview and notices その他概要・特記事項 | | Contact: Nakajima Narusen, Building confirmation number: No. HPA-13-05398-1, The HPA-13-05399-1 No. 担当者:中島 成宣、建築確認番号:第HPA-13-05398-1号、第HPA-13-05399-1号 | Company profile 会社概要 | | <Mediation> Governor of Chiba Prefecture (8) No. 007913 (with) Asuka real estate Yubinbango277-0074 Kashiwa City, Chiba Prefecture Imayakami-cho, 56 <仲介>千葉県知事(8)第007913号(有)アスカ不動産〒277-0074 千葉県柏市今谷上町56 |
Otherその他 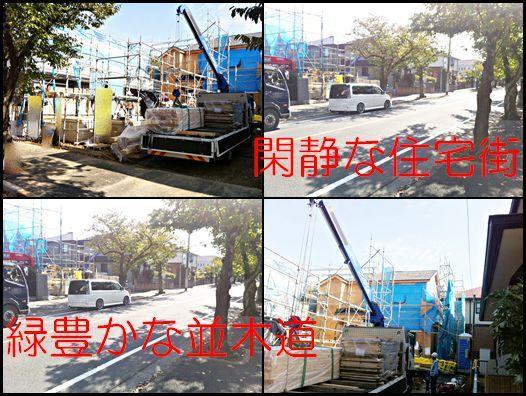 ~ New subdivision home sales start ~
~ 新築分譲住宅販売開始 ~
Local appearance photo現地外観写真 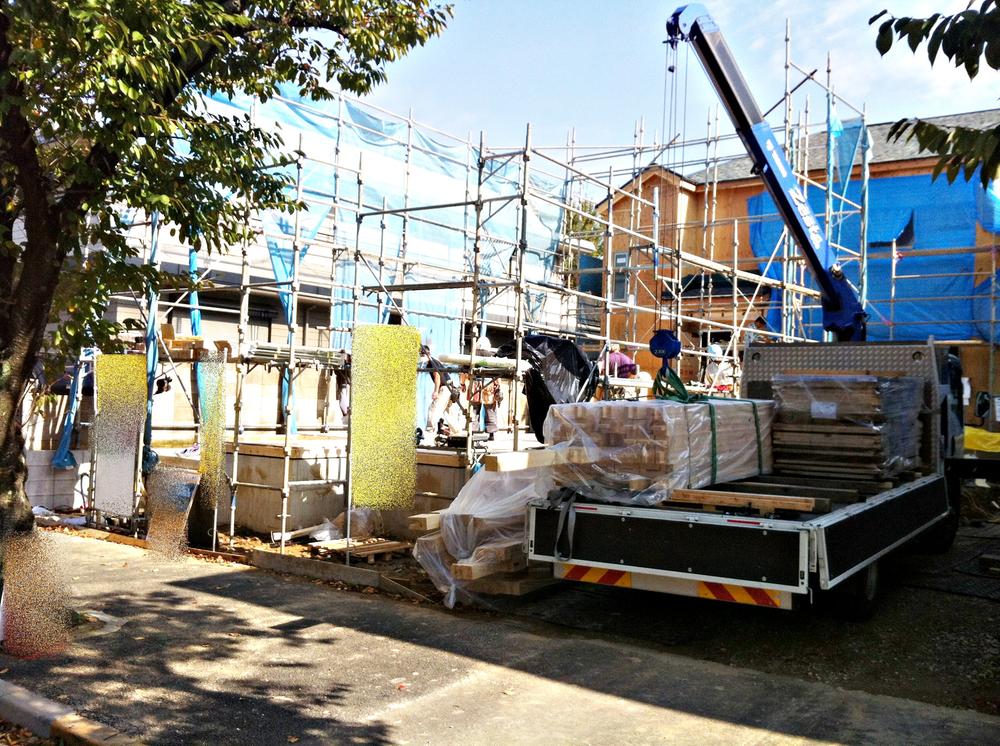 Local (10 May 2013) shooting 1 Building. Beautiful shaping land.
現地(2013年10月)撮影1号棟。きれいな整形地です。
Local photos, including front road前面道路含む現地写真 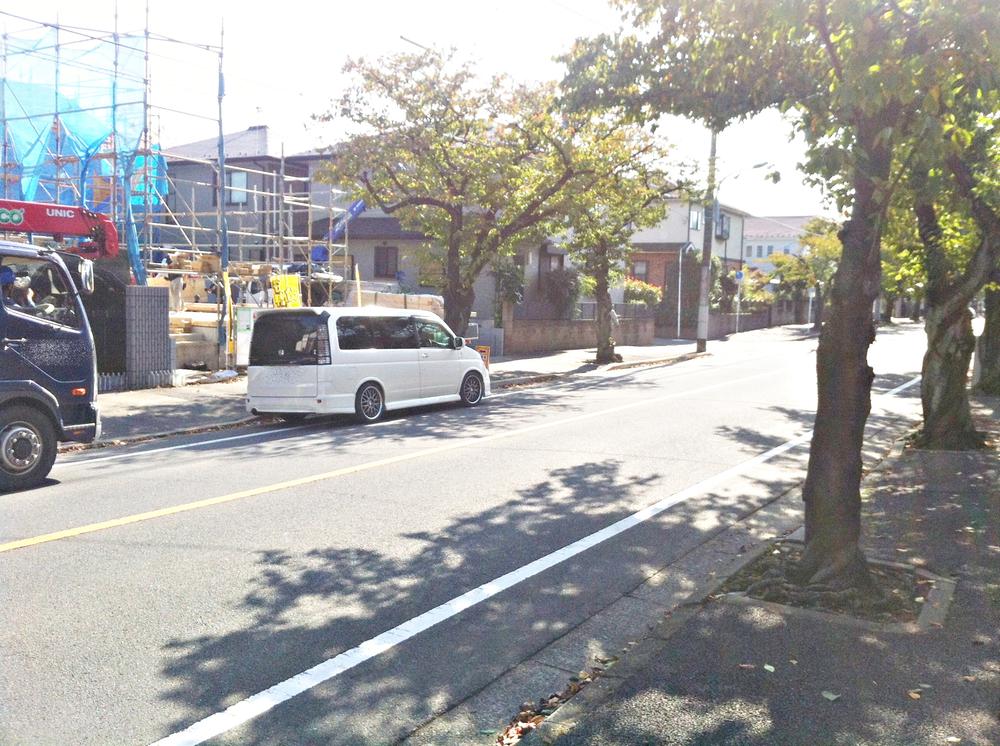 Local (10 May 2013) Shooting Beautiful cherry trees.
現地(2013年10月)撮影
きれいな桜並木です。
Local appearance photo現地外観写真 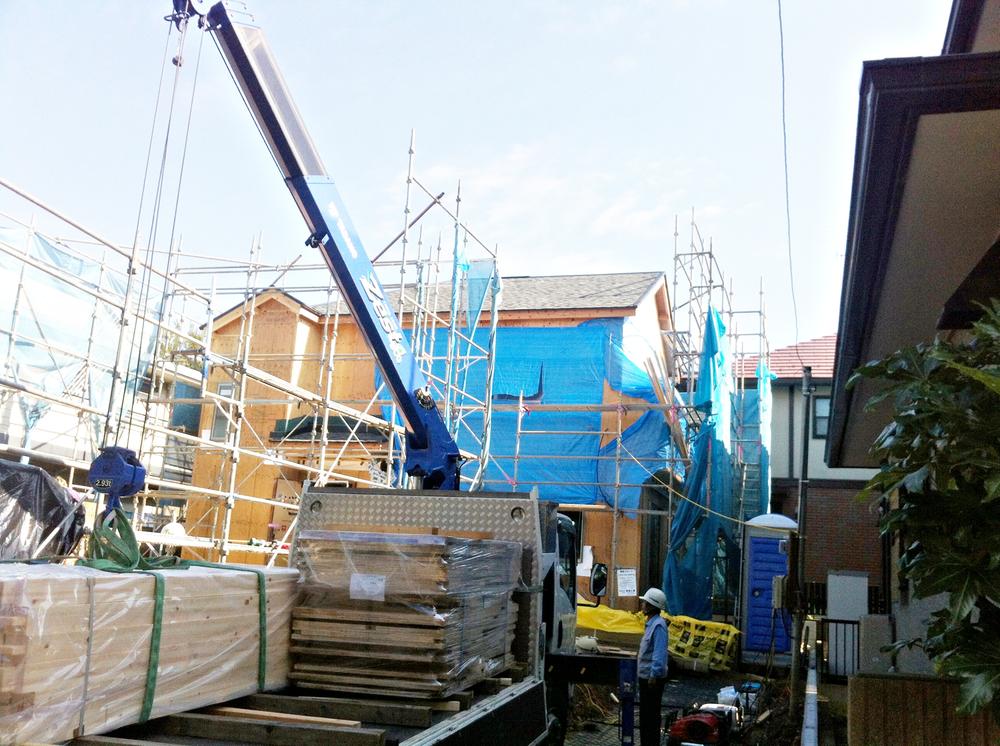 Local (10 May 2013) Shooting Building 2. It will stop the car two.
現地(2013年10月)撮影
2号棟。車が2台止まります。
Floor plan間取り図 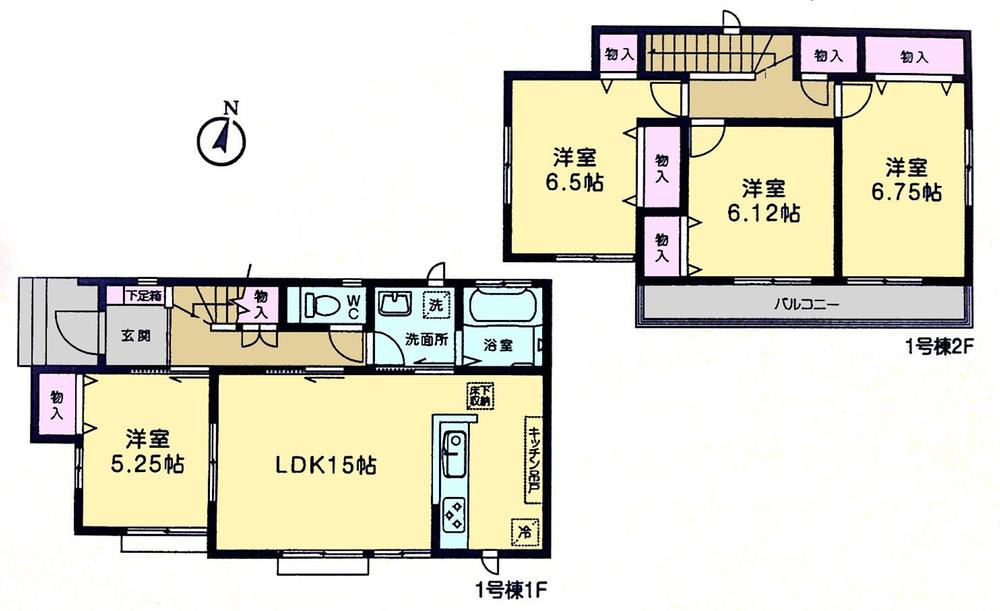 (1 Building), Price 28.8 million yen, 4LDK, Land area 120.62 sq m , Building area 96.26 sq m
(1号棟)、価格2880万円、4LDK、土地面積120.62m2、建物面積96.26m2
Park公園  901m until Koganehara park
小金原公園まで901m
Floor plan間取り図 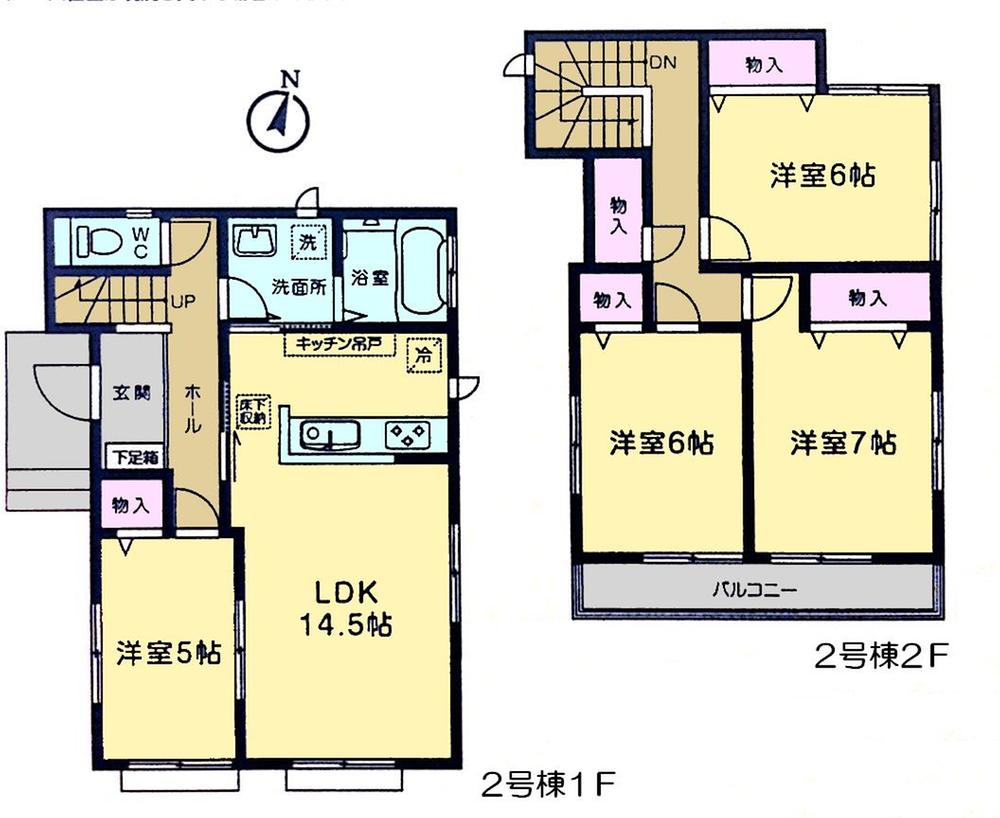 (Building 2), Price 25,800,000 yen, 4LDK, Land area 128.82 sq m , Building area 96.16 sq m
(2号棟)、価格2580万円、4LDK、土地面積128.82m2、建物面積96.16m2
Location
|








