New Homes » Kanto » Chiba Prefecture » Matsudo
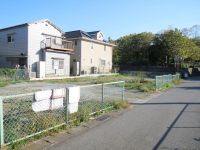 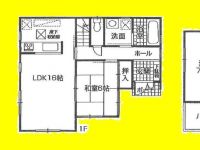
| | Matsudo, Chiba Prefecture 千葉県松戸市 |
| JR Joban Line "Kitakogane" walk 22 minutes JR常磐線「北小金」歩22分 |
| ◆ Joban going slowly line "Kitakogane" station walk 22 minutes, Nagareyama line "Hiregasaki" station 14 mins ◆ A quiet residential area ◆ Pair glass use ◆ Two car space ◆ All the living room facing south ・ Storage room ◆ Contact Us 0474-345-4311 ◆ ◆常磐緩行線「北小金」駅徒歩22分、流鉄流山線「鰭ヶ崎」駅徒歩14分◆閑静な住宅街◆ペアガラス使用◆カースペース2台◆全居室南向き・収納あり◆お問合せ0474-345-4311◆ |
| ■ Joban going slowly line "Kitakogane" station walk 22 minutes, Nagareyama line "Hiregasaki" station 14 mins! ■ A quiet residential! Living environment favorable! ■ All the living room facing south ・ This room is bright with two-sided lighting! ■ Popular face-to-face kitchen! You can dishes while watching the situation of your family like! ■ Bathroom 1 tsubo or more! Please heal slowly tired of the day with a wide bathtub! ■ Because with bathroom heating dryer your laundry on a rainy day is also safe! ■ All room with storage! You can use widely your rooms! ■ Two car space! Customers with a second car is also safe! ■ EV outdoor outlet standard equipment! There are a lot of recommended point still First than "document request (free).", Please feel free to contact us ■ 常磐緩行線「北小金」駅徒歩22分、流鉄流山線「鰭ヶ崎」駅徒歩14分!■ 閑静な住宅!住環境良好!■ 全居室南向き・二面採光でお部屋が明るいです!■ 人気の対面式キッチン!ご家族様の様子を見ながらお料理できます!■ 浴室1坪以上!広い浴槽で一日の疲れをゆっくりと癒してください!■ 浴室暖房乾燥機付なので雨の日のお洗濯も安心です!■ 全居室収納付!お部屋を広くお使いいただけます!■ カースペース2台!セカンドカーをお持ちのお客様も安心です!■ EV屋外コンセント標準装備!まだまだおすすめポイントがたくさんありますまずは「資料請求(無料)」より、お気軽にお問合せください |
Features pickup 特徴ピックアップ | | Parking two Allowed / 2 along the line more accessible / Facing south / System kitchen / Bathroom Dryer / Yang per good / All room storage / Siemens south road / A quiet residential area / LDK15 tatami mats or more / Or more before road 6m / Corner lot / Japanese-style room / Washbasin with shower / Face-to-face kitchen / Toilet 2 places / Bathroom 1 tsubo or more / 2-story / South balcony / Double-glazing / Zenshitsuminami direction / Warm water washing toilet seat / Underfloor Storage / The window in the bathroom / TV monitor interphone / Walk-in closet / All room 6 tatami mats or more / Water filter / City gas / All rooms are two-sided lighting 駐車2台可 /2沿線以上利用可 /南向き /システムキッチン /浴室乾燥機 /陽当り良好 /全居室収納 /南側道路面す /閑静な住宅地 /LDK15畳以上 /前道6m以上 /角地 /和室 /シャワー付洗面台 /対面式キッチン /トイレ2ヶ所 /浴室1坪以上 /2階建 /南面バルコニー /複層ガラス /全室南向き /温水洗浄便座 /床下収納 /浴室に窓 /TVモニタ付インターホン /ウォークインクロゼット /全居室6畳以上 /浄水器 /都市ガス /全室2面採光 | Price 価格 | | 23.8 million yen ~ 27,800,000 yen 2380万円 ~ 2780万円 | Floor plan 間取り | | 4LDK 4LDK | Units sold 販売戸数 | | 5 units 5戸 | Total units 総戸数 | | 5 units 5戸 | Land area 土地面積 | | 113.05 sq m ~ 125.6 sq m (34.19 tsubo ~ 37.99 tsubo) (Registration) 113.05m2 ~ 125.6m2(34.19坪 ~ 37.99坪)(登記) | Building area 建物面積 | | 98.82 sq m (29.89 tsubo) (Registration) 98.82m2(29.89坪)(登記) | Driveway burden-road 私道負担・道路 | | Road width: 4m ~ 6.8m 道路幅:4m ~ 6.8m | Completion date 完成時期(築年月) | | Mid-scheduled February 2014 2014年2月中旬予定 | Address 住所 | | Matsudo, Chiba Prefecture Nakakanasugi 5 千葉県松戸市中金杉5 | Traffic 交通 | | JR Joban Line "Kitakogane" Ayumu 22 shunt iron Nagareyama line "Hiregasaki" walk 14 minutes
Nagareyama line "Hiregasaki" bus 5 minutes Asama park walk 2 minutes JR常磐線「北小金」歩22分流鉄流山線「鰭ヶ崎」歩14分
流鉄流山線「鰭ヶ崎」バス5分浅間公園歩2分
| Related links 関連リンク | | [Related Sites of this company] 【この会社の関連サイト】 | Person in charge 担当者より | | Person in charge of real-estate and building Nishino AkiraShin Age: 30 Daigyokai Experience: 8 years property looking for me, Please leave Nishino. Shi meet the needs of our customers, We offer so willingly able. Because of this important encounter, Thank you humbly because I will do my best day and night. 担当者宅建西野彰真年齢:30代業界経験:8年物件探しは私、西野にお任せ下さい。お客様のご要望にお応えし、喜んで頂けるようにご提案させて頂きます。この大切な出会いのため、日夜頑張りますので何卒宜しくお願い致します。 | Contact お問い合せ先 | | TEL: 0800-603-0688 [Toll free] mobile phone ・ Also available from PHS
Caller ID is not notified
Please contact the "saw SUUMO (Sumo)"
If it does not lead, If the real estate company TEL:0800-603-0688【通話料無料】携帯電話・PHSからもご利用いただけます
発信者番号は通知されません
「SUUMO(スーモ)を見た」と問い合わせください
つながらない方、不動産会社の方は
| Building coverage, floor area ratio 建ぺい率・容積率 | | Kenpei rate: 50%, Volume ratio: 100% 建ペい率:50%、容積率:100% | Time residents 入居時期 | | Mid-scheduled February 2014 2014年2月中旬予定 | Land of the right form 土地の権利形態 | | Ownership 所有権 | Use district 用途地域 | | One low-rise 1種低層 | Land category 地目 | | field 畑 | Overview and notices その他概要・特記事項 | | Contact: Nishino AkiraShin, Building confirmation number: No. 13UDI2T Ken 01495 担当者:西野彰真、建築確認番号:第13UDI2T建01495号 | Company profile 会社概要 | | <Mediation> Governor of Chiba Prefecture (8) No. 007630 No. Century 21 Great Home Co., Ltd. Yubinbango270-0014 Matsudo, Chiba Prefecture put away 2 Pikoti West Building 106 <仲介>千葉県知事(8)第007630号センチュリー21五大ホーム(株)〒270-0014 千葉県松戸市小金2 ピコティ西館106 |
Local appearance photo現地外観写真 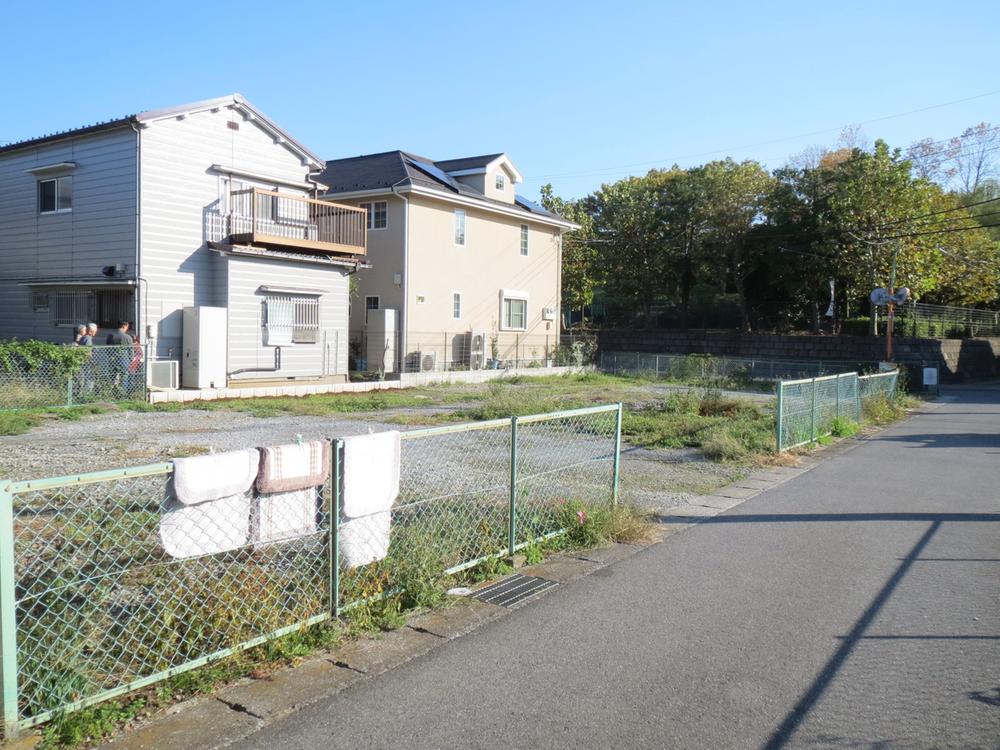 Local (August 2013) Shooting
現地(2013年8月)撮影
Floor plan間取り図 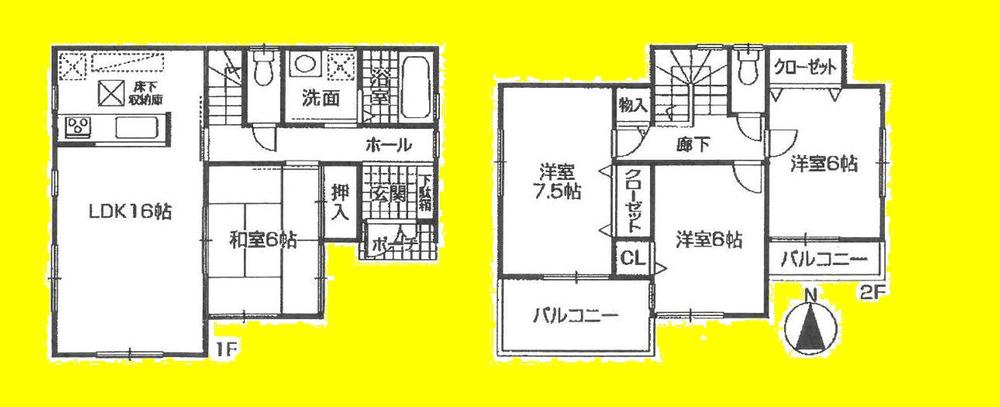 (No. 1 point), Price 25,800,000 yen, 4LDK, Land area 125.59 sq m , Building area 98.82 sq m
(1号地)、価格2580万円、4LDK、土地面積125.59m2、建物面積98.82m2
Local photos, including front road前面道路含む現地写真 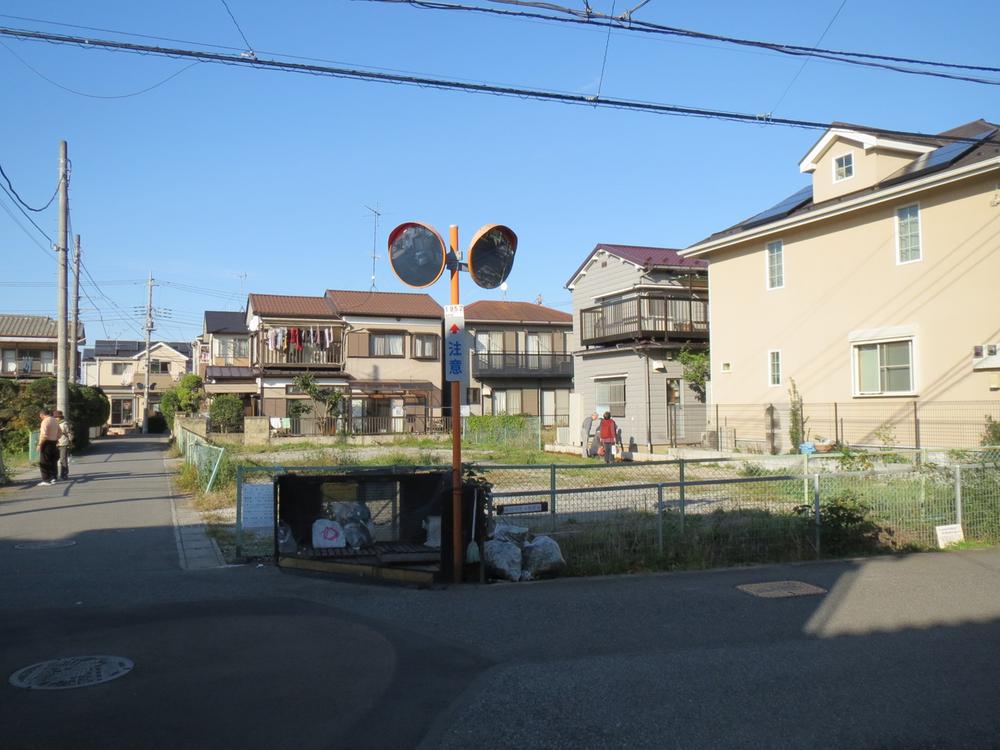 Local (August 2013) Shooting
現地(2013年8月)撮影
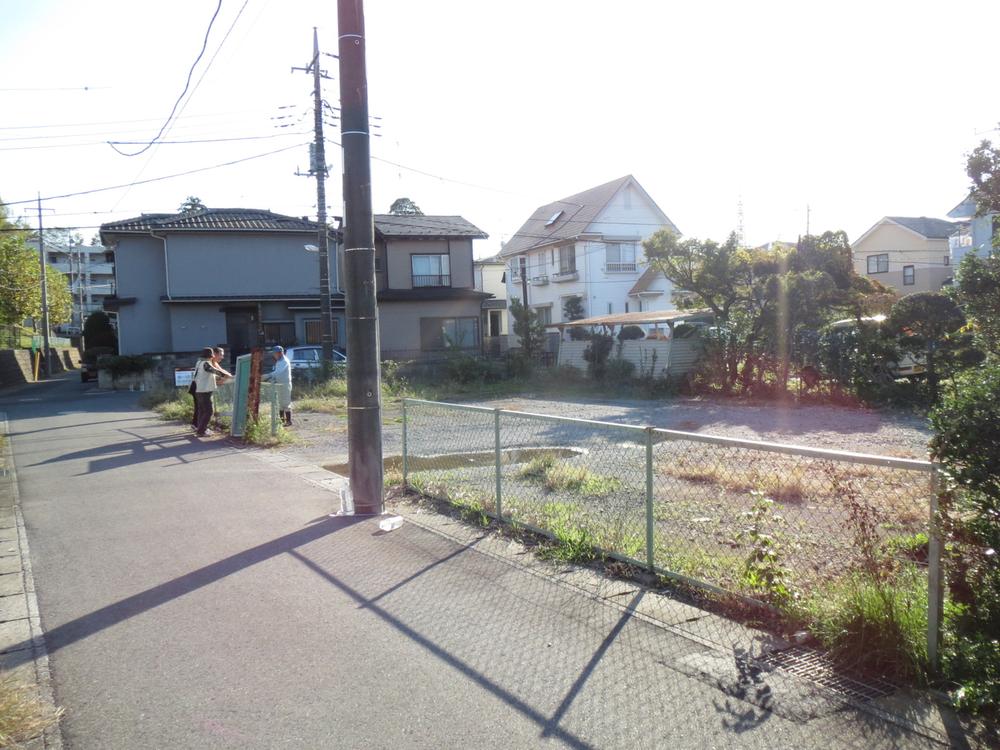 Local (August 2013) Shooting
現地(2013年8月)撮影
Local appearance photo現地外観写真 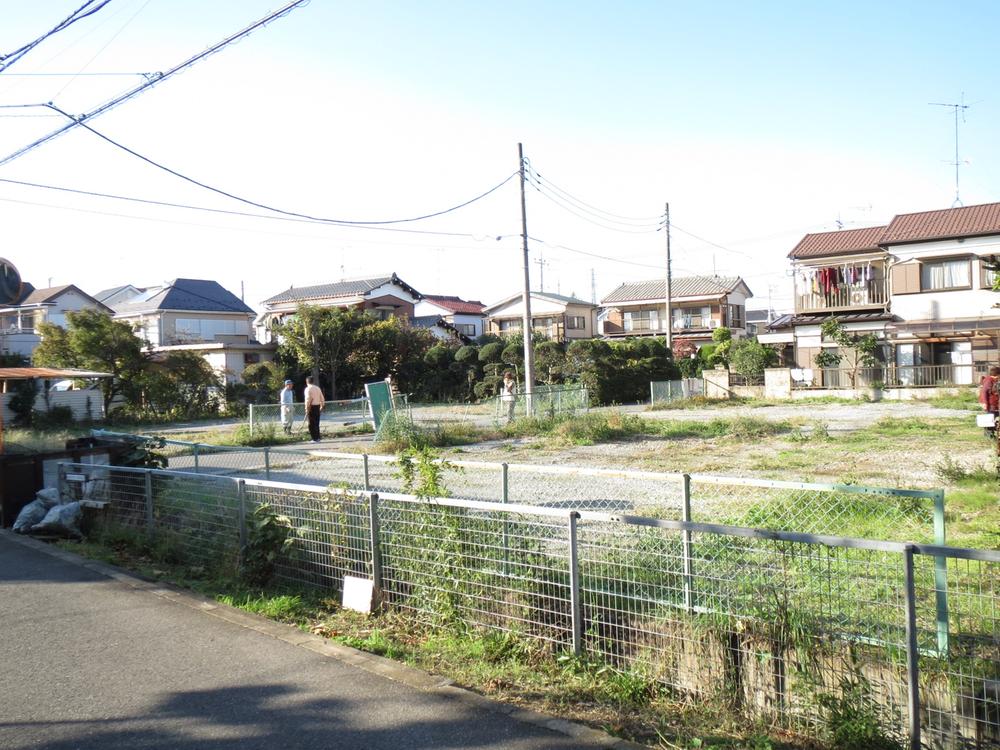 Local (August 2013) Shooting
現地(2013年8月)撮影
Floor plan間取り図 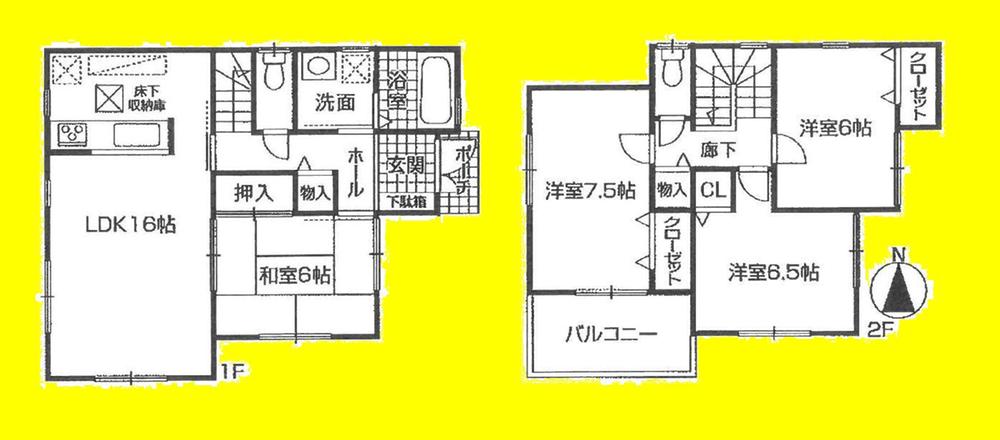 (No. 2 locations), Price 27,800,000 yen, 4LDK, Land area 125.6 sq m , Building area 98.82 sq m
(2号地)、価格2780万円、4LDK、土地面積125.6m2、建物面積98.82m2
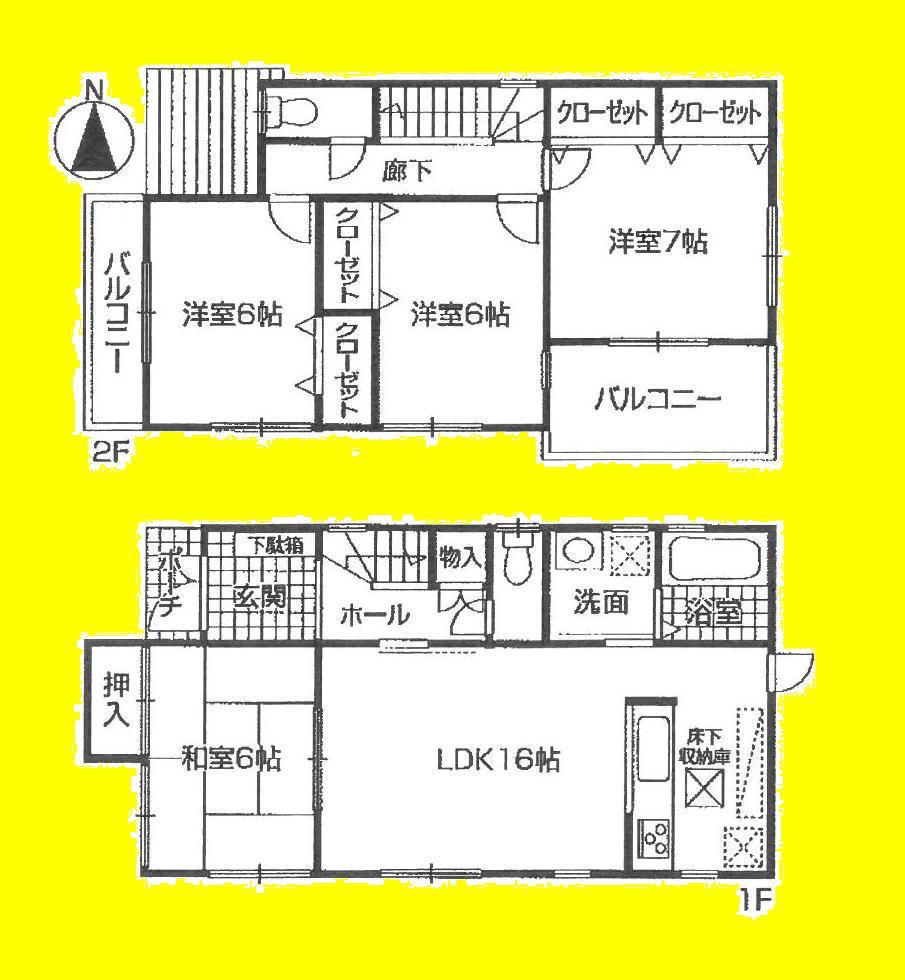 (No. 3 locations), Price 23.8 million yen, 4LDK, Land area 113.07 sq m , Building area 98.82 sq m
(3号地)、価格2380万円、4LDK、土地面積113.07m2、建物面積98.82m2
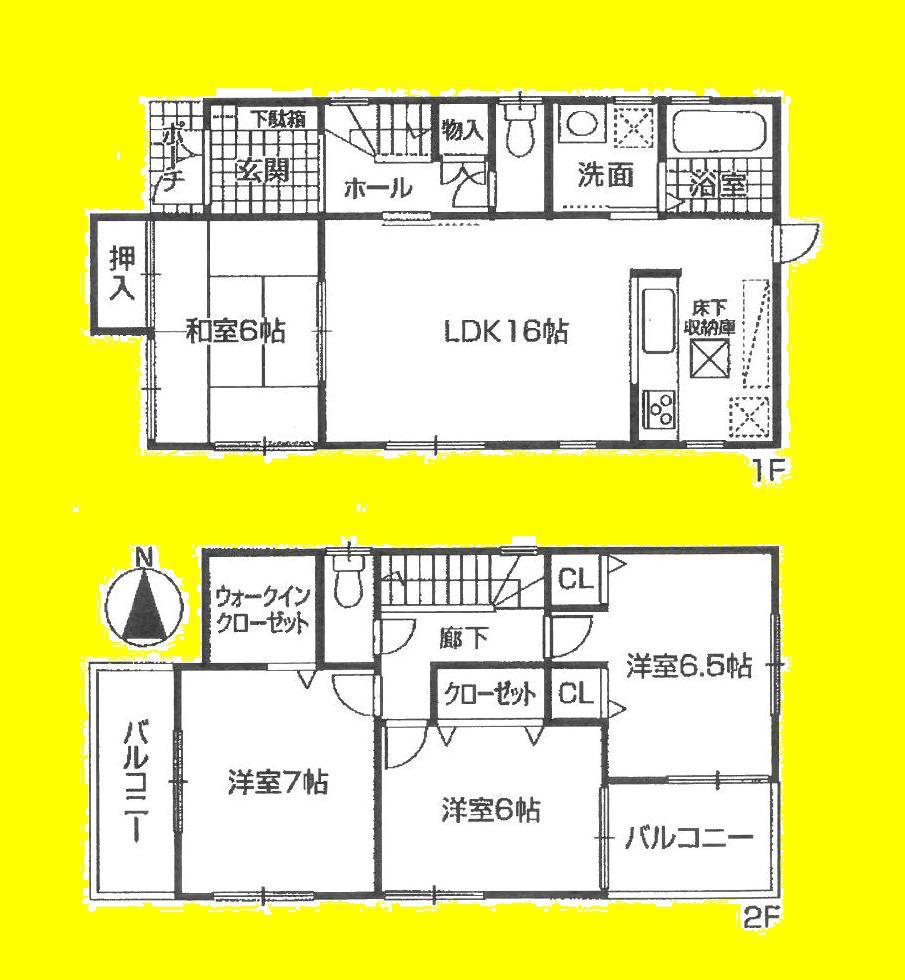 (No. 4 locations), Price 23.8 million yen, 4LDK, Land area 113.07 sq m , Building area 98.82 sq m
(4号地)、価格2380万円、4LDK、土地面積113.07m2、建物面積98.82m2
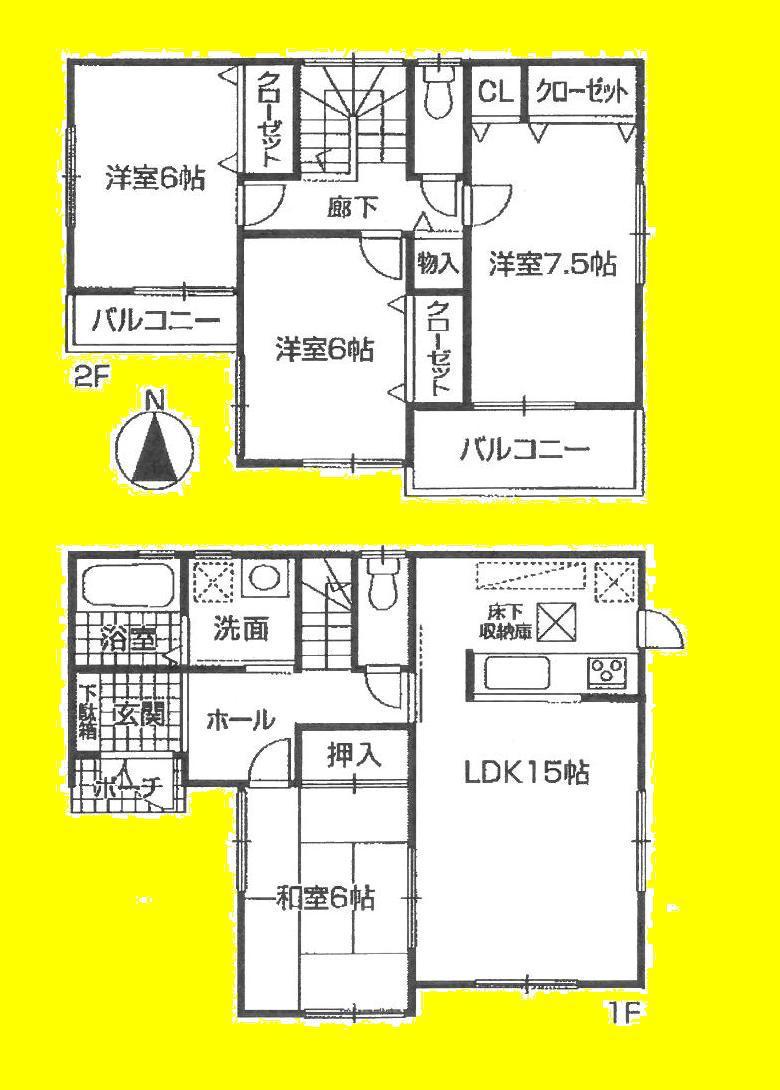 (No. 5 locations), Price 25,800,000 yen, 4LDK, Land area 113.05 sq m , Building area 98.82 sq m
(5号地)、価格2580万円、4LDK、土地面積113.05m2、建物面積98.82m2
Local appearance photo現地外観写真 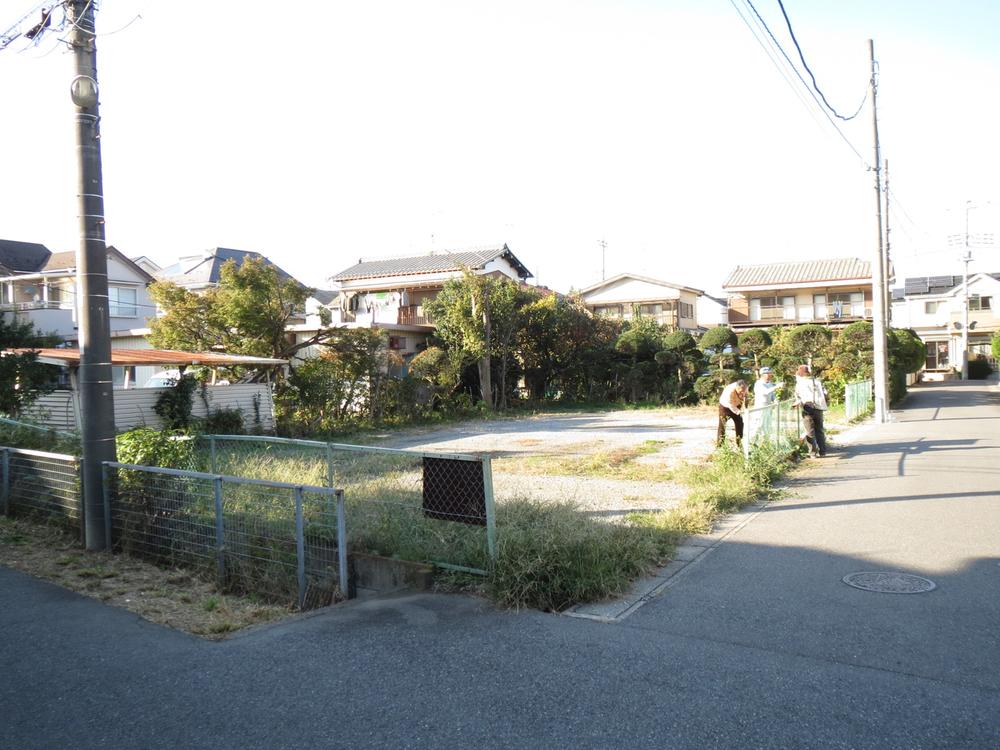 Local (August 2013) Shooting
現地(2013年8月)撮影
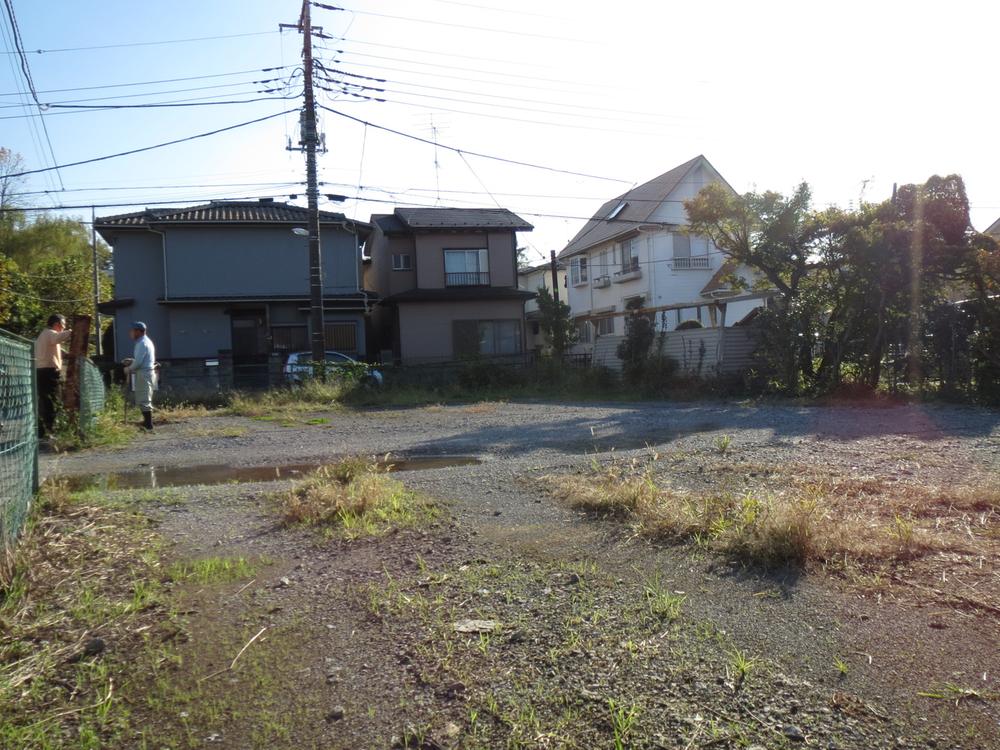 Local (August 2013) Shooting
現地(2013年8月)撮影
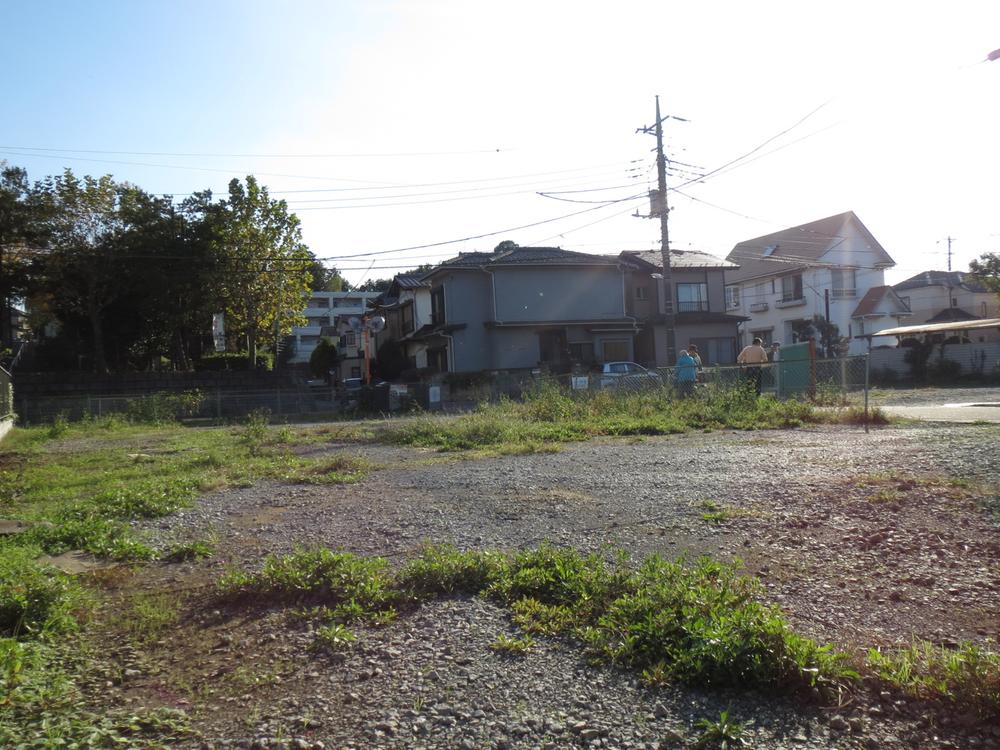 Local (August 2013) Shooting
現地(2013年8月)撮影
Hospital病院 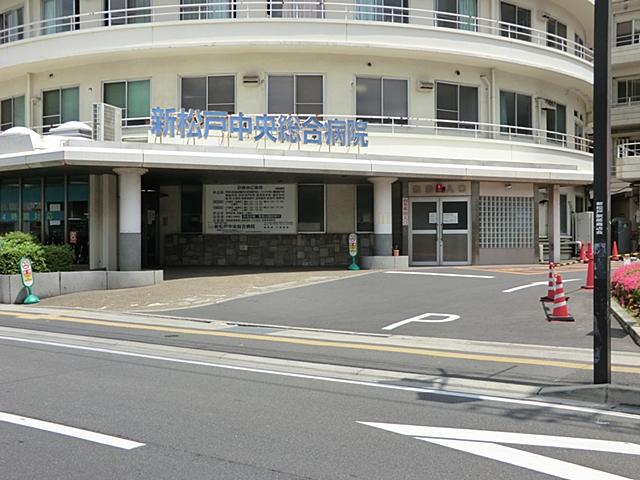 1855m to Medical Corporation Foundation Akira Rikai Matsudo center General Hospital
医療法人財団明理会新松戸中央総合病院まで1855m
Location
|














