New Homes » Kanto » Chiba Prefecture » Matsudo
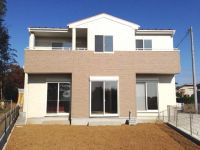 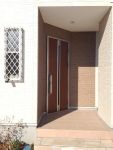
| | Matsudo, Chiba Prefecture 千葉県松戸市 |
| KitaSosen "arrow Off" walk 18 minutes 北総線「矢切」歩18分 |
| Upland ・ Good view! All building sunny! You views of the Tokyo Sky Tree! 高台・眺望良好!全棟日当たり良好!東京スカイツリーが望めます! |
| Corresponding to the flat-35S, 2 along the line more accessible, Bathroom Dryer, Washbasin with shower, Toilet 2 places, 2-story, Warm water washing toilet seat, Dish washing dryer, City gas, Floor heating フラット35Sに対応、2沿線以上利用可、浴室乾燥機、シャワー付洗面台、トイレ2ヶ所、2階建、温水洗浄便座、食器洗乾燥機、都市ガス、床暖房 |
Features pickup 特徴ピックアップ | | Corresponding to the flat-35S / 2 along the line more accessible / Bathroom Dryer / Washbasin with shower / Toilet 2 places / 2-story / Warm water washing toilet seat / Dish washing dryer / City gas / Floor heating フラット35Sに対応 /2沿線以上利用可 /浴室乾燥機 /シャワー付洗面台 /トイレ2ヶ所 /2階建 /温水洗浄便座 /食器洗乾燥機 /都市ガス /床暖房 | Event information イベント情報 | | Open House (Please visitors to direct local) schedule / Every Saturday, Sunday and public holidays オープンハウス(直接現地へご来場ください)日程/毎週土日祝 | Price 価格 | | 33,680,000 yen ~ 42 million yen 3368万円 ~ 4200万円 | Floor plan 間取り | | 3LDK + S (storeroom) ~ 4LDK 3LDK+S(納戸) ~ 4LDK | Units sold 販売戸数 | | 6 units 6戸 | Total units 総戸数 | | 7 units 7戸 | Land area 土地面積 | | 124.31 sq m ~ 247.73 sq m 124.31m2 ~ 247.73m2 | Building area 建物面積 | | 102.88 sq m ~ 113.22 sq m 102.88m2 ~ 113.22m2 | Driveway burden-road 私道負担・道路 | | Road width: driveway 4.5m 道路幅:私道4.5m | Completion date 完成時期(築年月) | | October 2013 2013年10月 | Address 住所 | | Matsudo, Chiba Prefecture Kamiyakiri shaped Kitadai 355-18 千葉県松戸市上矢切字北台355-18 | Traffic 交通 | | KitaSosen "arrow Off" walk 18 minutes
JR Joban Line "Matsudo" walk 25 minutes 北総線「矢切」歩18分
JR常磐線「松戸」歩25分
| Related links 関連リンク | | [Related Sites of this company] 【この会社の関連サイト】 | Contact お問い合せ先 | | Hausudu Matsudo office Co. Takeshiminami Holdings TEL: 0800-601-4815 [Toll free] mobile phone ・ Also available from PHS
Caller ID is not notified
Please contact the "saw SUUMO (Sumo)"
If it does not lead, If the real estate company ハウスドゥ松戸営業所(株)岳南ホールディングスTEL:0800-601-4815【通話料無料】携帯電話・PHSからもご利用いただけます
発信者番号は通知されません
「SUUMO(スーモ)を見た」と問い合わせください
つながらない方、不動産会社の方は
| Building coverage, floor area ratio 建ぺい率・容積率 | | Kenpei rate: 60%, Volume ratio: 160% 建ペい率:60%、容積率:160% | Time residents 入居時期 | | Immediate available 即入居可 | Land of the right form 土地の権利形態 | | Ownership 所有権 | Structure and method of construction 構造・工法 | | Wooden 2-story 木造2階建 | Construction 施工 | | Ltd. Ivy Home 株式会社アイビーホーム | Use district 用途地域 | | One middle and high 1種中高 | Land category 地目 | | Residential land 宅地 | Other limitations その他制限事項 | | Residential land development construction regulation area, Height district 宅地造成工事規制区域、高度地区 | Overview and notices その他概要・特記事項 | | Building confirmation number: No. ERI13028886 other 建築確認番号:第ERI13028886号他 | Company profile 会社概要 | | <Mediation> Minister of Land, Infrastructure and Transport (1) the first 008,227 No. Hausudu Matsudo office Co. Takeshiminami Holdings Yubinbango271-0065 Matsudo, Chiba Prefecture Minamihanashima 1-7-6 <仲介>国土交通大臣(1)第008227号ハウスドゥ松戸営業所(株)岳南ホールディングス〒271-0065 千葉県松戸市南花島1-7-6 |
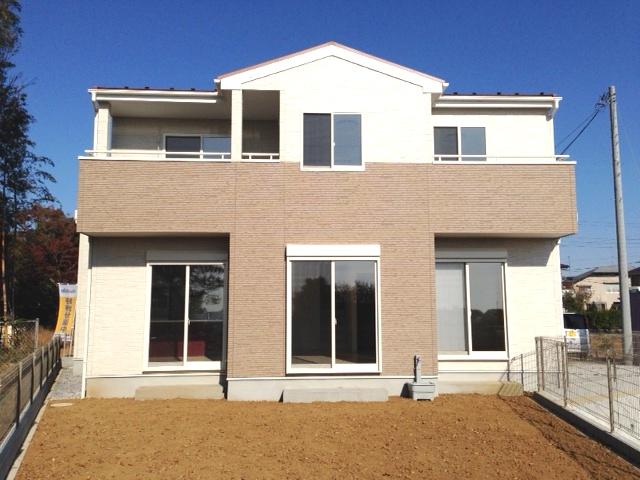 Local appearance photo
現地外観写真
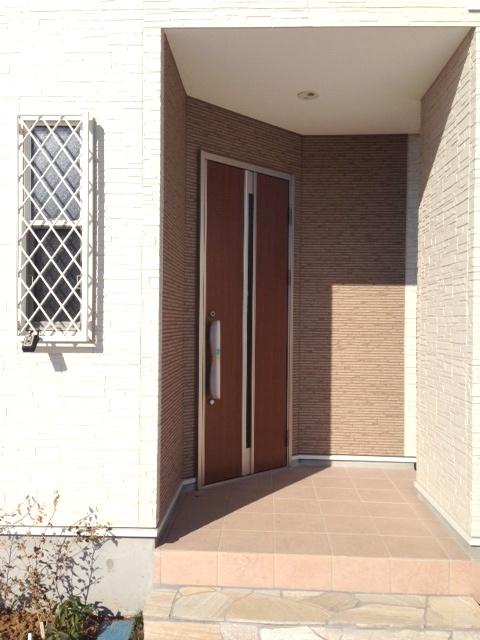 Entrance
玄関
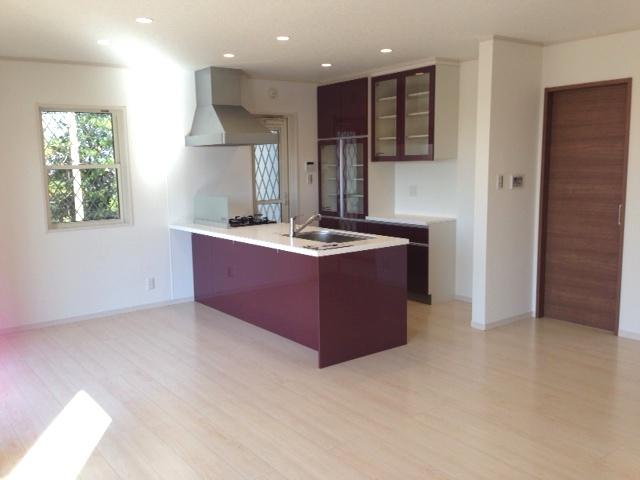 Kitchen
キッチン
Floor plan間取り図 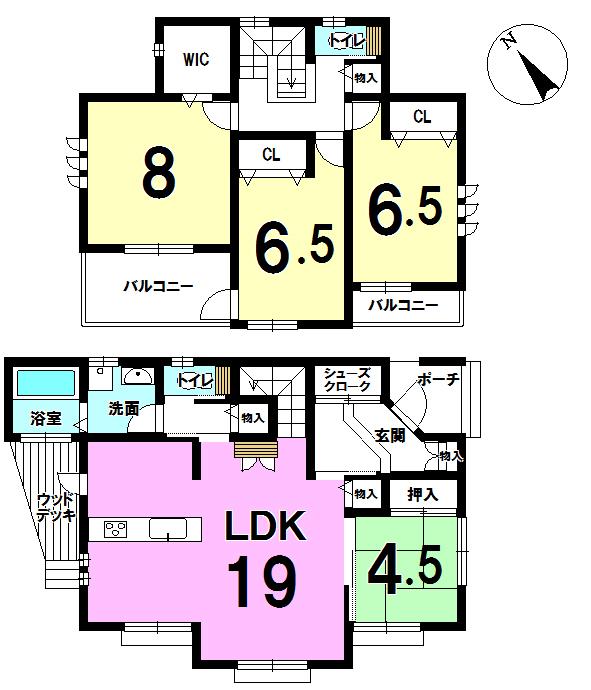 (1 Building), Price 42 million yen, 4LDK, Land area 247.73 sq m , Building area 112.2 sq m
(1号棟)、価格4200万円、4LDK、土地面積247.73m2、建物面積112.2m2
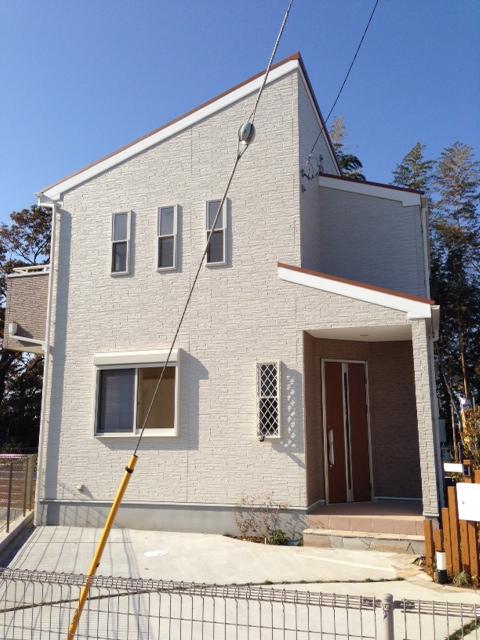 Same specifications photos (appearance)
同仕様写真(外観)
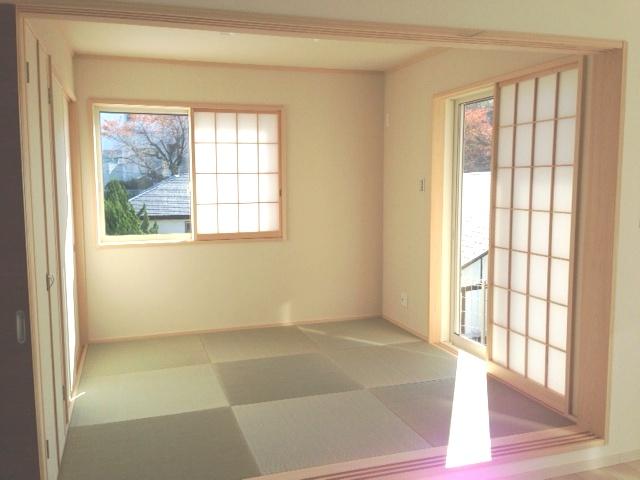 Living
リビング
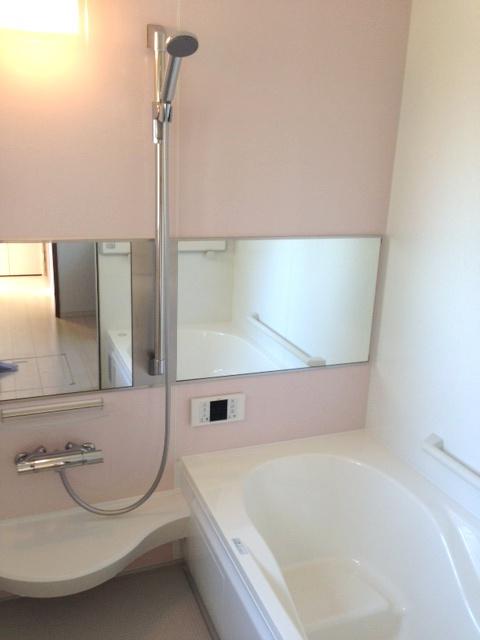 Bathroom
浴室
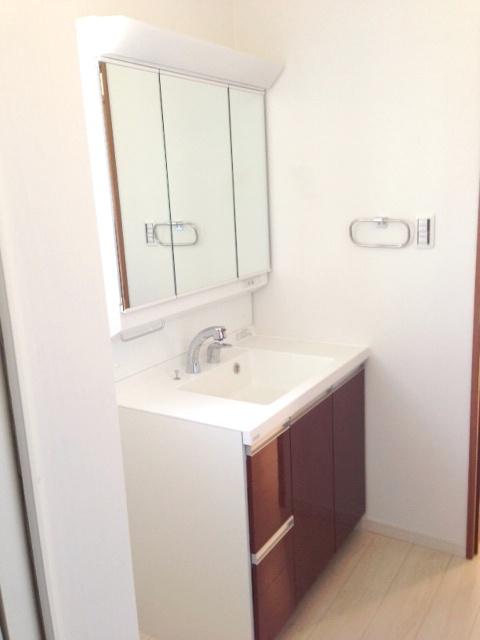 Wash basin, toilet
洗面台・洗面所
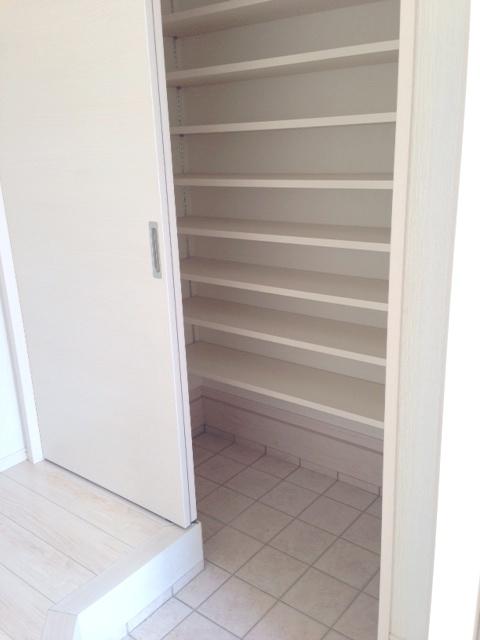 Receipt
収納
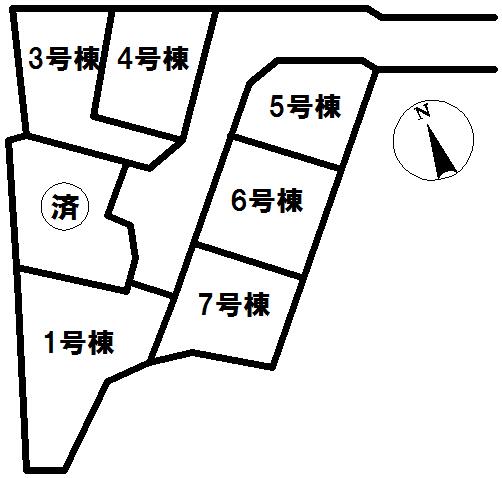 The entire compartment Figure
全体区画図
Primary school小学校 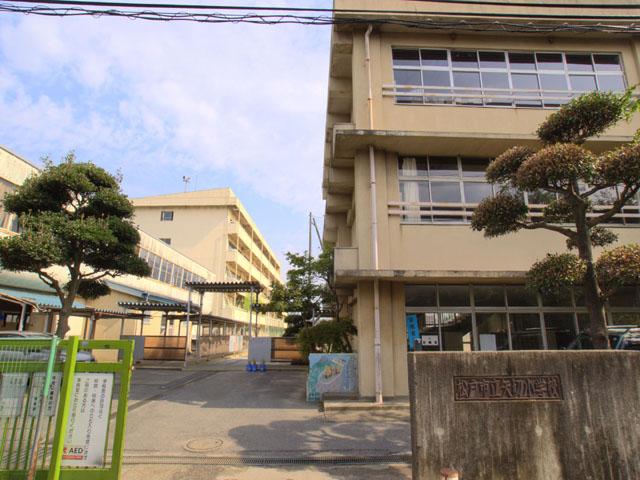 1120m until the arrow switching elementary school
矢切小学校まで1120m
Junior high school中学校 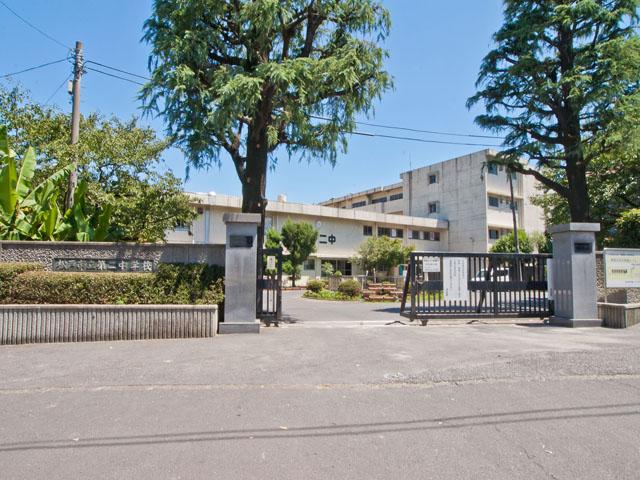 370m to a second junior high school
第二中学校まで370m
Floor plan間取り図 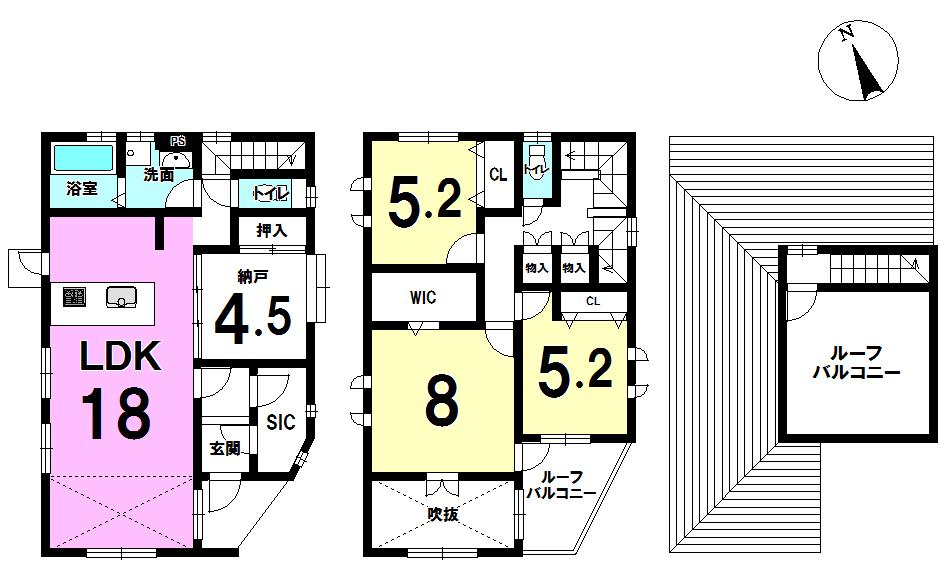 (3 Building), Price 34,910,000 yen, 3LDK+S, Land area 138.98 sq m , Building area 112.4 sq m
(3号棟)、価格3491万円、3LDK+S、土地面積138.98m2、建物面積112.4m2
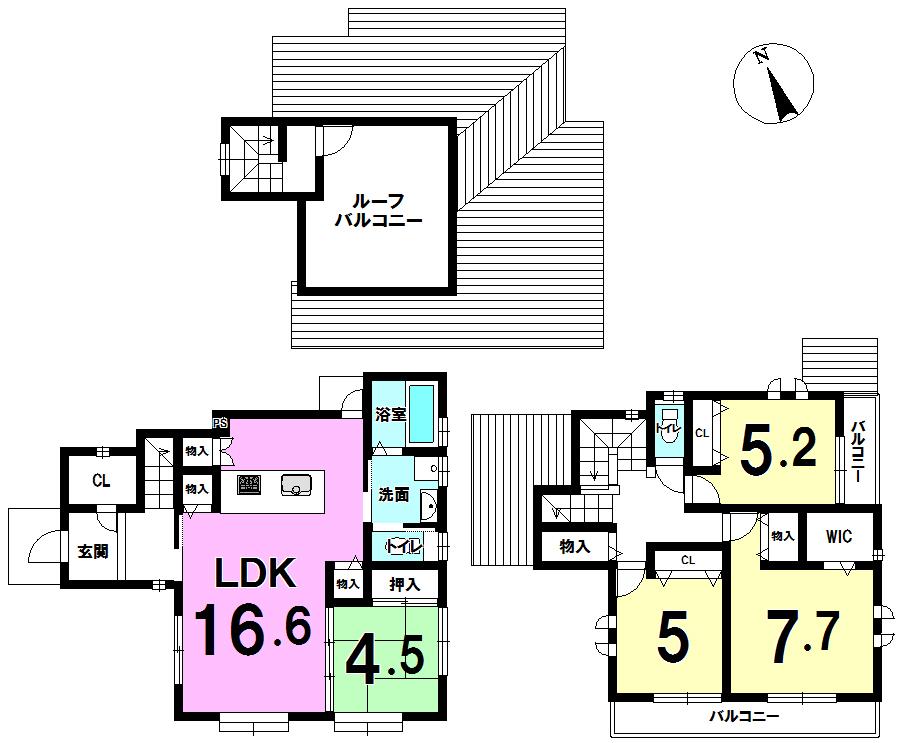 (5 Building), Price 35,640,000 yen, 4LDK, Land area 124.31 sq m , Building area 109.3 sq m
(5号棟)、価格3564万円、4LDK、土地面積124.31m2、建物面積109.3m2
Location
|















