New Homes » Kanto » Chiba Prefecture » Matsudo
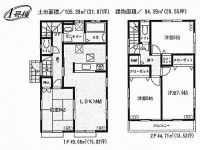 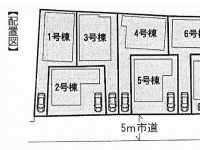
| | Matsudo, Chiba Prefecture 千葉県松戸市 |
| KitaSosen "arrow Off" walk 10 minutes 北総線「矢切」歩10分 |
| A short walk from the arrow switching station in a 10-minute prime location, Newly built subdivision of all 7 buildings came out! Per sun well Zentominami road, Is a subdivision of leisure space has been reserved. 矢切駅から歩いて10分の好立地に、全7棟の新築分譲地が出ました!全棟南道路で陽当りが良く、ゆとりのある空間が確保された分譲地です。 |
| Corresponding to the flat-35S, Pre-ground survey, 2 along the line more accessible, Fiscal year Available, Super close, It is close to the city, Facing south, System kitchen, Bathroom Dryer, Yang per good, Flat to the station, Siemens south road, A quiet residential area, Around traffic fewerese-style room, Washbasin with shower, Face-to-face kitchen, Toilet 2 places, Bathroom 1 tsubo or more, 2-story, South balcony, Otobasu, The window in the bathroom, Urban neighborhood, Ventilation good, All room 6 tatami mats or more, City gas, All rooms are two-sided lighting, Flat terrain フラット35Sに対応、地盤調査済、2沿線以上利用可、年度内入居可、スーパーが近い、市街地が近い、南向き、システムキッチン、浴室乾燥機、陽当り良好、駅まで平坦、南側道路面す、閑静な住宅地、周辺交通量少なめ、和室、シャワー付洗面台、対面式キッチン、トイレ2ヶ所、浴室1坪以上、2階建、南面バルコニー、オートバス、浴室に窓、都市近郊、通風良好、全居室6畳以上、都市ガス、全室2面採光、平坦地 |
Features pickup 特徴ピックアップ | | Corresponding to the flat-35S / Pre-ground survey / 2 along the line more accessible / Fiscal year Available / Super close / It is close to the city / Facing south / System kitchen / Bathroom Dryer / Yang per good / Flat to the station / Siemens south road / A quiet residential area / Around traffic fewer / Japanese-style room / Washbasin with shower / Face-to-face kitchen / Toilet 2 places / Bathroom 1 tsubo or more / 2-story / South balcony / Otobasu / The window in the bathroom / Urban neighborhood / Ventilation good / All room 6 tatami mats or more / City gas / All rooms are two-sided lighting / Flat terrain フラット35Sに対応 /地盤調査済 /2沿線以上利用可 /年度内入居可 /スーパーが近い /市街地が近い /南向き /システムキッチン /浴室乾燥機 /陽当り良好 /駅まで平坦 /南側道路面す /閑静な住宅地 /周辺交通量少なめ /和室 /シャワー付洗面台 /対面式キッチン /トイレ2ヶ所 /浴室1坪以上 /2階建 /南面バルコニー /オートバス /浴室に窓 /都市近郊 /通風良好 /全居室6畳以上 /都市ガス /全室2面採光 /平坦地 | Price 価格 | | 28.8 million yen ~ 34,800,000 yen 2880万円 ~ 3480万円 | Floor plan 間取り | | 4LDK 4LDK | Units sold 販売戸数 | | 7 units 7戸 | Total units 総戸数 | | 7 units 7戸 | Land area 土地面積 | | 103.59 sq m ~ 108.04 sq m (31.33 tsubo ~ 32.68 tsubo) (Registration) 103.59m2 ~ 108.04m2(31.33坪 ~ 32.68坪)(登記) | Building area 建物面積 | | 93.15 sq m ~ 100.19 sq m (28.17 tsubo ~ 30.30 tsubo) (Registration) 93.15m2 ~ 100.19m2(28.17坪 ~ 30.30坪)(登記) | Driveway burden-road 私道負担・道路 | | Road width: 5m 道路幅:5m | Completion date 完成時期(築年月) | | January 2014 late schedule 2014年1月下旬予定 | Address 住所 | | Matsudo, Chiba Prefecture Miyakodai 3 千葉県松戸市三矢小台3 | Traffic 交通 | | KitaSosen "arrow Off" walk 10 minutes
KitaSosen "Kita Kokubun" walk 19 minutes
JR Joban Line "Matsudo" walk 34 minutes 北総線「矢切」歩10分
北総線「北国分」歩19分
JR常磐線「松戸」歩34分
| Related links 関連リンク | | [Related Sites of this company] 【この会社の関連サイト】 | Person in charge 担当者より | | Person in charge of real-estate and building FP Kihira Yukihide Age: I also was able to finally get the long-sought My Home 30s! Become a customer's point of view, Such as in family structure and future design, Aiming an advisor that can propose the optimum properties and funding plans, etc., We are vegetarian every day. 担当者宅建FP紀平 幸秀年齢:30代私もやっと念願のマイホームを手に入れることが出来ました!お客様の立場になって、家族構成や将来設計においてなど、最適な物件や資金計画等を御提案できるアドバイザーを目指して、日々精進しております。 | Contact お問い合せ先 | | TEL: 0800-603-1856 [Toll free] mobile phone ・ Also available from PHS
Caller ID is not notified
Please contact the "saw SUUMO (Sumo)"
If it does not lead, If the real estate company TEL:0800-603-1856【通話料無料】携帯電話・PHSからもご利用いただけます
発信者番号は通知されません
「SUUMO(スーモ)を見た」と問い合わせください
つながらない方、不動産会社の方は
| Building coverage, floor area ratio 建ぺい率・容積率 | | Kenpei rate: 50% ・ Hundred percent 建ペい率:50%・100% | Time residents 入居時期 | | January 2014 late schedule 2014年1月下旬予定 | Land of the right form 土地の権利形態 | | Ownership 所有権 | Structure and method of construction 構造・工法 | | Wooden 2-story 木造2階建 | Use district 用途地域 | | One low-rise 1種低層 | Land category 地目 | | Residential land 宅地 | Other limitations その他制限事項 | | Regulations have by the Landscape Act 景観法による規制有 | Overview and notices その他概要・特記事項 | | Contact: Kihira Yukihide, Building confirmation number: TKK 確済 No. 13-961 担当者:紀平 幸秀、建築確認番号:TKK確済13-961号 | Company profile 会社概要 | | <Mediation> Governor of Chiba Prefecture (6) No. 012106 (the Company), Chiba Prefecture Building Lots and Buildings Transaction Business Association (Corporation) metropolitan area real estate Fair Trade Council member (Ltd.) YuKazu housing Yubinbango272-0021 Yawata Ichikawa, Chiba Prefecture 1-4-24 <仲介>千葉県知事(6)第012106号(社)千葉県宅地建物取引業協会会員 (公社)首都圏不動産公正取引協議会加盟(株)優和住宅〒272-0021 千葉県市川市八幡1-4-24 |
Floor plan間取り図 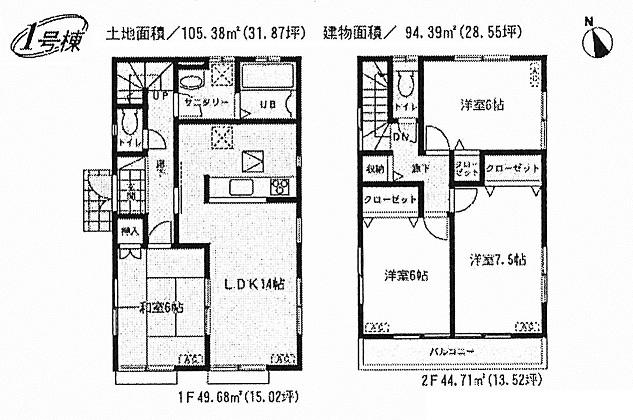 (1 Building), Price 28.8 million yen, 4LDK, Land area 105.38 sq m , Building area 94.39 sq m
(1号棟)、価格2880万円、4LDK、土地面積105.38m2、建物面積94.39m2
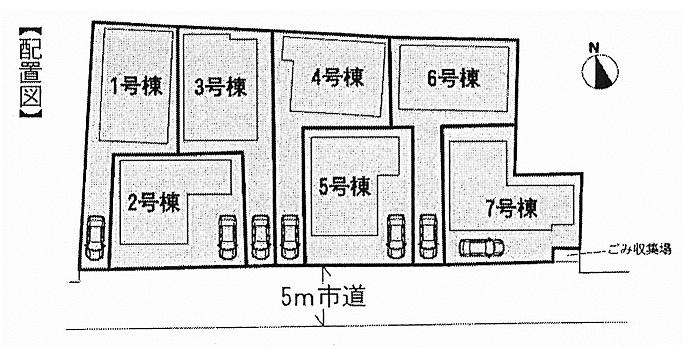 The entire compartment Figure
全体区画図
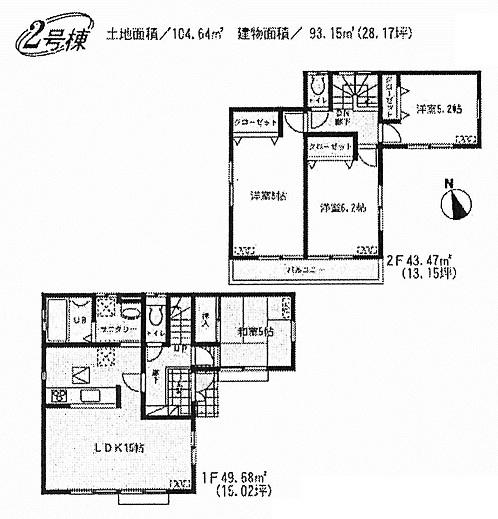 (Building 2), Price 33,800,000 yen, 4LDK, Land area 104.64 sq m , Building area 93.15 sq m
(2号棟)、価格3380万円、4LDK、土地面積104.64m2、建物面積93.15m2
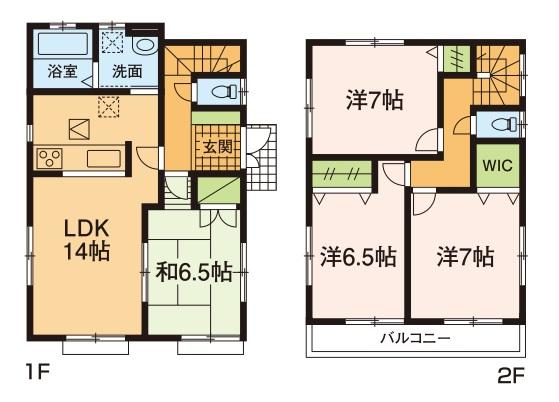 (3 Building), Price 28.8 million yen, 4LDK, Land area 105.44 sq m , Building area 95.85 sq m
(3号棟)、価格2880万円、4LDK、土地面積105.44m2、建物面積95.85m2
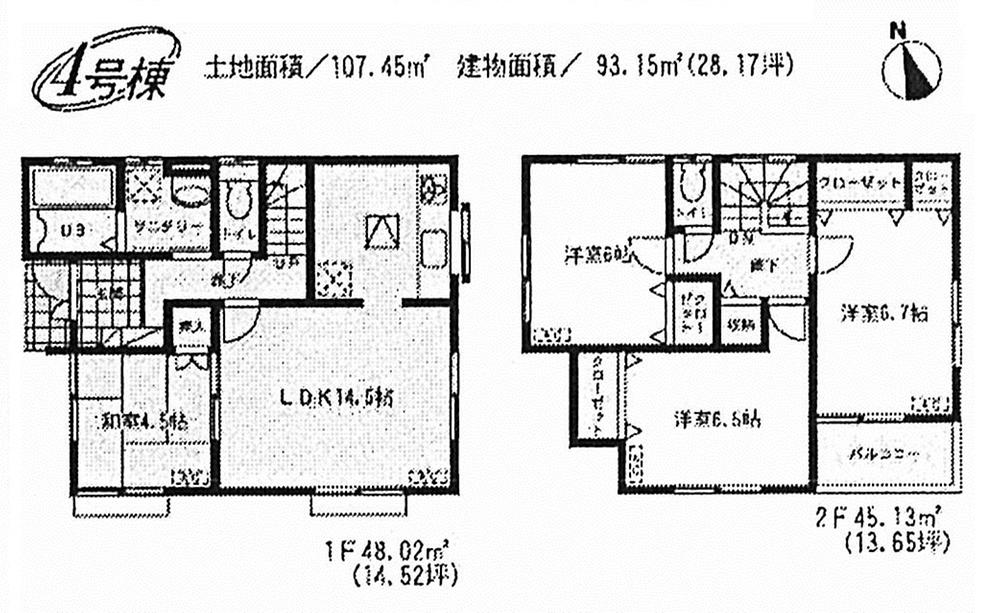 (4 Building), Price 28.8 million yen, 4LDK, Land area 107.45 sq m , Building area 93.15 sq m
(4号棟)、価格2880万円、4LDK、土地面積107.45m2、建物面積93.15m2
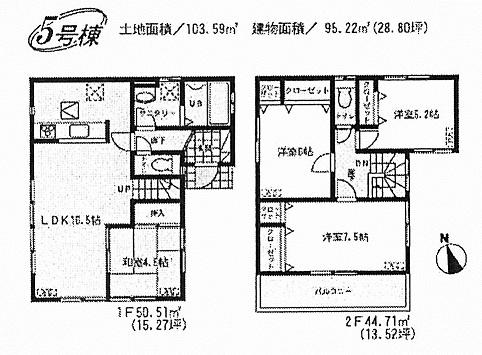 (5 Building), Price 34,800,000 yen, 4LDK, Land area 103.59 sq m , Building area 95.22 sq m
(5号棟)、価格3480万円、4LDK、土地面積103.59m2、建物面積95.22m2
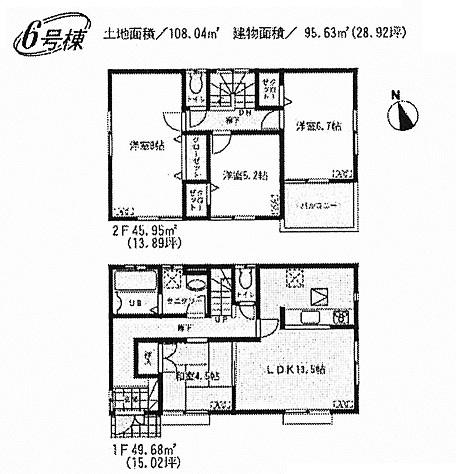 (6 Building), Price 28.8 million yen, 4LDK, Land area 108.04 sq m , Building area 95.63 sq m
(6号棟)、価格2880万円、4LDK、土地面積108.04m2、建物面積95.63m2
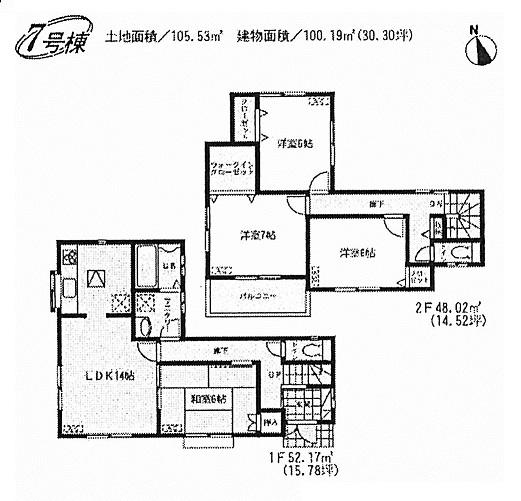 (7 Building), Price 32,800,000 yen, 4LDK, Land area 105.53 sq m , Building area 100.19 sq m
(7号棟)、価格3280万円、4LDK、土地面積105.53m2、建物面積100.19m2
Location
|









