New Homes » Kanto » Chiba Prefecture » Matsudo
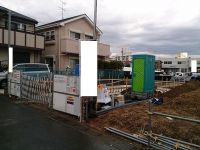 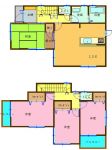
| | Matsudo, Chiba Prefecture 千葉県松戸市 |
| JR Joban Line "Kitakogane" walk 12 minutes JR常磐線「北小金」歩12分 |
| ■ Pre-ground survey, Parking two Allowed, 2 along the line more accessible, System kitchen, Bathroom Dryer, All room storage ■ Flat to the station, A quiet residential area, LDK15 tatami mats or more, Face-to-face kitchen, Bathroom 1 tsubo or more, 2-story ■地盤調査済、駐車2台可、2沿線以上利用可、システムキッチン、浴室乾燥機、全居室収納■駅まで平坦、閑静な住宅地、LDK15畳以上、対面式キッチン、浴室1坪以上、2階建 |
| ■ Pre-ground survey, Parking two Allowed, 2 along the line more accessible, System kitchen, Bathroom Dryer, All room storage, ■ Flat to the station, A quiet residential area, LDK15 tatami mats or more, Face-to-face kitchen, Bathroom 1 tsubo or more, 2-story, ■ 2 or more sides balcony, South balcony, Mu front building, All room 6 tatami mats or more, Water filter, City gas, ■ Readjustment land within ■地盤調査済、駐車2台可、2沿線以上利用可、システムキッチン、浴室乾燥機、全居室収納、■駅まで平坦、閑静な住宅地、LDK15畳以上、対面式キッチン、浴室1坪以上、2階建、■2面以上バルコニー、南面バルコニー、前面棟無、全居室6畳以上、浄水器、都市ガス、■区画整理地内 |
Features pickup 特徴ピックアップ | | Pre-ground survey / Parking two Allowed / 2 along the line more accessible / System kitchen / Bathroom Dryer / All room storage / Flat to the station / A quiet residential area / LDK15 tatami mats or more / Face-to-face kitchen / Bathroom 1 tsubo or more / 2-story / 2 or more sides balcony / South balcony / Mu front building / All room 6 tatami mats or more / Water filter / City gas / Readjustment land within 地盤調査済 /駐車2台可 /2沿線以上利用可 /システムキッチン /浴室乾燥機 /全居室収納 /駅まで平坦 /閑静な住宅地 /LDK15畳以上 /対面式キッチン /浴室1坪以上 /2階建 /2面以上バルコニー /南面バルコニー /前面棟無 /全居室6畳以上 /浄水器 /都市ガス /区画整理地内 | Price 価格 | | 30,800,000 yen 3080万円 | Floor plan 間取り | | 4LDK 4LDK | Units sold 販売戸数 | | 1 units 1戸 | Total units 総戸数 | | 1 units 1戸 | Land area 土地面積 | | 113.27 sq m (registration) 113.27m2(登記) | Building area 建物面積 | | 96.39 sq m (measured) 96.39m2(実測) | Driveway burden-road 私道負担・道路 | | 99.87 sq m , South 4.5m width 99.87m2、南4.5m幅 | Completion date 完成時期(築年月) | | January 2014 2014年1月 | Address 住所 | | Matsudo, Chiba Prefecture Koganekiyoshigaoka 3 千葉県松戸市小金きよしケ丘3 | Traffic 交通 | | JR Joban Line "Kitakogane" walk 12 minutes JR Joban Line "Shin-Matsudo" Ayumu 21 shunt iron Nagareyama line "Koya" walk 22 minutes JR常磐線「北小金」歩12分JR常磐線「新松戸」歩21分流鉄流山線「幸谷」歩22分
| Person in charge 担当者より | | Rep Toida 担当者戸井田 | Contact お問い合せ先 | | TEL: 0800-809-8644 [Toll free] mobile phone ・ Also available from PHS
Caller ID is not notified
Please contact the "saw SUUMO (Sumo)"
If it does not lead, If the real estate company TEL:0800-809-8644【通話料無料】携帯電話・PHSからもご利用いただけます
発信者番号は通知されません
「SUUMO(スーモ)を見た」と問い合わせください
つながらない方、不動産会社の方は
| Building coverage, floor area ratio 建ぺい率・容積率 | | 60% ・ 200% 60%・200% | Time residents 入居時期 | | January 2014 will 2014年1月予定 | Land of the right form 土地の権利形態 | | Ownership 所有権 | Structure and method of construction 構造・工法 | | Wooden 2-story (framing method) 木造2階建(軸組工法) | Use district 用途地域 | | One dwelling 1種住居 | Other limitations その他制限事項 | | Regulations have by the Landscape Act 景観法による規制有 | Overview and notices その他概要・特記事項 | | Contact: Toida, Facilities: Public Water Supply, This sewage, City gas, Building confirmation number: first 13UDI2T Ken 01491, Parking: car space 担当者:戸井田、設備:公営水道、本下水、都市ガス、建築確認番号:第13UDI2T建01491、駐車場:カースペース | Company profile 会社概要 | | <Mediation> Governor of Chiba Prefecture (2) No. 014692 (stock) Eye Kyu planning Yubinbango270-0013 Matsudo, Chiba Prefecture Koganekiyoshigaoka 2-18-7 <仲介>千葉県知事(2)第014692号(株)アイキュウプランニング〒270-0013 千葉県松戸市小金きよしケ丘2-18-7 |
Local photos, including front road前面道路含む現地写真 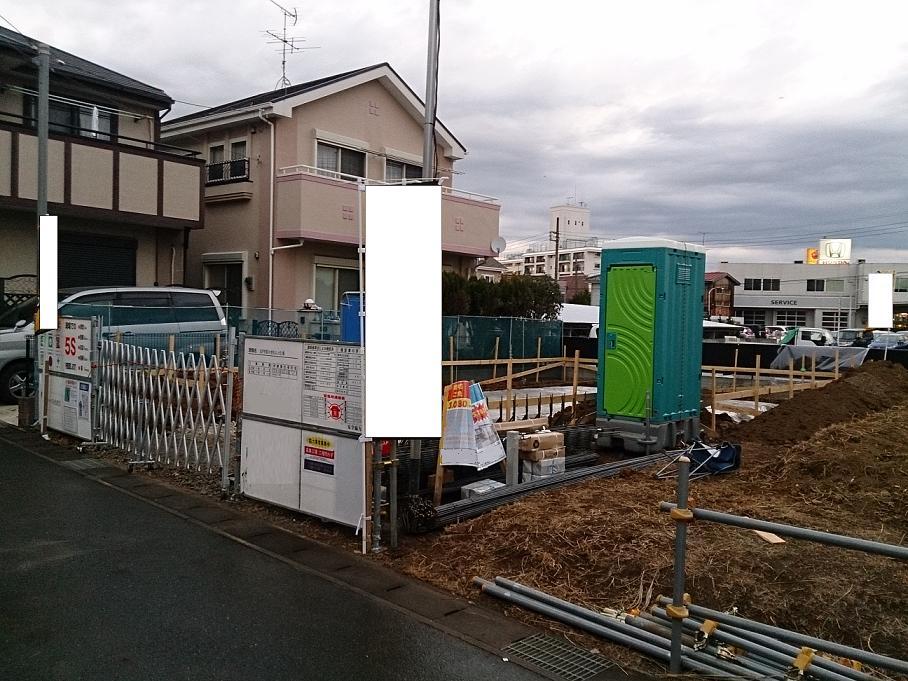 Local (11 May 2013) Shooting
現地(2013年11月)撮影
Floor plan間取り図 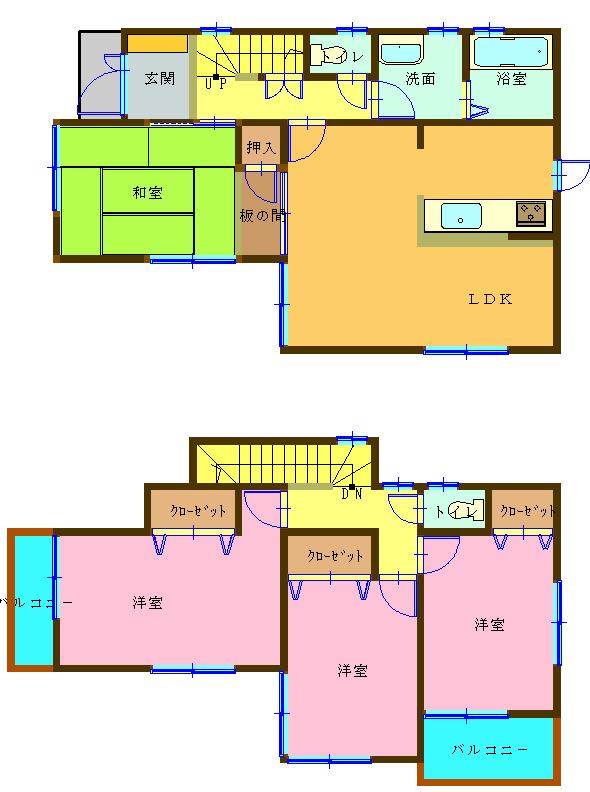 30,800,000 yen, 4LDK, Land area 113.27 sq m , Building area 96.39 sq m Zenshitsuminami direction
3080万円、4LDK、土地面積113.27m2、建物面積96.39m2 全室南向き
Same specifications photo (kitchen)同仕様写真(キッチン) 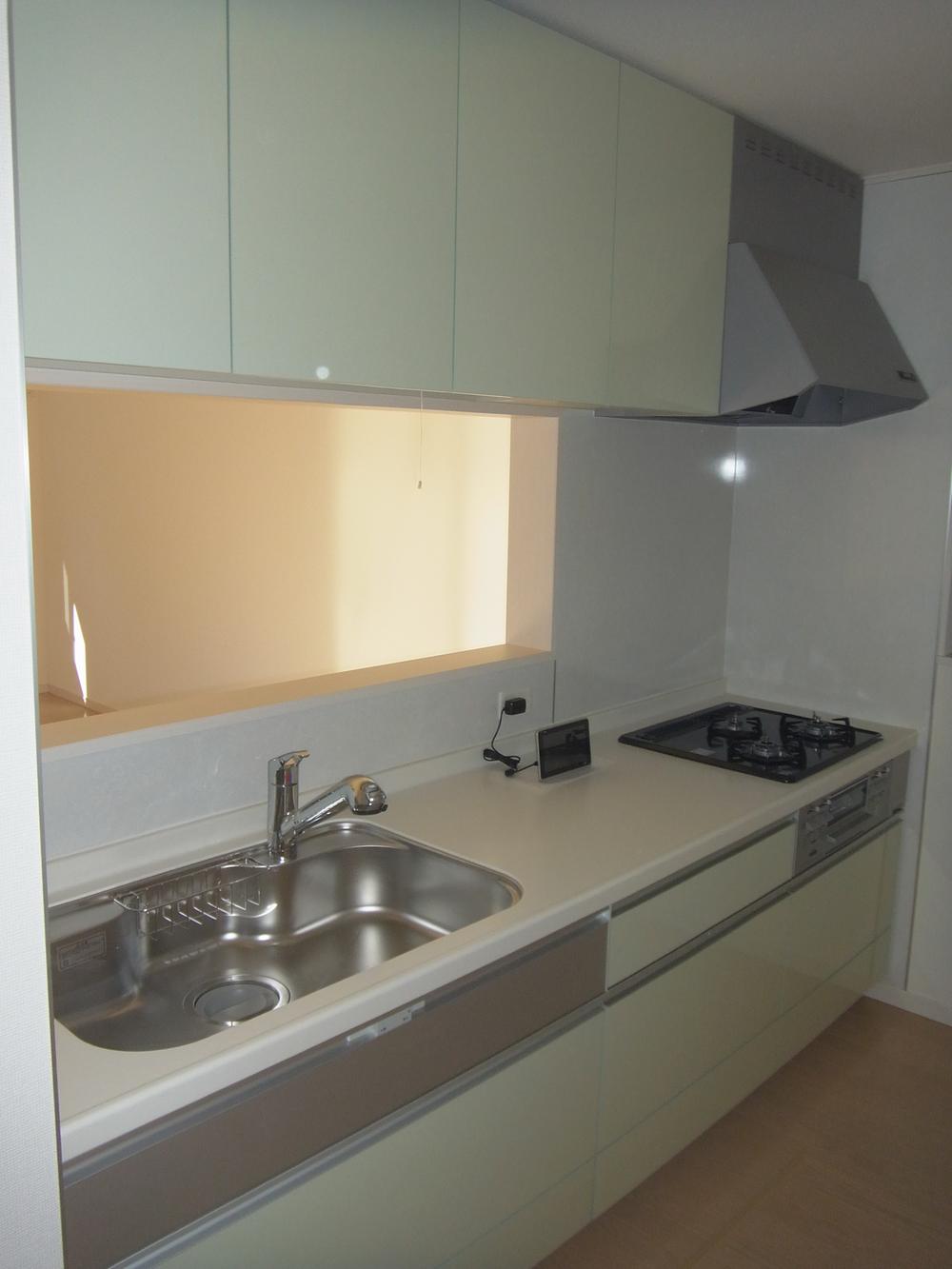 Same specifications
同仕様
Same specifications photos (appearance)同仕様写真(外観) 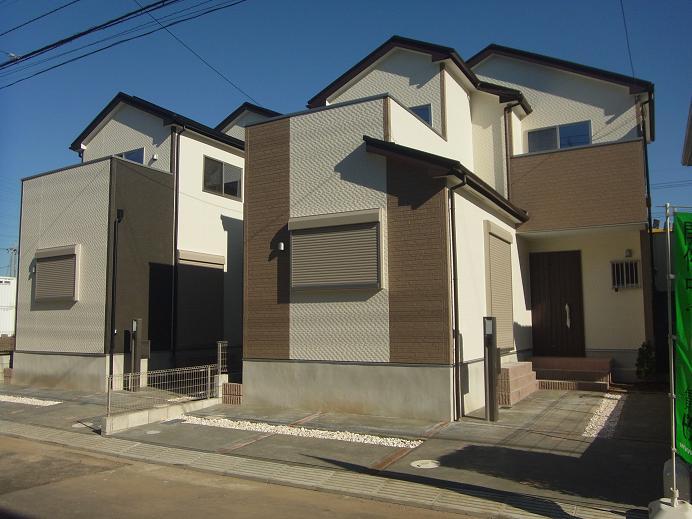 Same specifications
同仕様
Same specifications photos (living)同仕様写真(リビング) 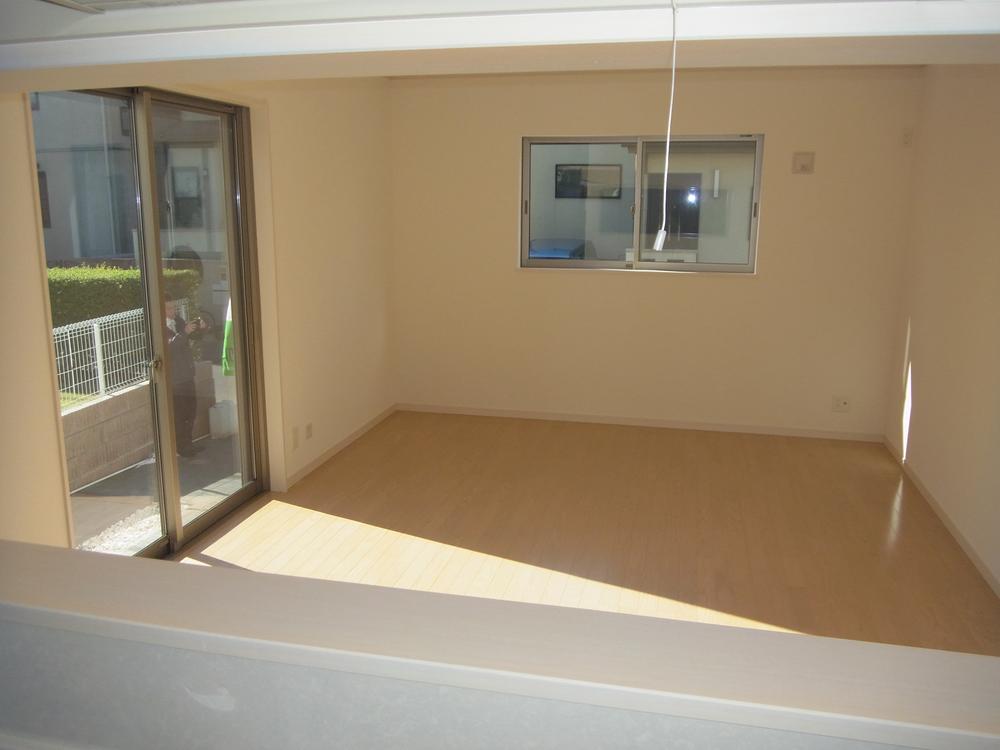 Same specifications
同仕様
Same specifications photo (bathroom)同仕様写真(浴室) 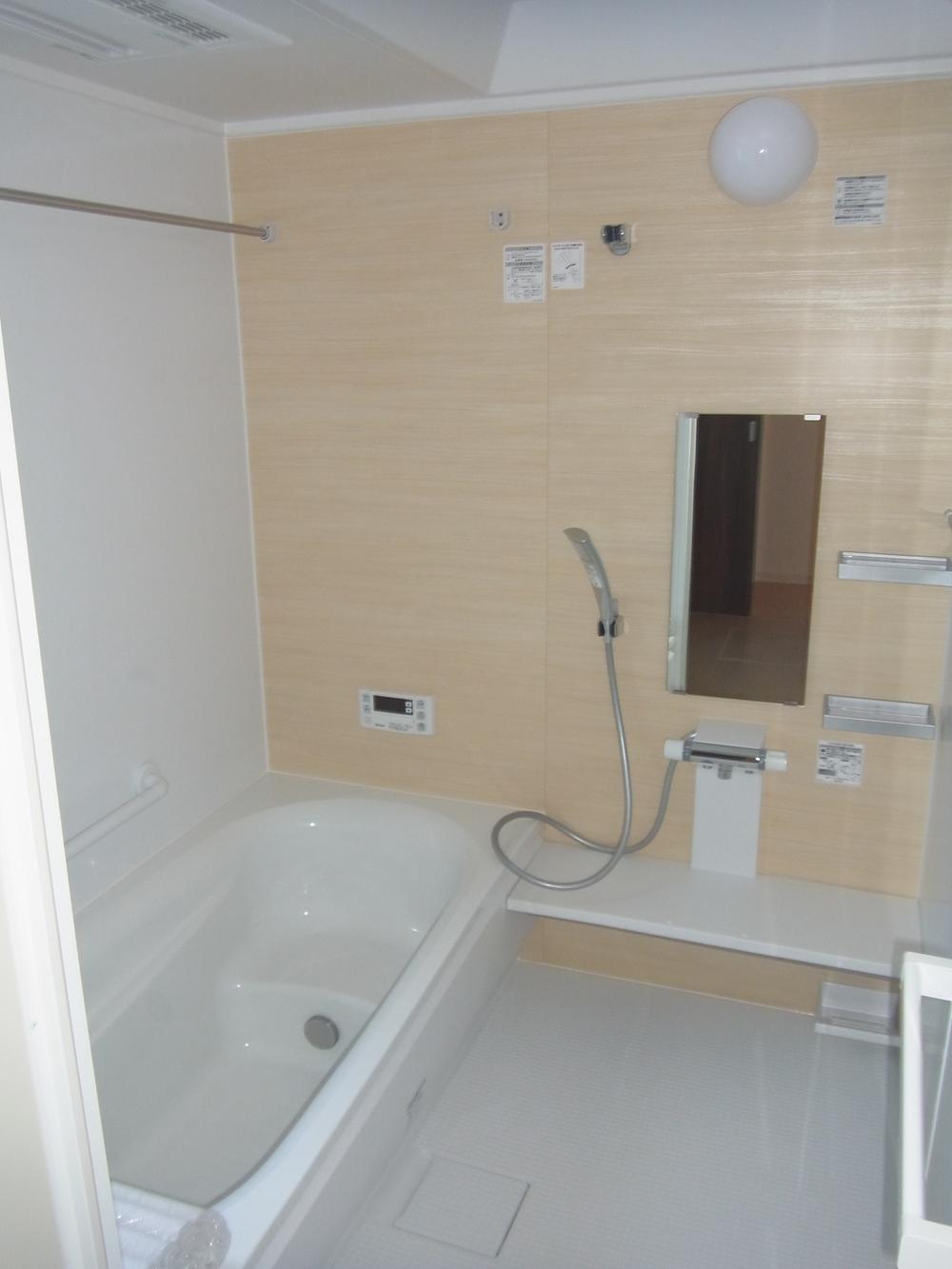 Same specifications , With bathroom drying heating
同仕様 、 浴室乾燥暖房付き
Shopping centreショッピングセンター 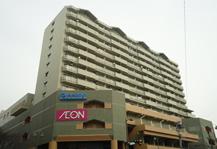 987m until Kitakogane Pikoti
北小金ピコティまで987m
Same specifications photos (Other introspection)同仕様写真(その他内観) 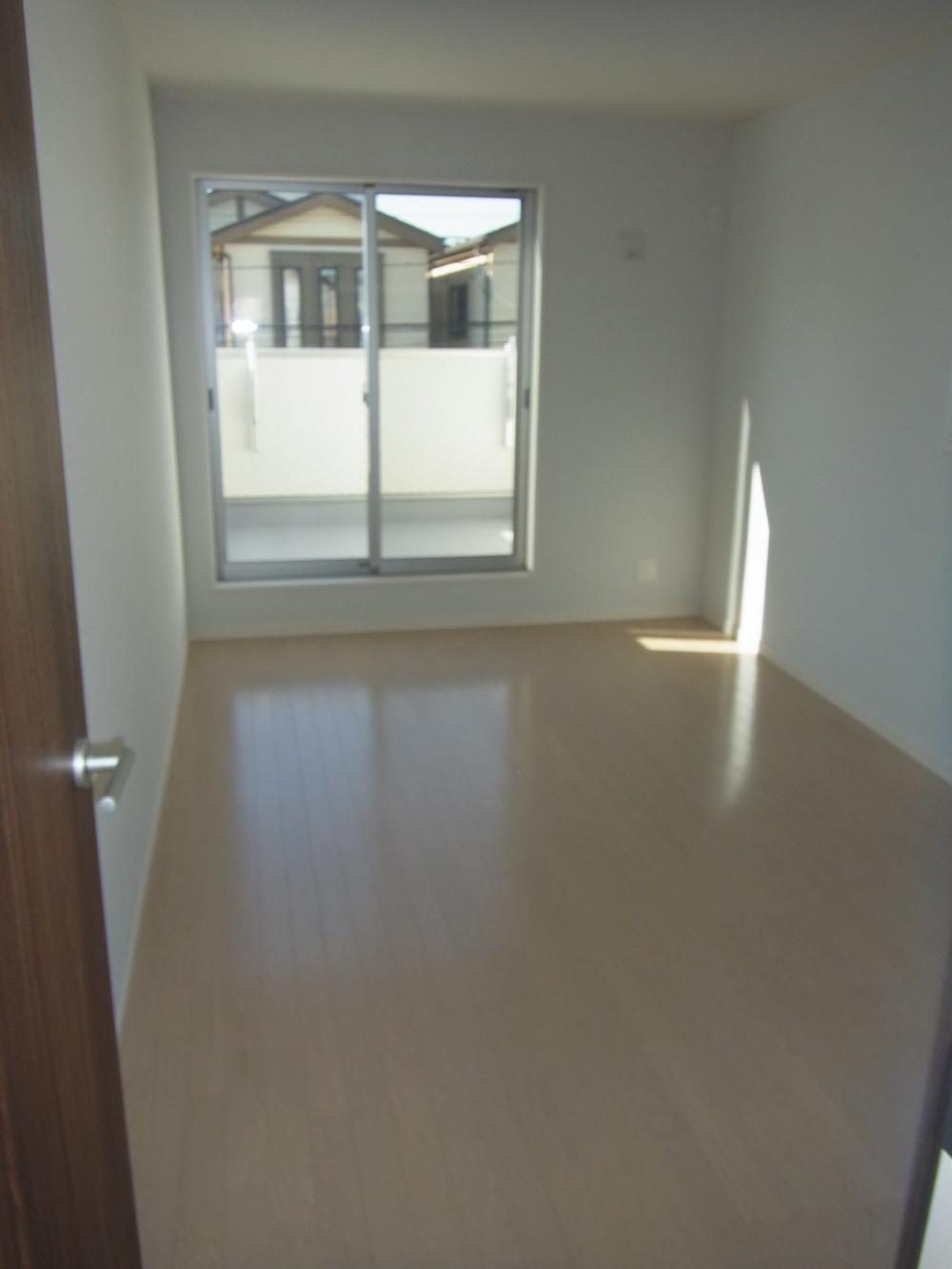 Same specifications , Western style room
同仕様 、 洋室
Supermarketスーパー 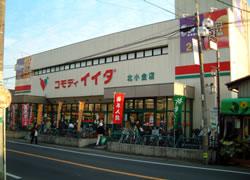 Commodities Iida Kitakogane to the store 852m
コモディイイダ北小金店まで852m
Junior high school中学校 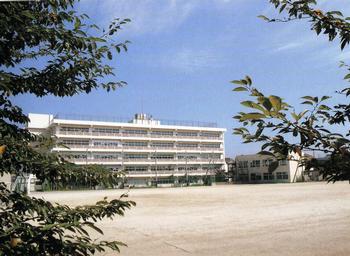 555m to Matsudo Municipal put away the South Junior High School
松戸市立小金南中学校まで555m
Primary school小学校 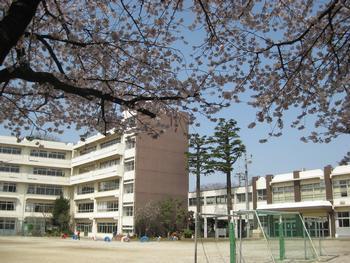 892m to Matsudo Municipal Kogane Elementary School
松戸市立小金小学校まで892m
Location
|












