New Homes » Kanto » Chiba Prefecture » Matsudo
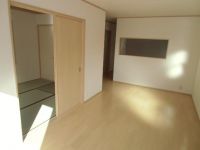 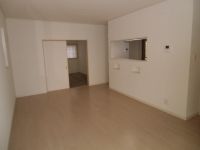
| | Matsudo, Chiba Prefecture 千葉県松戸市 |
| Shinkeiseisen "Wonsan" walk 7 minutes 新京成線「元山」歩7分 |
| Shinkeiseisen "Wonsan" station 7-minute walk. primary school, Junior high and equipped with living environment of the nearby child-rearing. 新京成線「元山」駅徒歩7分。小学校、中学校が近く子育ての住環境が整っています。 |
| ☆ Wood utilization point 300,000 point properties ☆ Flat 35S (interest rate Plan A) Available ☆ Takagi elementary school 100m ☆ Fourth junior high school 900m ☆木材利用ポイント30万ポイント物件☆フラット35S(金利Aプラン)利用可 ☆高木小学校 100m☆第4中学校 900m |
Features pickup 特徴ピックアップ | | Corresponding to the flat-35S / Super close / Facing south / System kitchen / Bathroom Dryer / Yang per good / A quiet residential area / LDK15 tatami mats or more / Japanese-style room / Shaping land / Washbasin with shower / Face-to-face kitchen / Toilet 2 places / Warm water washing toilet seat / Leafy residential area / City gas フラット35Sに対応 /スーパーが近い /南向き /システムキッチン /浴室乾燥機 /陽当り良好 /閑静な住宅地 /LDK15畳以上 /和室 /整形地 /シャワー付洗面台 /対面式キッチン /トイレ2ヶ所 /温水洗浄便座 /緑豊かな住宅地 /都市ガス | Price 価格 | | 24,800,000 yen 2480万円 | Floor plan 間取り | | 4LDK 4LDK | Units sold 販売戸数 | | 1 units 1戸 | Total units 総戸数 | | 1 units 1戸 | Land area 土地面積 | | 105.78 sq m (measured) 105.78m2(実測) | Building area 建物面積 | | 96.39 sq m (measured) 96.39m2(実測) | Driveway burden-road 私道負担・道路 | | Nothing, West 4m width 無、西4m幅 | Completion date 完成時期(築年月) | | January 2014 2014年1月 | Address 住所 | | Matsudo, Chiba Prefecture Goko 4 千葉県松戸市五香4 | Traffic 交通 | | Shinkeiseisen "Wonsan" walk 7 minutes
Shinkeiseisen "Goko" walk 20 minutes
Tobu Noda line "Mutsumi" walk 29 minutes 新京成線「元山」歩7分
新京成線「五香」歩20分
東武野田線「六実」歩29分 | Related links 関連リンク | | [Related Sites of this company] 【この会社の関連サイト】 | Person in charge 担当者より | | Person in charge of real-estate and building Matsuda Kiyoshi Age: 50 Daigyokai Experience: 15 years housing family all of the fun ・ To be able to nurture the good life we believe first. It has crisscross the day-to-day property looking to be able to introduce such a housing. Please feel free to contact us anything it houses. 担当者宅建松田 清志年齢:50代業界経験:15年住宅は家族皆の楽しく・豊かな暮らしを育むことができることが第一と考えております。そんな住宅をご紹介できるよう日々物件探しに東奔西走しております。住宅の事は何でも気軽にご相談下さい。 | Contact お問い合せ先 | | TEL: 0800-603-0750 [Toll free] mobile phone ・ Also available from PHS
Caller ID is not notified
Please contact the "saw SUUMO (Sumo)"
If it does not lead, If the real estate company TEL:0800-603-0750【通話料無料】携帯電話・PHSからもご利用いただけます
発信者番号は通知されません
「SUUMO(スーモ)を見た」と問い合わせください
つながらない方、不動産会社の方は
| Building coverage, floor area ratio 建ぺい率・容積率 | | Fifty percent ・ Hundred percent 50%・100% | Time residents 入居時期 | | Consultation 相談 | Land of the right form 土地の権利形態 | | Ownership 所有権 | Structure and method of construction 構造・工法 | | Wooden 2-story (framing method) 木造2階建(軸組工法) | Overview and notices その他概要・特記事項 | | Contact: Matsuda Kiyoshi, Facilities: Public Water Supply, This sewage, City gas, Building confirmation number: H25SHC115495, Parking: car space 担当者:松田 清志、設備:公営水道、本下水、都市ガス、建築確認番号:H25SHC115495、駐車場:カースペース | Company profile 会社概要 | | <Mediation> Governor of Chiba Prefecture (12) No. 003559 (the company), Chiba Prefecture Building Lots and Buildings Transaction Business Association (Corporation) metropolitan area real estate Fair Trade Council member Century 21 Kokubu Land and Building Co., Ltd. Shinpachihashira branch Yubinbango270-2253 Matsudo, Chiba Prefecture Higurashi 3-10-10 <仲介>千葉県知事(12)第003559号(社)千葉県宅地建物取引業協会会員 (公社)首都圏不動産公正取引協議会加盟センチュリー21国分土地建物(株)新八柱支店〒270-2253 千葉県松戸市日暮3-10-10 |
Same specifications photos (living)同仕様写真(リビング) 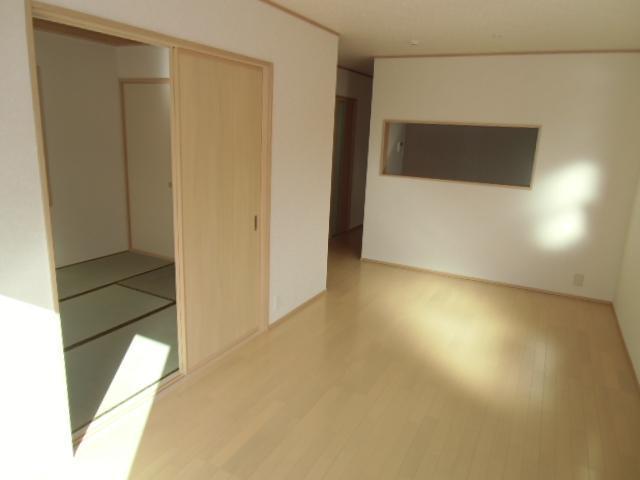 January will be completed in 2014
2014年1月完成予定
Livingリビング 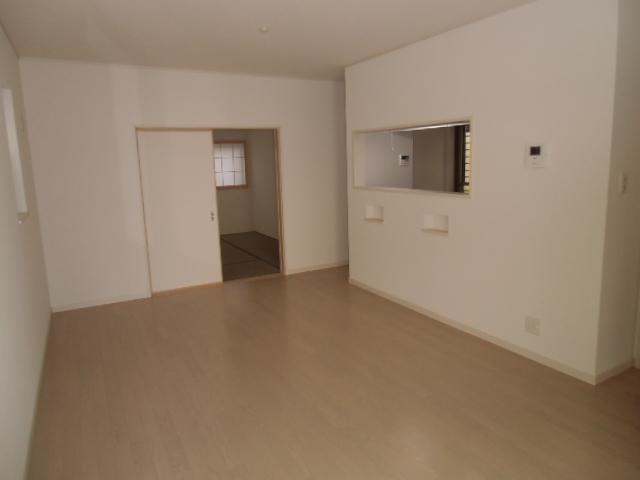 Same specifications
同仕様
Same specifications photos (appearance)同仕様写真(外観) 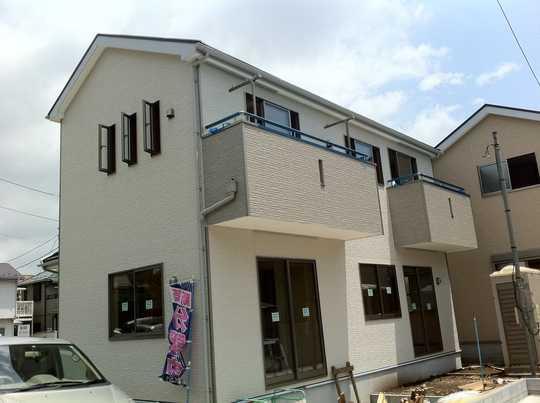 Same specifications
同仕様
Kitchenキッチン 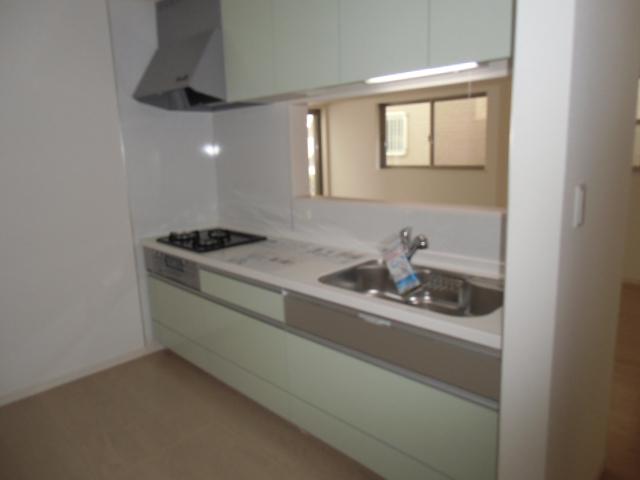 Same specifications
同仕様
Floor plan間取り図 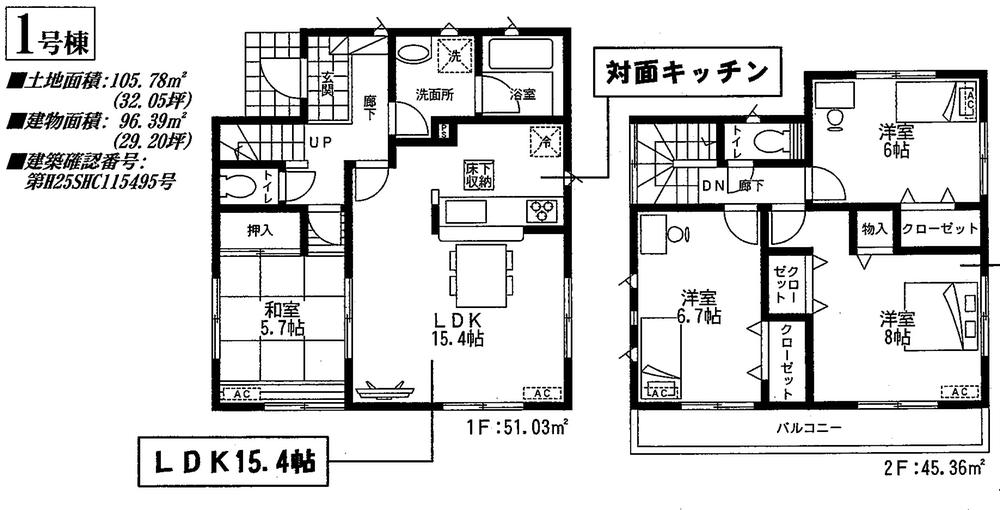 24,800,000 yen, 4LDK, Land area 105.78 sq m , Building area 96.39 sq m
2480万円、4LDK、土地面積105.78m2、建物面積96.39m2
Local appearance photo現地外観写真 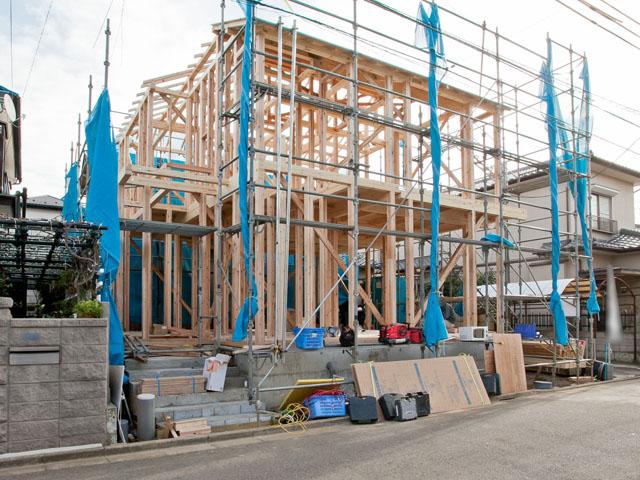 Local (12 May 2013) Shooting
現地(2013年12月)撮影
Bathroom浴室 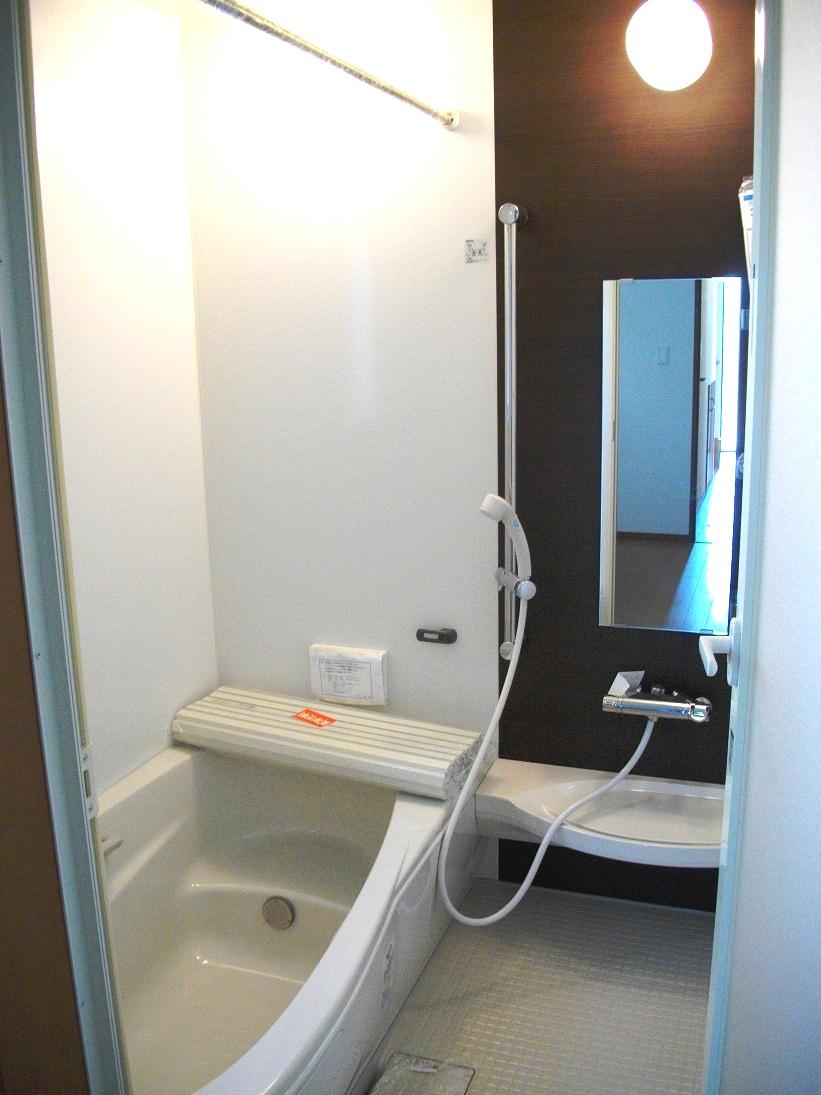 Same specifications
同仕様
Wash basin, toilet洗面台・洗面所 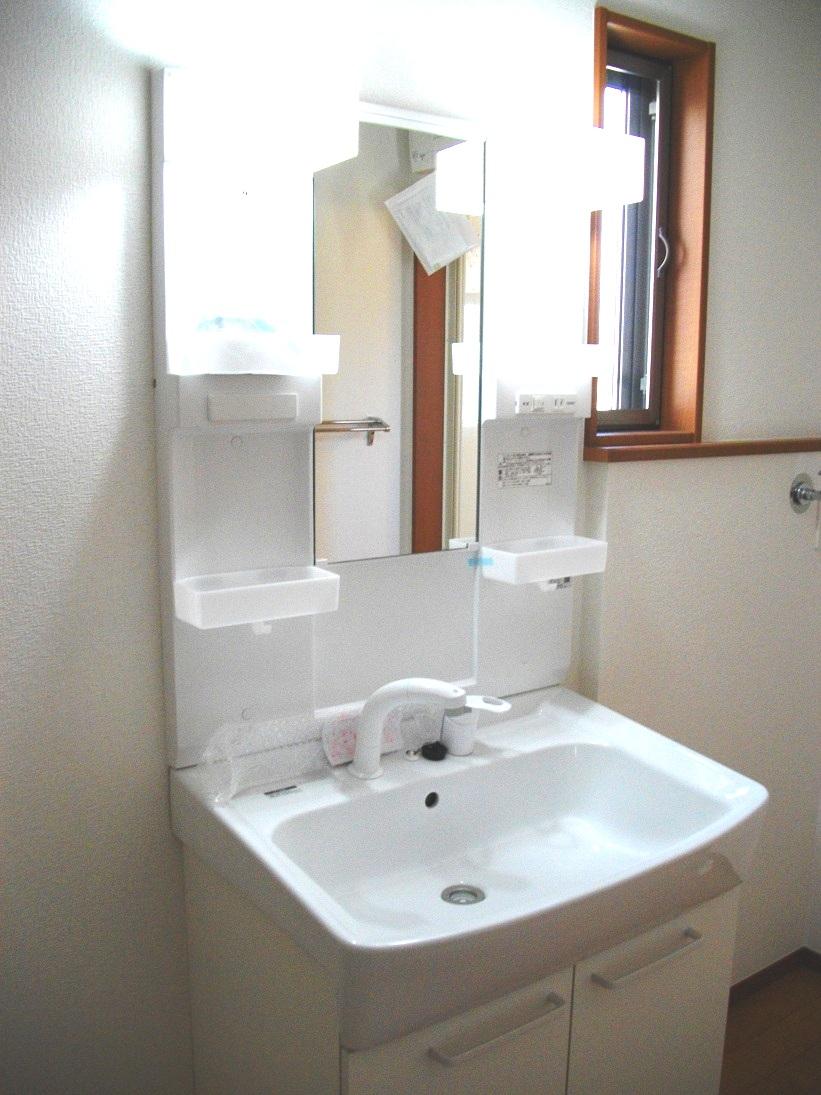 Interior
室内
Local photos, including front road前面道路含む現地写真 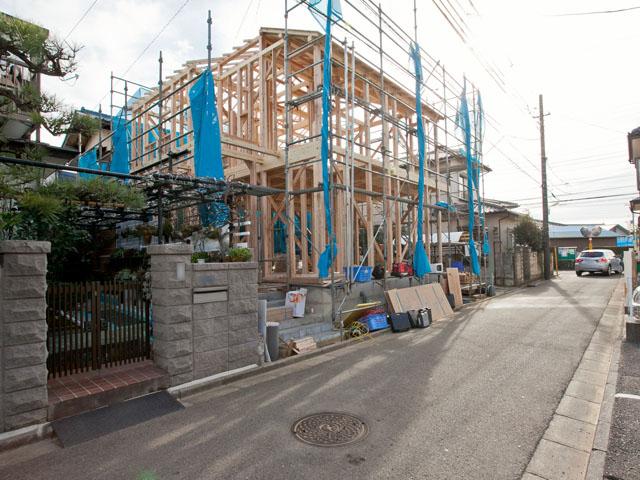 Local (12 May 2013) Shooting
現地(2013年12月)撮影
Other introspectionその他内観 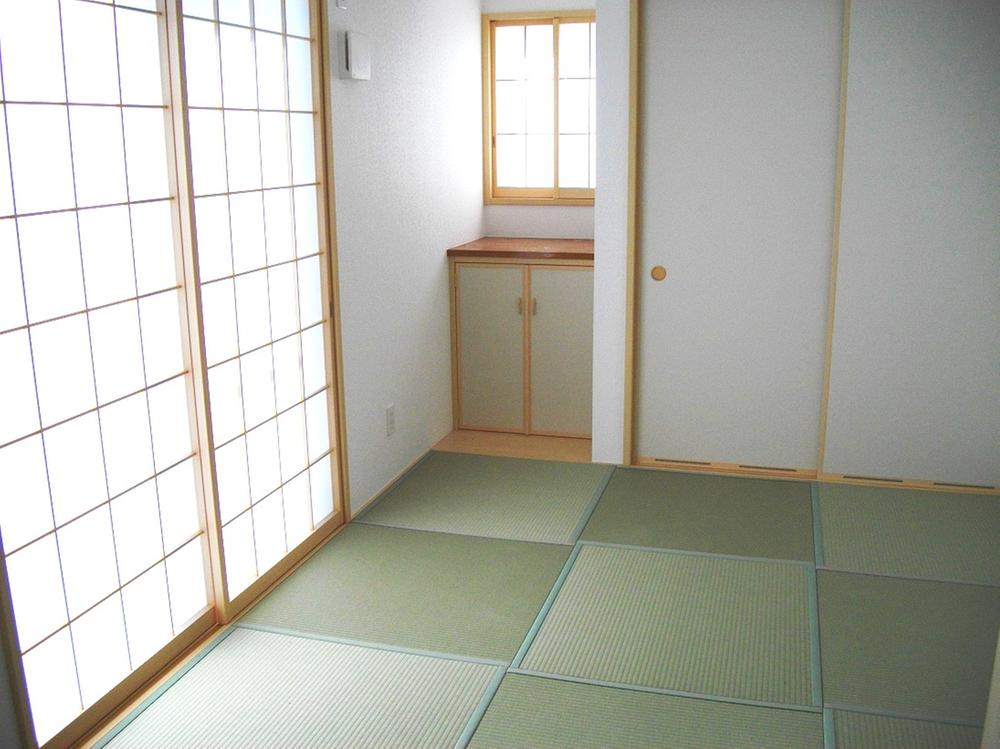 Japanese style room
和室
Compartment figure区画図 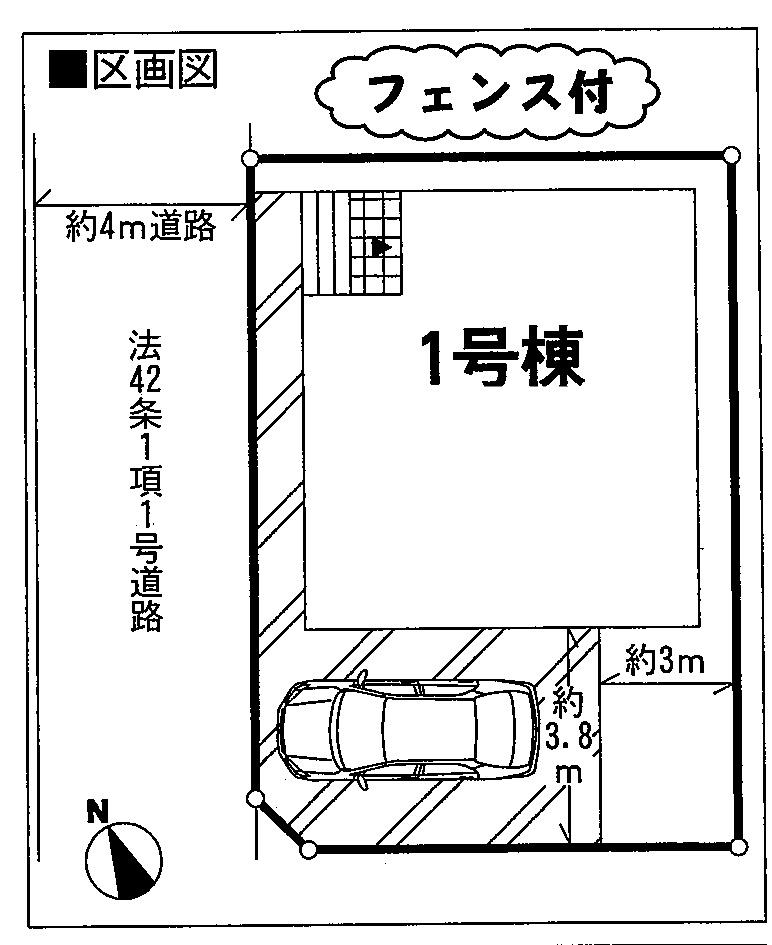 24,800,000 yen, 4LDK, Land area 105.78 sq m , Building area 96.39 sq m
2480万円、4LDK、土地面積105.78m2、建物面積96.39m2
Otherその他 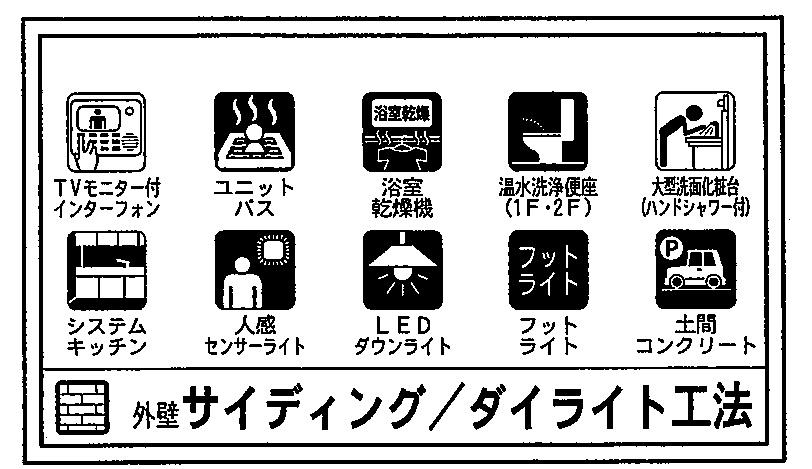 specification
仕様
Station駅 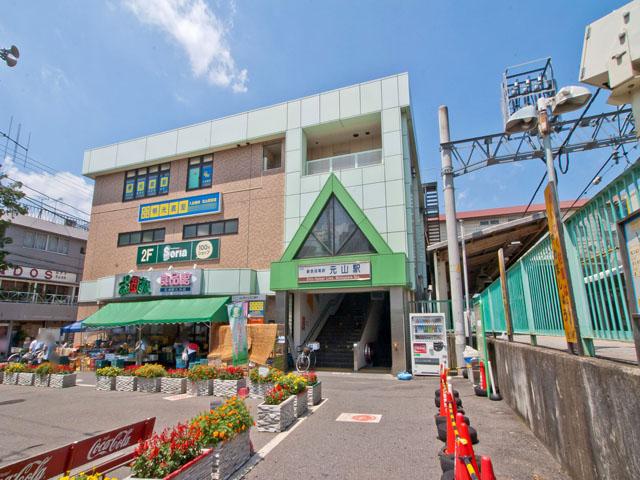 Shinkeiseisen "Wonsan" station 7-minute walk Takagi second elementary school 100m fourth junior high school 900m
新京成線「元山」駅徒歩7分高木第2小学校 100m第4中学校 900m
Primary school小学校 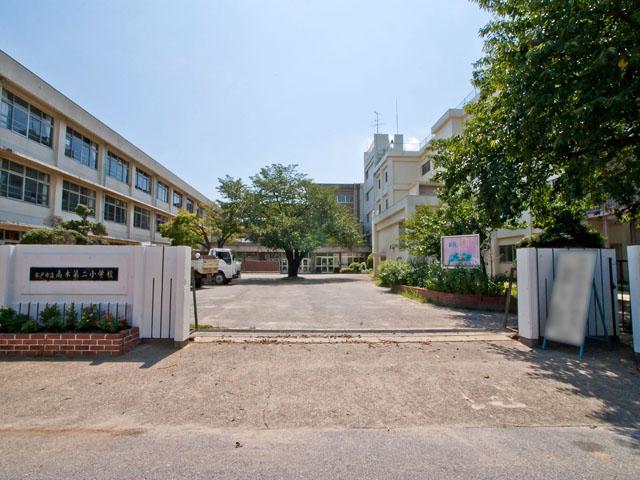 Takagi second elementary school
高木第2小学校
Junior high school中学校 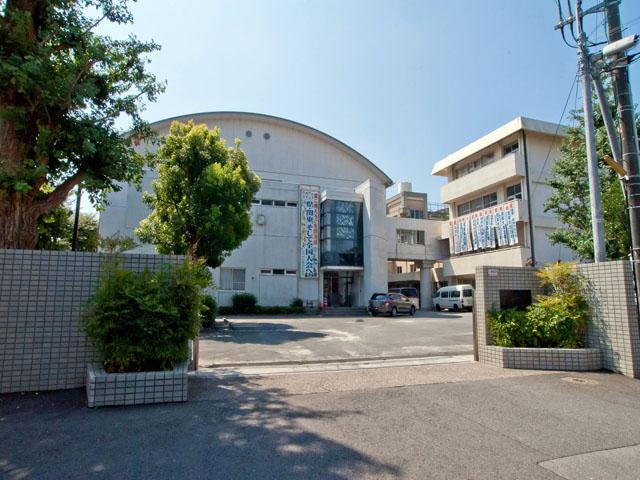 Fourth junior high school
第4中学校
Location
|
















