New Homes » Kanto » Chiba Prefecture » Matsudo
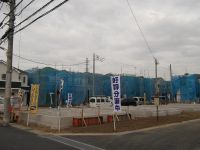 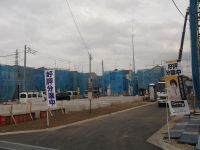
| | Matsudo, Chiba Prefecture 千葉県松戸市 |
| Nagareyama line "small Kinjo toe" walk 3 minutes 流鉄流山線「小金城趾」歩3分 |
| All 18 buildings nestled in a quiet residential area! Around in the readjustment land is flat land! Model building possible preview! Please contact us than do not hesitate to document request! 閑静な住宅街に佇む全18棟!区画整理地内で周辺は平坦地です!モデル棟内覧可能!お気軽に資料請求よりお問い合わせください! |
| ■ In the performance evaluation report, 6 highest grade acquisition of the item ・ Seismic grade tertiary ・ Wind-resistant grade ・ Degradation measures grade (structural framework, etc.) ・ Formaldehyde divergence grade ・ Maintenance measures grade ■ 3 station 3 line Available! (JR Tokiwa line ・ Musashino Line "Shin-Matsudo" station 18-minute walk) ■ Exterior wall siding, Stairs ・ bathroom ・ Handrail installed in the toilet ・ Hitotsubo unit bus ・ Entrance door insulation ・ 24-hour ventilation system ■性能評価書において、6項目の最高等級取得・耐震等級3級・耐風等級・劣化対策等級(構造躯体等)・ホルムアルデヒド発散等級・維持管理対策等級■3駅3路線利用可!(JR常盤線・武蔵野線「新松戸」駅 徒歩18分)■外壁サイディング、階段・浴室・トイレに手すり設置・一坪ユニットバス・玄関断熱ドア・24時間換気システム |
Features pickup 特徴ピックアップ | | Construction housing performance with evaluation / Design house performance with evaluation / Corresponding to the flat-35S / Pre-ground survey / Seismic fit / Parking two Allowed / 2 along the line more accessible / Fiscal year Available / It is close to the city / Facing south / System kitchen / Yang per good / All room storage / Siemens south road / A quiet residential area / LDK15 tatami mats or more / Around traffic fewer / Corner lot / Japanese-style room / Shaping land / garden / Washbasin with shower / Face-to-face kitchen / Toilet 2 places / Bathroom 1 tsubo or more / South balcony / Double-glazing / Warm water washing toilet seat / Underfloor Storage / The window in the bathroom / TV monitor interphone / Urban neighborhood / Mu front building / Ventilation good / All room 6 tatami mats or more / City gas / All rooms are two-sided lighting / Flat terrain / Development subdivision in / Readjustment land within 建設住宅性能評価付 /設計住宅性能評価付 /フラット35Sに対応 /地盤調査済 /耐震適合 /駐車2台可 /2沿線以上利用可 /年度内入居可 /市街地が近い /南向き /システムキッチン /陽当り良好 /全居室収納 /南側道路面す /閑静な住宅地 /LDK15畳以上 /周辺交通量少なめ /角地 /和室 /整形地 /庭 /シャワー付洗面台 /対面式キッチン /トイレ2ヶ所 /浴室1坪以上 /南面バルコニー /複層ガラス /温水洗浄便座 /床下収納 /浴室に窓 /TVモニタ付インターホン /都市近郊 /前面棟無 /通風良好 /全居室6畳以上 /都市ガス /全室2面採光 /平坦地 /開発分譲地内 /区画整理地内 | Price 価格 | | 26,800,000 yen ~ 32,800,000 yen 2680万円 ~ 3280万円 | Floor plan 間取り | | 3LDK ~ 5LDK 3LDK ~ 5LDK | Units sold 販売戸数 | | 13 houses 13戸 | Total units 総戸数 | | 18 units 18戸 | Land area 土地面積 | | 120.02 sq m ~ 127.07 sq m (36.30 tsubo ~ 38.43 tsubo) (measured) 120.02m2 ~ 127.07m2(36.30坪 ~ 38.43坪)(実測) | Building area 建物面積 | | 93.57 sq m ~ 104.75 sq m (28.30 tsubo ~ 31.68 tsubo) (measured) 93.57m2 ~ 104.75m2(28.30坪 ~ 31.68坪)(実測) | Driveway burden-road 私道負担・道路 | | Road width: 5m ~ 6m, Asphaltic pavement 道路幅:5m ~ 6m、アスファルト舗装 | Completion date 完成時期(築年月) | | January 2014 late schedule 2014年1月下旬予定 | Address 住所 | | Matsudo, Chiba Prefecture Oganedaira 4 千葉県松戸市大金平4 | Traffic 交通 | | Nagareyama line "small Kinjo toe" walk 3 minutes
Tsukuba Express "Minami Nagareyama" walk 16 minutes
JR Musashino Line "Minami Nagareyama" walk 16 minutes 流鉄流山線「小金城趾」歩3分
つくばエクスプレス「南流山」歩16分
JR武蔵野線「南流山」歩16分 | Person in charge 担当者より | | Person in charge of real-estate and building Hosokawa Natsuko Age: 30 Daigyokai Experience: rent up to 12 years from now ・ Business, Although it has been the work of such investors like business, Is the most current job who can still say thank you to those of the individual. So that can help your My Home Purchase, I will advice. 担当者宅建細川 夏子年齢:30代業界経験:12年今まで賃貸・事務、投資家様営業等の仕事をしてきましたが、やはり個人の方にありがとうと言っていただける今の仕事が一番です。お客様のマイホーム購入のお手伝いができるよう、アドバイスさせていただきます。 | Contact お問い合せ先 | | TEL: 0800-809-8644 [Toll free] mobile phone ・ Also available from PHS
Caller ID is not notified
Please contact the "saw SUUMO (Sumo)"
If it does not lead, If the real estate company TEL:0800-809-8644【通話料無料】携帯電話・PHSからもご利用いただけます
発信者番号は通知されません
「SUUMO(スーモ)を見た」と問い合わせください
つながらない方、不動産会社の方は
| Most price range 最多価格帯 | | 27 million yen (4 units) 2700万円台(4戸) | Building coverage, floor area ratio 建ぺい率・容積率 | | Kenpei rate: 50%, Volume ratio: 100% 建ペい率:50%、容積率:100% | Time residents 入居時期 | | January 2014 late schedule 2014年1月下旬予定 | Land of the right form 土地の権利形態 | | Ownership 所有権 | Structure and method of construction 構造・工法 | | Wooden 2-story (framing method) 木造2階建(軸組工法) | Use district 用途地域 | | Two low-rise 2種低層 | Land category 地目 | | Residential land 宅地 | Other limitations その他制限事項 | | Regulations have by the Landscape Act, Height ceiling Yes, Shade limit Yes 景観法による規制有、高さ最高限度有、日影制限有 | Overview and notices その他概要・特記事項 | | Contact: Hosokawa Natsuko, Building confirmation number: No. HPA-13-05063-1 other 担当者:細川 夏子、建築確認番号:第HPA-13-05063-1号他 | Company profile 会社概要 | | <Mediation> Governor of Chiba Prefecture (2) No. 014692 (stock) Eye Kyu planning Yubinbango270-0013 Matsudo, Chiba Prefecture Koganekiyoshigaoka 2-18-7 <仲介>千葉県知事(2)第014692号(株)アイキュウプランニング〒270-0013 千葉県松戸市小金きよしケ丘2-18-7 |
Local appearance photo現地外観写真 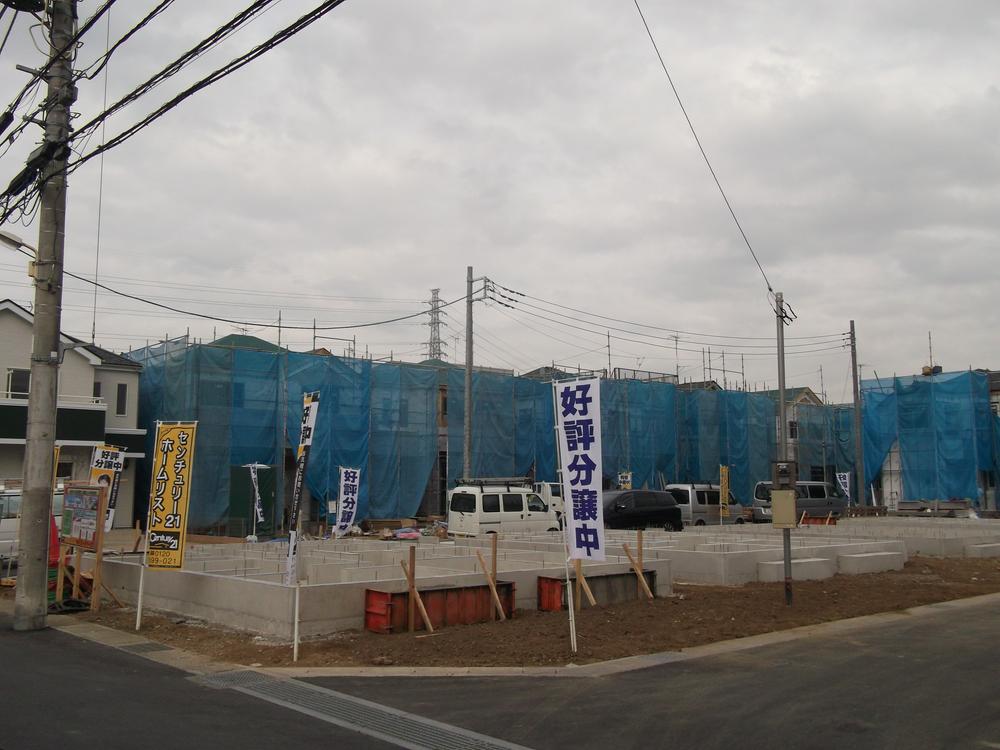 G Building south appearance photos (12 May 2013) Shooting
G号棟南側外観写真(2013年12月)撮影
Local photos, including front road前面道路含む現地写真 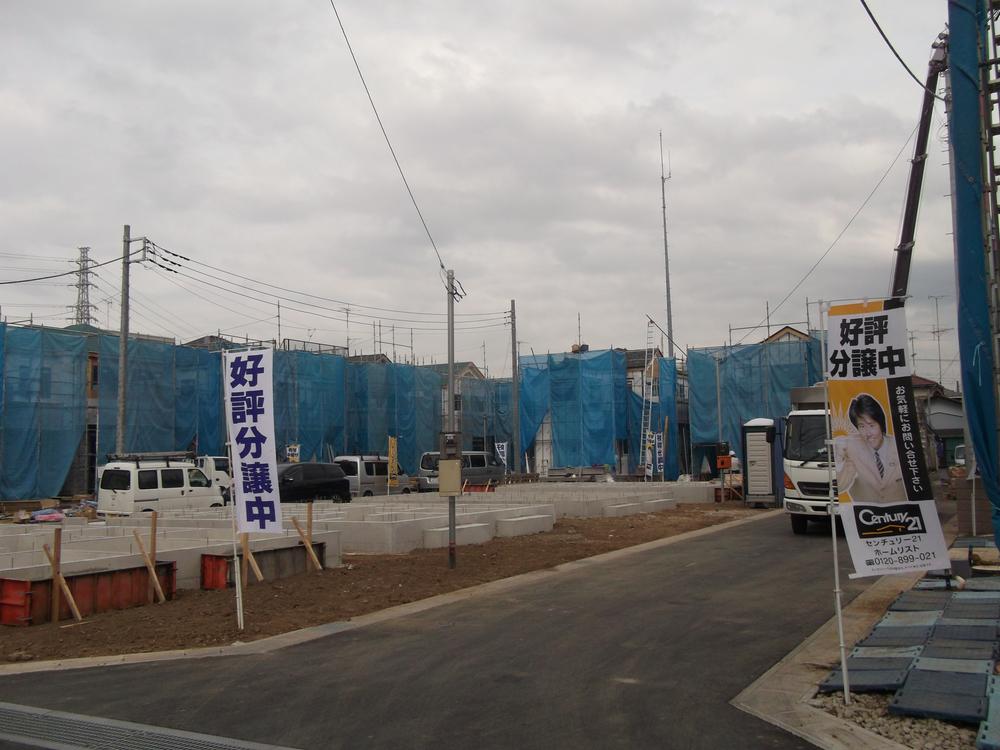 G Building of the south road (December 9, 2013) Shooting
G号棟の南側道路(2013年12月9日)撮影
Local appearance photo現地外観写真 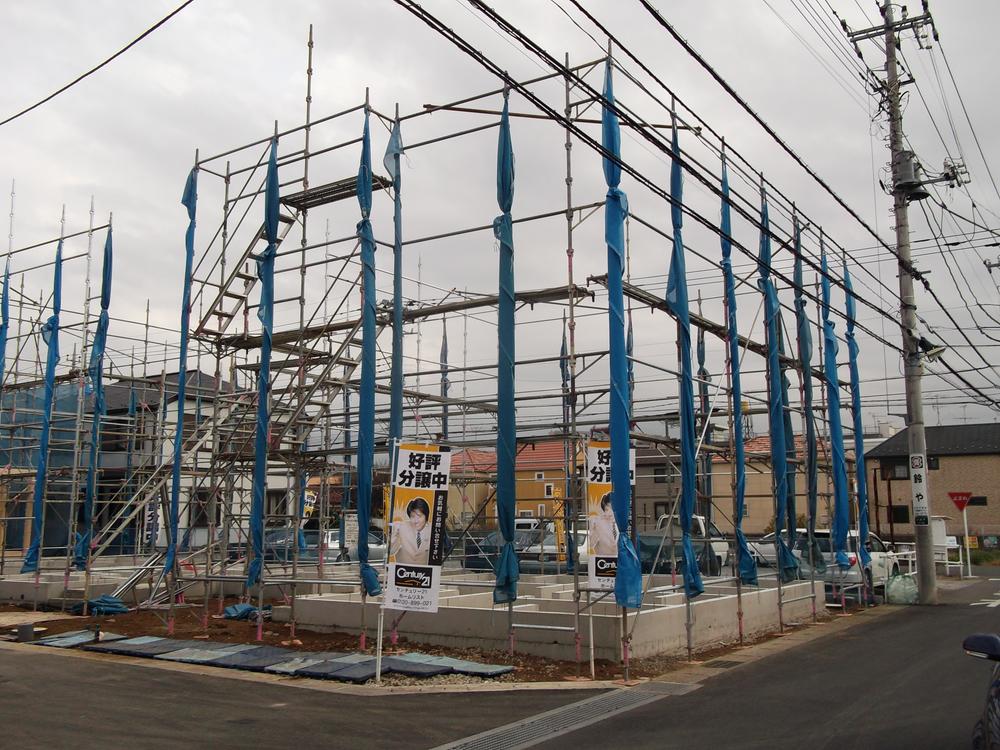 M Building shooting from the north (December 9, 2013) Shooting
M号棟北側より撮影(2013年12月9日)撮影
Floor plan間取り図 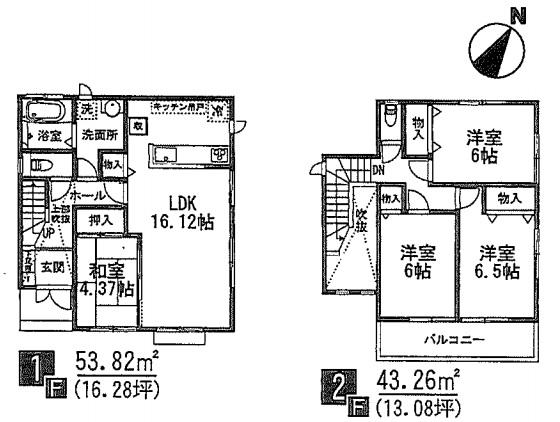 (C Building), Price 29,800,000 yen, 4LDK, Land area 127.06 sq m , Building area 97.08 sq m
(C号棟)、価格2980万円、4LDK、土地面積127.06m2、建物面積97.08m2
Local appearance photo現地外観写真 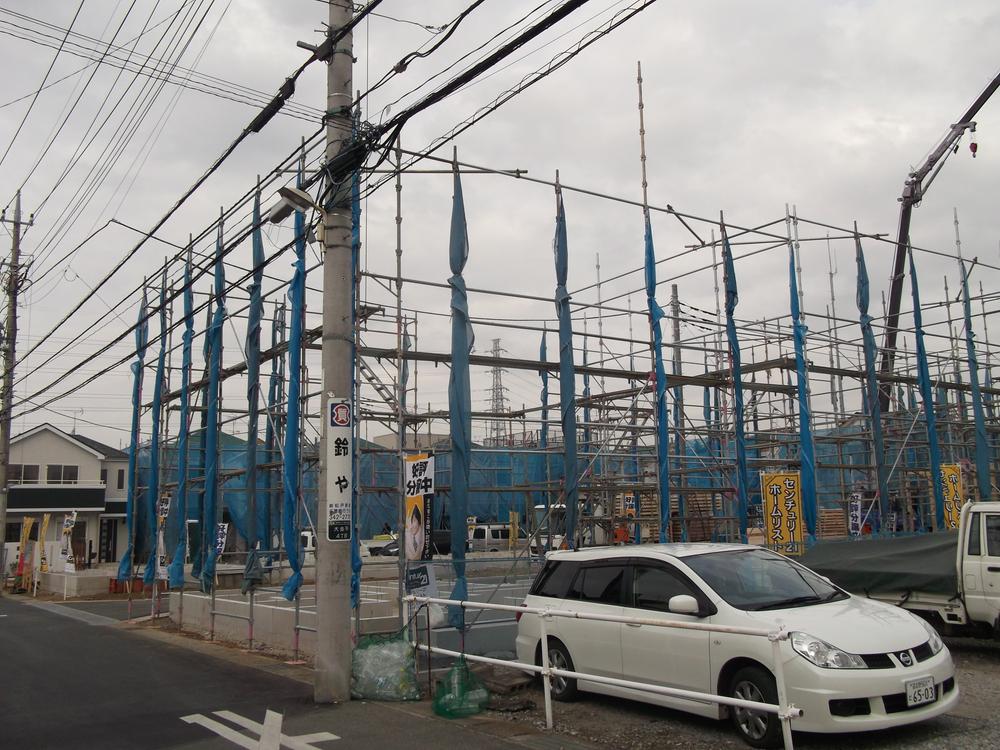 M Building taken from the south side (December 9, 2013) Shooting
M号棟南側より撮影(2013年12月9日)撮影
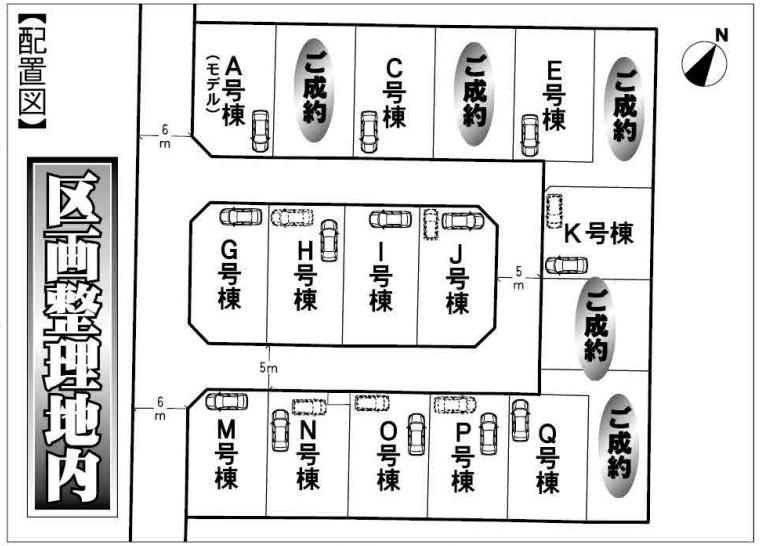 The entire compartment Figure
全体区画図
Floor plan間取り図 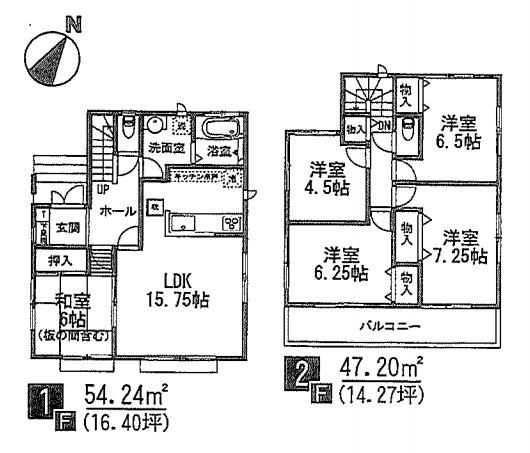 (G Building), Price 32,800,000 yen, 5LDK, Land area 126.02 sq m , Building area 101.44 sq m
(G号棟)、価格3280万円、5LDK、土地面積126.02m2、建物面積101.44m2
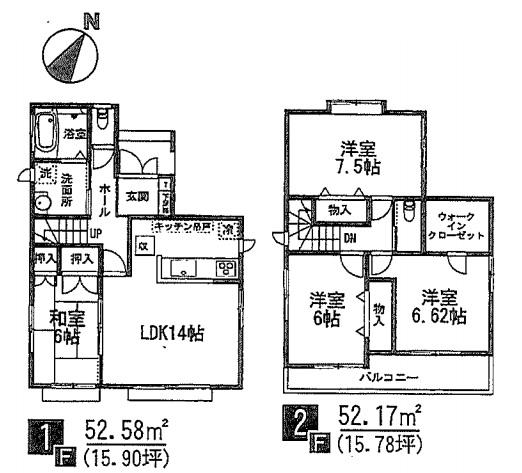 (H Building), Price 31,800,000 yen, 4LDK, Land area 126.04 sq m , Building area 104.75 sq m
(H号棟)、価格3180万円、4LDK、土地面積126.04m2、建物面積104.75m2
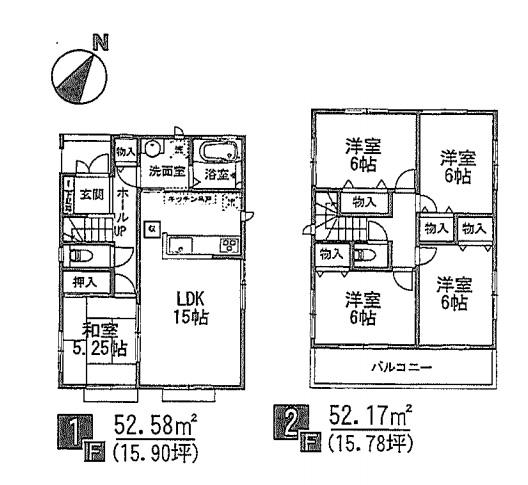 (I Building), Price 31,800,000 yen, 5LDK, Land area 126.02 sq m , Building area 104.75 sq m
(I号棟)、価格3180万円、5LDK、土地面積126.02m2、建物面積104.75m2
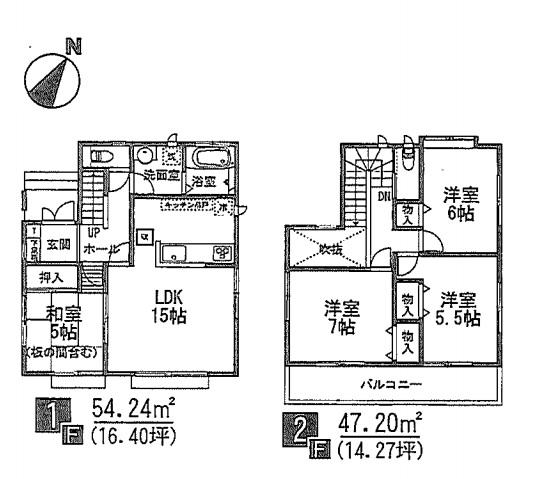 (J Building), Price 32,800,000 yen, 4LDK, Land area 126.03 sq m , Building area 101.44 sq m
(J号棟)、価格3280万円、4LDK、土地面積126.03m2、建物面積101.44m2
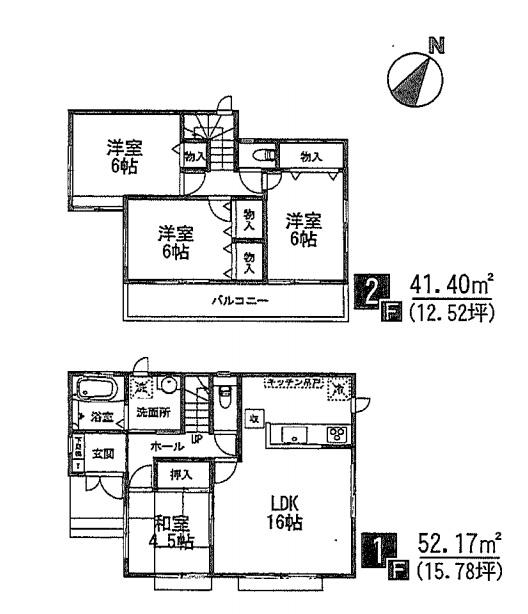 (K Building), Price 27,800,000 yen, 4LDK, Land area 120.03 sq m , Building area 93.57 sq m
(K号棟)、価格2780万円、4LDK、土地面積120.03m2、建物面積93.57m2
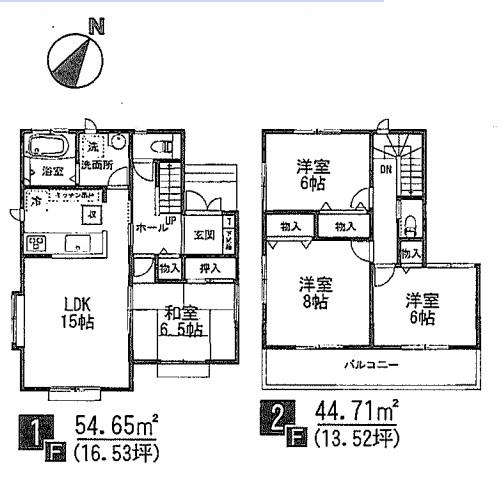 (M Building), Price 29,800,000 yen, 4LDK, Land area 120.04 sq m , Building area 99.36 sq m
(M号棟)、価格2980万円、4LDK、土地面積120.04m2、建物面積99.36m2
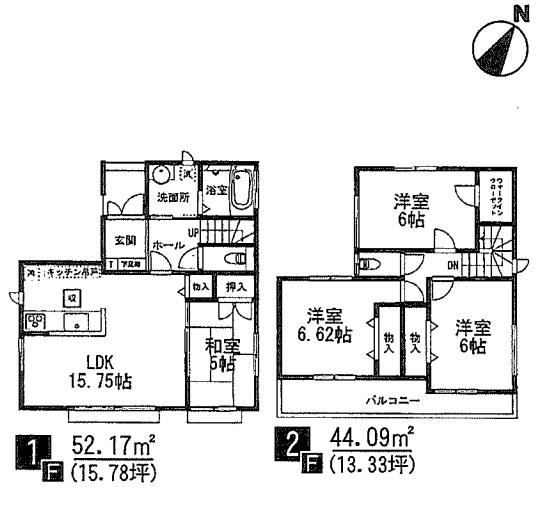 (N Building), Price 27,800,000 yen, 4LDK, Land area 120.06 sq m , Building area 96.26 sq m
(N号棟)、価格2780万円、4LDK、土地面積120.06m2、建物面積96.26m2
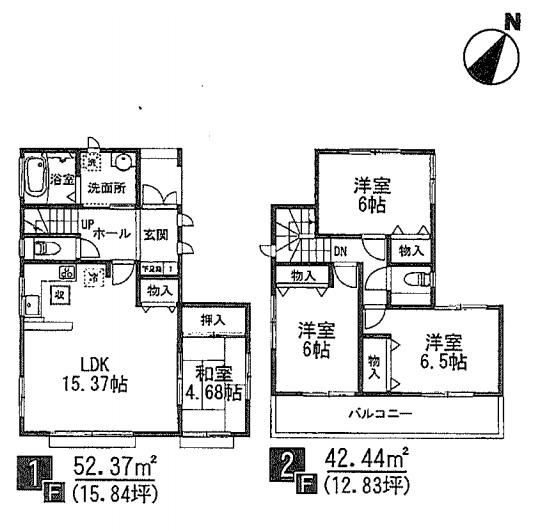 (O Building), Price 28.8 million yen, 4LDK, Land area 120.04 sq m , Building area 94.81 sq m
(O号棟)、価格2880万円、4LDK、土地面積120.04m2、建物面積94.81m2
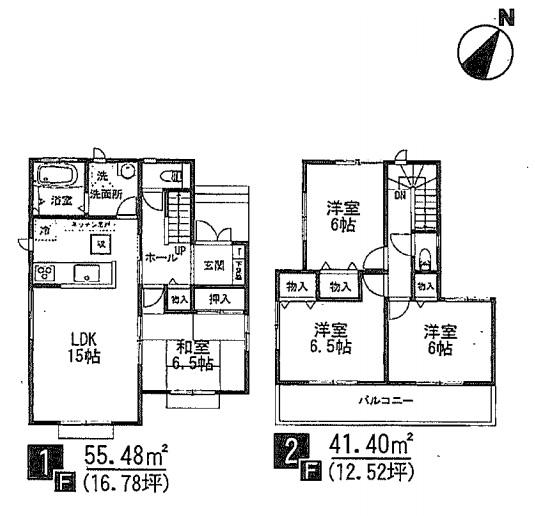 (P Building), Price 27,800,000 yen, 4LDK, Land area 120.04 sq m , Building area 96.88 sq m
(P号棟)、価格2780万円、4LDK、土地面積120.04m2、建物面積96.88m2
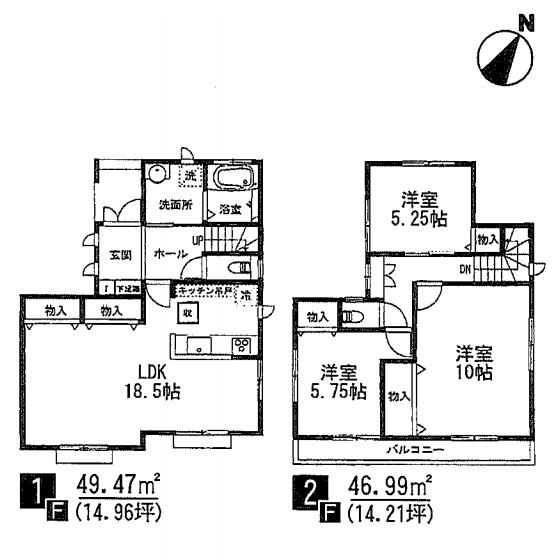 (Q Building), Price 26,800,000 yen, 3LDK, Land area 120.02 sq m , Building area 96.46 sq m
(Q号棟)、価格2680万円、3LDK、土地面積120.02m2、建物面積96.46m2
Location
|

















