New Homes » Kanto » Chiba Prefecture » Matsudo
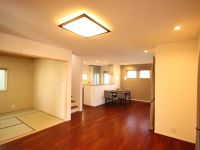 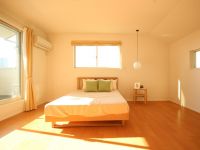
| | Matsudo, Chiba Prefecture 千葉県松戸市 |
| KitaSosen "Akiyama" walk 5 minutes 北総線「秋山」歩5分 |
| ■ Solar power 3.6kw ・ Energy saving and saving money in the all-electric ■ Housing Performance evaluation has been acquired !! energy saving grade 4 acquisition ■ There LDK spacious 20 Pledge !! floor heating 14 Pledge ■ New streets in the land readjustment land ■太陽光発電3.6kw・オール電化で省エネ&省マネー■住宅性能評価取得済!!省エネ等級4取得■LDK広々20帖!!床暖房14帖あります■土地区画整理地内の新しい街並み |
| ☆ Your visits, Imperatae rhizoma of charge (imperatae rhizoma) will be happy to immediately key arrangements Eco Cute, Attic storage (6.0 quire), Loft (4.0 tatami × 2), Atrium, WIC (1.7 Pledge) solar power installation, IH cooking heater, Bathroom Dryer, Clear some grounds of the tableware washing dryer about 45.5 square meters! Parking two possible! Because it is building completed, It is ready-to-move-in! Public Water Supply ・ Tokyo Electric Power Co. ・ City gas ・ The sewage Matsudo Akiyama land readjustment within the union ☆ご見学は、担当の茅根(ちのね)が直ぐに鍵の手配をさせていただきますエコキュート、小屋裏収納(6.0帖)、ロフト(4.0帖×2)、吹抜け、WIC(1.7帖)太陽光発電設置、IHクッキングヒーター、浴室乾燥機、食器洗乾燥機約45.5坪のゆとりある敷地!駐車2台可能!建物完成しているため、即入居可能です!公営水道・東京電力・都市ガス・本下水松戸市秋山土地区画整理組合内 |
Features pickup 特徴ピックアップ | | Construction housing performance with evaluation / Design house performance with evaluation / Solar power system / Pre-ground survey / Parking two Allowed / Immediate Available / 2 along the line more accessible / LDK20 tatami mats or more / Energy-saving water heaters / Super close / It is close to the city / Facing south / System kitchen / Bathroom Dryer / All room storage / Flat to the station / Siemens south road / A quiet residential area / Or more before road 6m / Japanese-style room / Washbasin with shower / Face-to-face kitchen / Wide balcony / Barrier-free / Toilet 2 places / Bathroom 1 tsubo or more / 2-story / 2 or more sides balcony / South balcony / Double-glazing / Zenshitsuminami direction / Otobasu / Warm water washing toilet seat / loft / Nantei / The window in the bathroom / Atrium / TV monitor interphone / High-function toilet / Leafy residential area / Urban neighborhood / IH cooking heater / Dish washing dryer / Walk-in closet / All room 6 tatami mats or more / Water filter / Living stairs / All-electric / City gas / Maintained sidewalk / Flat terrain / Attic storage / Floor heating / Readjustment land within 建設住宅性能評価付 /設計住宅性能評価付 /太陽光発電システム /地盤調査済 /駐車2台可 /即入居可 /2沿線以上利用可 /LDK20畳以上 /省エネ給湯器 /スーパーが近い /市街地が近い /南向き /システムキッチン /浴室乾燥機 /全居室収納 /駅まで平坦 /南側道路面す /閑静な住宅地 /前道6m以上 /和室 /シャワー付洗面台 /対面式キッチン /ワイドバルコニー /バリアフリー /トイレ2ヶ所 /浴室1坪以上 /2階建 /2面以上バルコニー /南面バルコニー /複層ガラス /全室南向き /オートバス /温水洗浄便座 /ロフト /南庭 /浴室に窓 /吹抜け /TVモニタ付インターホン /高機能トイレ /緑豊かな住宅地 /都市近郊 /IHクッキングヒーター /食器洗乾燥機 /ウォークインクロゼット /全居室6畳以上 /浄水器 /リビング階段 /オール電化 /都市ガス /整備された歩道 /平坦地 /屋根裏収納 /床暖房 /区画整理地内 | Price 価格 | | 37,800,000 yen 3780万円 | Floor plan 間取り | | 4LDK + S (storeroom) 4LDK+S(納戸) | Units sold 販売戸数 | | 1 units 1戸 | Total units 総戸数 | | 1 units 1戸 | Land area 土地面積 | | 150.5 sq m (registration) 150.5m2(登記) | Building area 建物面積 | | 117.58 sq m 117.58m2 | Driveway burden-road 私道負担・道路 | | Nothing, South 6m width (contact the road width 3m) 無、南6m幅(接道幅3m) | Completion date 完成時期(築年月) | | May 2013 2013年5月 | Address 住所 | | Matsudo, Chiba Prefecture Akiyama 千葉県松戸市秋山 | Traffic 交通 | | KitaSosen "Akiyama" walk 5 minutes
KitaSosen "Higashi Matsudo" walk 15 minutes 北総線「秋山」歩5分
北総線「東松戸」歩15分
| Related links 関連リンク | | [Related Sites of this company] 【この会社の関連サイト】 | Person in charge 担当者より | | Rep imperatae rhizoma Masayuki 担当者茅根 将之 | Contact お問い合せ先 | | TEL: 0800-601-6342 [Toll free] mobile phone ・ Also available from PHS
Caller ID is not notified
Please contact the "saw SUUMO (Sumo)"
If it does not lead, If the real estate company TEL:0800-601-6342【通話料無料】携帯電話・PHSからもご利用いただけます
発信者番号は通知されません
「SUUMO(スーモ)を見た」と問い合わせください
つながらない方、不動産会社の方は
| Building coverage, floor area ratio 建ぺい率・容積率 | | Fifty percent ・ 150% 50%・150% | Time residents 入居時期 | | Immediate available 即入居可 | Land of the right form 土地の権利形態 | | Ownership 所有権 | Structure and method of construction 構造・工法 | | Wooden 2-story (framing method) 木造2階建(軸組工法) | Construction 施工 | | Acura Home アキュラホーム | Use district 用途地域 | | One middle and high 1種中高 | Overview and notices その他概要・特記事項 | | Contact: imperatae rhizoma Masayuki, Facilities: Public Water Supply, This sewage, City gas, Building confirmation number: No. SJK-KX1212070118, Parking: car space 担当者:茅根 将之、設備:公営水道、本下水、都市ガス、建築確認番号:第SJK-KX1212070118号、駐車場:カースペース | Company profile 会社概要 | | <Mediation> Governor of Chiba Prefecture (1) the first 016,493 No. THR housing distribution Group Co., Ltd., Toho House Funabashi Division 1 Yubinbango273-0005 Funabashi, Chiba Prefecture Honcho 2-27-25 <仲介>千葉県知事(1)第016493号THR住宅流通グループ(株)東宝ハウス船橋1課〒273-0005 千葉県船橋市本町2-27-25 |
Livingリビング 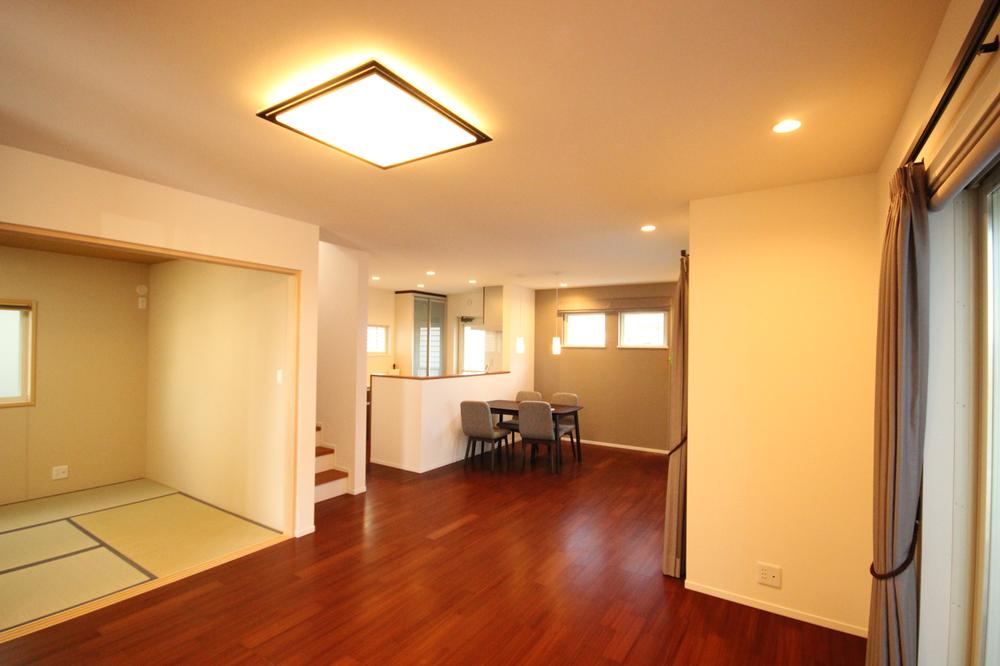 LDK spacious 20 Joyuka Heating 14 Pledge
LDK広々20帖床暖房14帖
Non-living roomリビング以外の居室 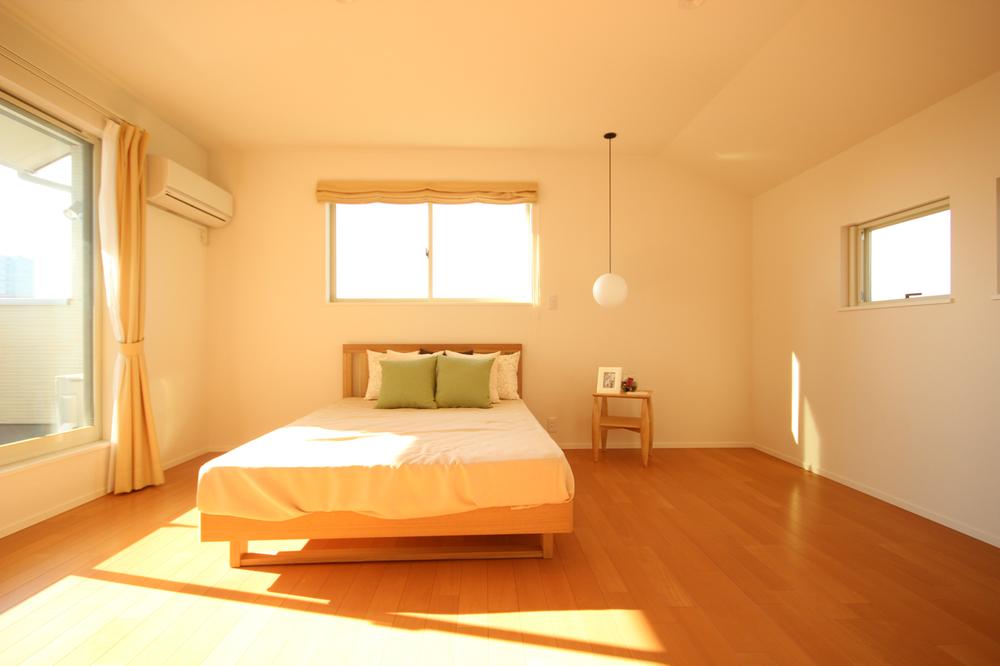 West Western-style (10.5 Pledge)
西側洋室(10.5帖)
Floor plan間取り図 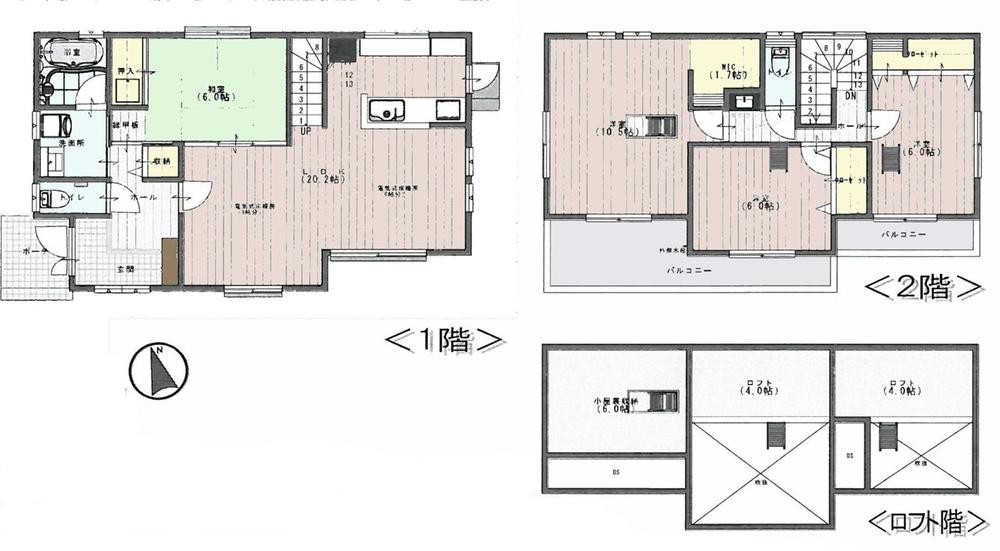 37,800,000 yen, 4LDK + S (storeroom), Land area 150.5 sq m , Building area 117.58 sq m storage rich floor plan
3780万円、4LDK+S(納戸)、土地面積150.5m2、建物面積117.58m2 収納豊富な間取り
Kitchenキッチン 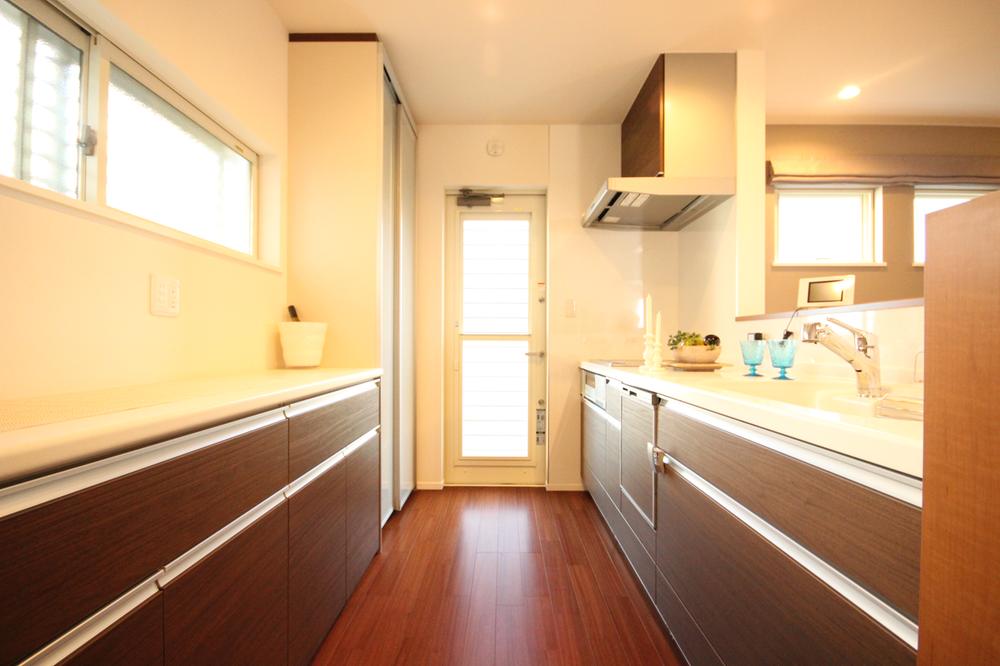 There is also plenty of storage in the back
背面にも豊富な収納あり
Non-living roomリビング以外の居室 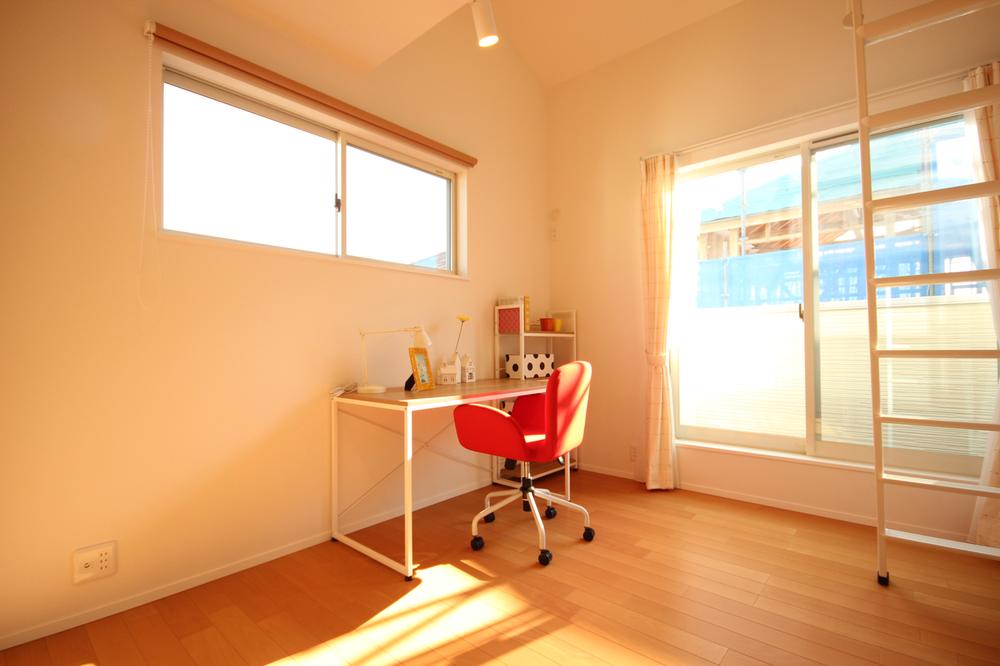 East side Western-style (6.0 quire)
東側洋室(6.0帖)
Local appearance photo現地外観写真 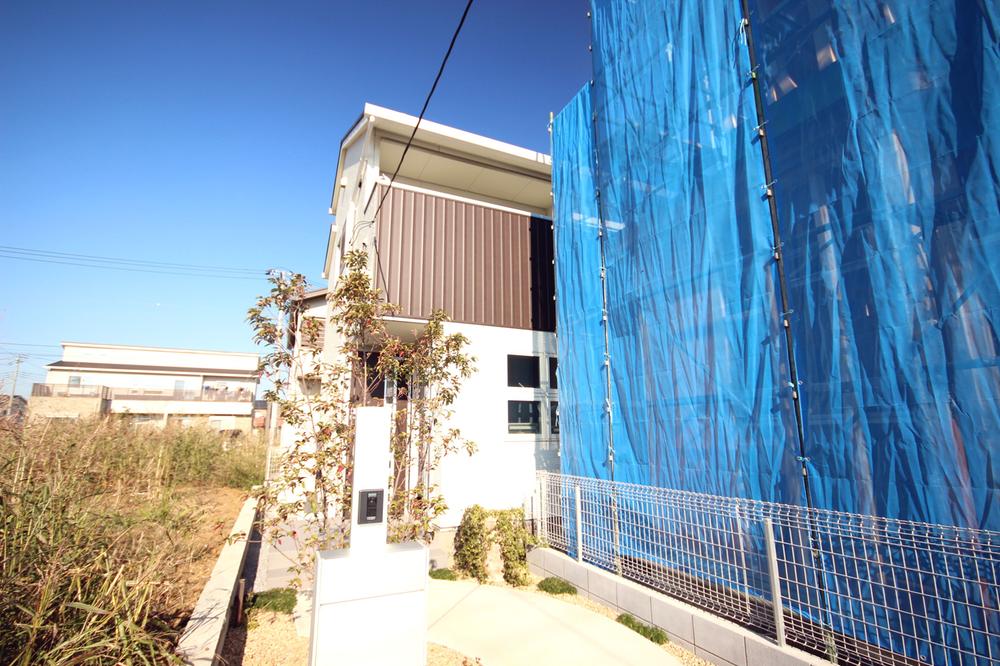 Local (12 May 2013) Shooting
現地(2013年12月)撮影
Bathroom浴室 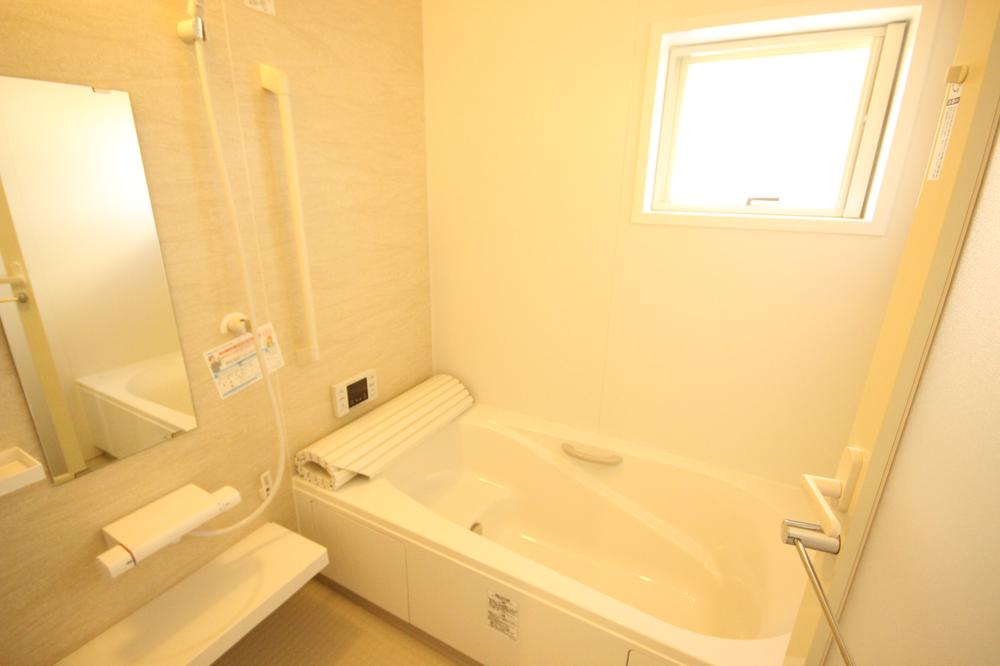 With popularity of bathroom ventilation dryer
人気の浴室換気乾燥機付き
Entrance玄関 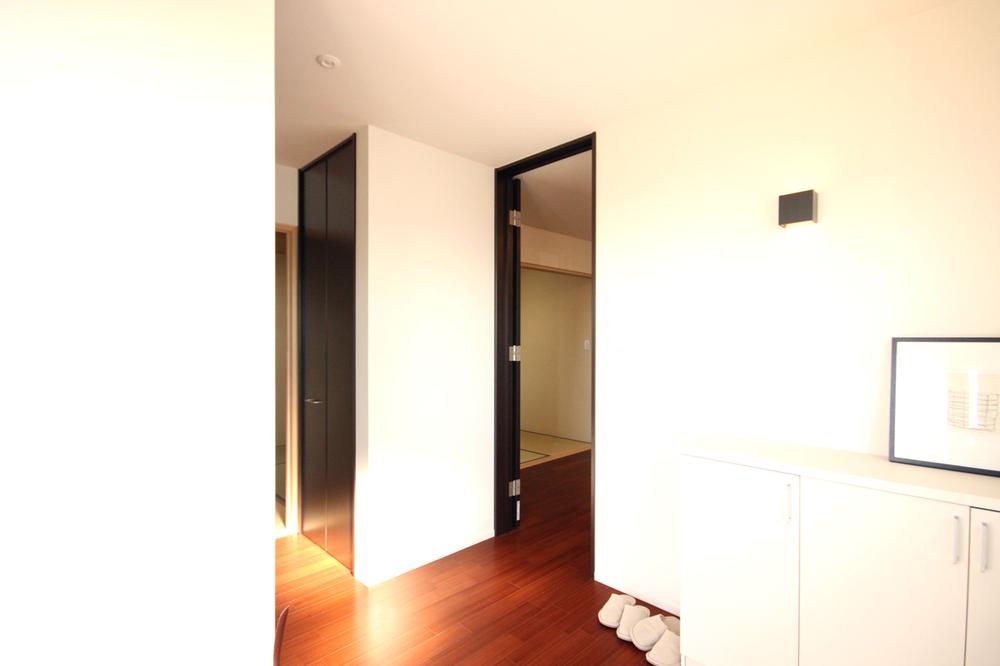 Wide entrance and the Hall
広い玄関とホール
Wash basin, toilet洗面台・洗面所 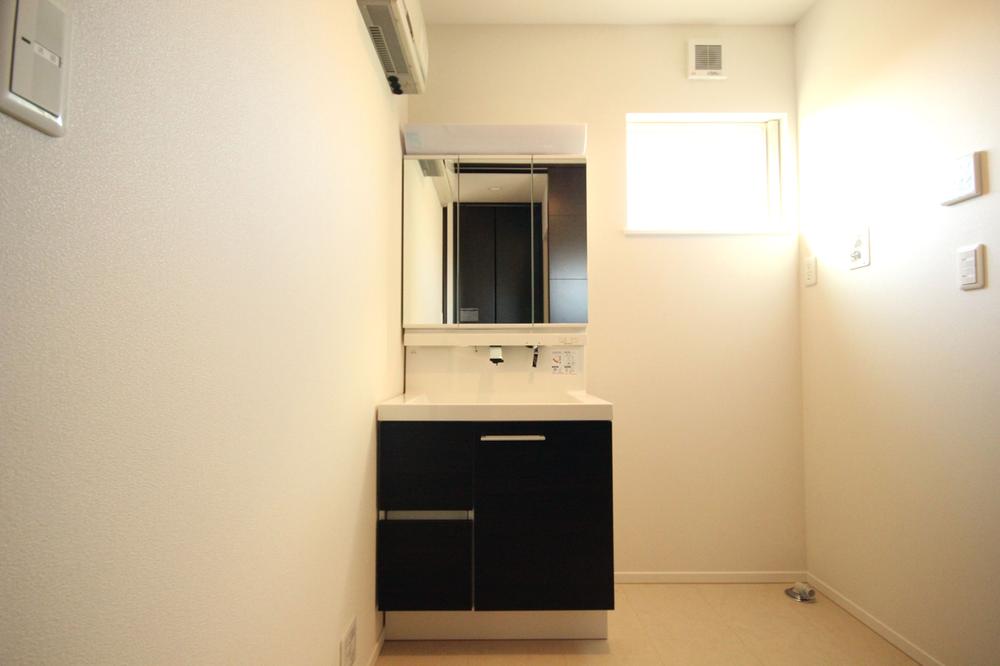 Room Bathroom
ゆとりある洗面所
Receipt収納 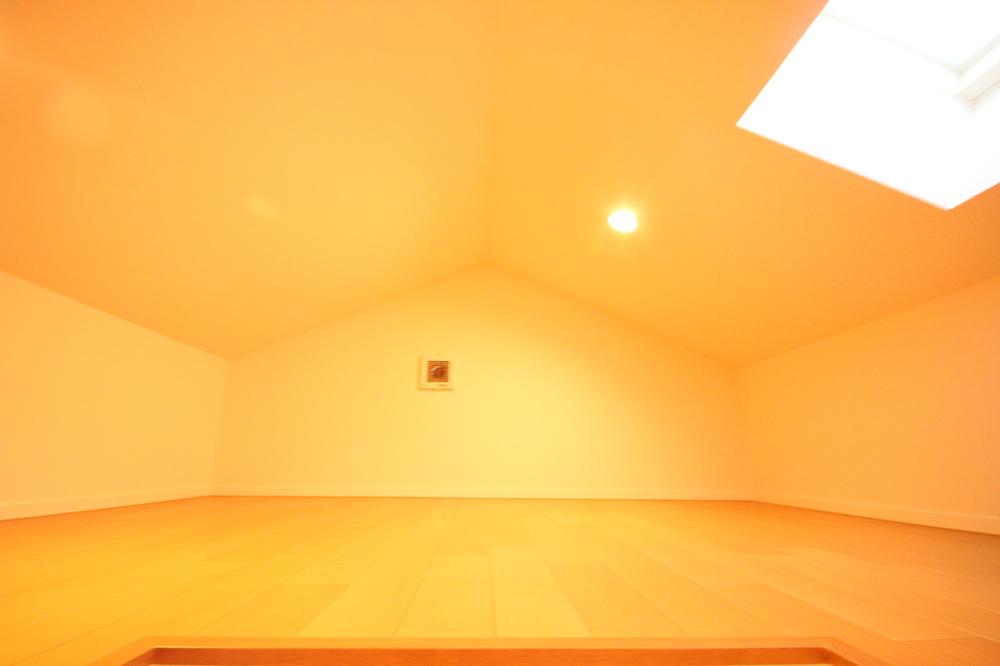 Attic storage (6.0 quire)
小屋裏収納(6.0帖)
Local photos, including front road前面道路含む現地写真 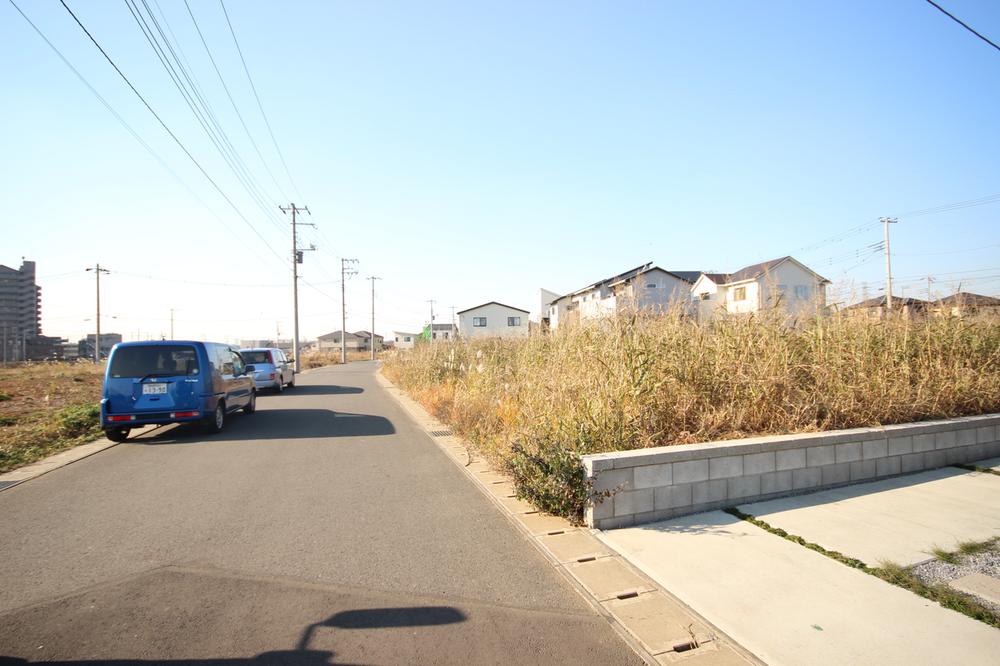 3m contact road on the south side road about 6m
南側公道約6mに3m接道
Parking lot駐車場 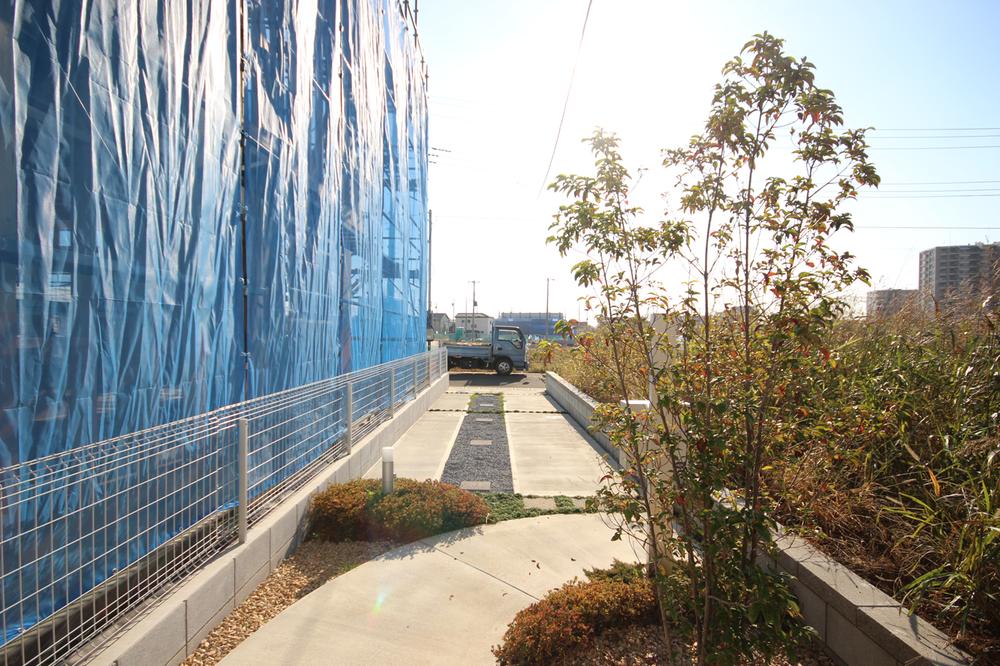 Car space 2 cars
カースペースは2台分
Balconyバルコニー 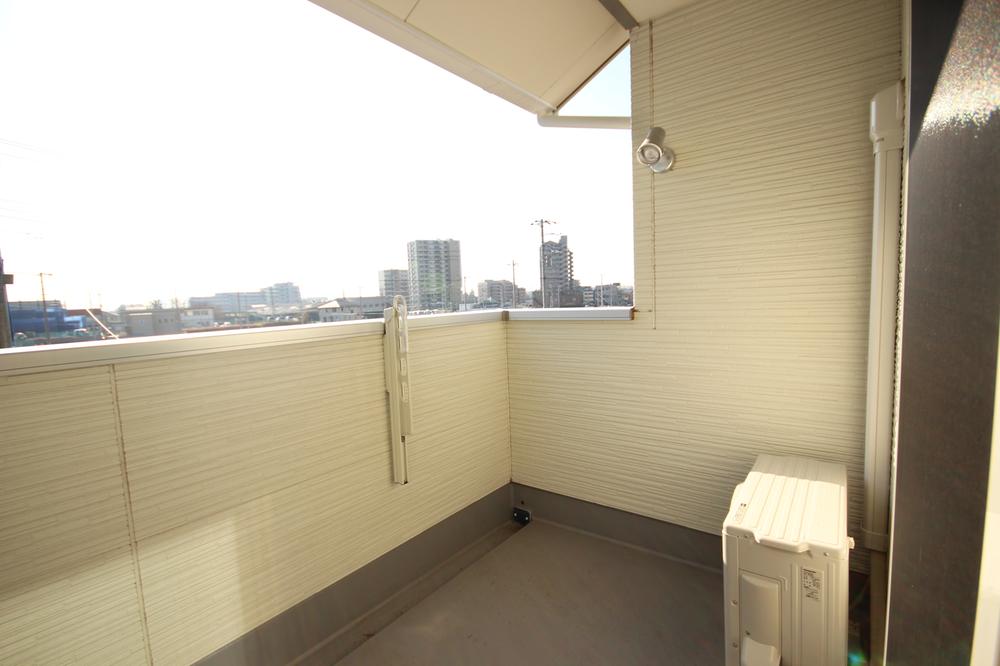 Wide balcony
ワイドバルコニー
Other introspectionその他内観 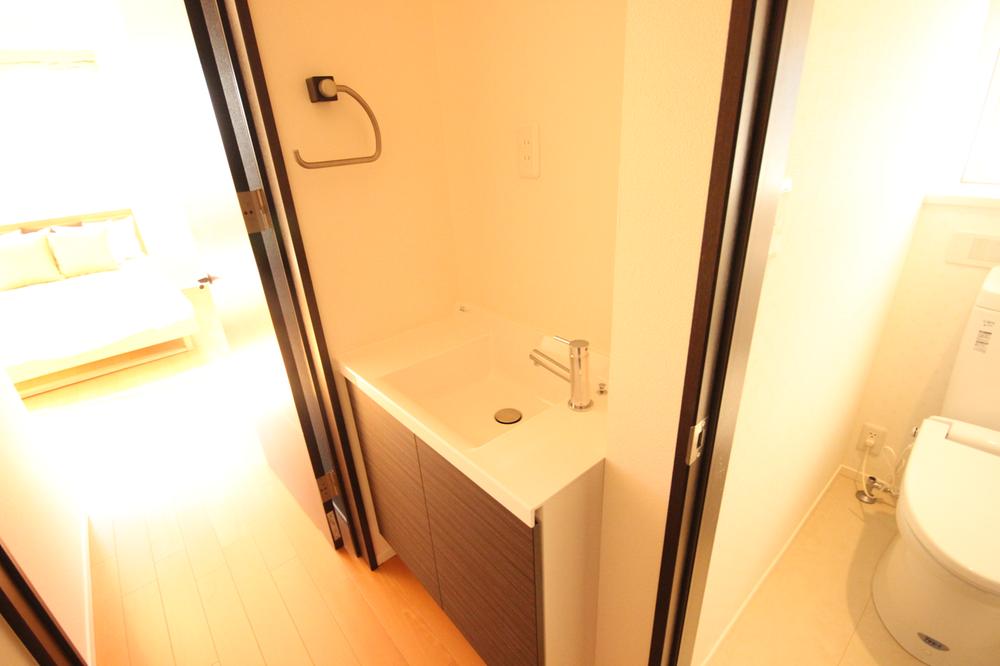 Second floor of handwashing
2階の手洗い
Kitchenキッチン 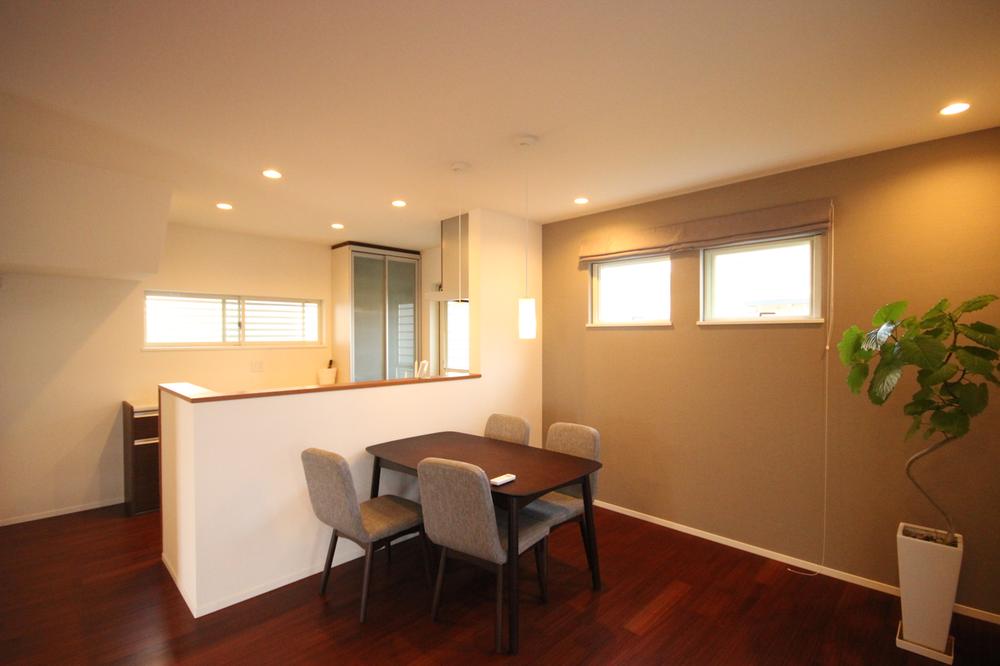 Popular face-to-face kitchen & dining
人気の対面式キッチン&ダイニング
Local appearance photo現地外観写真 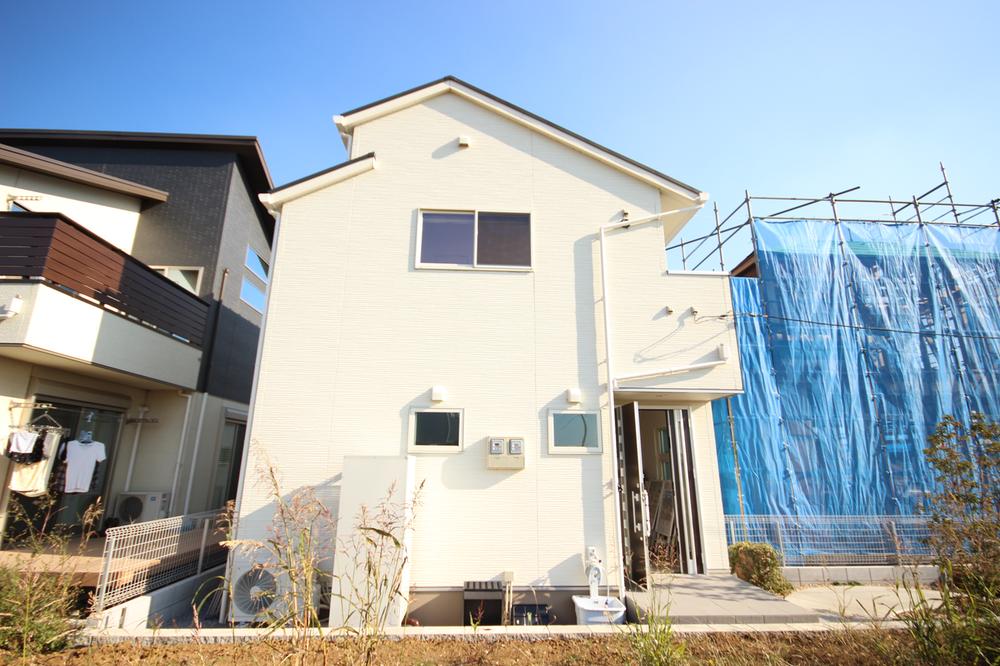 Shooting from the west
西側から撮影
Receipt収納 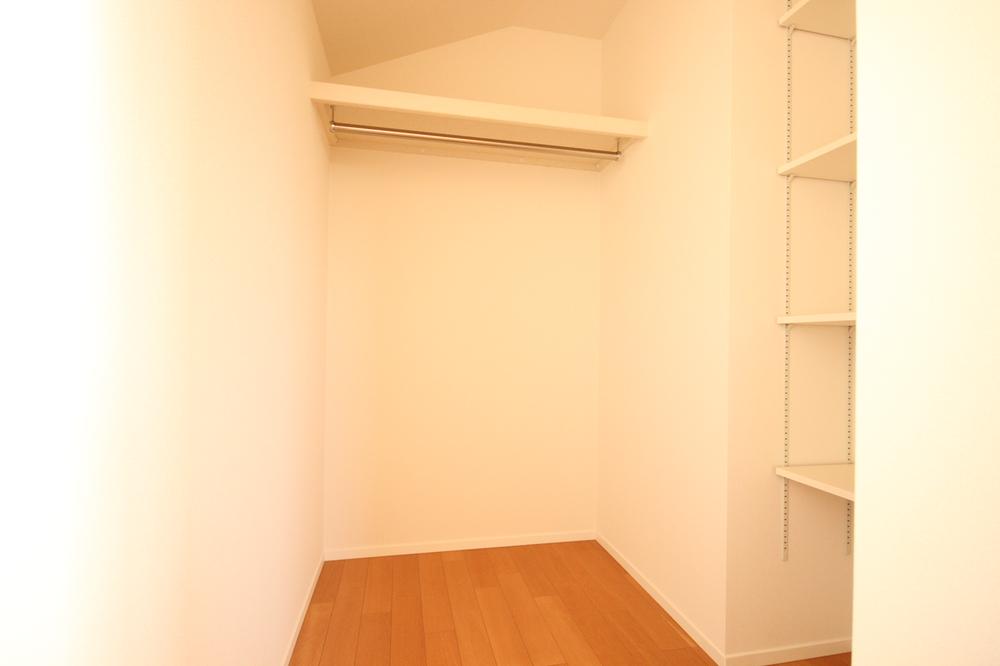 Walk-in closet (1.7 quire)
ウォークインクローゼット(1.7帖)
Non-living roomリビング以外の居室 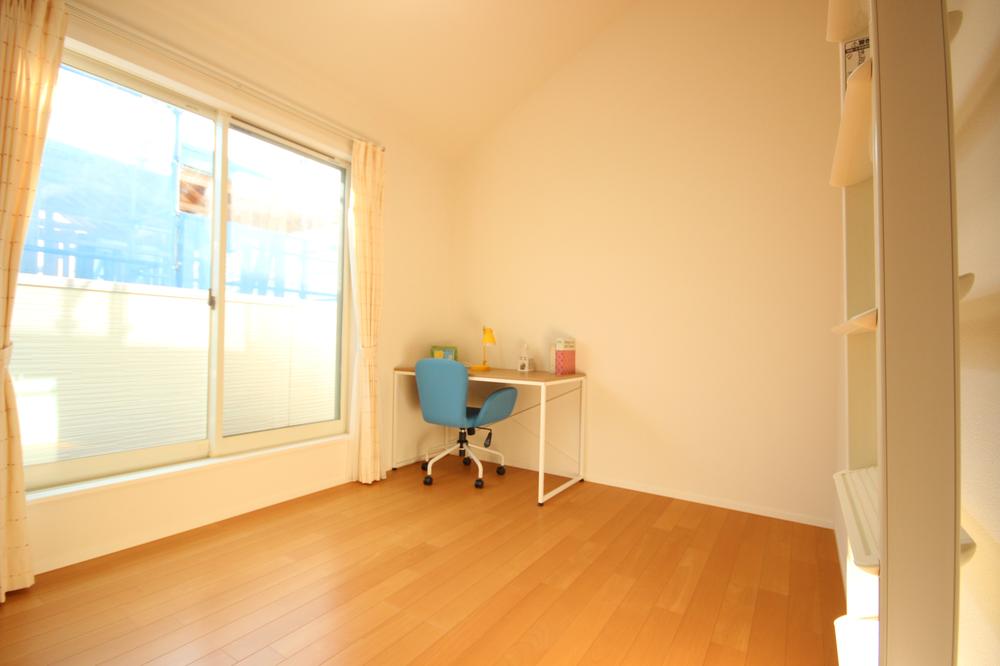 South Western-style (6.0 quire)
南側洋室(6.0帖)
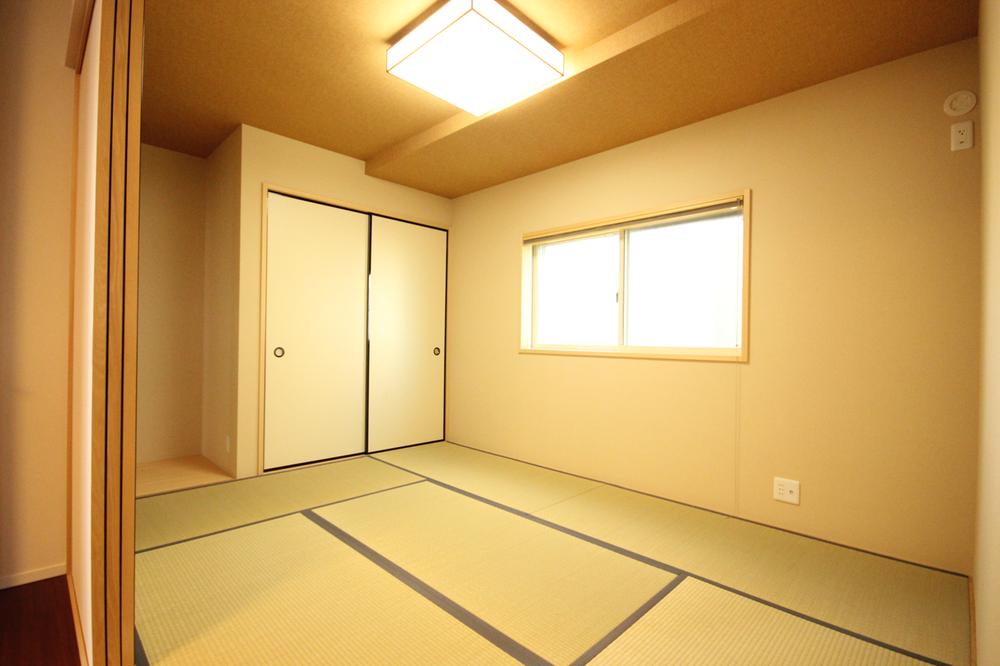 Japanese-style room (6.0 quires)
和室(6.0帖)
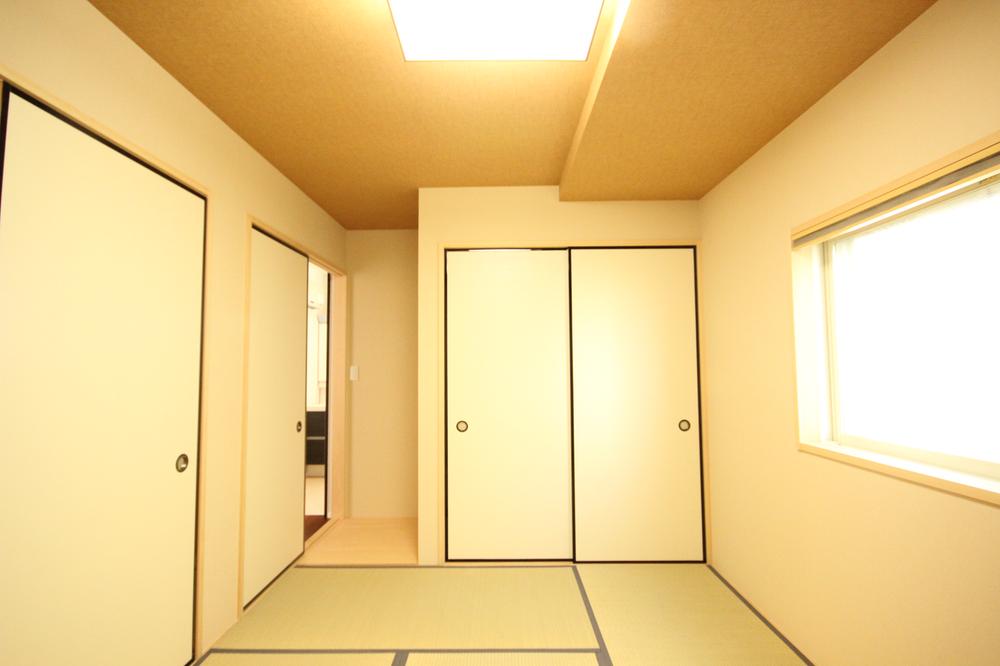 Japanese-style room another angle
和室別アングル
Location
|





















