New Homes » Kanto » Chiba Prefecture » Matsudo
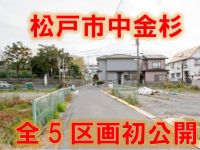 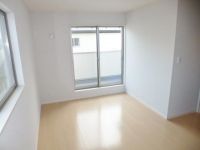
| | Matsudo, Chiba Prefecture 千葉県松戸市 |
| JR Joban Line "Kitakogane" walk 22 minutes JR常磐線「北小金」歩22分 |
| All five buildings was born in a quiet residential area. Enhancement of housing equipment boasts. 閑静な住宅街に全5棟が誕生しました。充実の住宅設備が自慢です。 |
| All five buildings was born in Matsudo Nakakanasugi. ■ Joban Line "Kitakogane" station walk 22 minutes ■ Improvement of housing facilities. Entrance electric lock. Bathroom heating dryer. ■ It offers a variety of plan. All building 4LDK 松戸市中金杉に全5棟が誕生しました。■常磐線『北小金』駅徒歩22分■充実の住宅設備。玄関は電気施錠。浴室暖房乾燥機。■多彩なプランをご用意しています。全棟4LDK |
Features pickup 特徴ピックアップ | | Parking two Allowed / System kitchen / Yang per good / All room storage / A quiet residential area / Shaping land / Washbasin with shower / Face-to-face kitchen / Toilet 2 places / 2-story / Double-glazing / TV monitor interphone 駐車2台可 /システムキッチン /陽当り良好 /全居室収納 /閑静な住宅地 /整形地 /シャワー付洗面台 /対面式キッチン /トイレ2ヶ所 /2階建 /複層ガラス /TVモニタ付インターホン | Event information イベント情報 | | (Please be sure to ask in advance) when you visit the site do not hesitate please contact. Your tour of the complete property of the same specifications, please contact us. (事前に必ずお問い合わせください)現地をご見学の際はお気軽にご連絡下さい。同仕様の完成物件のご見学もご相談下さい。 | Price 価格 | | 23.8 million yen ~ 26,800,000 yen 2380万円 ~ 2680万円 | Floor plan 間取り | | 4LDK 4LDK | Units sold 販売戸数 | | 5 units 5戸 | Total units 総戸数 | | 5 units 5戸 | Land area 土地面積 | | 113.05 sq m ~ 125.6 sq m (measured) 113.05m2 ~ 125.6m2(実測) | Building area 建物面積 | | 98.82 sq m (measured) 98.82m2(実測) | Driveway burden-road 私道負担・道路 | | Road width: 4m, Asphaltic pavement 道路幅:4m、アスファルト舗装 | Completion date 完成時期(築年月) | | Mid-scheduled February 2014 2014年2月中旬予定 | Address 住所 | | Matsudo, Chiba Prefecture Nakakanasugi 5-63-1 千葉県松戸市中金杉5-63-1 | Traffic 交通 | | JR Joban Line "Kitakogane" walk 22 minutes Tsukuba Express "Nagareyama Central Park" walk 27 minutes
Nagareyama line "Hiregasaki" walk 19 minutes JR常磐線「北小金」歩22分つくばエクスプレス「流山セントラルパーク」歩27分
流鉄流山線「鰭ヶ崎」歩19分
| Related links 関連リンク | | [Related Sites of this company] 【この会社の関連サイト】 | Person in charge 担当者より | | Person in charge of real-estate and building Numahata True large Age: 30 Daigyokai Experience: 11 years our company is a single-family house professional sales company of Iida Group Holdings. We will be happy to help you find your house in a wealth of experience and knowledge. If you have any questions about your house ・ Consultation, please apologize for voice feel free to. 担当者宅建沼端 真大年齢:30代業界経験:11年当社は飯田グループホールディングスの戸建住宅専門の販売会社です。豊富な実績と知識でお住まい探しをお手伝いさせて頂きます。お住まいに関するご質問・ご相談はお気軽にお声掛けください。 | Contact お問い合せ先 | | TEL: 0800-602-8542 [Toll free] mobile phone ・ Also available from PHS
Caller ID is not notified
Please contact the "saw SUUMO (Sumo)"
If it does not lead, If the real estate company TEL:0800-602-8542【通話料無料】携帯電話・PHSからもご利用いただけます
発信者番号は通知されません
「SUUMO(スーモ)を見た」と問い合わせください
つながらない方、不動産会社の方は
| Building coverage, floor area ratio 建ぺい率・容積率 | | Kenpei rate: 50%, Volume ratio: 100% 建ペい率:50%、容積率:100% | Time residents 入居時期 | | February 2014 late schedule 2014年2月下旬予定 | Land of the right form 土地の権利形態 | | Ownership 所有権 | Structure and method of construction 構造・工法 | | Wooden 2-story (framing method) 木造2階建(軸組工法) | Use district 用途地域 | | One low-rise 1種低層 | Land category 地目 | | field 畑 | Overview and notices その他概要・特記事項 | | Contact: Numahata Shindai, Building confirmation number: No. Trust 13-3752 other 担当者:沼端 真大、建築確認番号:第トラスト13-3752号他 | Company profile 会社概要 | | <Mediation> Minister of Land, Infrastructure and Transport (1) No. Home Trade Center Co., Ltd. Matsudo office Yubinbango271-0077 Matsudo, Chiba Prefecture root 6-1 Shemoa Matsudo first floor -A No. 008044 <仲介>国土交通大臣(1)第008044号ホームトレードセンター(株)松戸営業所〒271-0077 千葉県松戸市根本6-1 シェモア松戸1階-A号 |
Local appearance photo現地外観写真 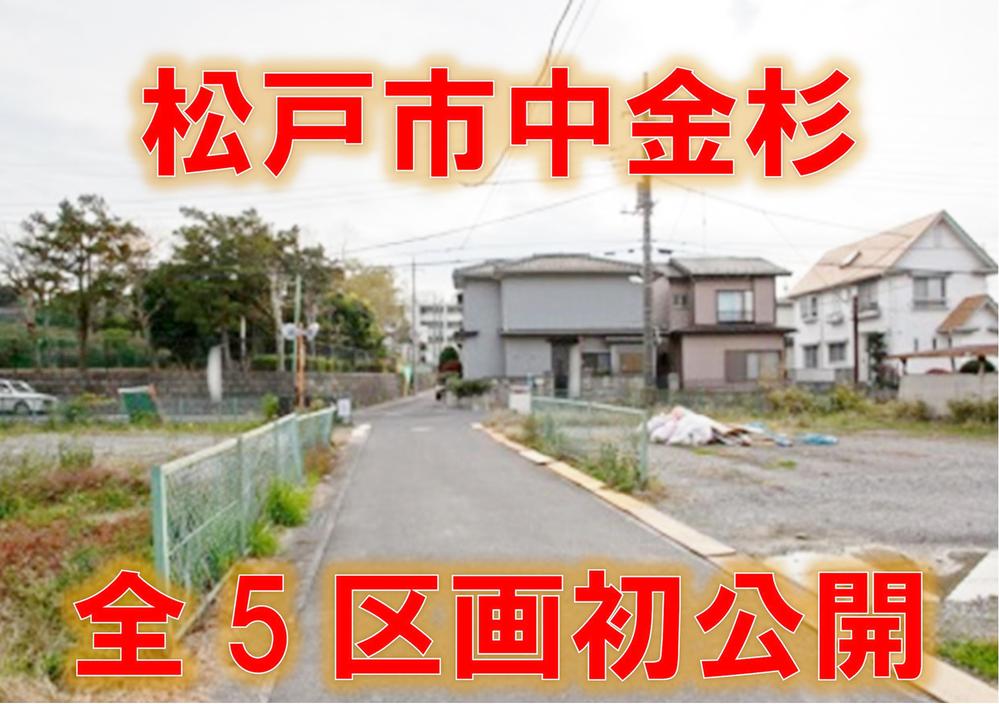 Local (12 May 2013) was born in shooting a quiet residential area. Your visit, please feel free to contact us.
現地(2013年12月)撮影閑静な住宅街に誕生しました。ご見学はお気軽にお問合せ下さい。
Same specifications photos (Other introspection)同仕様写真(その他内観) 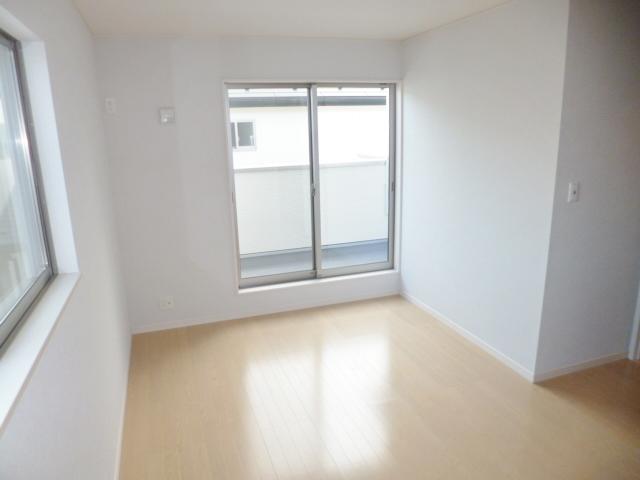 Same specifications construction cases.
同仕様施工例。
Same specifications photo (kitchen)同仕様写真(キッチン) 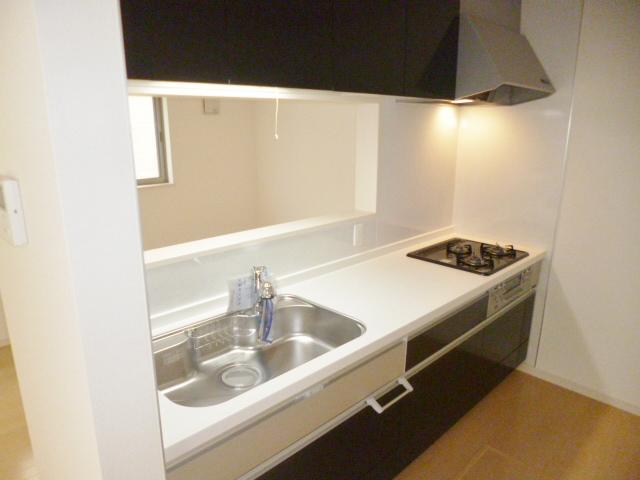 Same specifications
同仕様
Floor plan間取り図 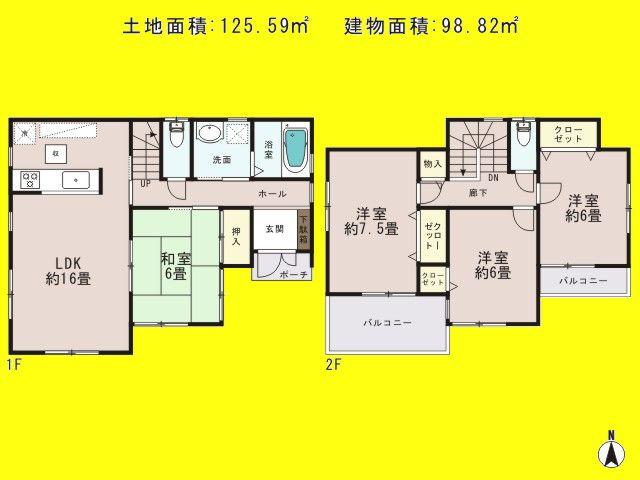 (1), Price 24,800,000 yen, 4LDK, Land area 125.59 sq m , Building area 98.82 sq m
(1)、価格2480万円、4LDK、土地面積125.59m2、建物面積98.82m2
Same specifications photos (living)同仕様写真(リビング) 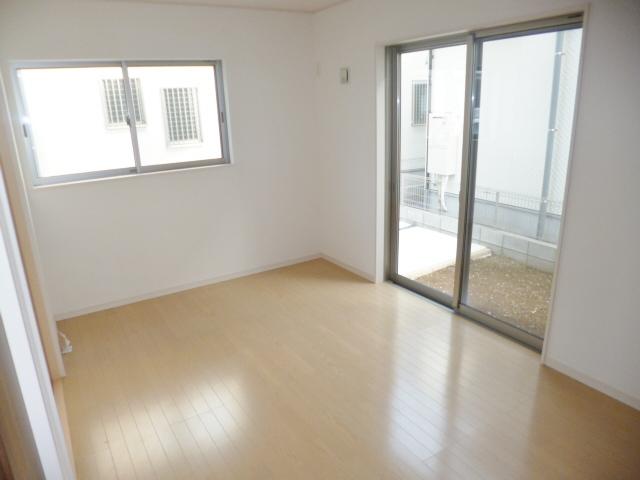 Same specifications
同仕様
Same specifications photo (bathroom)同仕様写真(浴室) 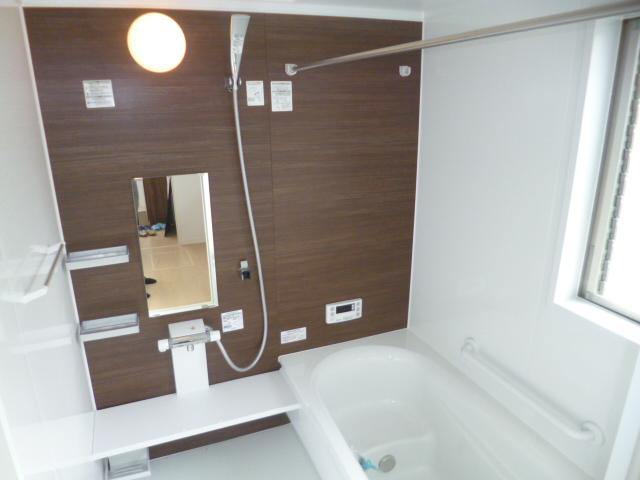 Same specifications
同仕様
Same specifications photos (Other introspection)同仕様写真(その他内観) 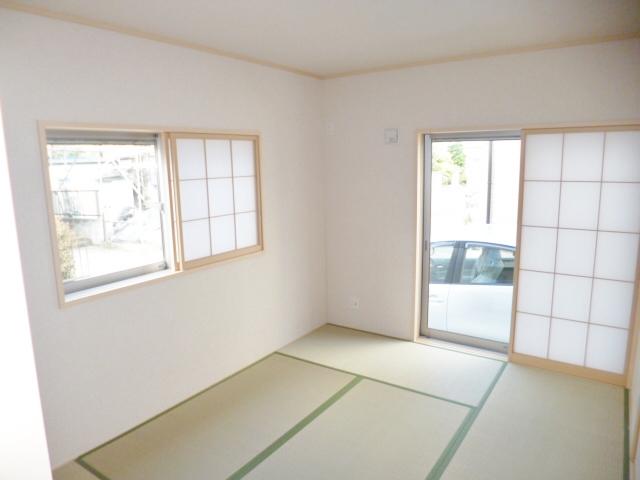 Same specifications
同仕様
Floor plan間取り図 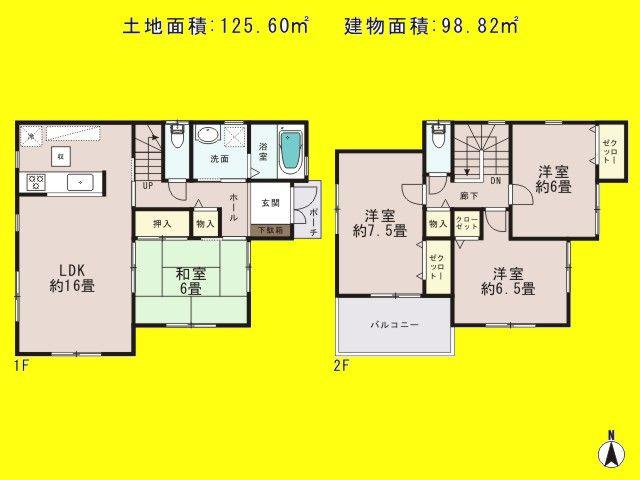 (2), Price 26,800,000 yen, 4LDK, Land area 125.6 sq m , Building area 98.82 sq m
(2)、価格2680万円、4LDK、土地面積125.6m2、建物面積98.82m2
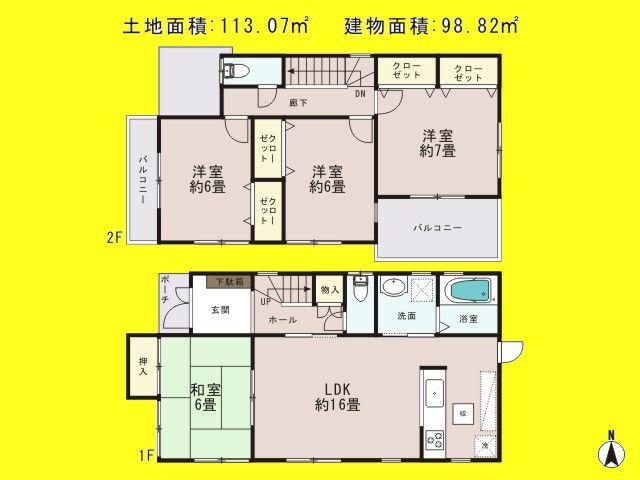 (3), Price 23.8 million yen, 4LDK, Land area 113.07 sq m , Building area 98.82 sq m
(3)、価格2380万円、4LDK、土地面積113.07m2、建物面積98.82m2
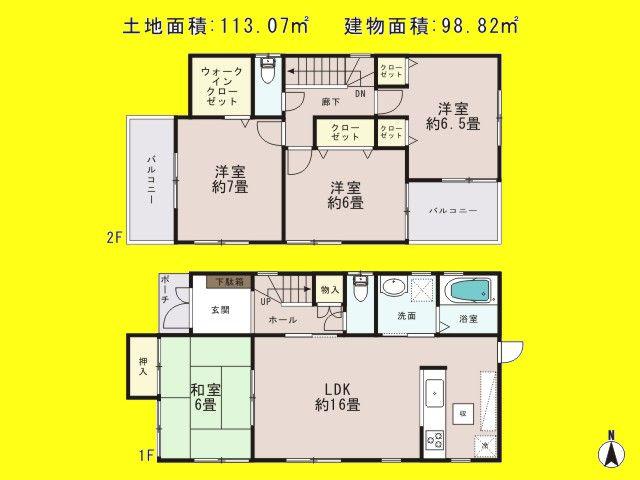 (4), Price 23.8 million yen, 4LDK, Land area 113.07 sq m , Building area 98.82 sq m
(4)、価格2380万円、4LDK、土地面積113.07m2、建物面積98.82m2
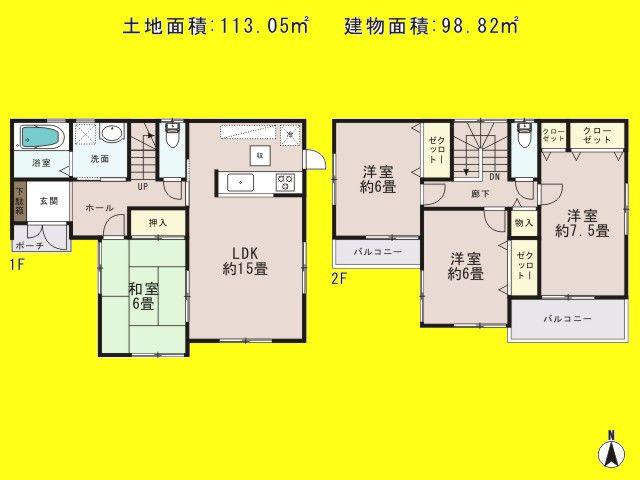 (5), Price 25,800,000 yen, 4LDK, Land area 113.05 sq m , Building area 98.82 sq m
(5)、価格2580万円、4LDK、土地面積113.05m2、建物面積98.82m2
Location
|












