New Homes » Kanto » Chiba Prefecture » Matsudo
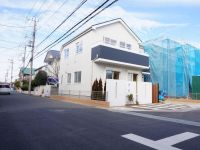 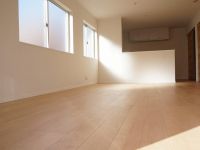
| | Matsudo, Chiba Prefecture 千葉県松戸市 |
| Tsukuba Express "Minami Nagareyama" walk 16 minutes つくばエクスプレス「南流山」歩16分 |
| ◆ 3 Station 3 routes available ☆ Commute ・ Commuting a breeze! ◆ Supermarket ・ convenience store ・ hospital ・ School near, Comfortable safe life ◆ Yang per good on the south-facing ☆ ◆3駅3路線利用可能☆通勤・通学楽々!◆スーパー・コンビニ・病院・学校近く、快適安心生活◆南向きで陽当り良好☆ |
| 2 along the line more accessible, Facing south, LDK15 tatami mats or more, Development subdivision in, A quiet residential area, Corresponding to the flat-35S, Pre-ground survey, Fiscal year Available, Super close, It is close to the city, System kitchen, Bathroom Dryer, Yang per good, All room storage, Siemens south road, Corner lotese-style room, Shaping land, Washbasin with shower, Face-to-face kitchen, Toilet 2 places, Bathroom 1 tsubo or more, 2-story, South balcony, Double-glazing, Zenshitsuminami direction, Otobasu, Warm water washing toilet seat, Underfloor Storage, TV monitor interphone, Leafy residential area, Ventilation good, Walk-in closet, All room 6 tatami mats or more, Water filter, City gas, All rooms are two-sided lighting, Flat terrain 2沿線以上利用可、南向き、LDK15畳以上、開発分譲地内、閑静な住宅地、フラット35Sに対応、地盤調査済、年度内入居可、スーパーが近い、市街地が近い、システムキッチン、浴室乾燥機、陽当り良好、全居室収納、南側道路面す、角地、和室、整形地、シャワー付洗面台、対面式キッチン、トイレ2ヶ所、浴室1坪以上、2階建、南面バルコニー、複層ガラス、全室南向き、オートバス、温水洗浄便座、床下収納、TVモニタ付インターホン、緑豊かな住宅地、通風良好、ウォークインクロゼット、全居室6畳以上、浄水器、都市ガス、全室2面採光、平坦地 |
Features pickup 特徴ピックアップ | | Corresponding to the flat-35S / Pre-ground survey / 2 along the line more accessible / Fiscal year Available / Super close / It is close to the city / Facing south / System kitchen / Bathroom Dryer / Yang per good / All room storage / Siemens south road / A quiet residential area / LDK15 tatami mats or more / Corner lot / Japanese-style room / Shaping land / Washbasin with shower / Face-to-face kitchen / Toilet 2 places / Bathroom 1 tsubo or more / 2-story / South balcony / Double-glazing / Zenshitsuminami direction / Otobasu / Warm water washing toilet seat / Underfloor Storage / TV monitor interphone / Leafy residential area / Ventilation good / Walk-in closet / All room 6 tatami mats or more / Water filter / City gas / All rooms are two-sided lighting / Flat terrain / Development subdivision in フラット35Sに対応 /地盤調査済 /2沿線以上利用可 /年度内入居可 /スーパーが近い /市街地が近い /南向き /システムキッチン /浴室乾燥機 /陽当り良好 /全居室収納 /南側道路面す /閑静な住宅地 /LDK15畳以上 /角地 /和室 /整形地 /シャワー付洗面台 /対面式キッチン /トイレ2ヶ所 /浴室1坪以上 /2階建 /南面バルコニー /複層ガラス /全室南向き /オートバス /温水洗浄便座 /床下収納 /TVモニタ付インターホン /緑豊かな住宅地 /通風良好 /ウォークインクロゼット /全居室6畳以上 /浄水器 /都市ガス /全室2面採光 /平坦地 /開発分譲地内 | Price 価格 | | 26,800,000 yen ~ 32,800,000 yen 2680万円 ~ 3280万円 | Floor plan 間取り | | 4LDK ~ 5LDK 4LDK ~ 5LDK | Units sold 販売戸数 | | 11 units 11戸 | Total units 総戸数 | | 18 units 18戸 | Land area 土地面積 | | 120.02 sq m ~ 127.07 sq m (36.30 tsubo ~ 38.43 tsubo) (measured) 120.02m2 ~ 127.07m2(36.30坪 ~ 38.43坪)(実測) | Building area 建物面積 | | 93.57 sq m ~ 104.75 sq m (28.30 tsubo ~ 31.68 tsubo) (measured) 93.57m2 ~ 104.75m2(28.30坪 ~ 31.68坪)(実測) | Driveway burden-road 私道負担・道路 | | West 6m ・ 5m development road 西6m・5m開発道路 | Completion date 完成時期(築年月) | | January 2014 late schedule 2014年1月下旬予定 | Address 住所 | | Matsudo, Chiba Prefecture Oganedaira 4 千葉県松戸市大金平4 | Traffic 交通 | | Tsukuba Express "Minami Nagareyama" walk 16 minutes
JR Musashino Line "Minami Nagareyama" walk 16 minutes JR Joban Line "Shin-Matsudo" walk 18 minutes つくばエクスプレス「南流山」歩16分
JR武蔵野線「南流山」歩16分JR常磐線「新松戸」歩18分 | Related links 関連リンク | | [Related Sites of this company] 【この会社の関連サイト】 | Person in charge 担当者より | | Person in charge of real-estate and building Kazuo Okada Age: 40 Daigyokai experience: it possesses eight years various national qualification. It is said that law dictionary to walk. We are confident that Nuku protect the legal customers from various problems. Difficult thing Please leave me! 担当者宅建岡田一男年齢:40代業界経験:8年様々な国家資格を所持しています。歩く法律辞書と言われます。様々な問題からお客様を法的に守りぬく自信があります。難しい事は私にお任せ下さい! | Contact お問い合せ先 | | TEL: 0800-603-3583 [Toll free] mobile phone ・ Also available from PHS
Caller ID is not notified
Please contact the "saw SUUMO (Sumo)"
If it does not lead, If the real estate company TEL:0800-603-3583【通話料無料】携帯電話・PHSからもご利用いただけます
発信者番号は通知されません
「SUUMO(スーモ)を見た」と問い合わせください
つながらない方、不動産会社の方は
| Most price range 最多価格帯 | | 27 million yen ・ 29 million yen ・ 31 million yen ・ 32 million yen ・ 26 million yen 28 million yen (each 11 units) 2700万円台・2900万円台・3100万円台・3200万円台・2600万円台2800万円台(各11戸) | Building coverage, floor area ratio 建ぺい率・容積率 | | Building coverage: 50%, Volume ratio: 100% 建ぺい率:50%、容積率:100% | Time residents 入居時期 | | January 2014 late schedule 2014年1月下旬予定 | Land of the right form 土地の権利形態 | | Ownership 所有権 | Use district 用途地域 | | Two low-rise 2種低層 | Land category 地目 | | Residential land 宅地 | Overview and notices その他概要・特記事項 | | Contact: Kazuo Okada, Building confirmation number: No. HPA-13-05063 other 担当者:岡田一男、建築確認番号:第HPA-13-05063号他 | Company profile 会社概要 | | <Mediation> Governor of Chiba Prefecture (2) No. 014873 (Corporation) All Japan Real Estate Association (Corporation) metropolitan area real estate Fair Trade Council member Century 21 (stock) best land Yubinbango274-0816 Funabashi, Chiba Prefecture Shibayama 2-2-1 <仲介>千葉県知事(2)第014873号(公社)全日本不動産協会会員 (公社)首都圏不動産公正取引協議会加盟センチュリー21(株)ベストランド〒274-0816 千葉県船橋市芝山2-2-1 |
Local appearance photo現地外観写真 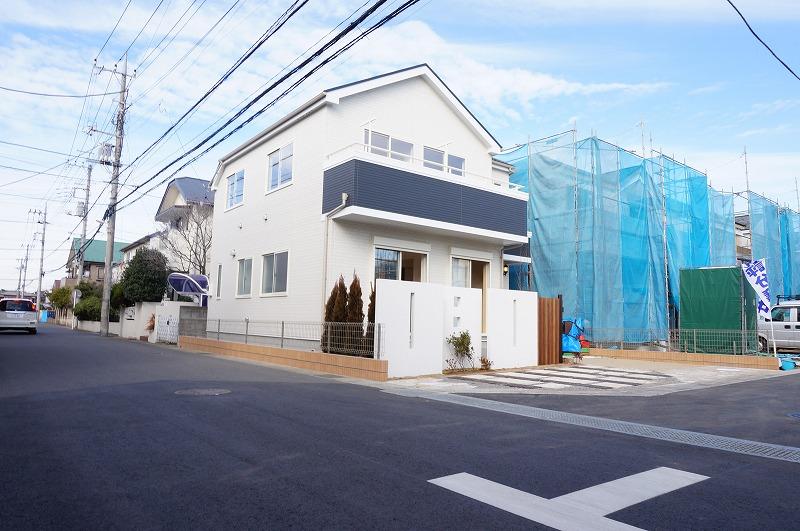 Local (12 May 2013) Shooting
現地(2013年12月)撮影
Livingリビング 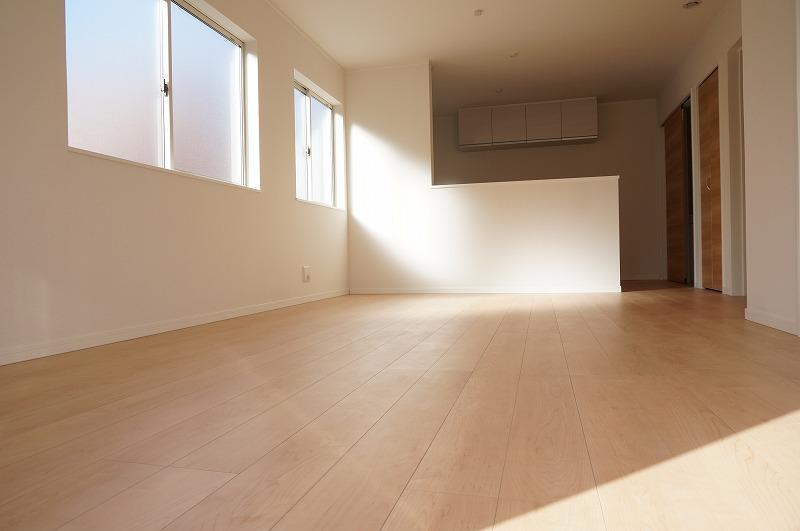 Local (12 May 2013) Shooting
現地(2013年12月)撮影
Kitchenキッチン 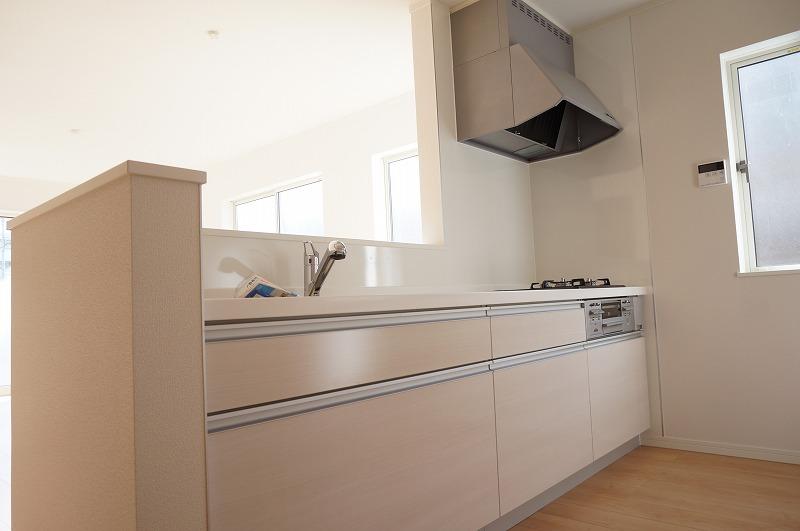 Local (12 May 2013) Shooting
現地(2013年12月)撮影
Floor plan間取り図 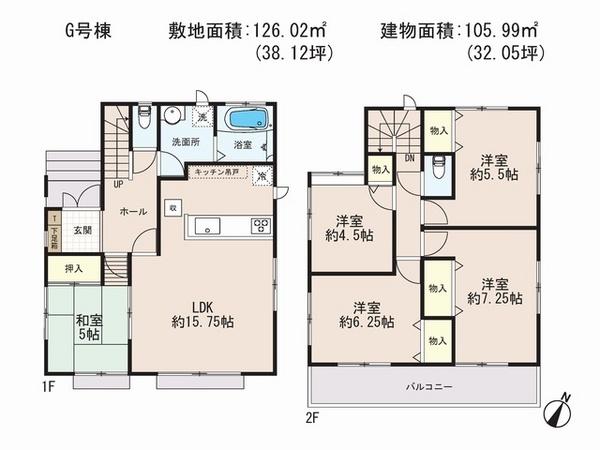 (G Building), Price 32,800,000 yen, 5LDK, Land area 126.02 sq m , Building area 101.44 sq m
(G号棟)、価格3280万円、5LDK、土地面積126.02m2、建物面積101.44m2
Livingリビング 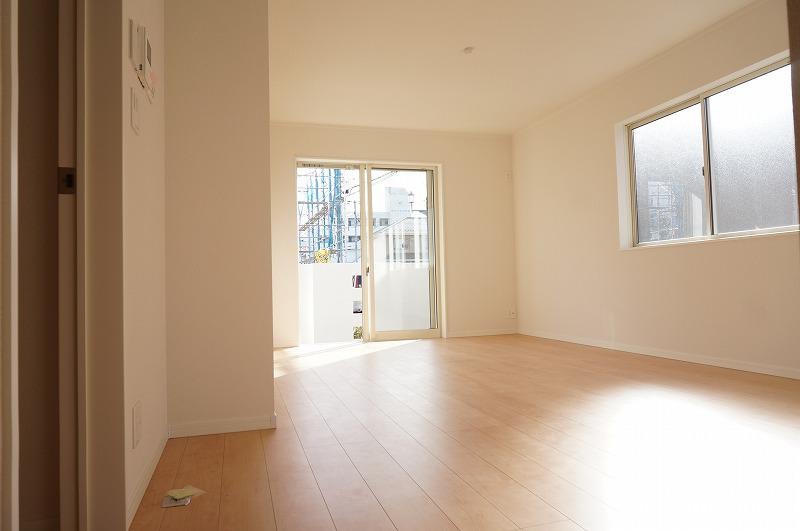 Local (12 May 2013) Shooting
現地(2013年12月)撮影
Bathroom浴室 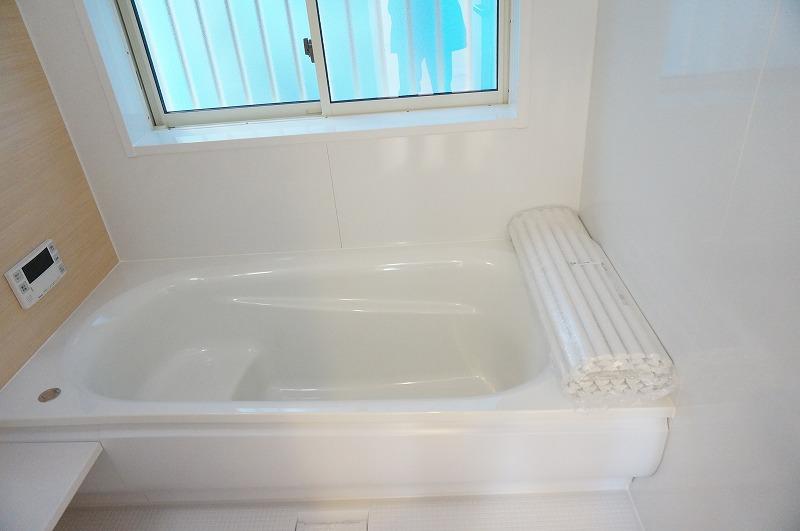 Local (12 May 2013) Shooting
現地(2013年12月)撮影
Non-living roomリビング以外の居室 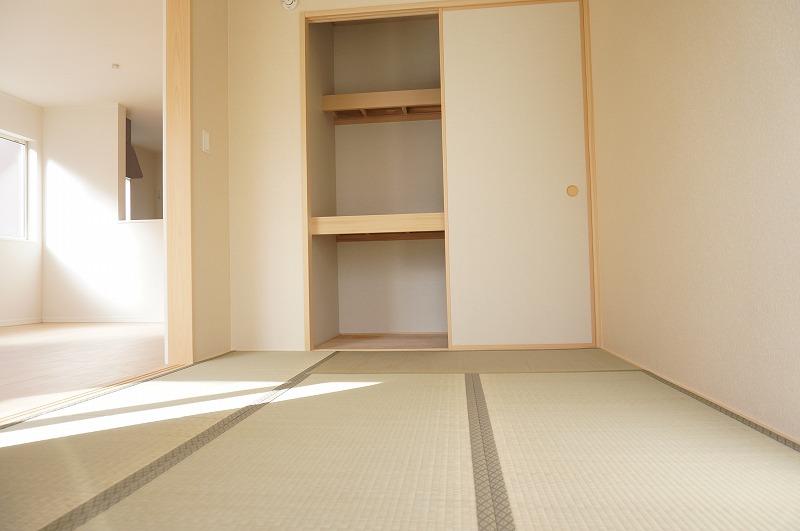 Local (12 May 2013) Shooting
現地(2013年12月)撮影
Wash basin, toilet洗面台・洗面所 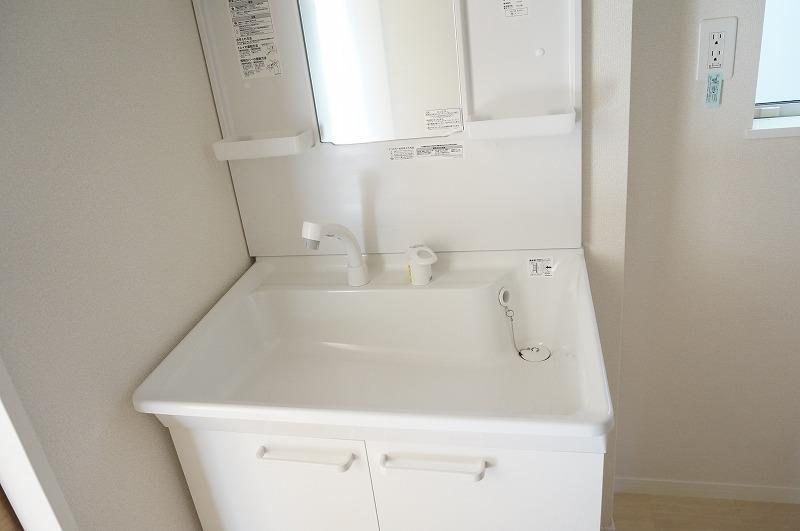 Local (12 May 2013) Shooting
現地(2013年12月)撮影
Receipt収納 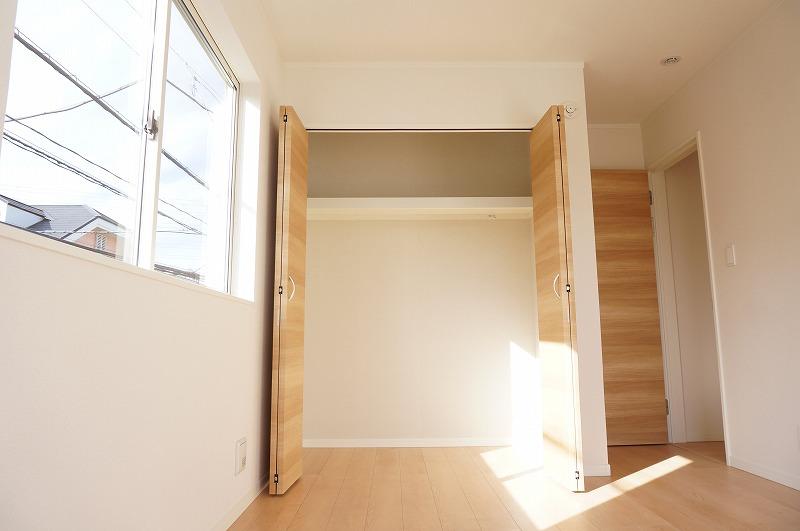 Local (12 May 2013) Shooting
現地(2013年12月)撮影
Toiletトイレ 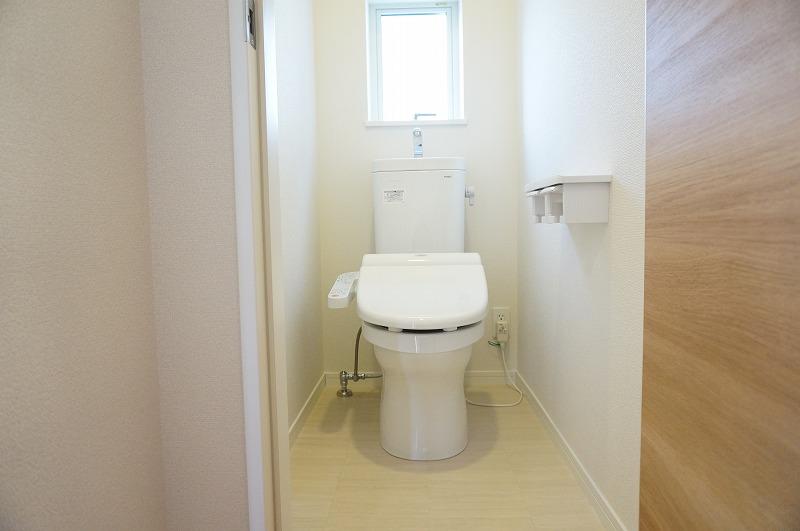 Local (12 May 2013) Shooting
現地(2013年12月)撮影
Balconyバルコニー 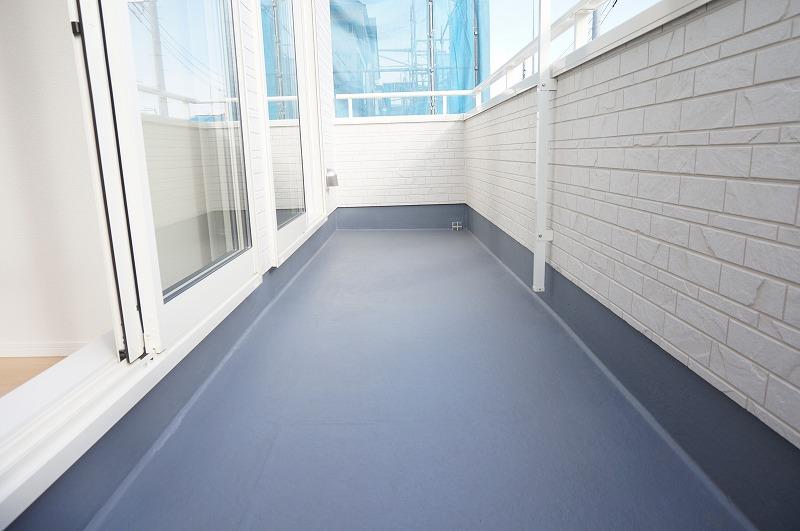 Local (12 May 2013) Shooting
現地(2013年12月)撮影
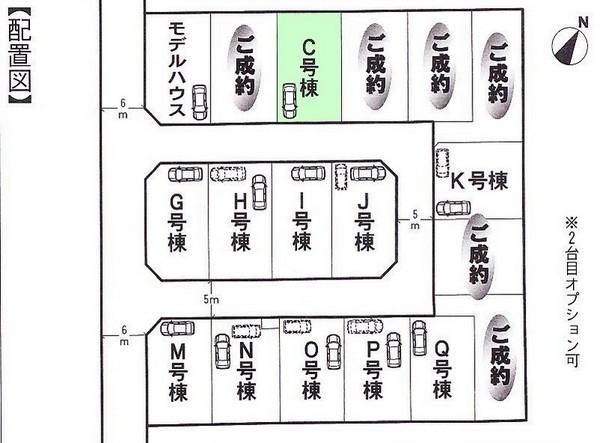 The entire compartment Figure
全体区画図
Floor plan間取り図 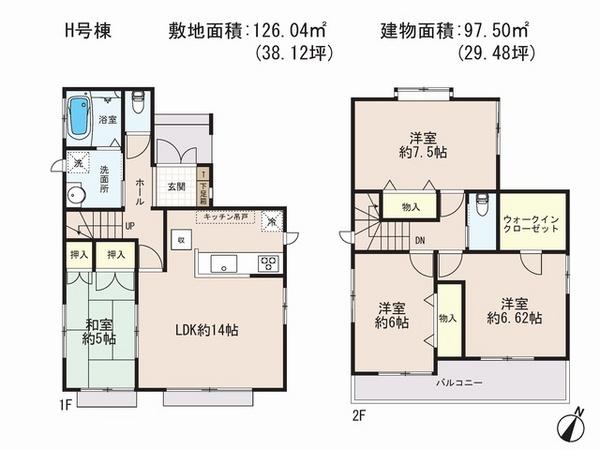 (H Building), Price 31,800,000 yen, 4LDK+S, Land area 126.04 sq m , Building area 104.75 sq m
(H号棟)、価格3180万円、4LDK+S、土地面積126.04m2、建物面積104.75m2
Non-living roomリビング以外の居室 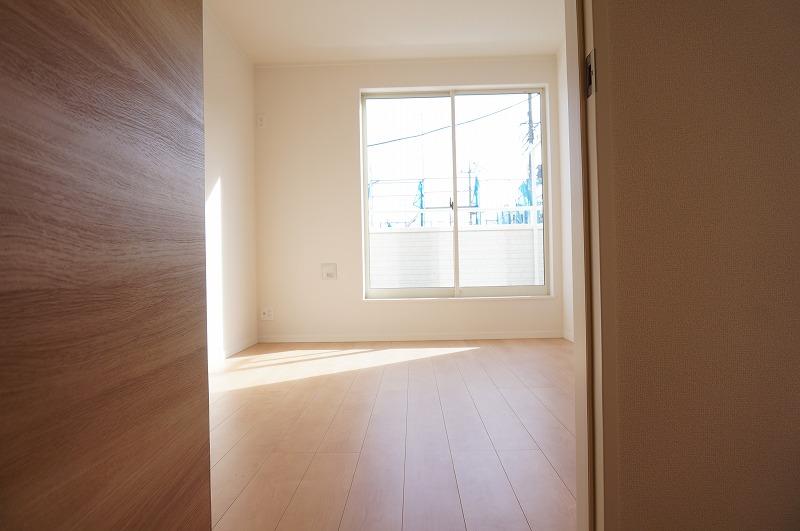 Local (12 May 2013) Shooting
現地(2013年12月)撮影
Floor plan間取り図 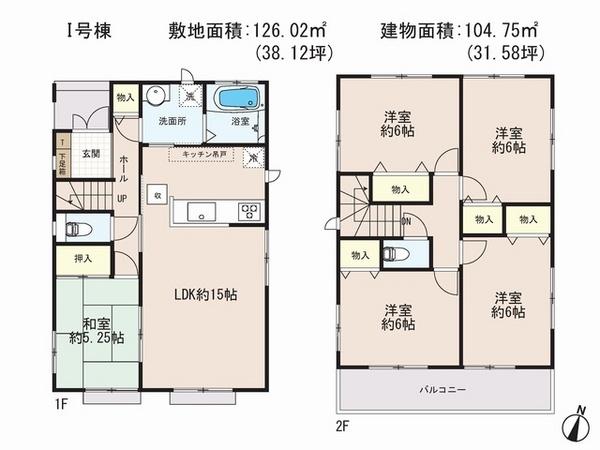 (I Building), Price 31,800,000 yen, 5LDK, Land area 126.02 sq m , Building area 104.75 sq m
(I号棟)、価格3180万円、5LDK、土地面積126.02m2、建物面積104.75m2
Non-living roomリビング以外の居室 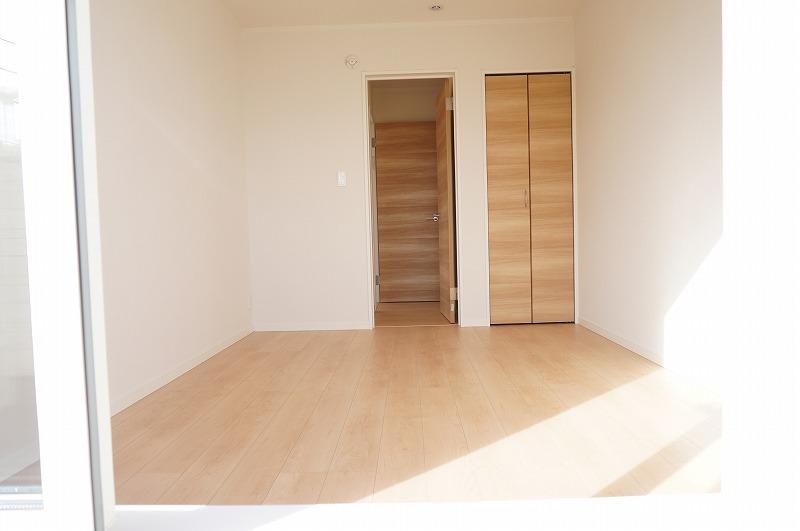 Local (12 May 2013) Shooting
現地(2013年12月)撮影
Floor plan間取り図 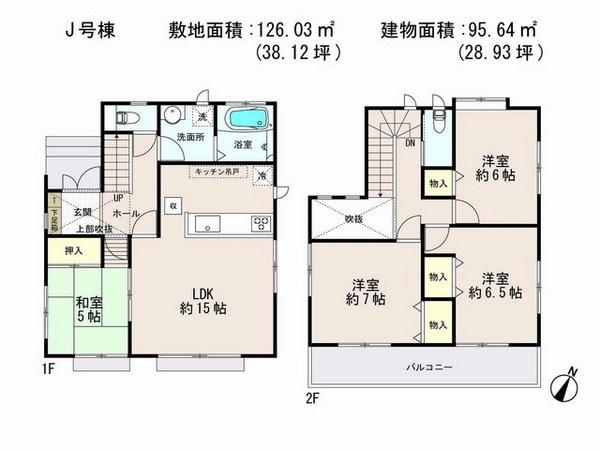 (J Building), Price 32,800,000 yen, 4LDK, Land area 126.03 sq m , Building area 101.44 sq m
(J号棟)、価格3280万円、4LDK、土地面積126.03m2、建物面積101.44m2
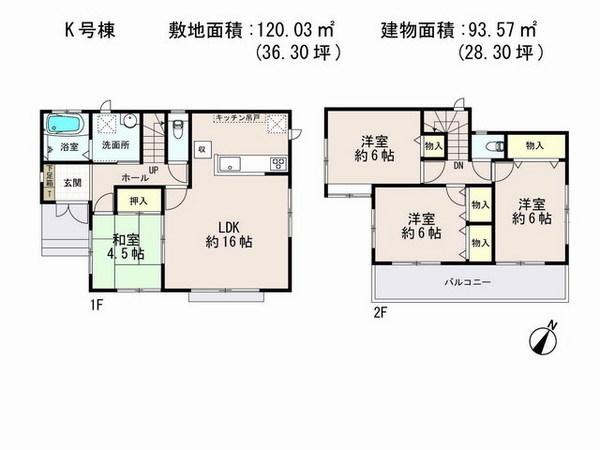 (K Building), Price 27,800,000 yen, 4LDK, Land area 120.03 sq m , Building area 93.57 sq m
(K号棟)、価格2780万円、4LDK、土地面積120.03m2、建物面積93.57m2
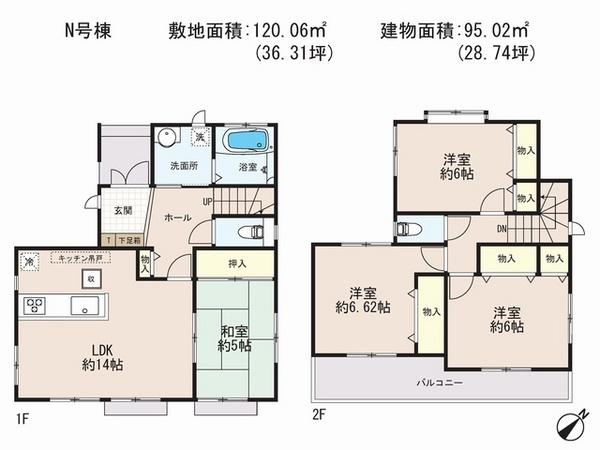 (N Building), Price 27,800,000 yen, 4LDK, Land area 120.06 sq m , Building area 96.26 sq m
(N号棟)、価格2780万円、4LDK、土地面積120.06m2、建物面積96.26m2
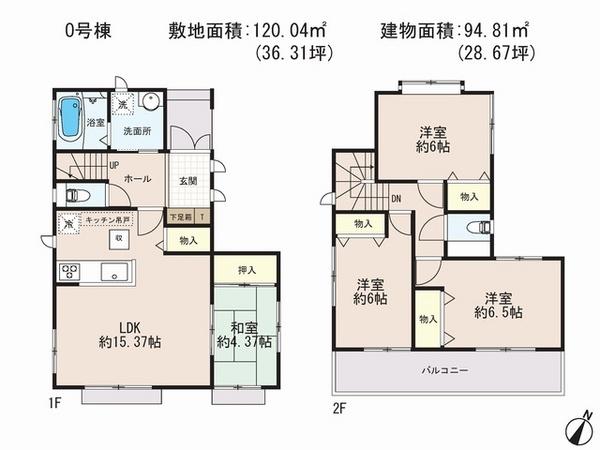 (O Building), Price 28.8 million yen, 4LDK, Land area 120.04 sq m , Building area 94.81 sq m
(O号棟)、価格2880万円、4LDK、土地面積120.04m2、建物面積94.81m2
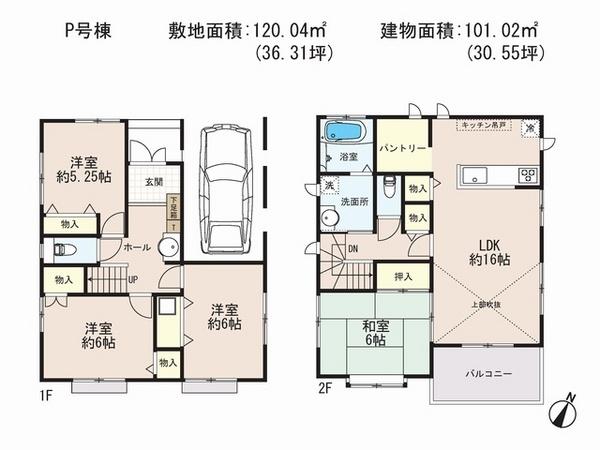 (P Building), Price 27,800,000 yen, 4LDK, Land area 120.04 sq m , Building area 96.88 sq m
(P号棟)、価格2780万円、4LDK、土地面積120.04m2、建物面積96.88m2
Location
|






















