New Homes » Kanto » Chiba Prefecture » Matsudo
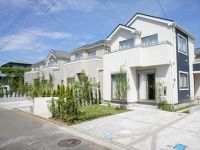 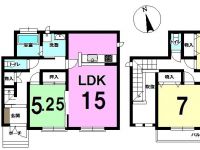
| | Matsudo, Chiba Prefecture 千葉県松戸市 |
| JR Joban Line "Matsudo" walk 18 minutes JR常磐線「松戸」歩18分 |
| 2 line 3 station available! Effortlessly happy to bicycle mom ・ Child-rearing environment of peace of mind! 2路線3駅利用可能!自転車ママにもうれしい楽々・安心の子育て環境! |
| Open House held in! You can model house guidance! オープンハウス開催中!モデルハウスご案内できます! |
Features pickup 特徴ピックアップ | | Corresponding to the flat-35S / Parking two Allowed / 2 along the line more accessible / System kitchen / Japanese-style room / Washbasin with shower / Toilet 2 places / 2-story / Double-glazing / Warm water washing toilet seat / Underfloor Storage / City gas / Flat terrain フラット35Sに対応 /駐車2台可 /2沿線以上利用可 /システムキッチン /和室 /シャワー付洗面台 /トイレ2ヶ所 /2階建 /複層ガラス /温水洗浄便座 /床下収納 /都市ガス /平坦地 | Event information イベント情報 | | Open House (Please visitors to direct local) schedule / Every Saturday, Sunday and public holidays オープンハウス(直接現地へご来場ください)日程/毎週土日祝 | Price 価格 | | 28.8 million yen ~ 34,800,000 yen 2880万円 ~ 3480万円 | Floor plan 間取り | | 4LDK 4LDK | Units sold 販売戸数 | | 4 units 4戸 | Total units 総戸数 | | 4 units 4戸 | Land area 土地面積 | | 118.74 sq m ~ 124.43 sq m 118.74m2 ~ 124.43m2 | Building area 建物面積 | | 96.87 sq m ~ 98.95 sq m 96.87m2 ~ 98.95m2 | Driveway burden-road 私道負担・道路 | | Road width: West 8.0m ・ North 5.0m 道路幅:西8.0m・北5.0m | Completion date 完成時期(築年月) | | April 2014 schedule 2014年4月予定 | Address 住所 | | Matsudo, Chiba Prefecture Minamihanashima 2-34-5, 12 千葉県松戸市南花島2-34-5、12 | Traffic 交通 | | JR Joban Line "Matsudo" walk 18 minutes
JR Joban Line "Kitamatsudo" walk 13 minutes Shinkeiseisen "Kamihongo" walk 13 minutes JR常磐線「松戸」歩18分
JR常磐線「北松戸」歩13分新京成線「上本郷」歩13分
| Related links 関連リンク | | [Related Sites of this company] 【この会社の関連サイト】 | Contact お問い合せ先 | | Hausudu Matsudo office Co. Takeshiminami Holdings TEL: 0800-601-4815 [Toll free] mobile phone ・ Also available from PHS
Caller ID is not notified
Please contact the "saw SUUMO (Sumo)"
If it does not lead, If the real estate company ハウスドゥ松戸営業所(株)岳南ホールディングスTEL:0800-601-4815【通話料無料】携帯電話・PHSからもご利用いただけます
発信者番号は通知されません
「SUUMO(スーモ)を見た」と問い合わせください
つながらない方、不動産会社の方は
| Building coverage, floor area ratio 建ぺい率・容積率 | | Kenpei rate: 60%, Volume ratio: 200% 建ペい率:60%、容積率:200% | Time residents 入居時期 | | April 2014 schedule 2014年4月予定 | Land of the right form 土地の権利形態 | | Ownership 所有権 | Structure and method of construction 構造・工法 | | Wooden 2-story 木造2階建 | Use district 用途地域 | | One dwelling 1種住居 | Land category 地目 | | Residential land 宅地 | Overview and notices その他概要・特記事項 | | Building confirmation number: No. HPA-13-08073-1 other 建築確認番号:第HPA-13-08073-1号他 | Company profile 会社概要 | | <Mediation> Minister of Land, Infrastructure and Transport (1) the first 008,227 No. Hausudu Matsudo office Co. Takeshiminami Holdings Yubinbango271-0065 Matsudo, Chiba Prefecture Minamihanashima 1-7-6 <仲介>国土交通大臣(1)第008227号ハウスドゥ松戸営業所(株)岳南ホールディングス〒271-0065 千葉県松戸市南花島1-7-6 |
Model house photoモデルハウス写真 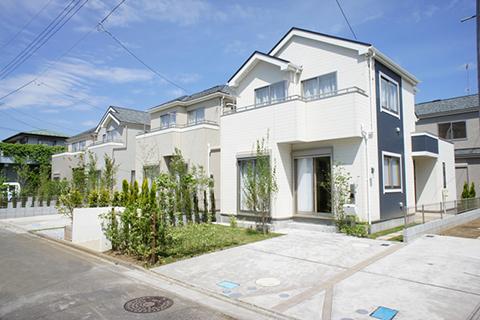 Model house
モデルハウス
Floor plan間取り図 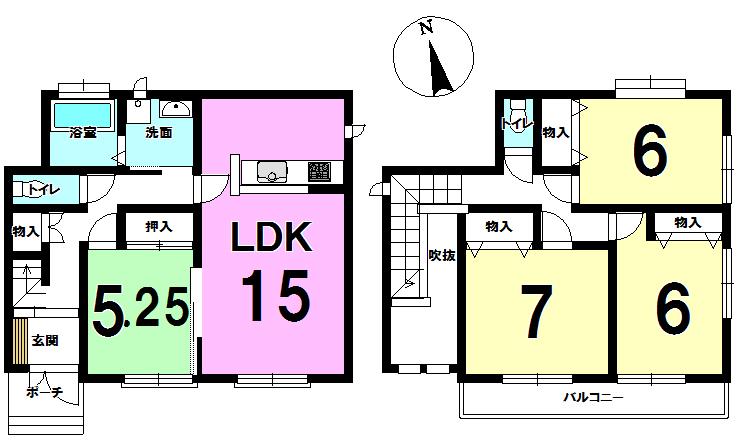 (A Building), Price 34,800,000 yen, 4LDK, Land area 124.43 sq m , Building area 98.74 sq m
(A号棟)、価格3480万円、4LDK、土地面積124.43m2、建物面積98.74m2
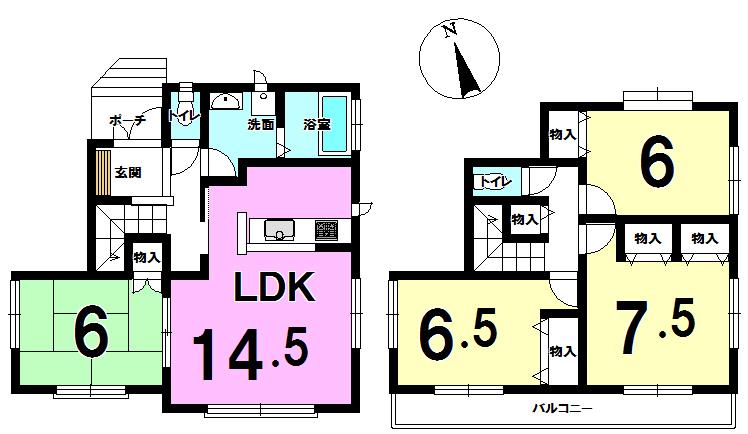 (B Building), Price 31,800,000 yen, 4LDK, Land area 118.74 sq m , Building area 96.87 sq m
(B号棟)、価格3180万円、4LDK、土地面積118.74m2、建物面積96.87m2
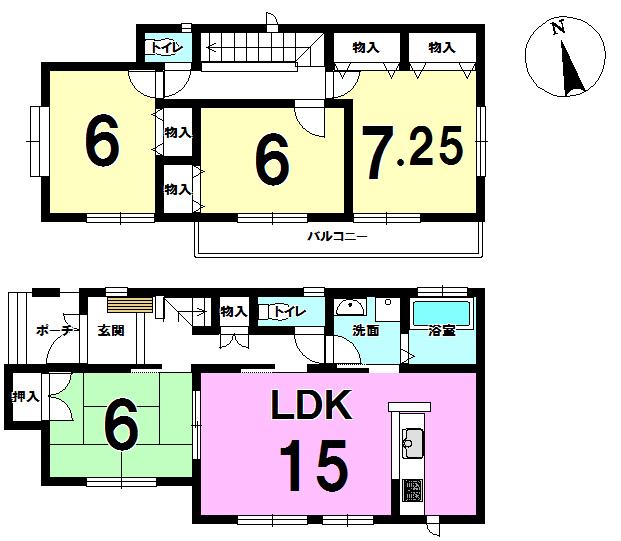 (C Building), Price 33,800,000 yen, 4LDK, Land area 121.36 sq m , Building area 98.95 sq m
(C号棟)、価格3380万円、4LDK、土地面積121.36m2、建物面積98.95m2
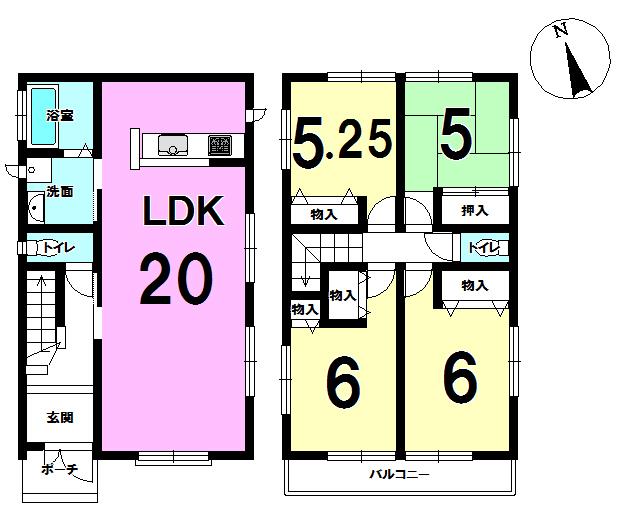 (D Building), Price 28.8 million yen, 4LDK, Land area 121.36 sq m , Building area 98.53 sq m
(D号棟)、価格2880万円、4LDK、土地面積121.36m2、建物面積98.53m2
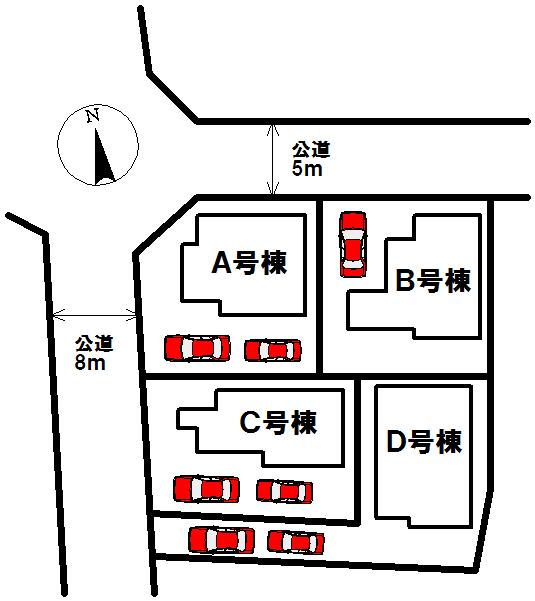 The entire compartment Figure
全体区画図
Primary school小学校 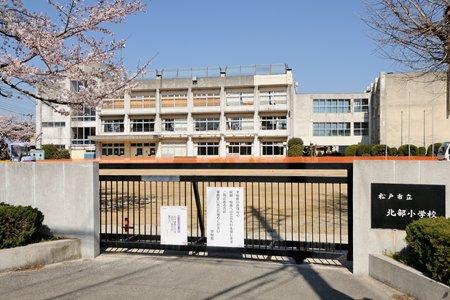 1000m to the north elementary school
北部小学校まで1000m
Junior high school中学校 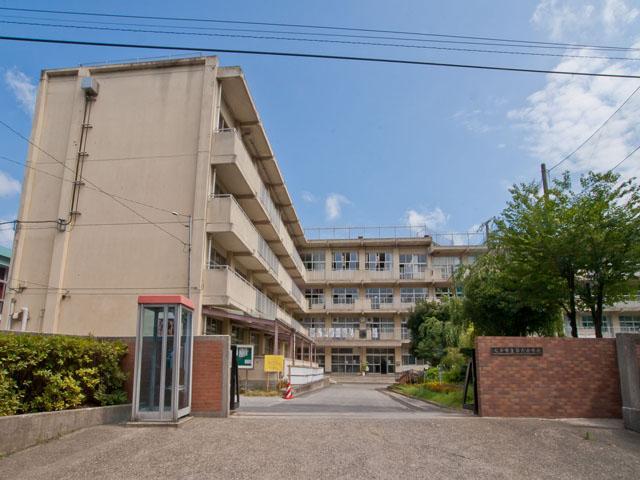 2200m until the sixth junior high school
第六中学校まで2200m
Location
|









