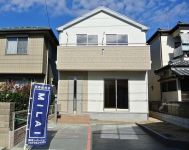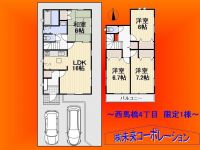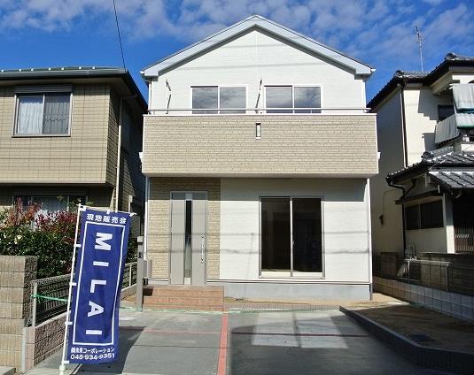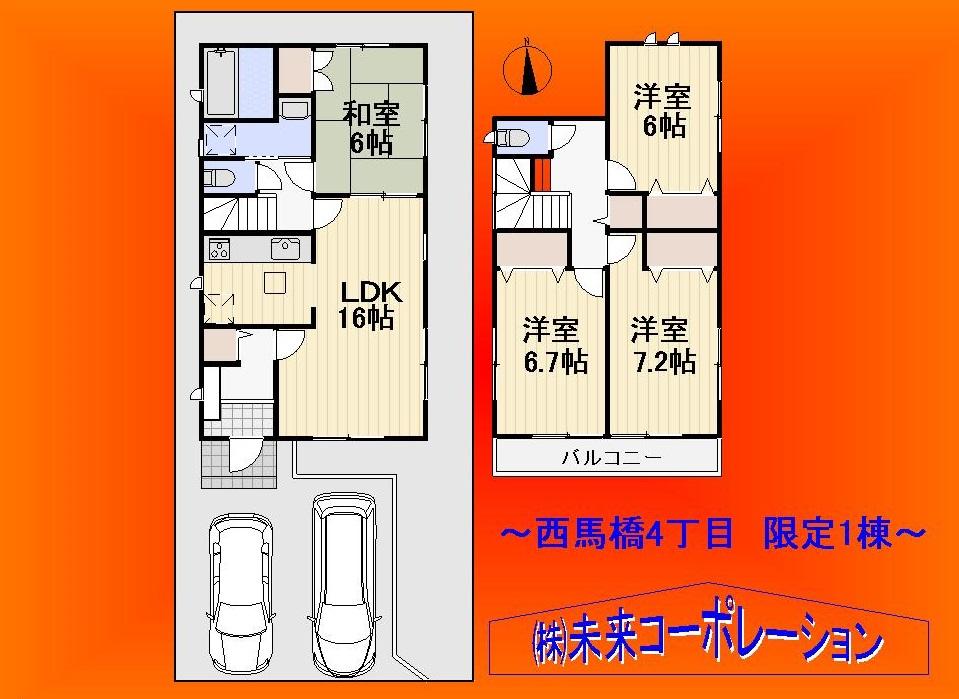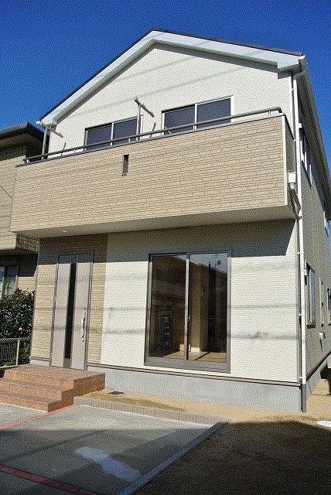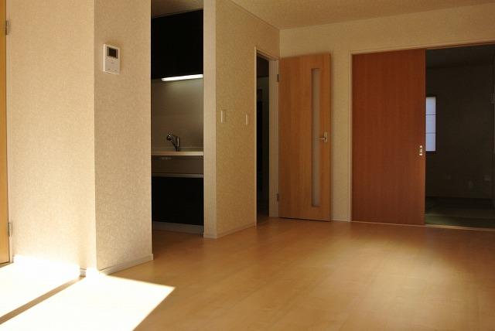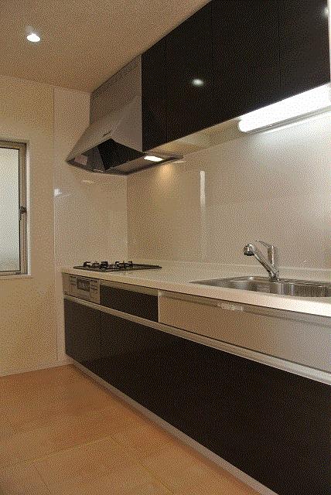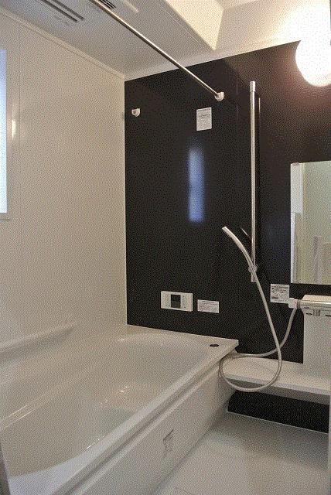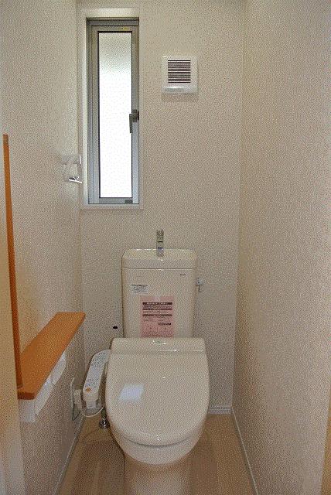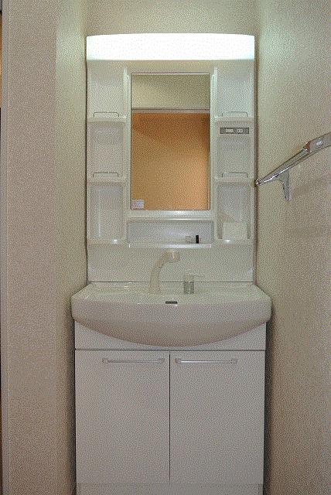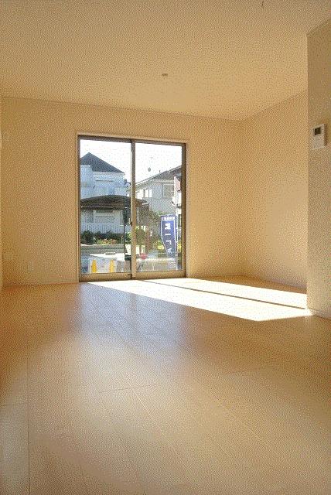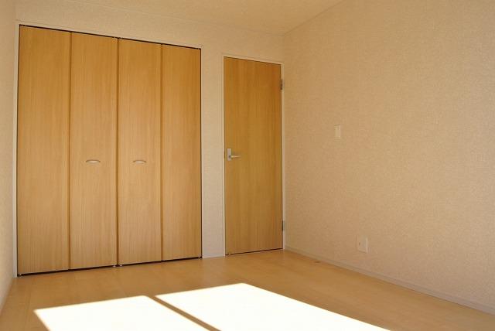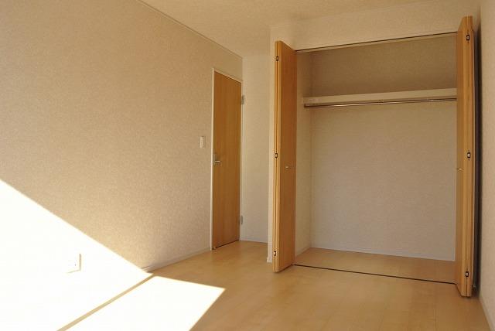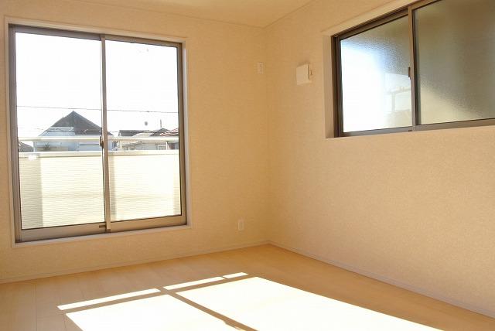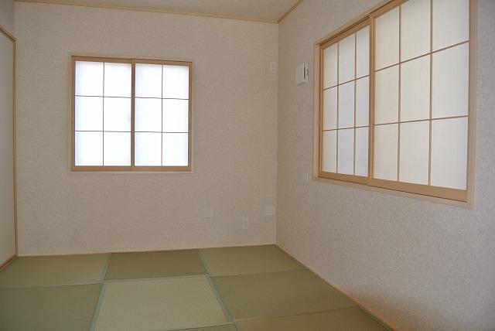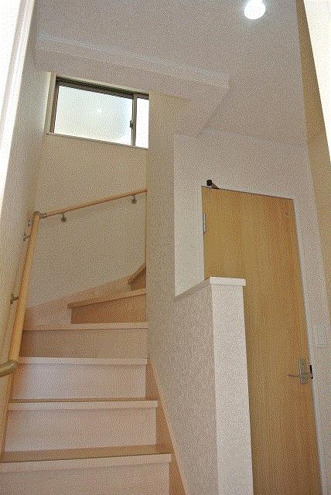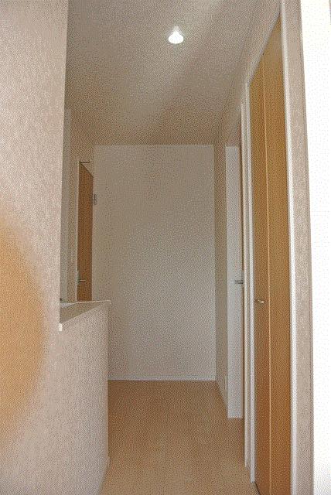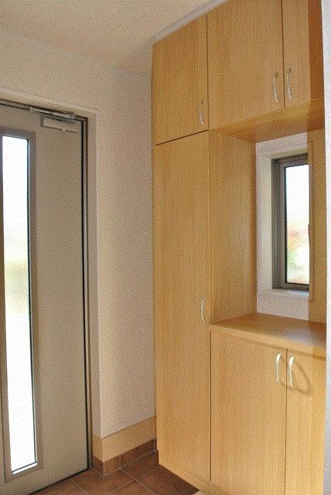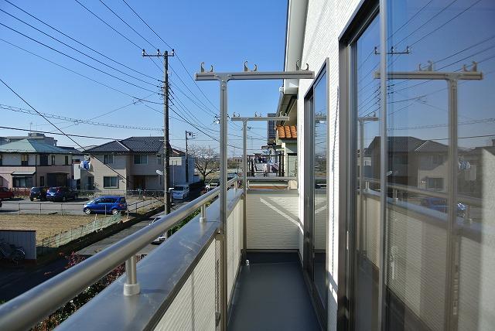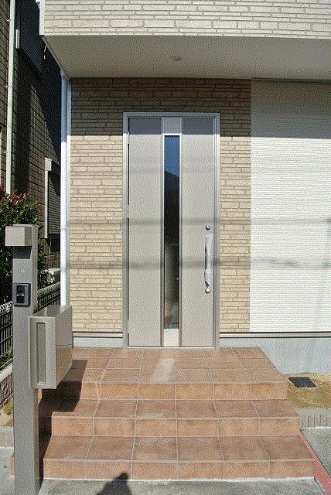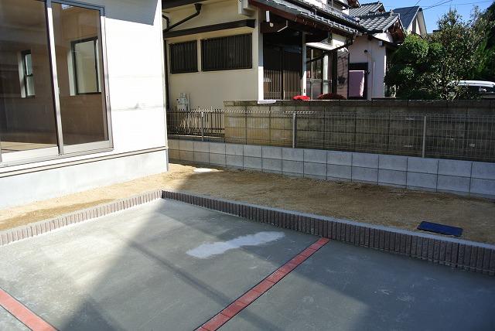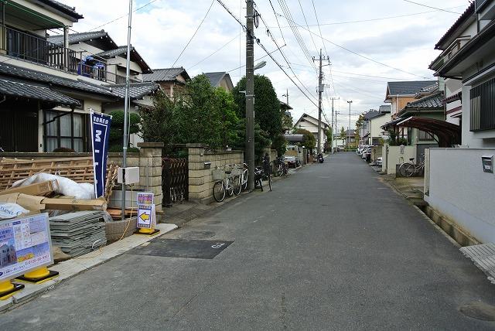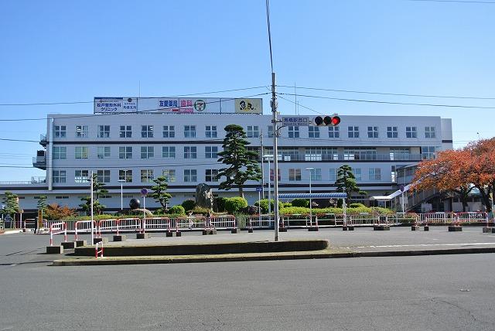|
|
Matsudo, Chiba Prefecture
千葉県松戸市
|
|
JR Joban Line "bridle bridge" walk 18 minutes
JR常磐線「馬橋」歩18分
|
|
☆ ☆ ☆ New price 26,800,000 yen (tax included) ☆ ☆ ☆ = Soil ・ Day open house held = ◆ Imposing completed At any time you can be your tour ◆ ◆ Good is per yang per south road ◆ ◆ Car space parallel two PARKING
☆☆☆新価格2680万円(税込)☆☆☆=土・日オープンハウス開催=◆堂々完成 いつでもご見学可能です◆◆南道路につき陽当り良好です◆◆カースペース並列2台駐車可
|
|
~ Deals Campaign ~ ■ Sunny living environment ■ A quiet residential street lined with many detached houses ■ small ・ Junior high school near the child is also safe ■ LDK spacious 16 Pledge ■ Neat 6M public road front road ■ Wide balcony facing the south side ■ Yes Garden training space where you can enjoy the green
~ お得なキャンペーン実施中 ~ ■陽光あふれる住環境■戸建て住宅が多く建ち並ぶ閑静な住宅街■小・中学校が近くお子様の通学も安心です■LDKひろびろ16帖■前面道路はすっきりとした6M公道■南側に面したワイドバルコニー■緑を楽しめるガーデンニングスペースあり
|
Features pickup 特徴ピックアップ | | Corresponding to the flat-35S / Vibration Control ・ Seismic isolation ・ Earthquake resistant / Parking two Allowed / Immediate Available / Facing south / System kitchen / Bathroom Dryer / Yang per good / All room storage / Flat to the station / Siemens south road / A quiet residential area / LDK15 tatami mats or more / Around traffic fewer / Or more before road 6m / Shaping land / Washbasin with shower / Wide balcony / Barrier-free / Toilet 2 places / Bathroom 1 tsubo or more / 2-story / South balcony / Double-glazing / Warm water washing toilet seat / TV monitor interphone / Leafy residential area / Ventilation good / All room 6 tatami mats or more / City gas / All rooms are two-sided lighting / Flat terrain フラット35Sに対応 /制震・免震・耐震 /駐車2台可 /即入居可 /南向き /システムキッチン /浴室乾燥機 /陽当り良好 /全居室収納 /駅まで平坦 /南側道路面す /閑静な住宅地 /LDK15畳以上 /周辺交通量少なめ /前道6m以上 /整形地 /シャワー付洗面台 /ワイドバルコニー /バリアフリー /トイレ2ヶ所 /浴室1坪以上 /2階建 /南面バルコニー /複層ガラス /温水洗浄便座 /TVモニタ付インターホン /緑豊かな住宅地 /通風良好 /全居室6畳以上 /都市ガス /全室2面採光 /平坦地 |
Event information イベント情報 | | Open House (Please visitors to direct local) schedule / January 3 (Friday) ・ January 4 (Saturday) ・ January 5 (Sunday) time / 10:00 ~ 17:00 Contact Us, Please feel free to contact us your discount campaign that had you coming With regard is in detail during the implementation to local! オープンハウス(直接現地へご来場ください)日程/1月3日(金曜日)・1月4日(土曜日)・1月5日(日曜日)時間/10:00 ~ 17:00お問い合わせ、現地にご来場頂いたお客様にお得なキャンペーンを実施中です詳細につきましてはお気軽にお問い合わせください! |
Price 価格 | | 26,800,000 yen 2680万円 |
Floor plan 間取り | | 4LDK 4LDK |
Units sold 販売戸数 | | 1 units 1戸 |
Total units 総戸数 | | 1 units 1戸 |
Land area 土地面積 | | 115.8 sq m (35.02 tsubo) (Registration) 115.8m2(35.02坪)(登記) |
Building area 建物面積 | | 96.39 sq m (29.15 tsubo) (measured) 96.39m2(29.15坪)(実測) |
Driveway burden-road 私道負担・道路 | | Nothing, South 6m width 無、南6m幅 |
Completion date 完成時期(築年月) | | December 2013 2013年12月 |
Address 住所 | | Matsudo, Chiba Prefecture Nishimabashi 4 千葉県松戸市西馬橋4 |
Traffic 交通 | | JR Joban Line "bridle bridge" walk 18 minutes JR常磐線「馬橋」歩18分 |
Person in charge 担当者より | | Person in charge of Ohama Shinya 担当者大濱 信也 |
Contact お問い合せ先 | | (Ltd.) Future Corporation TEL: 0800-601-6144 [Toll free] mobile phone ・ Also available from PHS
Caller ID is not notified
Please contact the "saw SUUMO (Sumo)"
If it does not lead, If the real estate company (株)未来コーポレーションTEL:0800-601-6144【通話料無料】携帯電話・PHSからもご利用いただけます
発信者番号は通知されません
「SUUMO(スーモ)を見た」と問い合わせください
つながらない方、不動産会社の方は
|
Building coverage, floor area ratio 建ぺい率・容積率 | | Fifty percent ・ Hundred percent 50%・100% |
Time residents 入居時期 | | Immediate available 即入居可 |
Land of the right form 土地の権利形態 | | Ownership 所有権 |
Structure and method of construction 構造・工法 | | Wooden 2-story (framing method) 木造2階建(軸組工法) |
Use district 用途地域 | | One low-rise 1種低層 |
Overview and notices その他概要・特記事項 | | Contact: Ohama Shinya, Facilities: Public Water Supply, This sewage, City gas, Building confirmation number: No. 13UDI1 Ken 01990, Parking: car space 担当者:大濱 信也、設備:公営水道、本下水、都市ガス、建築確認番号:第13UDI1建01990号、駐車場:カースペース |
Company profile 会社概要 | | <Mediation> Saitama Governor (1) No. 022654 (Ltd.) Future Corporation Yubinbango340-0017 Soka Yoshimachi 3-2-41 <仲介>埼玉県知事(1)第022654号(株)未来コーポレーション〒340-0017 埼玉県草加市吉町3-2-41 |
