New Homes » Kanto » Chiba Prefecture » Matsudo
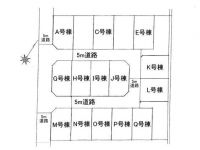 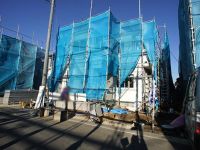
| | Matsudo, Chiba Prefecture 千葉県松戸市 |
| Tsukuba Express "Minami Nagareyama" walk 16 minutes つくばエクスプレス「南流山」歩16分 |
| Face-to-face kitchen where you can enjoy a conversation with your family, even while cooking Convenient all room with storage space! Bright house of all rooms dihedral daylighting 料理をしながらでもご家族との会話を楽しめる対面キッチン 便利な全居室収納スペース付! 全室2面採光の明るい住まい |
| It is possible the day guidance! Also together we will guide you model house of local and nearby. Century 21 Home please feel free to contact us to list. 当日案内可能です!現地と近くのモデルハウスもあわせてご案内致します。センチュリー21ホームリストまでお気軽にお問い合わせください。 |
Features pickup 特徴ピックアップ | | Construction housing performance with evaluation / Design house performance with evaluation / Measures to conserve energy / Long-term high-quality housing / Pre-ground survey / Facing south / System kitchen / Yang per good / All room storage / LDK15 tatami mats or more / Corner lot / Japanese-style room / Shaping land / Face-to-face kitchen / Toilet 2 places / 2-story / Underfloor Storage / The window in the bathroom / Ventilation good / City gas / All rooms are two-sided lighting 建設住宅性能評価付 /設計住宅性能評価付 /省エネルギー対策 /長期優良住宅 /地盤調査済 /南向き /システムキッチン /陽当り良好 /全居室収納 /LDK15畳以上 /角地 /和室 /整形地 /対面式キッチン /トイレ2ヶ所 /2階建 /床下収納 /浴室に窓 /通風良好 /都市ガス /全室2面採光 | Property name 物件名 | | Matsudo Nagareyama IX 松戸市流山IX | Price 価格 | | 26,800,000 yen ~ 32,800,000 yen 2680万円 ~ 3280万円 | Floor plan 間取り | | 4LDK ・ 5LDK 4LDK・5LDK | Units sold 販売戸数 | | 11 units 11戸 | Total units 総戸数 | | 18 units 18戸 | Land area 土地面積 | | 120.02 sq m ~ 127.06 sq m (36.30 tsubo ~ 38.43 tsubo) (Registration) 120.02m2 ~ 127.06m2(36.30坪 ~ 38.43坪)(登記) | Building area 建物面積 | | 93.57 sq m ~ 104.75 sq m (28.30 tsubo ~ 31.68 tsubo) (Registration) 93.57m2 ~ 104.75m2(28.30坪 ~ 31.68坪)(登記) | Driveway burden-road 私道負担・道路 | | Road width: 5m 道路幅:5m | Completion date 完成時期(築年月) | | January 2014 will 2014年1月予定 | Address 住所 | | Matsudo, Chiba Prefecture Oganedaira 4 千葉県松戸市大金平4 | Traffic 交通 | | Tsukuba Express "Minami Nagareyama" walk 16 minutes
Nagareyama line "Hiregasaki" walk 10 minutes
Nagareyama line "small Kinjo toe" walk 6 minutes つくばエクスプレス「南流山」歩16分
流鉄流山線「鰭ヶ崎」歩10分
流鉄流山線「小金城趾」歩6分
| Related links 関連リンク | | [Related Sites of this company] 【この会社の関連サイト】 | Person in charge 担当者より | | Rep Watanabe Hiroki Age: 30 Daigyokai Experience: 10 years of your choice, Self-indulgence, Please contact ask feel free. "Everything for our customers! Sometimes opinion as a professional under the motto ", In addition we will sometimes not openly say only opinion to your eyes. 担当者渡邊 広紀年齢:30代業界経験:10年お客様のご希望、わがまま、遠慮なくお申しつけください。「すべてはお客様のために!」をモットーにときにはプロとしての意見を、またときにはお客様目線にたった意見を率直に言わせていただきます。 | Contact お問い合せ先 | | TEL: 0800-602-6275 [Toll free] mobile phone ・ Also available from PHS
Caller ID is not notified
Please contact the "saw SUUMO (Sumo)"
If it does not lead, If the real estate company TEL:0800-602-6275【通話料無料】携帯電話・PHSからもご利用いただけます
発信者番号は通知されません
「SUUMO(スーモ)を見た」と問い合わせください
つながらない方、不動産会社の方は
| Most price range 最多価格帯 | | 27 million yen (3 units) 2700万円台(3戸) | Building coverage, floor area ratio 建ぺい率・容積率 | | Kenpei rate: 50%, Volume ratio: 100% 建ペい率:50%、容積率:100% | Time residents 入居時期 | | Consultation 相談 | Land of the right form 土地の権利形態 | | Ownership 所有権 | Structure and method of construction 構造・工法 | | Wooden 2-story 木造2階建 | Use district 用途地域 | | Two low-rise 2種低層 | Overview and notices その他概要・特記事項 | | Contact: Watanabe Hiroki, Building confirmation number: HPA-13-05063-1 ~ 担当者:渡邊 広紀、建築確認番号:HPA-13-05063-1 ~ | Company profile 会社概要 | | <Mediation> Governor of Chiba Prefecture (1) No. 016303 Century 21 (Ltd.) Home list Yubinbango270-0034 Matsudo, Chiba Prefecture Matsudo 1-364 <仲介>千葉県知事(1)第016303号センチュリー21(株)ホームリスト〒270-0034 千葉県松戸市新松戸1-364 |
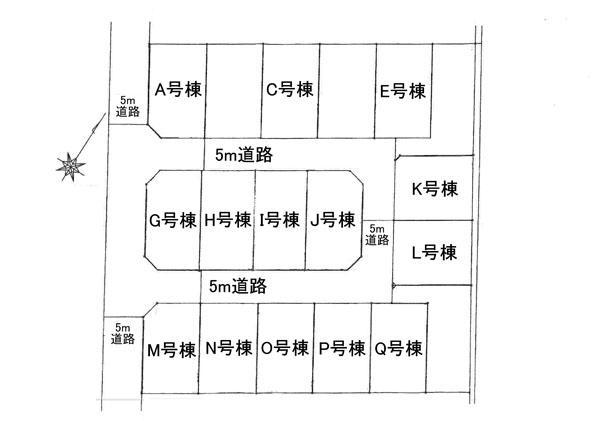 Compartment figure
区画図
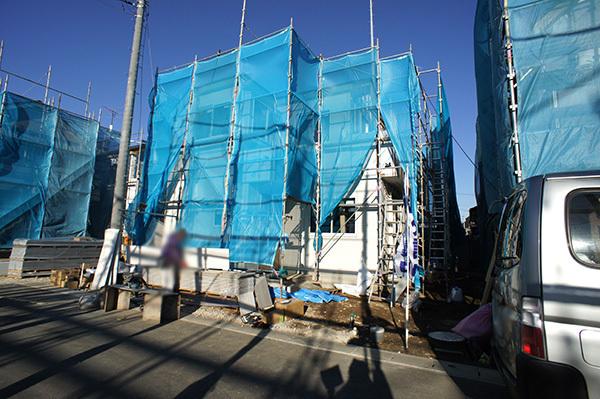 K Building
K号棟
Floor plan間取り図 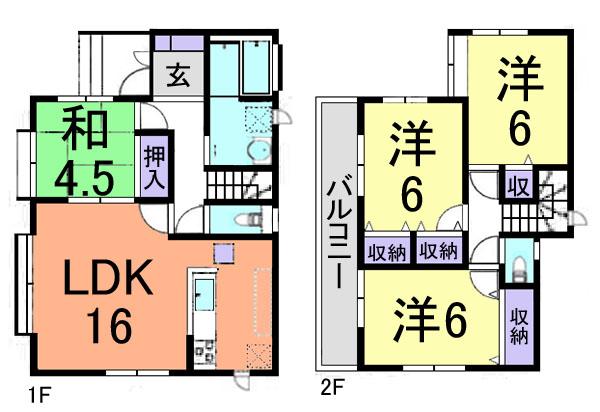 (K Building), Price 27,800,000 yen, 4LDK, Land area 120.03 sq m , Building area 93.57 sq m
(K号棟)、価格2780万円、4LDK、土地面積120.03m2、建物面積93.57m2
Local appearance photo現地外観写真 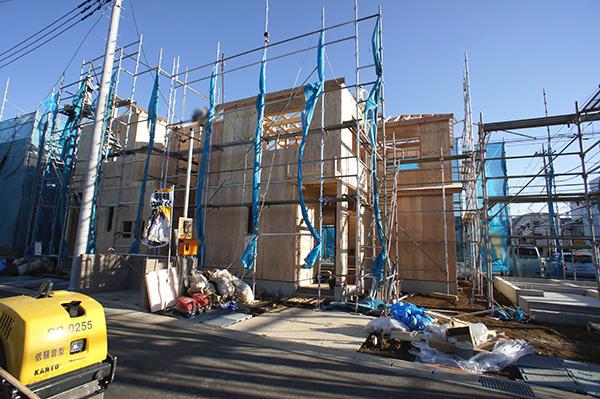 N Building
N号棟
Floor plan間取り図 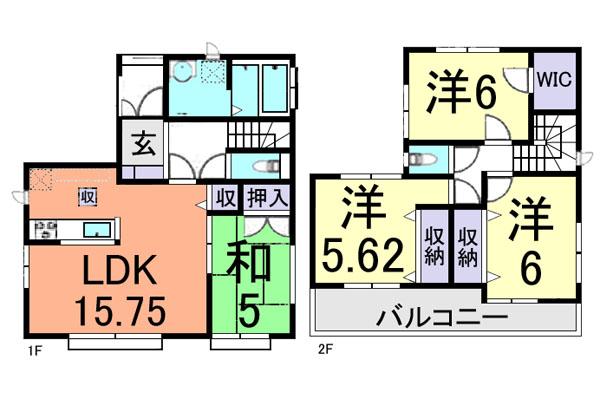 (N Building), Price 27,800,000 yen, 4LDK, Land area 120.05 sq m , Building area 96.26 sq m
(N号棟)、価格2780万円、4LDK、土地面積120.05m2、建物面積96.26m2
Local appearance photo現地外観写真 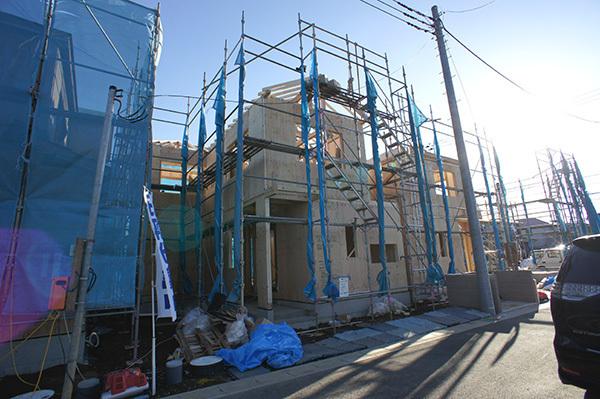 O Building
O号棟
Floor plan間取り図 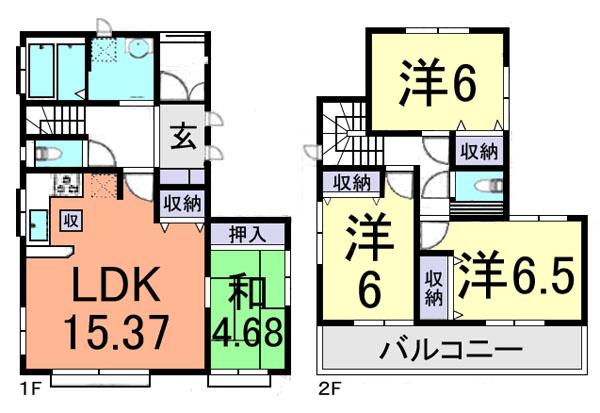 (O Building), Price 28.8 million yen, 4LDK, Land area 120.04 sq m , Building area 94.81 sq m
(O号棟)、価格2880万円、4LDK、土地面積120.04m2、建物面積94.81m2
Local appearance photo現地外観写真 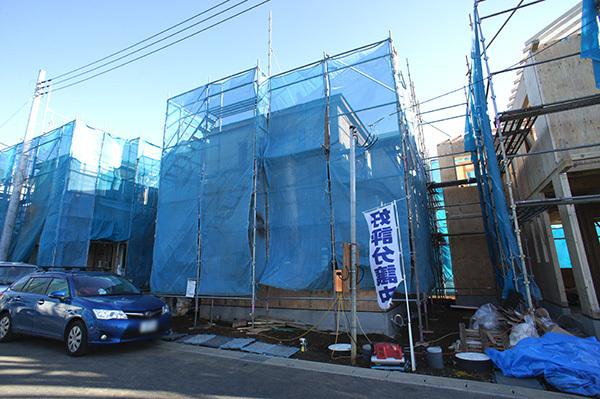 P Building
P号棟
Floor plan間取り図 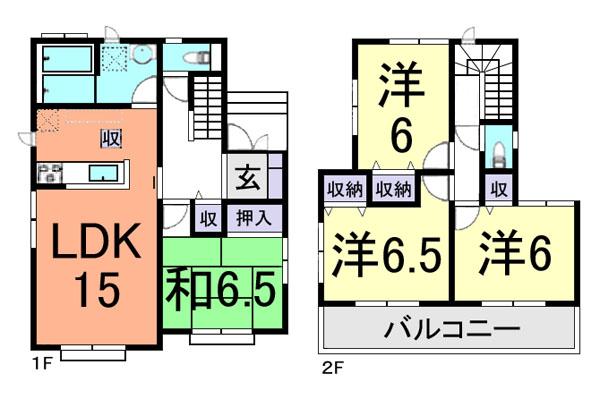 (P Building), Price 27,800,000 yen, 4LDK, Land area 120.04 sq m , Building area 96.88 sq m
(P号棟)、価格2780万円、4LDK、土地面積120.04m2、建物面積96.88m2
Local photos, including front road前面道路含む現地写真 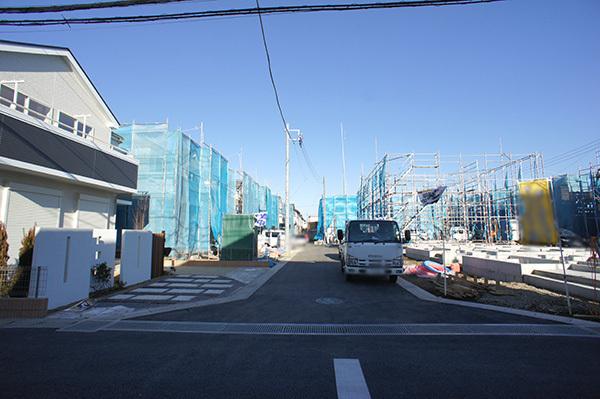 Overall
全体
Local appearance photo現地外観写真 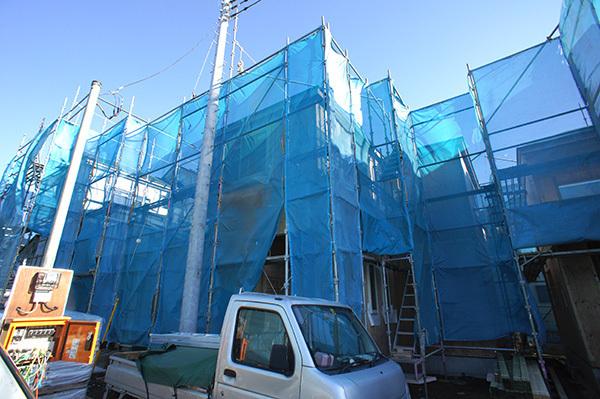 Q Building
Q号棟
Floor plan間取り図 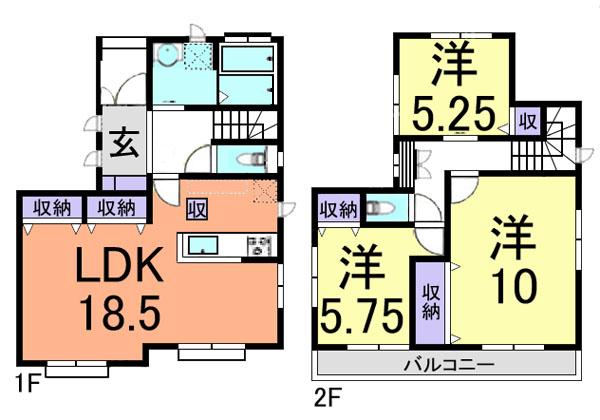 (Q Building), Price 26,800,000 yen, 4LDK, Land area 120.02 sq m , Building area 96.46 sq m
(Q号棟)、価格2680万円、4LDK、土地面積120.02m2、建物面積96.46m2
Local appearance photo現地外観写真 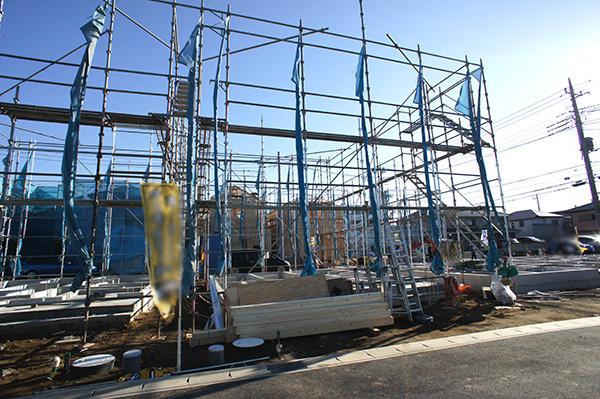 I Building
I号棟
Floor plan間取り図 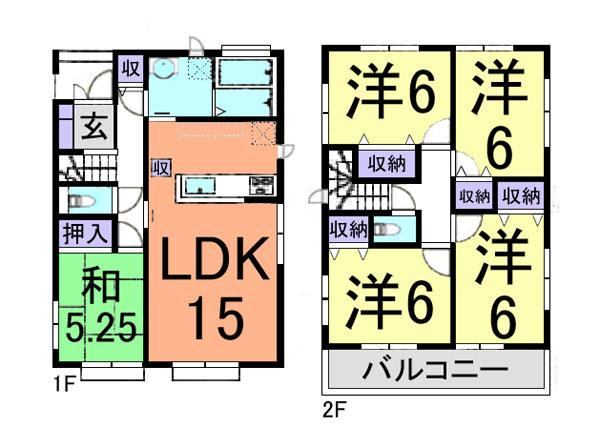 (I Building), Price 31,800,000 yen, 5LDK, Land area 126.02 sq m , Building area 104.75 sq m
(I号棟)、価格3180万円、5LDK、土地面積126.02m2、建物面積104.75m2
Local appearance photo現地外観写真 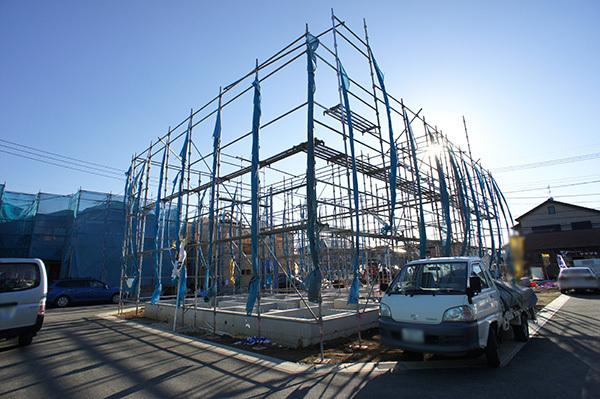 J Building
J号棟
Floor plan間取り図 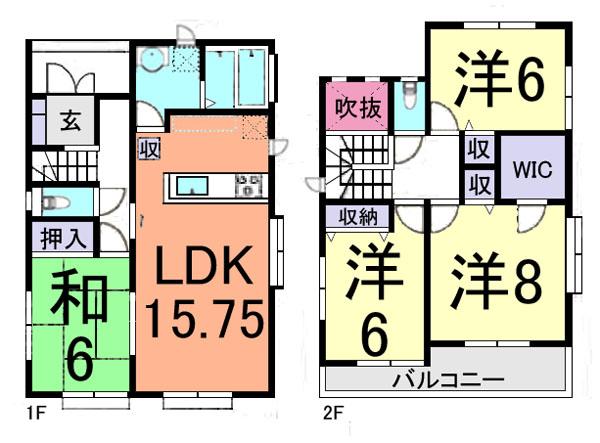 (J Building), Price 32,800,000 yen, 4LDK, Land area 126.03 sq m , Building area 101.44 sq m
(J号棟)、価格3280万円、4LDK、土地面積126.03m2、建物面積101.44m2
Local appearance photo現地外観写真 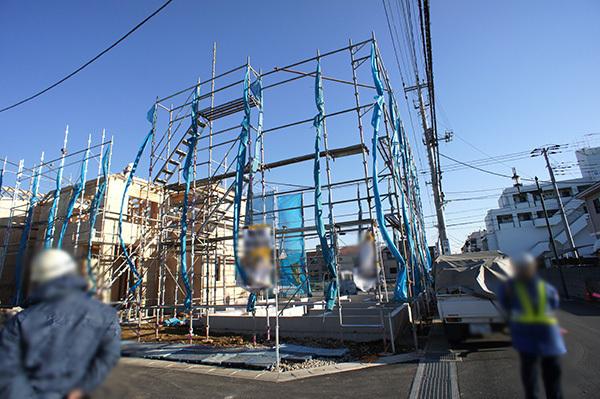 M Building
M号棟
Floor plan間取り図 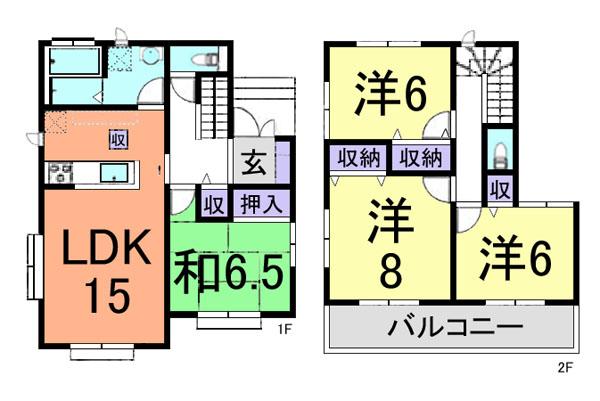 (M Building), Price 29,800,000 yen, 4LDK, Land area 120.04 sq m , Building area 99.36 sq m
(M号棟)、価格2980万円、4LDK、土地面積120.04m2、建物面積99.36m2
Local appearance photo現地外観写真 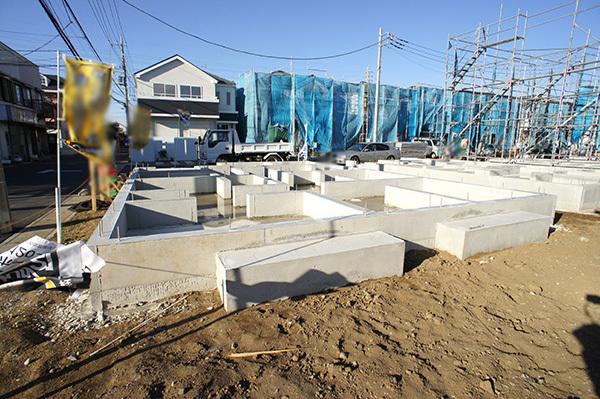 G Building
G号棟
Floor plan間取り図 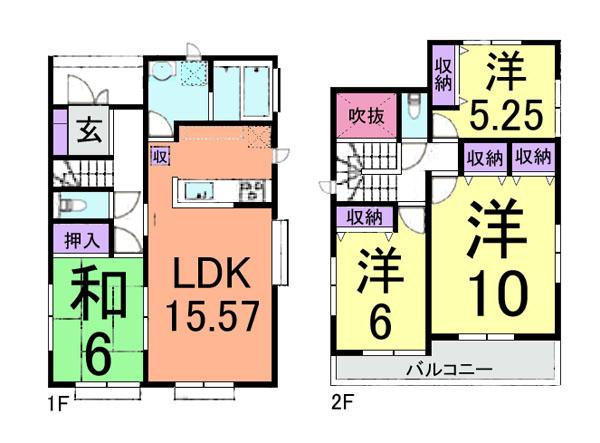 (G Building), Price 32,800,000 yen, 5LDK, Land area 126.02 sq m , Building area 101.44 sq m
(G号棟)、価格3280万円、5LDK、土地面積126.02m2、建物面積101.44m2
Station駅 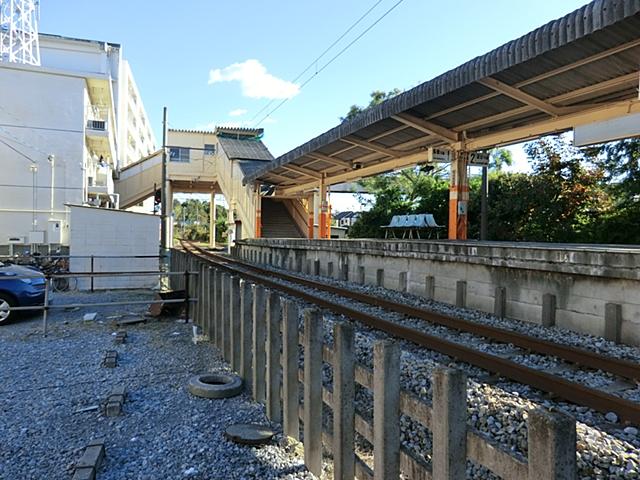 Nagareyama line Kogane-jōshi station
流鉄流山線 小金城趾駅
Floor plan間取り図 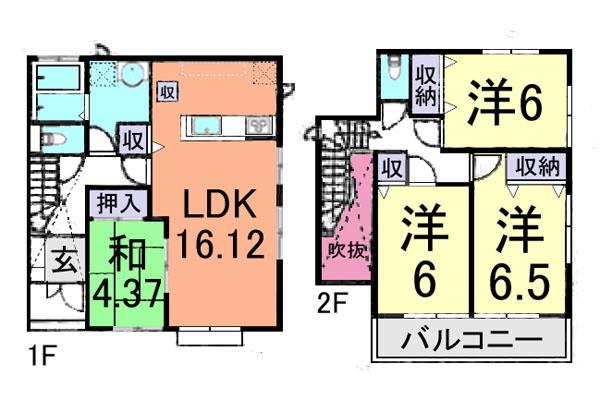 Compartment figure
区画図
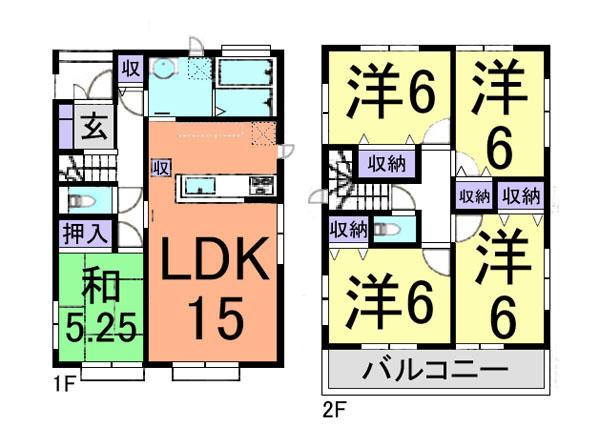 Compartment figure
区画図
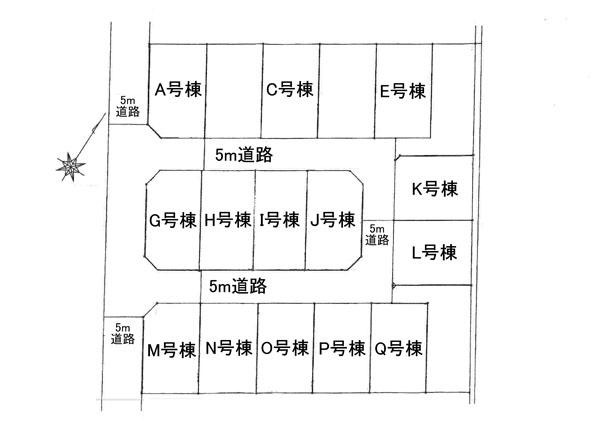 The entire compartment Figure
全体区画図
Location
|

























