New Homes » Kanto » Chiba Prefecture » Nagareyama
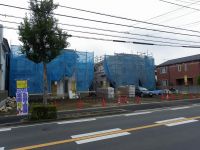 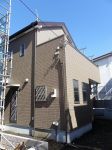
| | Chiba Prefecture Nagareyama 千葉県流山市 |
| Tobu Noda line "the first stone" walk 10 minutes 東武野田線「初石」歩10分 |
| [All four compartment !! All building parking space two Allowed !!] A 10-minute walk from the "first stone" station, Floor heating, Electric shutter, Majority system stocker, etc., Fully equipped is the new homes on the well-appointed upscale !! 【全4区画!! 全棟駐車スペース2台可!!】『初石』駅まで徒歩10分、床暖房、電動シャッター、大方システムストッカー等、充実した設備が整ったワンランク上の新築住宅です!! |
| ◆ Corresponding to the flat-35S, Parking two Allowed, LDK18 tatami mats or more, System kitchen, Bathroom Dryer, ◆ Or more before road 6mese-style room, Washbasin with shower, Face-to-face kitchen, Toilet 2 places, Bathroom 1 tsubo or more ◆ 2-story, Double-glazing, Otobasu, Underfloor Storage, Southwestward, Dish washing dryer, Water filter, City gas ◆ Floor heating ◆フラット35Sに対応、駐車2台可、LDK18畳以上、システムキッチン、浴室乾燥機、◆前道6m以上、和室、シャワー付洗面台、対面式キッチン、トイレ2ヶ所、浴室1坪以上◆2階建、複層ガラス、オートバス、床下収納、南西向き、食器洗乾燥機、浄水器、都市ガス◆床暖房 |
Features pickup 特徴ピックアップ | | Corresponding to the flat-35S / Parking two Allowed / LDK18 tatami mats or more / System kitchen / Bathroom Dryer / Or more before road 6m / Japanese-style room / Washbasin with shower / Face-to-face kitchen / Toilet 2 places / Bathroom 1 tsubo or more / 2-story / Double-glazing / Otobasu / Underfloor Storage / Southwestward / Dish washing dryer / Water filter / City gas / Floor heating フラット35Sに対応 /駐車2台可 /LDK18畳以上 /システムキッチン /浴室乾燥機 /前道6m以上 /和室 /シャワー付洗面台 /対面式キッチン /トイレ2ヶ所 /浴室1坪以上 /2階建 /複層ガラス /オートバス /床下収納 /南西向き /食器洗乾燥機 /浄水器 /都市ガス /床暖房 | Event information イベント情報 | | Local tours (please visitors to direct local) schedule / Every Saturday, Sunday and public holidays time / 9:00 ~ 18:00 現地見学会(直接現地へご来場ください)日程/毎週土日祝時間/9:00 ~ 18:00 | Price 価格 | | 31,800,000 yen ~ 35,800,000 yen 3180万円 ~ 3580万円 | Floor plan 間取り | | 4LDK 4LDK | Units sold 販売戸数 | | 4 units 4戸 | Total units 総戸数 | | 4 units 4戸 | Land area 土地面積 | | 113.99 sq m ~ 133.51 sq m (measured) 113.99m2 ~ 133.51m2(実測) | Building area 建物面積 | | 102.26 sq m ~ 133.51 sq m (measured) 102.26m2 ~ 133.51m2(実測) | Driveway burden-road 私道負担・道路 | | Southwest side of public roads 12m 南西側公道 12m | Completion date 完成時期(築年月) | | 2013 late October 2013年10月下旬 | Address 住所 | | Chiba Prefecture Nagareyama Higashihatsuishi 2 千葉県流山市東初石2 | Traffic 交通 | | Tobu Noda Line "first stone" walk 10 minutes Tobu Noda line "Edogawadai" walk 16 minutes Tsukuba Express "Nagareyama Otaka Forest" walk 33 minutes 東武野田線「初石」歩10分東武野田線「江戸川台」歩16分つくばエクスプレス「流山おおたかの森」歩33分
| Related links 関連リンク | | [Related Sites of this company] 【この会社の関連サイト】 | Person in charge 担当者より | | Person in charge of real-estate and building Toda Manshi Age: 30 Daigyokai Experience: 17 years newly built condominiums ・ Existing home ・ If you are looking for land, If you think the Relocation, Person who worries in the inheritance and your loan, Please consult about anything! In all sincerity, Help and your dream, We will help you itch. 担当者宅建遠田 満之年齢:30代業界経験:17年新築分譲住宅・中古住宅・土地をお探しの方、住み替えをお考えの方、相続やご融資でお悩みの方、どんなことでもご相談下さい!誠心誠意、お客様の夢のお手伝いと、お悩み解決のお手伝いを致します。 | Contact お問い合せ先 | | TEL: 0800-603-1049 [Toll free] mobile phone ・ Also available from PHS
Caller ID is not notified
Please contact the "saw SUUMO (Sumo)"
If it does not lead, If the real estate company TEL:0800-603-1049【通話料無料】携帯電話・PHSからもご利用いただけます
発信者番号は通知されません
「SUUMO(スーモ)を見た」と問い合わせください
つながらない方、不動産会社の方は
| Building coverage, floor area ratio 建ぺい率・容積率 | | Kenpei rate: 50%, Volume ratio: 100% 建ペい率:50%、容積率:100% | Time residents 入居時期 | | Consultation 相談 | Land of the right form 土地の権利形態 | | Ownership 所有権 | Structure and method of construction 構造・工法 | | 2-story wooden 木造2階建て | Use district 用途地域 | | One low-rise 1種低層 | Land category 地目 | | Residential land 宅地 | Overview and notices その他概要・特記事項 | | Contact: Enda Manshi, Building confirmation number: first 13UDI1C Ken 00735 ~ 01168 No. 担当者:遠田 満之、建築確認番号:第13UDI1C建00735 ~ 01168号 | Company profile 会社概要 | | <Mediation> Governor of Chiba Prefecture (7) No. 009038 No. Century 21 (Ltd.) Hachiken Yubinbango277-0852 Kashiwa City, Chiba Prefecture Asahimachi 3-3-25 Onda Corporation 102 <仲介>千葉県知事(7)第009038号センチュリー21(株)八建〒277-0852 千葉県柏市旭町3-3-25 恩田コーポ102 |
Local appearance photo現地外観写真 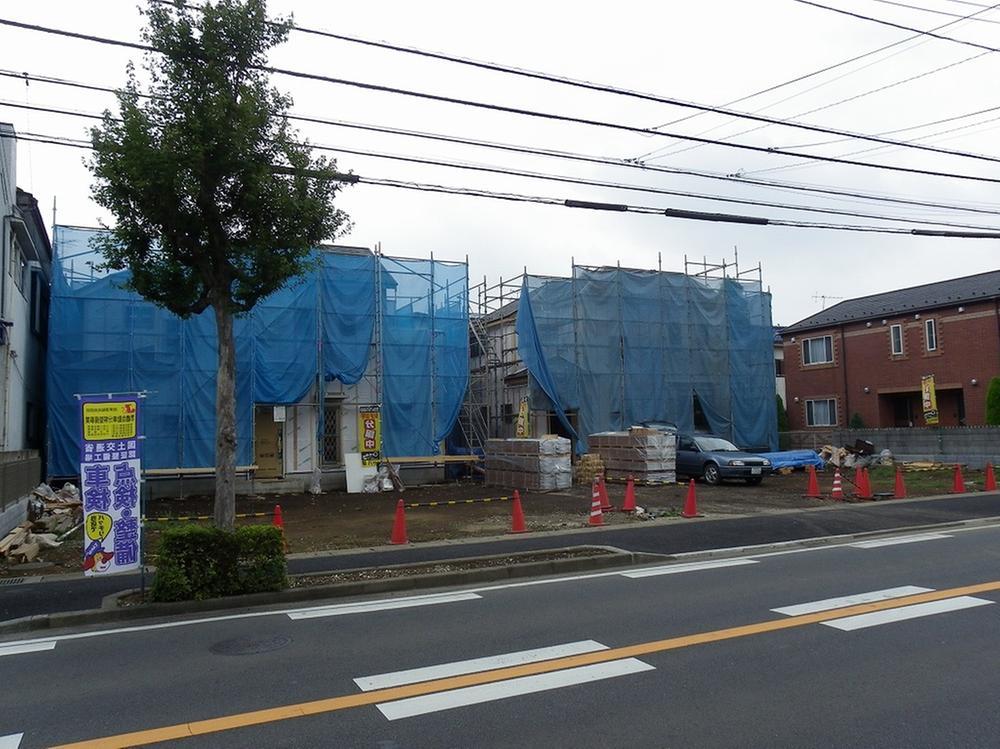 2013 July shooting
平成25年7月撮影
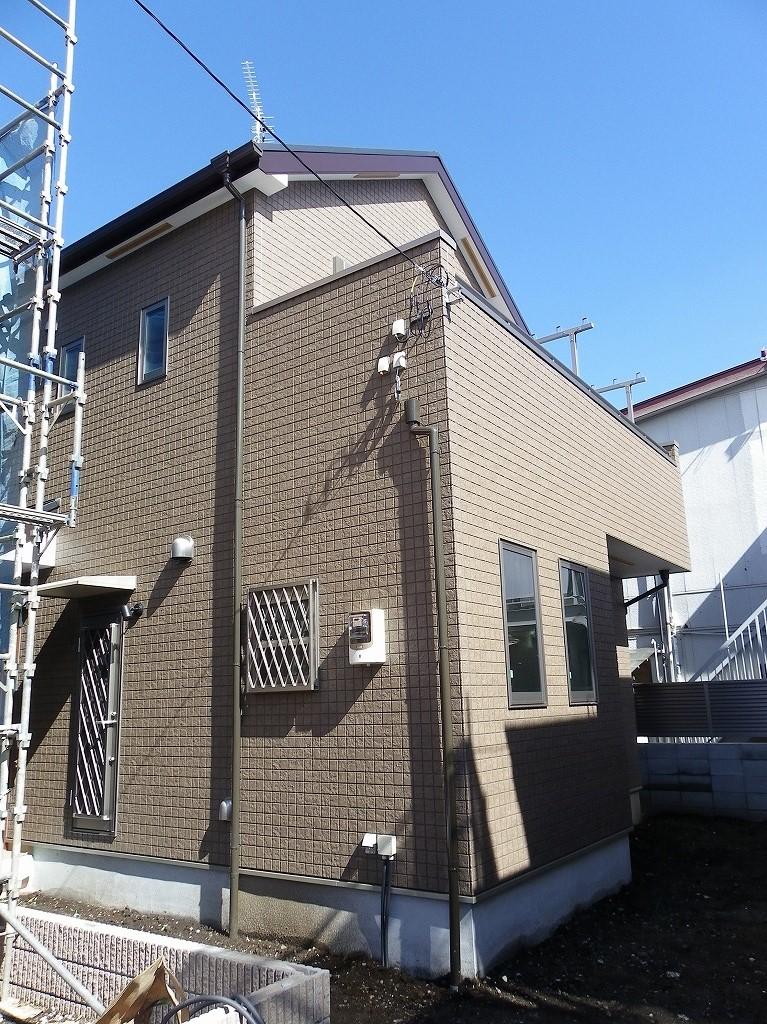 2 Building site (October 2013) Shooting
2号棟現地(2013年10月)撮影
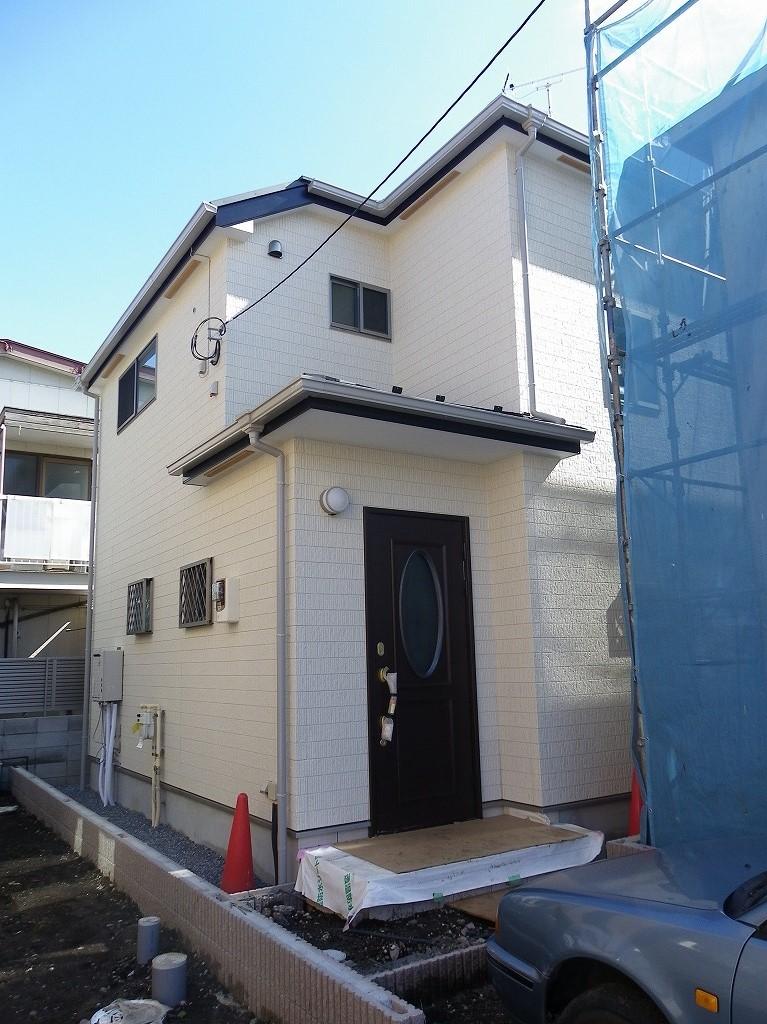 3 Building site (October 2013) Shooting
3号棟現地(2013年10月)撮影
Livingリビング 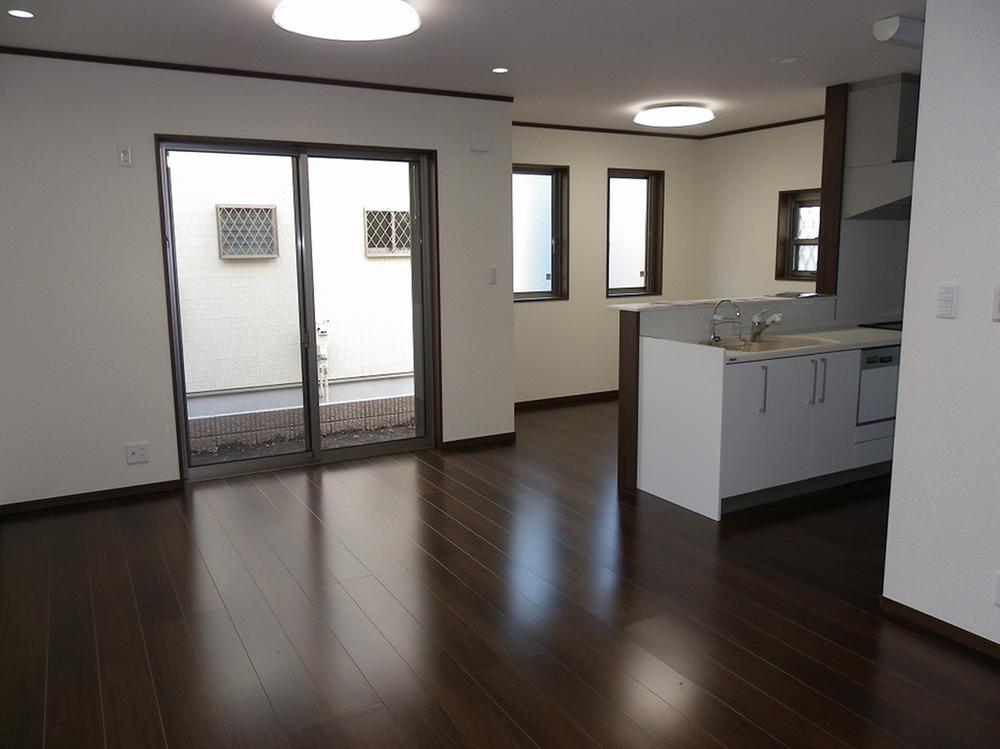 Building 2 room (October 2013) Shooting
2号棟室内(2013年10月)撮影
Floor plan間取り図 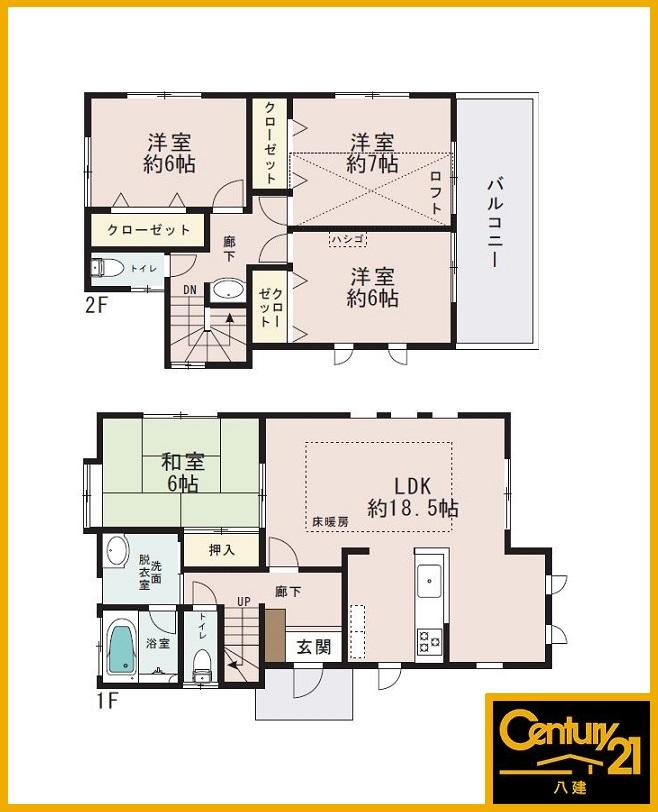 (Building 2), Price 32,800,000 yen, 4LDK, Land area 133.51 sq m , Building area 104.74 sq m
(2号棟)、価格3280万円、4LDK、土地面積133.51m2、建物面積104.74m2
Local appearance photo現地外観写真 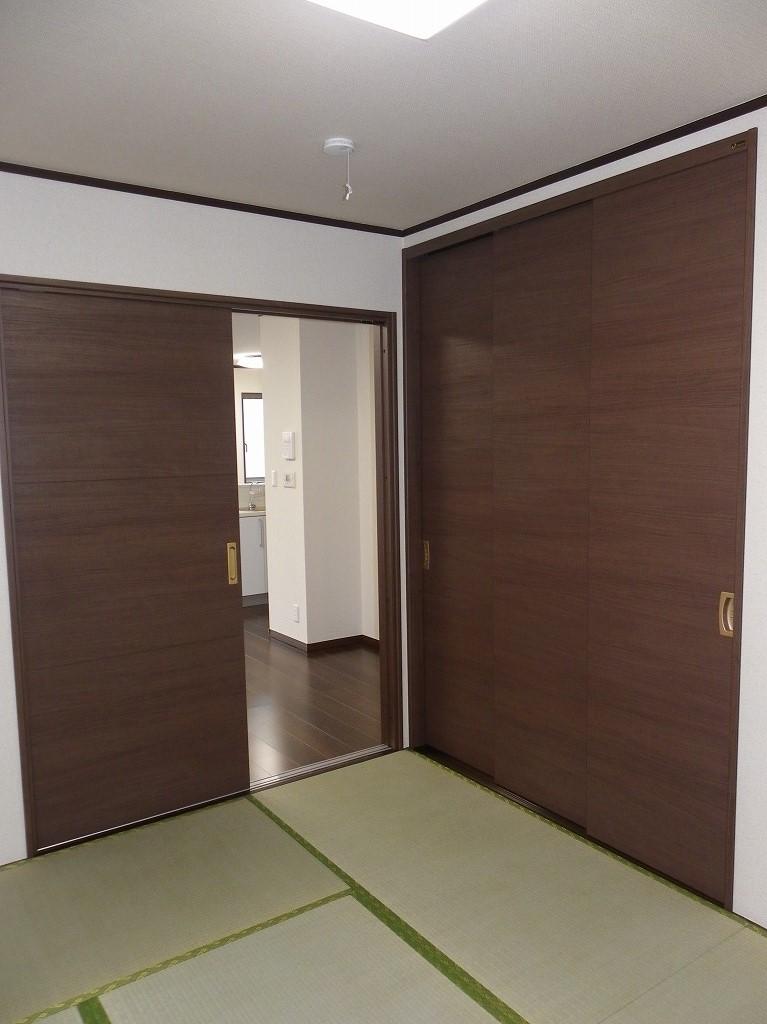 Building 2 room (October 2013) Shooting
2号棟室内(2013年10月)撮影
Livingリビング 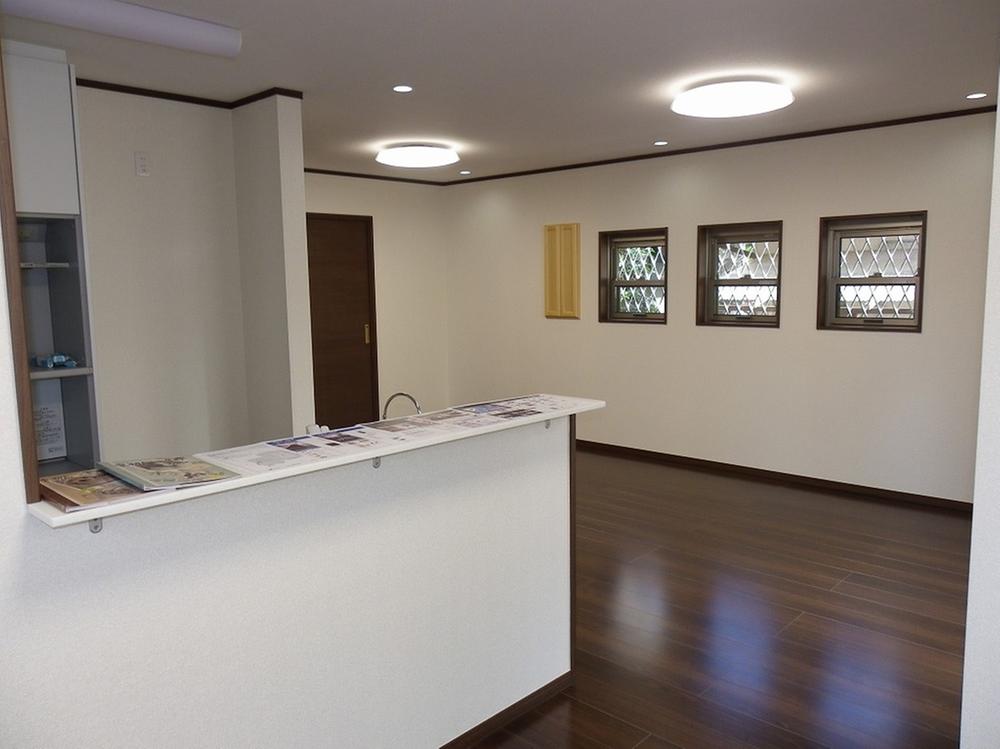 Building 2 room (October 2013) Shooting
2号棟室内(2013年10月)撮影
Bathroom浴室 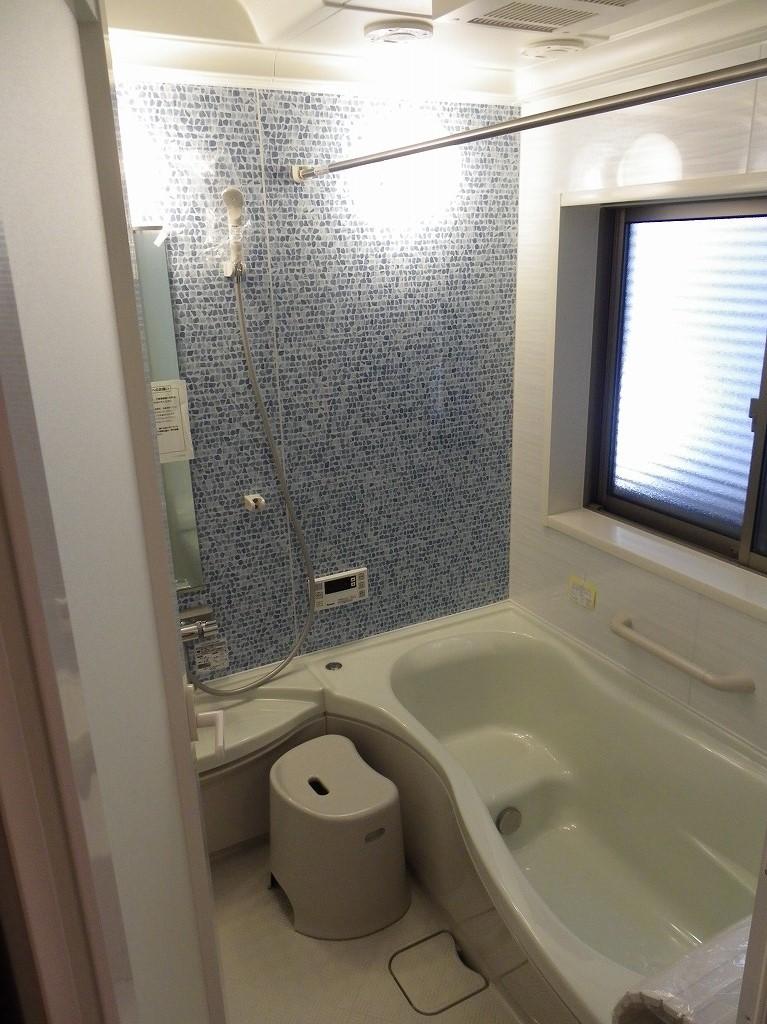 Building 2 room (October 2013) Shooting
2号棟室内(2013年10月)撮影
Kitchenキッチン 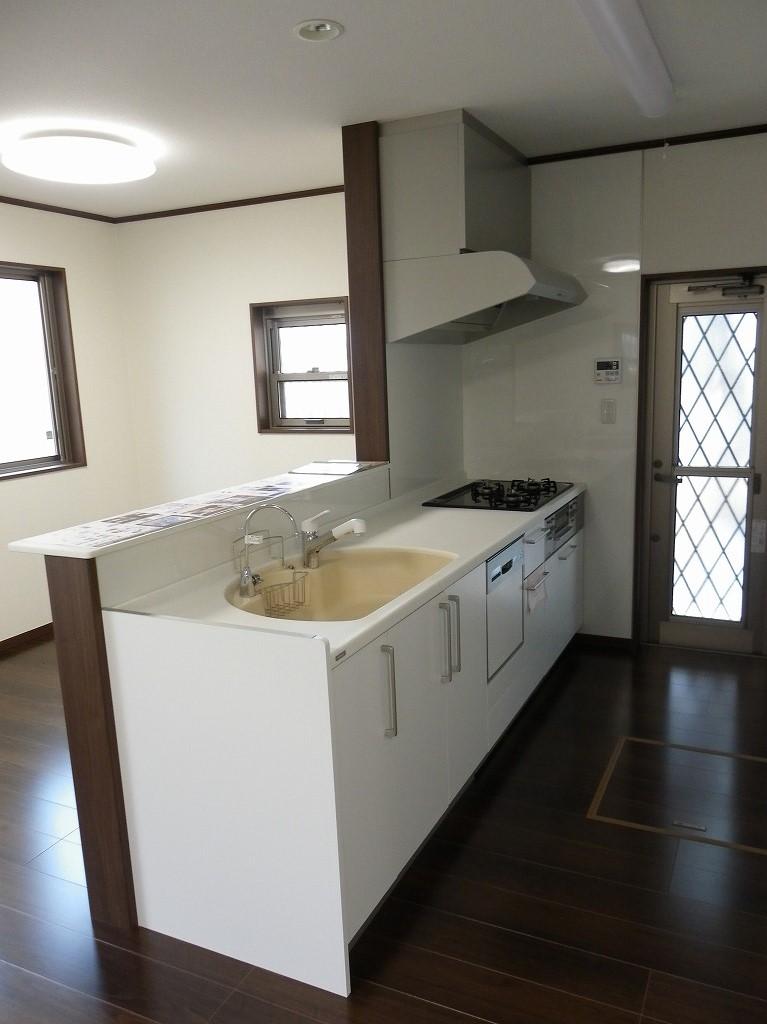 Building 2 room (October 2013) Shooting
2号棟室内(2013年10月)撮影
Wash basin, toilet洗面台・洗面所 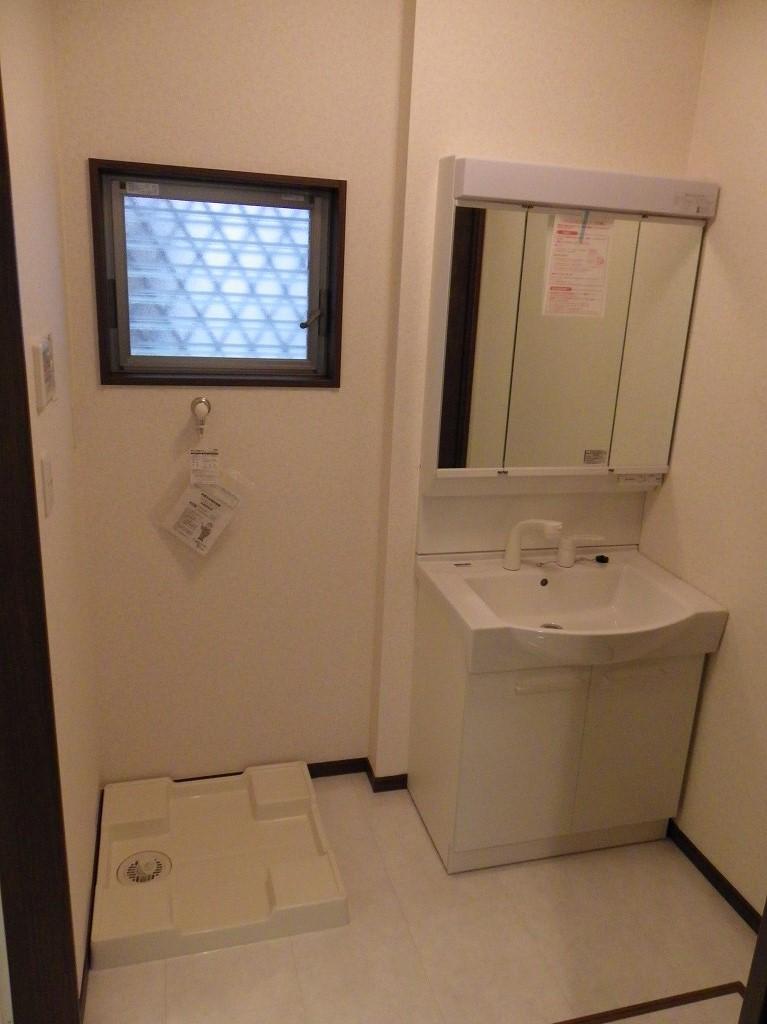 Building 2 room (October 2013) Shooting
2号棟室内(2013年10月)撮影
Receipt収納 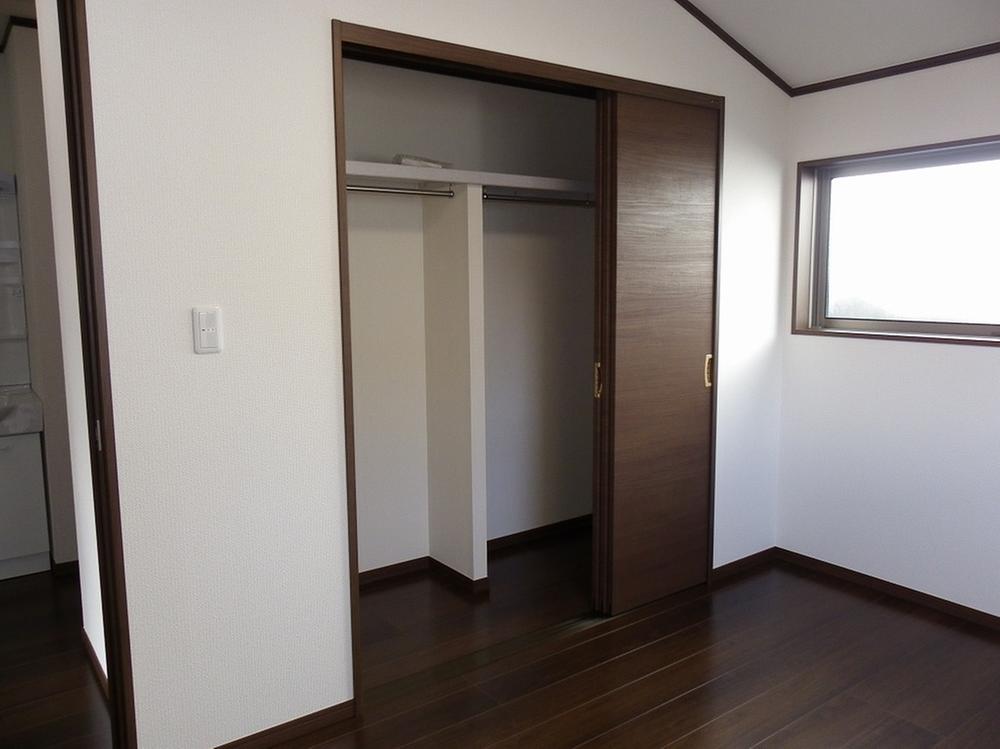 Building 2 room (October 2013) Shooting
2号棟室内(2013年10月)撮影
Other introspectionその他内観 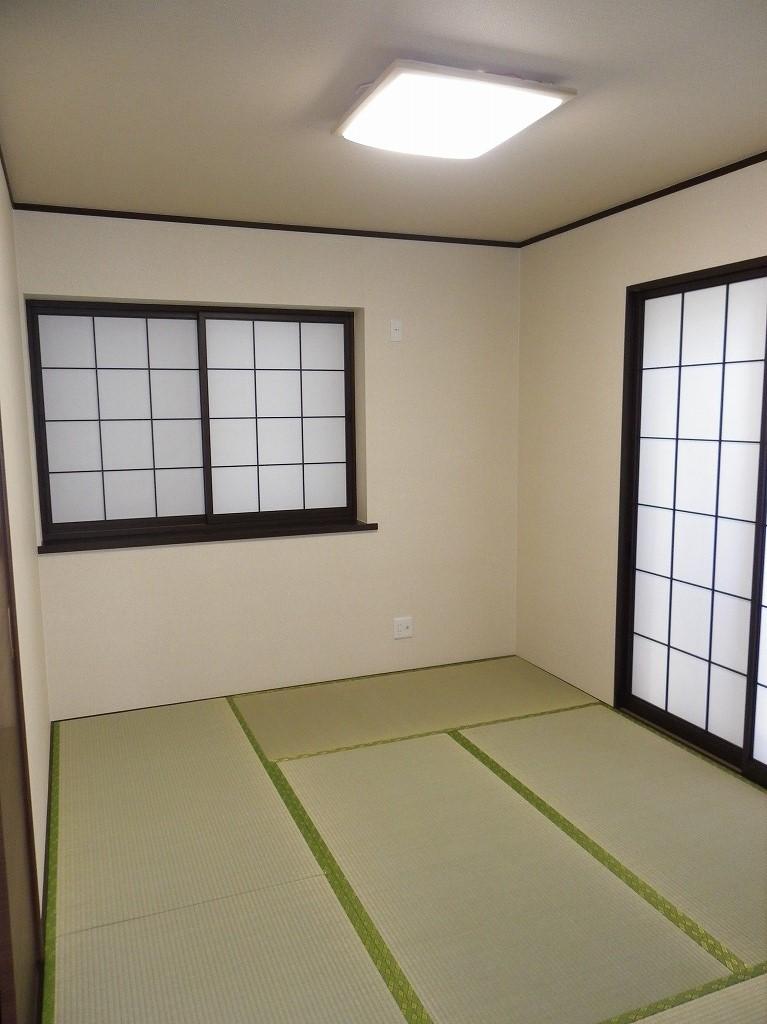 Building 2 room (October 2013) Shooting
2号棟室内(2013年10月)撮影
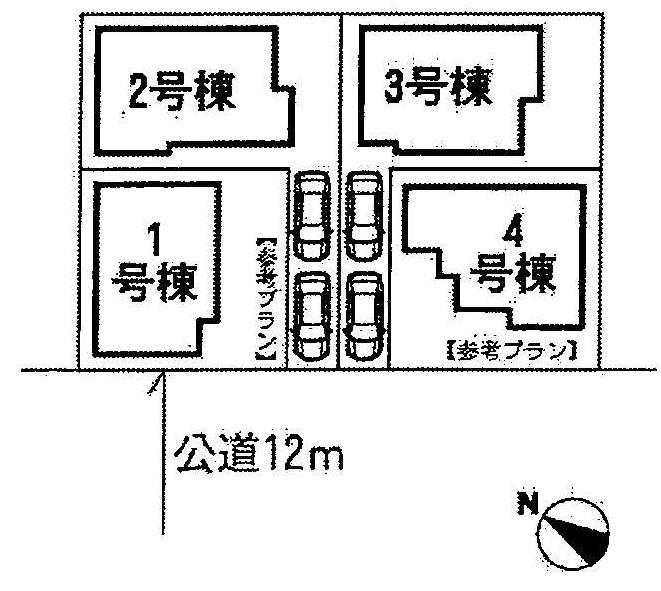 The entire compartment Figure
全体区画図
Floor plan間取り図 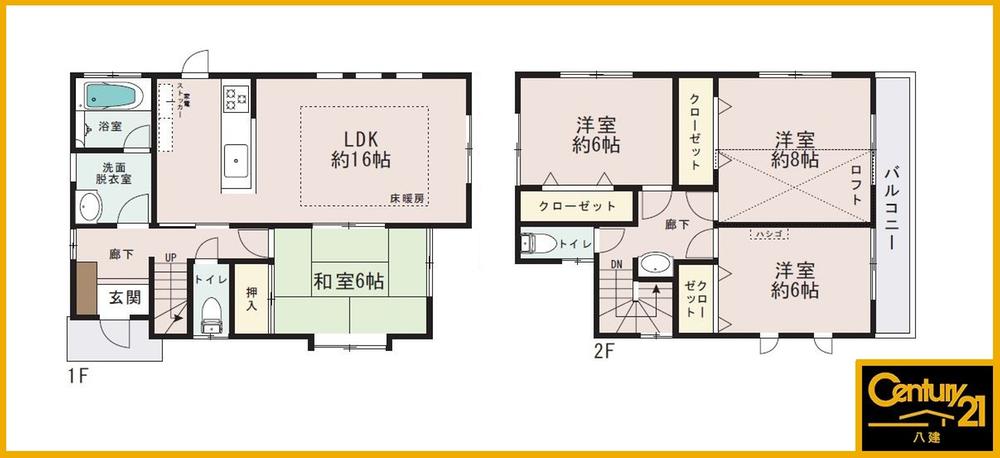 (3 Building), Price 31,800,000 yen, 4LDK, Land area 133.41 sq m , Building area 103.5 sq m
(3号棟)、価格3180万円、4LDK、土地面積133.41m2、建物面積103.5m2
Receipt収納 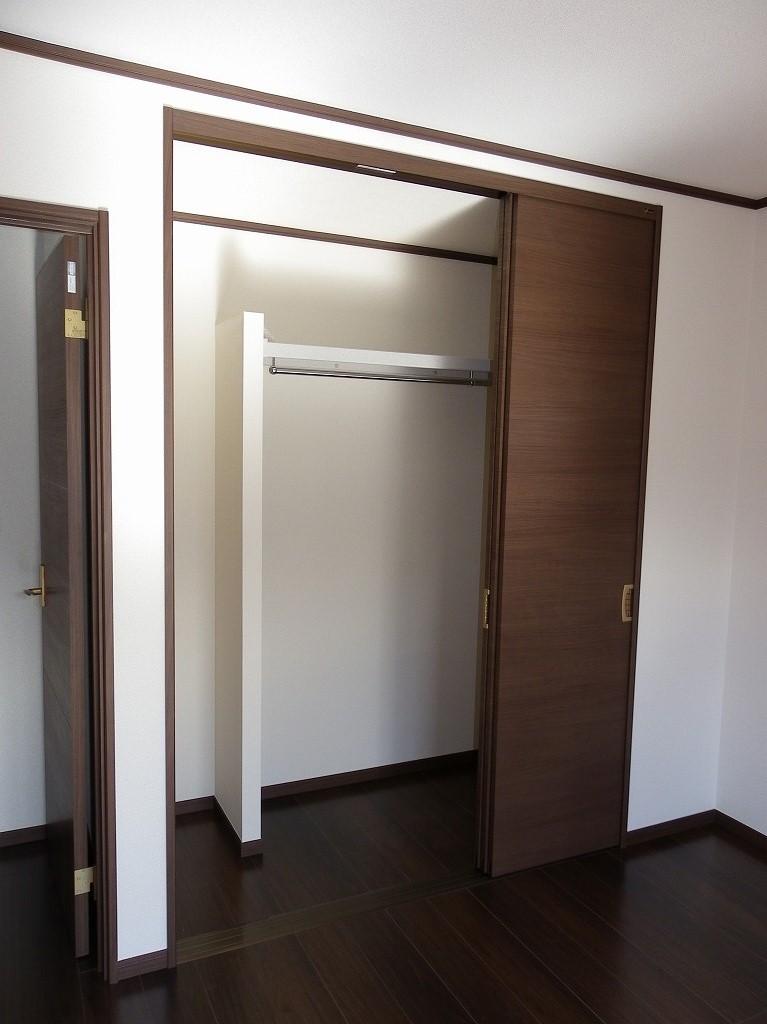 Building 2 room (October 2013) Shooting
2号棟室内(2013年10月)撮影
Other introspectionその他内観 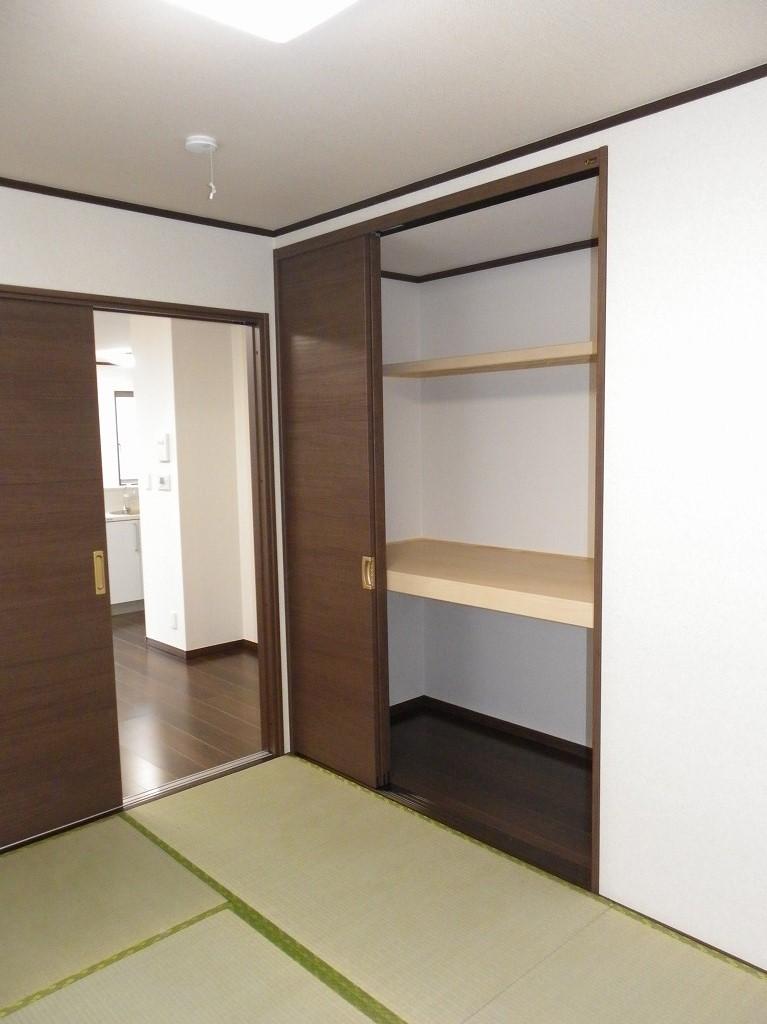 Building 2 room (October 2013) Shooting
2号棟室内(2013年10月)撮影
Receipt収納 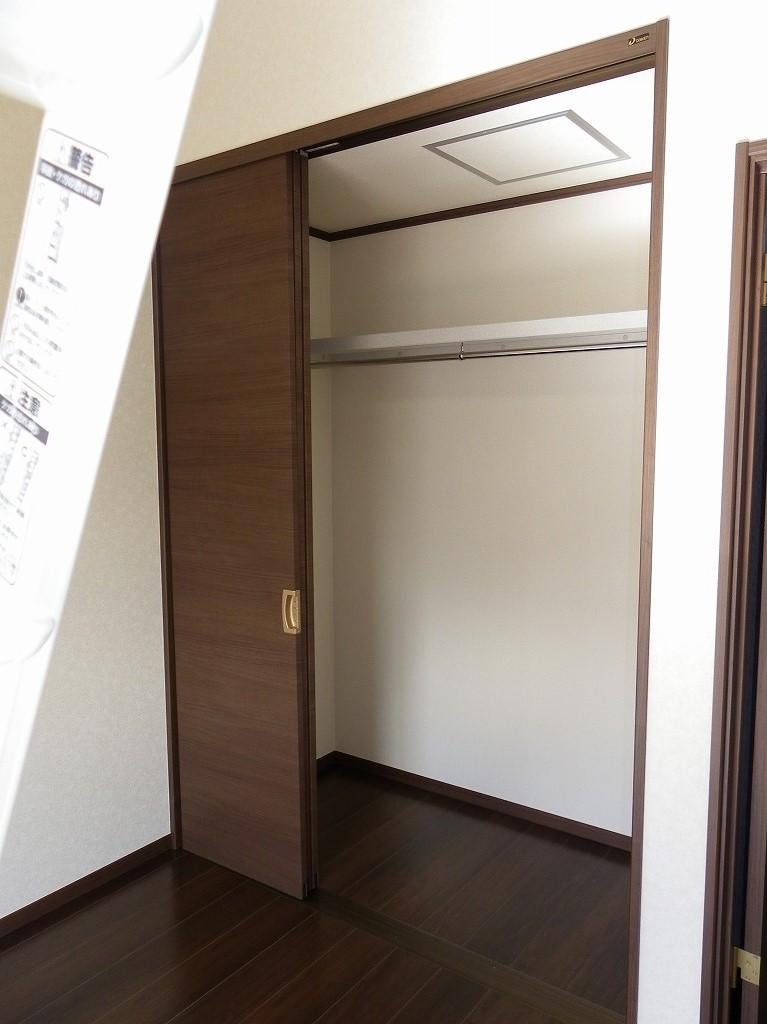 Building 2 room (October 2013) Shooting
2号棟室内(2013年10月)撮影
Other introspectionその他内観 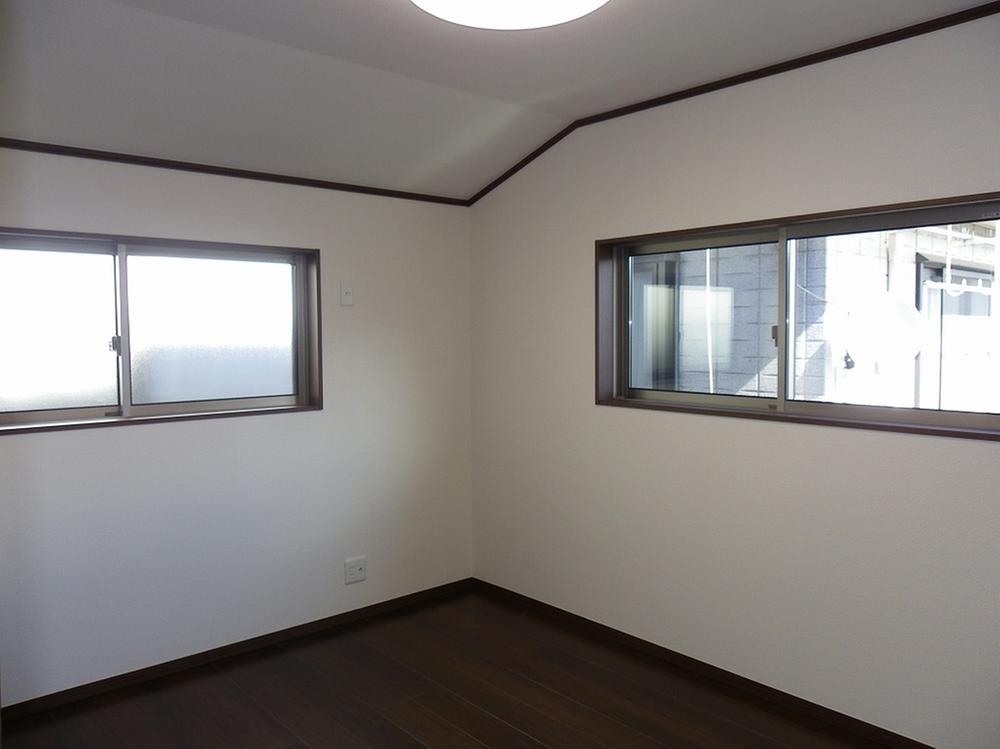 Building 2 room (October 2013) Shooting
2号棟室内(2013年10月)撮影
Floor plan間取り図 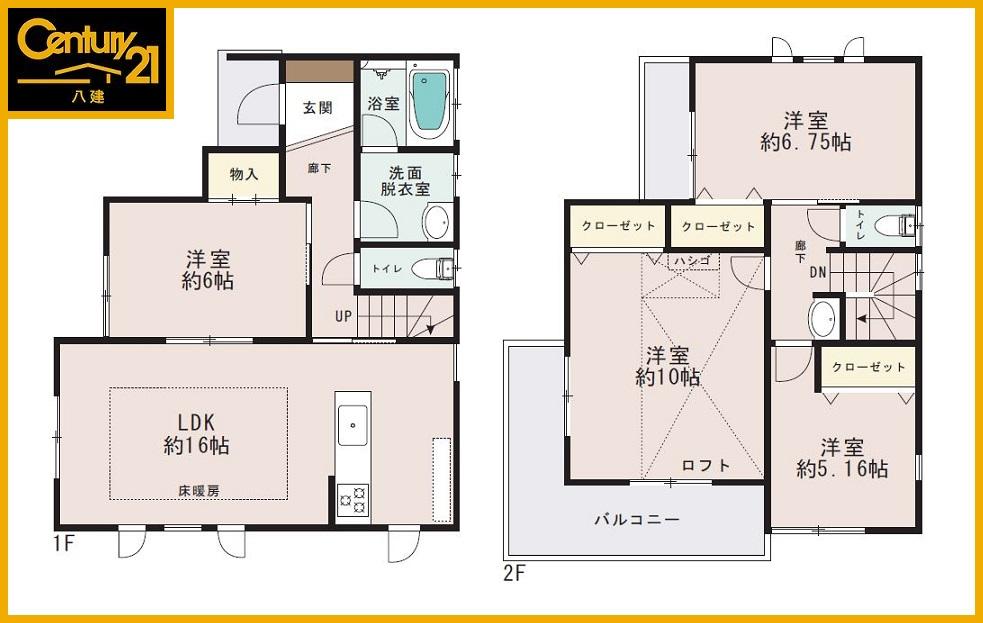 (4 Building), Price 34,800,000 yen, 4LDK, Land area 114.09 sq m , Building area 102.26 sq m
(4号棟)、価格3480万円、4LDK、土地面積114.09m2、建物面積102.26m2
Other introspectionその他内観 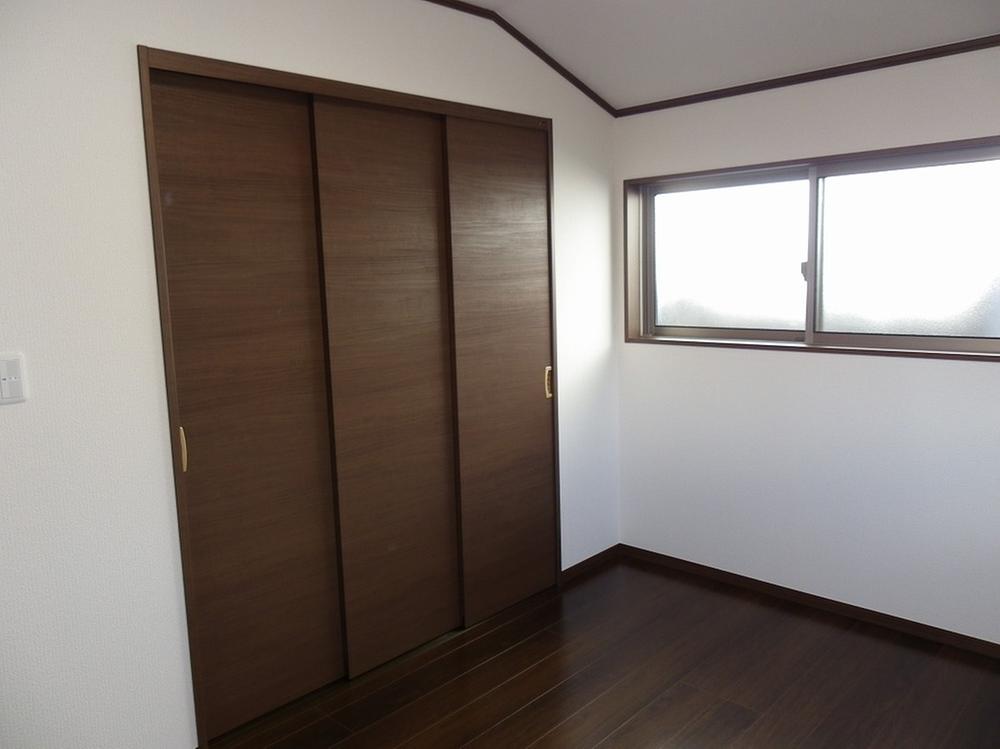 Building 2 room (October 2013) Shooting
2号棟室内(2013年10月)撮影
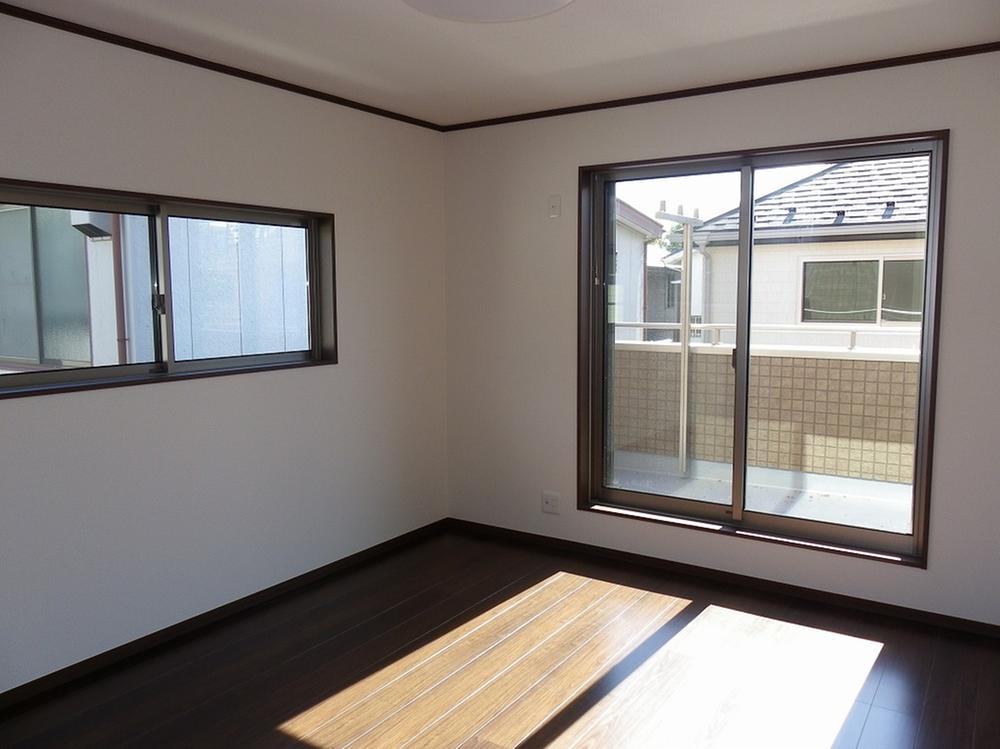 Building 2 room (October 2013) Shooting
2号棟室内(2013年10月)撮影
Location
|






















