New Homes » Kanto » Chiba Prefecture » Nagareyama
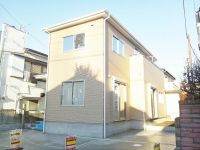 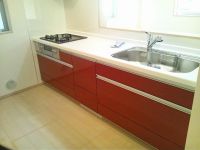
| | Chiba Prefecture Nagareyama 千葉県流山市 |
| Tobu Noda line "Edogawadai" walk 13 minutes 東武野田線「江戸川台」歩13分 |
| 2 Station available convenient wide situated garden, Room of the building is very attractive. Zenshitsuminami facing quires LDk16. 2駅利用可能な便利な立地に広いお庭、ゆとりの建物がとても魅力です。全室南向きのLDk16帖。 |
| ■ Popular Nagareyama Higashihatsuishi to limit 1 buildings was born in child-rearing generation greening resources are abundant. ■ Tobu Noda line "Edogawadai" walk 14. Tobu Noda Line "first stone" 2 Station available location of station 14 mins. ■ Two car spaces on the site 43 pyeong. The building is the room of 31.7 square meters 4LDK. ■ Good floor plan of per yang LDK16 Pledge of Zenshitsuminami direction. ■ Living environment of enhancement. Shopping is convenient location. ■緑化資源が豊富にある子育て世代に人気の流山市東初石に限定1棟が誕生しました。■東武野田線『江戸川台』徒歩14。東武野田線『初石』駅徒歩14分の2駅利用可能な立地。■敷地43坪にカースペース2台。建物は31.7坪のゆとりの4LDK。■全室南向きのLDK16帖の陽当りの良い間取り。■充実の住環境。お買い物が便利な立地。 |
Local guide map 現地案内図 | | Local guide map 現地案内図 | Features pickup 特徴ピックアップ | | Pre-ground survey / Year Available / Parking two Allowed / Facing south / System kitchen / Yang per good / All room storage / A quiet residential area / LDK15 tatami mats or more / Or more before road 6m / Japanese-style room / Shaping land / garden / Face-to-face kitchen / Wide balcony / Barrier-free / Toilet 2 places / 2-story / Double-glazing / Zenshitsuminami direction / Warm water washing toilet seat / Nantei / Underfloor Storage / The window in the bathroom / Leafy residential area / City gas / Flat terrain 地盤調査済 /年内入居可 /駐車2台可 /南向き /システムキッチン /陽当り良好 /全居室収納 /閑静な住宅地 /LDK15畳以上 /前道6m以上 /和室 /整形地 /庭 /対面式キッチン /ワイドバルコニー /バリアフリー /トイレ2ヶ所 /2階建 /複層ガラス /全室南向き /温水洗浄便座 /南庭 /床下収納 /浴室に窓 /緑豊かな住宅地 /都市ガス /平坦地 | Event information イベント情報 | | Local tours (please visitors to direct local) schedule / Every Saturday, Sunday and public holidays time / 10:00 ~ 17:00 we hold local sales meetings. Please feel free to visitors. Who are your tour you would like to reserve ask in advance. 現地見学会(直接現地へご来場ください)日程/毎週土日祝時間/10:00 ~ 17:00現地販売会開催しております。お気軽にご来場下さい。ご見学ご希望される方は事前にご予約お願いします。 | Property name 物件名 | | Libre Garden S Nagareyama Higashihatsuishi リーブルガーデンS流山東初石 | Price 価格 | | 27,800,000 yen 2780万円 | Floor plan 間取り | | 4LDK 4LDK | Units sold 販売戸数 | | 1 units 1戸 | Total units 総戸数 | | 1 units 1戸 | Land area 土地面積 | | 142.51 sq m (measured) 142.51m2(実測) | Building area 建物面積 | | 105.15 sq m (measured) 105.15m2(実測) | Driveway burden-road 私道負担・道路 | | Nothing, West 12m width 無、西12m幅 | Completion date 完成時期(築年月) | | November 2013 2013年11月 | Address 住所 | | Chiba Prefecture Nagareyama Higashihatsuishi 1 千葉県流山市東初石1 | Traffic 交通 | | Tobu Noda Line "Edogawadai" walk 13 minutes Tobu Noda line "the first stone" walk 13 minutes Tsukuba Express "Nagareyama Otaka Forest" walk 35 minutes 東武野田線「江戸川台」歩13分東武野田線「初石」歩13分つくばエクスプレス「流山おおたかの森」歩35分
| Related links 関連リンク | | [Related Sites of this company] 【この会社の関連サイト】 | Contact お問い合せ先 | | Home Trade Center Co., Ltd. Matsudo office TEL: 0120-875988 [Toll free] Please contact the "saw SUUMO (Sumo)" ホームトレードセンター(株)松戸営業所TEL:0120-875988【通話料無料】「SUUMO(スーモ)を見た」と問い合わせください | Building coverage, floor area ratio 建ぺい率・容積率 | | Fifty percent ・ Hundred percent 50%・100% | Time residents 入居時期 | | Consultation 相談 | Land of the right form 土地の権利形態 | | Ownership 所有権 | Structure and method of construction 構造・工法 | | Wooden 2-story (framing method) 木造2階建(軸組工法) | Overview and notices その他概要・特記事項 | | Facilities: Public Water Supply, This sewage, City gas, Building confirmation number: No. 13UDI3S Ken 01421, Parking: car space 設備:公営水道、本下水、都市ガス、建築確認番号:第13UDI3S建01421号、駐車場:カースペース | Company profile 会社概要 | | <Marketing alliance (agency)> Minister of Land, Infrastructure and Transport (1) No. Home Trade Center Co., Ltd. Matsudo office Yubinbango271-0077 Matsudo, Chiba Prefecture root 6-1 Shemoa Matsudo first floor -A No. 008044 <販売提携(代理)>国土交通大臣(1)第008044号ホームトレードセンター(株)松戸営業所〒271-0077 千葉県松戸市根本6-1 シェモア松戸1階-A号 |
Local appearance photo現地外観写真 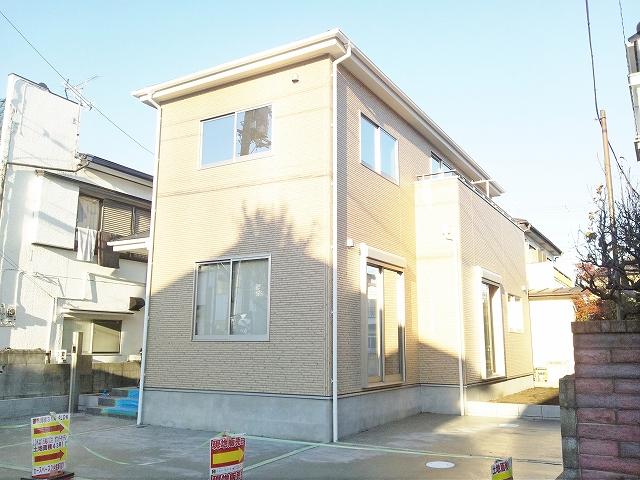 Local appearance photo. It is a luxury specification. Also it has become a very bright specification interior. Please visit ・ Document request, please feel free to contact us.
現地外観写真。高級感あふれる仕様です。内装もとても明るい仕様となっています。ご見学・資料請求はお気軽にお問合せ下さい。
Same specifications photo (kitchen)同仕様写真(キッチン) 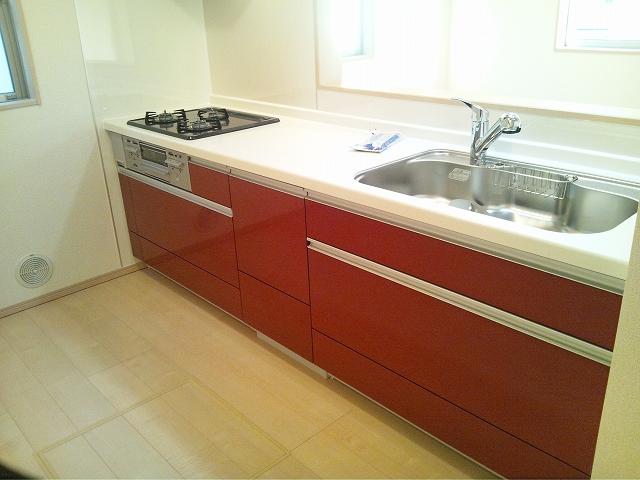 It is with water purification function. It is a specification that combines luxury and practicality.
浄水機能付きです。高級感と実用性を兼ね備えた仕様です。
Floor plan間取り図 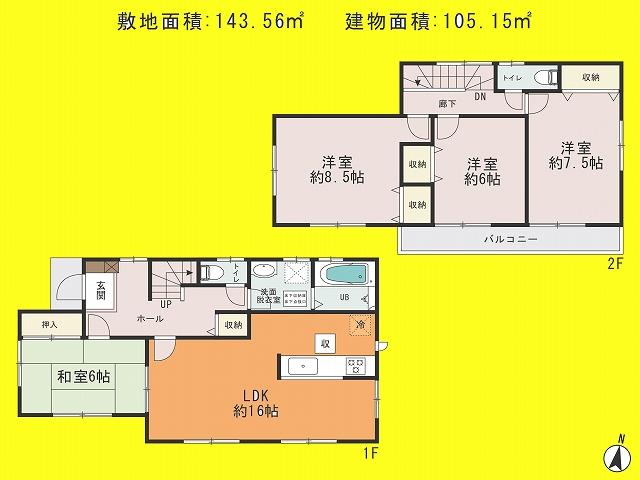 27,800,000 yen, 4LDK, Land area 142.51 sq m , It is a building area of 105.15 sq m Zenshitsuminami facing 4LDK. Housed many rooms. Zenshitsuminami is facing 4LDK. When you enter the front door wide lobby there is a feeling of opening.
2780万円、4LDK、土地面積142.51m2、建物面積105.15m2 全室南向きの4LDKです。収納多数完備。全室南向きの4LDKです。玄関に入ると広いロビーが開放感があります。
Non-living roomリビング以外の居室 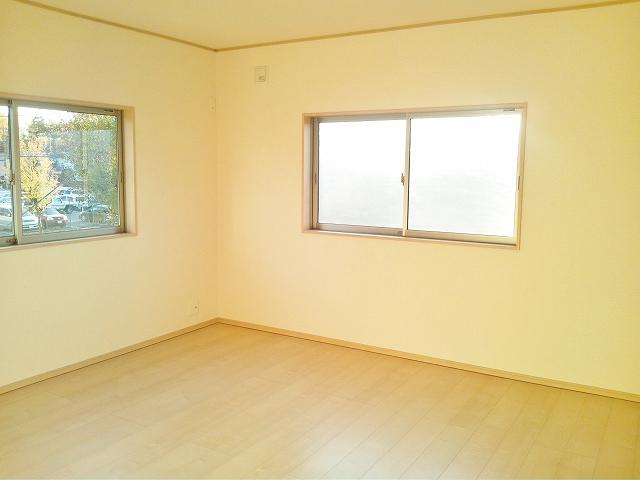 It is a good plan of sun per direction Zenshitsuminami.
全室南向きの陽当りの良いプランです。
Livingリビング 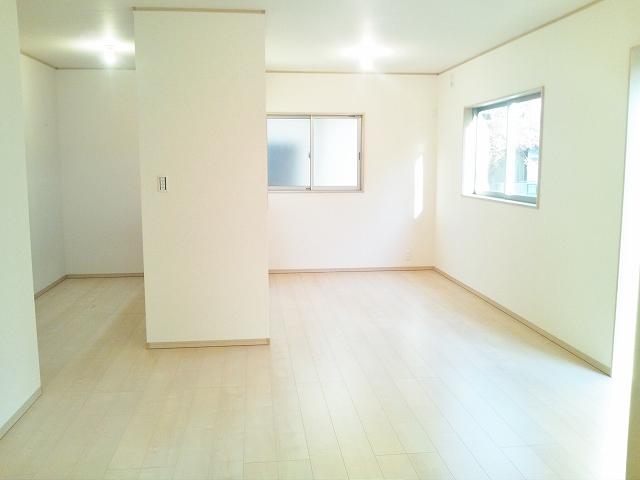 It is very bright south-facing living room. 16 Pledge There are quite clear.
とても明るい南向きのリビングです。16帖かなりゆとりがあります。
Supermarketスーパー 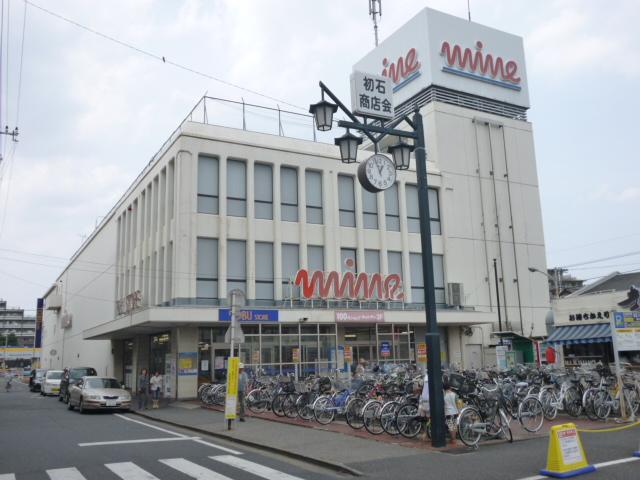 Tobu Store Co., Ltd. 900m until the first stone shop
東武ストア初石店まで900m
Hospital病院 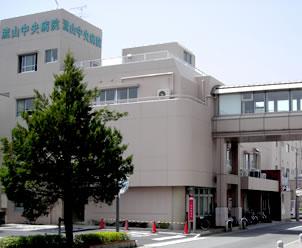 Medical Corporation Association Akebonokai Nagareyama 350m to the central hospital
医療法人社団曙会流山中央病院まで350m
Supermarketスーパー 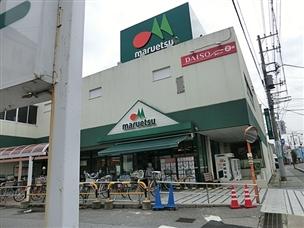 Maruetsu 650m until the first stone shop
マルエツ初石店まで650m
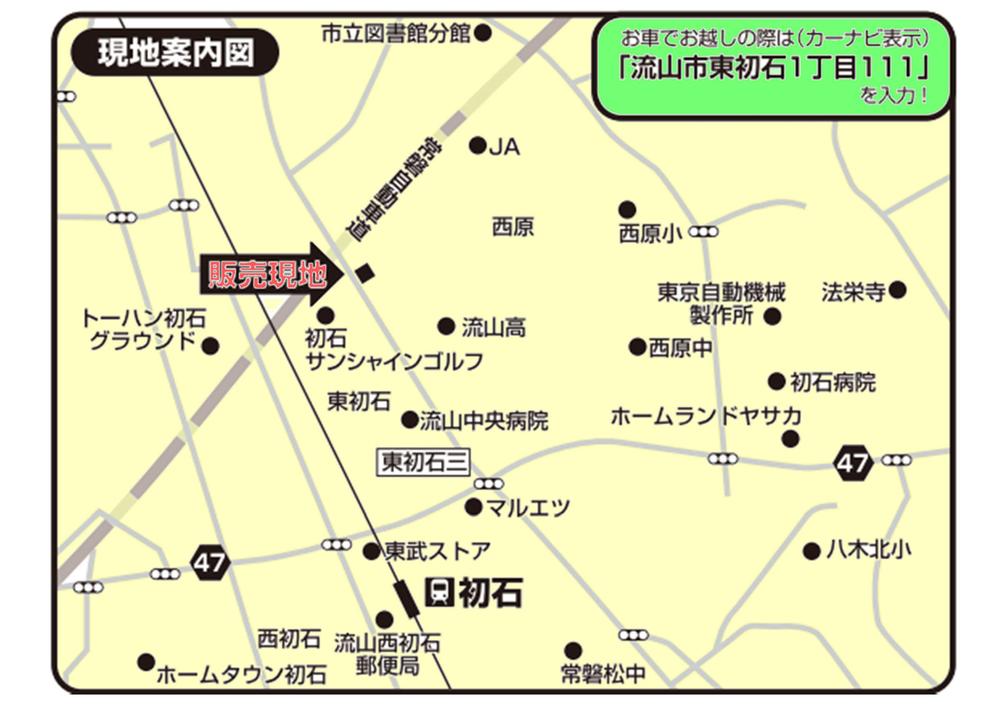 Local guide map
現地案内図
Construction ・ Construction method ・ specification構造・工法・仕様 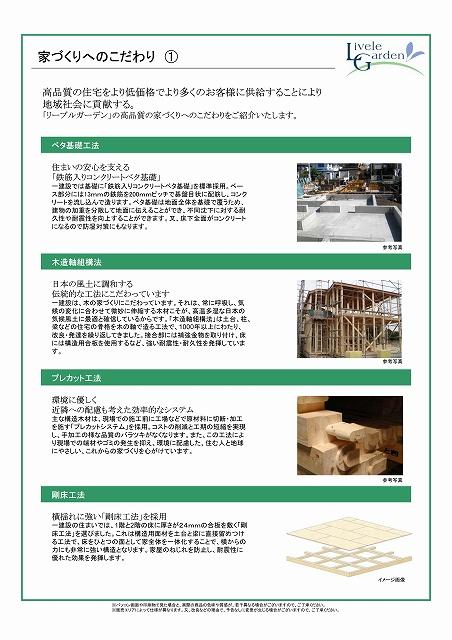 It will deliver the peace of mind.
安心をお届けします。
Other Equipmentその他設備 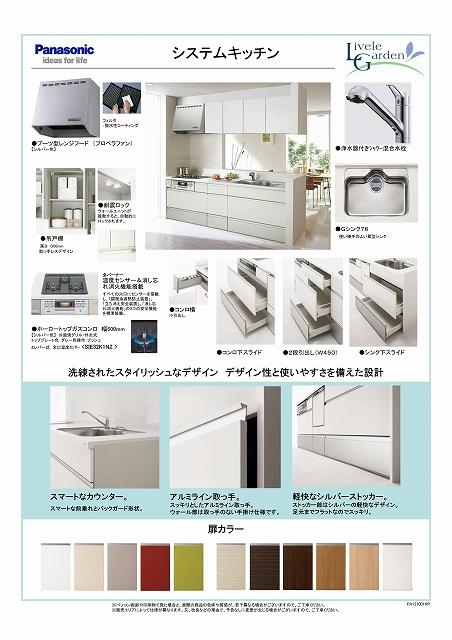 It is a kitchen that combines the storage capacity and the feeling of luxury and ease of use.
収納力と高級感そして使いやすさを兼ね備えたキッチンです。
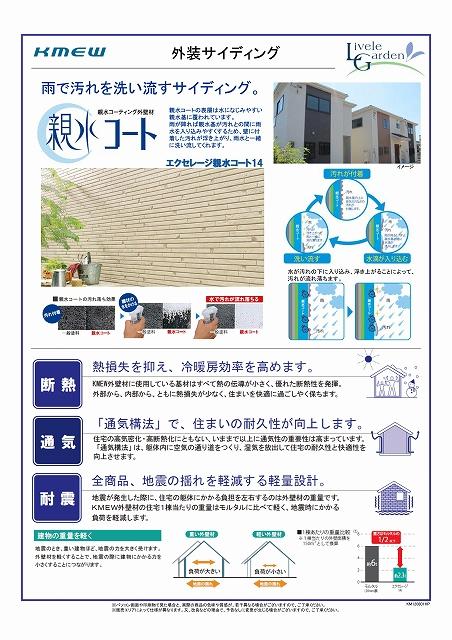 Is clean is effortless outer wall.
お掃除が楽な外壁です。
Construction ・ Construction method ・ specification構造・工法・仕様 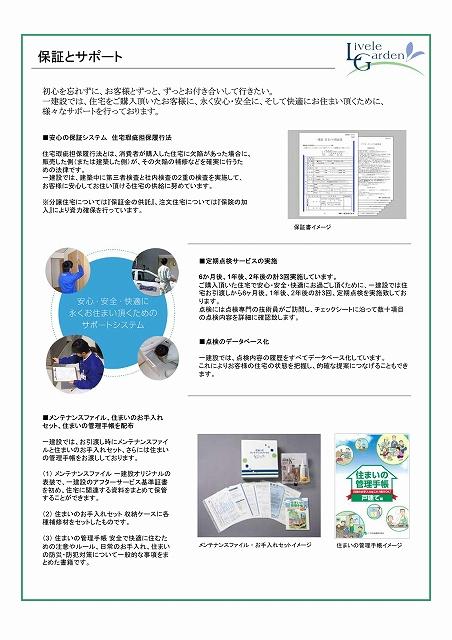 Is required in order to receive live your after-sales service is also the peace of mind.
アフターサービスも安心にお住まい頂く為に必要です。
Other Equipmentその他設備 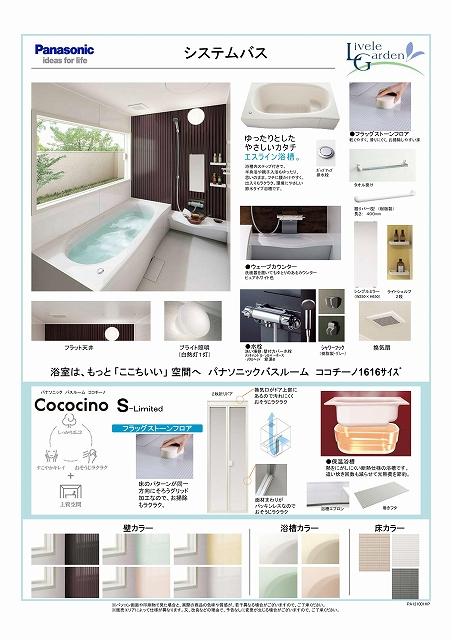 Barrier-free type. 1 tsubo size. You can leisurely bath.
バリアフリータイプ。1坪サイズです。ゆったり入浴出来ます。
Security equipment防犯設備 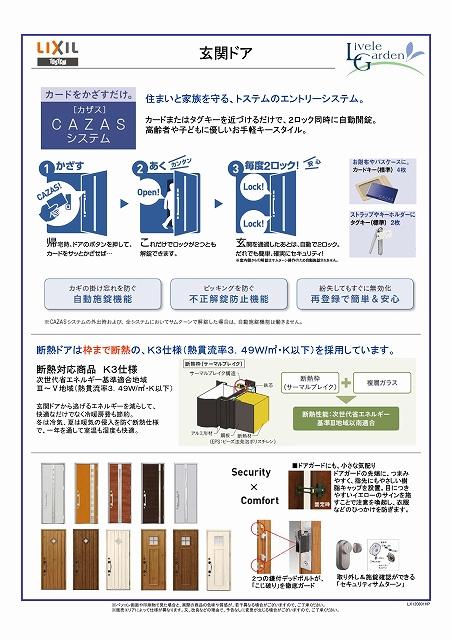 You can lock in only the front door key is held up.
玄関キーはかざすだけで施錠出来ます。
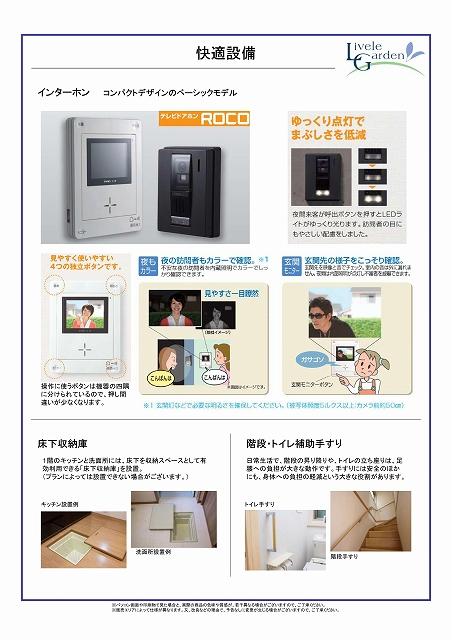 It reflects the visitor in color.
カラーで訪問者を映し出します。
Parking lot駐車場 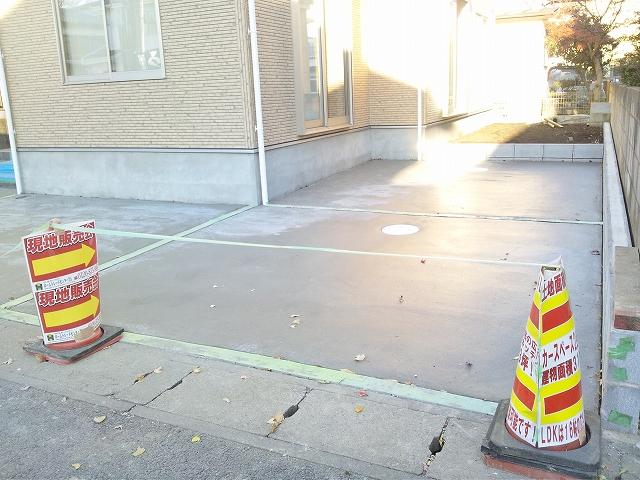 Local (11 May 2013) Shooting
現地(2013年11月)撮影
Location
| 

















