New Homes » Kanto » Chiba Prefecture » Nagareyama
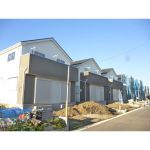 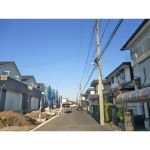
| | Chiba Prefecture Nagareyama 千葉県流山市 |
| Tsukuba Express "Nagareyama Central Park" walk 14 minutes つくばエクスプレス「流山セントラルパーク」歩14分 |
| Flooring / Ventilation drying heating ・ Heisei likely to enjoy a comfortable time in the reheating function 25 years completed in December! Newly built condominiums / Car space with Two / Corner lot フローリング/換気乾燥暖房・追焚き機能で快適な時間を楽しめそう平成25年12月完成!新築分譲住宅/カースペース2台付/角地 |
| Face-to-face kitchen adopted to foster the family of communication / Southeast-facing 2 line 2 Station Available / "Flat 35S" available / With a TV monitor 家族のコミュニケーションを育む対面キッチン採用/南東向き2路線2駅利用可/『フラット35S』利用可能/TVモニター付 |
Features pickup 特徴ピックアップ | | Parking two Allowed / Immediate Available / 2 along the line more accessible / System kitchen / Bathroom Dryer / Corner lot / Washbasin with shower / Face-to-face kitchen / 2-story / Otobasu / Warm water washing toilet seat / Underfloor Storage / TV monitor interphone 駐車2台可 /即入居可 /2沿線以上利用可 /システムキッチン /浴室乾燥機 /角地 /シャワー付洗面台 /対面式キッチン /2階建 /オートバス /温水洗浄便座 /床下収納 /TVモニタ付インターホン | Price 価格 | | 33,900,000 yen 3390万円 | Floor plan 間取り | | 4LDK 4LDK | Units sold 販売戸数 | | 1 units 1戸 | Land area 土地面積 | | 142.59 sq m (43.13 tsubo) (Registration) 142.59m2(43.13坪)(登記) | Building area 建物面積 | | 99.78 sq m (30.18 tsubo) (Registration) 99.78m2(30.18坪)(登記) | Driveway burden-road 私道負担・道路 | | Nothing 無 | Completion date 完成時期(築年月) | | December 2013 2013年12月 | Address 住所 | | Chiba Prefecture Nagareyama Miyazono 3 千葉県流山市宮園3 | Traffic 交通 | | Tsukuba Express "Nagareyama Central Park" walk 14 minutes
Nagareyama line "Hiregasaki" walk 12 minutes
Nagareyama line "small Kinjo toe" walking 24 minutes つくばエクスプレス「流山セントラルパーク」歩14分
流鉄流山線「鰭ヶ崎」歩12分
流鉄流山線「小金城趾」歩24分
| Contact お問い合せ先 | | Pitattohausu Minami Nagareyama shop Starts Pitattohausu (Ltd.) TEL: 0800-603-4147 [Toll free] mobile phone ・ Also available from PHS
Caller ID is not notified
Please contact the "saw SUUMO (Sumo)"
If it does not lead, If the real estate company ピタットハウス南流山店スターツピタットハウス(株)TEL:0800-603-4147【通話料無料】携帯電話・PHSからもご利用いただけます
発信者番号は通知されません
「SUUMO(スーモ)を見た」と問い合わせください
つながらない方、不動産会社の方は
| Building coverage, floor area ratio 建ぺい率・容積率 | | Fifty percent ・ Hundred percent 50%・100% | Time residents 入居時期 | | Immediate available 即入居可 | Land of the right form 土地の権利形態 | | Ownership 所有権 | Structure and method of construction 構造・工法 | | Wooden 2-story 木造2階建 | Use district 用途地域 | | One low-rise 1種低層 | Overview and notices その他概要・特記事項 | | Facilities: Public Water Supply, Building confirmation number: No. KSI13-3110-00736 設備:公営水道、建築確認番号:第KSI13-3110-00736号 | Company profile 会社概要 | | <Mediation> Minister of Land, Infrastructure and Transport (2) the first 007,129 No. Pitattohausu Minami Nagareyama shop Starts Pitattohausu Co. Yubinbango270-0163 Chiba Prefecture Nagareyama Minami Nagareyama 1-1-2 MM building first floor <仲介>国土交通大臣(2)第007129号ピタットハウス南流山店スターツピタットハウス(株)〒270-0163 千葉県流山市南流山1-1-2 MMビル1階 |
Rendering (appearance)完成予想図(外観) 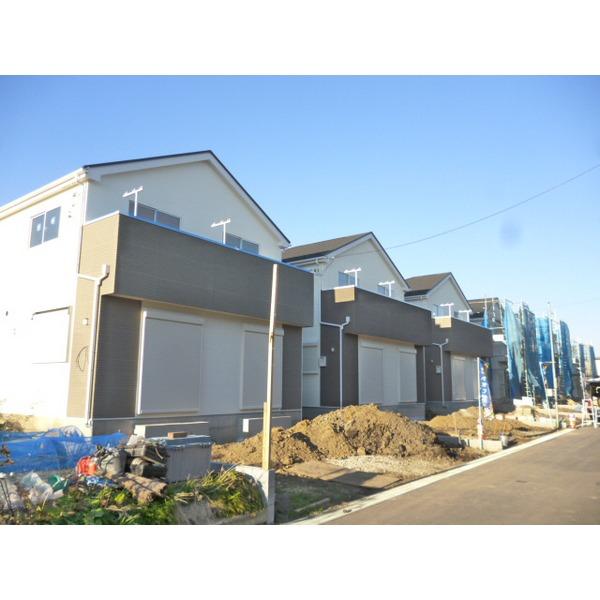 Local Photos
現地写真
Local photos, including front road前面道路含む現地写真 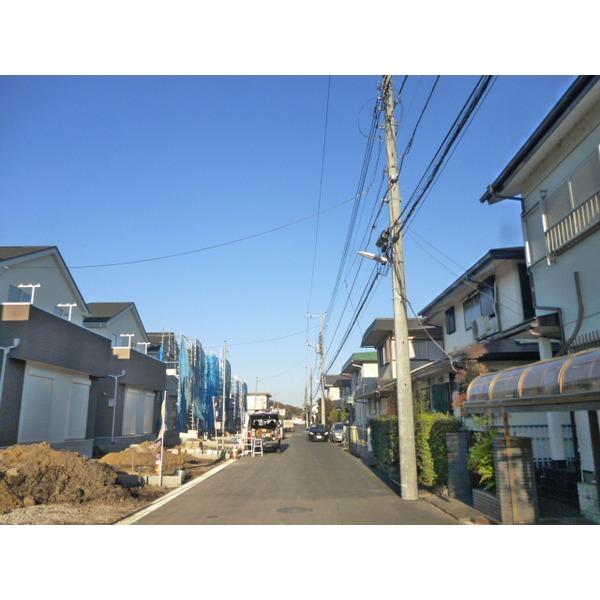 Frontal road
前面道路
Other introspectionその他内観 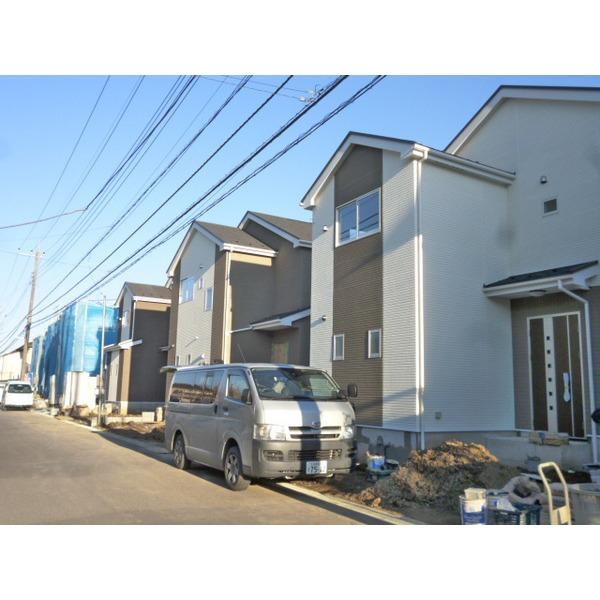 Local Photos
現地写真
Floor plan間取り図 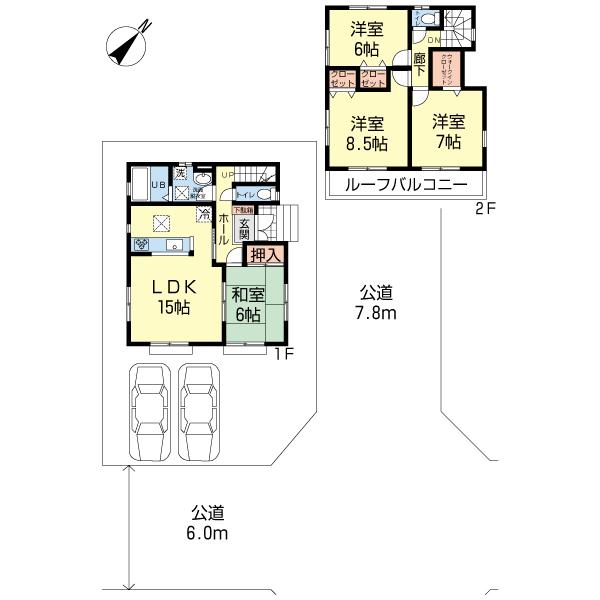 33,900,000 yen, 4LDK, Land area 142.59 sq m , Building area 99.78 sq m floor plan
3390万円、4LDK、土地面積142.59m2、建物面積99.78m2 間取り図
Park公園 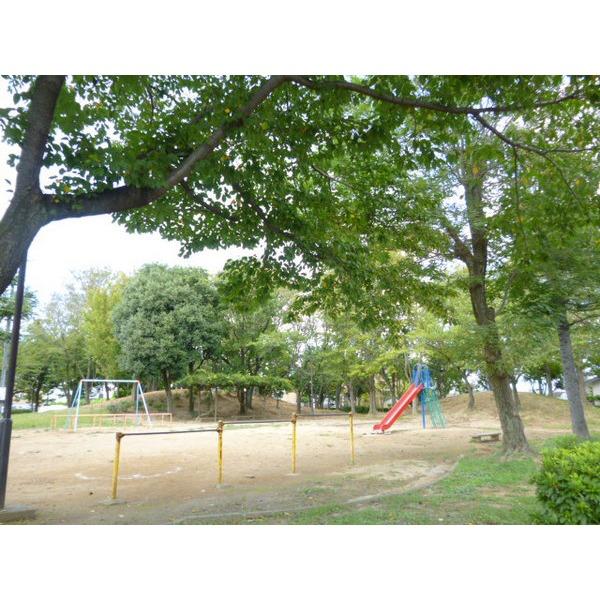 Oyaguchi 1847m Miyazono No. 3 park to house green horse
大谷口馬屋敷緑地まで1847m 宮園3号公園
Other introspectionその他内観 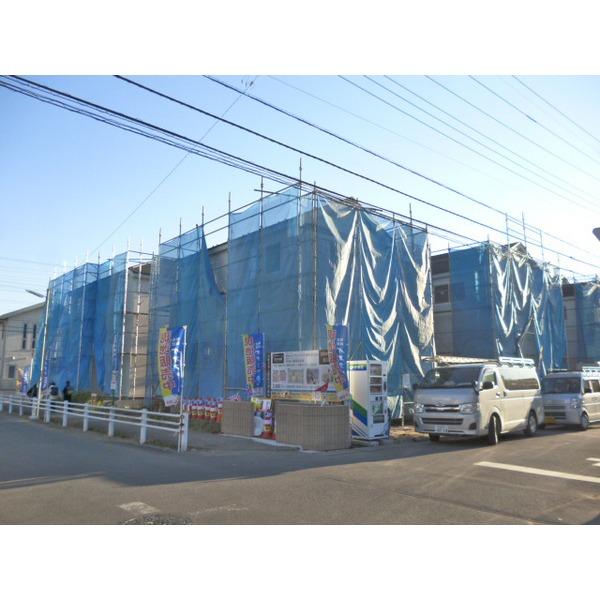 Local Photos
現地写真
Supermarketスーパー 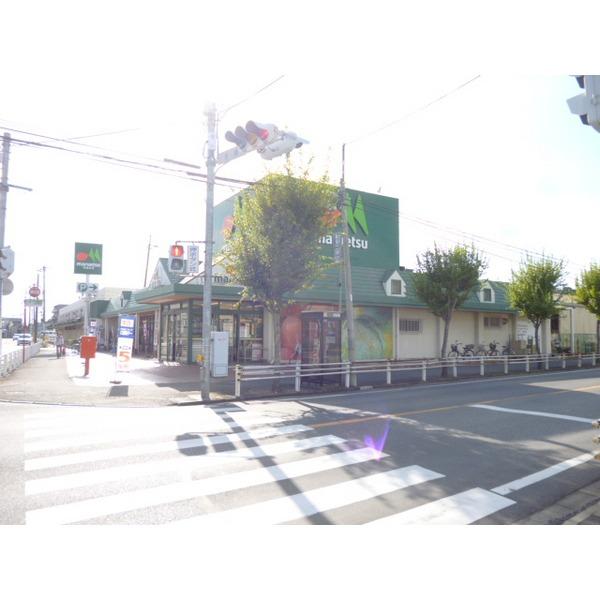 Maruetsu until Miyazono shop 688m Maruetsu Miyazono shop
マルエツみやぞの店まで688m マルエツみやぞの店
Other introspectionその他内観 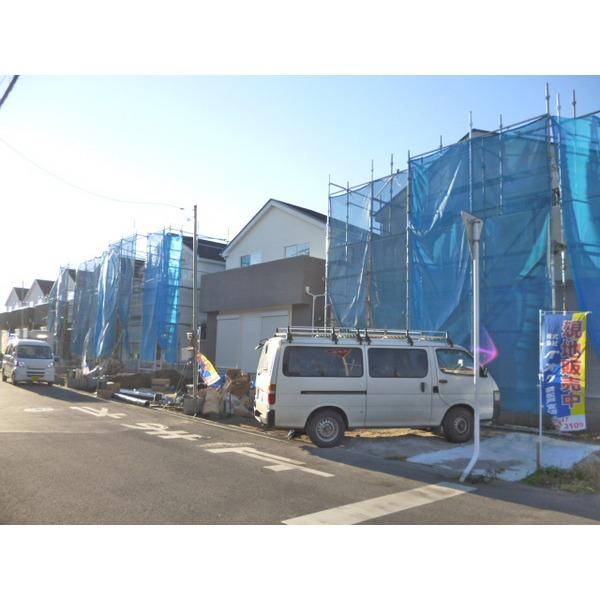 Local Photos
現地写真
Convenience storeコンビニ 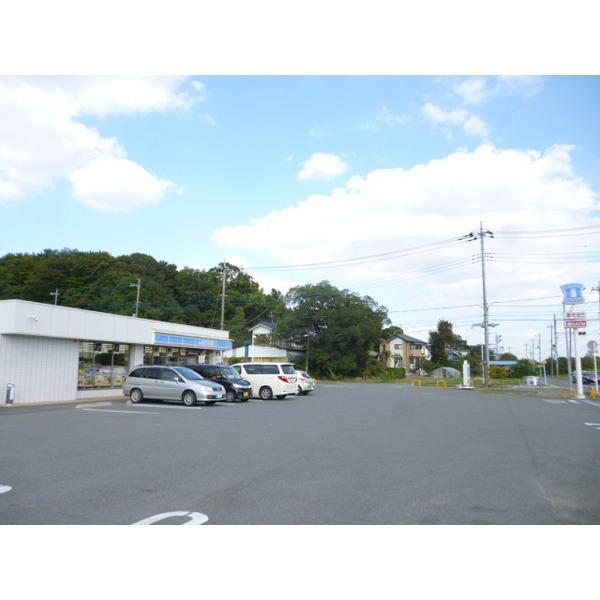 Seven-Eleven Nagareyama Miyazono to 1-chome 726m Lawson Nagareyama Shibasaki shop
セブンイレブン流山宮園1丁目店まで726m ローソン流山芝崎店
Kindergarten ・ Nursery幼稚園・保育園 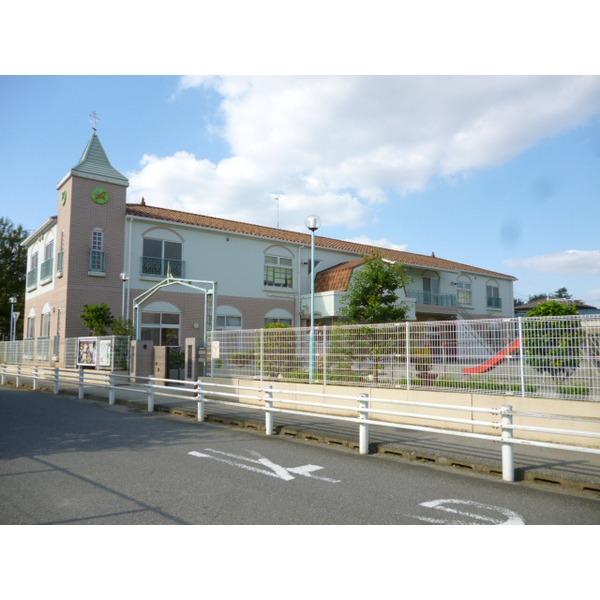 Miyazono to nursery 552m Miyazono kindergarten
みやぞの保育園まで552m みやぞの幼稚園
Primary school小学校 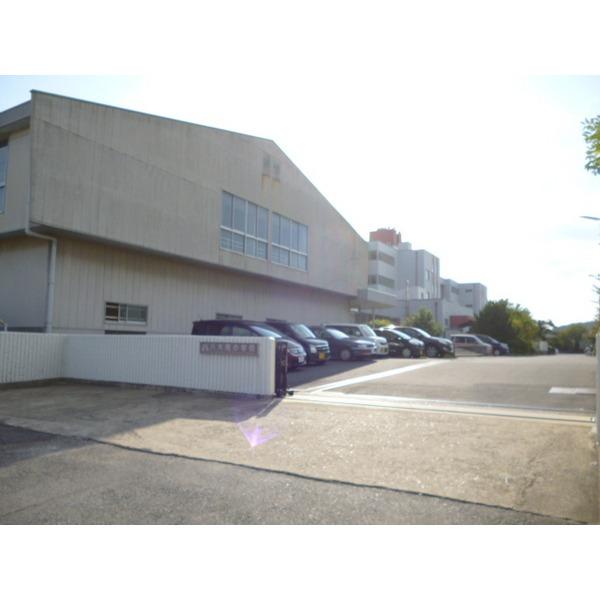 Nagareyama 880m Minami Yagi elementary school to Municipal Minami Yagi Elementary School
流山市立八木南小学校まで880m 八木南小学校
Junior high school中学校 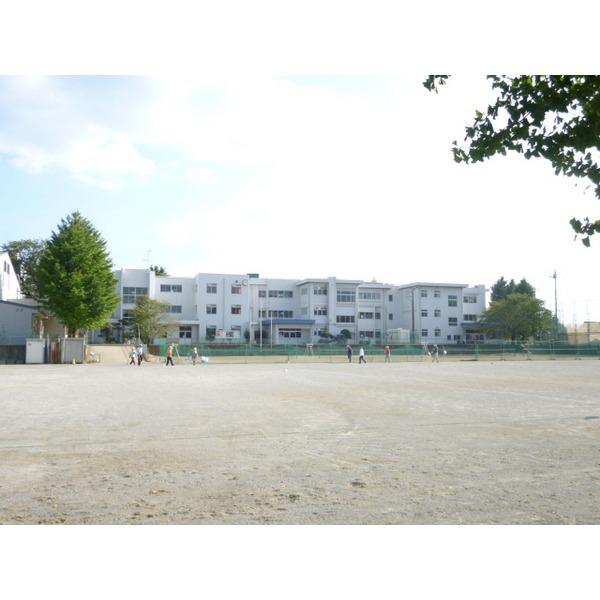 Nagareyama 1800m Yagi junior high school until the municipal Yagi junior high school
流山市立八木中学校まで1800m 八木中学校
Location
| 












