New Homes » Kanto » Chiba Prefecture » Nagareyama
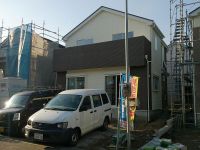 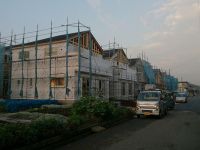
| | Chiba Prefecture Nagareyama 千葉県流山市 |
| Tsukuba Express "Nagareyama Central Park" walk 14 minutes つくばエクスプレス「流山セントラルパーク」歩14分 |
| Corresponding to the flat-35S, Pre-ground survey, Parking two Allowed, 2 along the line more accessible, Energy-saving water heaters, It is close to the city, Facing south, System kitchen, Bathroom Dryer, Yang per good, All room storage, A quiet residential area, フラット35Sに対応、地盤調査済、駐車2台可、2沿線以上利用可、省エネ給湯器、市街地が近い、南向き、システムキッチン、浴室乾燥機、陽当り良好、全居室収納、閑静な住宅地、 |
| Corresponding to the flat-35S, Pre-ground survey, Parking two Allowed, 2 along the line more accessible, Energy-saving water heaters, It is close to the city, Facing south, System kitchen, Bathroom Dryer, Yang per good, All room storage, A quiet residential area, LDK15 tatami mats or more, Or more before road 6m, Corner lotese-style room, Shaping land, garden, Washbasin with shower, Face-to-face kitchen, Toilet 2 places, Bathroom 1 tsubo or more, 2-story, South balcony, Double-glazing, Warm water washing toilet seat, Underfloor Storage, TV monitor interphone, Walk-in closet, Water filter, City gas, Flat terrain, Readjustment land within フラット35Sに対応、地盤調査済、駐車2台可、2沿線以上利用可、省エネ給湯器、市街地が近い、南向き、システムキッチン、浴室乾燥機、陽当り良好、全居室収納、閑静な住宅地、LDK15畳以上、前道6m以上、角地、和室、整形地、庭、シャワー付洗面台、対面式キッチン、トイレ2ヶ所、浴室1坪以上、2階建、南面バルコニー、複層ガラス、温水洗浄便座、床下収納、TVモニタ付インターホン、ウォークインクロゼット、浄水器、都市ガス、平坦地、区画整理地内 |
Features pickup 特徴ピックアップ | | Corresponding to the flat-35S / Pre-ground survey / Parking two Allowed / 2 along the line more accessible / Energy-saving water heaters / It is close to the city / Facing south / System kitchen / Bathroom Dryer / Yang per good / All room storage / A quiet residential area / LDK15 tatami mats or more / Or more before road 6m / Corner lot / Japanese-style room / Shaping land / garden / Washbasin with shower / Face-to-face kitchen / Toilet 2 places / Bathroom 1 tsubo or more / 2-story / South balcony / Double-glazing / Warm water washing toilet seat / Underfloor Storage / TV monitor interphone / Walk-in closet / Water filter / City gas / Flat terrain / Readjustment land within フラット35Sに対応 /地盤調査済 /駐車2台可 /2沿線以上利用可 /省エネ給湯器 /市街地が近い /南向き /システムキッチン /浴室乾燥機 /陽当り良好 /全居室収納 /閑静な住宅地 /LDK15畳以上 /前道6m以上 /角地 /和室 /整形地 /庭 /シャワー付洗面台 /対面式キッチン /トイレ2ヶ所 /浴室1坪以上 /2階建 /南面バルコニー /複層ガラス /温水洗浄便座 /床下収納 /TVモニタ付インターホン /ウォークインクロゼット /浄水器 /都市ガス /平坦地 /区画整理地内 | Event information イベント情報 | | (Please be sure to ask in advance) (事前に必ずお問い合わせください) | Price 価格 | | 28.8 million yen ~ 33,900,000 yen 2880万円 ~ 3390万円 | Floor plan 間取り | | 4LDK 4LDK | Units sold 販売戸数 | | 13 houses 13戸 | Total units 総戸数 | | 13 houses 13戸 | Land area 土地面積 | | 142.57 sq m ~ 142.59 sq m 142.57m2 ~ 142.59m2 | Building area 建物面積 | | 99.16 sq m ~ 99.78 sq m 99.16m2 ~ 99.78m2 | Driveway burden-road 私道負担・道路 | | Northwest side road 6m Southeast side road 6m Northwest side road 7.8m 北西側公道6m 南東側公道6m 北西側公道7.8m | Completion date 完成時期(築年月) | | 2013 late December plans 2013年12月下旬予定 | Address 住所 | | Chiba Prefecture Nagareyama Miyazono 3 千葉県流山市宮園3 | Traffic 交通 | | Tsukuba Express "Nagareyama Central Park" walk 14 minutes
Nagareyama line "Hiregasaki" walk 12 minutes
Tsukuba Express "Minami Nagareyama" walk 22 minutes つくばエクスプレス「流山セントラルパーク」歩14分
流鉄流山線「鰭ヶ崎」歩12分
つくばエクスプレス「南流山」歩22分
| Related links 関連リンク | | [Related Sites of this company] 【この会社の関連サイト】 | Person in charge 担当者より | | Person in charge of Susa Keiichi Age: 30 Daigyokai experience: 9 years local people of Chiba Prefecture Nagareyama living 30 years. Big event called home purchase in your life think seriously everyone. Facing seriously to our customers more, We hope if we help even a little. 担当者諏佐 恵一年齢:30代業界経験:9年千葉県流山市在住30年の地元民です。人生の中で住宅購入というビックイベントは皆さん真剣だと思います。お客様以上に真剣に向き合い、少しでもお手伝いができれば幸いです。 | Contact お問い合せ先 | | TEL: 0800-809-8644 [Toll free] mobile phone ・ Also available from PHS
Caller ID is not notified
Please contact the "saw SUUMO (Sumo)"
If it does not lead, If the real estate company TEL:0800-809-8644【通話料無料】携帯電話・PHSからもご利用いただけます
発信者番号は通知されません
「SUUMO(スーモ)を見た」と問い合わせください
つながらない方、不動産会社の方は
| Most price range 最多価格帯 | | 29 million yen ・ 31 million yen (each 6 units) 2900万円台・3100万円台(各6戸) | Building coverage, floor area ratio 建ぺい率・容積率 | | Building coverage: 50% Volume ratio: 100% 建ぺい率:50% 容積率:100% | Time residents 入居時期 | | Three months after the contract 契約後3ヶ月 | Land of the right form 土地の権利形態 | | Ownership 所有権 | Structure and method of construction 構造・工法 | | Wooden 2-story (framing method) 木造2階建(軸組工法) | Use district 用途地域 | | One low-rise 1種低層 | Land category 地目 | | field 畑 | Other limitations その他制限事項 | | Regulations have by the Landscape Act 景観法による規制有 | Overview and notices その他概要・特記事項 | | Contact: Susa Keiichi, Building confirmation number: No. KSI13-3110-00730 other 担当者:諏佐 恵一、建築確認番号:第KSI13-3110-00730号他 | Company profile 会社概要 | | <Mediation> Governor of Chiba Prefecture (2) No. 014692 (stock) Eye Kyu planning Yubinbango270-0013 Matsudo, Chiba Prefecture Koganekiyoshigaoka 2-18-7 <仲介>千葉県知事(2)第014692号(株)アイキュウプランニング〒270-0013 千葉県松戸市小金きよしケ丘2-18-7 |
Local appearance photo現地外観写真 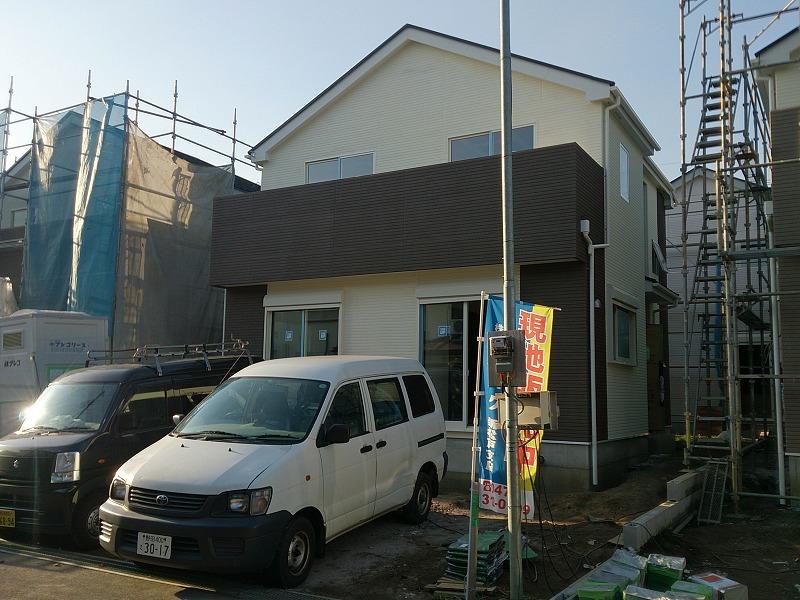 Local (November 26, 2013) Shooting
現地(2013年11月26日)撮影
Local photos, including front road前面道路含む現地写真 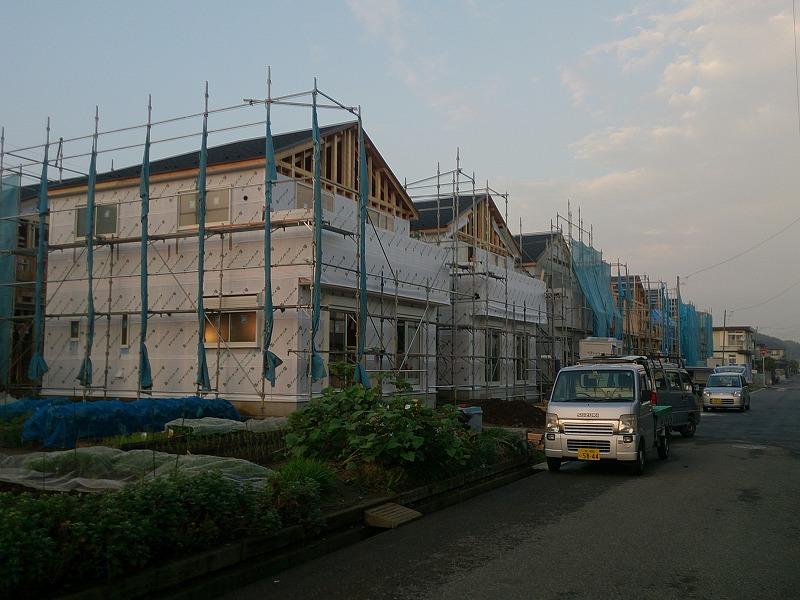 Local (November 7, 2013) Shooting From the south road
現地(2013年11月7日)撮影
南道路から
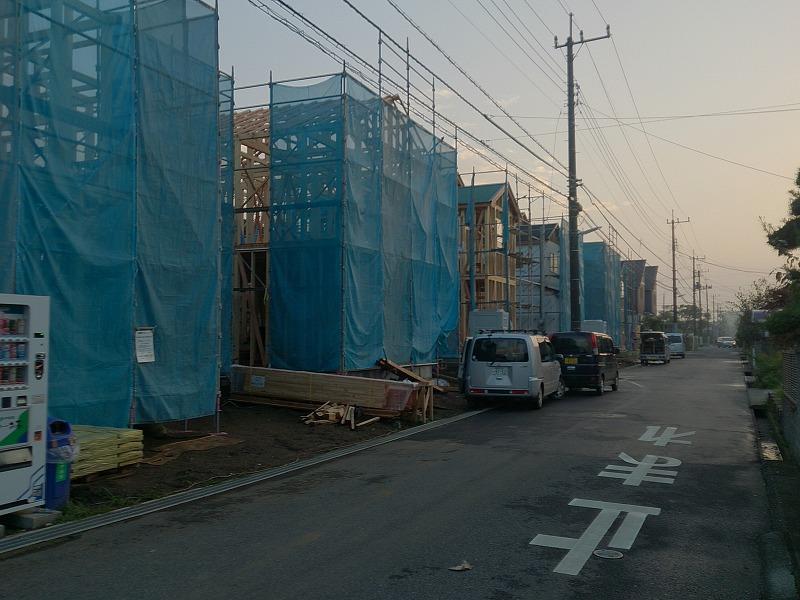 Local (November 7, 2013) Shooting
現地(2013年11月7日)撮影
Floor plan間取り図 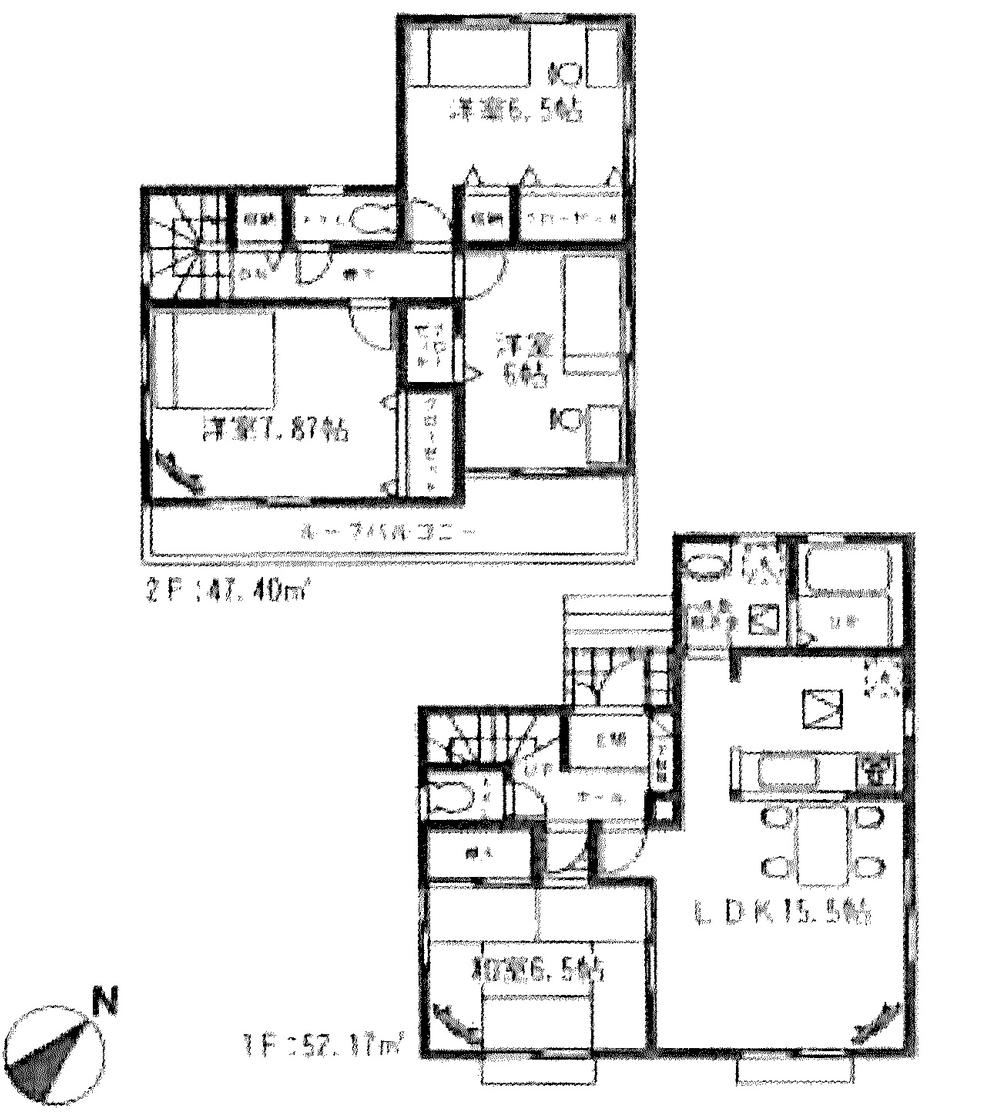 (1 Building), Price 29,800,000 yen, 4LDK, Land area 142.57 sq m , Building area 99.57 sq m
(1号棟)、価格2980万円、4LDK、土地面積142.57m2、建物面積99.57m2
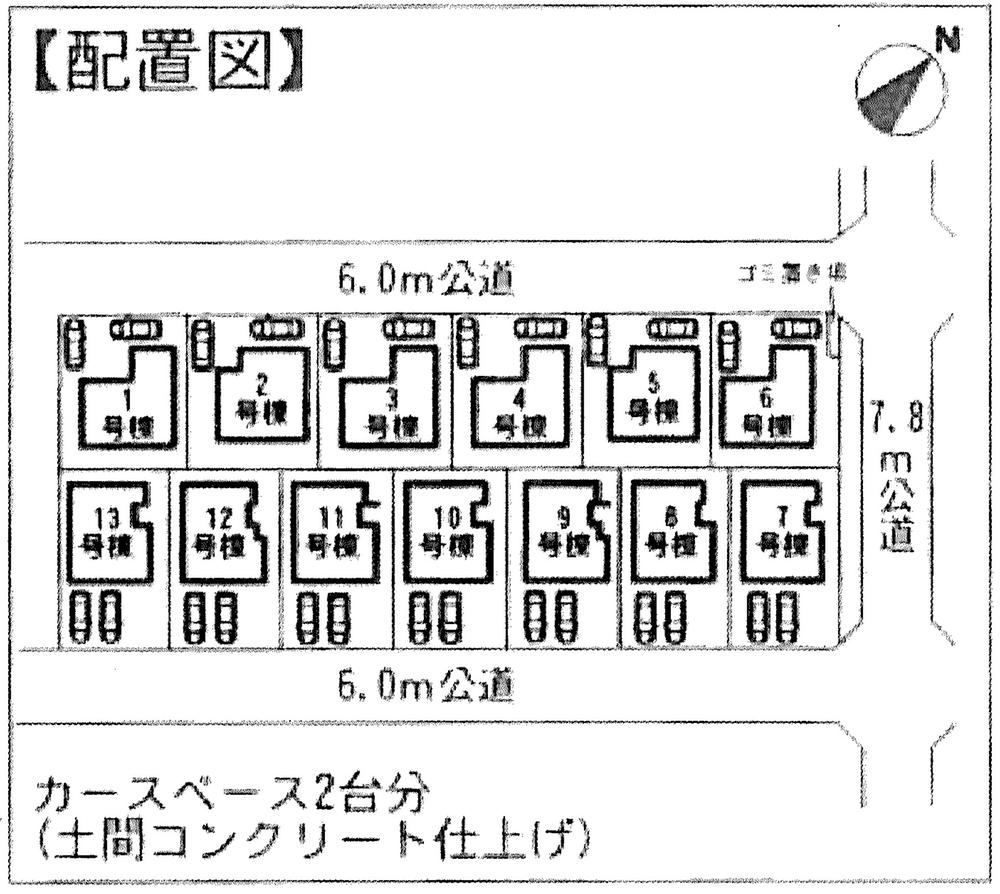 The entire compartment Figure
全体区画図
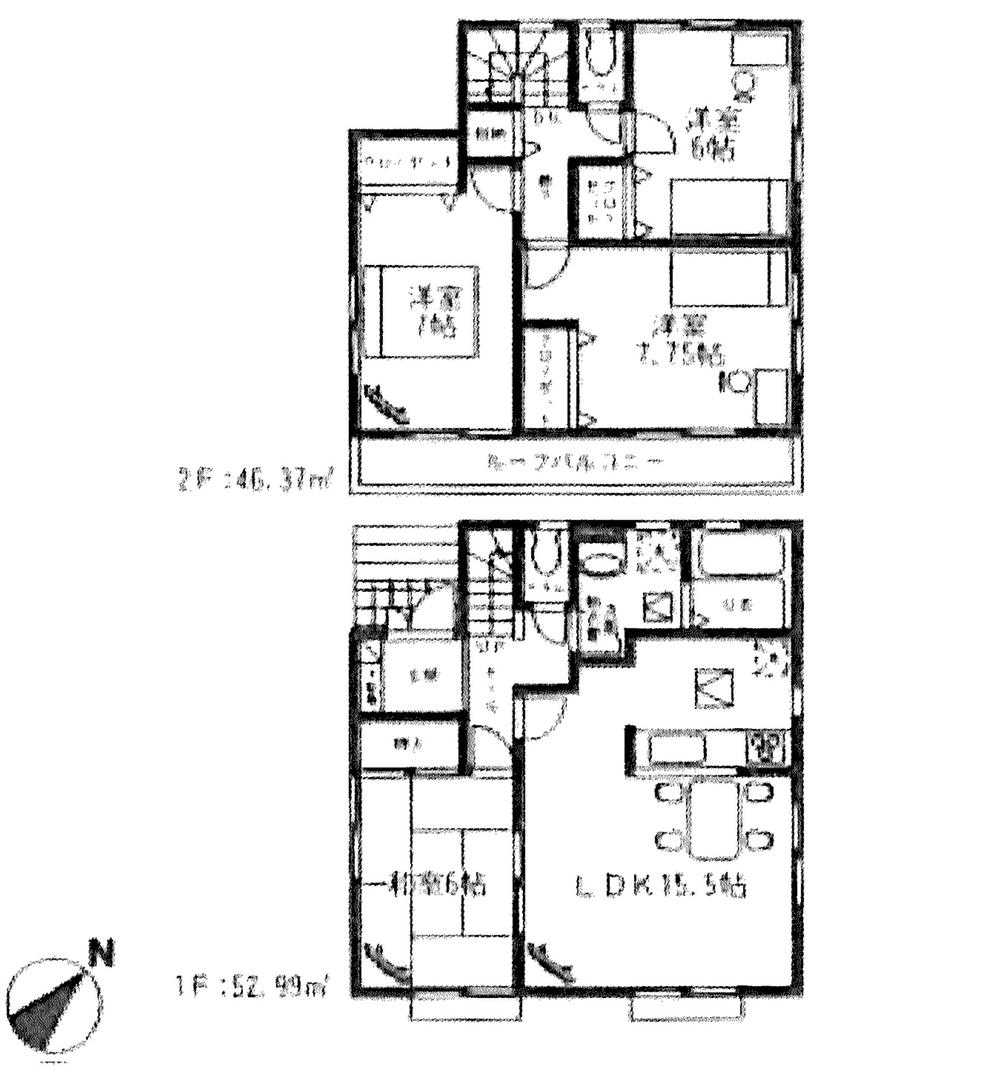 (Building 2), Price 29,800,000 yen, 4LDK, Land area 142.57 sq m , Building area 99.36 sq m
(2号棟)、価格2980万円、4LDK、土地面積142.57m2、建物面積99.36m2
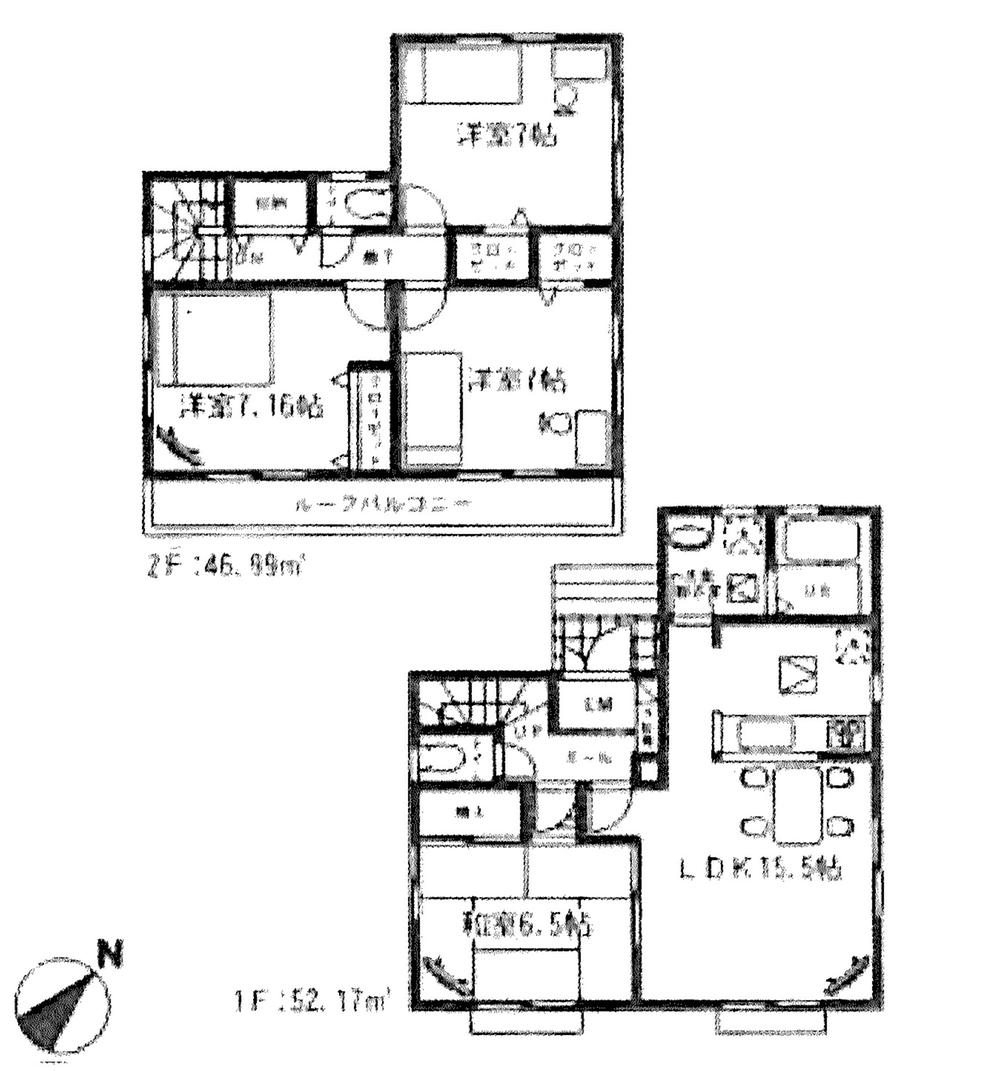 (3 Building), Price 29,800,000 yen, 4LDK, Land area 142.57 sq m , Building area 99.16 sq m
(3号棟)、価格2980万円、4LDK、土地面積142.57m2、建物面積99.16m2
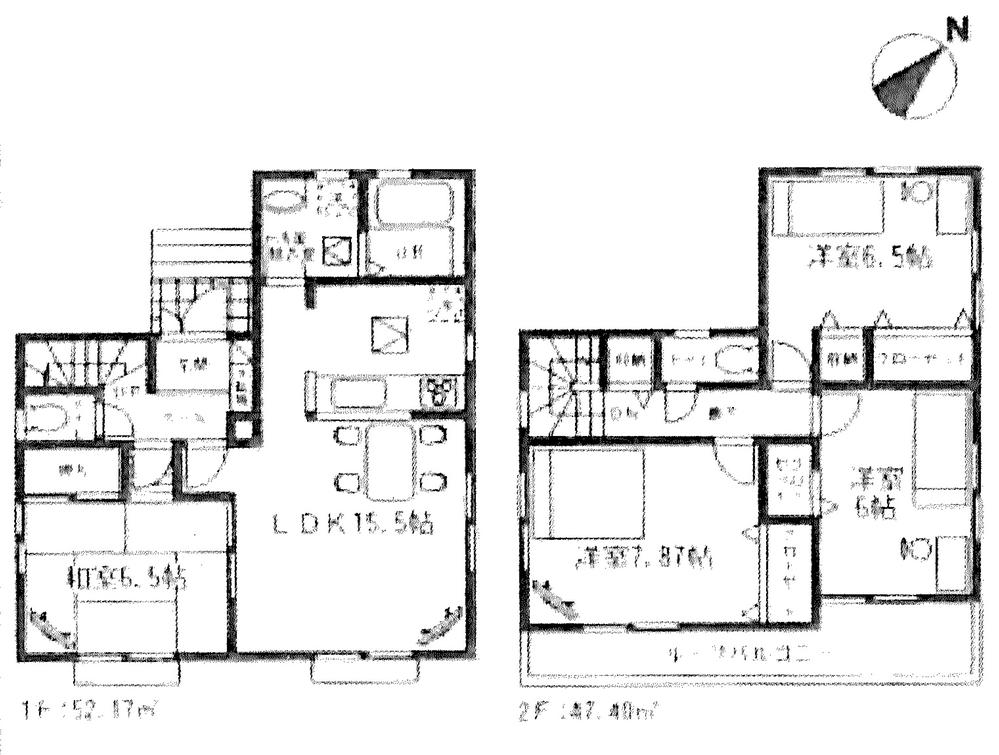 (4 Building), Price 29,800,000 yen, 4LDK, Land area 142.57 sq m , Building area 99.57 sq m
(4号棟)、価格2980万円、4LDK、土地面積142.57m2、建物面積99.57m2
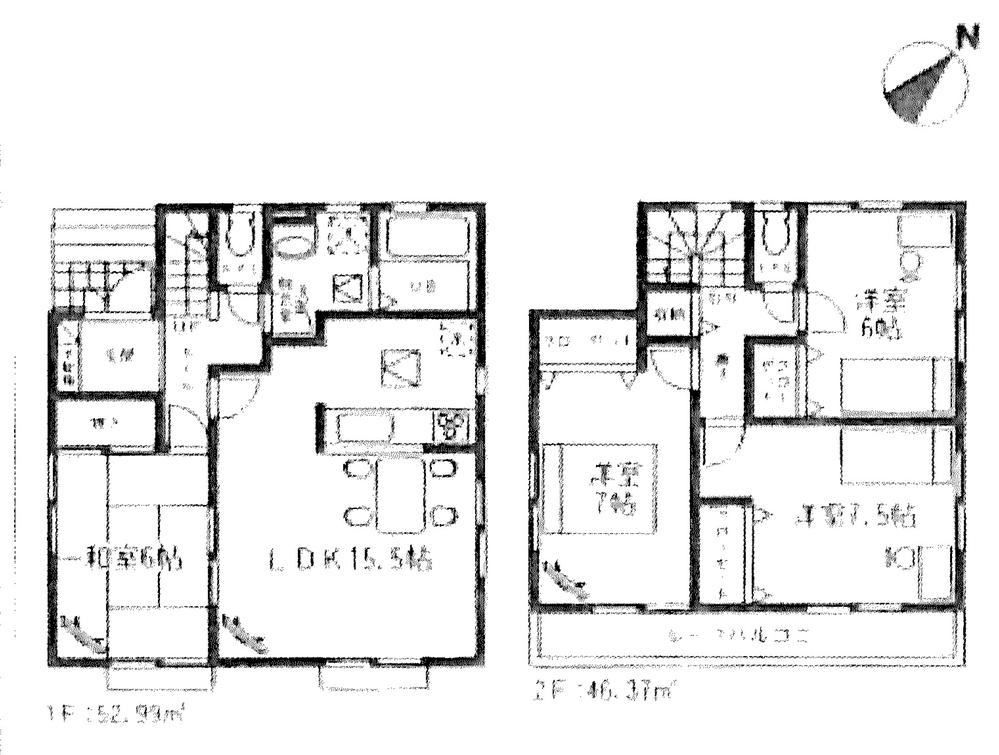 (5 Building), Price 29,800,000 yen, 4LDK, Land area 142.57 sq m , Building area 99.36 sq m
(5号棟)、価格2980万円、4LDK、土地面積142.57m2、建物面積99.36m2
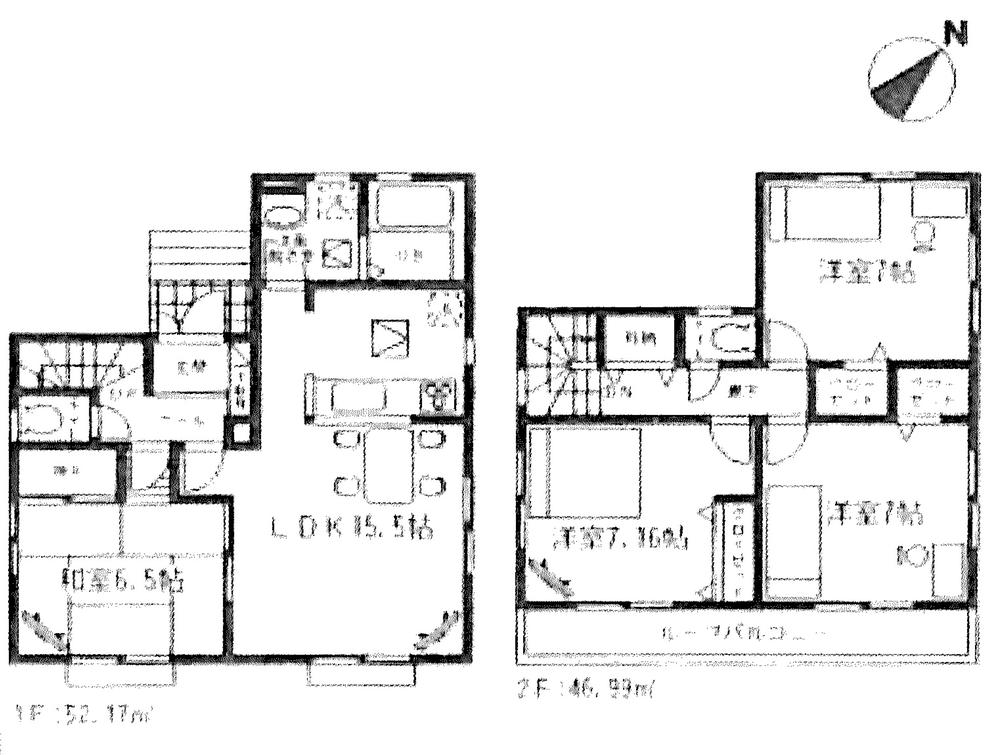 (6 Building), Price 28.8 million yen, 4LDK, Land area 142.59 sq m , Building area 99.16 sq m
(6号棟)、価格2880万円、4LDK、土地面積142.59m2、建物面積99.16m2
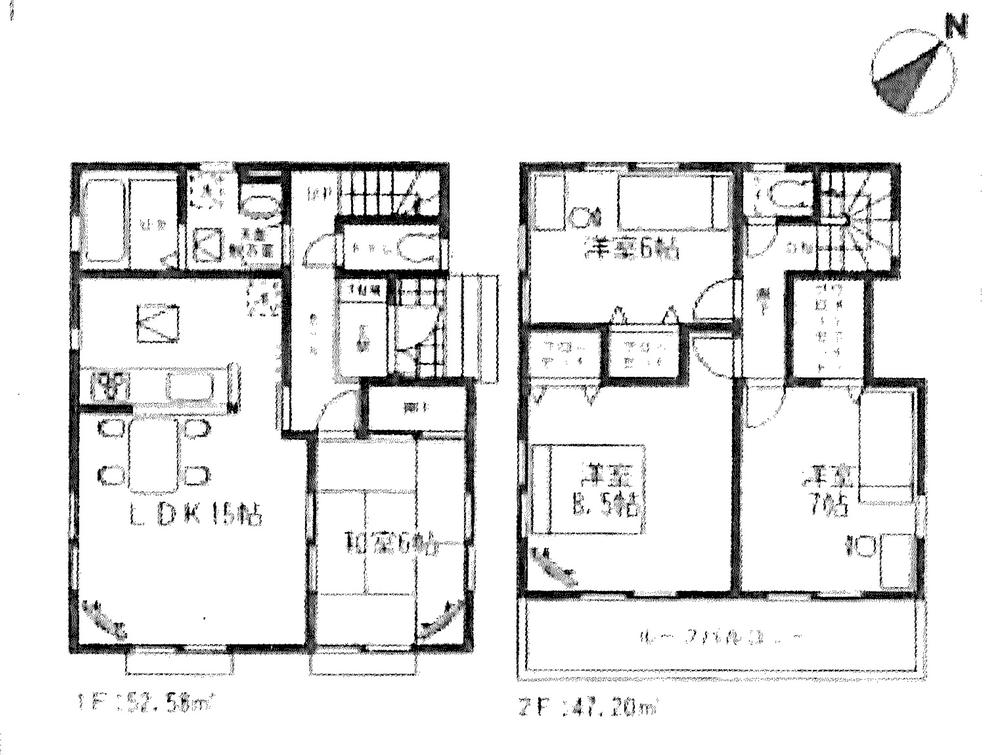 (7 Building), Price 33,900,000 yen, 4LDK, Land area 142.59 sq m , Building area 99.78 sq m
(7号棟)、価格3390万円、4LDK、土地面積142.59m2、建物面積99.78m2
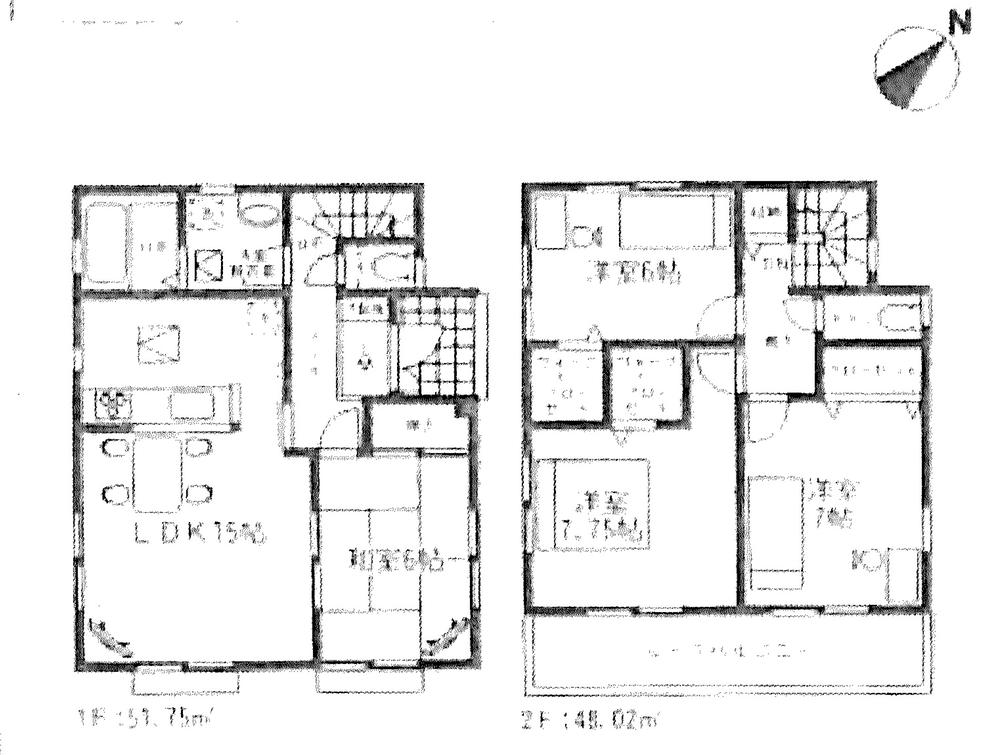 (8 Building), Price 32,900,000 yen, 4LDK, Land area 142.57 sq m , Building area 99.77 sq m
(8号棟)、価格3290万円、4LDK、土地面積142.57m2、建物面積99.77m2
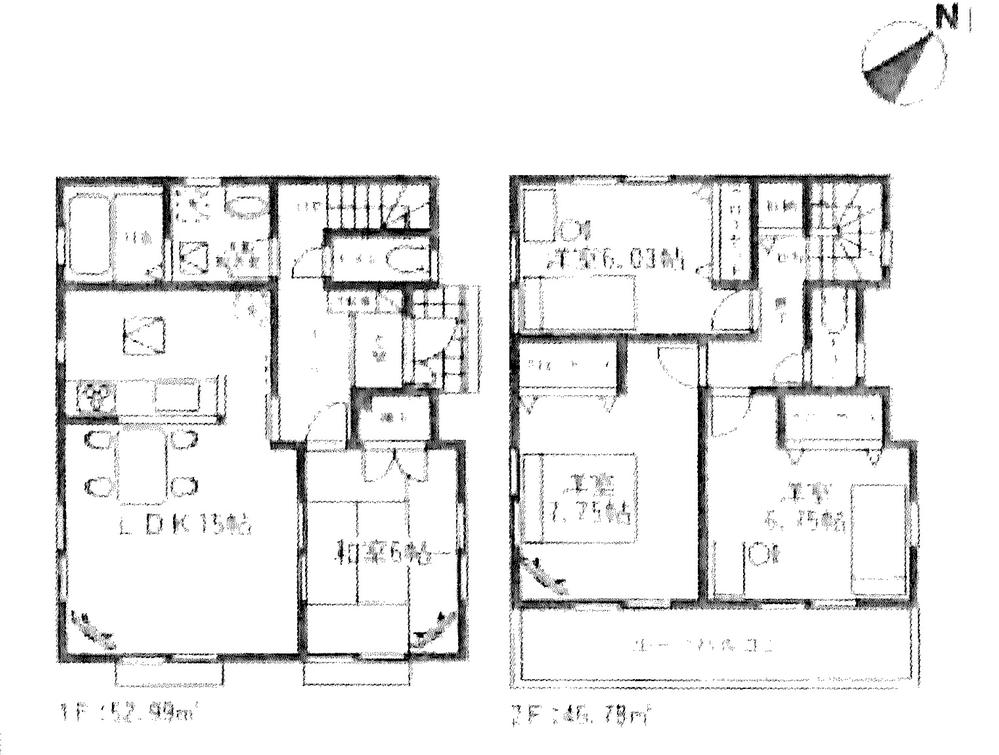 (9 Building), Price 32,900,000 yen, 4LDK, Land area 142.57 sq m , Building area 99.77 sq m
(9号棟)、価格3290万円、4LDK、土地面積142.57m2、建物面積99.77m2
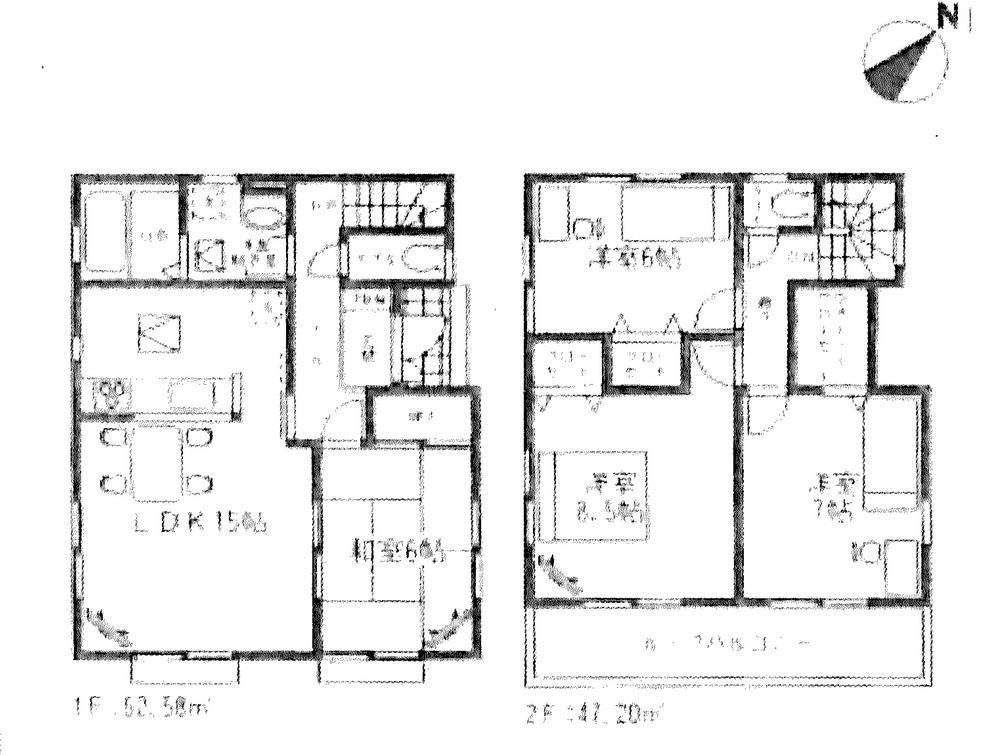 (10 Building), Price 32,900,000 yen, 4LDK, Land area 142.57 sq m , Building area 99.78 sq m
(10号棟)、価格3290万円、4LDK、土地面積142.57m2、建物面積99.78m2
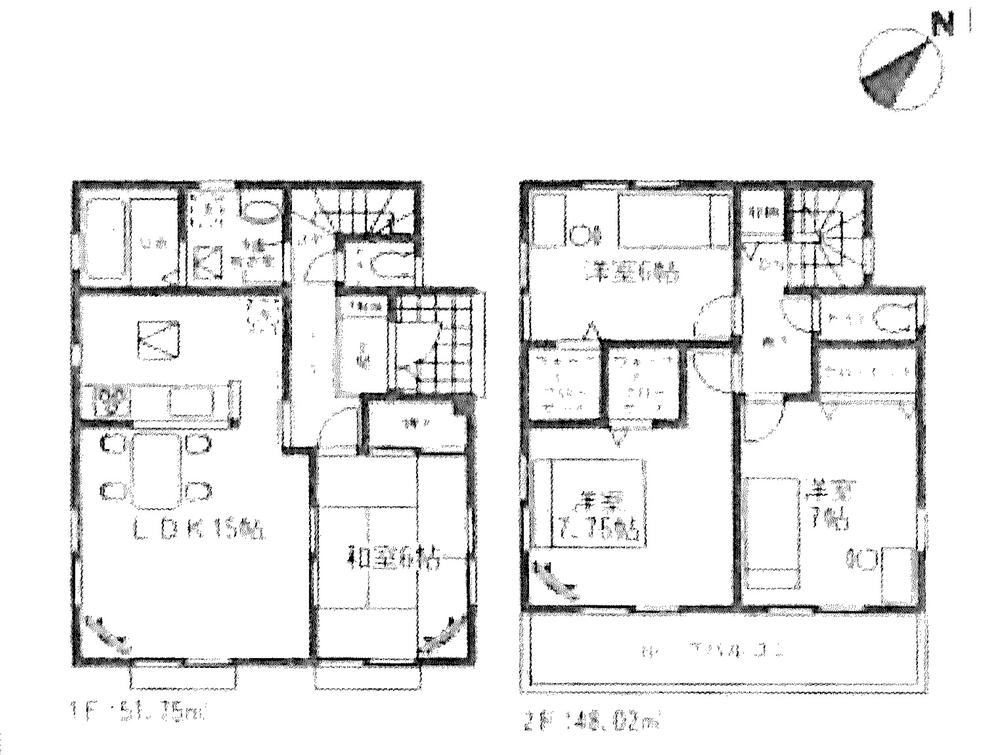 (11 Building), Price 32,900,000 yen, 4LDK, Land area 142.57 sq m , Building area 99.77 sq m
(11号棟)、価格3290万円、4LDK、土地面積142.57m2、建物面積99.77m2
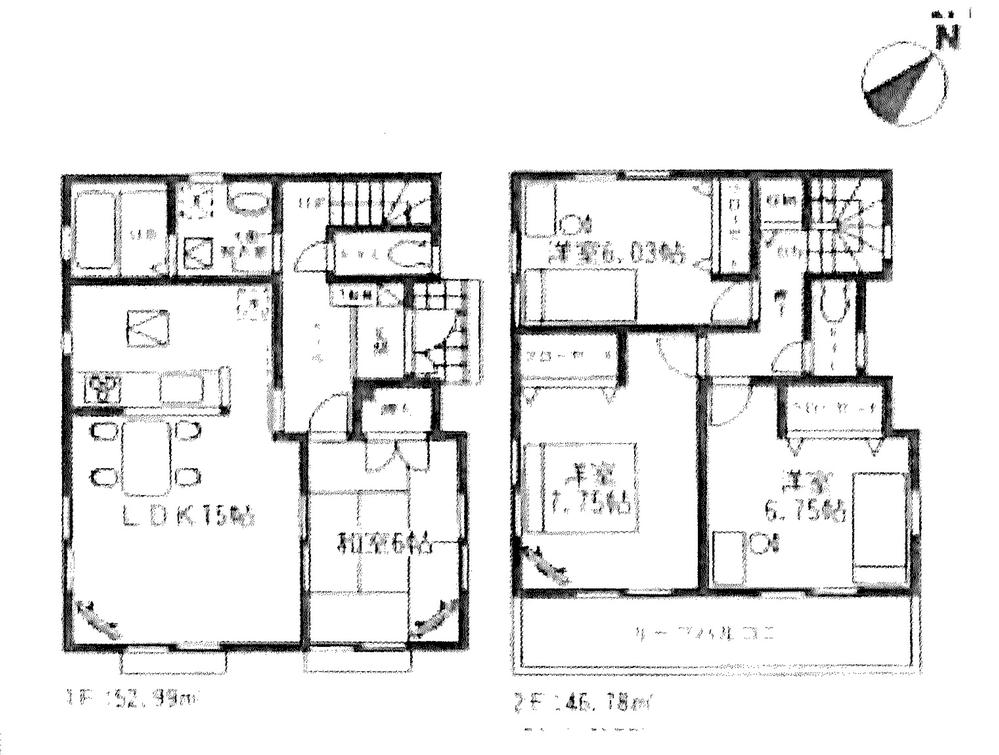 (12 Building), Price 32,900,000 yen, 4LDK, Land area 142.57 sq m , Building area 99.77 sq m
(12号棟)、価格3290万円、4LDK、土地面積142.57m2、建物面積99.77m2
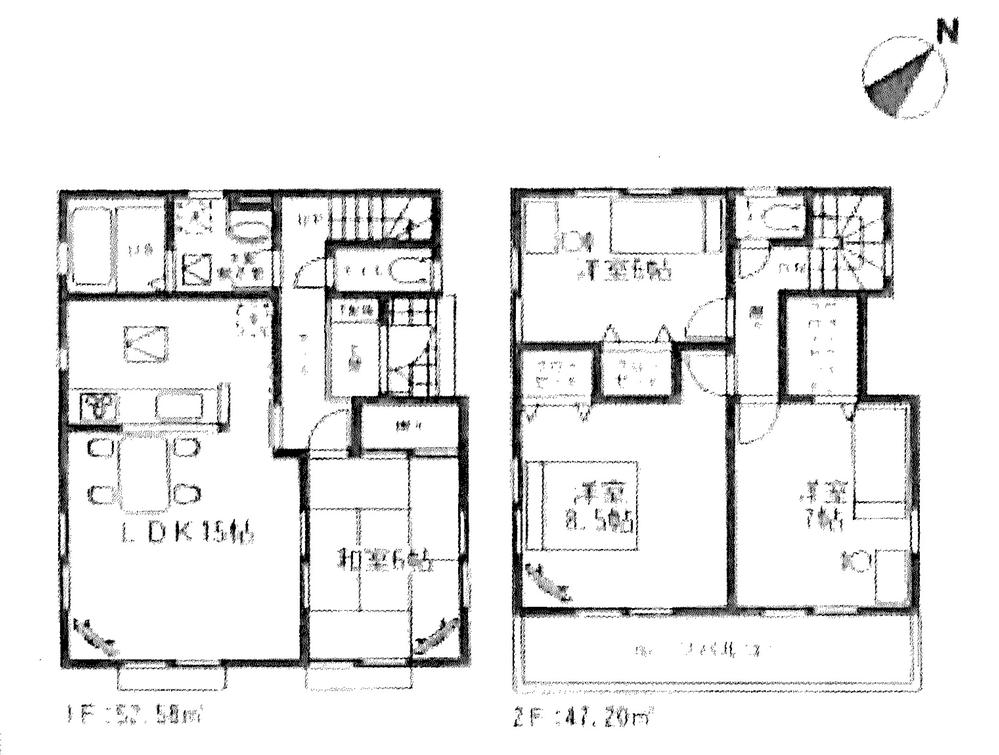 (13 Building), Price 32,900,000 yen, 4LDK, Land area 142.57 sq m , Building area 99.78 sq m
(13号棟)、価格3290万円、4LDK、土地面積142.57m2、建物面積99.78m2
Location
|


















