New Homes » Kanto » Chiba Prefecture » Nagareyama
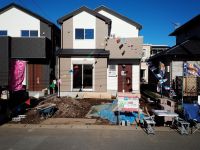 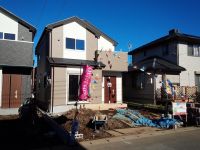
| | Chiba Prefecture Nagareyama 千葉県流山市 |
| Tsukuba Express "Nagareyama Otaka Forest" walk 20 minutes つくばエクスプレス「流山おおたかの森」歩20分 |
| ☆ Weekly, Saturday ・ Sunday ・ Holiday 10:00 ~ Seventeen We hold open house. ・ Directly, please visit the local. " The final 1 buildings " ※ Weekday, If you wish to visit also please feel free to contact ☆毎週、土曜・日曜・祝日10時 ~ 17時 オープンハウス開催しております。 ・ 直接現地をご見学下さい。 《 最終1棟 》※平日、ご見学をご希望の方もお気軽にご連絡下さい |
| ■ Solar power system, Year Available, Parking two Allowed, 2 along the line more accessible, Facing south, Bathroom Dryer, ■ Yang per good, Siemens south road, LDK15 tatami mats or more, Or more before road 6mese-style room, Shaping land, Face-to-face kitchen ■ Toilet 2 places, Bathroom 1 tsubo or more, 2-story, South balcony, Double-glazing, Warm water washing toilet seat, Underfloor Storage ■ The window in the bathroom, TV monitor interphone, Walk-in closet, All room 6 tatami mats or more, Water filter ■ City gas, Located on a hill, Readjustment land within ■太陽光発電システム、年内入居可、駐車2台可、2沿線以上利用可、南向き、浴室乾燥機、■陽当り良好、南側道路面す、LDK15畳以上、前道6m以上、和室、整形地、対面式キッチン■トイレ2ヶ所、浴室1坪以上、2階建、南面バルコニー、複層ガラス、温水洗浄便座、床下収納■浴室に窓、TVモニタ付インターホン、ウォークインクロゼット、全居室6畳以上、浄水器■都市ガス、高台に立地、区画整理地内 |
Features pickup 特徴ピックアップ | | Solar power system / Pre-ground survey / Year Available / Parking two Allowed / 2 along the line more accessible / Facing south / Bathroom Dryer / Yang per good / All room storage / Siemens south road / LDK15 tatami mats or more / Or more before road 6m / Japanese-style room / Shaping land / Washbasin with shower / Face-to-face kitchen / Toilet 2 places / Bathroom 1 tsubo or more / 2-story / South balcony / Double-glazing / Warm water washing toilet seat / Underfloor Storage / The window in the bathroom / TV monitor interphone / Leafy residential area / Walk-in closet / All room 6 tatami mats or more / Water filter / City gas / Located on a hill / Readjustment land within 太陽光発電システム /地盤調査済 /年内入居可 /駐車2台可 /2沿線以上利用可 /南向き /浴室乾燥機 /陽当り良好 /全居室収納 /南側道路面す /LDK15畳以上 /前道6m以上 /和室 /整形地 /シャワー付洗面台 /対面式キッチン /トイレ2ヶ所 /浴室1坪以上 /2階建 /南面バルコニー /複層ガラス /温水洗浄便座 /床下収納 /浴室に窓 /TVモニタ付インターホン /緑豊かな住宅地 /ウォークインクロゼット /全居室6畳以上 /浄水器 /都市ガス /高台に立地 /区画整理地内 | Event information イベント情報 | | Local guidance meeting (please visitors to direct local) schedule / Every Saturday, Sunday and public holidays time / 10:00 ~ 17:00 現地案内会(直接現地へご来場ください)日程/毎週土日祝時間/10:00 ~ 17:00 | Price 価格 | | 27,800,000 yen 2780万円 | Floor plan 間取り | | 4LDK 4LDK | Units sold 販売戸数 | | 1 units 1戸 | Total units 総戸数 | | 2 units 2戸 | Land area 土地面積 | | 124.27 sq m (37.59 tsubo) (measured) 124.27m2(37.59坪)(実測) | Building area 建物面積 | | 99.22 sq m (30.01 tsubo) (measured) 99.22m2(30.01坪)(実測) | Driveway burden-road 私道負担・道路 | | Road width: 6m, Asphaltic pavement 道路幅:6m、アスファルト舗装 | Address 住所 | | Chiba Prefecture Nagareyama Miwanoyama 4-3 No. 39, 40 千葉県流山市三輪野山4-3番39、40他 | Traffic 交通 | | Tsukuba Express "Nagareyama Otaka Forest" walk 20 minutes
Nagareyama line "Nagareyama" walk 22 minutes
Tsukuba Express "Nagareyama Central Park" walk 19 minutes つくばエクスプレス「流山おおたかの森」歩20分
流鉄流山線「流山」歩22分
つくばエクスプレス「流山セントラルパーク」歩19分
| Related links 関連リンク | | [Related Sites of this company] 【この会社の関連サイト】 | Person in charge 担当者より | | Rep Toida 担当者戸井田 | Contact お問い合せ先 | | TEL: 0800-809-8644 [Toll free] mobile phone ・ Also available from PHS
Caller ID is not notified
Please contact the "saw SUUMO (Sumo)"
If it does not lead, If the real estate company TEL:0800-809-8644【通話料無料】携帯電話・PHSからもご利用いただけます
発信者番号は通知されません
「SUUMO(スーモ)を見た」と問い合わせください
つながらない方、不動産会社の方は
| Building coverage, floor area ratio 建ぺい率・容積率 | | Kenpei rate: 50% ・ 60%, Volume ratio: 100% ・ 200% 建ペい率:50%・60%、容積率:100%・200% | Time residents 入居時期 | | January 2014 early schedule 2014年1月初旬予定 | Land of the right form 土地の権利形態 | | Ownership 所有権 | Structure and method of construction 構造・工法 | | Wooden 2-story (framing method) 木造2階建(軸組工法) | Use district 用途地域 | | One low-rise, One dwelling 1種低層、1種住居 | Land category 地目 | | Residential land 宅地 | Other limitations その他制限事項 | | Regulations have by the Landscape Act 景観法による規制有 | Overview and notices その他概要・特記事項 | | Contact: Toida, Building confirmation number: first 13UDI2T Ken 01191 other 担当者:戸井田、建築確認番号:第13UDI2T建01191 他 | Company profile 会社概要 | | <Mediation> Governor of Chiba Prefecture (2) No. 014692 (stock) Eye Kyu planning Yubinbango270-0013 Matsudo, Chiba Prefecture Koganekiyoshigaoka 2-18-7 <仲介>千葉県知事(2)第014692号(株)アイキュウプランニング〒270-0013 千葉県松戸市小金きよしケ丘2-18-7 |
Local appearance photo現地外観写真 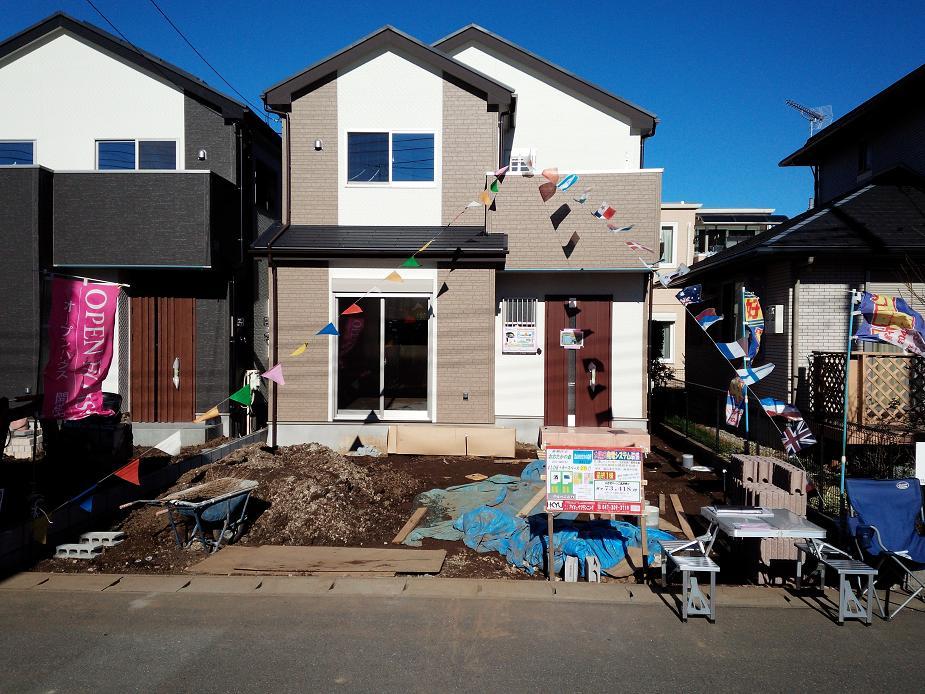 Outdoor outlet equipment for appearance photo photovoltaic power generation system EV car
外観写真太陽光発電システム付きEV車用屋外コンセント装備
Local photos, including front road前面道路含む現地写真 ![Local photos, including front road. Local (December 22, 2013) Shooting South 6m road Yang per good Parking space two [Doma finish]](/images/chiba/nagareyama/3774e80031.jpg) Local (December 22, 2013) Shooting South 6m road Yang per good Parking space two [Doma finish]
現地(2013年12月22日)撮影
南6m道路 陽当り良好
駐車スペース2台【土間仕上げ】
Kitchenキッチン 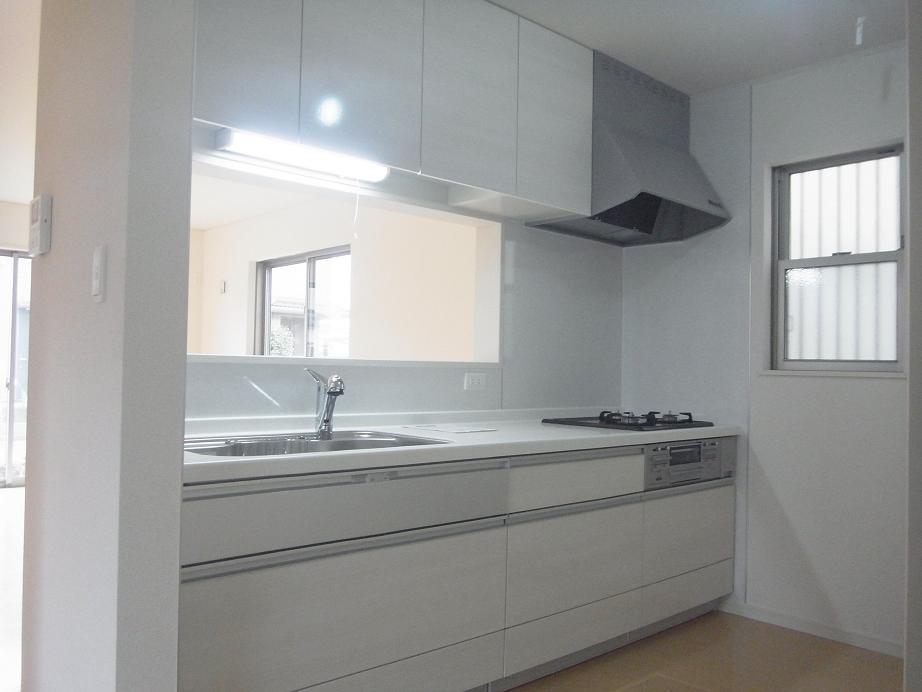 local, System kitchen
現地、システムキッチン
Floor plan間取り図 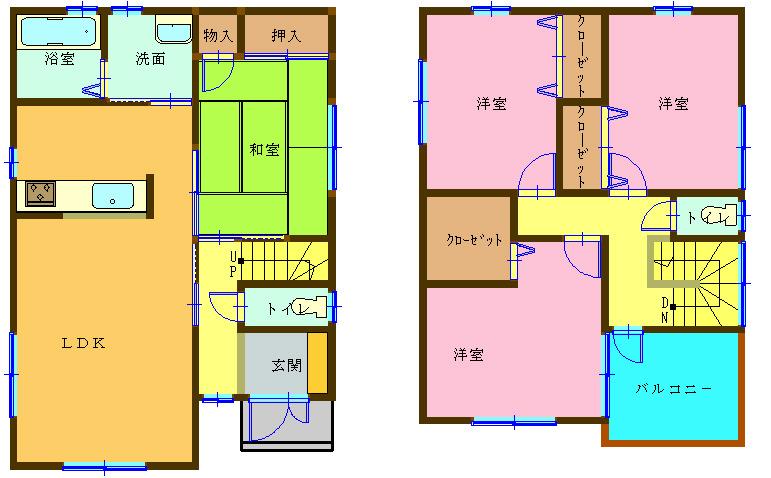 (Building 2), Price 27,800,000 yen, 4LDK, Land area 124.27 sq m , Building area 99.22 sq m
(2号棟)、価格2780万円、4LDK、土地面積124.27m2、建物面積99.22m2
Livingリビング 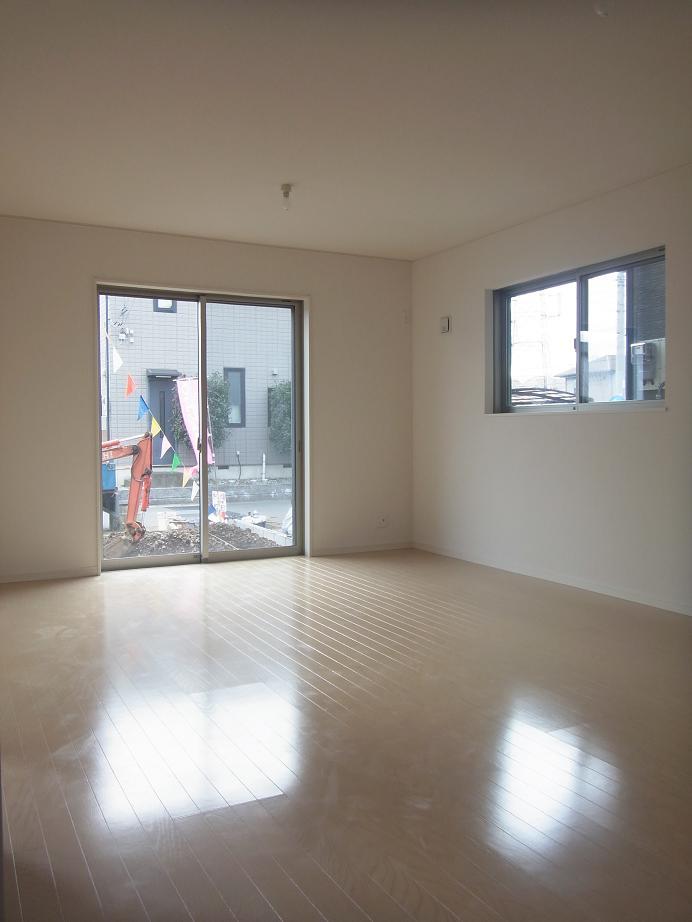 South-facing living room
南向きリビング
Bathroom浴室 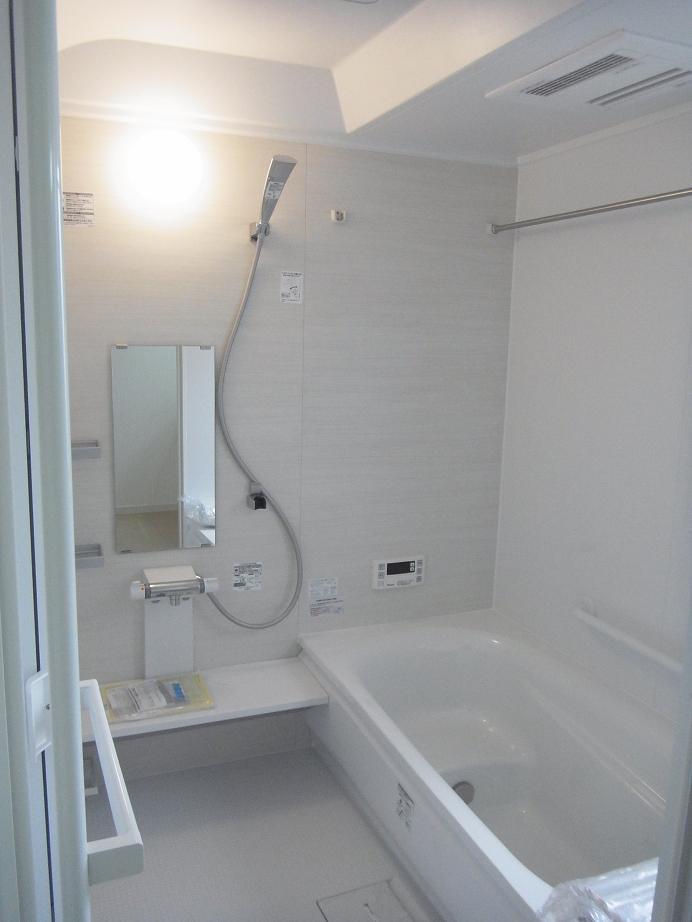 With bathroom drying heating
浴室乾燥暖房付き
Non-living roomリビング以外の居室 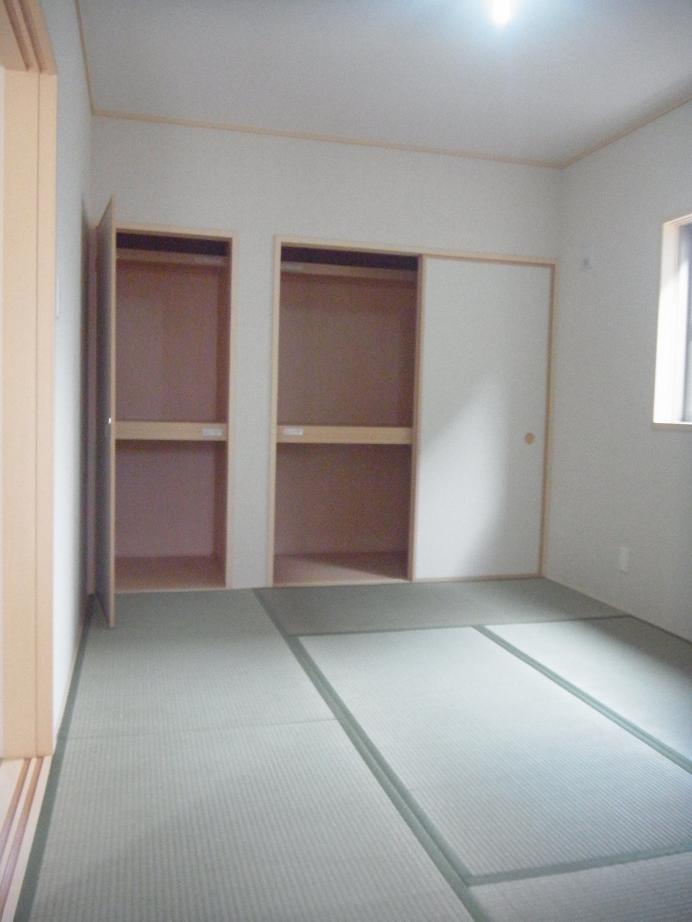 First floor Japanese-style room 6 quires
1階和室6帖
Receipt収納 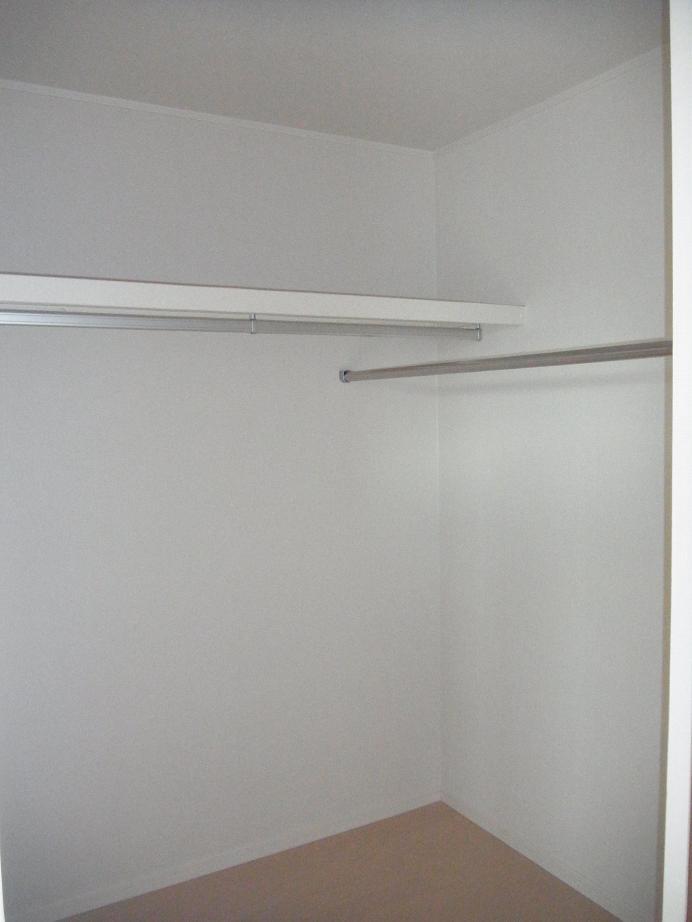 2 Kainushi bedroom, Walk-in closet
2階主寝室、ウォークインクローゼット
Toiletトイレ 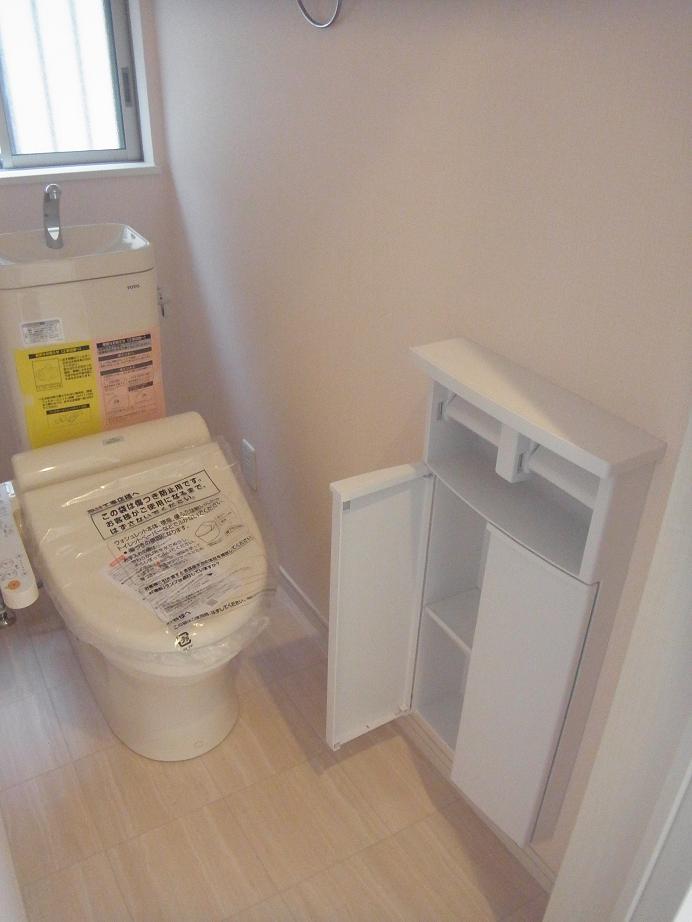 ・ Washlet toilet
・ウォシュレットトイレ
Balconyバルコニー 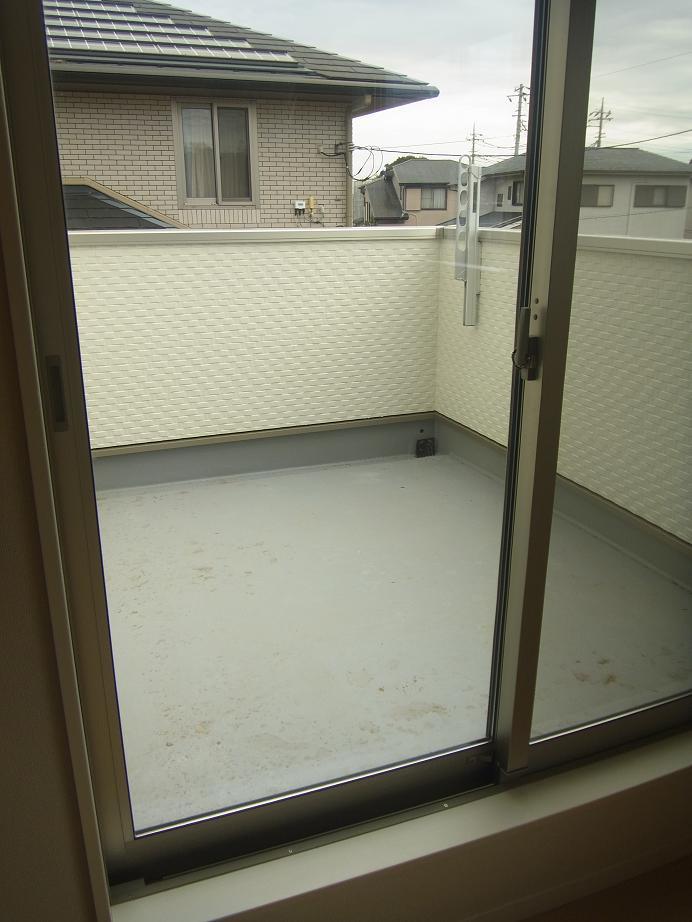 Hiroi balcony
広ーいバルコニー
Junior high school中学校 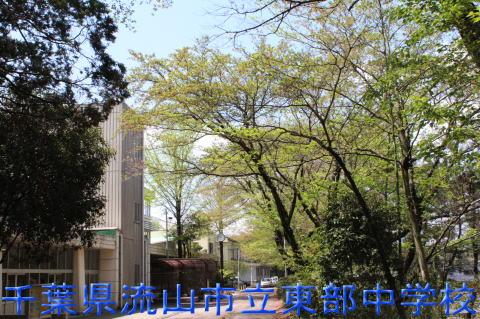 Nagareyama 813m to stand the South Junior High School
流山市立南部中学校まで813m
Other introspectionその他内観 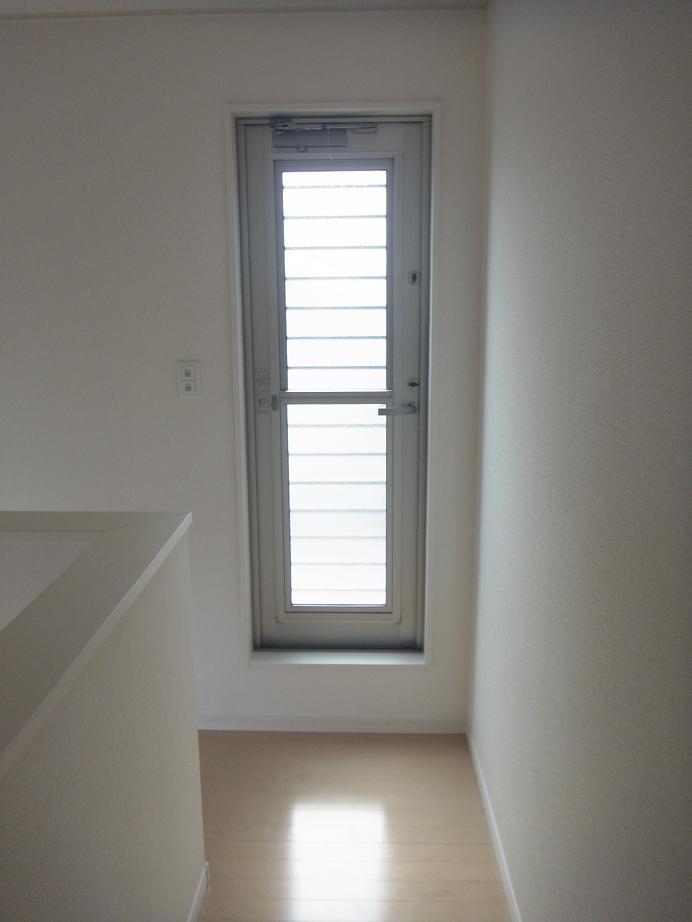 It will also be out on the balcony from the hallway.
廊下からもバルコニーに出れます。
The entire compartment Figure全体区画図 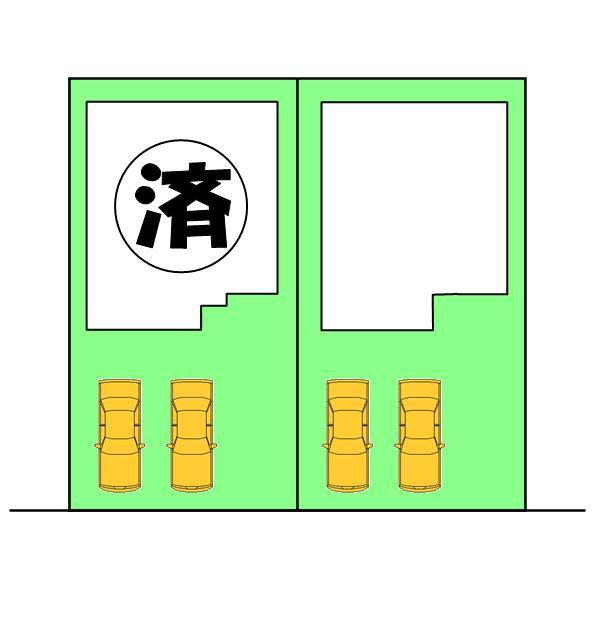 Only 2 Building sale
2号棟のみ販売中
Local guide map現地案内図 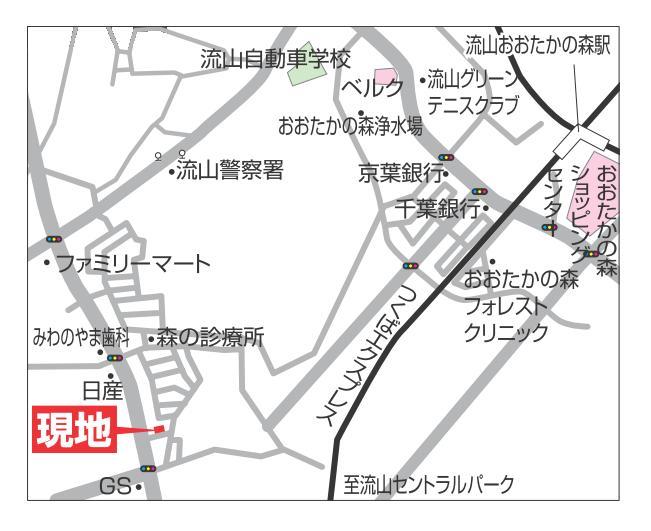 Please come directly to local weekend.
週末は直接現地までお越し下さい。
Otherその他 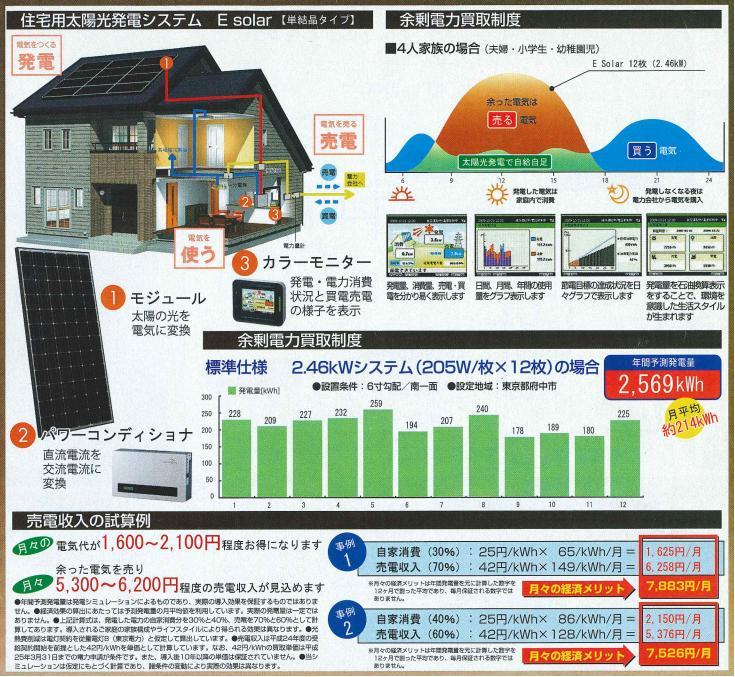 Local solar panels are mounted on 14 sheets!
現地ソーラーパネルは14枚装着!
Non-living roomリビング以外の居室 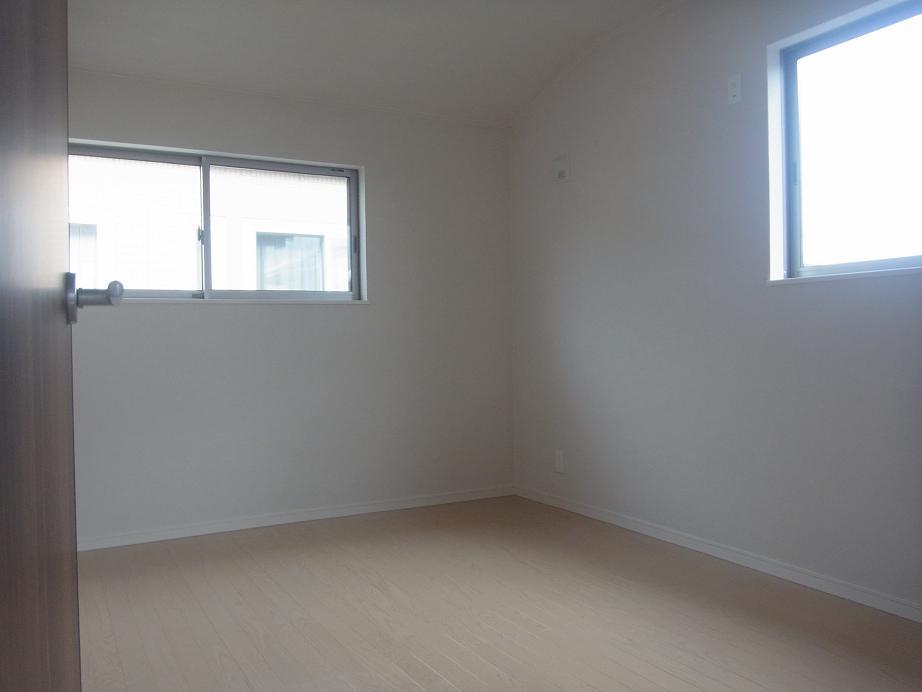 2 Kaiyoshitsu
2階洋室
Receipt収納 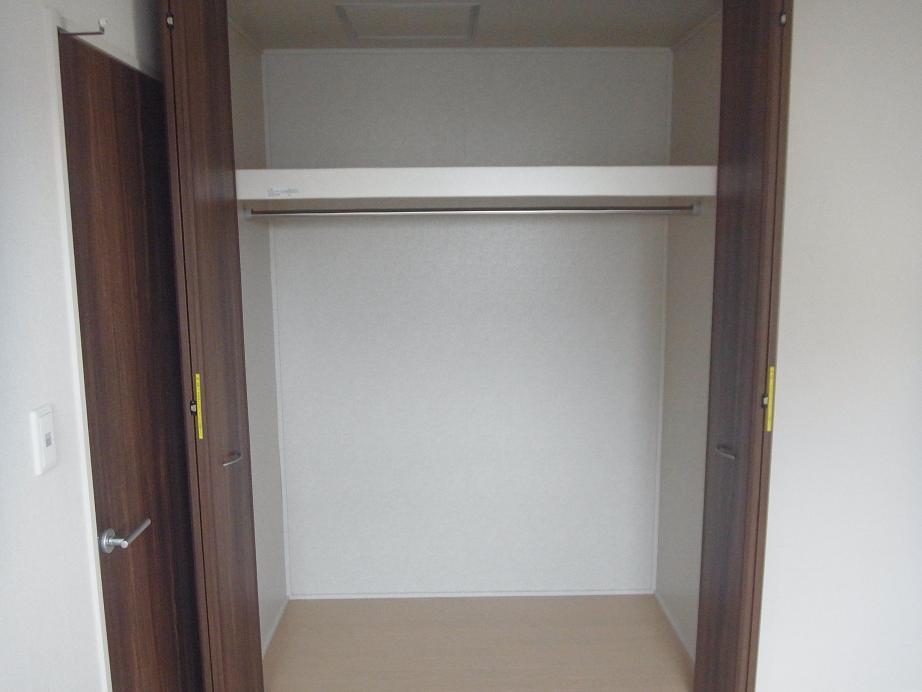 Second floor Western-style closet
2階洋室クローゼット
Primary school小学校 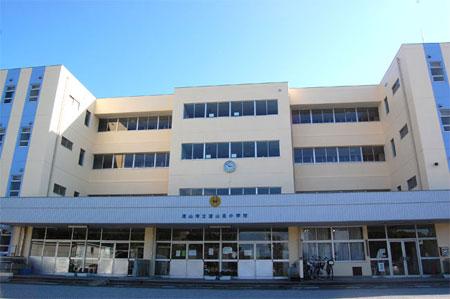 1541m to Nagareyama Municipal Nagareyama North Elementary School
流山市立流山北小学校まで1541m
Location
|



![Local photos, including front road. Local (December 22, 2013) Shooting South 6m road Yang per good Parking space two [Doma finish]](/images/chiba/nagareyama/3774e80031.jpg)















