New Homes » Kanto » Chiba Prefecture » Nagareyama
 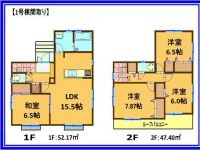
| | Chiba Prefecture Nagareyama 千葉県流山市 |
| Tsukuba Express "Nagareyama Central Park" walk 14 minutes つくばエクスプレス「流山セントラルパーク」歩14分 |
| Access to each district in the carefree child-rearing 2 route 2 Station Available in a quiet residential area is also good ◎ Minami Yagi Elementary School 880m ◎ Yagi junior high school 1800m 閑静な住宅地でのびのび子育て2路線2駅利用可で各方面へのアクセスも良好◎八木南小学校 880m◎八木中学校 1800m |
| ■ Corresponding to the flat-35S, Parking two Allowed, 2 along the line more accessible, Super close, System kitchen, Bathroom Dryer, All room storage, A quiet residential area, LDK15 tatami mats or more ■ Or more before road 6m, Corner lotese-style room, Washbasin with shower, Face-to-face kitchen, Barrier-free, Toilet 2 places, Bathroom 1 tsubo or more, 2-story, Double-glazing, Warm water washing toilet seat, Underfloor Storage ■ The window in the bathroom, TV monitor interphone, Walk-in closet, All room 6 tatami mats or more, Water filter, City gas, All rooms are two-sided lighting, roof balcony, Readjustment land within ■フラット35Sに対応、駐車2台可、2沿線以上利用可、スーパーが近い、システムキッチン、浴室乾燥機、全居室収納、閑静な住宅地、LDK15畳以上■前道6m以上、角地、和室、シャワー付洗面台、対面式キッチン、バリアフリー、トイレ2ヶ所、浴室1坪以上、2階建、複層ガラス、温水洗浄便座、床下収納■浴室に窓、TVモニタ付インターホン、ウォークインクロゼット、全居室6畳以上、浄水器、都市ガス、全室2面採光、ルーフバルコニー、区画整理地内 |
Features pickup 特徴ピックアップ | | Corresponding to the flat-35S / Parking two Allowed / 2 along the line more accessible / Super close / System kitchen / Bathroom Dryer / All room storage / A quiet residential area / LDK15 tatami mats or more / Or more before road 6m / Corner lot / Japanese-style room / Washbasin with shower / Face-to-face kitchen / Barrier-free / Toilet 2 places / Bathroom 1 tsubo or more / 2-story / Double-glazing / Warm water washing toilet seat / Underfloor Storage / The window in the bathroom / TV monitor interphone / Walk-in closet / All room 6 tatami mats or more / Water filter / City gas / All rooms are two-sided lighting / roof balcony / Readjustment land within フラット35Sに対応 /駐車2台可 /2沿線以上利用可 /スーパーが近い /システムキッチン /浴室乾燥機 /全居室収納 /閑静な住宅地 /LDK15畳以上 /前道6m以上 /角地 /和室 /シャワー付洗面台 /対面式キッチン /バリアフリー /トイレ2ヶ所 /浴室1坪以上 /2階建 /複層ガラス /温水洗浄便座 /床下収納 /浴室に窓 /TVモニタ付インターホン /ウォークインクロゼット /全居室6畳以上 /浄水器 /都市ガス /全室2面採光 /ルーフバルコニー /区画整理地内 | Price 価格 | | 26,800,000 yen ~ 33,900,000 yen 2680万円 ~ 3390万円 | Floor plan 間取り | | 4LDK ~ 4LDK + 2S (storeroom) 4LDK ~ 4LDK+2S(納戸) | Units sold 販売戸数 | | 13 houses 13戸 | Total units 総戸数 | | 13 houses 13戸 | Land area 土地面積 | | 142.57 sq m ~ 142.59 sq m (43.12 tsubo ~ 43.13 tsubo) (measured) 142.57m2 ~ 142.59m2(43.12坪 ~ 43.13坪)(実測) | Building area 建物面積 | | 99.16 sq m ~ 99.78 sq m (29.99 tsubo ~ 30.18 tsubo) (measured) 99.16m2 ~ 99.78m2(29.99坪 ~ 30.18坪)(実測) | Driveway burden-road 私道負担・道路 | | Northwest side road 6.0m ・ Northeast side road 7.8m ・ Southeast side road 6.0m 北西側公道6.0m・北東側公道7.8m・南東側公道6.0m | Completion date 完成時期(築年月) | | 2013 late December plans 2013年12月下旬予定 | Address 住所 | | Chiba Prefecture Nagareyama Miyazono 3 千葉県流山市宮園3 | Traffic 交通 | | Tsukuba Express "Nagareyama Central Park" walk 14 minutes
Nagareyama line "Hiregasaki" walk 12 minutes
Nagareyama line "small Kinjo toe" walking 24 minutes つくばエクスプレス「流山セントラルパーク」歩14分
流鉄流山線「鰭ヶ崎」歩12分
流鉄流山線「小金城趾」歩24分
| Contact お問い合せ先 | | (Yes) Takenouchi construction TEL: 0800-602-2642 [Toll free] mobile phone ・ Also available from PHS
Caller ID is not notified
Please contact the "saw SUUMO (Sumo)"
If it does not lead, If the real estate company (有)竹之内建設TEL:0800-602-2642【通話料無料】携帯電話・PHSからもご利用いただけます
発信者番号は通知されません
「SUUMO(スーモ)を見た」と問い合わせください
つながらない方、不動産会社の方は
| Most price range 最多価格帯 | | 30 million yen ・ 32 million yen (each 12 units) 3000万円台・3200万円台(各12戸) | Building coverage, floor area ratio 建ぺい率・容積率 | | Kenpei rate: 50%, Volume ratio: 100% 建ペい率:50%、容積率:100% | Time residents 入居時期 | | 2013 late December 2013年12月下旬 | Land of the right form 土地の権利形態 | | Ownership 所有権 | Use district 用途地域 | | One low-rise 1種低層 | Land category 地目 | | field 畑 | Overview and notices その他概要・特記事項 | | Building confirmation number: No. KSI13-3110-00730 other 建築確認番号:第KSI13-3110-00730号 他 | Company profile 会社概要 | | <Mediation> Governor of Chiba Prefecture (2) No. 015608 (with) Takenouchi construction Yubinbango277-0885 Kashiwa City, Chiba Prefecture Nishihara 2-6-35 <仲介>千葉県知事(2)第015608号(有)竹之内建設〒277-0885 千葉県柏市西原2-6-35 |
Local appearance photo現地外観写真 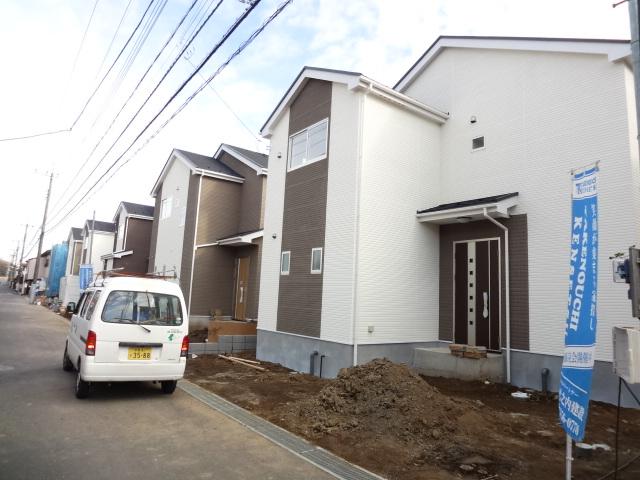 Local (December 17, 2013) Shooting
現地(2013年12月17日)撮影
Floor plan間取り図 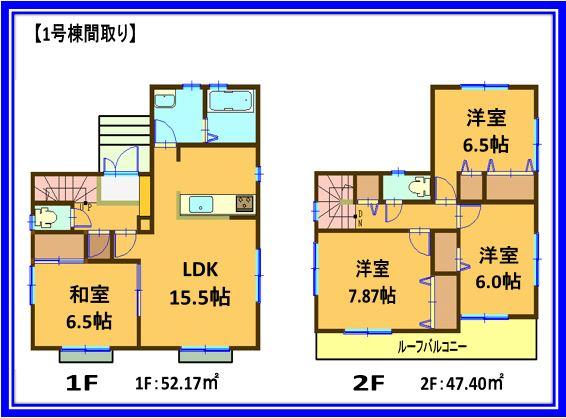 (1 Building), Price 29,800,000 yen, 4LDK, Land area 142.57 sq m , Building area 99.57 sq m
(1号棟)、価格2980万円、4LDK、土地面積142.57m2、建物面積99.57m2
Kitchenキッチン 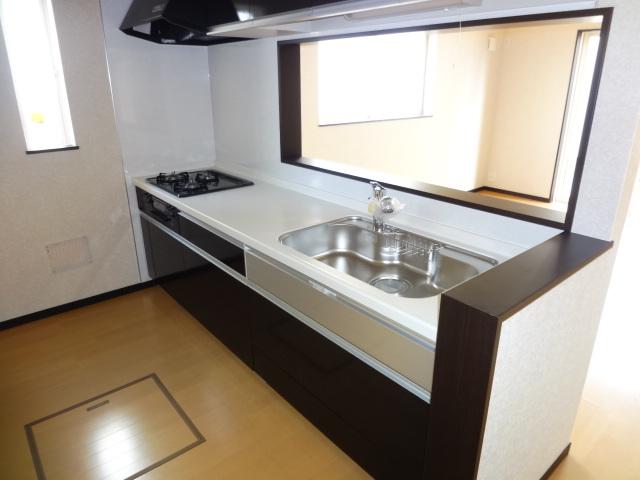 Indoor (12 May 2013) Shooting
室内(2013年12月)撮影
Livingリビング 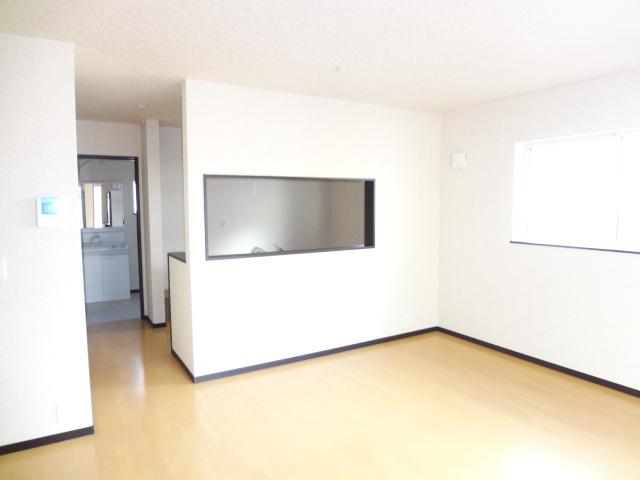 Indoor (12 May 2013) Shooting
室内(2013年12月)撮影
Bathroom浴室 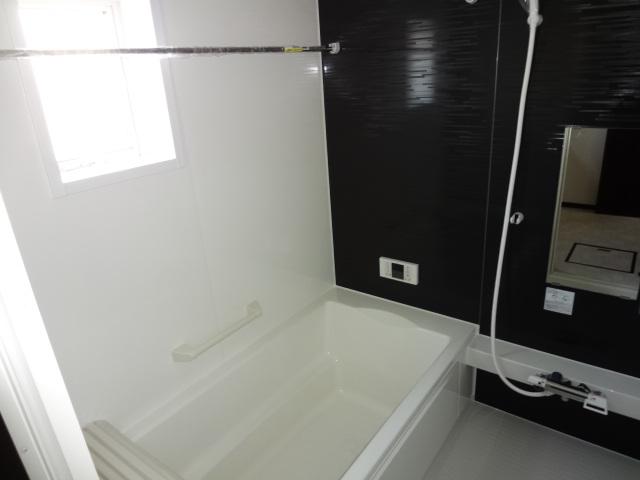 Indoor (12 May 2013) Shooting
室内(2013年12月)撮影
Kindergarten ・ Nursery幼稚園・保育園 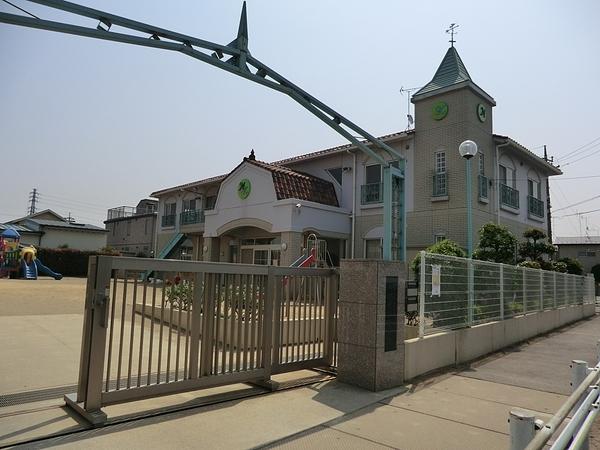 Miyazono 650m to kindergarten
みやぞの幼稚園まで650m
Primary school小学校 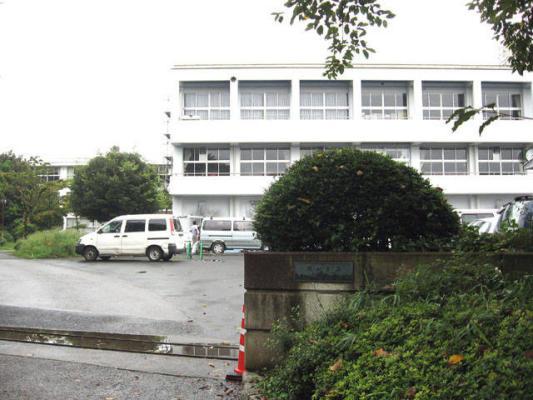 Nagareyama 880m up to municipal Minami Yagi Elementary School
流山市立八木南小学校まで880m
Junior high school中学校 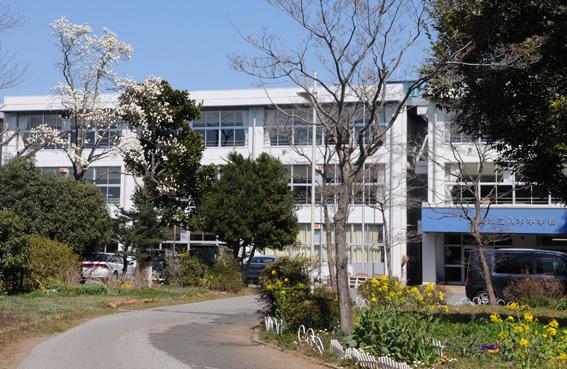 Nagareyama until municipal Yagi Junior High School 1800m
流山市立八木中学校まで1800m
Supermarketスーパー 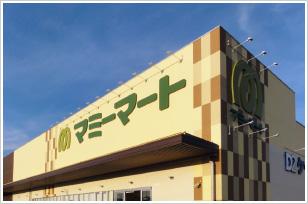 Mamimato Nagareyama to Central Park shop 770m
マミーマート流山セントラルパーク店まで770m
Floor plan間取り図 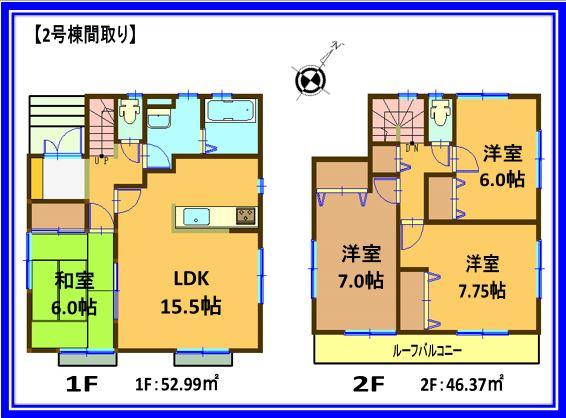 (Building 2), Price 29,800,000 yen, 4LDK, Land area 142.57 sq m , Building area 99.36 sq m
(2号棟)、価格2980万円、4LDK、土地面積142.57m2、建物面積99.36m2
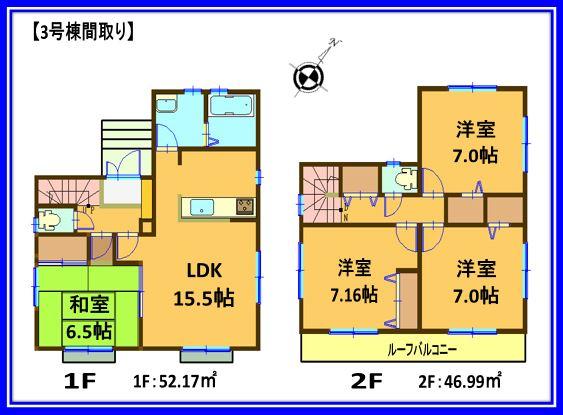 (3 Building), Price 29,800,000 yen, 4LDK, Land area 142.57 sq m , Building area 99.16 sq m
(3号棟)、価格2980万円、4LDK、土地面積142.57m2、建物面積99.16m2
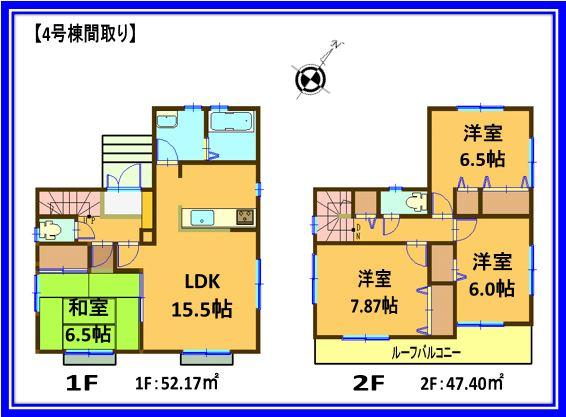 (4 Building), Price 29,800,000 yen, 4LDK, Land area 142.57 sq m , Building area 99.57 sq m
(4号棟)、価格2980万円、4LDK、土地面積142.57m2、建物面積99.57m2
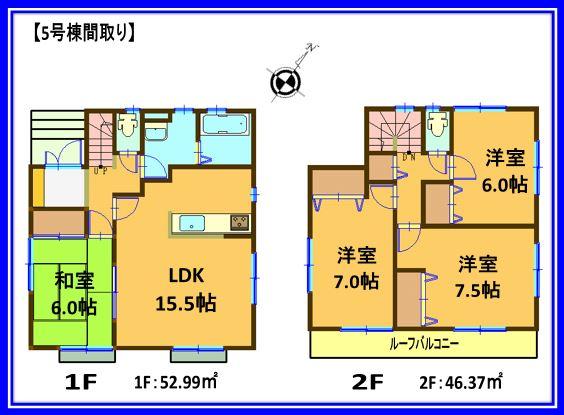 (5 Building), Price 29,800,000 yen, 4LDK, Land area 142.57 sq m , Building area 99.36 sq m
(5号棟)、価格2980万円、4LDK、土地面積142.57m2、建物面積99.36m2
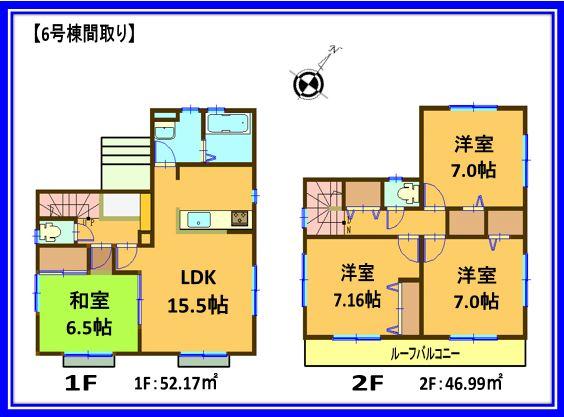 (6 Building), Price 26,800,000 yen, 4LDK, Land area 142.59 sq m , Building area 99.16 sq m
(6号棟)、価格2680万円、4LDK、土地面積142.59m2、建物面積99.16m2
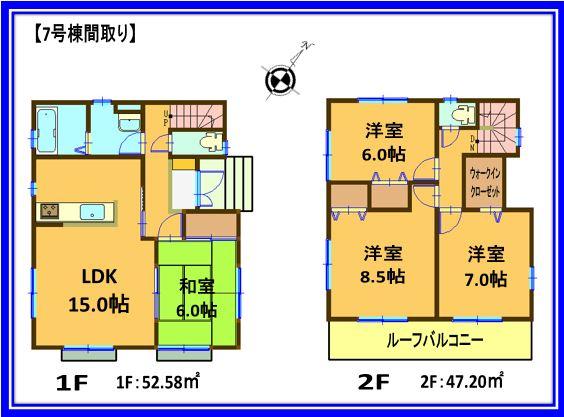 (7 Building), Price 33,900,000 yen, 4LDK+S, Land area 142.59 sq m , Building area 99.78 sq m
(7号棟)、価格3390万円、4LDK+S、土地面積142.59m2、建物面積99.78m2
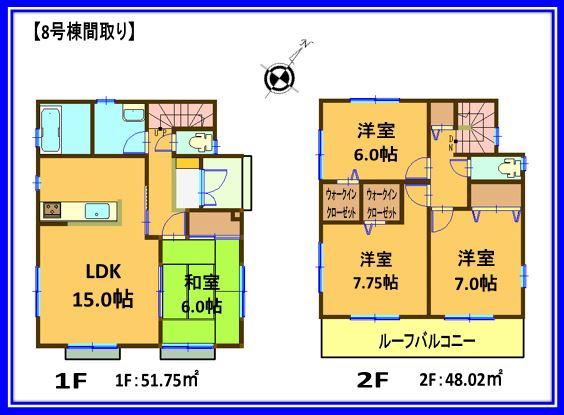 (8 Building), Price 32,900,000 yen, 4LDK+2S, Land area 142.57 sq m , Building area 99.77 sq m
(8号棟)、価格3290万円、4LDK+2S、土地面積142.57m2、建物面積99.77m2
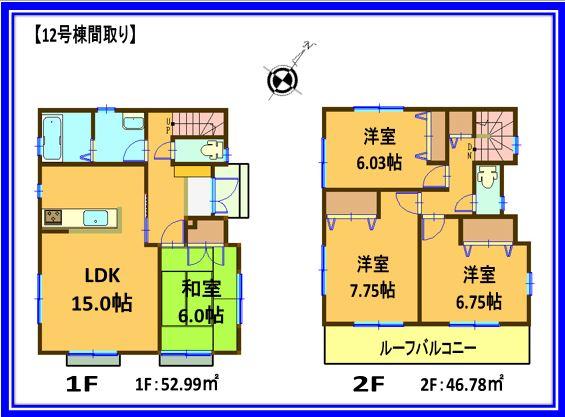 (9 Building), Price 32,900,000 yen, 4LDK, Land area 142.57 sq m , Building area 99.77 sq m
(9号棟)、価格3290万円、4LDK、土地面積142.57m2、建物面積99.77m2
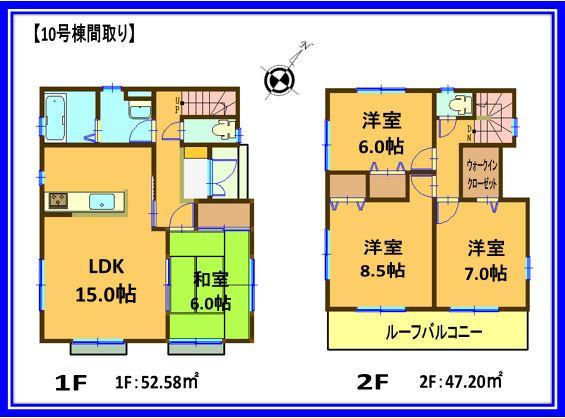 (10 Building), Price 32,900,000 yen, 4LDK+S, Land area 142.57 sq m , Building area 99.78 sq m
(10号棟)、価格3290万円、4LDK+S、土地面積142.57m2、建物面積99.78m2
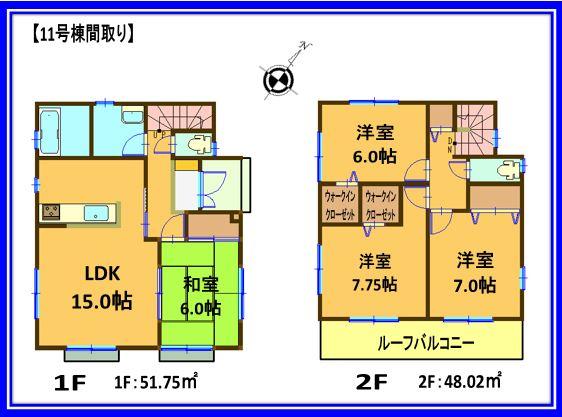 (11 Building), Price 32,900,000 yen, 4LDK+2S, Land area 142.57 sq m , Building area 99.77 sq m
(11号棟)、価格3290万円、4LDK+2S、土地面積142.57m2、建物面積99.77m2
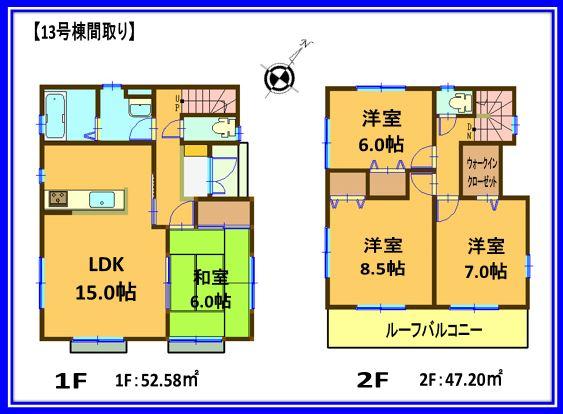 (13 Building), Price 32,900,000 yen, 4LDK+S, Land area 142.57 sq m , Building area 99.78 sq m
(13号棟)、価格3290万円、4LDK+S、土地面積142.57m2、建物面積99.78m2
Location
|





















