New Homes » Kanto » Chiba Prefecture » Nagareyama
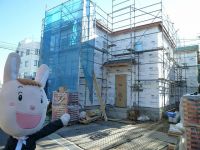 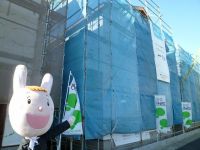
| | Chiba Prefecture Nagareyama 千葉県流山市 |
| Tsukuba Express "Minami Nagareyama" walk 11 minutes つくばエクスプレス「南流山」歩11分 |
| New Year campaign! ! To your newly built detached your contracts concluded before February 28,, "sharp Aquos 52-inch TV, "gift! 新春キャンペーン!!2月28日までに新築戸建てご成約のお客様に、『シャープ アクオス52型テレビ』プレゼント! |
| 2 along the line more accessible, Fiscal year Available, Super close, System kitchen, Yang per good, All room storage, LDK15 tatami mats or more, Or more before road 6mese-style room, Washbasin with shower, Toilet 2 places, Bathroom 1 tsubo or more, 2-story, South balcony, Double-glazing, Underfloor Storage, The window in the bathroom, TV monitor interphone, All room 6 tatami mats or more, Water filter, City gas 2沿線以上利用可、年度内入居可、スーパーが近い、システムキッチン、陽当り良好、全居室収納、LDK15畳以上、前道6m以上、和室、シャワー付洗面台、トイレ2ヶ所、浴室1坪以上、2階建、南面バルコニー、複層ガラス、床下収納、浴室に窓、TVモニタ付インターホン、全居室6畳以上、浄水器、都市ガス |
Property name 物件名 | | Nagareyama Minami Nagareyama 7-chome All 9 buildings 流山市南流山7丁目 全9棟 | Price 価格 | | 30,800,000 yen ~ 35,800,000 yen 3080万円 ~ 3580万円 | Floor plan 間取り | | 4LDK 4LDK | Units sold 販売戸数 | | 7 units 7戸 | Total units 総戸数 | | 9 units 9戸 | Land area 土地面積 | | 120.02 sq m ~ 142 sq m 120.02m2 ~ 142m2 | Building area 建物面積 | | 104.33 sq m ~ 105.99 sq m 104.33m2 ~ 105.99m2 | Completion date 完成時期(築年月) | | 2014 end of February schedule 2014年2月末予定 | Address 住所 | | Chiba Prefecture Nagareyama Minami Nagareyama 7 千葉県流山市南流山7 | Traffic 交通 | | Tsukuba Express "Minami Nagareyama" walk 11 minutes
JR Musashino Line "Minami Nagareyama" walk 11 minutes つくばエクスプレス「南流山」歩11分
JR武蔵野線「南流山」歩11分 | Related links 関連リンク | | [Related Sites of this company] 【この会社の関連サイト】 | Person in charge 担当者より | | Person in charge of Suzuki Hitoshi Carboniferous Age: 30 Daigyokai Experience: 5 years "is fast movement ・ Watch the other party's point of view! "Peace of mind and speed we believe first. Mortgage Please leave. Since the cage long in Nagareyama, Tokatsu area Please leave. 担当者鈴木 登志紀年齢:30代業界経験:5年「動きが早い・相手の視点で観る!」安心とスピードが第一と考えております。住宅ローンはお任せ下さい。長く流山におりますので、東葛エリアはお任せ下さい。 | Contact お問い合せ先 | | TEL: 0800-602-4417 [Toll free] mobile phone ・ Also available from PHS
Caller ID is not notified
Please contact the "saw SUUMO (Sumo)"
If it does not lead, If the real estate company TEL:0800-602-4417【通話料無料】携帯電話・PHSからもご利用いただけます
発信者番号は通知されません
「SUUMO(スーモ)を見た」と問い合わせください
つながらない方、不動産会社の方は
| Event information イベント情報 | | Local sales meetings (please visitors to direct local) schedule / Every Saturday, Sunday and public holidays time / 10:00 ~ 17:00 現地販売会(直接現地へご来場ください)日程/毎週土日祝時間/10:00 ~ 17:00 | Building coverage, floor area ratio 建ぺい率・容積率 | | Kenpei rate: 60%, Volume ratio: 200% 建ペい率:60%、容積率:200% | Time residents 入居時期 | | 2014 end of February schedule 2014年2月末予定 | Land of the right form 土地の権利形態 | | Ownership 所有権 | Structure and method of construction 構造・工法 | | Wooden 2-story 木造2階建 | Use district 用途地域 | | Two dwellings 2種住居 | Land category 地目 | | Residential land 宅地 | Other limitations その他制限事項 | | Height district, Irregular land 高度地区、不整形地 | Overview and notices その他概要・特記事項 | | Contact: Suzuki Hitoshi Osamu, Building confirmation number: 13UDI1W Ken 02236 担当者:鈴木 登志紀、建築確認番号:13UDI1W建02236 | Company profile 会社概要 | | <Mediation> Governor of Chiba Prefecture (1) No. 016010 (Corporation) metropolitan area real estate Fair Trade Council member Pitattohausu Nagareyama central store (Ltd.) Ibis home Yubinbango270-0163 Chiba Prefecture Nagareyama Minami Nagareyama 7-1-9 <仲介>千葉県知事(1)第016010号(公社)首都圏不動産公正取引協議会会員 ピタットハウス流山中央店(株)アイビスホーム〒270-0163 千葉県流山市南流山7-1-9 |
Local appearance photo現地外観写真 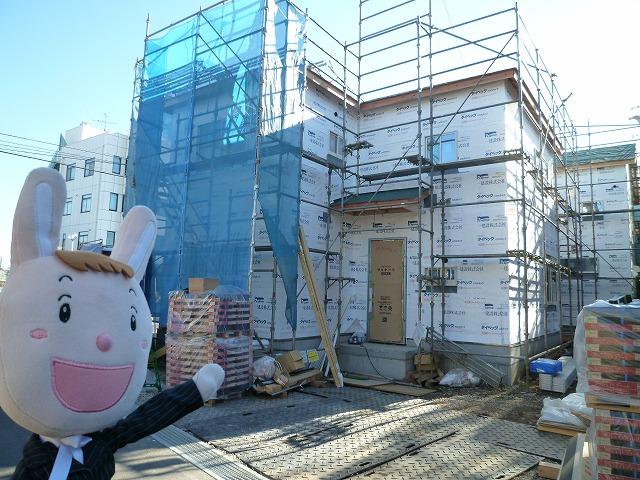 1 Building site (December 15, 2013) Shooting
1号棟現地(2013年12月15日)撮影
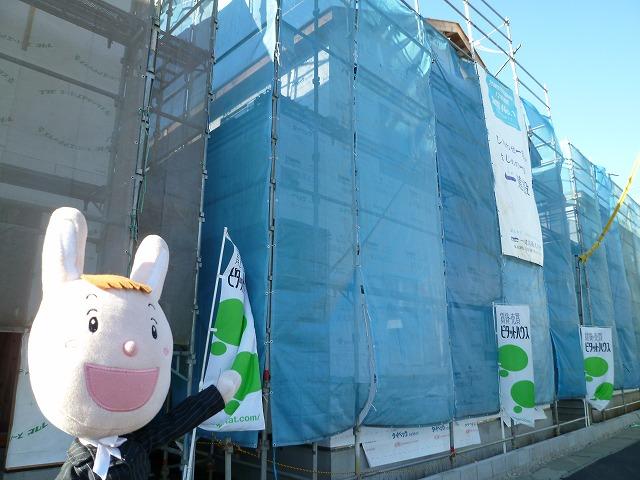 2 Building site (December 15, 2013) Shooting
2号棟現地(2013年12月15日)撮影
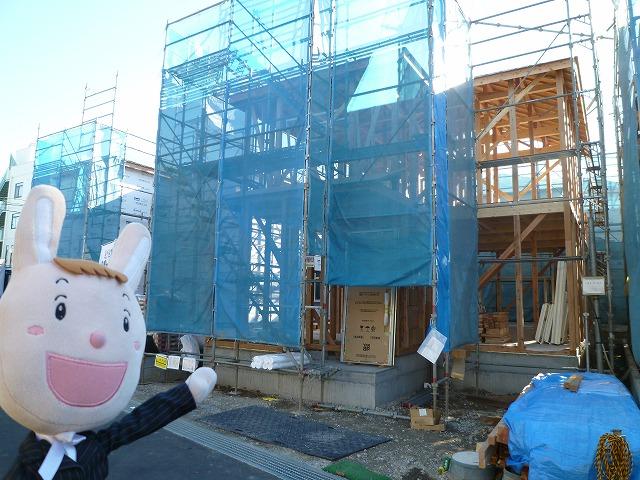 3 Building site (December 15, 2013) Shooting
3号棟現地(2013年12月15日)撮影
Floor plan間取り図 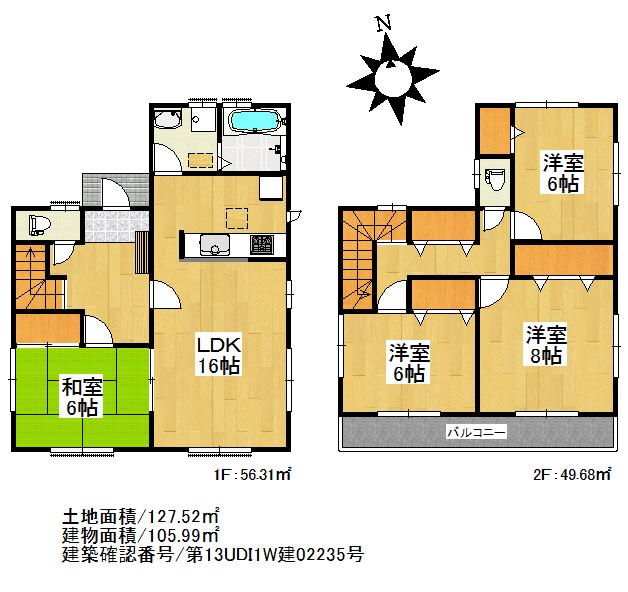 (1 Building), Price 33,800,000 yen, 4LDK, Land area 127.52 sq m , Building area 105.99 sq m
(1号棟)、価格3380万円、4LDK、土地面積127.52m2、建物面積105.99m2
Local appearance photo現地外観写真 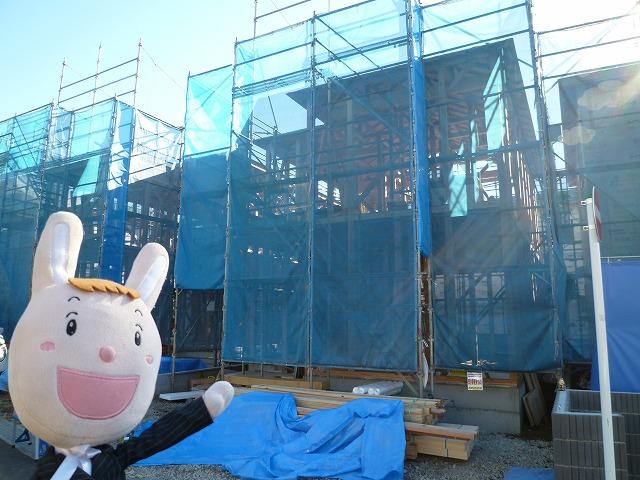 4 Building site (December 15, 2013) Shooting
4号棟現地(2013年12月15日)撮影
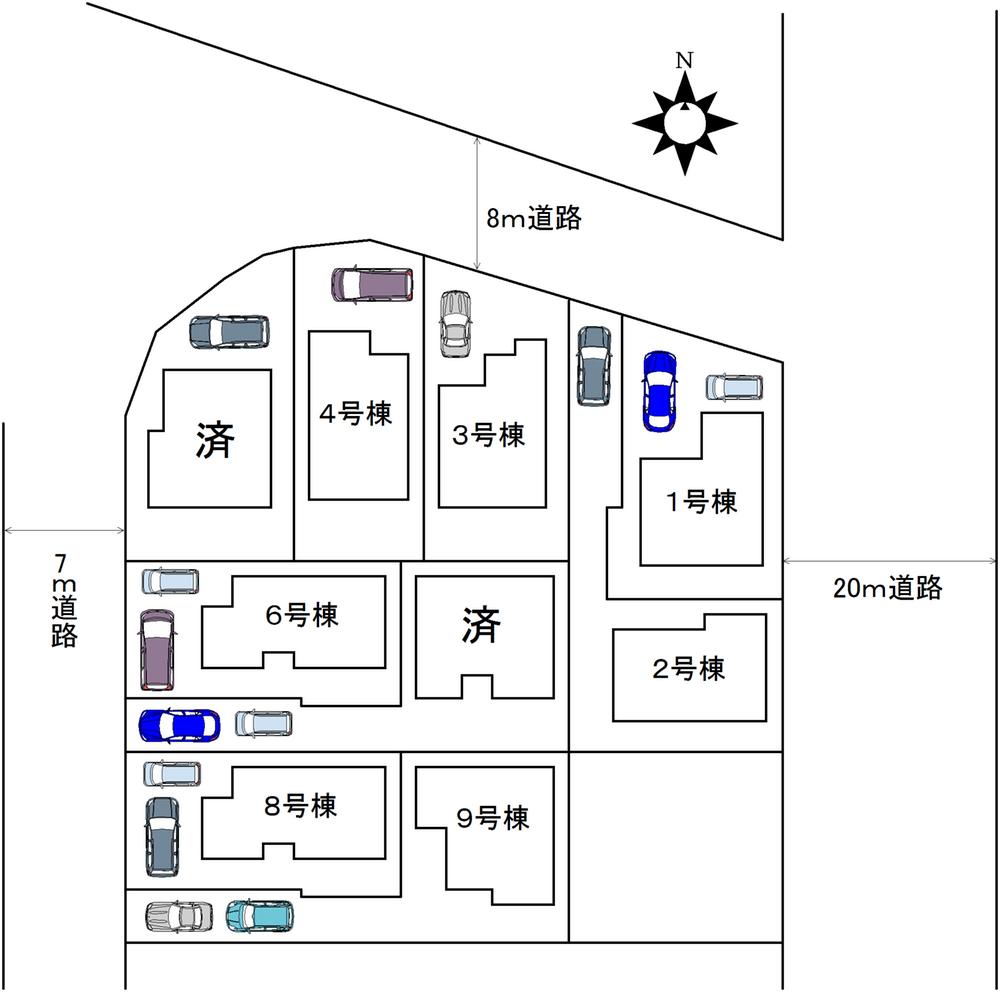 The entire compartment Figure
全体区画図
Floor plan間取り図 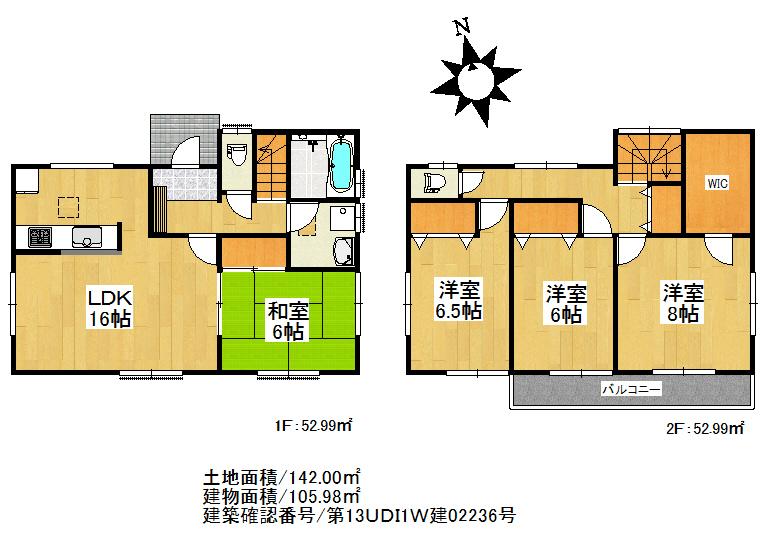 (Building 2), Price 30,800,000 yen, 4LDK, Land area 142 sq m , Building area 105.98 sq m
(2号棟)、価格3080万円、4LDK、土地面積142m2、建物面積105.98m2
Local appearance photo現地外観写真 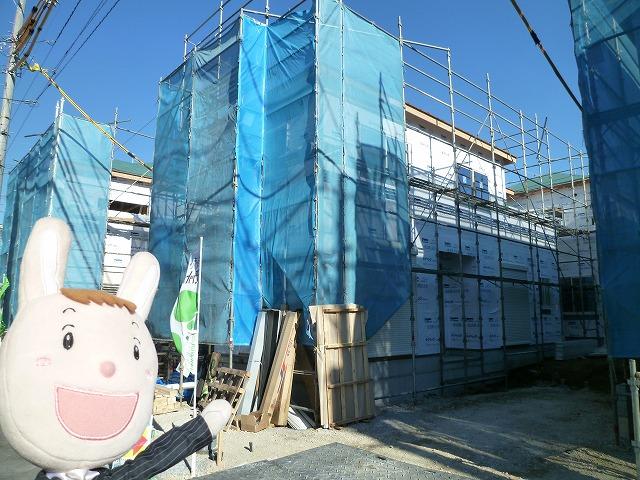 6 Building site (December 15, 2013) Shooting
6号棟現地(2013年12月15日)撮影
Floor plan間取り図 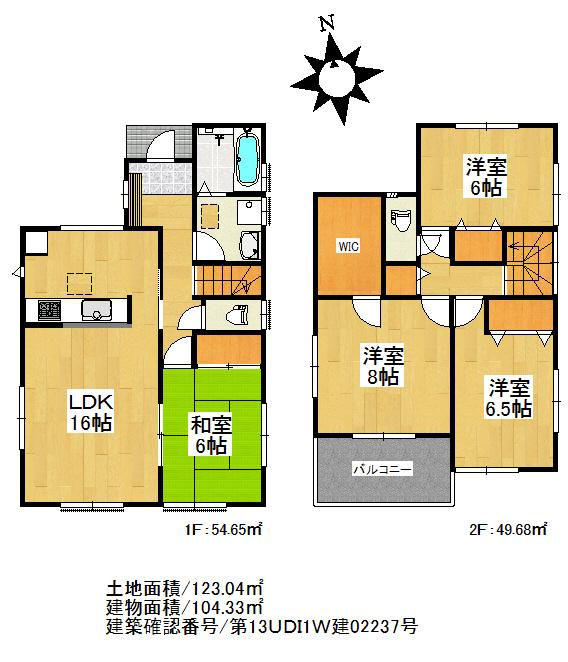 (3 Building), Price 32,800,000 yen, 4LDK, Land area 123.04 sq m , Building area 104.33 sq m
(3号棟)、価格3280万円、4LDK、土地面積123.04m2、建物面積104.33m2
Local appearance photo現地外観写真 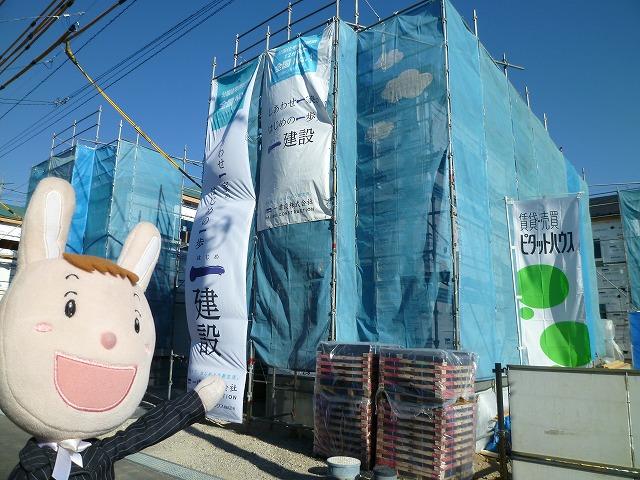 8 Building site (December 15, 2013) Shooting
8号棟現地(2013年12月15日)撮影
Floor plan間取り図 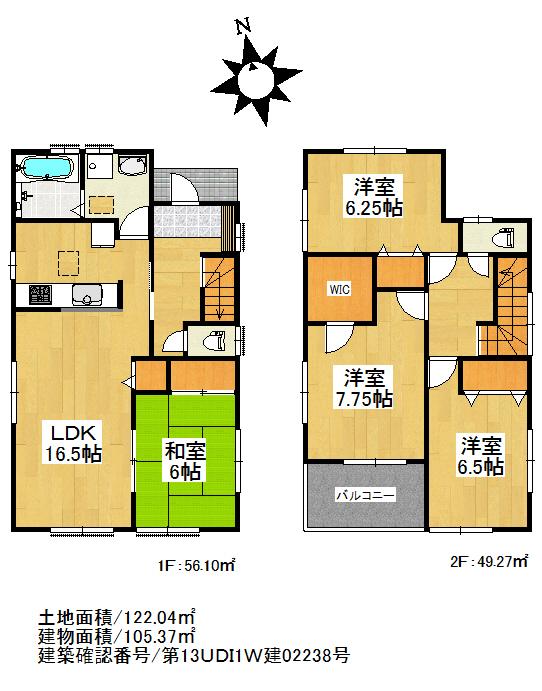 (4 Building), Price 32,800,000 yen, 4LDK, Land area 122.04 sq m , Building area 105.37 sq m
(4号棟)、価格3280万円、4LDK、土地面積122.04m2、建物面積105.37m2
Local appearance photo現地外観写真 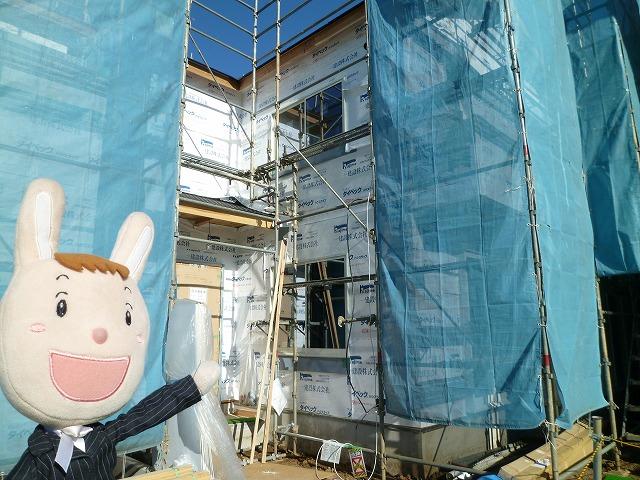 9 Building site (December 15, 2013) Shooting
9号棟現地(2013年12月15日)撮影
Floor plan間取り図 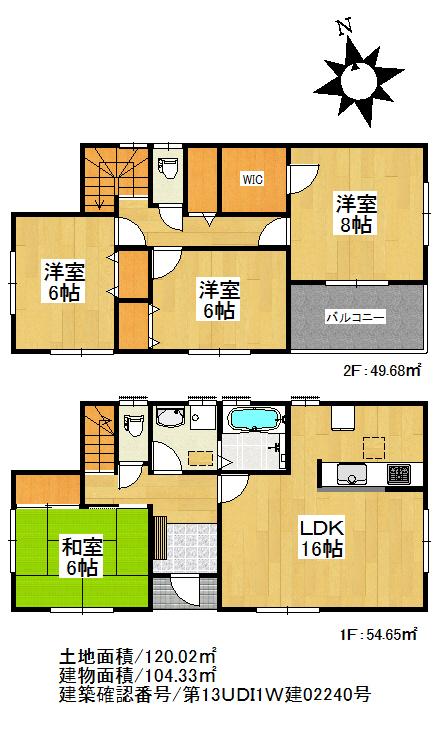 (6 Building), Price 34,800,000 yen, 4LDK, Land area 120.02 sq m , Building area 104.33 sq m
(6号棟)、価格3480万円、4LDK、土地面積120.02m2、建物面積104.33m2
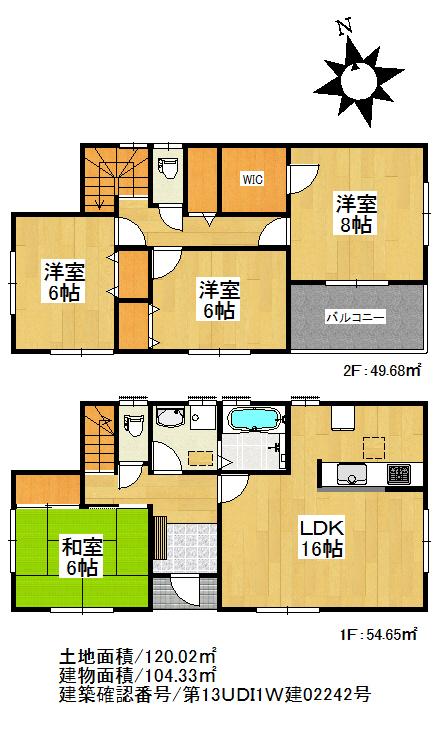 (8 Building), Price 35,800,000 yen, 4LDK, Land area 120.02 sq m , Building area 104.33 sq m
(8号棟)、価格3580万円、4LDK、土地面積120.02m2、建物面積104.33m2
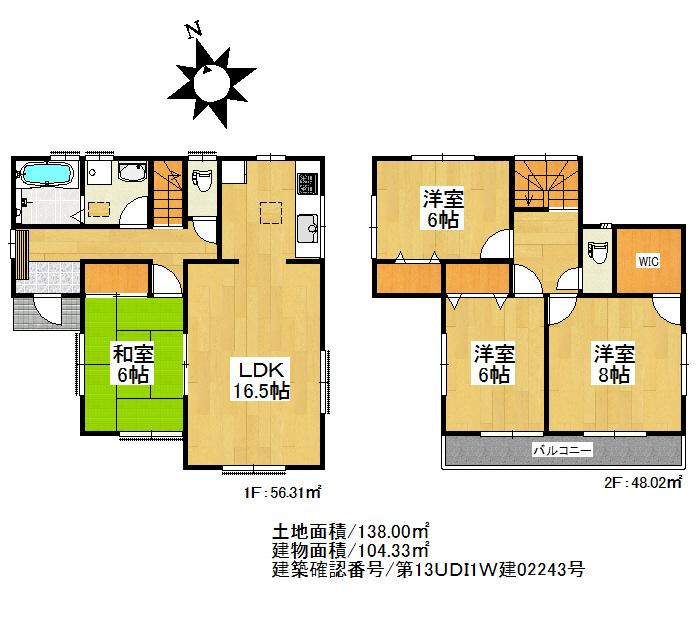 (9 Building), Price 30,800,000 yen, 4LDK, Land area 138 sq m , Building area 104.33 sq m
(9号棟)、価格3080万円、4LDK、土地面積138m2、建物面積104.33m2
Presentプレゼント 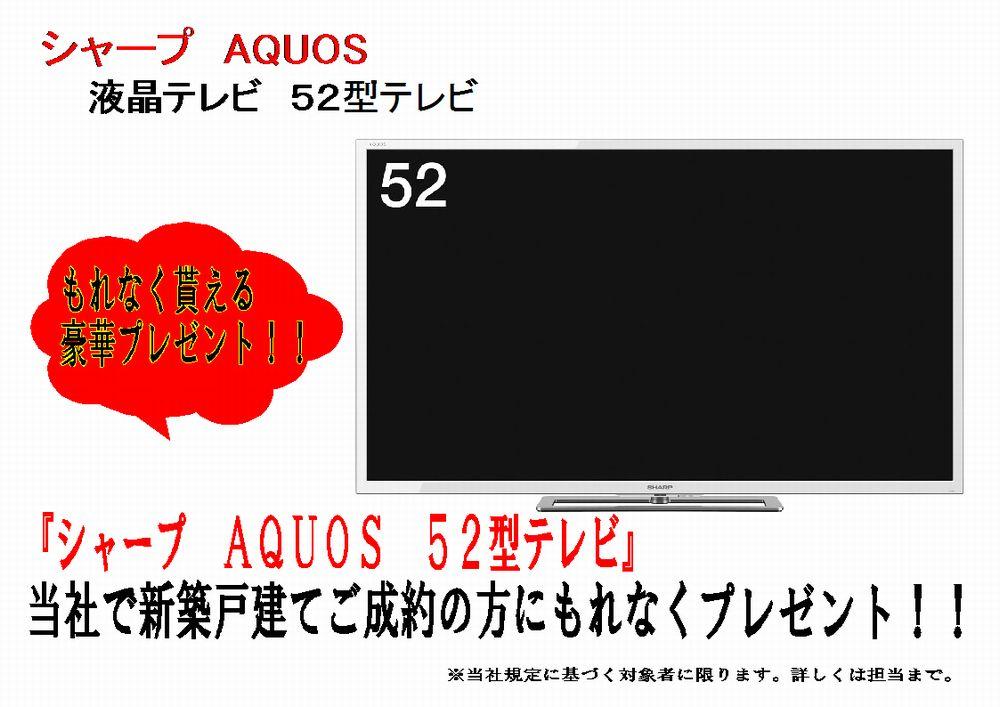 New Year campaign! ! To your newly built detached your contracts concluded before February 28,, "sharp Aquos 52-inch TV, "gift!
新春キャンペーン!!2月28日までに新築戸建てご成約のお客様に、『シャープ アクオス52型テレビ』プレゼント!
Location
|

















