New Homes » Kanto » Chiba Prefecture » Nagareyama
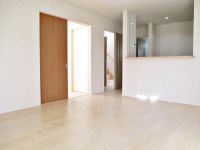 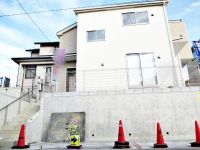
| | Chiba Prefecture Nagareyama 千葉県流山市 |
| JR Joban Line "Minamikashiwa" walk 17 minutes JR常磐線「南柏」歩17分 |
| □ ■ 12 / 19 Complete Pictured ■ □ ☆ Good day per hill! Newly built condominiums savings calm residential area in the solar power generation system is released in two buildings limited! □■ 12/19 完成写真掲載 ■□☆高台につき日当たり良好!太陽光発電システムで節約落ち着いた住宅街の新築分譲住宅が2棟限定で発売です! |
| Facing south, A quiet residential area, Yang per good, All rooms are two-sided lighting, Located on a hill, System kitchen, Eco-point target housing, Solar power system, Year Available, Parking two Allowed, Bathroom Dryer, All room storage, LDK15 tatami mats or more, Around traffic fewer, Or more before road 6mese-style room, Shaping land, garden, Washbasin with shower, Face-to-face kitchen, Toilet 2 places, Bathroom 1 tsubo or more, 2-story, South balcony, Warm water washing toilet seat, The window in the bathroom, TV monitor interphone, City gas 南向き、閑静な住宅地、陽当り良好、全室2面採光、高台に立地、システムキッチン、エコポイント対象住宅、太陽光発電システム、年内入居可、駐車2台可、浴室乾燥機、全居室収納、LDK15畳以上、周辺交通量少なめ、前道6m以上、和室、整形地、庭、シャワー付洗面台、対面式キッチン、トイレ2ヶ所、浴室1坪以上、2階建、南面バルコニー、温水洗浄便座、浴室に窓、TVモニタ付インターホン、都市ガス |
Features pickup 特徴ピックアップ | | Eco-point target housing / Solar power system / Year Available / Parking two Allowed / Facing south / System kitchen / Bathroom Dryer / Yang per good / All room storage / A quiet residential area / LDK15 tatami mats or more / Around traffic fewer / Or more before road 6m / Japanese-style room / Shaping land / garden / Washbasin with shower / Face-to-face kitchen / Toilet 2 places / Bathroom 1 tsubo or more / 2-story / South balcony / Warm water washing toilet seat / The window in the bathroom / TV monitor interphone / City gas / All rooms are two-sided lighting / Located on a hill エコポイント対象住宅 /太陽光発電システム /年内入居可 /駐車2台可 /南向き /システムキッチン /浴室乾燥機 /陽当り良好 /全居室収納 /閑静な住宅地 /LDK15畳以上 /周辺交通量少なめ /前道6m以上 /和室 /整形地 /庭 /シャワー付洗面台 /対面式キッチン /トイレ2ヶ所 /浴室1坪以上 /2階建 /南面バルコニー /温水洗浄便座 /浴室に窓 /TVモニタ付インターホン /都市ガス /全室2面採光 /高台に立地 | Price 価格 | | 21,800,000 yen ・ 23.8 million yen 2180万円・2380万円 | Floor plan 間取り | | 4LDK 4LDK | Units sold 販売戸数 | | 2 units 2戸 | Total units 総戸数 | | 2 units 2戸 | Land area 土地面積 | | 126.43 sq m ・ 126.44 sq m (38.24 tsubo ・ 38.24 tsubo) (Registration) 126.43m2・126.44m2(38.24坪・38.24坪)(登記) | Building area 建物面積 | | 93.15 sq m (28.17 tsubo) (Registration) 93.15m2(28.17坪)(登記) | Driveway burden-road 私道負担・道路 | | Road width: 6m 道路幅:6m | Completion date 完成時期(築年月) | | 2013 mid-December 2013年12月中旬 | Address 住所 | | Chiba Prefecture Nagareyama Matsugaoka 5 千葉県流山市松ケ丘5 | Traffic 交通 | | JR Joban Line "Minamikashiwa" walk 17 minutes JR Joban Line "Kashiwa" walk 35 minutes
Tobu Noda line "Toyoshiki" walk 25 minutes JR常磐線「南柏」歩17分JR常磐線「柏」歩35分
東武野田線「豊四季」歩25分 | Person in charge 担当者より | | Rep Koizumi Weihai Age: 20 Daigyokai experience: In the past three years had been doing real estate leasing. In the future, including buying and selling, I would like to contact with the cordial customer! Youth and vigor is Uri! It will help you find the good you live together! ! 担当者小泉 威年齢:20代業界経験:3年以前は不動産賃貸をやっておりました。今後は売買も含め、誠心誠意お客様に接していきたいと思っています!若さと元気がウリです!一緒に良いお住まいを見つけましょう!! | Contact お問い合せ先 | | TEL: 0800-601-5286 [Toll free] mobile phone ・ Also available from PHS
Caller ID is not notified
Please contact the "saw SUUMO (Sumo)"
If it does not lead, If the real estate company TEL:0800-601-5286【通話料無料】携帯電話・PHSからもご利用いただけます
発信者番号は通知されません
「SUUMO(スーモ)を見た」と問い合わせください
つながらない方、不動産会社の方は
| Building coverage, floor area ratio 建ぺい率・容積率 | | Kenpei rate: 60%, Volume ratio: 150% 建ペい率:60%、容積率:150% | Time residents 入居時期 | | 2013 end of December 2013年12月末 | Land of the right form 土地の権利形態 | | Ownership 所有権 | Structure and method of construction 構造・工法 | | Wooden 木造 | Construction 施工 | | Co., Ltd. Ernest One 株式会社アーネストワン | Use district 用途地域 | | One low-rise 1種低層 | Land category 地目 | | Wilderness 原野 | Other limitations その他制限事項 | | Height limit 10m 高さ制限10m | Overview and notices その他概要・特記事項 | | Contact: Koizumi Authority, Building confirmation number: No. H25SHC110251 ・ No. H25SHC110252 担当者:小泉 威、建築確認番号:第H25SHC110251号・第H25SHC110252号 | Company profile 会社概要 | | <Mediation> Governor of Chiba Prefecture (8) No. 007913 (with) Asuka real estate Yubinbango277-0074 Kashiwa City, Chiba Prefecture Imayakami-cho, 56 <仲介>千葉県知事(8)第007913号(有)アスカ不動産〒277-0074 千葉県柏市今谷上町56 |
Otherその他 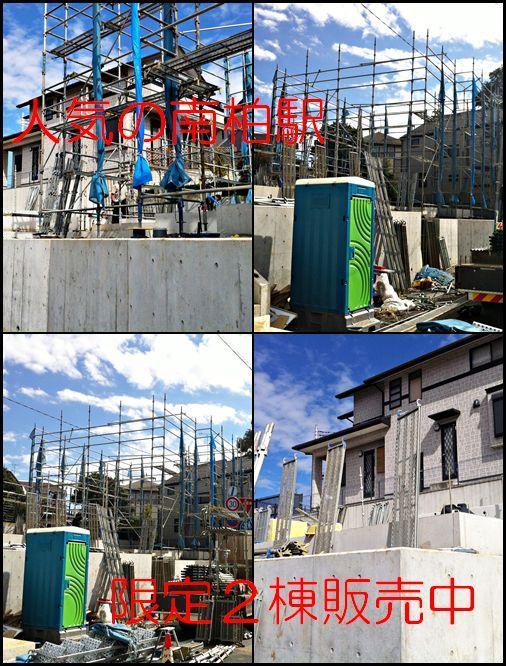 ~ New subdivision home sales start ~
~ 新築分譲住宅販売開始 ~
Livingリビング 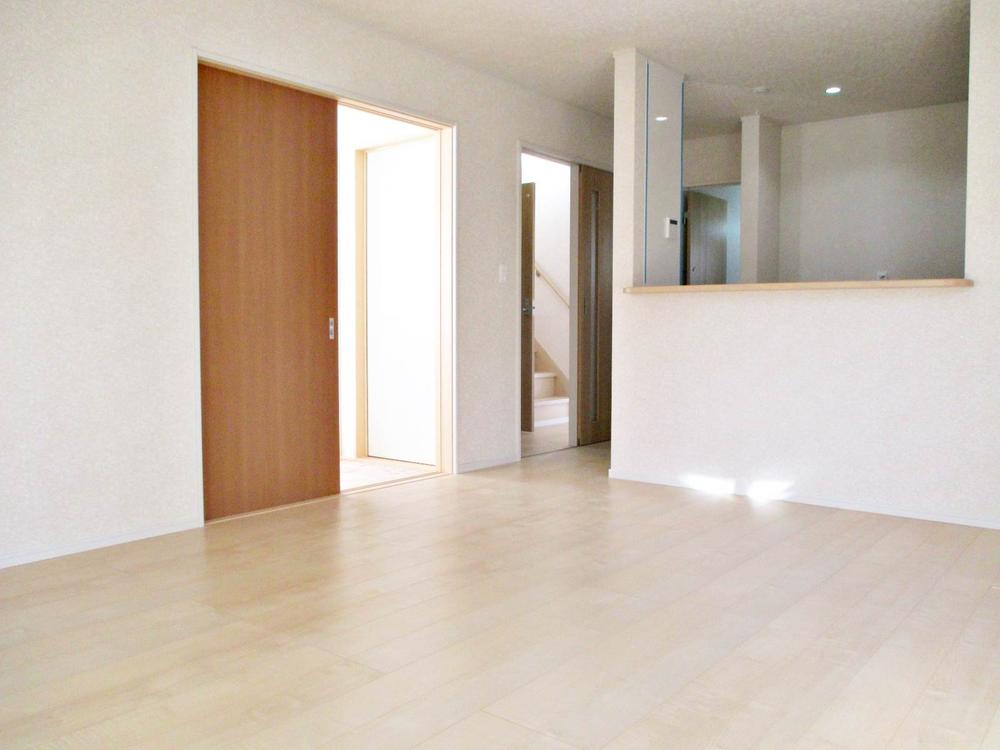 Bright and spacious living room.
明るくゆったりとしたリビング。
Local appearance photo現地外観写真 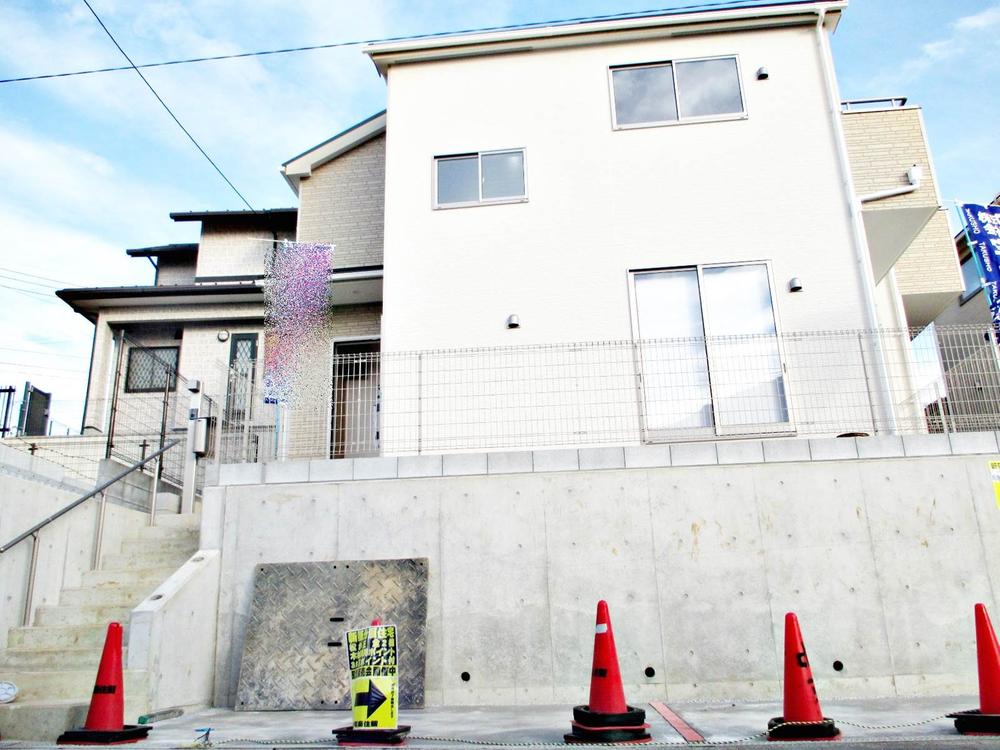 Completion has decided.
完成が致しました。
Bathroom浴室 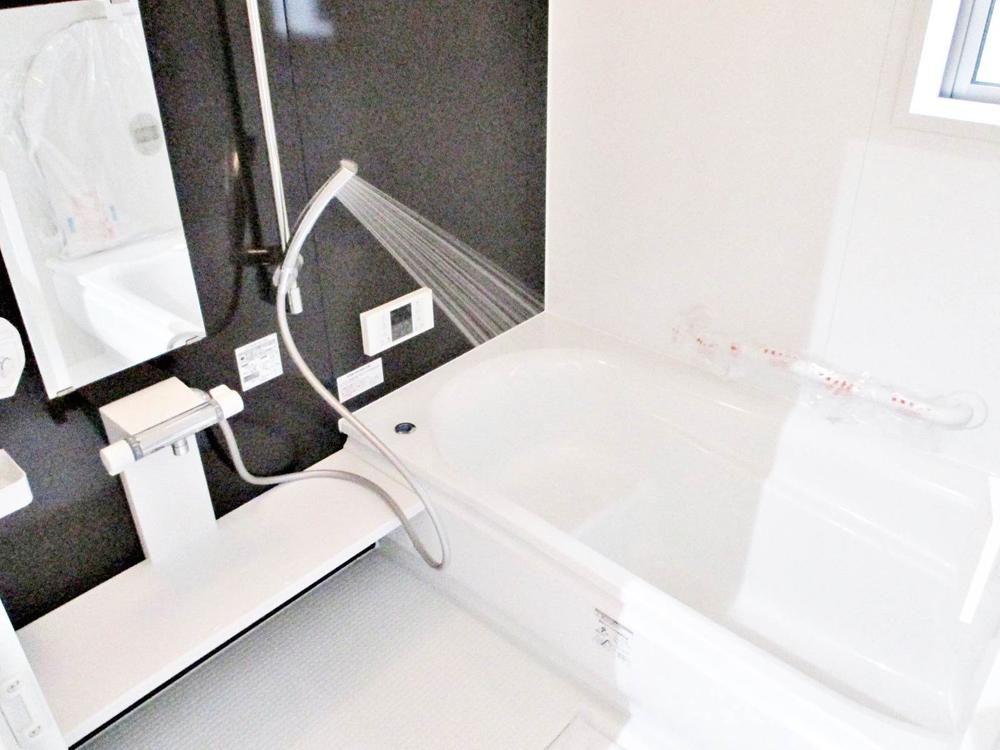 Stylish bathroom of the two-tone color.
ツートンカラーのおしゃれな浴室。
Floor plan間取り図 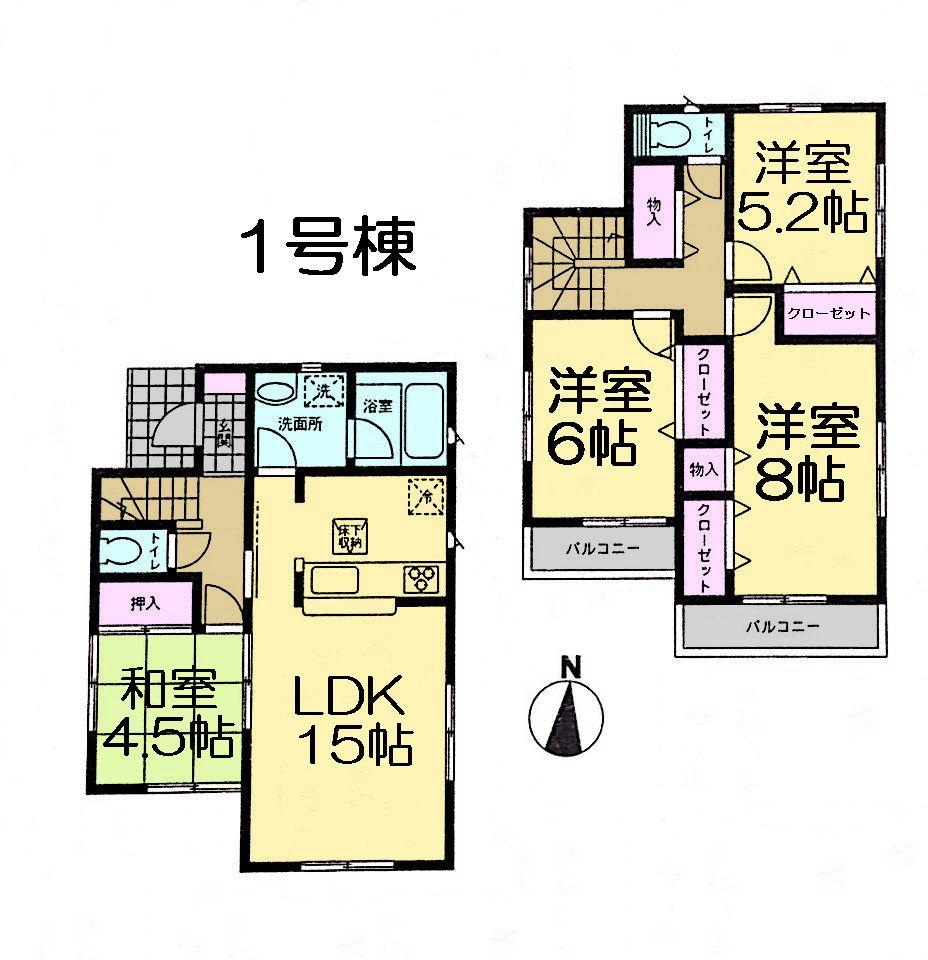 (1 Building), Price 23.8 million yen, 4LDK, Land area 126.43 sq m , Building area 93.15 sq m
(1号棟)、価格2380万円、4LDK、土地面積126.43m2、建物面積93.15m2
Local appearance photo現地外観写真 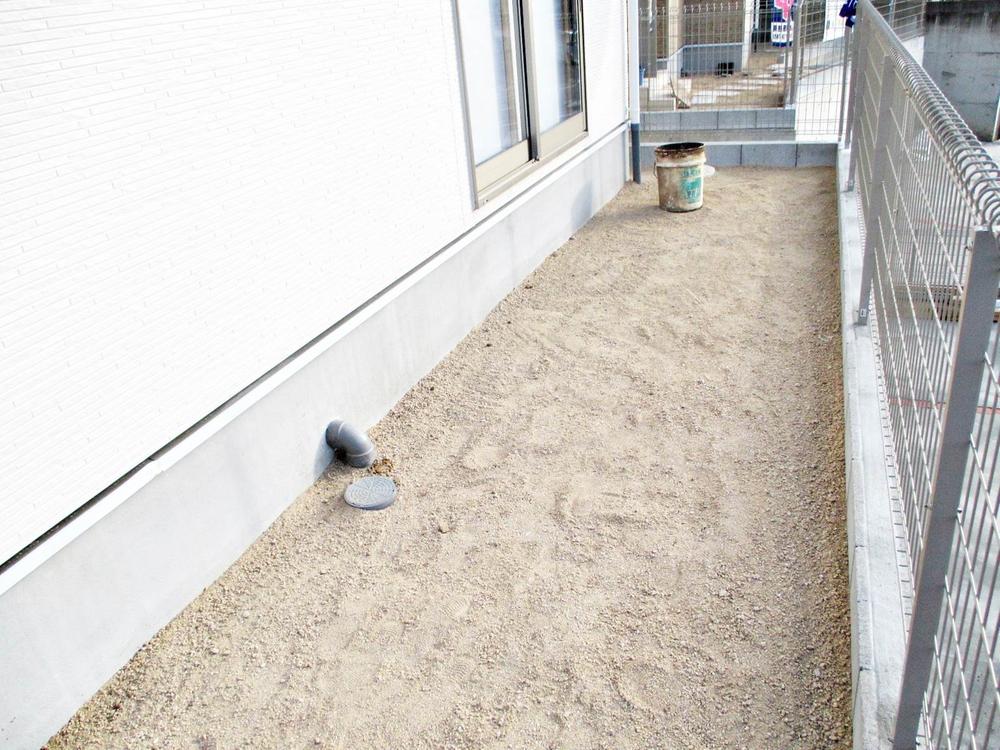 Space can also be used as a garden.
お庭としても使えるスペース。
Livingリビング 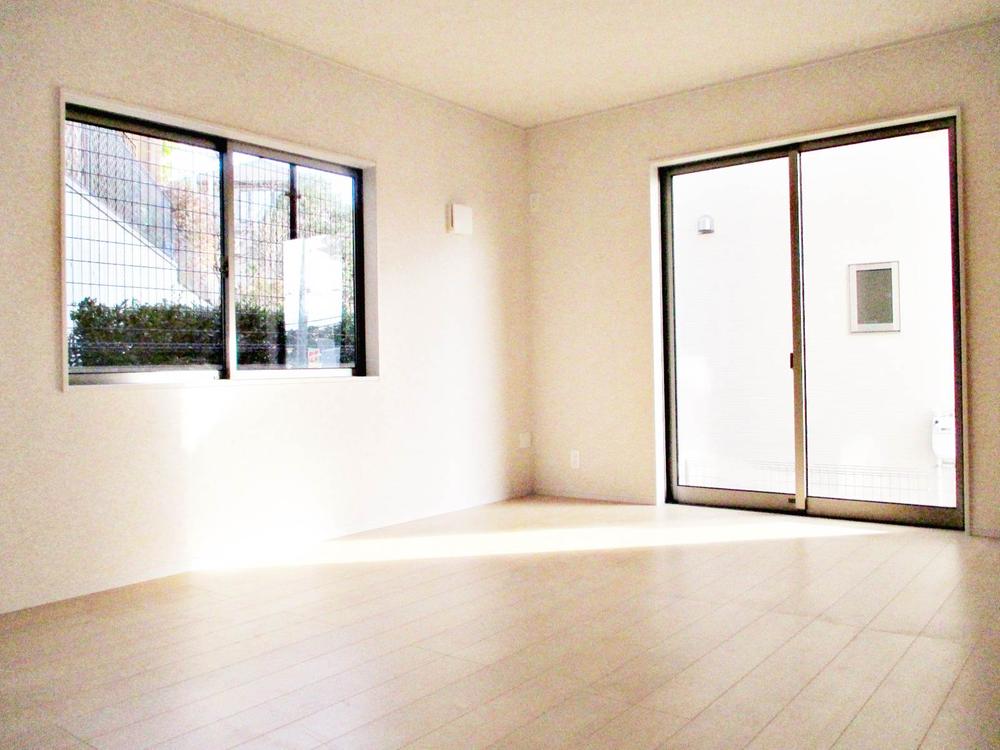 Living exposure to the sun.
日差しを浴びるリビング。
Kitchenキッチン 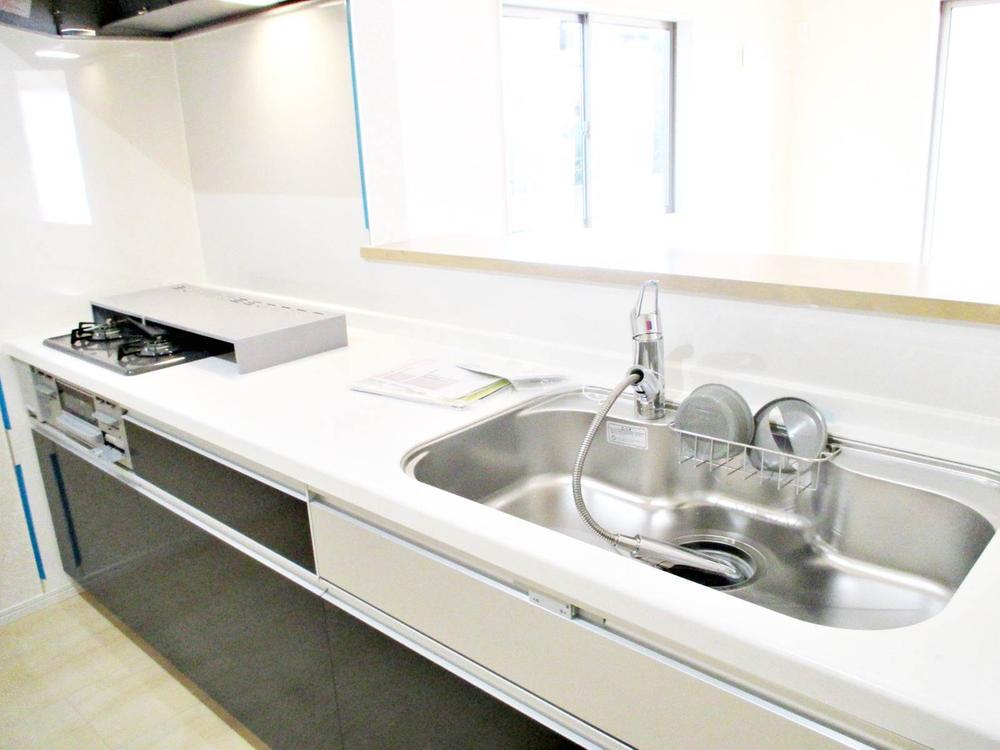 Kitchen with Align the bathroom and color.
浴室と色をそろえたキッチン。
Non-living roomリビング以外の居室 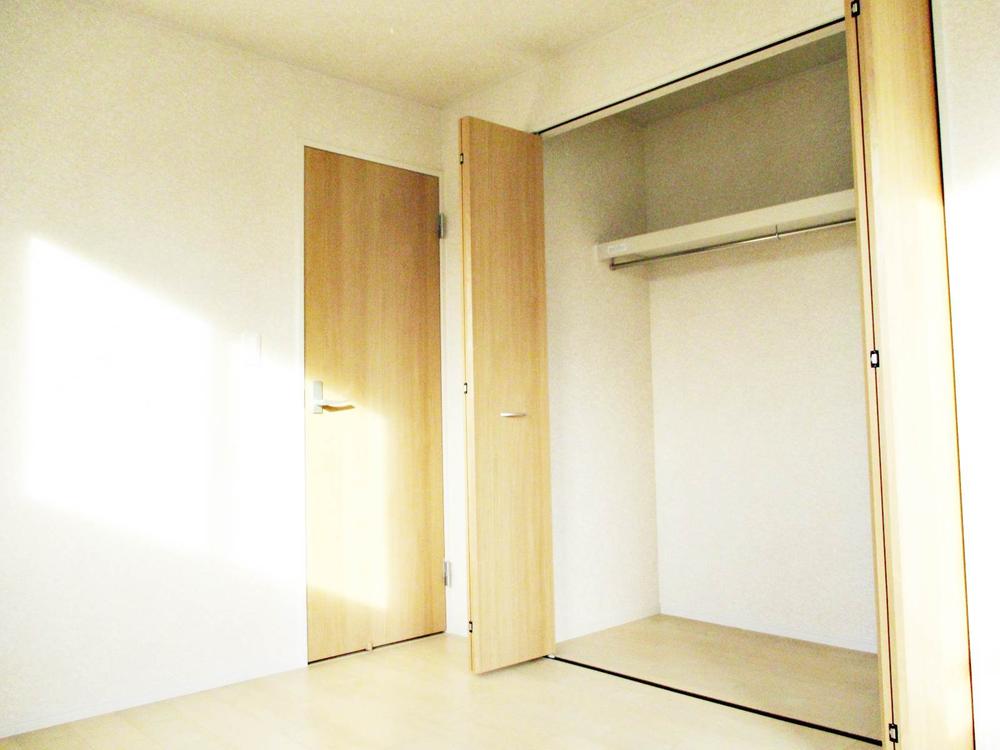 Storage also enhancement of the living room space.
収納も充実の居室スペース。
Entrance玄関 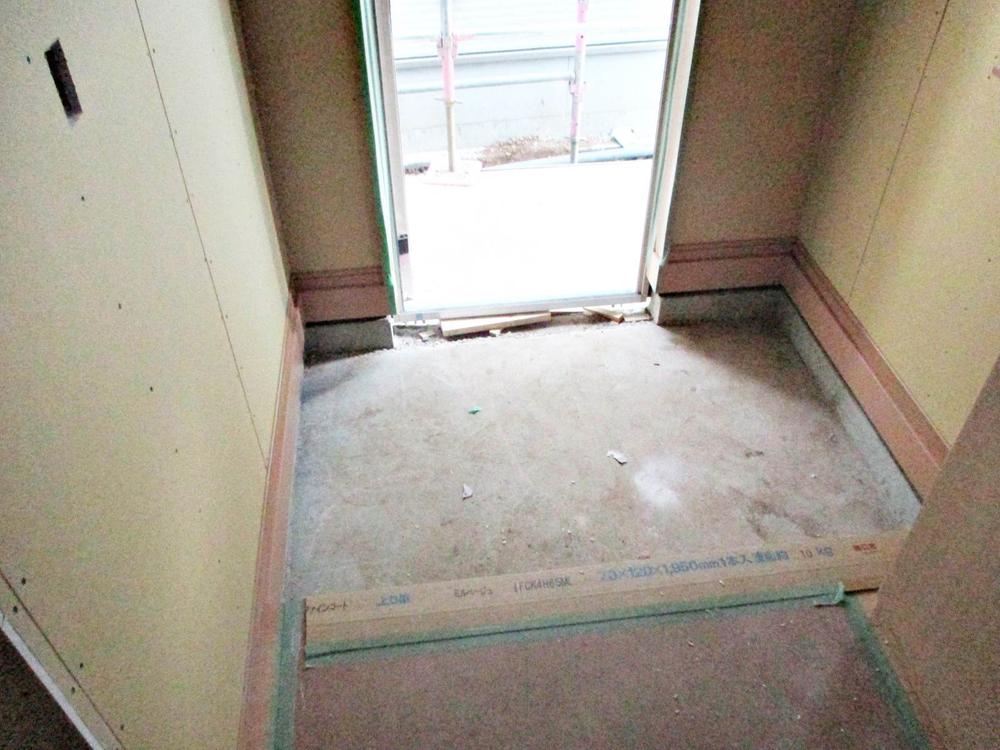 Entrance under construction
工事中の玄関
Wash basin, toilet洗面台・洗面所 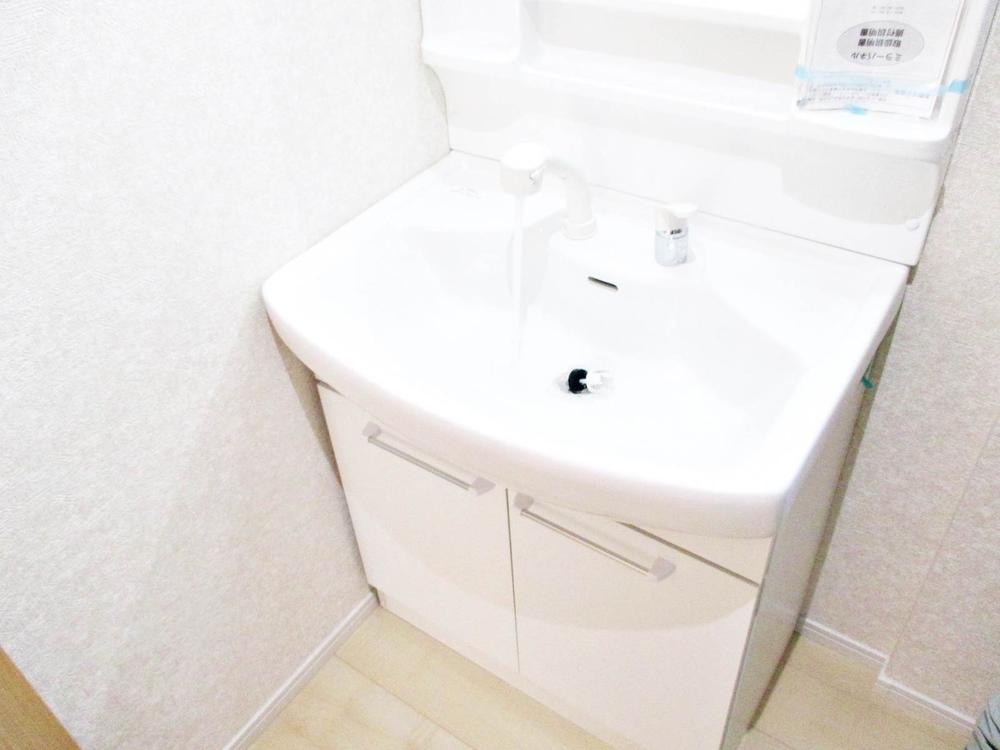 Excellent functionality of the wash basin.
機能性抜群の洗面台。
Toiletトイレ 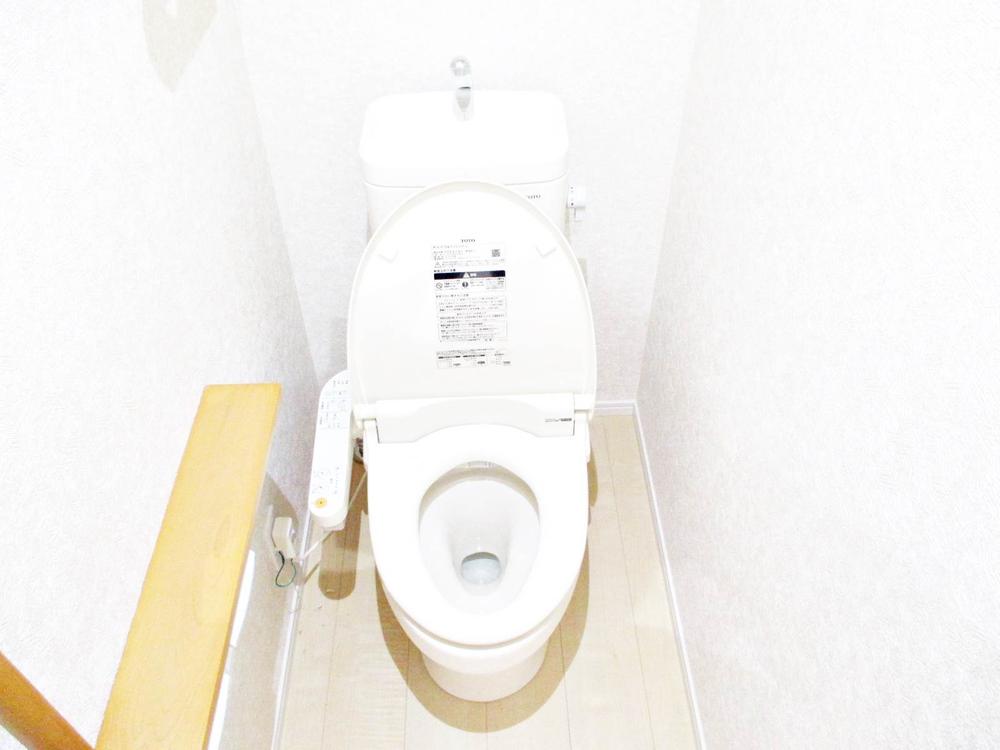 24-hour ventilation of the space.
24時間換気の空間。
Local photos, including front road前面道路含む現地写真 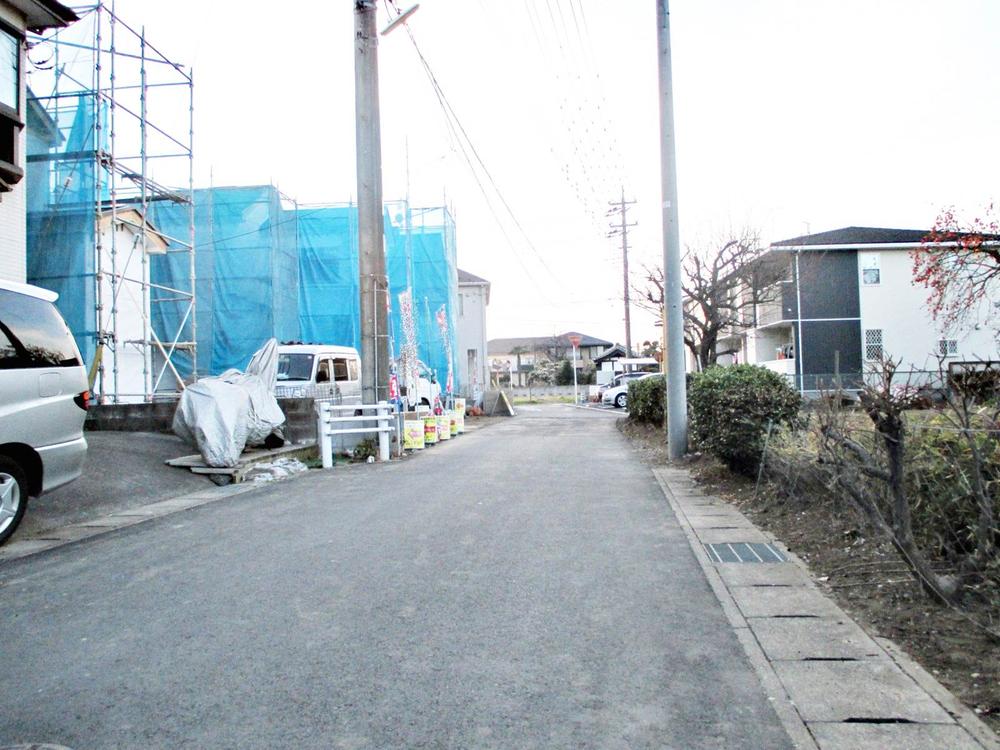 Wide 6m road.
広い6m道路。
Balconyバルコニー 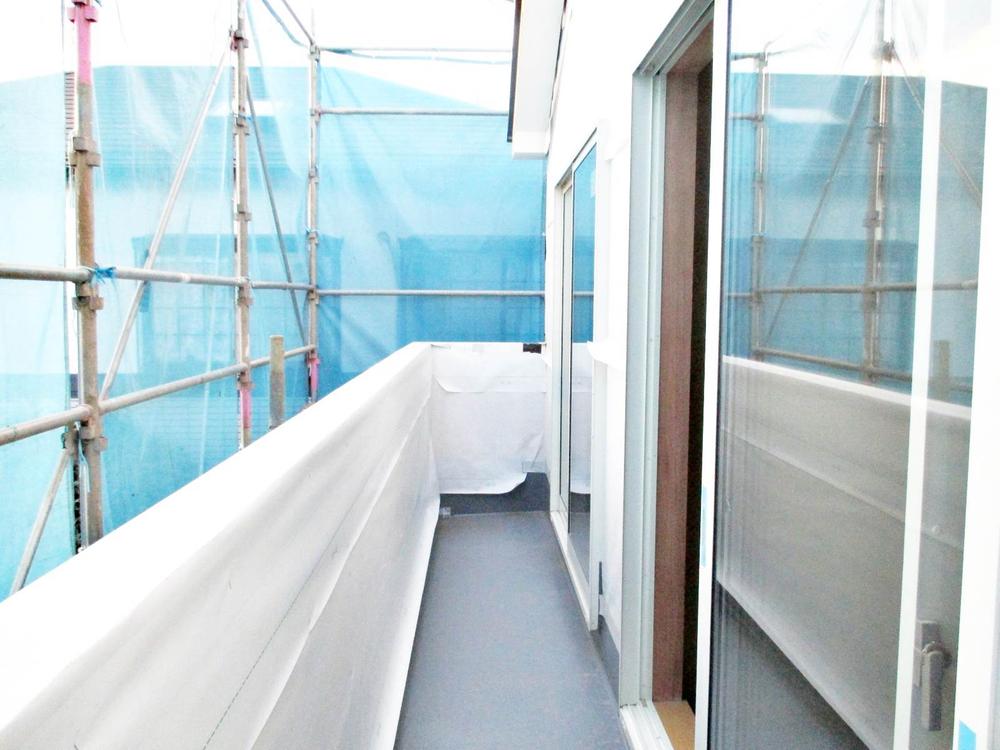 Balcony under construction
工事中のバルコニー
Supermarketスーパー 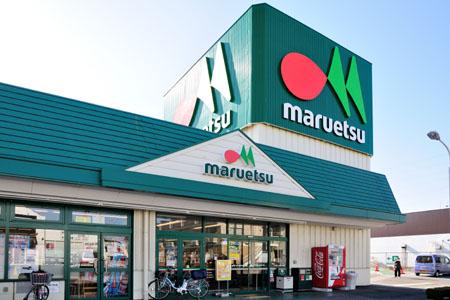 Maruetsu until Nonoshita shop 1121m
マルエツ野々下店まで1121m
Other introspectionその他内観 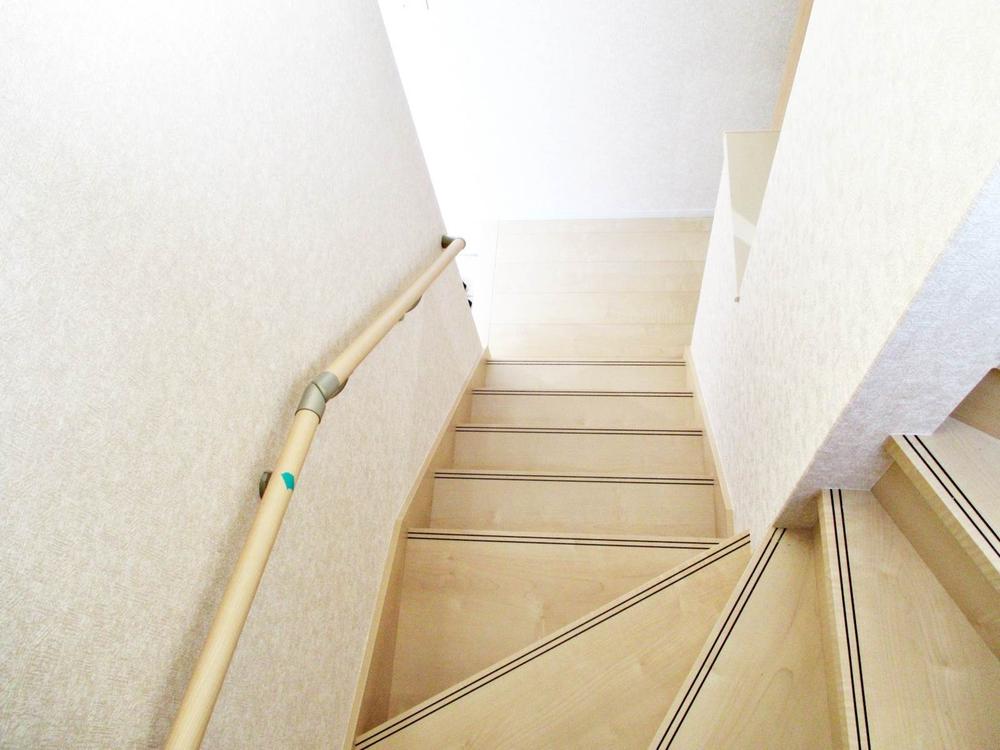 Stairs with a handrail
手すり付きの階段
View photos from the dwelling unit住戸からの眺望写真 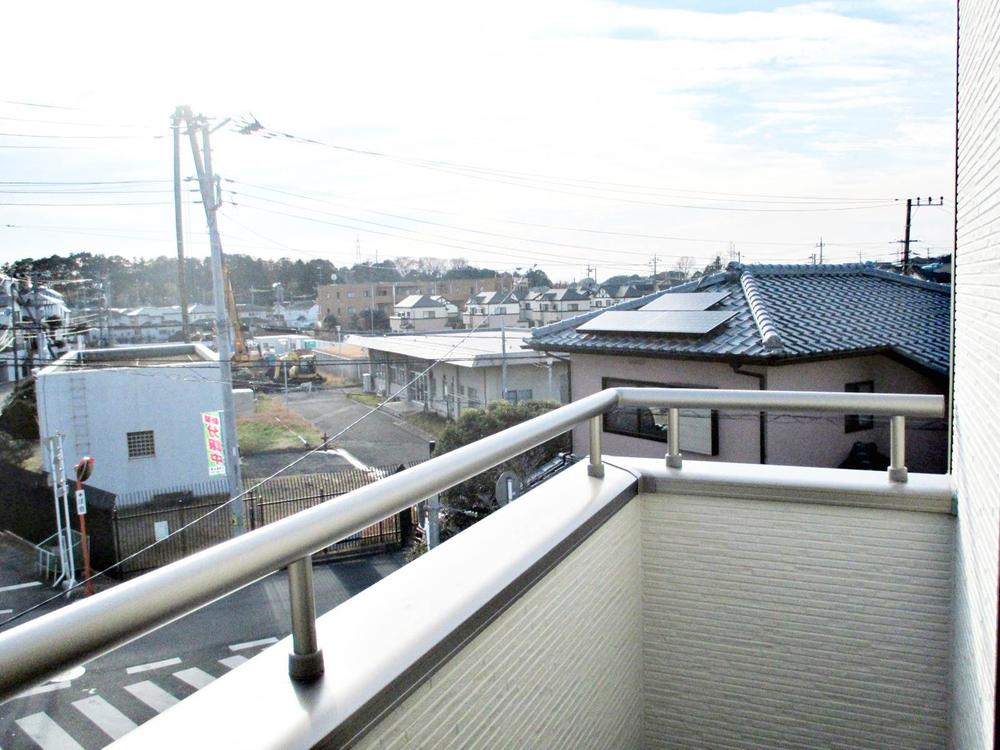 It is traffic a small amount of environment
交通量の少ない環境です
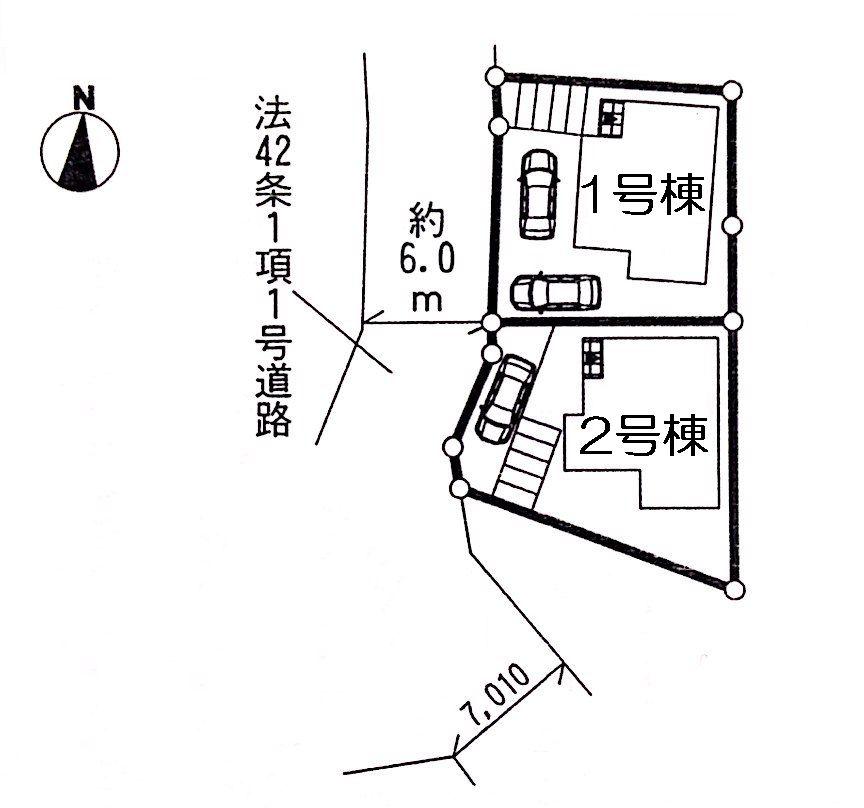 The entire compartment Figure
全体区画図
Floor plan間取り図 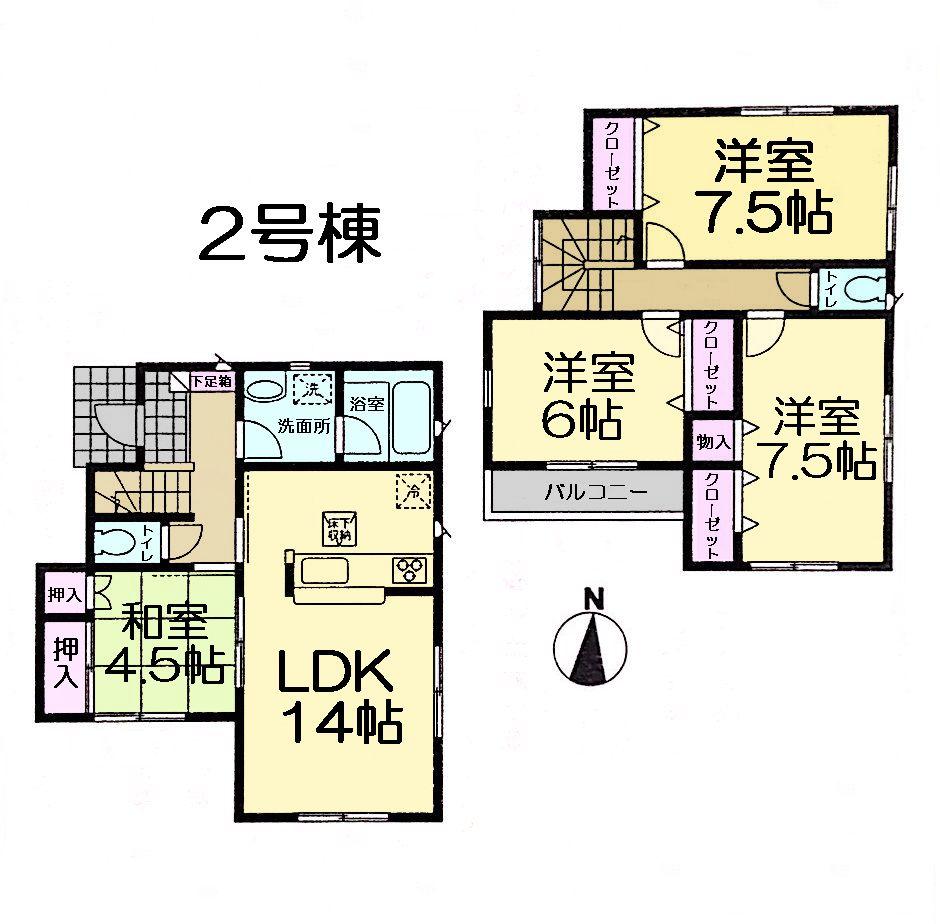 (Building 2), Price 21,800,000 yen, 4LDK, Land area 126.44 sq m , Building area 93.15 sq m
(2号棟)、価格2180万円、4LDK、土地面積126.44m2、建物面積93.15m2
Local appearance photo現地外観写真 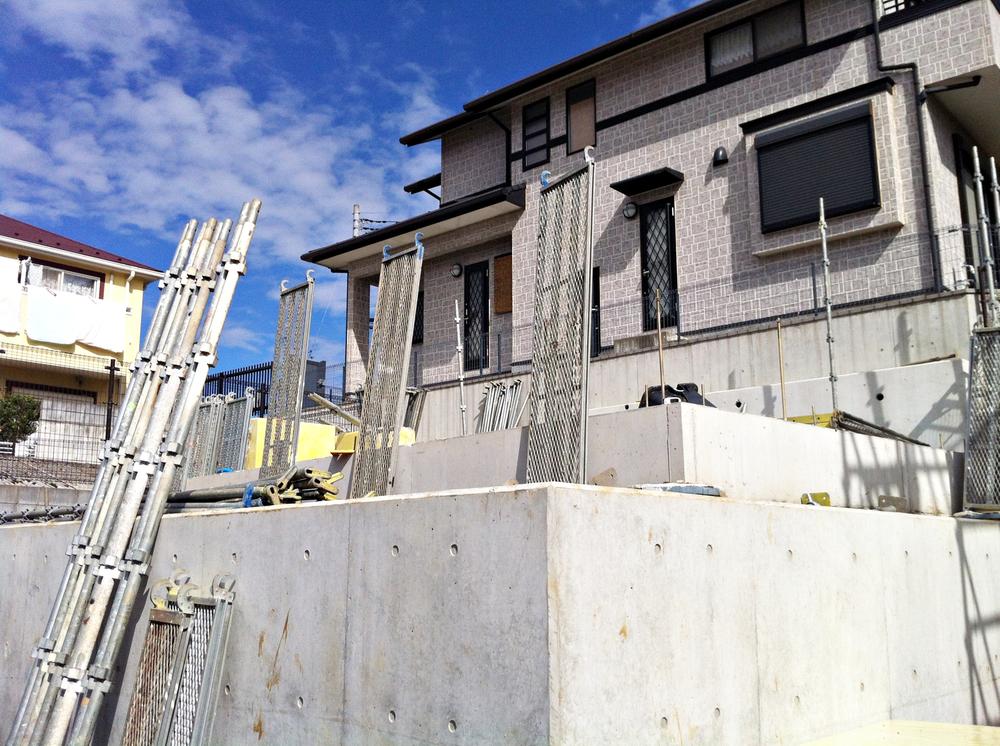 It makes the chitin from basic.
基礎からキチンと作っています。
Livingリビング 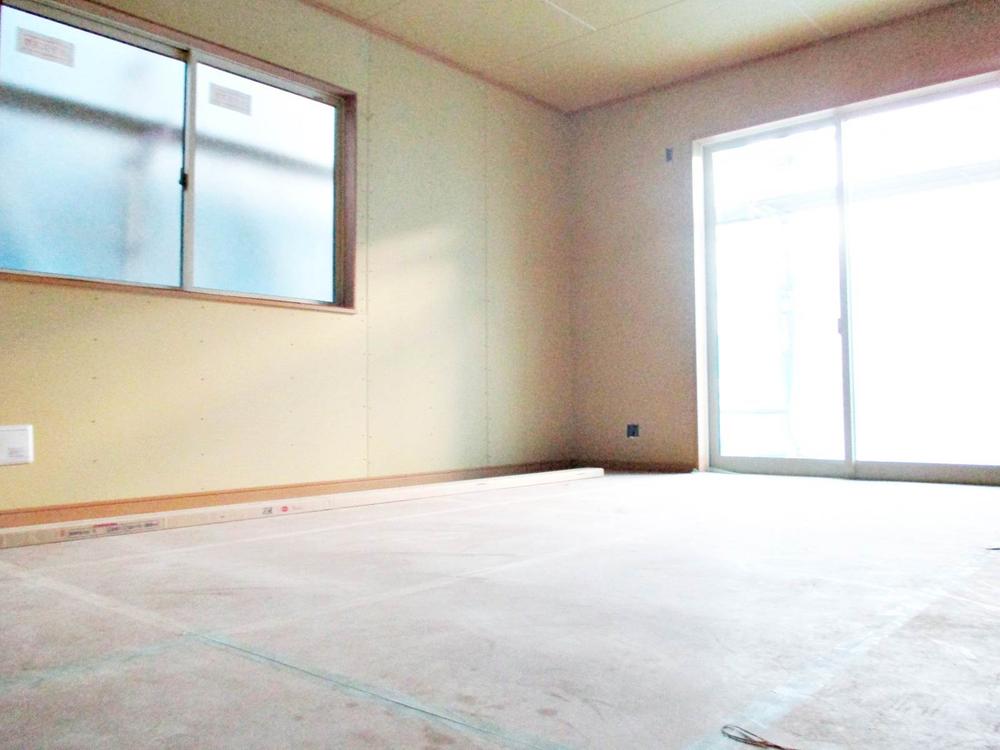 Living under construction
工事中のリビング
Non-living roomリビング以外の居室 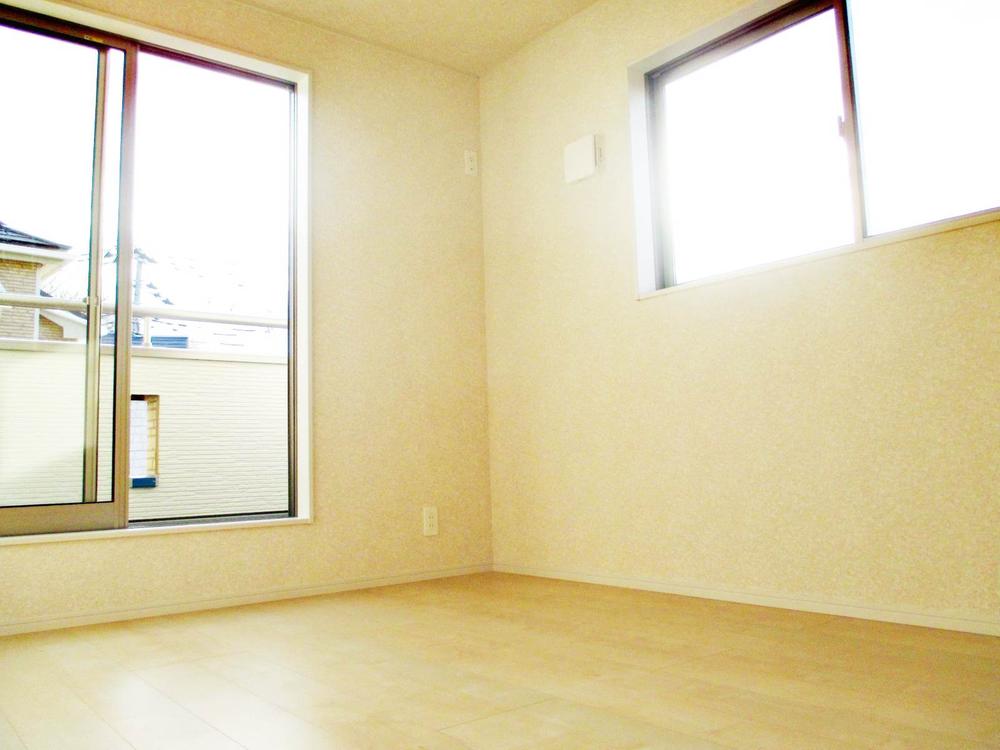 Sunny in the living room.
日当たり良好の居室。
Location
|























