New Homes » Kanto » Chiba Prefecture » Nagareyama
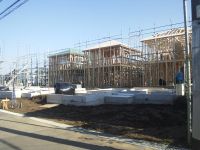 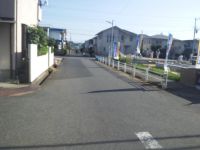
| | Chiba Prefecture Nagareyama 千葉県流山市 |
| Tsukuba Express "Nagareyama Central Park" walk 14 minutes つくばエクスプレス「流山セントラルパーク」歩14分 |
| □ ■ 11 / 30 price change information update ■ □ ☆ Supermarket ・ There are a number of convenience store! The surrounding environment is no complaint in a quiet residential area ☆ ☆ Car space There are two cars! Sudden your visitor is also safe. □■11/30価格変更情報更新■□☆スーパー・コンビニ多数あり!閑静な住宅街で周辺環境は文句なしです☆☆カースペース2台分有り!急なご来客も安心です。 |
| Year Available, Parking two Allowed, 2 along the line more accessible, Super close, System kitchen, Bathroom Dryer, Yang per good, All room storage, Flat to the station, Siemens south road, A quiet residential area, LDK15 tatami mats or more, Or more before road 6m, Corner lotese-style room, Shaping land, Washbasin with shower, Toilet 2 places, Bathroom 1 tsubo or more, 2-story, Southeast direction, Otobasu, Warm water washing toilet seat, The window in the bathroom, TV monitor interphone, Leafy residential area, Ventilation good, All room 6 tatami mats or more, City gas, All rooms are two-sided lighting, roof balcony 年内入居可、駐車2台可、2沿線以上利用可、スーパーが近い、システムキッチン、浴室乾燥機、陽当り良好、全居室収納、駅まで平坦、南側道路面す、閑静な住宅地、LDK15畳以上、前道6m以上、角地、和室、整形地、シャワー付洗面台、トイレ2ヶ所、浴室1坪以上、2階建、東南向き、オートバス、温水洗浄便座、浴室に窓、TVモニタ付インターホン、緑豊かな住宅地、通風良好、全居室6畳以上、都市ガス、全室2面採光、ルーフバルコニー |
Features pickup 特徴ピックアップ | | Year Available / Parking two Allowed / 2 along the line more accessible / Super close / System kitchen / Bathroom Dryer / Yang per good / All room storage / Flat to the station / Siemens south road / A quiet residential area / LDK15 tatami mats or more / Or more before road 6m / Corner lot / Japanese-style room / Shaping land / Washbasin with shower / Toilet 2 places / Bathroom 1 tsubo or more / 2-story / Southeast direction / Otobasu / Warm water washing toilet seat / The window in the bathroom / TV monitor interphone / Leafy residential area / Ventilation good / All room 6 tatami mats or more / City gas / All rooms are two-sided lighting / roof balcony 年内入居可 /駐車2台可 /2沿線以上利用可 /スーパーが近い /システムキッチン /浴室乾燥機 /陽当り良好 /全居室収納 /駅まで平坦 /南側道路面す /閑静な住宅地 /LDK15畳以上 /前道6m以上 /角地 /和室 /整形地 /シャワー付洗面台 /トイレ2ヶ所 /浴室1坪以上 /2階建 /東南向き /オートバス /温水洗浄便座 /浴室に窓 /TVモニタ付インターホン /緑豊かな住宅地 /通風良好 /全居室6畳以上 /都市ガス /全室2面採光 /ルーフバルコニー | Price 価格 | | 28.8 million yen ~ 33,900,000 yen 2880万円 ~ 3390万円 | Floor plan 間取り | | 4LDK 4LDK | Units sold 販売戸数 | | 13 houses 13戸 | Total units 総戸数 | | 13 houses 13戸 | Land area 土地面積 | | 142.57 sq m ~ 142.59 sq m (43.12 tsubo ~ 43.13 tsubo) (Registration) 142.57m2 ~ 142.59m2(43.12坪 ~ 43.13坪)(登記) | Building area 建物面積 | | 99.16 sq m ~ 99.78 sq m (29.99 tsubo ~ 30.18 tsubo) (Registration) 99.16m2 ~ 99.78m2(29.99坪 ~ 30.18坪)(登記) | Driveway burden-road 私道負担・道路 | | Road width: 6m ~ 7.8m 道路幅:6m ~ 7.8m | Completion date 完成時期(築年月) | | 2013 late December plans 2013年12月下旬予定 | Address 住所 | | Chiba Prefecture Nagareyama Miyazono 3 千葉県流山市宮園3 | Traffic 交通 | | Tsukuba Express "Nagareyama Central Park" walk 14 minutes
Nagareyama line "Hiregasaki" walk 12 minutes
Nagareyama line "small Kinjo toe" walking 24 minutes つくばエクスプレス「流山セントラルパーク」歩14分
流鉄流山線「鰭ヶ崎」歩12分
流鉄流山線「小金城趾」歩24分
| Person in charge 担当者より | | Rep Koizumi Weihai Age: 20 Daigyokai experience: In the past three years had been doing real estate leasing. In the future, including buying and selling, I would like to contact with the cordial customer! Youth and vigor is Uri! It will help you find the good you live together! ! 担当者小泉 威年齢:20代業界経験:3年以前は不動産賃貸をやっておりました。今後は売買も含め、誠心誠意お客様に接していきたいと思っています!若さと元気がウリです!一緒に良いお住まいを見つけましょう!! | Contact お問い合せ先 | | TEL: 0800-601-5286 [Toll free] mobile phone ・ Also available from PHS
Caller ID is not notified
Please contact the "saw SUUMO (Sumo)"
If it does not lead, If the real estate company TEL:0800-601-5286【通話料無料】携帯電話・PHSからもご利用いただけます
発信者番号は通知されません
「SUUMO(スーモ)を見た」と問い合わせください
つながらない方、不動産会社の方は
| Most price range 最多価格帯 | | 29 million yen (13 units) 2900万円台(13戸) | Building coverage, floor area ratio 建ぺい率・容積率 | | Kenpei rate: 50%, Volume ratio: 100% 建ペい率:50%、容積率:100% | Time residents 入居時期 | | 2013 late December 2013年12月下旬 | Land of the right form 土地の権利形態 | | Ownership 所有権 | Structure and method of construction 構造・工法 | | Wooden 2-story 木造2階建 | Construction 施工 | | Aidi Home アイディホーム | Use district 用途地域 | | One low-rise 1種低層 | Land category 地目 | | field 畑 | Overview and notices その他概要・特記事項 | | Contact: Koizumi Authority, Building confirmation number: No. KSI13-3110-00730 ~ No. KSI13-3110-00742 担当者:小泉 威、建築確認番号:第KSI13-3110-00730号 ~ 第KSI13-3110-00742号 | Company profile 会社概要 | | <Mediation> Governor of Chiba Prefecture (8) No. 007913 (with) Asuka real estate Yubinbango277-0074 Kashiwa City, Chiba Prefecture Imayakami-cho, 56 <仲介>千葉県知事(8)第007913号(有)アスカ不動産〒277-0074 千葉県柏市今谷上町56 |
Otherその他 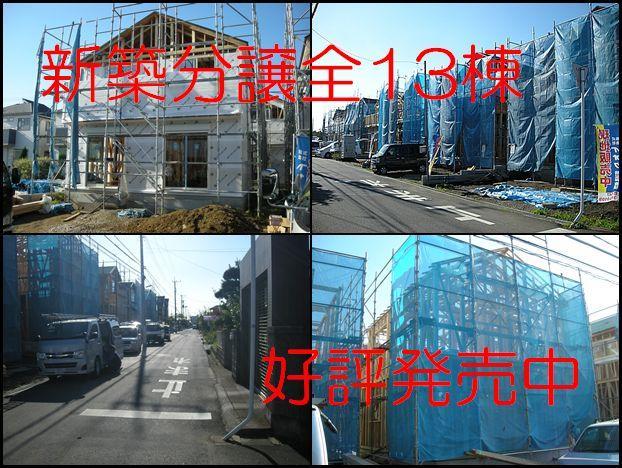 ~ Newly built condominiums Sale ~
~ 新築分譲住宅好評発売中 ~
Local appearance photo現地外観写真 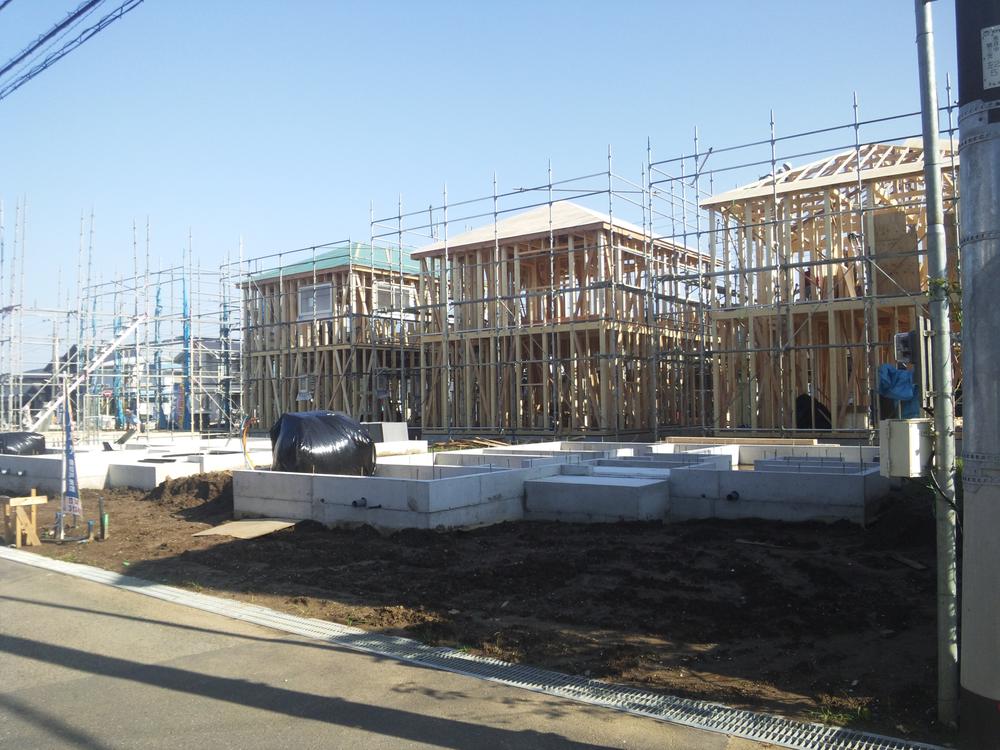 It is a calm residential area
落ち着いた住宅街です
Local photos, including front road前面道路含む現地写真 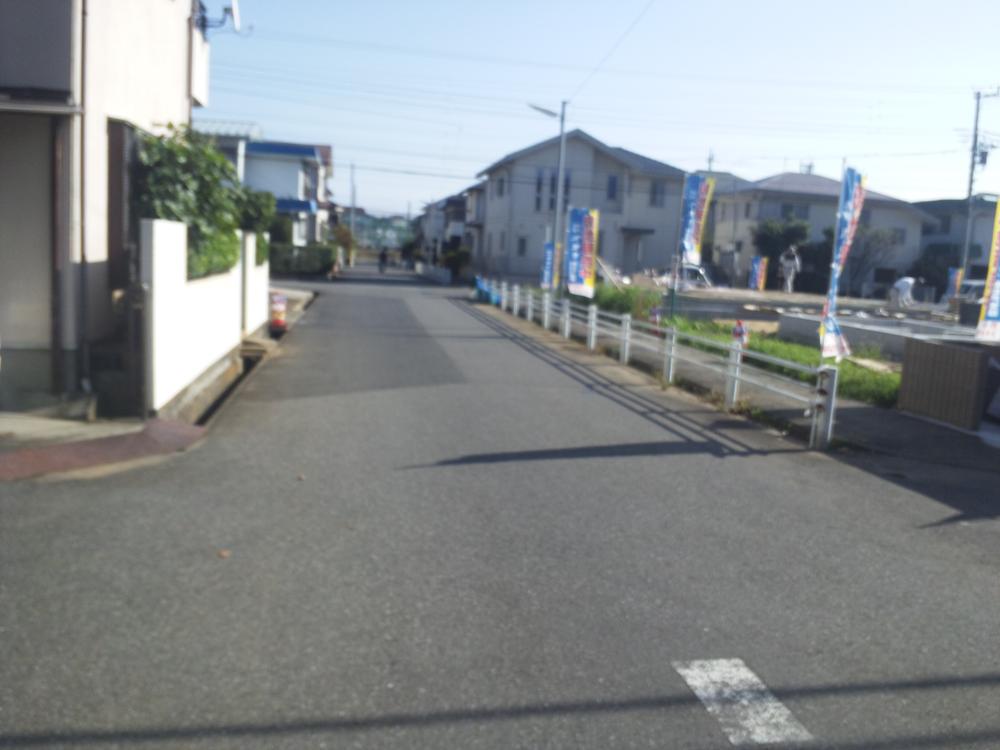 Little contact road situations traffic
交通量の少ない接道状況
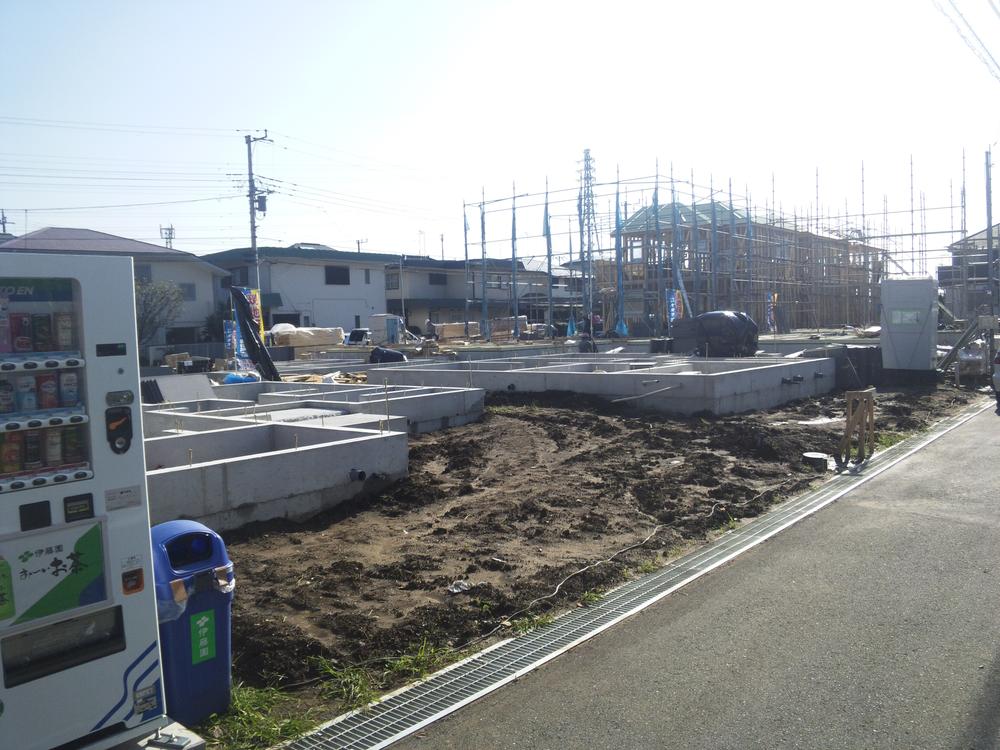 It is located in a quiet residential area
閑静な住宅街に立地しています
Floor plan間取り図 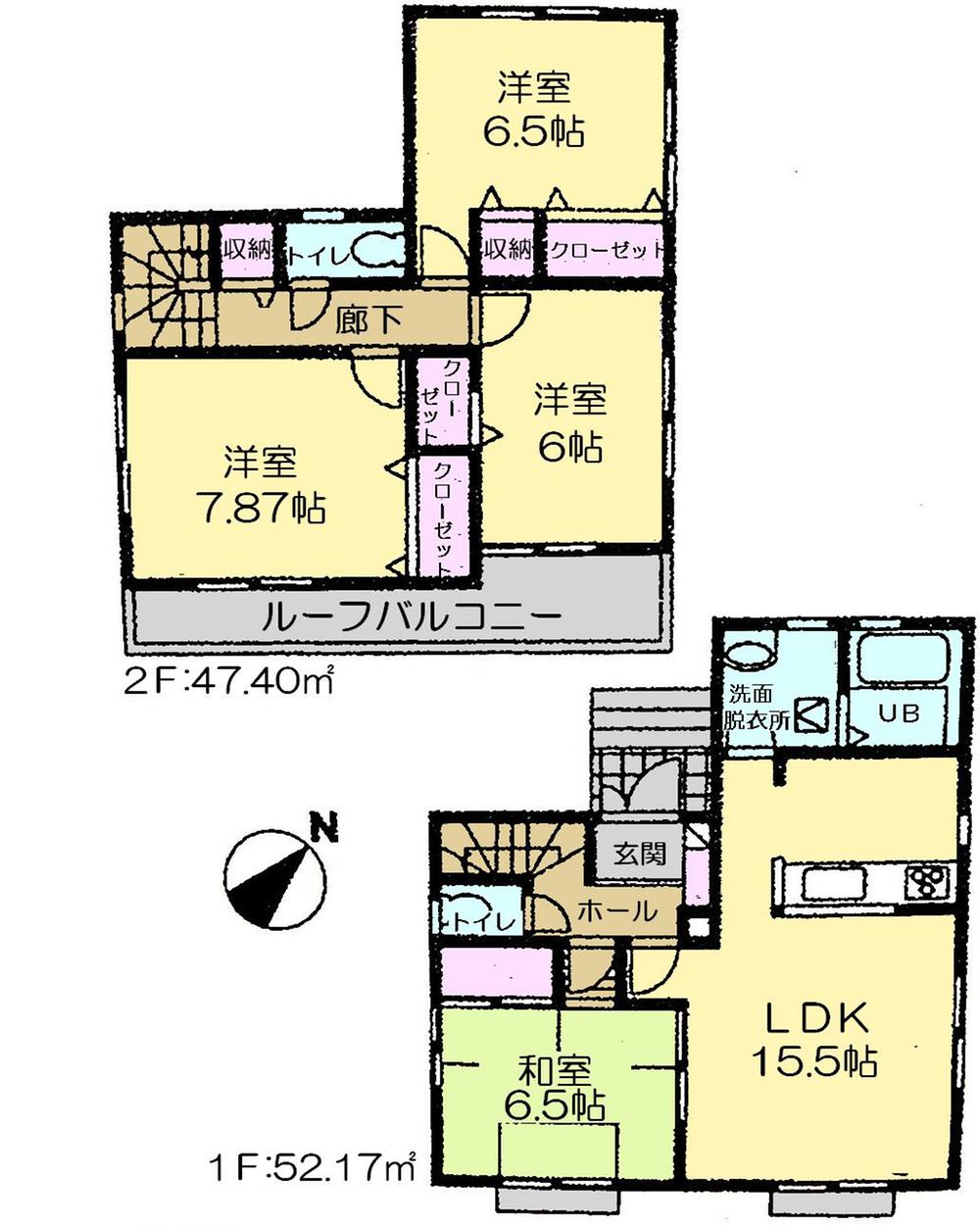 (1 Building), Price 29,800,000 yen, 4LDK, Land area 142.57 sq m , Building area 99.57 sq m
(1号棟)、価格2980万円、4LDK、土地面積142.57m2、建物面積99.57m2
Junior high school中学校 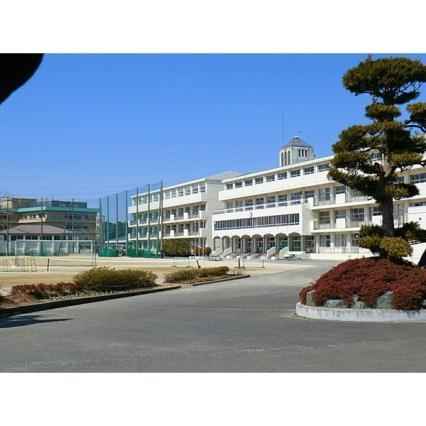 635m to Matsudo Municipal put away North Junior High School
松戸市立小金北中学校まで635m
Floor plan間取り図 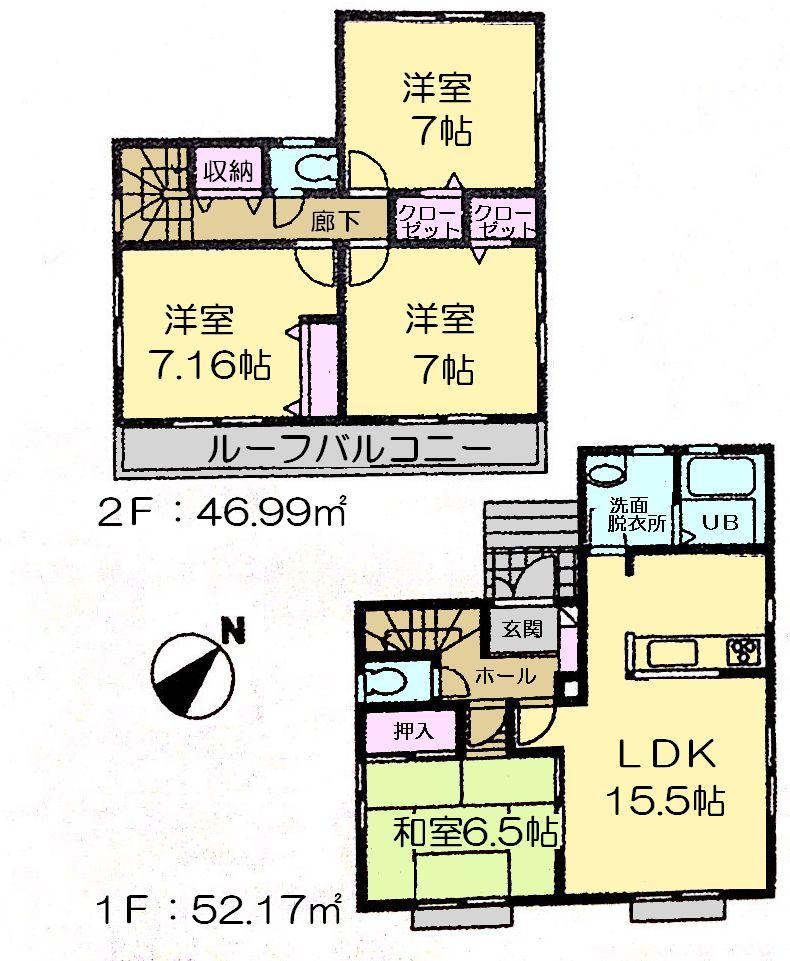 (3 Building), Price 29,800,000 yen, 4LDK, Land area 142.57 sq m , Building area 99.16 sq m
(3号棟)、価格2980万円、4LDK、土地面積142.57m2、建物面積99.16m2
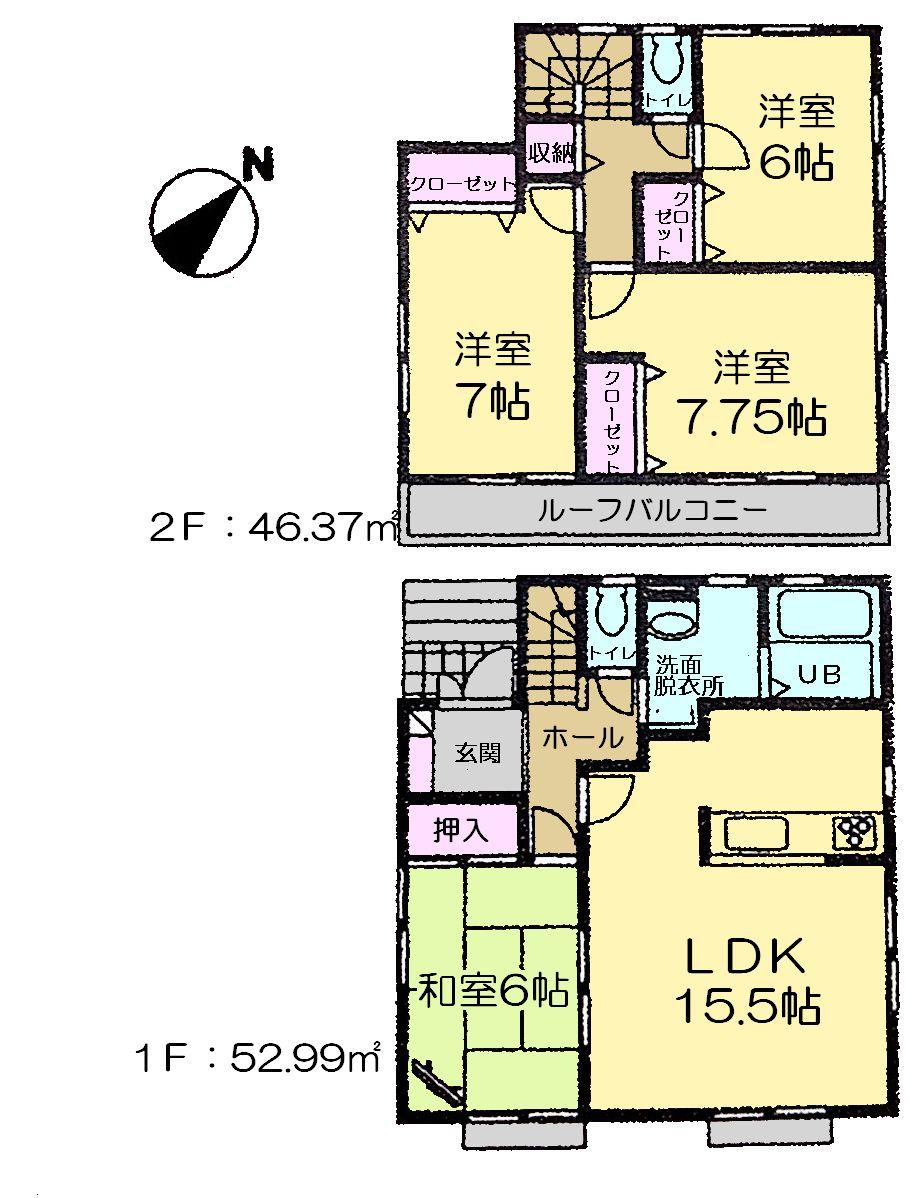 (5 Building), Price 29,800,000 yen, 4LDK, Land area 142.57 sq m , Building area 99.36 sq m
(5号棟)、価格2980万円、4LDK、土地面積142.57m2、建物面積99.36m2
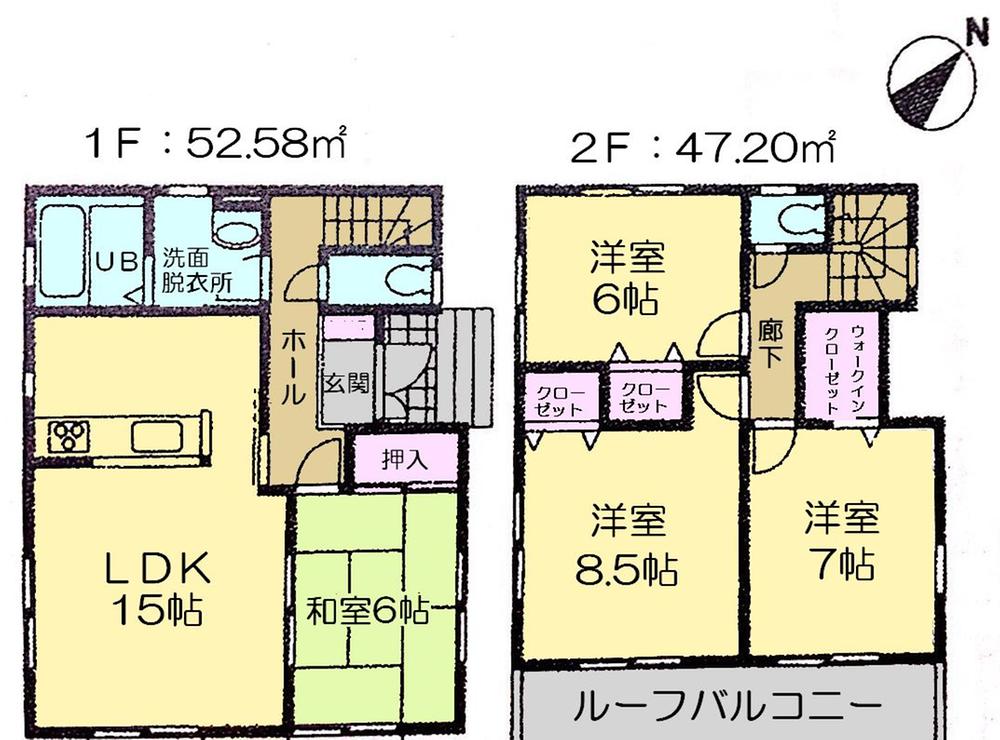 (7 Building), Price 33,900,000 yen, 4LDK, Land area 142.59 sq m , Building area 99.78 sq m
(7号棟)、価格3390万円、4LDK、土地面積142.59m2、建物面積99.78m2
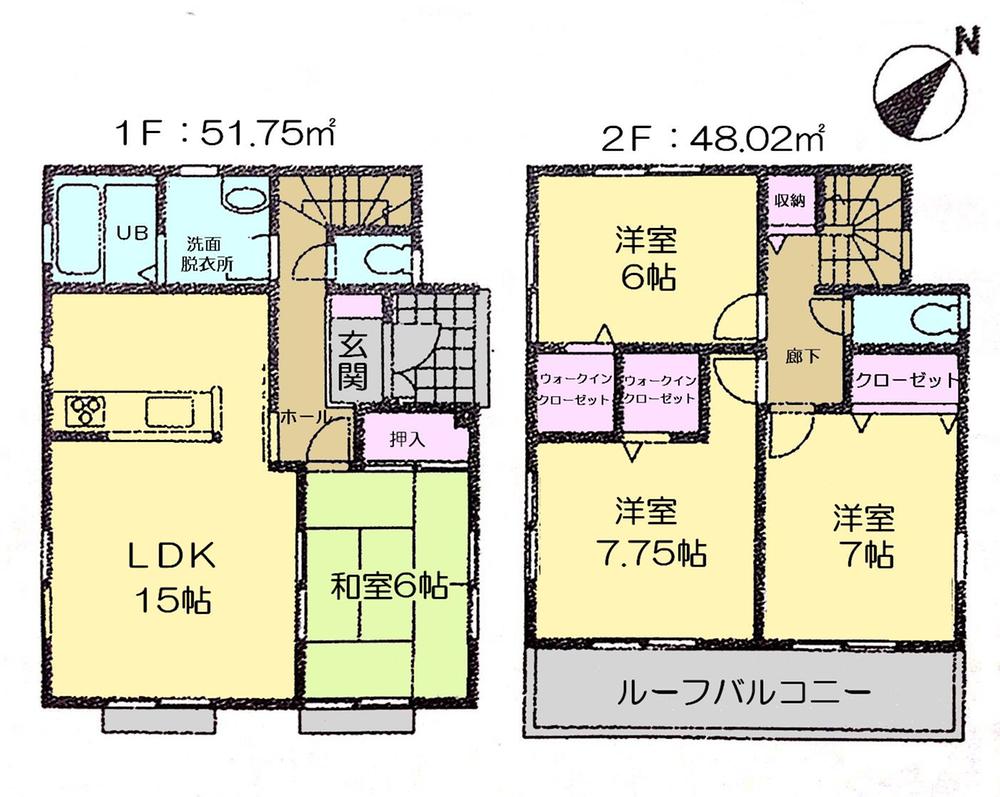 (8 Building), Price 32,900,000 yen, 4LDK, Land area 142.57 sq m , Building area 99.77 sq m
(8号棟)、価格3290万円、4LDK、土地面積142.57m2、建物面積99.77m2
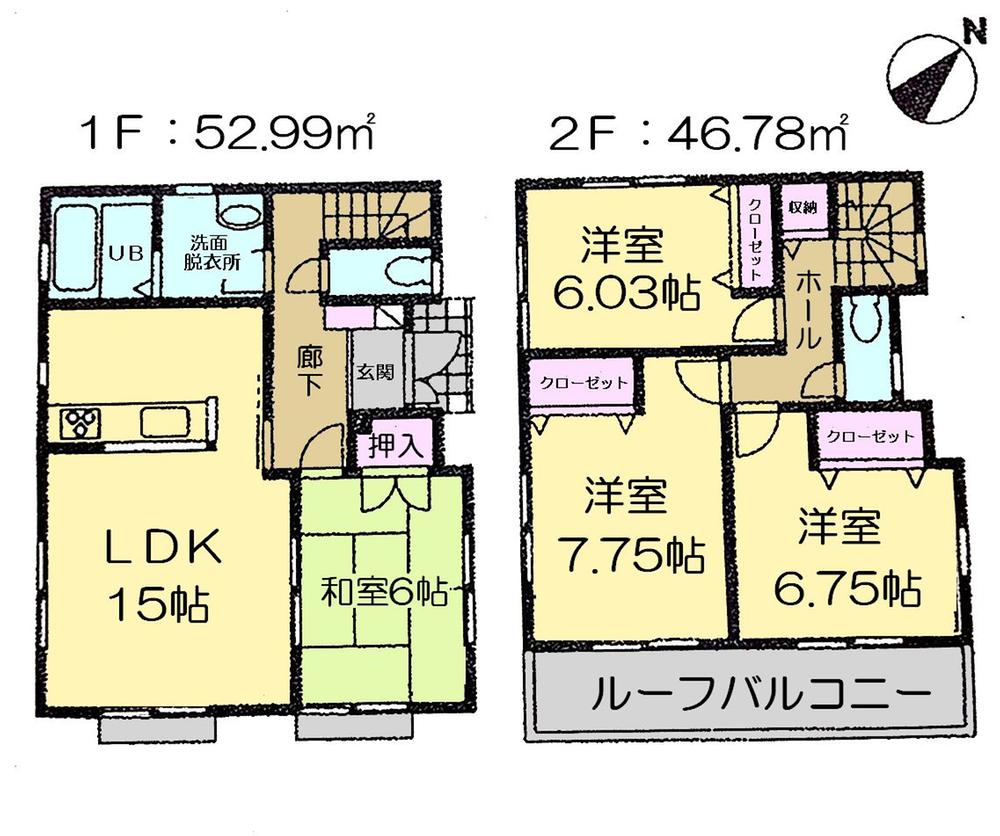 (9 Building), Price 32,900,000 yen, 4LDK, Land area 142.57 sq m , Building area 99.77 sq m
(9号棟)、価格3290万円、4LDK、土地面積142.57m2、建物面積99.77m2
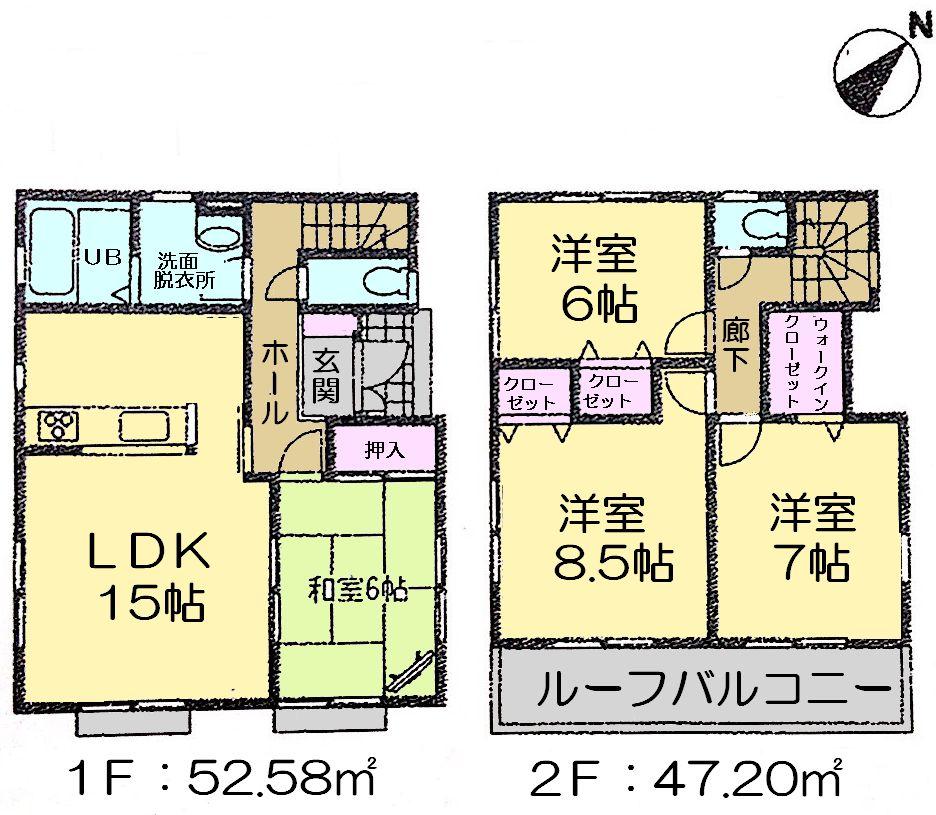 (10 Building), Price 32,900,000 yen, 4LDK, Land area 142.57 sq m , Building area 99.78 sq m
(10号棟)、価格3290万円、4LDK、土地面積142.57m2、建物面積99.78m2
Location
|













