New Homes » Kanto » Chiba Prefecture » Nagareyama
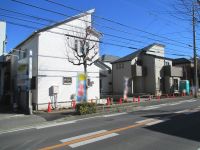 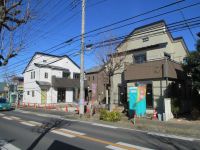
| | Chiba Prefecture Nagareyama 千葉県流山市 |
| Tobu Noda line "the first stone" walk 10 minutes 東武野田線「初石」歩10分 |
| □ ■ 12 / 17 Completed soon. Preview reservation ahead of us! ! ■ □ ○ Hatsuishi Station 10-minute walk in the popularity of the Tobu line ○ with loft ○ commercial premises close to a number, Entered the shopping convenient ○ housing facility is good or □■12/17 間もなく完成。内見予約はお早目に!!■□○東武線内人気の初石駅徒歩10分○ロフト付き○商業施設近隣多数で、お買いものに便利○住宅施設が良いの入ってま |
| LDK15 tatami mats or more, loft, Bathroom Dryer, Around traffic fewer, Dish washing dryer, A quiet residential area, Corresponding to the flat-35S, Parking two Allowed, 2 along the line more accessible, Fiscal year Available, Super close, It is close to the city, System kitchen, All room storage, Flat to the station, Or more before road 6mese-style room, Washbasin with shower, Face-to-face kitchen, Toilet 2 places, Bathroom 1 tsubo or more, 2-story, Double-glazing, Otobasu, Warm water washing toilet seat, Underfloor Storage, TV monitor interphone, Leafy residential area, Water filter, City gas, Flat terrain, Attic storage LDK15畳以上、ロフト、浴室乾燥機、周辺交通量少なめ、食器洗乾燥機、閑静な住宅地、フラット35Sに対応、駐車2台可、2沿線以上利用可、年度内入居可、スーパーが近い、市街地が近い、システムキッチン、全居室収納、駅まで平坦、前道6m以上、和室、シャワー付洗面台、対面式キッチン、トイレ2ヶ所、浴室1坪以上、2階建、複層ガラス、オートバス、温水洗浄便座、床下収納、TVモニタ付インターホン、緑豊かな住宅地、浄水器、都市ガス、平坦地、屋根裏収納 |
Features pickup 特徴ピックアップ | | Corresponding to the flat-35S / Parking two Allowed / 2 along the line more accessible / Fiscal year Available / Super close / It is close to the city / System kitchen / Bathroom Dryer / All room storage / Flat to the station / A quiet residential area / LDK15 tatami mats or more / Around traffic fewer / Or more before road 6m / Japanese-style room / Washbasin with shower / Face-to-face kitchen / Toilet 2 places / Bathroom 1 tsubo or more / 2-story / Double-glazing / Otobasu / Warm water washing toilet seat / loft / Underfloor Storage / TV monitor interphone / Leafy residential area / Dish washing dryer / Water filter / City gas / Flat terrain / Attic storage フラット35Sに対応 /駐車2台可 /2沿線以上利用可 /年度内入居可 /スーパーが近い /市街地が近い /システムキッチン /浴室乾燥機 /全居室収納 /駅まで平坦 /閑静な住宅地 /LDK15畳以上 /周辺交通量少なめ /前道6m以上 /和室 /シャワー付洗面台 /対面式キッチン /トイレ2ヶ所 /浴室1坪以上 /2階建 /複層ガラス /オートバス /温水洗浄便座 /ロフト /床下収納 /TVモニタ付インターホン /緑豊かな住宅地 /食器洗乾燥機 /浄水器 /都市ガス /平坦地 /屋根裏収納 | Price 価格 | | 31,800,000 yen ~ 35,800,000 yen 3180万円 ~ 3580万円 | Floor plan 間取り | | 4LDK 4LDK | Units sold 販売戸数 | | 4 units 4戸 | Total units 総戸数 | | 4 units 4戸 | Land area 土地面積 | | 113.99 sq m ~ 133.51 sq m 113.99m2 ~ 133.51m2 | Building area 建物面積 | | 102.26 sq m ~ 107.37 sq m 102.26m2 ~ 107.37m2 | Driveway burden-road 私道負担・道路 | | Road width: 12m, Asphaltic pavement 道路幅:12m、アスファルト舗装 | Completion date 完成時期(築年月) | | 2013 end of December schedule 2013年12月末予定 | Address 住所 | | Chiba Prefecture Nagareyama Higashihatsuishi 2 千葉県流山市東初石2 | Traffic 交通 | | Noda line "the first stone" walk 10 minutes Noda Tobu Tobu "Edogawadai" walk 18 minutes Tsukuba Express "Nagareyama Otaka Forest" walk 32 minutes 東武野田線「初石」歩10分東武野田線「江戸川台」歩18分つくばエクスプレス「流山おおたかの森」歩32分
| Person in charge 担当者より | | Rep moat Tetsuya Age: 30 Daigyokai Experience: 1 year born in Kashiwa, Grew up is Kitakashiwa! ! I like to eat delicious things, Please put your voice If you need to know is delicious shops (it is Tokatsu area limited, It's actually more also Ueno. ) 担当者堀 哲也年齢:30代業界経験:1年生まれは柏でも、育ちは北柏です!!おいしいものを食べるのが好きなので、美味しいお店が知りたくなったらお声かけください(東葛エリア限定ですが、実は上野も詳しいんです。) | Contact お問い合せ先 | | TEL: 0800-601-5286 [Toll free] mobile phone ・ Also available from PHS
Caller ID is not notified
Please contact the "saw SUUMO (Sumo)"
If it does not lead, If the real estate company TEL:0800-601-5286【通話料無料】携帯電話・PHSからもご利用いただけます
発信者番号は通知されません
「SUUMO(スーモ)を見た」と問い合わせください
つながらない方、不動産会社の方は
| Building coverage, floor area ratio 建ぺい率・容積率 | | Kenpei rate: 50% ・ Hundred percent 建ペい率:50%・100% | Time residents 入居時期 | | January 2014 early schedule 2014年1月上旬予定 | Land of the right form 土地の権利形態 | | Ownership 所有権 | Structure and method of construction 構造・工法 | | Wooden 2-story 木造2階建 | Construction 施工 | | Co., Ltd. Mitsuwa estate 有限会社ミツワ地所 | Use district 用途地域 | | One low-rise 1種低層 | Land category 地目 | | Residential land 宅地 | Overview and notices その他概要・特記事項 | | Contact: moat Tetsuya, Building confirmation number: No. 13UDI1C Ken 00735 ~ The 13UDI1C Ken No. 00736 ・ The 13UDI1C Ken No. 01167 ~ The 13UDI1C Ken No. 01168 担当者:堀 哲也、建築確認番号:第13UDI1C建00735号 ~ 第13UDI1C建00736号・第13UDI1C建01167号 ~ 第13UDI1C建01168号 | Company profile 会社概要 | | <Mediation> Governor of Chiba Prefecture (8) No. 007913 (with) Asuka real estate Yubinbango277-0074 Kashiwa City, Chiba Prefecture Imayakami-cho, 56 <仲介>千葉県知事(8)第007913号(有)アスカ不動産〒277-0074 千葉県柏市今谷上町56 |
Otherその他 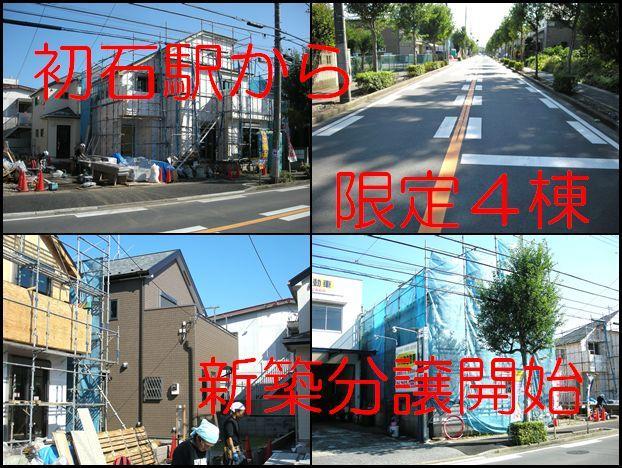 ~ Newly built condominiums Sale ~
~ 新築分譲住宅好評発売中 ~
Local photos, including front road前面道路含む現地写真 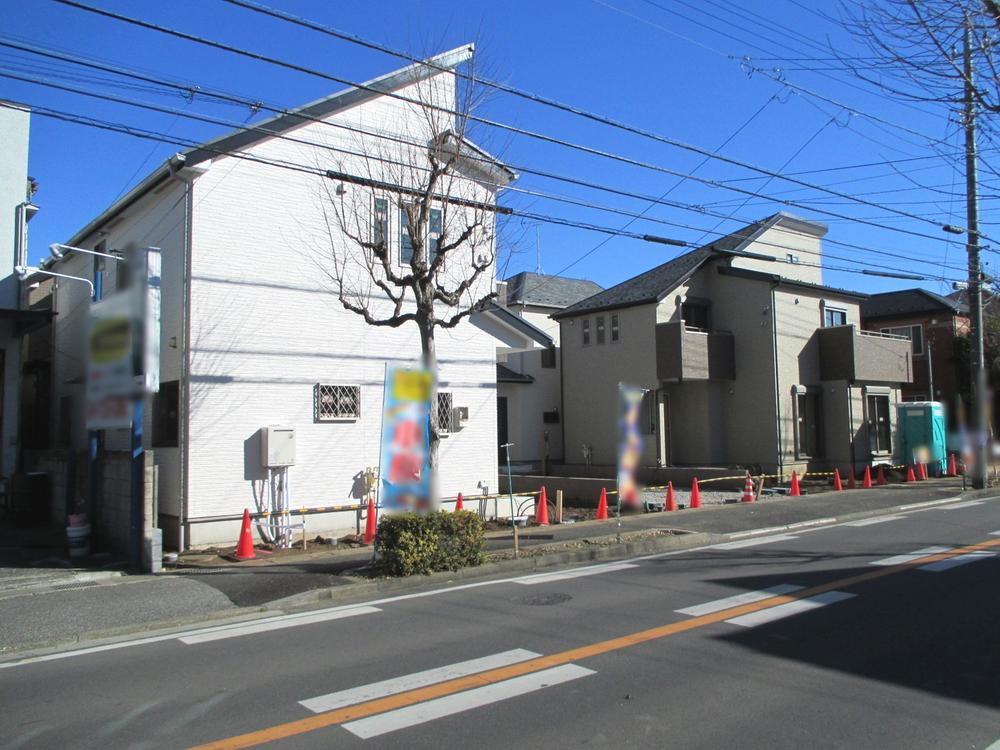 Approaching to steadily completed
着々と完成に近づいています
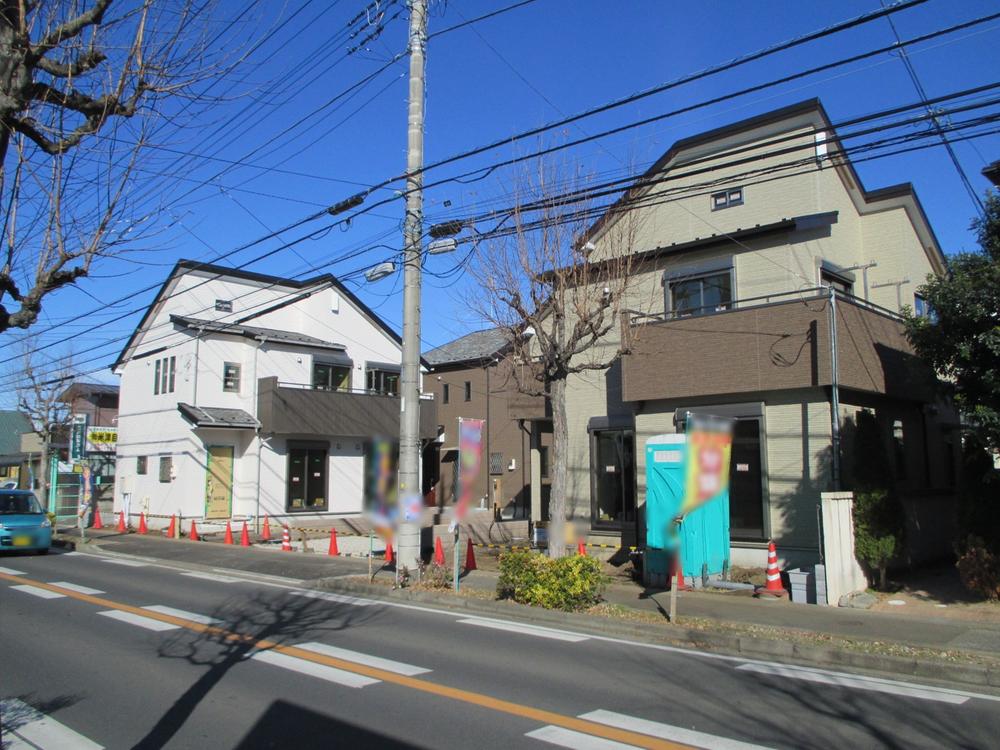 To have contact with 12m of public roads
12mの公道に接しています
Local appearance photo現地外観写真 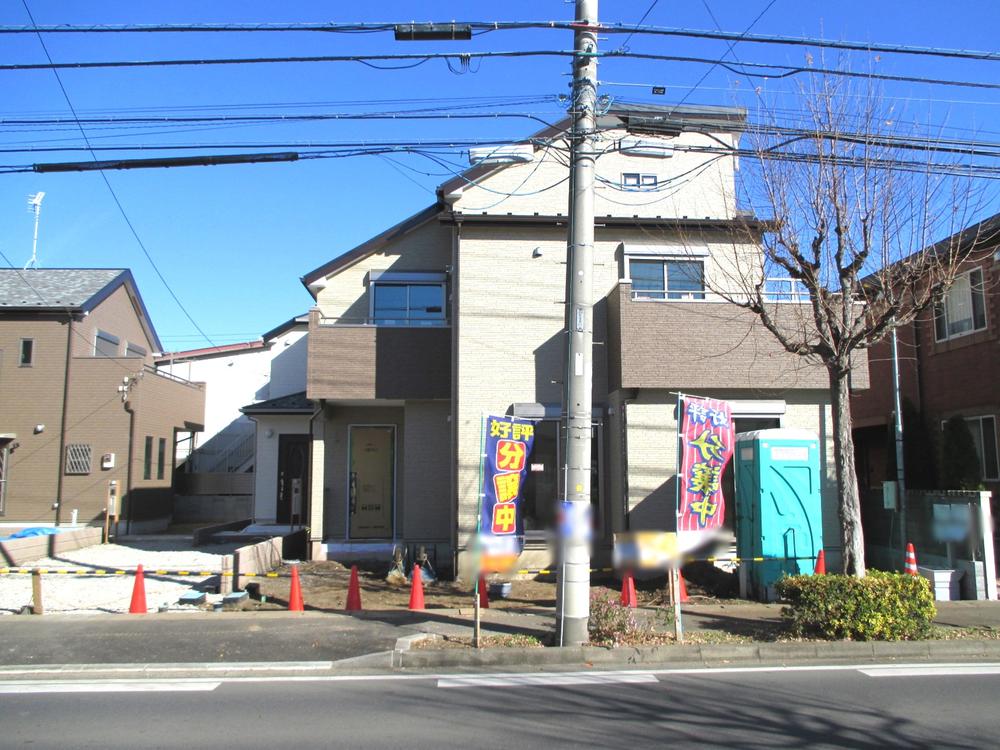 It is a calm residential area
落ち着いた住宅街です
Floor plan間取り図 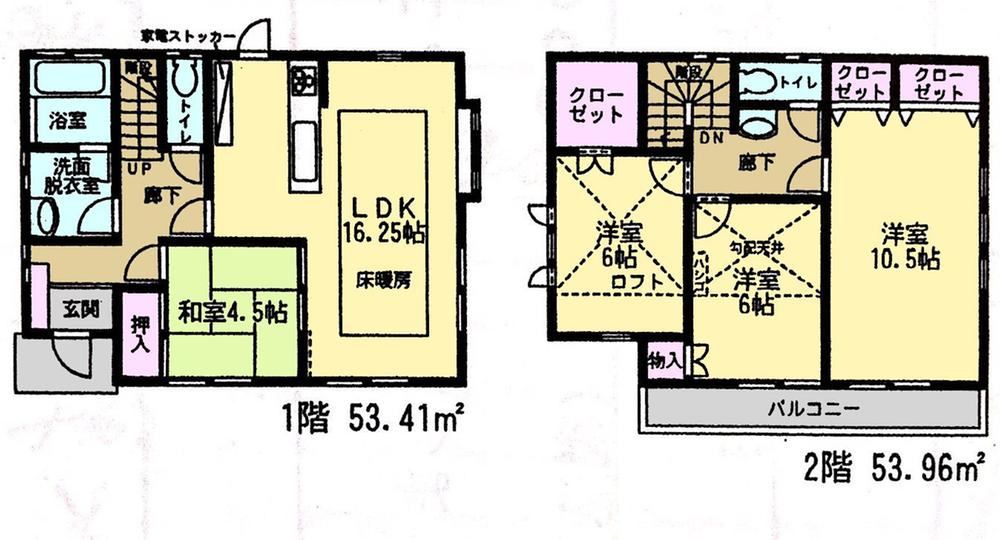 (1 Building), Price 35,800,000 yen, 4LDK, Land area 113.99 sq m , Building area 107.37 sq m
(1号棟)、価格3580万円、4LDK、土地面積113.99m2、建物面積107.37m2
Local appearance photo現地外観写真 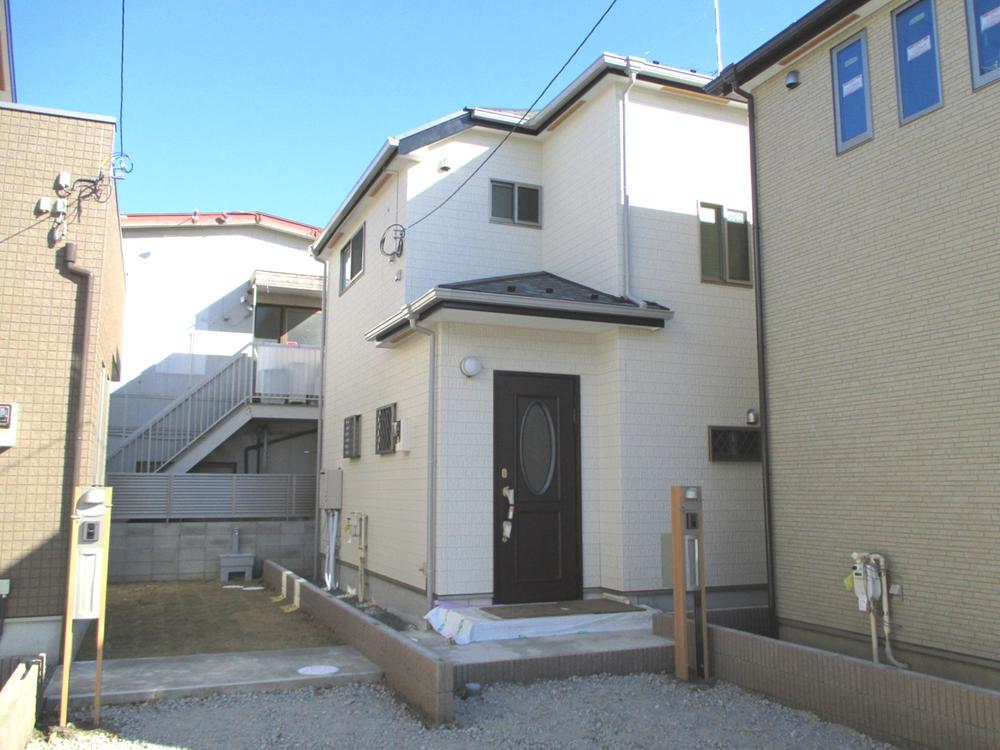 White outer wall is fashionable
白い外壁がオシャレです
Kitchenキッチン 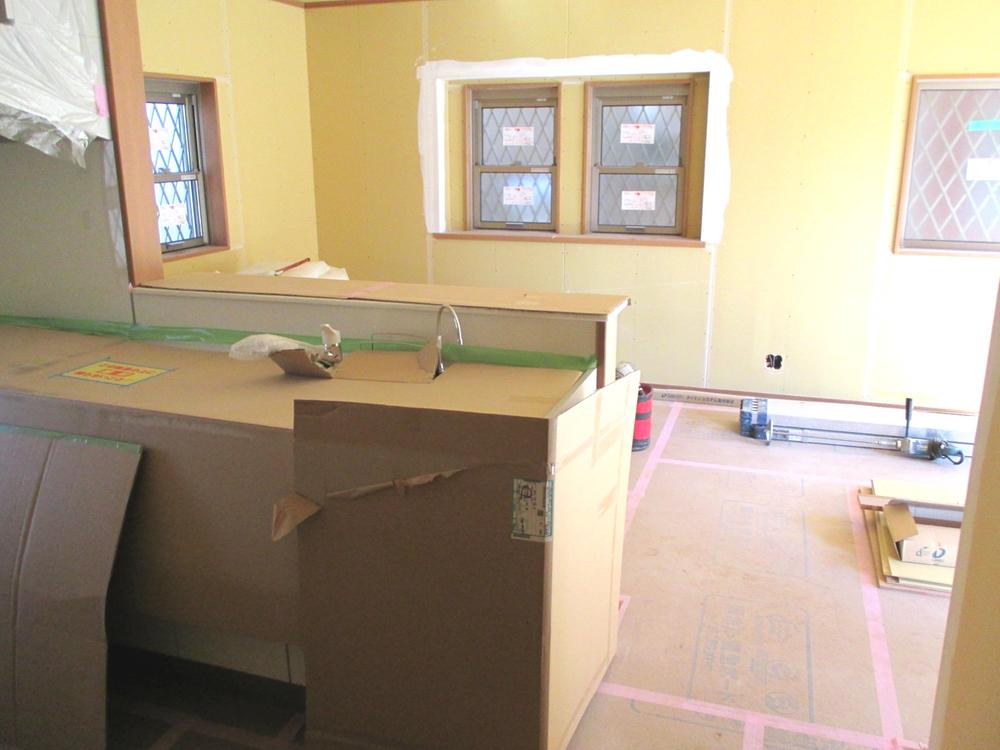 Interior is under construction
内装工事中です
Supermarketスーパー 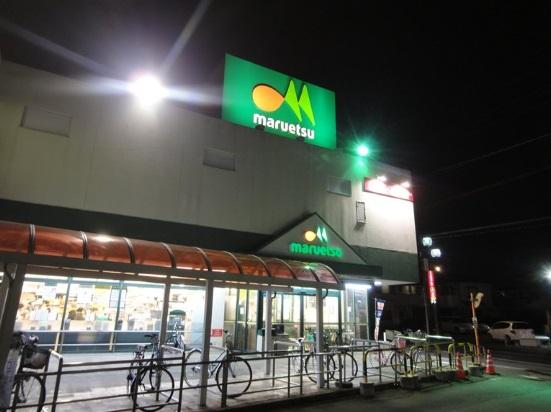 Maruetsu 383m until the first stone shop
マルエツ初石店まで383m
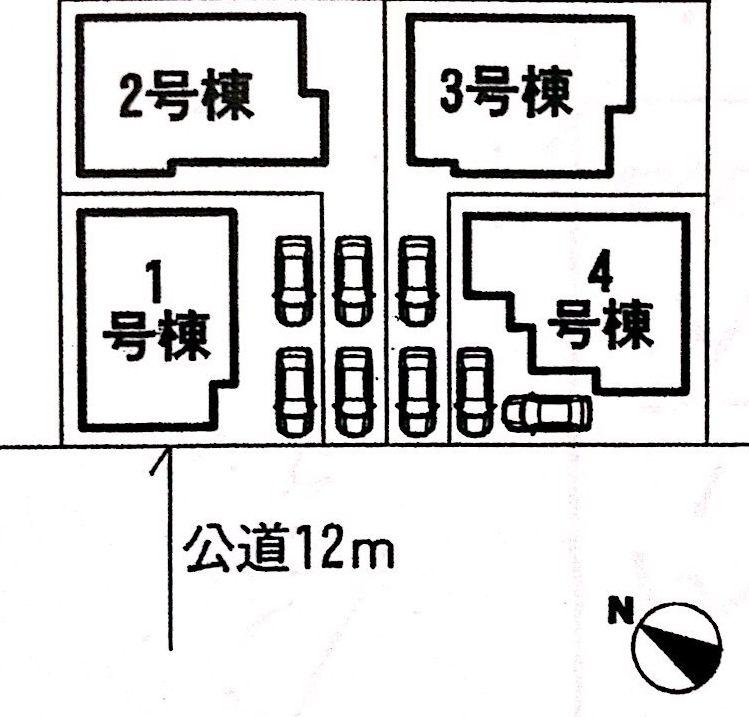 The entire compartment Figure
全体区画図
Other localその他現地 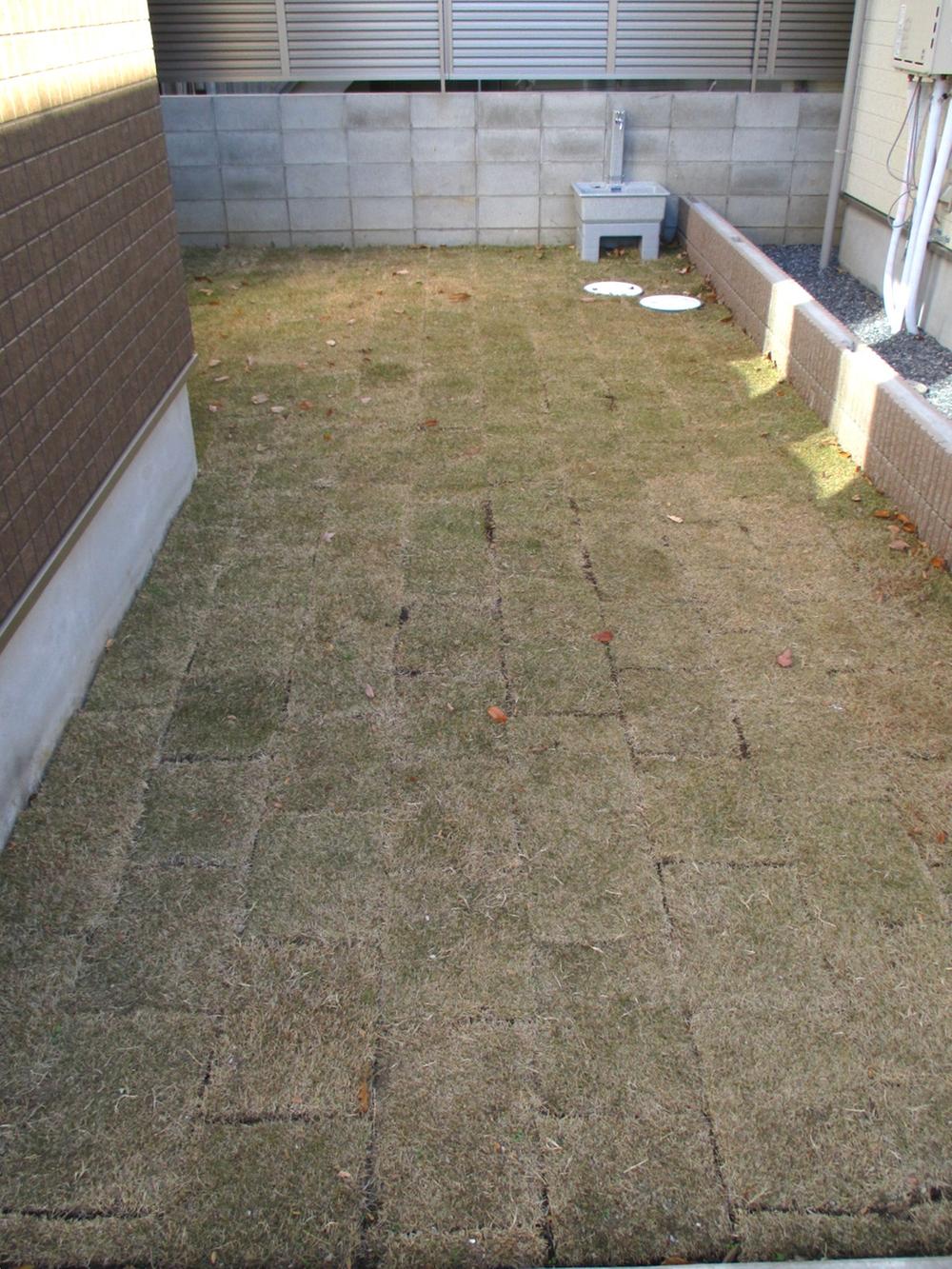 Garden
庭付き
Floor plan間取り図 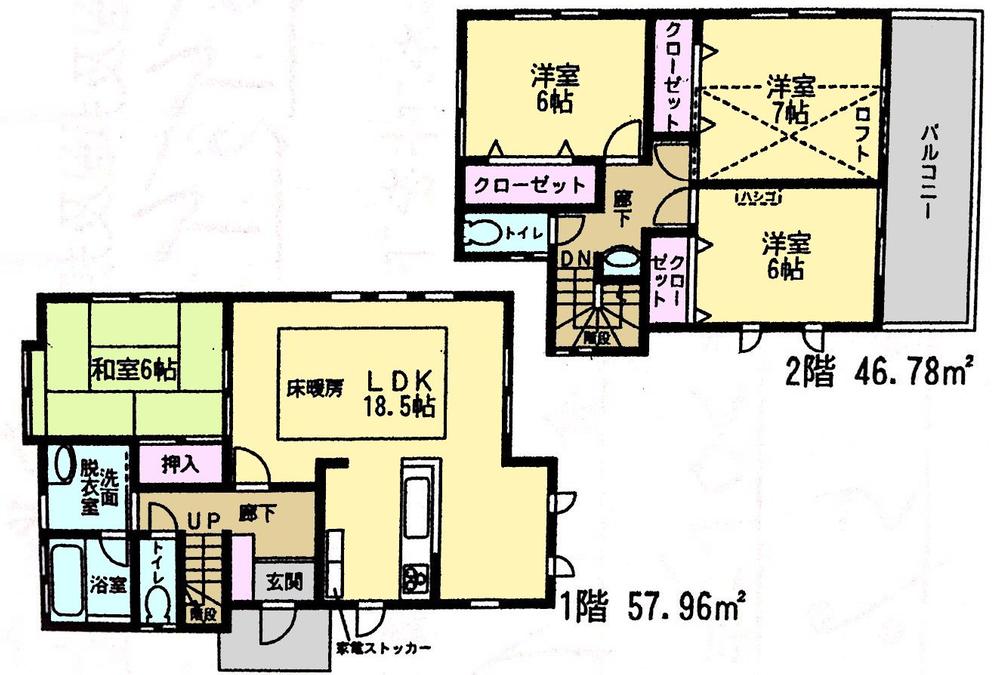 (Building 2), Price 32,800,000 yen, 4LDK, Land area 133.51 sq m , Building area 104.74 sq m
(2号棟)、価格3280万円、4LDK、土地面積133.51m2、建物面積104.74m2
Local appearance photo現地外観写真 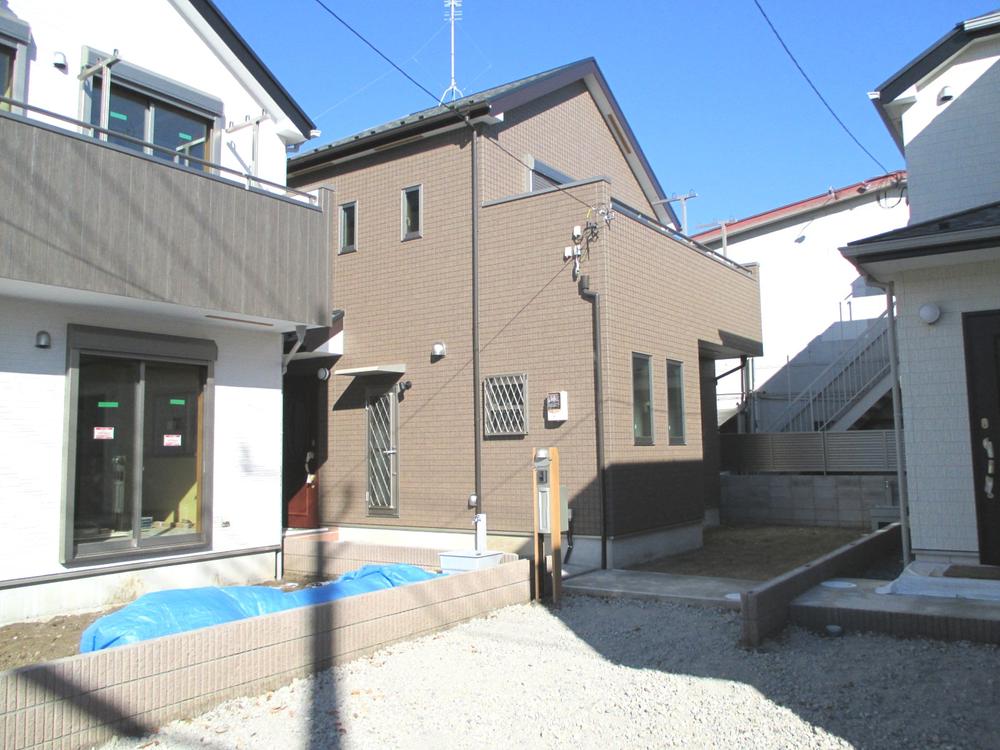 Chic appearance in brown
茶色でシックな外観です
Floor plan間取り図 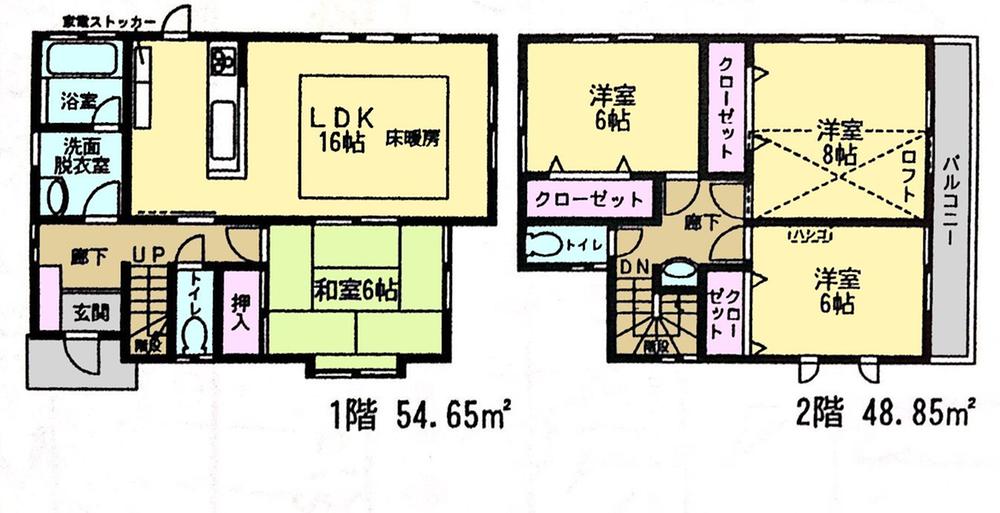 (3 Building), Price 31,800,000 yen, 4LDK, Land area 133.41 sq m , Building area 103.5 sq m
(3号棟)、価格3180万円、4LDK、土地面積133.41m2、建物面積103.5m2
Local appearance photo現地外観写真 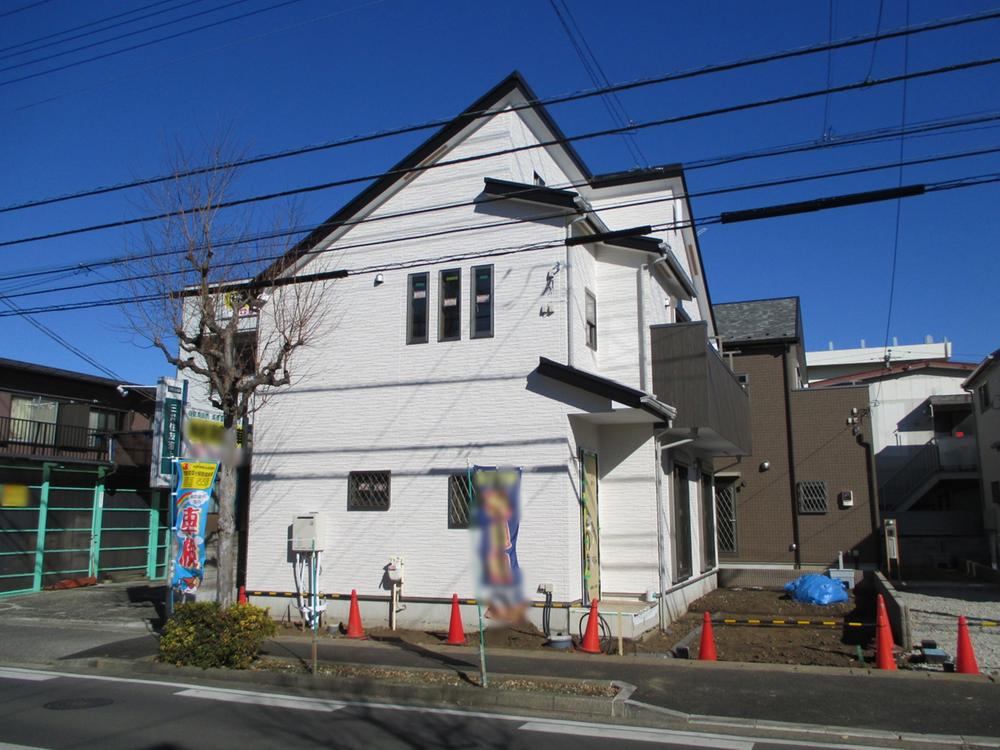 No other housing
他にはない住宅
Floor plan間取り図 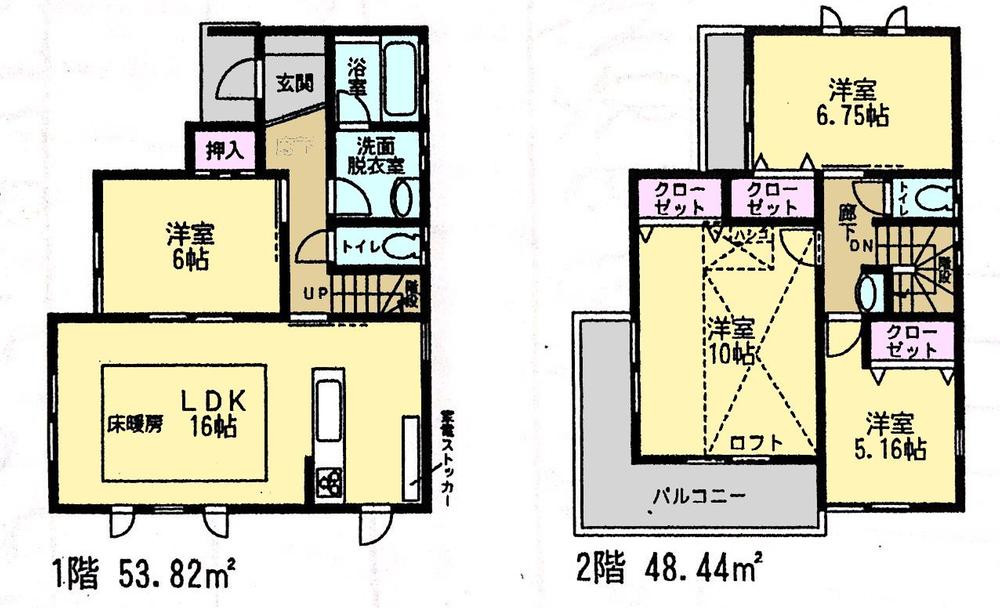 (4 Building), Price 34,800,000 yen, 4LDK, Land area 114.09 sq m , Building area 102.26 sq m
(4号棟)、価格3480万円、4LDK、土地面積114.09m2、建物面積102.26m2
Location
|
















