New Homes » Kanto » Chiba Prefecture » Nagareyama
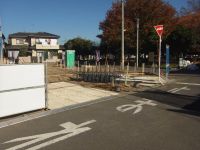 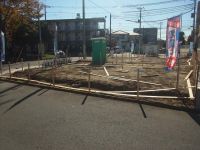
| | Chiba Prefecture Nagareyama 千葉県流山市 |
| Tsukuba Express "Minami Nagareyama" walk 6 minutes つくばエクスプレス「南流山」歩6分 |
| ■ Construction housing performance with evaluation, Design house performance with evaluation, Corresponding to the flat-35S, Pre-ground survey, Vibration Control ・ Seismic isolation ・ Earthquake resistant, 2 along the line more accessible, LDK18 tatami mats or more, Super close, Facing south, System kitchen ■建設住宅性能評価付、設計住宅性能評価付、フラット35Sに対応、地盤調査済、制震・免震・耐震、2沿線以上利用可、LDK18畳以上、スーパーが近い、南向き、システムキッチ |
| ■ Construction housing performance with evaluation, Design house performance with evaluation, Corresponding to the flat-35S, Pre-ground survey, ■ Vibration Control ・ Seismic isolation ・ Earthquake resistant, 2 along the line more accessible, LDK18 tatami mats or more, Super close, Facing south, ■ System kitchen, Yang per good, All room storage, Siemens south road, A quiet residential area, Corner lot, Shaping land, ■ Face-to-face kitchen, Bathroom 1 tsubo or more, 2-story, South balcony, Double-glazing, The window in the bathroom, ■ Leafy residential area, All living room flooring, City gas, All rooms are two-sided lighting, Maintained sidewalk, Flat terrain, ■ Readjustment land within ■建設住宅性能評価付、設計住宅性能評価付、フラット35Sに対応、地盤調査済、■制震・免震・耐震、2沿線以上利用可、LDK18畳以上、スーパーが近い、南向き、■システムキッチン、陽当り良好、全居室収納、南側道路面す、閑静な住宅地、角地、整形地、■対面式キッチン、浴室1坪以上、2階建、南面バルコニー、複層ガラス、浴室に窓、■緑豊かな住宅地、全居室フローリング、都市ガス、全室2面採光、整備された歩道、平坦地、■区画整理地内 |
Features pickup 特徴ピックアップ | | Construction housing performance with evaluation / Design house performance with evaluation / Corresponding to the flat-35S / Pre-ground survey / Vibration Control ・ Seismic isolation ・ Earthquake resistant / 2 along the line more accessible / LDK18 tatami mats or more / Super close / Facing south / System kitchen / Yang per good / All room storage / Siemens south road / A quiet residential area / Corner lot / Shaping land / Face-to-face kitchen / Bathroom 1 tsubo or more / 2-story / South balcony / Double-glazing / The window in the bathroom / Leafy residential area / All living room flooring / City gas / All rooms are two-sided lighting / Maintained sidewalk / Flat terrain / Readjustment land within 建設住宅性能評価付 /設計住宅性能評価付 /フラット35Sに対応 /地盤調査済 /制震・免震・耐震 /2沿線以上利用可 /LDK18畳以上 /スーパーが近い /南向き /システムキッチン /陽当り良好 /全居室収納 /南側道路面す /閑静な住宅地 /角地 /整形地 /対面式キッチン /浴室1坪以上 /2階建 /南面バルコニー /複層ガラス /浴室に窓 /緑豊かな住宅地 /全居室フローリング /都市ガス /全室2面採光 /整備された歩道 /平坦地 /区画整理地内 | Price 価格 | | 35,800,000 yen ~ 39,800,000 yen 3580万円 ~ 3980万円 | Floor plan 間取り | | 4LDK 4LDK | Units sold 販売戸数 | | 3 units 3戸 | Total units 総戸数 | | 3 units 3戸 | Land area 土地面積 | | 104.2 sq m ~ 117.65 sq m (31.52 tsubo ~ 35.58 tsubo) (Registration) 104.2m2 ~ 117.65m2(31.52坪 ~ 35.58坪)(登記) | Building area 建物面積 | | 96.88 sq m ~ 98.54 sq m (29.30 tsubo ~ 29.80 tsubo) (Registration) 96.88m2 ~ 98.54m2(29.30坪 ~ 29.80坪)(登記) | Driveway burden-road 私道負担・道路 | | Road width: 6m, Asphaltic pavement 道路幅:6m、アスファルト舗装 | Completion date 完成時期(築年月) | | 2014 end of January schedule 2014年1月末予定 | Address 住所 | | Chiba Prefecture Nagareyama Minami Nagareyama 6-10 No. 1 千葉県流山市南流山6-10番1 | Traffic 交通 | | Tsukuba Express "Minami Nagareyama" walk 6 minutes
JR Musashino Line "Minami Nagareyama" Ayumu 6 diverted iron Nagareyama line "Hiregasaki" walk 17 minutes つくばエクスプレス「南流山」歩6分
JR武蔵野線「南流山」歩6分流鉄流山線「鰭ヶ崎」歩17分
| Related links 関連リンク | | [Related Sites of this company] 【この会社の関連サイト】 | Person in charge 担当者より | | Rep Toida 担当者戸井田 | Contact お問い合せ先 | | TEL: 0800-809-8644 [Toll free] mobile phone ・ Also available from PHS
Caller ID is not notified
Please contact the "saw SUUMO (Sumo)"
If it does not lead, If the real estate company TEL:0800-809-8644【通話料無料】携帯電話・PHSからもご利用いただけます
発信者番号は通知されません
「SUUMO(スーモ)を見た」と問い合わせください
つながらない方、不動産会社の方は
| Building coverage, floor area ratio 建ぺい率・容積率 | | Kenpei rate: 60%, Volume ratio: 200% 建ペい率:60%、容積率:200% | Time residents 入居時期 | | 2014 end of January schedule 2014年1月末予定 | Land of the right form 土地の権利形態 | | Ownership 所有権 | Structure and method of construction 構造・工法 | | Wooden 2-story (framing method) 木造2階建(軸組工法) | Use district 用途地域 | | One middle and high 1種中高 | Land category 地目 | | Rice field 田 | Other limitations その他制限事項 | | Regulations have by the Landscape Act 景観法による規制有 | Overview and notices その他概要・特記事項 | | Contact: Toida, Building confirmation number: No. HPA-13-06907-1 担当者:戸井田、建築確認番号:第HPA-13-06907-1号 | Company profile 会社概要 | | <Mediation> Governor of Chiba Prefecture (2) No. 014692 (stock) Eye Kyu planning Yubinbango270-0013 Matsudo, Chiba Prefecture Koganekiyoshigaoka 2-18-7 <仲介>千葉県知事(2)第014692号(株)アイキュウプランニング〒270-0013 千葉県松戸市小金きよしケ丘2-18-7 |
Local photos, including front road前面道路含む現地写真 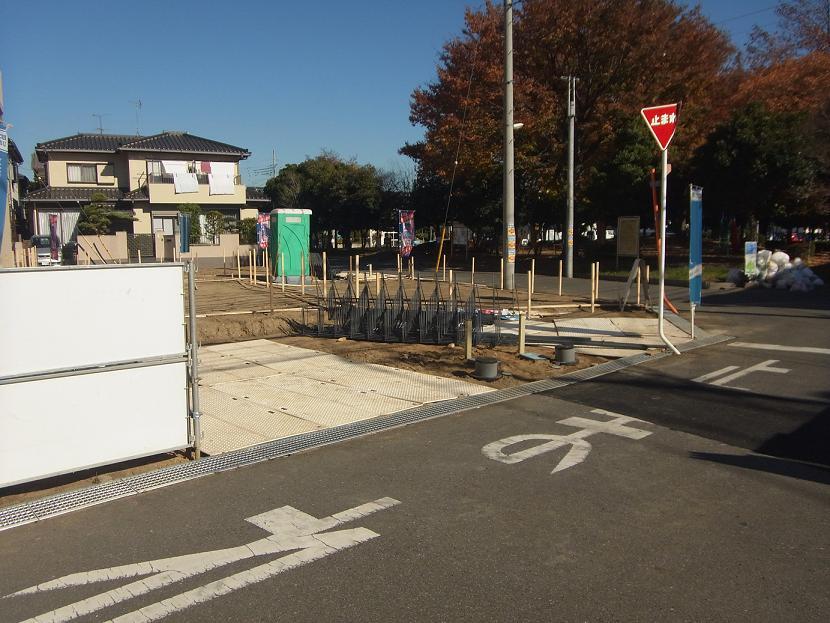 Local (11 May 2013) Shooting
現地(2013年11月)撮影
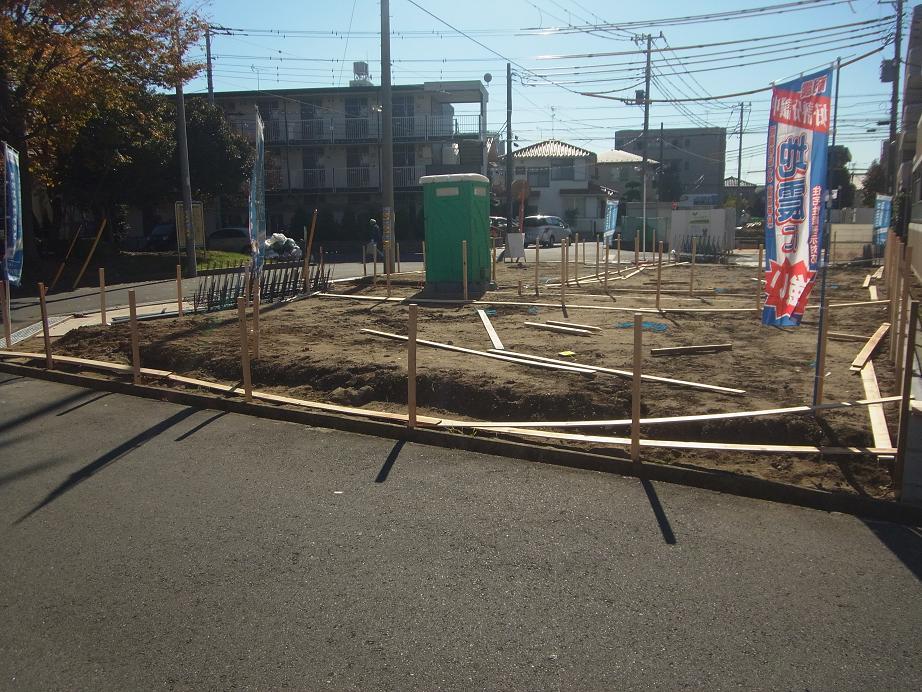 Local (11 May 2013) Shooting Three-way 6m road
現地(2013年11月)撮影
三方6m道路
Rendering (appearance)完成予想図(外観) ![Rendering (appearance). Rendering [Example of construction]](/images/chiba/nagareyama/ed970a0005.jpg) Rendering [Example of construction]
完成予想図 【施工例】
Floor plan間取り図 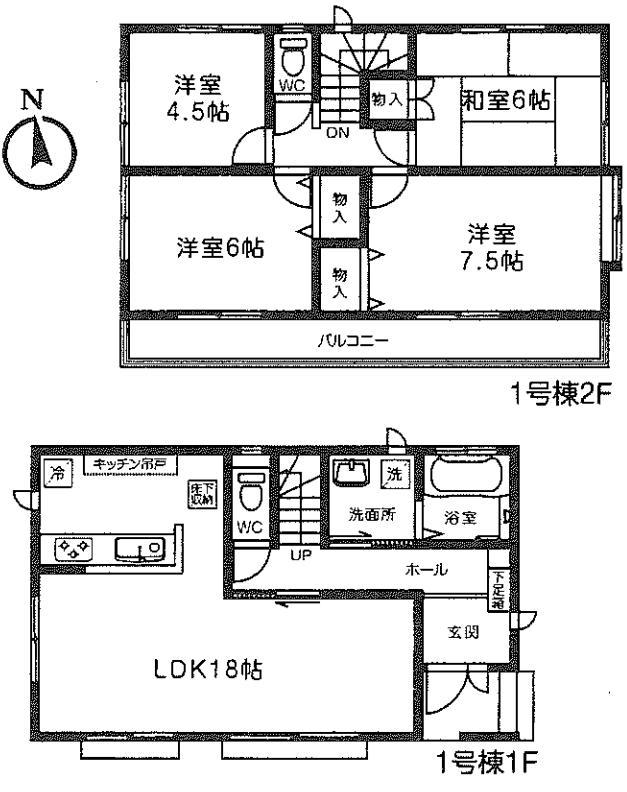 (1 Building), Price 35,800,000 yen, 4LDK, Land area 108.32 sq m , Building area 96.88 sq m
(1号棟)、価格3580万円、4LDK、土地面積108.32m2、建物面積96.88m2
Supermarketスーパー 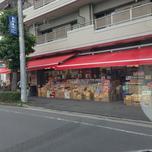 Until Oh Mother food Museum Minami Nagareyama shop 271m Oh Mother food Museum Minami Nagareyama shop
おっ母さん食品館南流山店まで271m おっ母さん食品館南流山店
The entire compartment Figure全体区画図 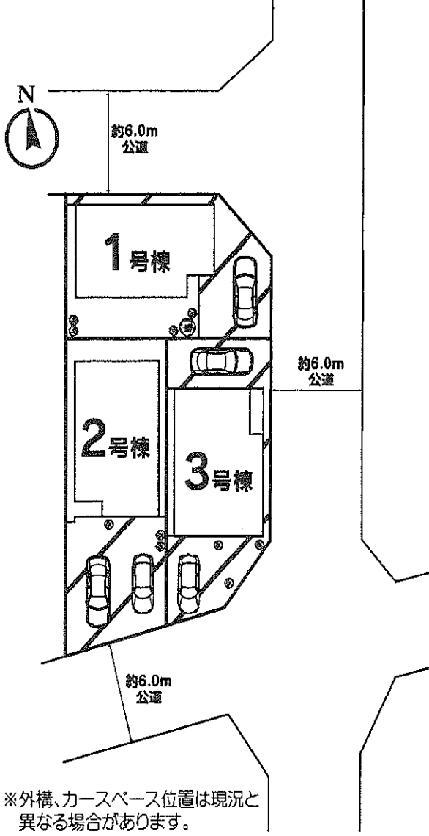 Corner lot 2 compartment ・ South road 1 compartment
角地2区画・南道路1区画
Floor plan間取り図 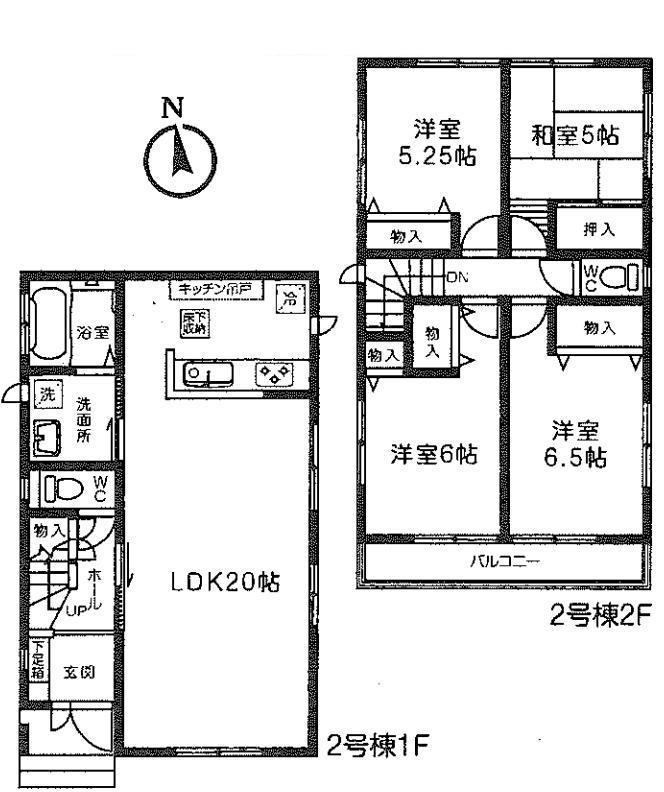 (Building 2), Price 37,800,000 yen, 4LDK, Land area 117.65 sq m , Building area 97.7 sq m
(2号棟)、価格3780万円、4LDK、土地面積117.65m2、建物面積97.7m2
Junior high school中学校 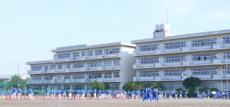 468m Nagareyama Municipal Minami Nagareyama junior high school until Nagareyama Municipal Minami Nagareyama junior high school
流山市立南流山中学校まで468m 流山市立南流山中学校
Floor plan間取り図 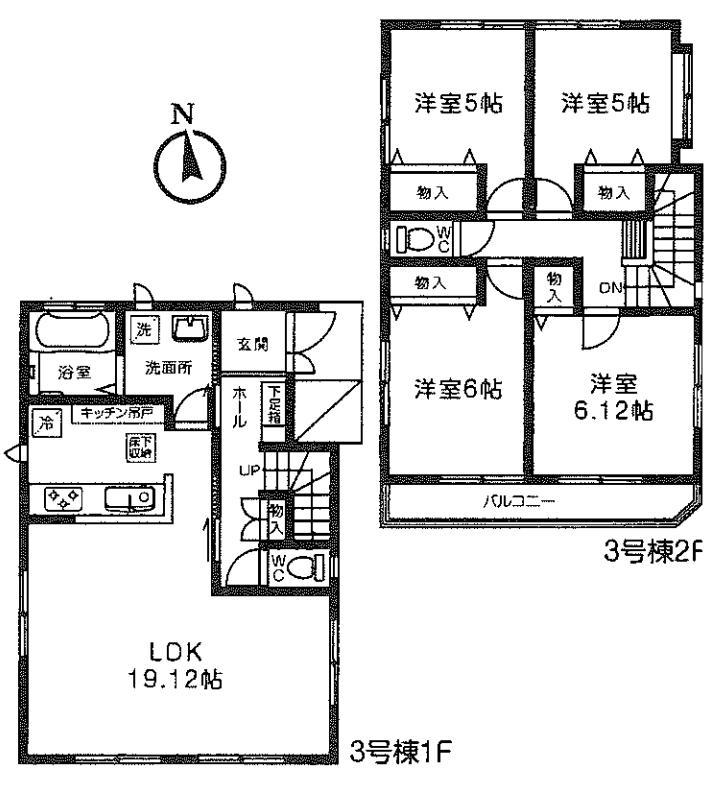 (3 Building), Price 39,800,000 yen, 4LDK, Land area 104.2 sq m , Building area 98.54 sq m
(3号棟)、価格3980万円、4LDK、土地面積104.2m2、建物面積98.54m2
Primary school小学校  Until Nagareyama Municipal Minami Nagareyama Elementary School 387m Nagareyama Municipal Minami Nagareyama Elementary School
流山市立南流山小学校まで387m 流山市立南流山小学校
Kindergarten ・ Nursery幼稚園・保育園 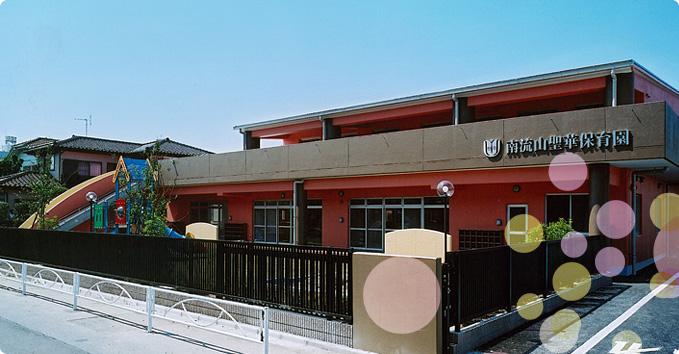 Minami Nagareyama HijiriHana to nursery 360m Minami Nagareyama HijiriHana nursery
南流山聖華保育園まで360m 南流山聖華保育園
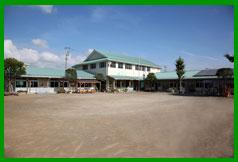 Minami Nagareyama until kindergarten 644m Minami Nagareyama kindergarten
南流山幼稚園まで644m 南流山幼稚園
Park公園 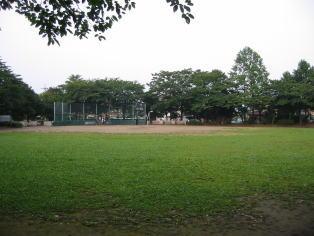 Minami Nagareyama until Central Park 301m Minami Nagareyama Central Park
南流山中央公園まで301m 南流山中央公園
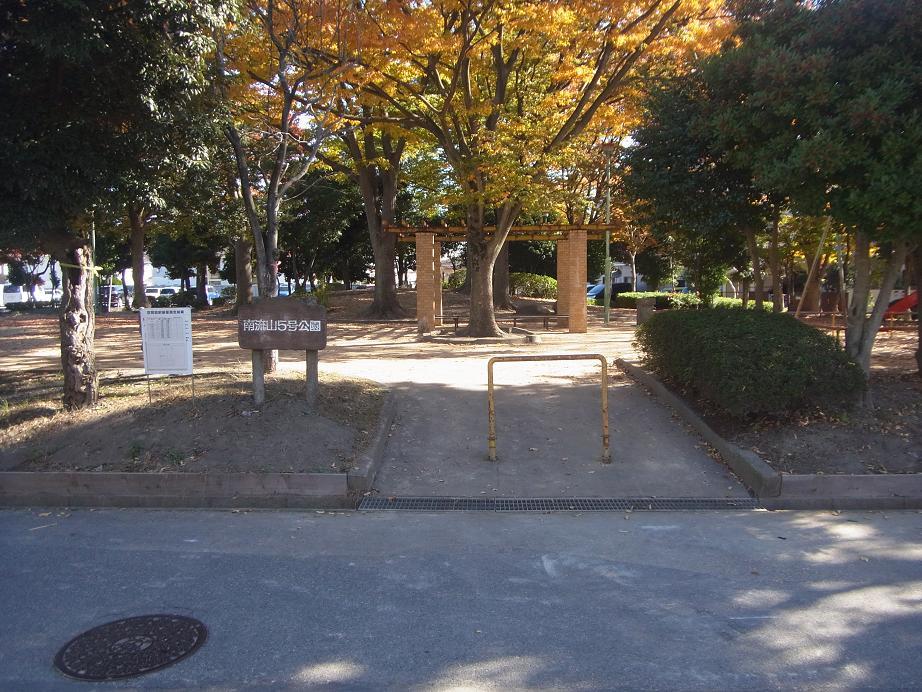 Minami Nagareyama 6m Minami Nagareyama No. 5 park up to No. 5 park
南流山5号公園まで6m 南流山5号公園
Location
|




![Rendering (appearance). Rendering [Example of construction]](/images/chiba/nagareyama/ed970a0005.jpg)










