New Homes » Kanto » Chiba Prefecture » Nagareyama
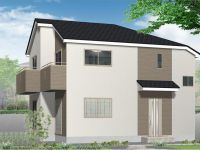 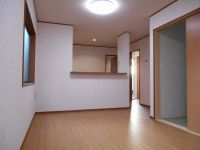
| | Chiba Prefecture Nagareyama 千葉県流山市 |
| Tsukuba Express "Nagareyama Otaka Forest" walk 15 minutes つくばエクスプレス「流山おおたかの森」歩15分 |
Local guide map 現地案内図 | | Local guide map 現地案内図 | Features pickup 特徴ピックアップ | | Corresponding to the flat-35S / Pre-ground survey / Vibration Control ・ Seismic isolation ・ Earthquake resistant / Parking three or more possible / 2 along the line more accessible / Fiscal year Available / Energy-saving water heaters / Super close / It is close to the city / Facing south / System kitchen / Bathroom Dryer / Yang per good / All room storage / Flat to the station / Siemens south road / A quiet residential area / LDK15 tatami mats or more / Around traffic fewer / Or more before road 6m / Japanese-style room / Shaping land / Washbasin with shower / Face-to-face kitchen / Toilet 2 places / Bathroom 1 tsubo or more / 2-story / South balcony / Double-glazing / Otobasu / Warm water washing toilet seat / Nantei / Underfloor Storage / The window in the bathroom / TV monitor interphone / High-function toilet / Leafy residential area / Urban neighborhood / Mu front building / Ventilation good / All room 6 tatami mats or more / Water filter / City gas / Storeroom / Maintained sidewalk / Flat terrain / Floor heating / Readjustment land within フラット35Sに対応 /地盤調査済 /制震・免震・耐震 /駐車3台以上可 /2沿線以上利用可 /年度内入居可 /省エネ給湯器 /スーパーが近い /市街地が近い /南向き /システムキッチン /浴室乾燥機 /陽当り良好 /全居室収納 /駅まで平坦 /南側道路面す /閑静な住宅地 /LDK15畳以上 /周辺交通量少なめ /前道6m以上 /和室 /整形地 /シャワー付洗面台 /対面式キッチン /トイレ2ヶ所 /浴室1坪以上 /2階建 /南面バルコニー /複層ガラス /オートバス /温水洗浄便座 /南庭 /床下収納 /浴室に窓 /TVモニタ付インターホン /高機能トイレ /緑豊かな住宅地 /都市近郊 /前面棟無 /通風良好 /全居室6畳以上 /浄水器 /都市ガス /納戸 /整備された歩道 /平坦地 /床暖房 /区画整理地内 | Event information イベント情報 | | Local sales meetings (please visitors to direct local) schedule / Every Saturday, Sunday and public holidays time / 10:00 ~ 17:00 You can model house preview! Financial planning consultation meeting held in! 現地販売会(直接現地へご来場ください)日程/毎週土日祝時間/10:00 ~ 17:00モデルハウス内覧できます!資金計画相談会開催中! | Property name 物件名 | | [Nagareyama Judayu 116-2] All three buildings Day good LDK floor heating installation Land 42 square meters Parking 3 cars Allowed 【流山市十太夫116-2】全3棟 日当り良好 LDK床暖房設置 土地42坪 駐車場3台可 | Price 価格 | | 37,800,000 yen ~ 39,800,000 yen 3780万円 ~ 3980万円 | Floor plan 間取り | | 4LDK + S (storeroom) 4LDK+S(納戸) | Units sold 販売戸数 | | 3 units 3戸 | Total units 総戸数 | | 3 units 3戸 | Land area 土地面積 | | 141 sq m 141m2 | Building area 建物面積 | | 104.89 sq m ~ 105.7 sq m 104.89m2 ~ 105.7m2 | Driveway burden-road 私道負担・道路 | | South side about 6m road 南側約6m道路 | Completion date 完成時期(築年月) | | 2015 end of February schedule 2015年2月末予定 | Address 住所 | | Chiba Prefecture Nagareyama Judayu 116-2 千葉県流山市十太夫116-2 | Traffic 交通 | | Tsukuba Express "Nagareyama Otaka Forest" walk 15 minutes
Tobu Noda line "Nagareyama Otaka Forest" walk 15 minutes つくばエクスプレス「流山おおたかの森」歩15分
東武野田線「流山おおたかの森」歩15分 | Person in charge 担当者より | | Rep Morita Kazuo There is still immature person, So that the dream of the once-in-a-lifetime of great shopping is my home get used to the fullest you force, Clarity, And I will do my best to enjoy so thank you very much. 担当者森田 和男まだまだ未熟者ではありますが、一生に一度の大きな買い物であるマイホームへの夢を精一杯お力になれるように、わかりやすく、そして楽しんで頂けるように頑張りますのでどうぞよろしくお願いいたします。 | Contact お問い合せ先 | | TEL: 0800-602-6036 [Toll free] mobile phone ・ Also available from PHS
Caller ID is not notified
Please contact the "saw SUUMO (Sumo)"
If it does not lead, If the real estate company TEL:0800-602-6036【通話料無料】携帯電話・PHSからもご利用いただけます
発信者番号は通知されません
「SUUMO(スーモ)を見た」と問い合わせください
つながらない方、不動産会社の方は
| Sale schedule 販売スケジュール | | Sales start from late November 11月下旬より販売開始 | Building coverage, floor area ratio 建ぺい率・容積率 | | Kenpei rate: 60%, Volume ratio: 150% 建ペい率:60%、容積率:150% | Time residents 入居時期 | | 2015 end of February schedule 2015年2月末予定 | Land of the right form 土地の権利形態 | | Ownership 所有権 | Structure and method of construction 構造・工法 | | Wooden 2-story 木造2階建 | Construction 施工 | | Co., Ltd. Ernest One 株式会社アーネストワン | Use district 用途地域 | | One low-rise 1種低層 | Land category 地目 | | Residential land 宅地 | Overview and notices その他概要・特記事項 | | Contact: Morita Kazuo, Building confirmation number: No. 13UDI3C Ken 01653 担当者:森田 和男、建築確認番号:第13UDI3C建01653号 | Company profile 会社概要 | | <Mediation> Minister of Land, Infrastructure and Transport (1) No. 008452 (Ltd.) Crested real estate Yubinbango271-0047 Matsudo, Chiba Prefecture Nishimabashisaiwai cho 5 third Sky Heights first floor <仲介>国土交通大臣(1)第008452号(株)クレス不動産〒271-0047 千葉県松戸市西馬橋幸町5 第3スカイハイツ1階 |
Rendering (appearance)完成予想図(外観) 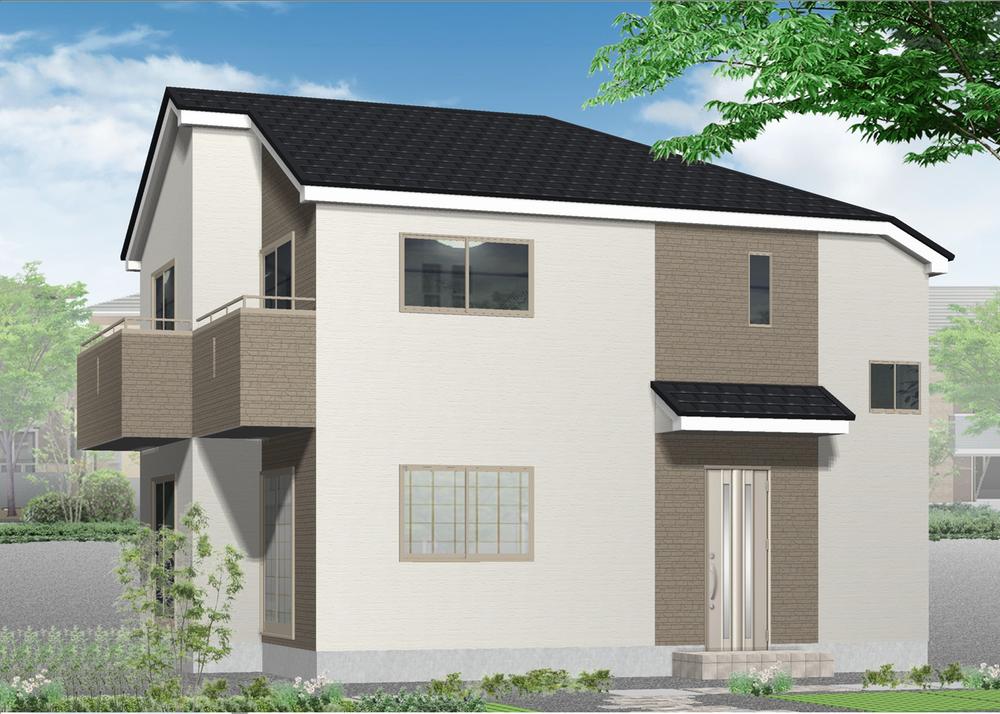 Good day in the south road 6M! Parking 3 cars can park. (Rendering)
南側道路6Mで日当たり良好!駐車場3台駐車可能です。(完成予想図)
Same specifications photos (living)同仕様写真(リビング) 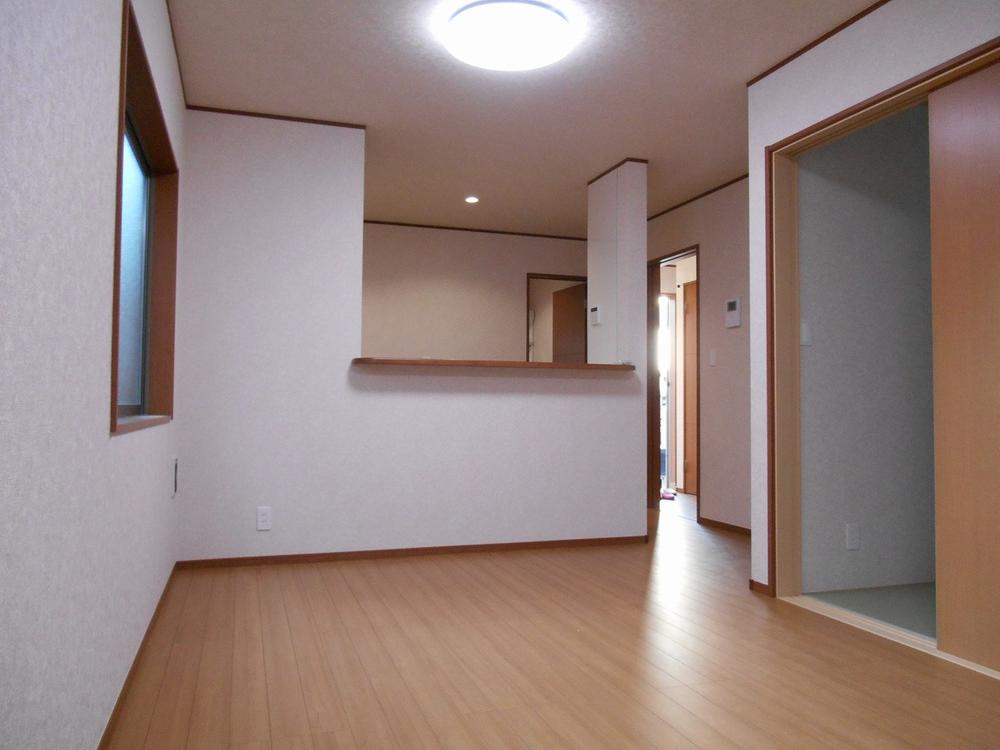 Warmth from the feet with a floor heating ~ There living (same specifications)
床暖房付きで足元からあたたか ~ いリビング(同仕様)
Same specifications photo (kitchen)同仕様写真(キッチン) 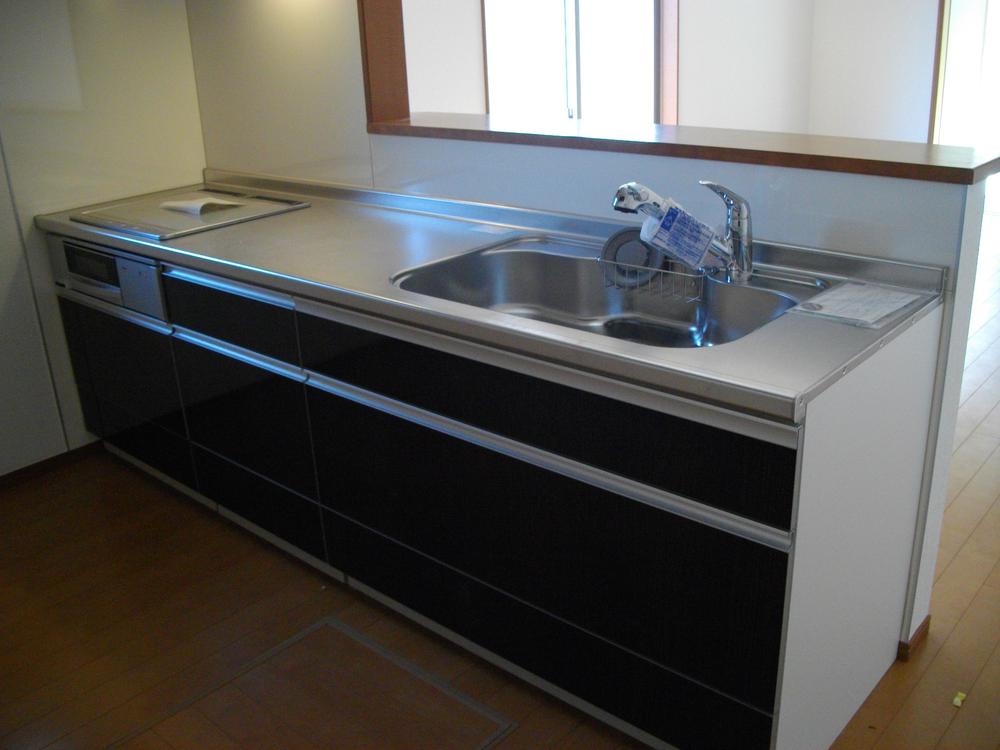 Since the face-to-face system kitchen you will find a living situation while cooking (* ^ ▽ ^ *) (same specifications)
対面式システムキッチンなので料理をしながらリビングの様子がわかります(*^▽^*)(同仕様)
Floor plan間取り図 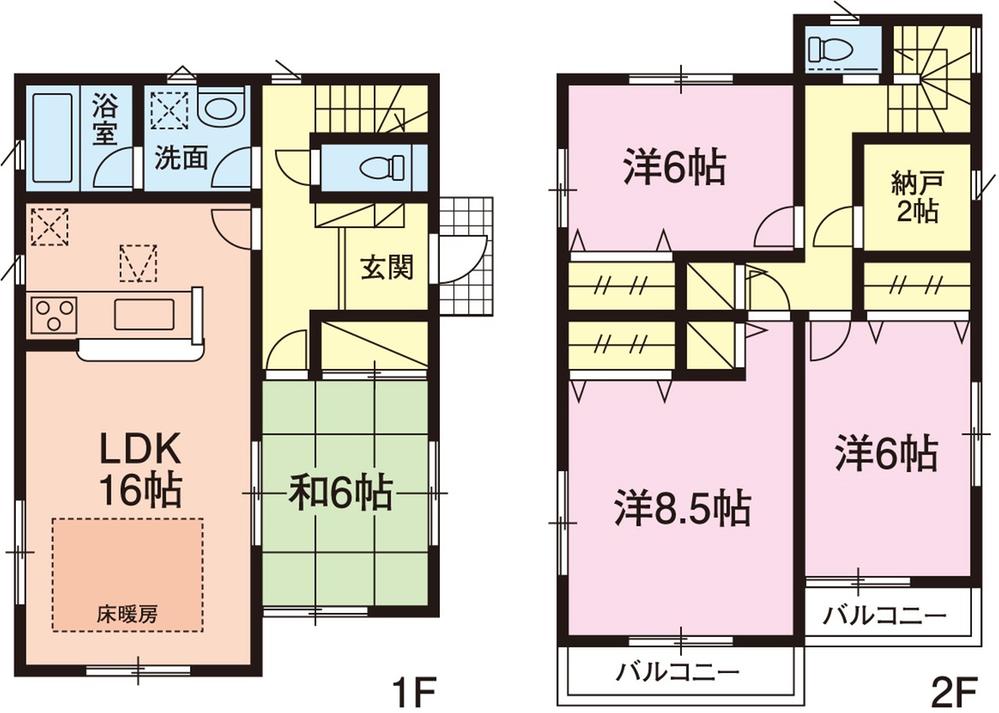 (1 Building), Price 39,800,000 yen, 4LDK+S, Land area 141 sq m , Building area 104.89 sq m
(1号棟)、価格3980万円、4LDK+S、土地面積141m2、建物面積104.89m2
Same specifications photo (bathroom)同仕様写真(浴室) 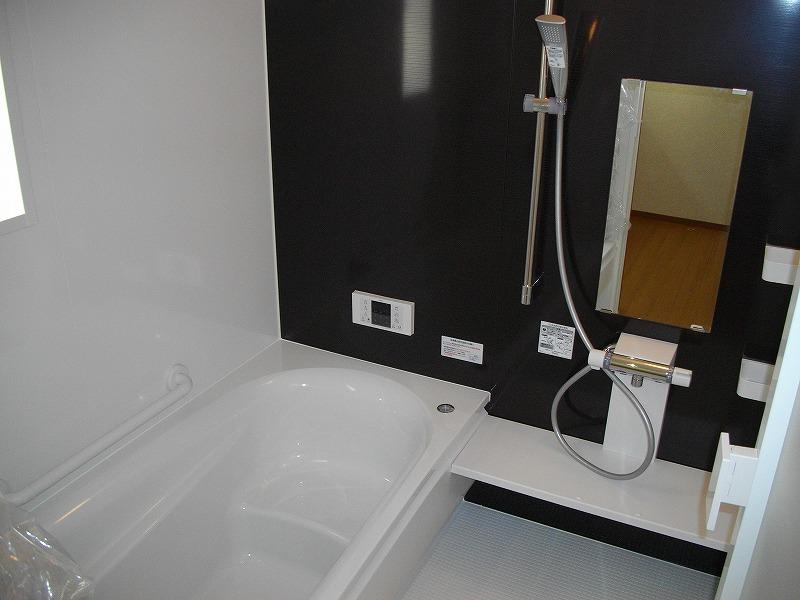 Spacious bath with a bathroom dryer put afield. (Same specifications)
足を伸ばして入れる広々とした浴室乾燥機付きのお風呂です。(同仕様)
Local photos, including front road前面道路含む現地写真 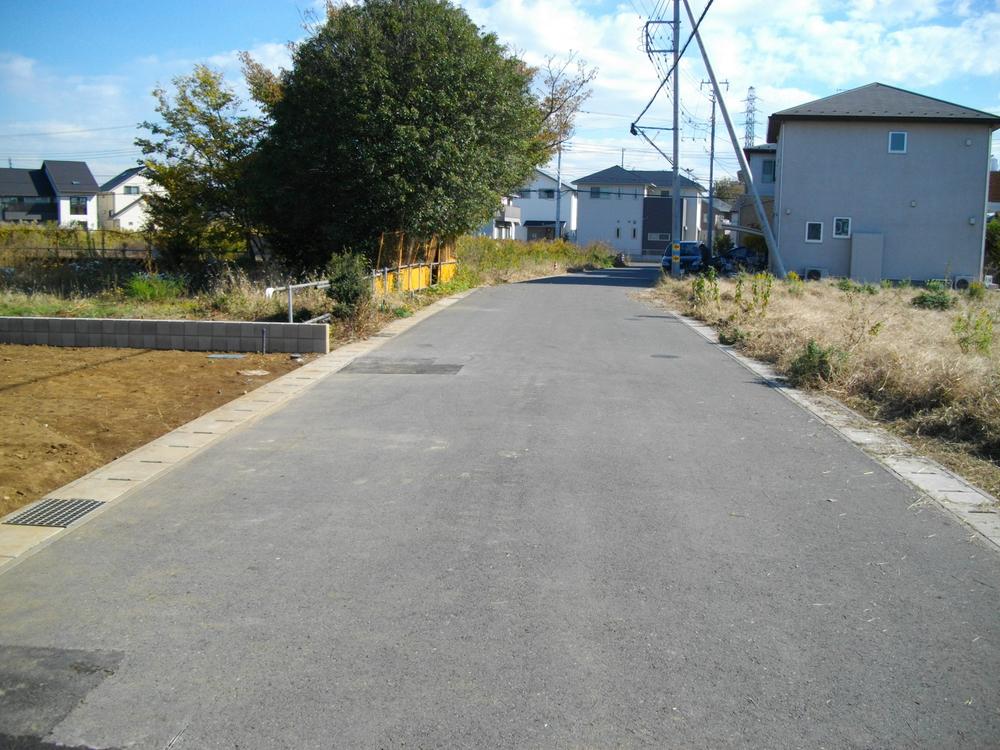 Local front road (2013 November shooting)
現地前面道路(2013年11月撮影)
Primary school小学校 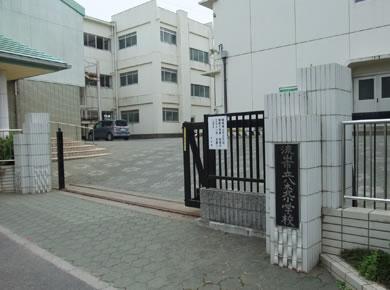 300m until Yagi North Elementary School
八木北小学校まで300m
Same specifications photos (Other introspection)同仕様写真(その他内観) 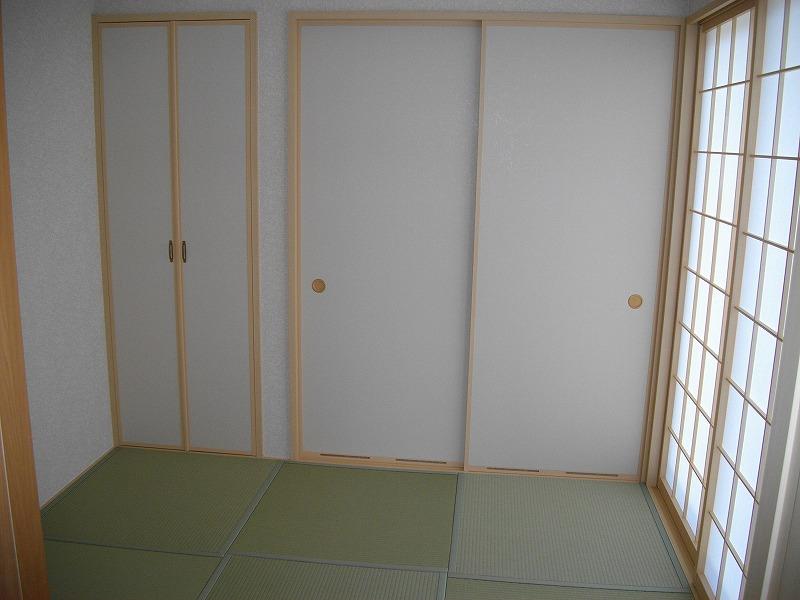 It is calm quaint Japanese-style room (same specifications)
落ち着いた趣のある和室です(同仕様)
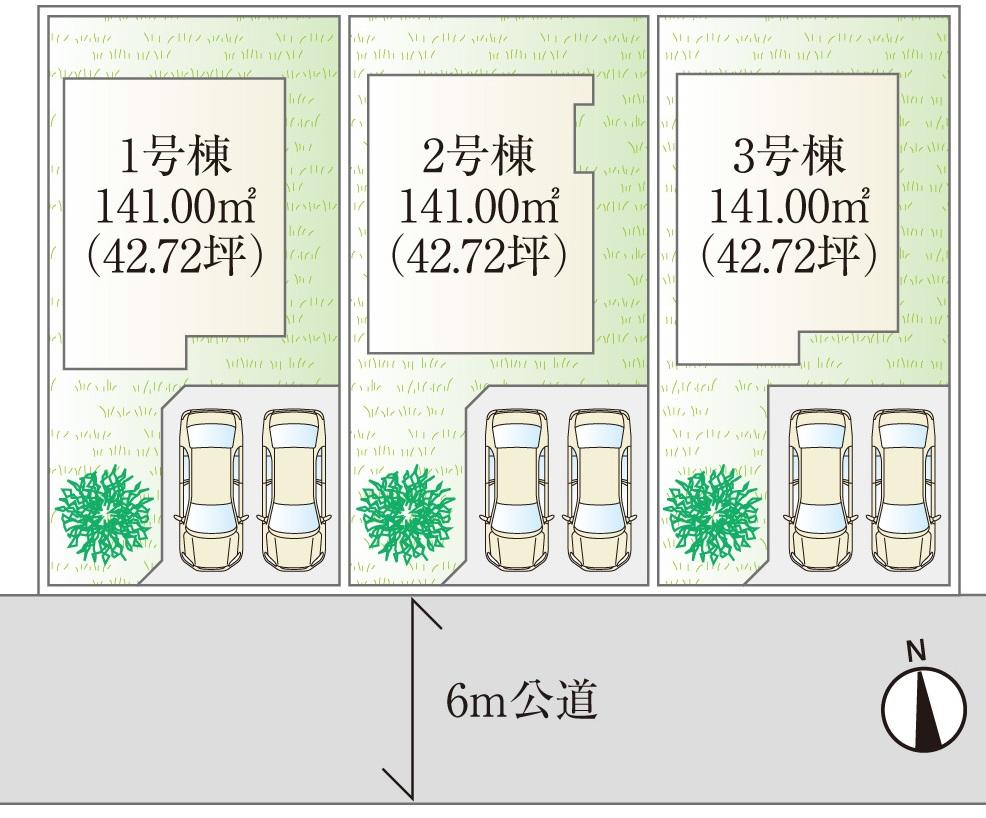 The entire compartment Figure
全体区画図
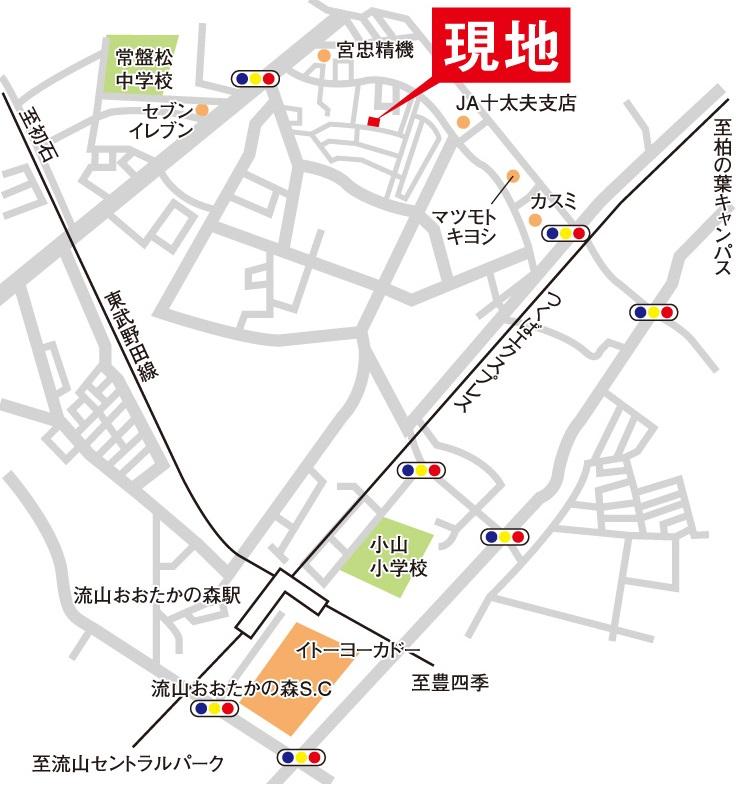 Local guide map
現地案内図
Otherその他 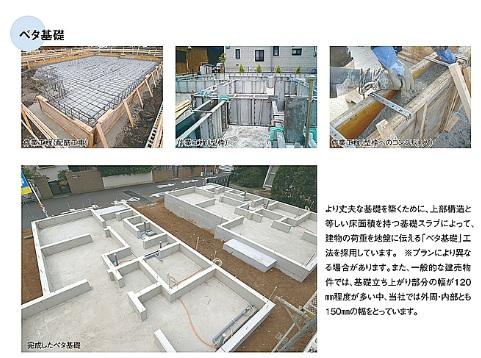 Solid foundation
ベタ基礎
Junior high school中学校 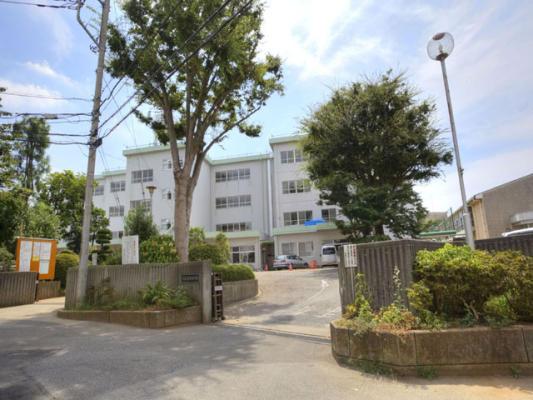 500m to Tokiwamatsu junior high school
常盤松中学校まで500m
Otherその他 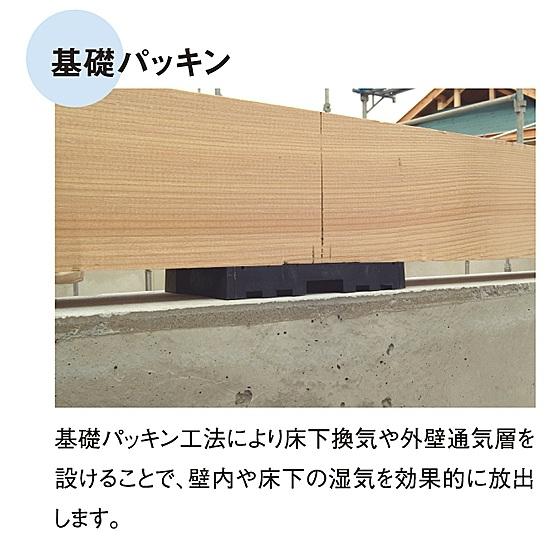 Basic packing
基礎パッキン
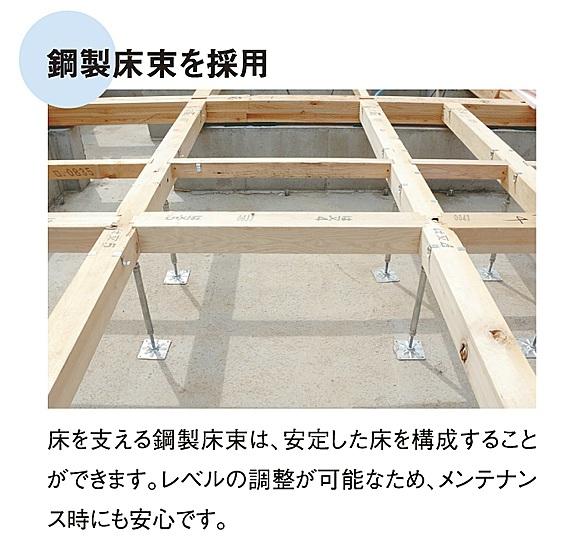 Copper floor bunch
銅製床束
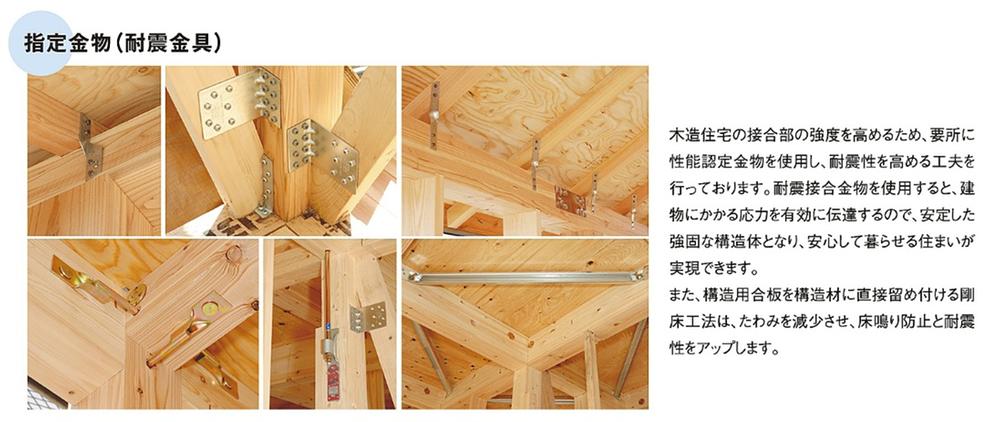 Specified hardware
指定金物
Location
| 















