New Homes » Kanto » Chiba Prefecture » Nagareyama
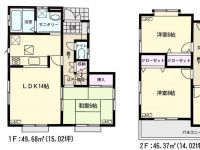 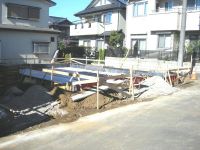
| | Chiba Prefecture Nagareyama 千葉県流山市 |
| Tobu Noda line "Edogawadai" walk 15 minutes 東武野田線「江戸川台」歩15分 |
| Northeast corner lot facing kitchens housed in the hallway Master Bedroom 8 pledge spacious two-sided balcony rising popularity in the Tobu Noda Line ・ Good hit yang to Edogawadai Station a parking space 2 cars! ! 北東角地対面キッチン廊下に収納あり主寝室8帖広々2面バルコニー人気上昇中の東武野田線・江戸川台駅に陽当たり良好で駐車スペース2台分!! |
| Pre-ground survey, All rooms are two-sided lighting, 2 or more sides balcony, South balcony, Yang per good, Ventilation good, Vibration Control ・ Seismic isolation ・ Earthquake resistant, Parking two Allowed, Super close, Facing south, System kitchen, Bathroom Dryer, All room storage, A quiet residential area, Or more before road 6m, Corner lotese-style room, Washbasin with shower, Face-to-face kitchen, Wide balcony, Barrier-free, Toilet 2 places, Bathroom 1 tsubo or more, 2-story, Double-glazing, Warm water washing toilet seat, Underfloor Storage, The window in the bathroom, TV monitor interphone, High-function toilet, All room 6 tatami mats or more, City gas 地盤調査済、全室2面採光、2面以上バルコニー、南面バルコニー、陽当り良好、通風良好、制震・免震・耐震、駐車2台可、スーパーが近い、南向き、システムキッチン、浴室乾燥機、全居室収納、閑静な住宅地、前道6m以上、角地、和室、シャワー付洗面台、対面式キッチン、ワイドバルコニー、バリアフリー、トイレ2ヶ所、浴室1坪以上、2階建、複層ガラス、温水洗浄便座、床下収納、浴室に窓、TVモニタ付インターホン、高機能トイレ、全居室6畳以上、都市ガス |
Features pickup 特徴ピックアップ | | Pre-ground survey / Vibration Control ・ Seismic isolation ・ Earthquake resistant / Parking two Allowed / Super close / Facing south / System kitchen / Bathroom Dryer / Yang per good / All room storage / A quiet residential area / Or more before road 6m / Corner lot / Japanese-style room / Washbasin with shower / Face-to-face kitchen / Wide balcony / Barrier-free / Toilet 2 places / Bathroom 1 tsubo or more / 2-story / 2 or more sides balcony / South balcony / Double-glazing / Warm water washing toilet seat / Underfloor Storage / The window in the bathroom / TV monitor interphone / High-function toilet / Ventilation good / All room 6 tatami mats or more / City gas / All rooms are two-sided lighting 地盤調査済 /制震・免震・耐震 /駐車2台可 /スーパーが近い /南向き /システムキッチン /浴室乾燥機 /陽当り良好 /全居室収納 /閑静な住宅地 /前道6m以上 /角地 /和室 /シャワー付洗面台 /対面式キッチン /ワイドバルコニー /バリアフリー /トイレ2ヶ所 /浴室1坪以上 /2階建 /2面以上バルコニー /南面バルコニー /複層ガラス /温水洗浄便座 /床下収納 /浴室に窓 /TVモニタ付インターホン /高機能トイレ /通風良好 /全居室6畳以上 /都市ガス /全室2面採光 | Price 価格 | | 24,800,000 yen 2480万円 | Floor plan 間取り | | 4LDK 4LDK | Units sold 販売戸数 | | 1 units 1戸 | Total units 総戸数 | | 1 units 1戸 | Land area 土地面積 | | 118.21 sq m (35.75 tsubo) (Registration) 118.21m2(35.75坪)(登記) | Building area 建物面積 | | 96.05 sq m (29.05 tsubo) (Registration) 96.05m2(29.05坪)(登記) | Driveway burden-road 私道負担・道路 | | Nothing, North 6.1m width, East 5.3m width 無、北6.1m幅、東5.3m幅 | Completion date 完成時期(築年月) | | March 2014 2014年3月 | Address 住所 | | Chiba Prefecture Nagareyama Mihara 3 千葉県流山市美原3 | Traffic 交通 | | Tobu Noda Line "Edogawadai" walk 15 minutes Tobu Noda line "canal" walk 17 minutes Tobu Noda line "the first stone" walk 39 minutes 東武野田線「江戸川台」歩15分東武野田線「運河」歩17分東武野田線「初石」歩39分 | Person in charge 担当者より | | Rep moat Tetsuya Age: 30 Daigyokai Experience: 1 year born in Kashiwa, Grew up is Kitakashiwa! ! I like to eat delicious things, Please put your voice If you need to know is delicious shops (it is Tokatsu area limited, It's actually more also Ueno. ) 担当者堀 哲也年齢:30代業界経験:1年生まれは柏でも、育ちは北柏です!!おいしいものを食べるのが好きなので、美味しいお店が知りたくなったらお声かけください(東葛エリア限定ですが、実は上野も詳しいんです。) | Contact お問い合せ先 | | TEL: 0800-601-5286 [Toll free] mobile phone ・ Also available from PHS
Caller ID is not notified
Please contact the "saw SUUMO (Sumo)"
If it does not lead, If the real estate company TEL:0800-601-5286【通話料無料】携帯電話・PHSからもご利用いただけます
発信者番号は通知されません
「SUUMO(スーモ)を見た」と問い合わせください
つながらない方、不動産会社の方は
| Expenses 諸費用 | | Internet Initial Cost: TBD, Flat fee: unspecified amount, CATV initial Cost: TBD, Flat fee: unspecified amount, Cable broadcasting Initial Cost: TBD, Flat fee: unspecified amount インターネット初期費用:金額未定、定額料金:金額未定、CATV初期費用:金額未定、定額料金:金額未定、有線放送初期費用:金額未定、定額料金:金額未定 | Building coverage, floor area ratio 建ぺい率・容積率 | | Fifty percent ・ Hundred percent 50%・100% | Time residents 入居時期 | | April 2014 schedule 2014年4月予定 | Land of the right form 土地の権利形態 | | Ownership 所有権 | Structure and method of construction 構造・工法 | | Wooden 2-story 木造2階建 | Use district 用途地域 | | One low-rise 1種低層 | Overview and notices その他概要・特記事項 | | Contact: moat Tetsuya, Facilities: Public Water Supply, Individual septic tank, City gas, Building confirmation number: TKK 確済 No. 13-1371, Parking: car space 担当者:堀 哲也、設備:公営水道、個別浄化槽、都市ガス、建築確認番号:TKK確済13-1371号、駐車場:カースペース | Company profile 会社概要 | | <Mediation> Governor of Chiba Prefecture (8) No. 007913 (with) Asuka real estate Yubinbango277-0074 Kashiwa City, Chiba Prefecture Imayakami-cho, 56 <仲介>千葉県知事(8)第007913号(有)アスカ不動産〒277-0074 千葉県柏市今谷上町56 |
Otherその他 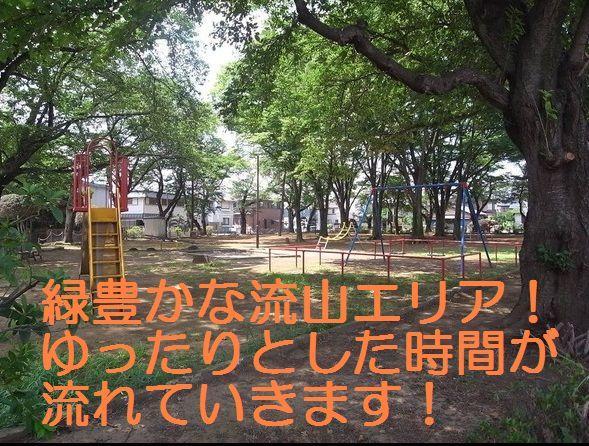 Live ease of Edogawadai will not be away longer If you wait too long and know once (^^) ☆
江戸川台の住みやすさは一度知ってしまったらもう離れられません(^^)☆
Floor plan間取り図 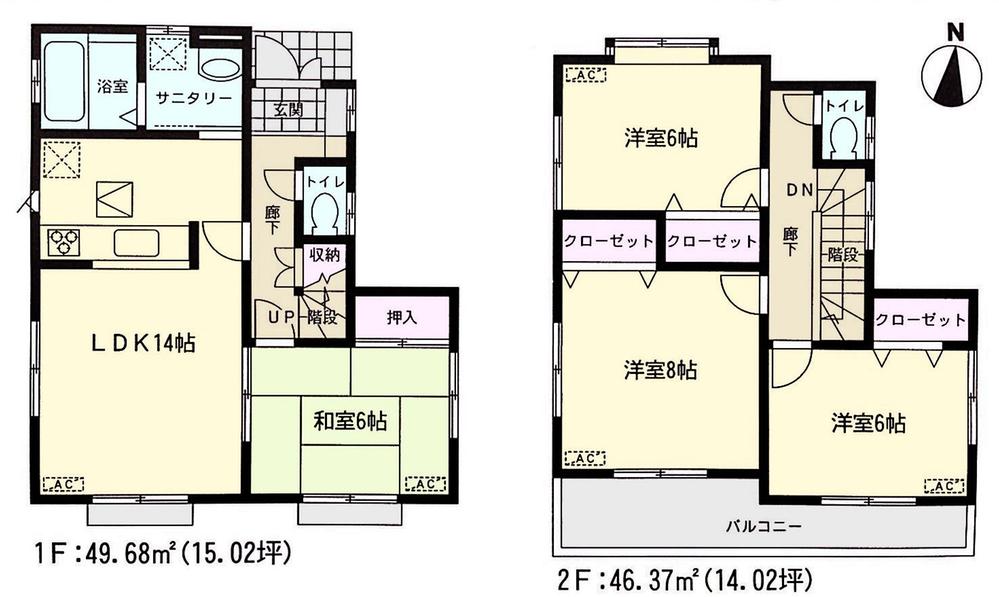 24,800,000 yen, 4LDK, Land area 118.21 sq m , There is a building area of 96.05 sq m All rooms are housed! Car space 2 Tayca Property! Spacious in all rooms 6 quires more!
2480万円、4LDK、土地面積118.21m2、建物面積96.05m2 全室収納あり!カースペース2台可物件!全室6帖以上で広々!
Local appearance photo現地外観写真 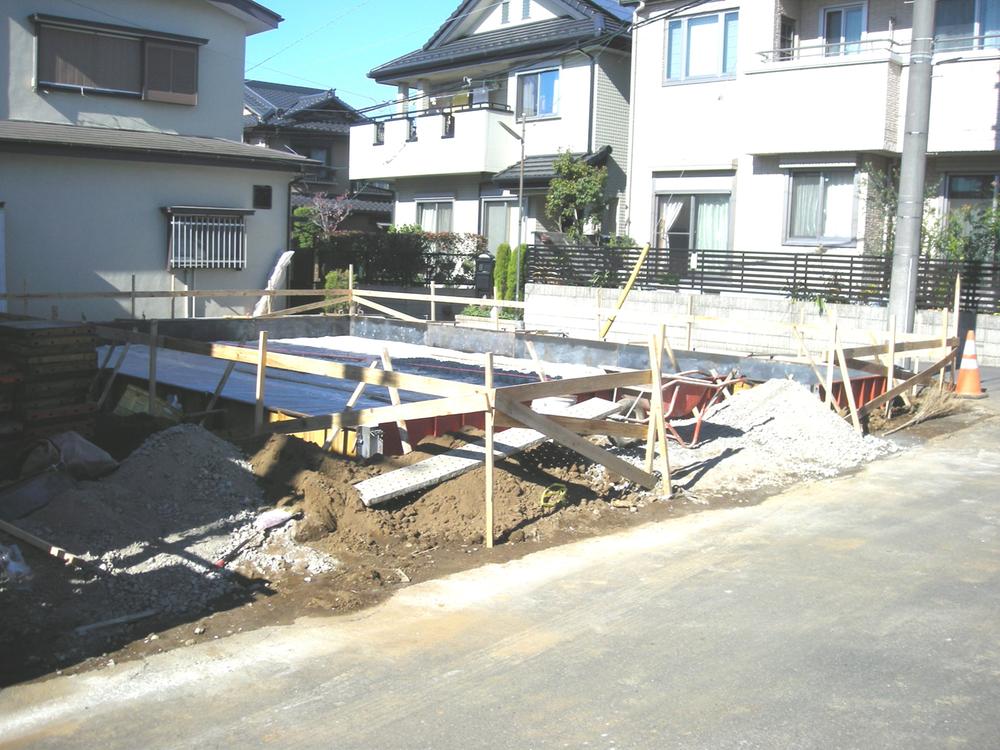 This property photo from the east side! ! It is still the stage of foundation.
東側からの物件写真です!!
まだ基礎の段階です。
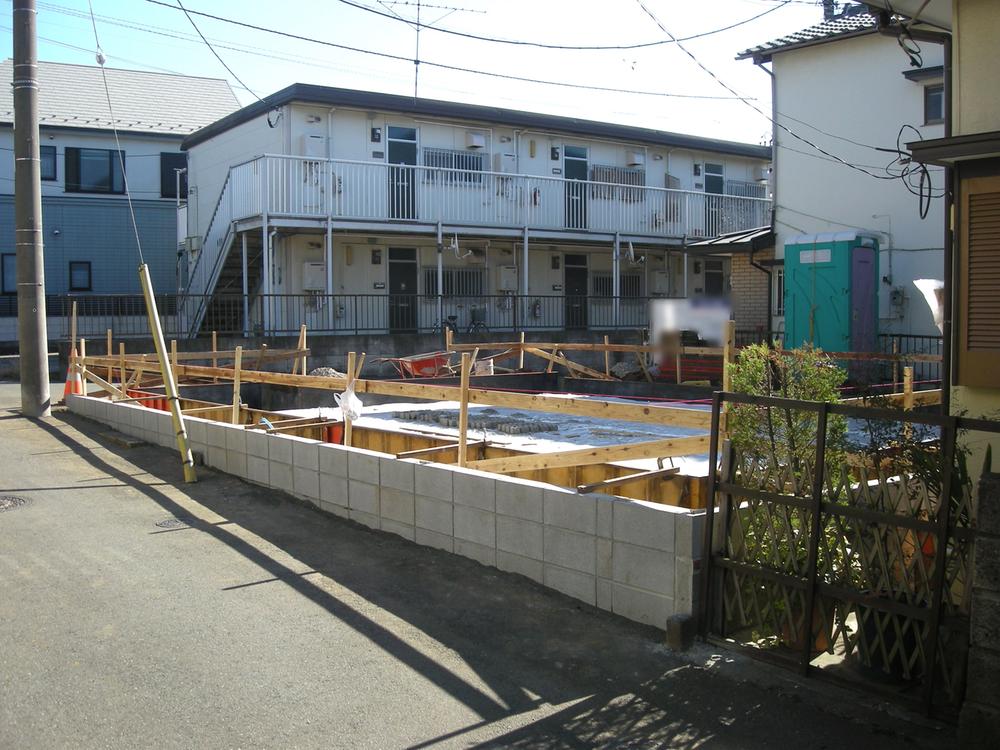 Here is a photo from the north.
こちらは北側からの写真。
Local photos, including front road前面道路含む現地写真 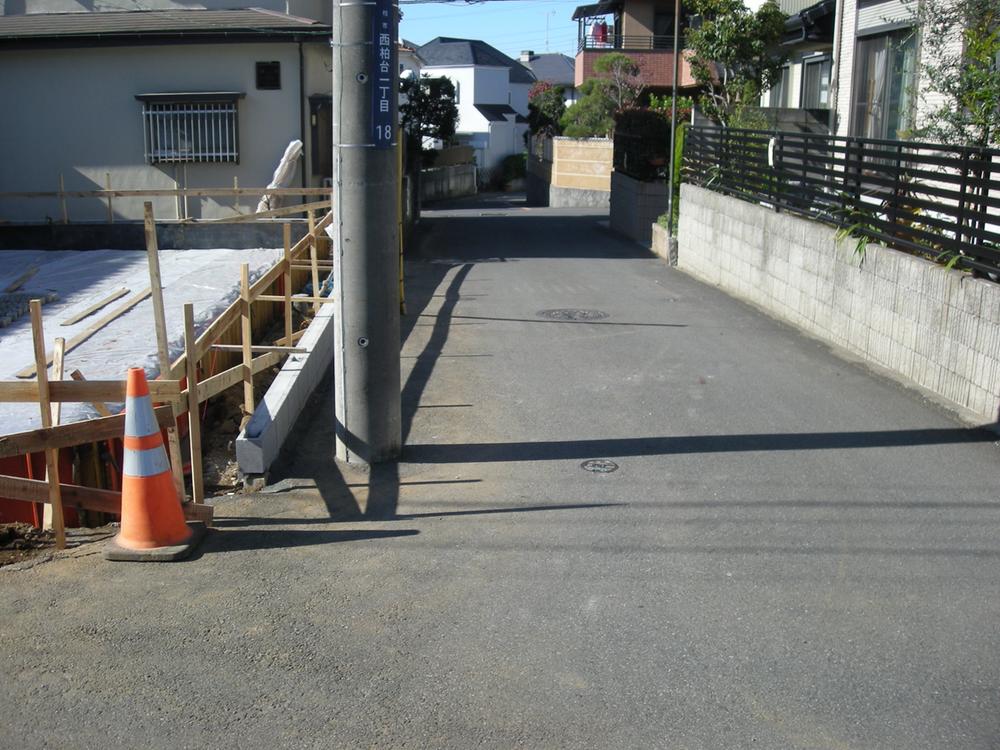 6.1M in public roads have contact with each other at the north side.
6.1M公道には北側で接しています。
Supermarketスーパー 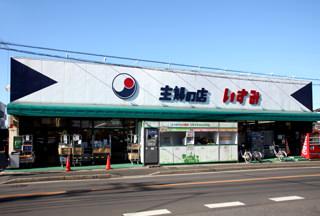 954m to Super Izumi Edogawadai shop
スーパーいずみ江戸川台店まで954m
Compartment figure区画図 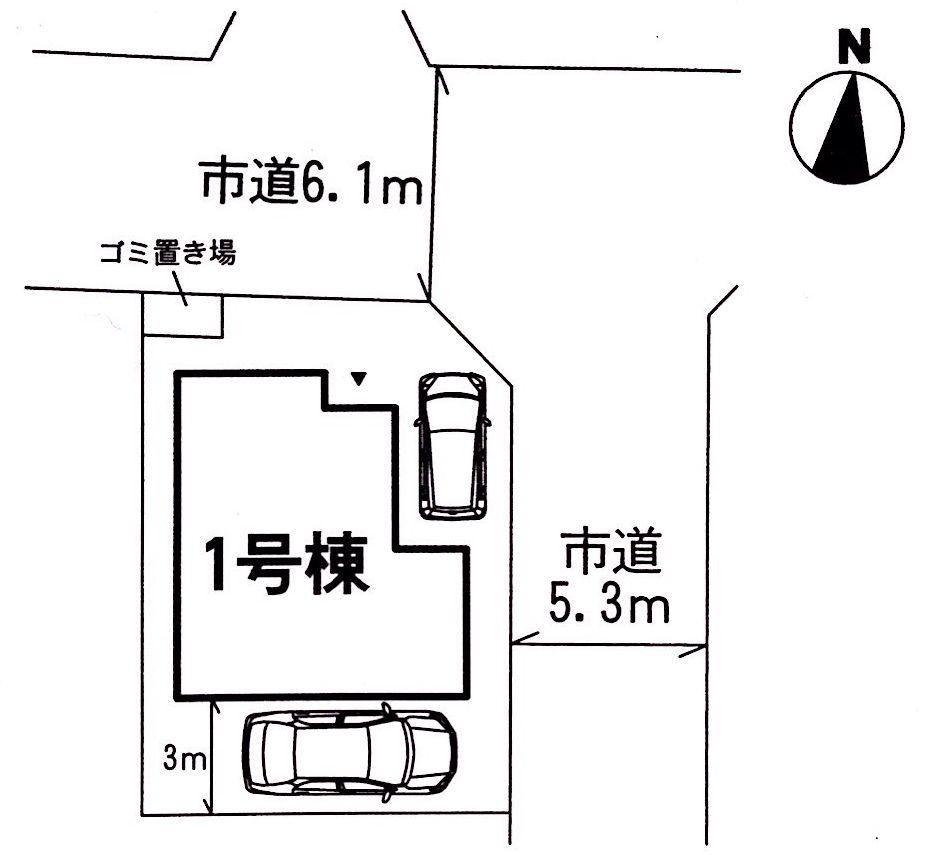 24,800,000 yen, 4LDK, Land area 118.21 sq m , It is a building area of 96.05 sq m northeast corner lot! !
2480万円、4LDK、土地面積118.21m2、建物面積96.05m2 北東角地です!!
Local photos, including front road前面道路含む現地写真 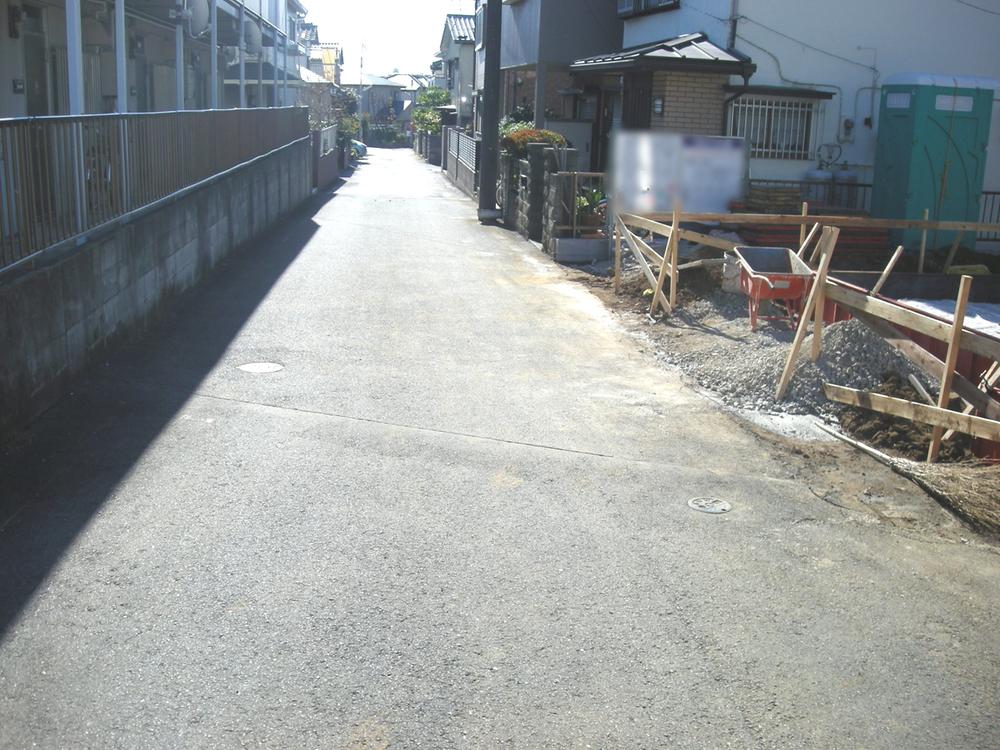 East 5.4M.
東側は5.4M。
Supermarketスーパー 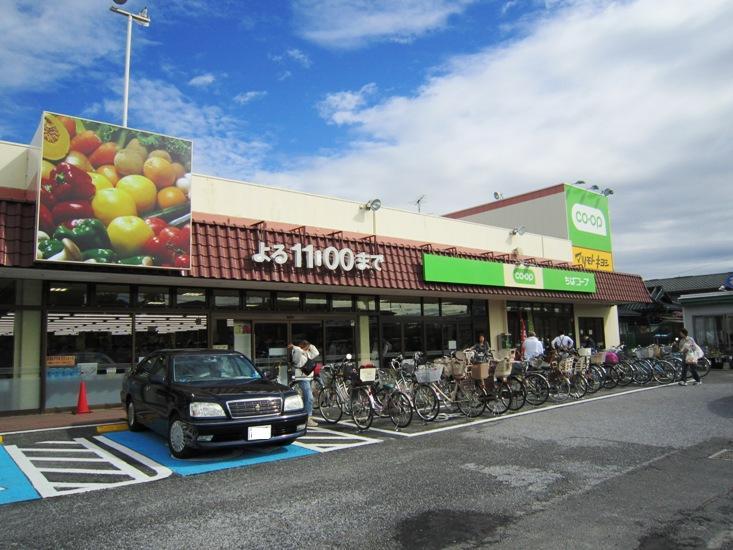 1048m to Cope Higashifukai
コープ東深井まで1048m
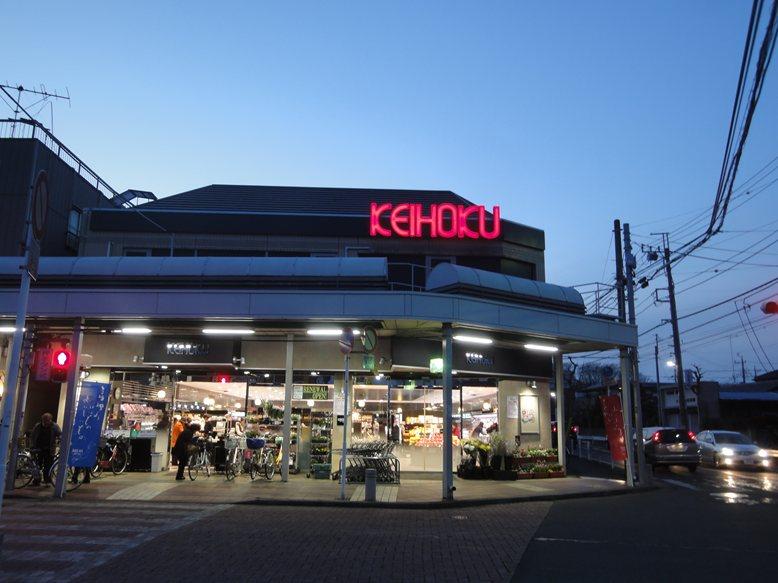 KEIHOKU 1269m until Super Edogawadai shop
KEIHOKUスーパー江戸川台店まで1269m
Location
|











