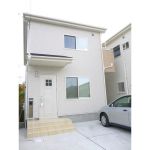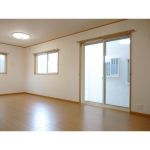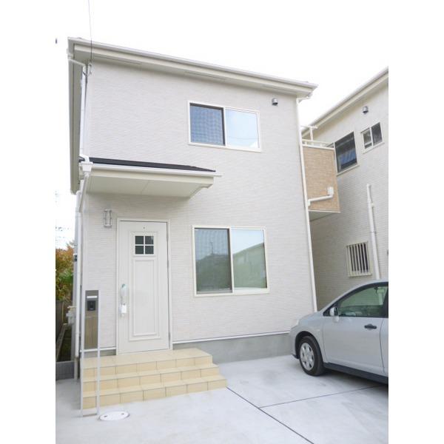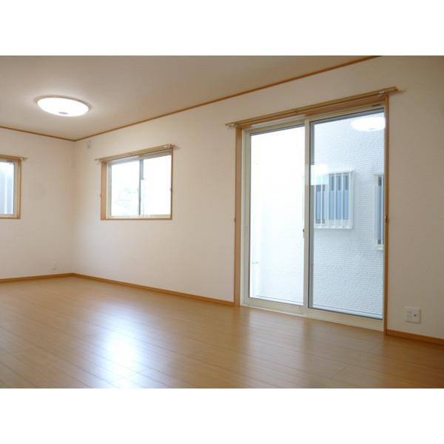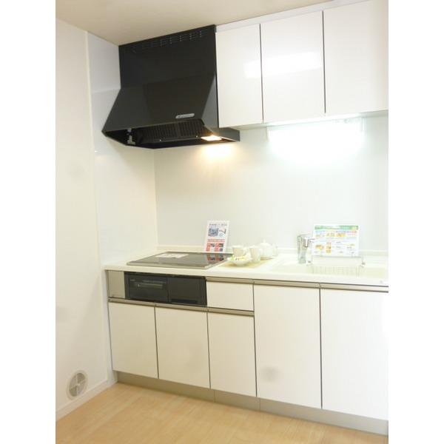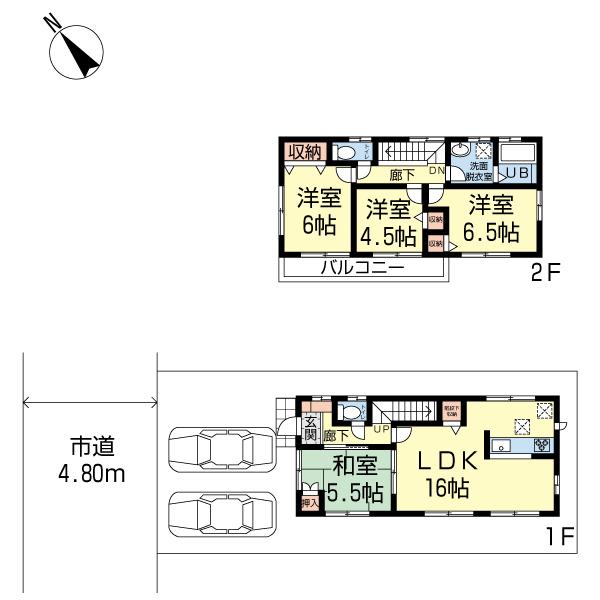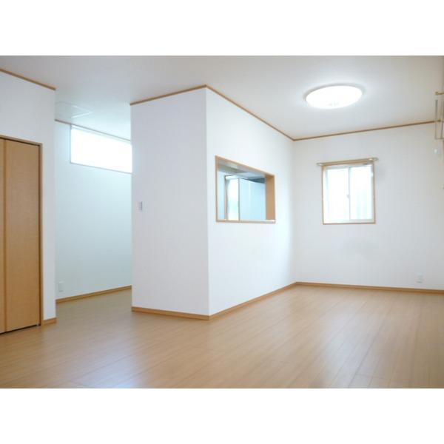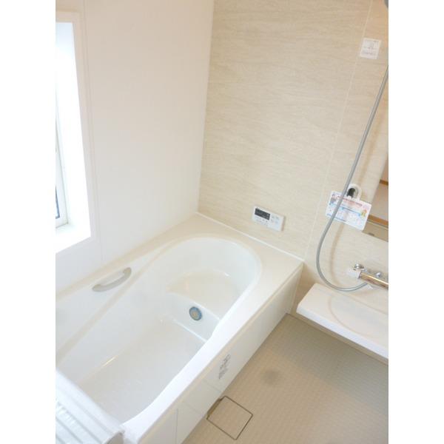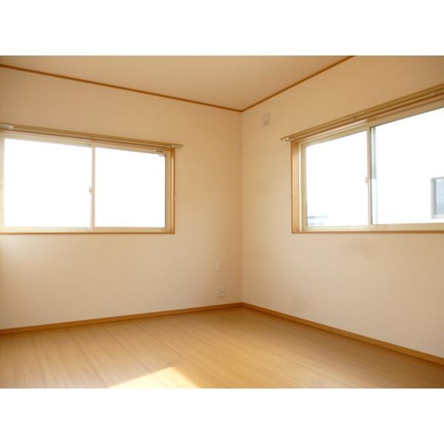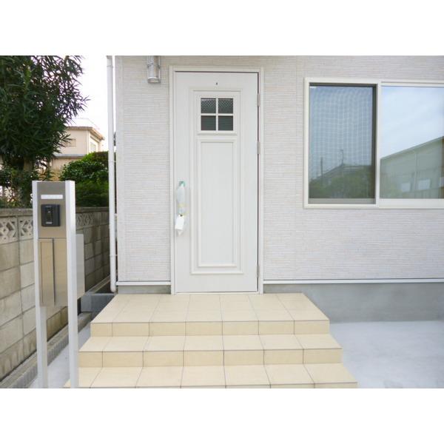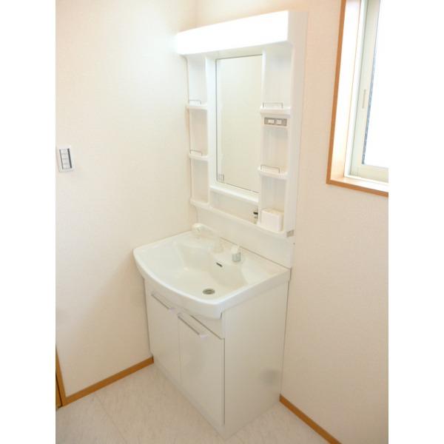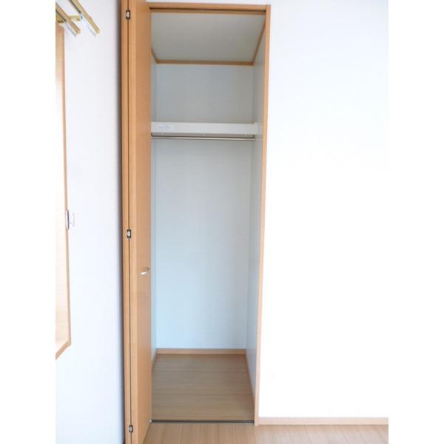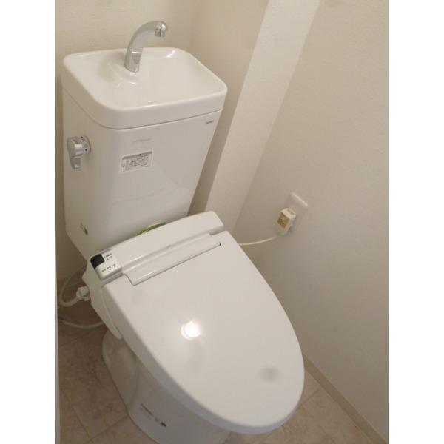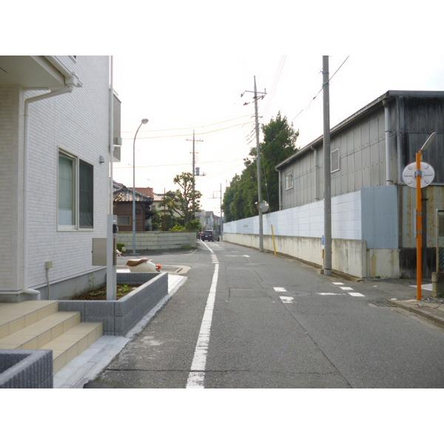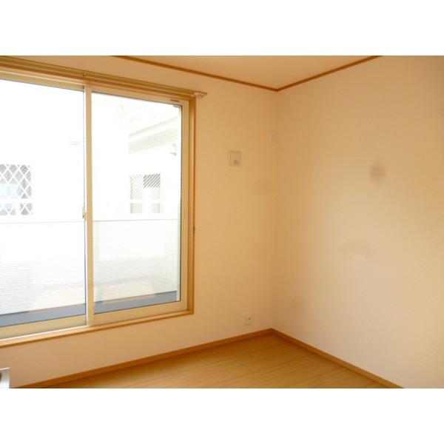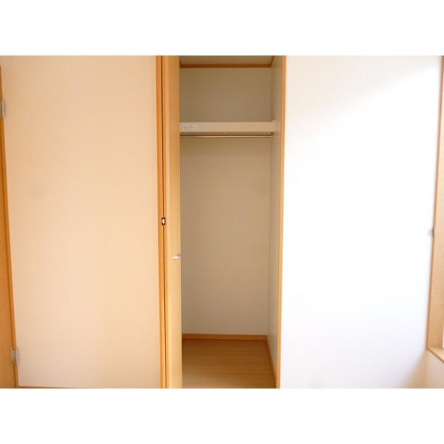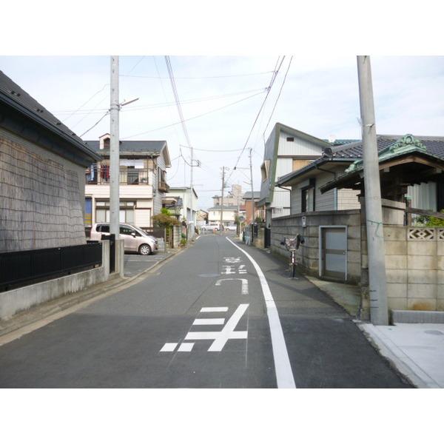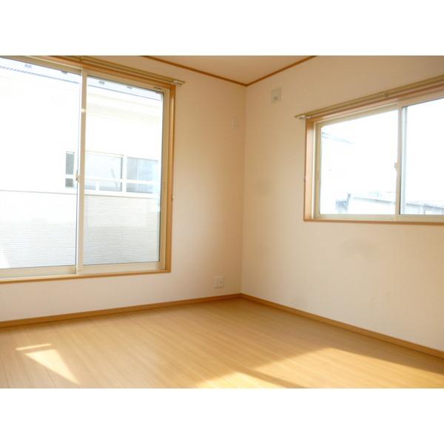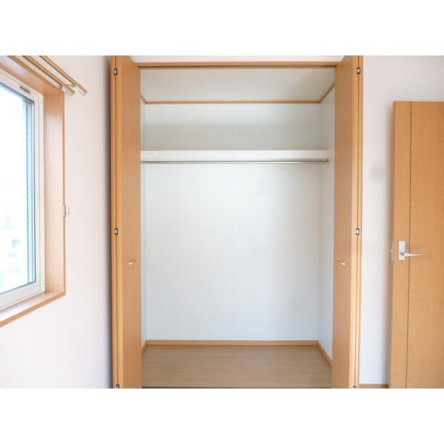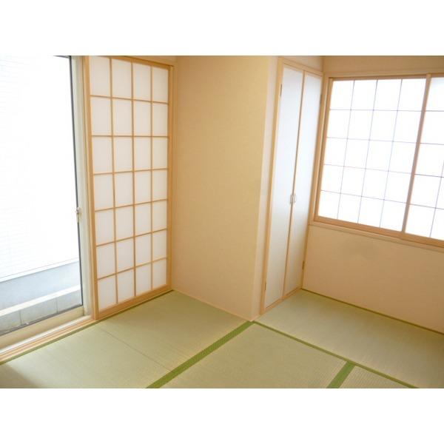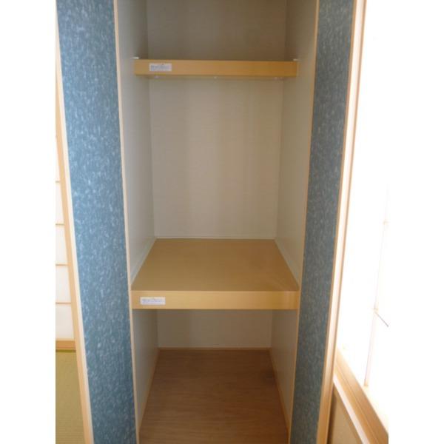|
|
Chiba Prefecture Nagareyama
千葉県流山市
|
|
Nagareyama line "Nagareyama" walk 4 minutes
流鉄流山線「流山」歩4分
|
|
"Nagareyama" good location from the station a 5-minute walk. 4LDK. Garage has two convenient. Housing Defect insurance, Ground support system (10 years) adopted.
「流山」駅から徒歩5分の好立地。4LDK。車庫が2台あり便利。住宅瑕疵保険、地盤サポートシステム(10年間)採用。
|
|
Flat 35S available / With white ant extermination warranty / Well-equipped ・ Specifications Direct can visit on site. You can see together, such as the surrounding environment
フラット35S利用可能/白アリ駆除保証書付き/充実の設備・仕様直接現地にて見学が可能です。周辺環境など合わせて見れます
|
Features pickup 特徴ピックアップ | | Parking two Allowed / Immediate Available / 2 along the line more accessible / System kitchen / Washbasin with shower / Face-to-face kitchen / 2-story / Otobasu / Warm water washing toilet seat / Underfloor Storage / TV monitor interphone / City gas 駐車2台可 /即入居可 /2沿線以上利用可 /システムキッチン /シャワー付洗面台 /対面式キッチン /2階建 /オートバス /温水洗浄便座 /床下収納 /TVモニタ付インターホン /都市ガス |
Price 価格 | | 23,700,000 yen 2370万円 |
Floor plan 間取り | | 4LDK 4LDK |
Units sold 販売戸数 | | 1 units 1戸 |
Land area 土地面積 | | 102.28 sq m (30.93 tsubo) (Registration) 102.28m2(30.93坪)(登記) |
Building area 建物面積 | | 94.27 sq m (28.51 tsubo) (Registration) 94.27m2(28.51坪)(登記) |
Driveway burden-road 私道負担・道路 | | Nothing 無 |
Completion date 完成時期(築年月) | | July 2013 2013年7月 |
Address 住所 | | Chiba Prefecture Nagareyama Nagareyama 2 千葉県流山市流山2 |
Traffic 交通 | | Nagareyama line "Nagareyama" walk 4 minutes
Nagareyama line "Heiwadai" walk 9 minutes
Tsukuba Express "Nagareyama Central Park" walk 20 minutes 流鉄流山線「流山」歩4分
流鉄流山線「平和台」歩9分
つくばエクスプレス「流山セントラルパーク」歩20分
|
Contact お問い合せ先 | | Pitattohausu Minami Nagareyama shop Starts Pitattohausu (Ltd.) TEL: 0800-603-4147 [Toll free] mobile phone ・ Also available from PHS
Caller ID is not notified
Please contact the "saw SUUMO (Sumo)"
If it does not lead, If the real estate company ピタットハウス南流山店スターツピタットハウス(株)TEL:0800-603-4147【通話料無料】携帯電話・PHSからもご利用いただけます
発信者番号は通知されません
「SUUMO(スーモ)を見た」と問い合わせください
つながらない方、不動産会社の方は
|
Building coverage, floor area ratio 建ぺい率・容積率 | | 80% ・ 400% 80%・400% |
Time residents 入居時期 | | Immediate available 即入居可 |
Land of the right form 土地の権利形態 | | Ownership 所有権 |
Structure and method of construction 構造・工法 | | Wooden 2-story 木造2階建 |
Use district 用途地域 | | Commerce 商業 |
Overview and notices その他概要・特記事項 | | Facilities: Public Water Supply, City gas 設備:公営水道、都市ガス |
Company profile 会社概要 | | <Mediation> Minister of Land, Infrastructure and Transport (2) the first 007,129 No. Pitattohausu Minami Nagareyama shop Starts Pitattohausu Co. Yubinbango270-0163 Chiba Prefecture Nagareyama Minami Nagareyama 1-1-2 MM building first floor <仲介>国土交通大臣(2)第007129号ピタットハウス南流山店スターツピタットハウス(株)〒270-0163 千葉県流山市南流山1-1-2 MMビル1階 |
