New Homes » Kanto » Chiba Prefecture » Nagareyama
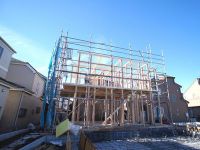 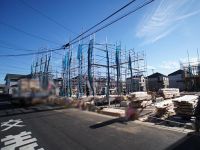
| | Chiba Prefecture Nagareyama 千葉県流山市 |
| Tobu Noda line "Edogawadai" walk 4 minutes 東武野田線「江戸川台」歩4分 |
| A busy morning and late happy even at the time of coming home station walk 4 minutes! Only to customers who call or document request, Get the Kuokado of 10,000 yen for those of every month 10 pairs 忙しい朝や遅い帰宅時にも嬉しい駅歩4分!お電話または資料請求頂いたお客様に限り、毎月10組の方に10,000円のクオカードをプレゼント |
| ・ With big success bathroom dryer in your laundry on a rainy day ・ Consideration to security aspects in the TV monitor interphone ・ Every day of your laundry happy comfortable ground survey completed in the south balcony, Vibration Control ・ Seismic isolation ・ Earthquake resistant, Parking two Allowed, Facing south, System kitchen, Bathroom Dryer, All room storage, LDK15 tatami mats or moreese-style room, Washbasin with shower, Barrier-free, Toilet 2 places, Bathroom 1 tsubo or more, 2-story, South balcony, Double-glazing, Zenshitsuminami direction, Otobasu, Warm water washing toilet seat, Underfloor Storage, The window in the bathroom, TV monitor interphone, Built garage, City gas, All rooms are two-sided lighting, Maintained sidewalk ・雨の日のお洗濯にも大活躍な浴室乾燥機付・TVモニタ付インタホンでセキュリティ面にも配慮・南バルコニーで毎日のお洗濯もラクラク快適地盤調査済、制震・免震・耐震、駐車2台可、南向き、システムキッチン、浴室乾燥機、全居室収納、LDK15畳以上、和室、シャワー付洗面台、バリアフリー、トイレ2ヶ所、浴室1坪以上、2階建、南面バルコニー、複層ガラス、全室南向き、オートバス、温水洗浄便座、床下収納、浴室に窓、TVモニタ付インターホン、ビルトガレージ、都市ガス、全室2面採光、整備された歩道 |
Features pickup 特徴ピックアップ | | Pre-ground survey / Vibration Control ・ Seismic isolation ・ Earthquake resistant / Parking two Allowed / Facing south / System kitchen / Bathroom Dryer / All room storage / LDK15 tatami mats or more / Japanese-style room / Washbasin with shower / Barrier-free / Toilet 2 places / Bathroom 1 tsubo or more / 2-story / South balcony / Double-glazing / Zenshitsuminami direction / Otobasu / Warm water washing toilet seat / Underfloor Storage / The window in the bathroom / TV monitor interphone / Built garage / City gas / All rooms are two-sided lighting / Maintained sidewalk 地盤調査済 /制震・免震・耐震 /駐車2台可 /南向き /システムキッチン /浴室乾燥機 /全居室収納 /LDK15畳以上 /和室 /シャワー付洗面台 /バリアフリー /トイレ2ヶ所 /浴室1坪以上 /2階建 /南面バルコニー /複層ガラス /全室南向き /オートバス /温水洗浄便座 /床下収納 /浴室に窓 /TVモニタ付インターホン /ビルトガレージ /都市ガス /全室2面採光 /整備された歩道 | Price 価格 | | 23.8 million yen ~ 29,800,000 yen 2380万円 ~ 2980万円 | Floor plan 間取り | | 4LDK 4LDK | Units sold 販売戸数 | | 9 units 9戸 | Total units 総戸数 | | 9 units 9戸 | Land area 土地面積 | | 101.5 sq m ~ 146.03 sq m (30.70 tsubo ~ 44.17 tsubo) (Registration) 101.5m2 ~ 146.03m2(30.70坪 ~ 44.17坪)(登記) | Building area 建物面積 | | 93.15 sq m ~ 102.06 sq m (28.17 tsubo ~ 30.87 tsubo) (Registration) 93.15m2 ~ 102.06m2(28.17坪 ~ 30.87坪)(登記) | Driveway burden-road 私道負担・道路 | | Road width: 4m ~ 6.3m, Alley-like portion 1 Building 52.23 sq m Building 3 31.11 sq m 5 Building 28.04 sq m 8 Building 32.94 sq m 道路幅:4m ~ 6.3m、路地状部分1号棟52.23m2 3号棟31.11m2 5号棟28.04m2 8号棟32.94m2 | Completion date 完成時期(築年月) | | 2014 end of February schedule 2014年2月末予定 | Address 住所 | | Chiba Prefecture Nagareyama Mihara 1 千葉県流山市美原1 | Traffic 交通 | | Tobu Noda Line "Edogawadai" walk 4 minutes Tobu Noda Line "canal" walk 24 minutes Tobu Noda Line "first stone" walk 30 minutes 東武野田線「江戸川台」歩4分東武野田線「運河」歩24分東武野田線「初石」歩30分 | Related links 関連リンク | | [Related Sites of this company] 【この会社の関連サイト】 | Person in charge 担当者より | | Rep Fujikura Nobuhiro Age: 40s Please allowed me help looking for you live. Taking advantage of the experience, We will work with full force. 担当者藤倉 伸博年齢:40代お客様のお住まい探しを手伝わせて下さい。経験を生かし、全力で取り組みます。 | Contact お問い合せ先 | | TEL: 0800-603-8258 [Toll free] mobile phone ・ Also available from PHS
Caller ID is not notified
Please contact the "saw SUUMO (Sumo)"
If it does not lead, If the real estate company TEL:0800-603-8258【通話料無料】携帯電話・PHSからもご利用いただけます
発信者番号は通知されません
「SUUMO(スーモ)を見た」と問い合わせください
つながらない方、不動産会社の方は
| Most price range 最多価格帯 | | 26 million yen ・ 29 million yen (each 3 units) 2600万円台・2900万円台(各3戸) | Building coverage, floor area ratio 建ぺい率・容積率 | | Kenpei rate: 50%, Volume ratio: 100% 建ペい率:50%、容積率:100% | Time residents 入居時期 | | 2014 end of February schedule 2014年2月末予定 | Land of the right form 土地の権利形態 | | Ownership 所有権 | Structure and method of construction 構造・工法 | | Wooden 2-story 木造2階建 | Use district 用途地域 | | One low-rise 1種低層 | Other limitations その他制限事項 | | On the day you can visit. 当日見学可能です。 | Overview and notices その他概要・特記事項 | | Contact: Fujikura Nobuhiro, Building confirmation number: H25SHC117490 ~ H25SHC117498 担当者:藤倉 伸博、建築確認番号:H25SHC117490 ~ H25SHC117498 | Company profile 会社概要 | | <Mediation> Saitama Governor (2) the first 021,116 No. Century 21 (Ltd.) House Navi Yubinbango333-0866 Kawaguchi City Prefecture, Oaza turf 4438-1 <仲介>埼玉県知事(2)第021116号センチュリー21(株)ハウスナビ〒333-0866 埼玉県川口市大字芝4438-1 |
Otherその他 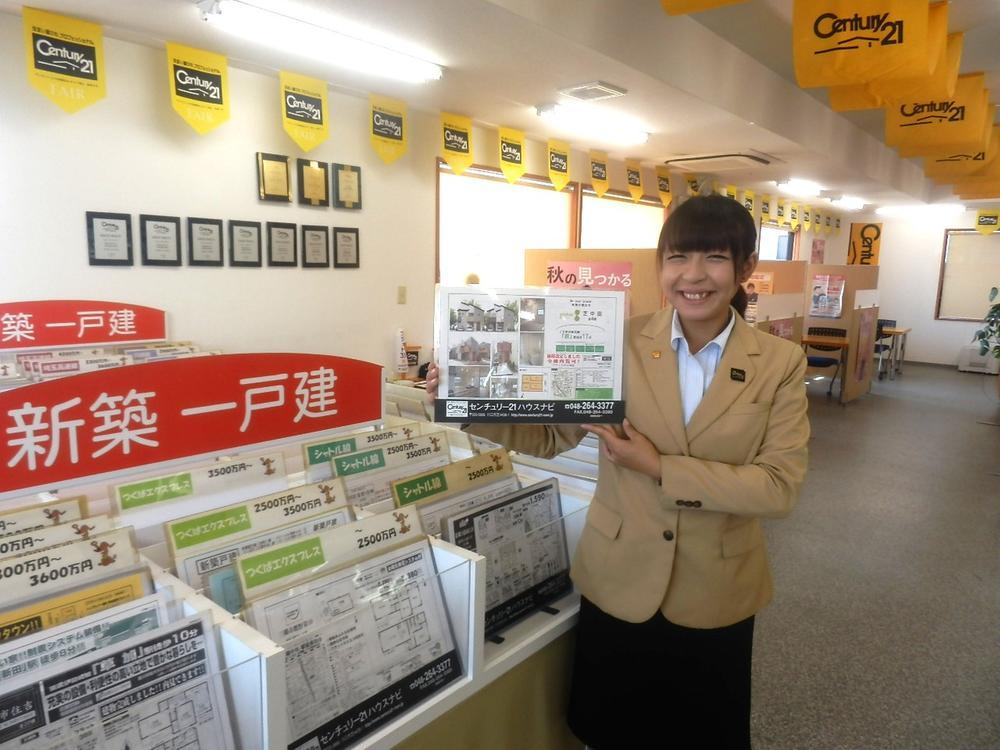 This property is possible guidance on the day. 9 o'clock ~ If you can contact us at 23 o'clock, Please contact "0800-603-8258" so you can visit. It is also possible to ask to pick up your designated station. Also of interest you after work!
こちらの物件は当日ご案内が可能です。9時 ~ 23時までご連絡いただければ、見学できますのでお気軽に『0800-603-8258』までお問い合わせください。ご指定の駅までお迎えに伺うことも可能です。お仕事帰りにもどうぞ!
Local appearance photo現地外観写真 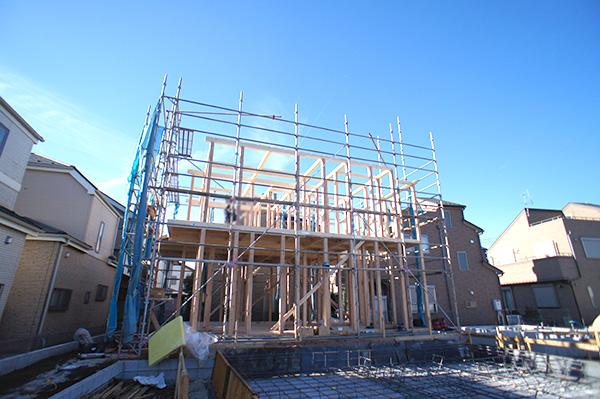 Local (12 May 2013) Shooting 1 Building
現地(2013年12月)撮影 1号棟
Otherその他 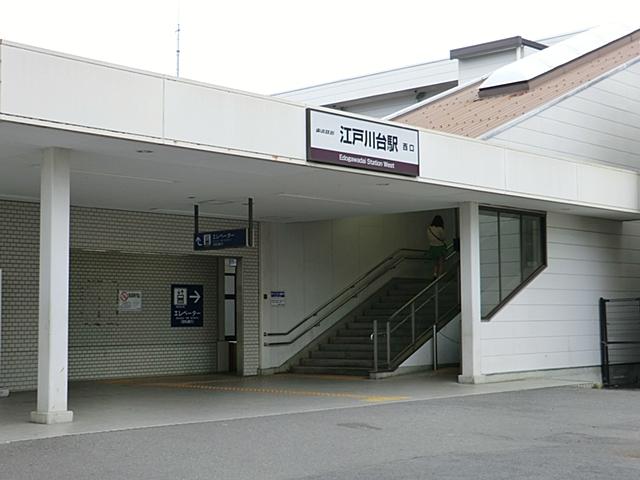 Tobu Noda Line Edogawadai Station
東武野田線 江戸川台駅
Local photos, including front road前面道路含む現地写真 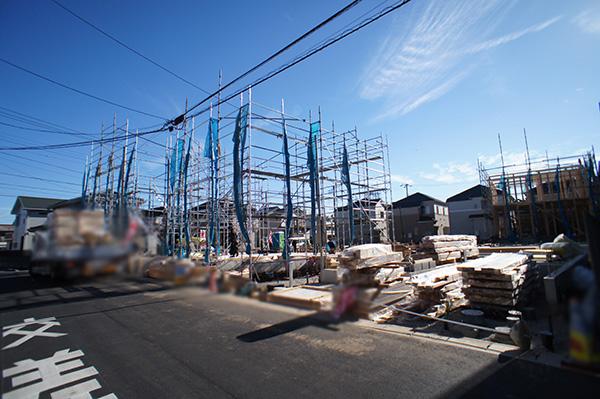 Local (12 May 2013) Shooting
現地(2013年12月)撮影
Floor plan間取り図 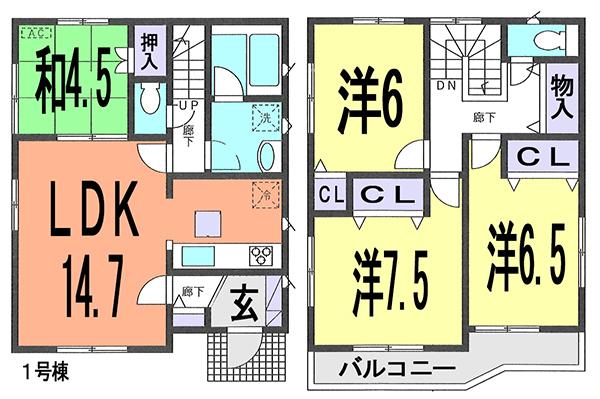 (1 Building), Price 23.8 million yen, 4LDK, Land area 146.03 sq m , Building area 93.15 sq m
(1号棟)、価格2380万円、4LDK、土地面積146.03m2、建物面積93.15m2
Local appearance photo現地外観写真 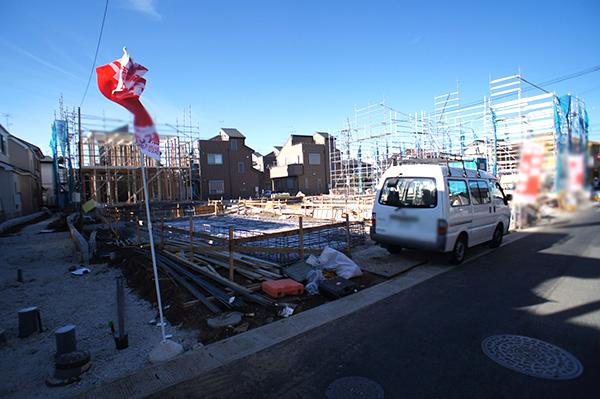 Local (12 May 2013) Shooting Building 2
現地(2013年12月)撮影 2号棟
Supermarketスーパー 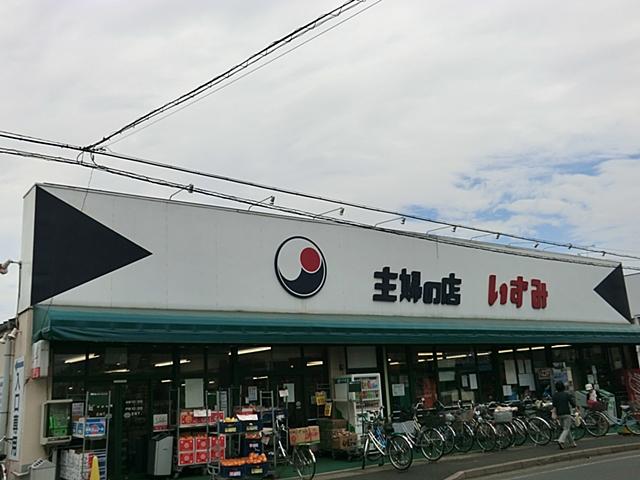 212m until the housewife of the store Izumi Edogawadai shop
主婦の店いずみ江戸川台店まで212m
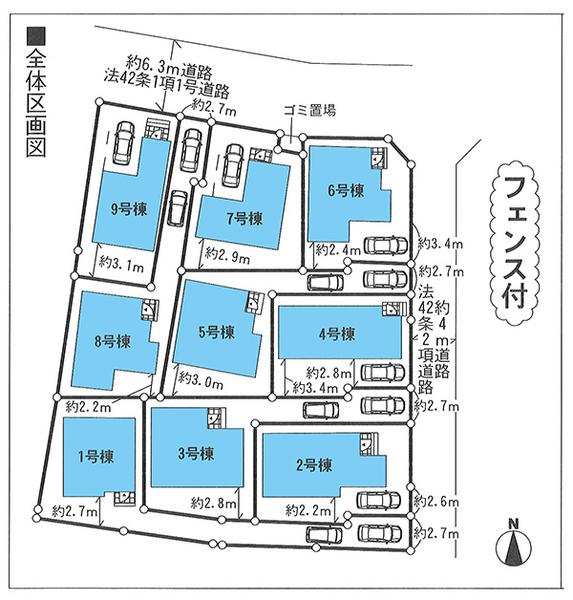 The entire compartment Figure
全体区画図
Floor plan間取り図 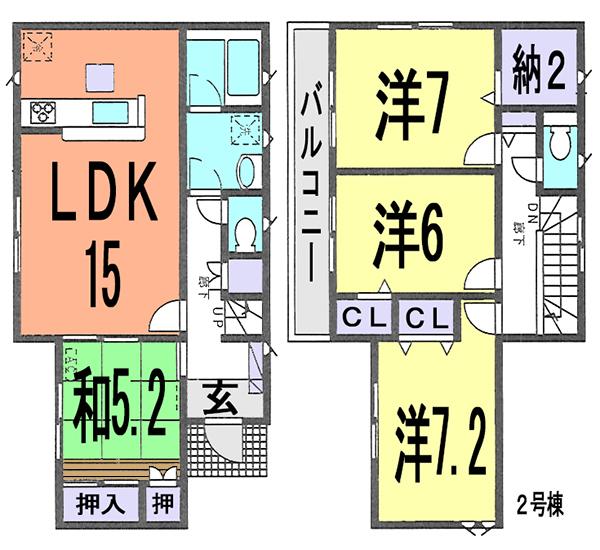 (Building 2), Price 29,800,000 yen, 4LDK, Land area 112.33 sq m , Building area 97.19 sq m
(2号棟)、価格2980万円、4LDK、土地面積112.33m2、建物面積97.19m2
Local appearance photo現地外観写真 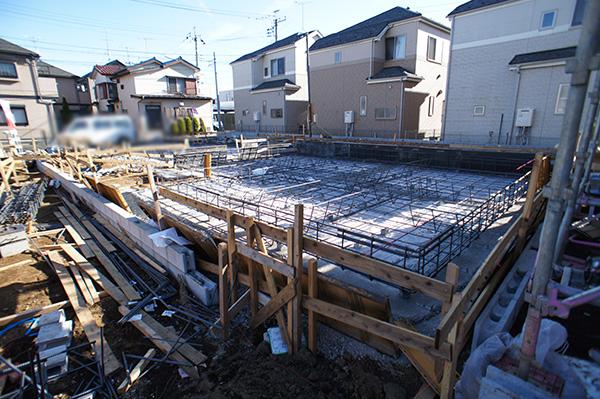 Local (12 May 2013) Shooting Building 3
現地(2013年12月)撮影 3号棟
Home centerホームセンター 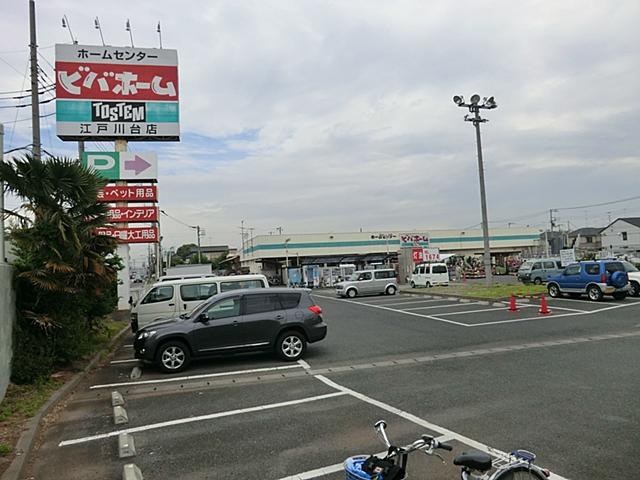 Viva Home until Edogawadai shop 574m
ビバホーム江戸川台店まで574m
Floor plan間取り図 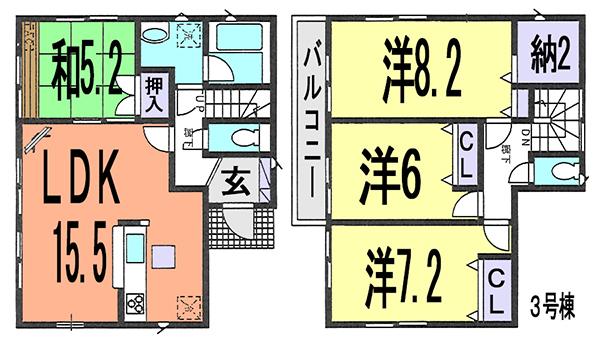 (3 Building), Price 26,800,000 yen, 4LDK, Land area 129.61 sq m , Building area 96.79 sq m
(3号棟)、価格2680万円、4LDK、土地面積129.61m2、建物面積96.79m2
Local appearance photo現地外観写真 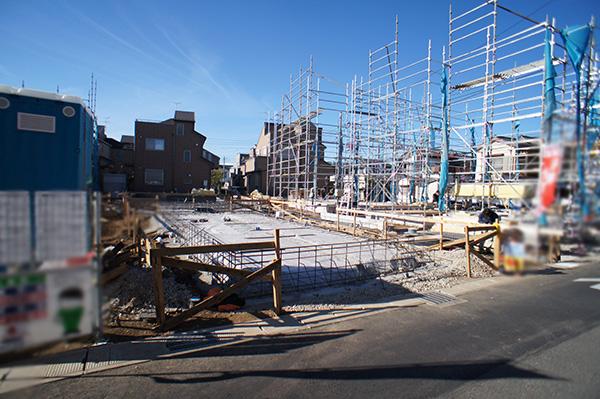 Local (12 May 2013) Shooting 4 Building
現地(2013年12月)撮影 4号棟
Junior high school中学校 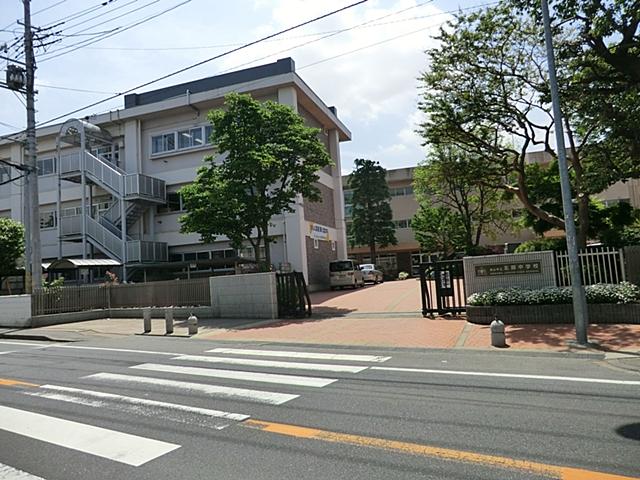 Nagareyama 250m to stand north junior high school
流山市立北部中学校まで250m
Floor plan間取り図 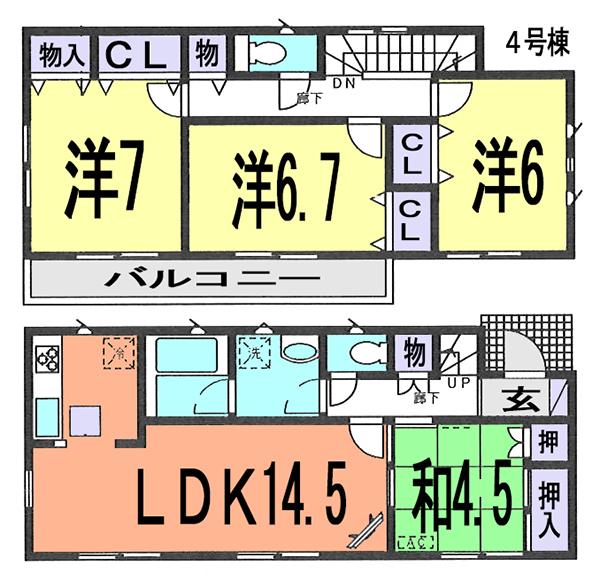 (4 Building), Price 29,800,000 yen, 4LDK, Land area 103.8 sq m , Building area 93.96 sq m
(4号棟)、価格2980万円、4LDK、土地面積103.8m2、建物面積93.96m2
Local appearance photo現地外観写真 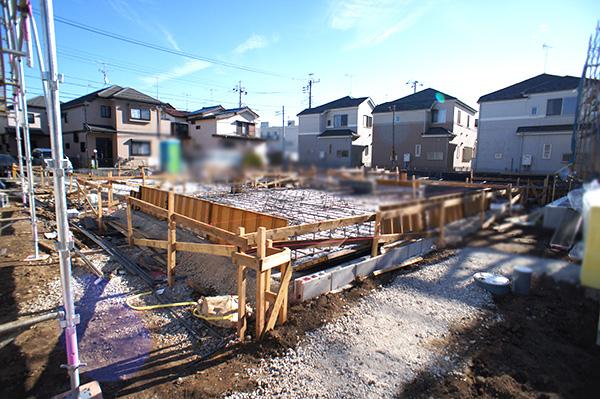 Local (12 May 2013) Shooting 5 Building
現地(2013年12月)撮影 5号棟
Primary school小学校 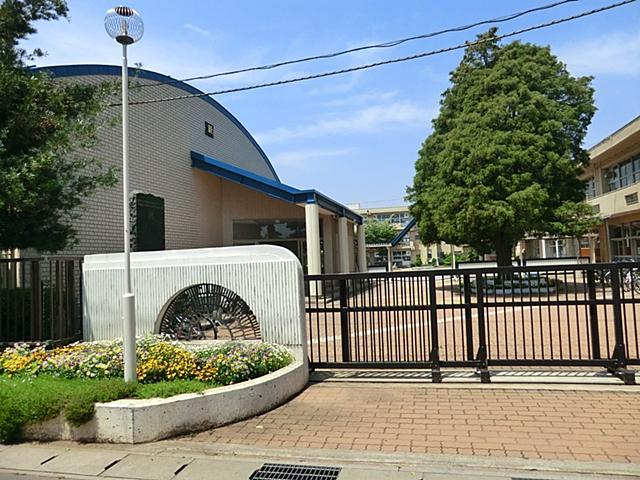 Nagareyama 700m to stand Shinkawa elementary school
流山市立新川小学校まで700m
Floor plan間取り図 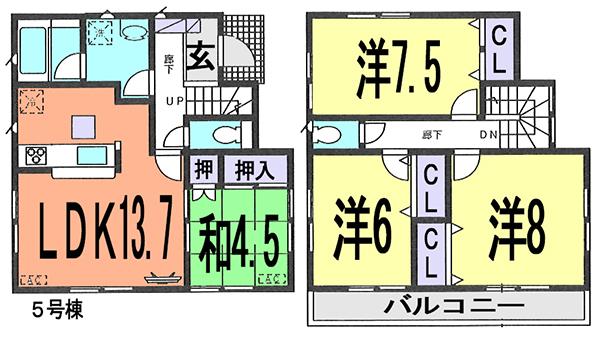 (5 Building), Price 25,800,000 yen, 4LDK, Land area 125.04 sq m , Building area 93.15 sq m
(5号棟)、価格2580万円、4LDK、土地面積125.04m2、建物面積93.15m2
Local appearance photo現地外観写真 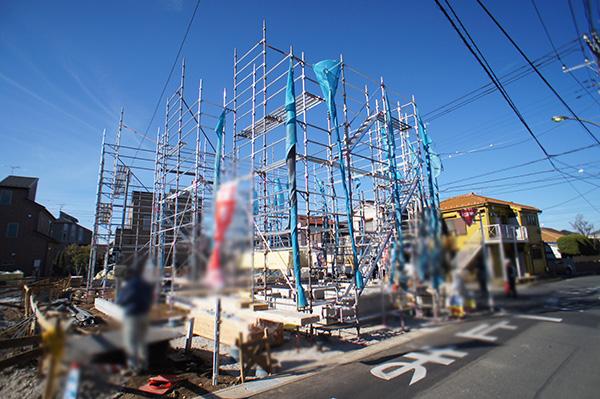 Local (12 May 2013) Shooting 6 Building
現地(2013年12月)撮影 6号棟
Hospital病院 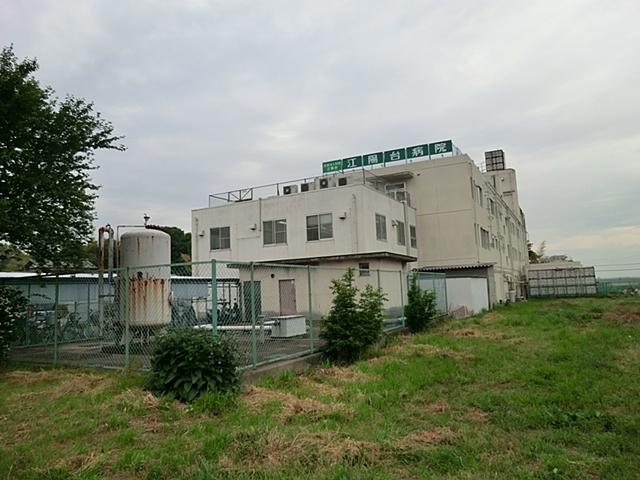 2210m until the medical corporation Association of Koyo Koyo meeting table hospital
医療法人社団江陽会江陽台病院まで2210m
Floor plan間取り図 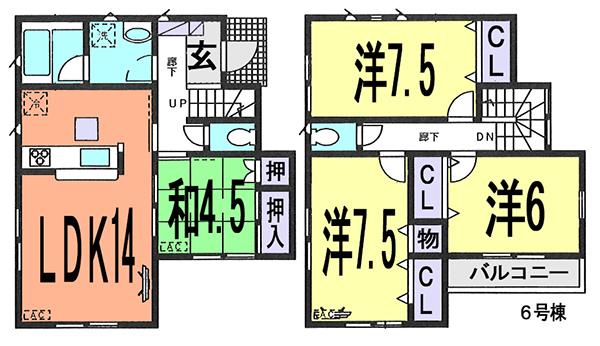 (6 Building), Price 29,800,000 yen, 4LDK, Land area 101.5 sq m , Building area 93.15 sq m
(6号棟)、価格2980万円、4LDK、土地面積101.5m2、建物面積93.15m2
Local appearance photo現地外観写真 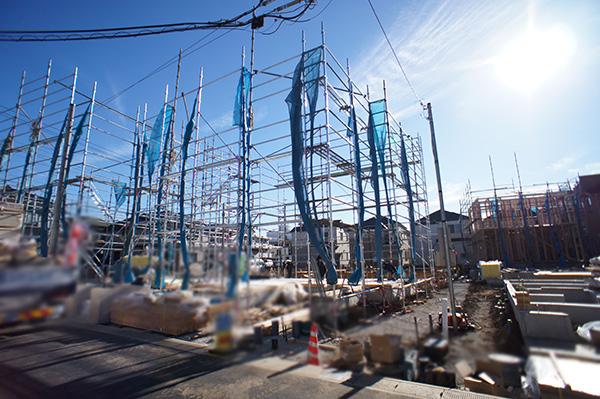 Local (12 May 2013) Shooting 7 Building
現地(2013年12月)撮影 7号棟
Presentプレゼント 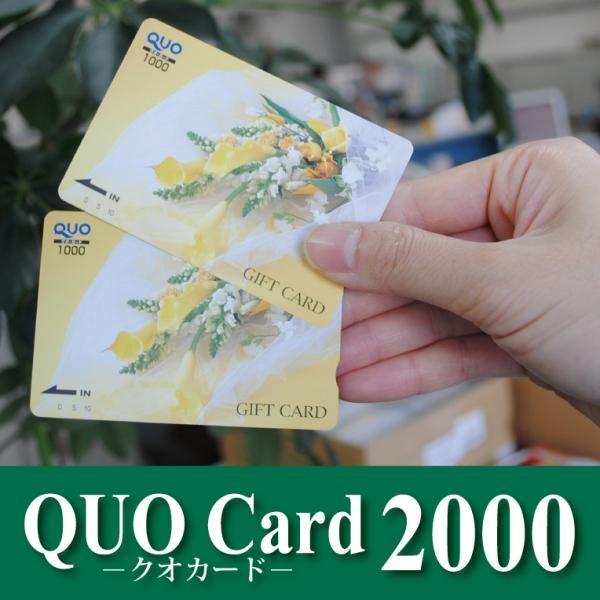 Only to customers who call or document request, Get the Kuokado of 10,000 yen for those of every month 10 pairs ☆ Double chance! "I will present the Kuokado of 2,000 yen to all customers who fill out to visit us We questionnaire with your family" (I will consider it as a one-time set-like)
お電話または資料請求頂いたお客様に限り、毎月10組の方に10,000円のクオカードをプレゼント☆ダブルチャンス!「ご家族でご来店頂きアンケートにご記入頂いたお客様全員に2,000円のクオカードをプレゼント致します」(1組様1回限りとさせて頂きます)
Location
|
























