New Homes » Kanto » Chiba Prefecture » Nagareyama
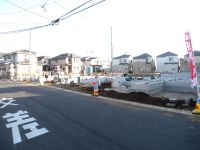 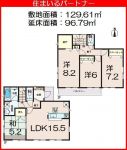
| | Chiba Prefecture Nagareyama 千葉県流山市 |
| Tobu Noda line "Edogawadai" walk 4 minutes 東武野田線「江戸川台」歩4分 |
| It is the birth of all nine buildings of the new community in a privileged environment of the station 4 minutes walk! Colorful floor plan, Per property under construction, It will also E is close to the finished model building of guidance. 駅徒歩4分の恵まれた環境に全9棟の新しいコミュニティの誕生です!多彩な間取り、建築中の物件に付き、近くの完成モデル棟のご案内もさせえていただきます。 |
| ■ All 9 buildings Colorful floor plan ■ small ・ Conveniently located to junior high school and shopping facilities are aligned to the neighborhood ■ Wood utilization point 300,000 point properties ■ 全9棟 多彩な間取り■ 小・中学校や買い物施設が近隣に揃っている便利な立地■ 木材利用ポイント 30万ポイント物件 |
Features pickup 特徴ピックアップ | | Pre-ground survey / Facing south / System kitchen / Bathroom Dryer / All room storage / Flat to the station / A quiet residential area / Japanese-style room / Washbasin with shower / Face-to-face kitchen / Toilet 2 places / Bathroom 1 tsubo or more / 2-story / South balcony / Warm water washing toilet seat / Underfloor Storage / The window in the bathroom / TV monitor interphone / Water filter / Flat terrain 地盤調査済 /南向き /システムキッチン /浴室乾燥機 /全居室収納 /駅まで平坦 /閑静な住宅地 /和室 /シャワー付洗面台 /対面式キッチン /トイレ2ヶ所 /浴室1坪以上 /2階建 /南面バルコニー /温水洗浄便座 /床下収納 /浴室に窓 /TVモニタ付インターホン /浄水器 /平坦地 | Price 価格 | | 23.8 million yen ~ 29,800,000 yen 2380万円 ~ 2980万円 | Floor plan 間取り | | 4LDK ~ 4LDK + S (storeroom) 4LDK ~ 4LDK+S(納戸) | Units sold 販売戸数 | | 9 units 9戸 | Total units 総戸数 | | 9 units 9戸 | Land area 土地面積 | | 101.5 sq m ~ 146.03 sq m (registration) 101.5m2 ~ 146.03m2(登記) | Building area 建物面積 | | 93.15 sq m ~ 102.06 sq m (registration) 93.15m2 ~ 102.06m2(登記) | Driveway burden-road 私道負担・道路 | | Road width: 4m ~ 6.3m, 1 Building alley-like portion 52.49 sq m , 8 Building alley-like portion 33.63 sq m 道路幅:4m ~ 6.3m、1号棟路地状部分52.49m2、8号棟路地状部分33.63m2 | Completion date 完成時期(築年月) | | 2014 end of February schedule 2014年2月末予定 | Address 住所 | | Chiba Prefecture Nagareyama Mihara 1 千葉県流山市美原1 | Traffic 交通 | | Tobu Noda line "Edogawadai" walk 4 minutes 東武野田線「江戸川台」歩4分 | Related links 関連リンク | | [Related Sites of this company] 【この会社の関連サイト】 | Person in charge 担当者より | | Rep Akashi Satoru Age: 30 Daigyokai experience: I think if Rarere touch the 5-year local suppliers unique information to generously offer you will be "Forrest Gump" to cherish many of your smile. ! ! ! (* ^ _ ^ *) Thank you. 担当者明石 悟年齢:30代業界経験:5年地元業者ならではの情報を惜しみなくご提供させていただきます “一期一会”を大切に多くのお客様の笑顔に触れられればと思います。!!!(*^_^*)よろしくお願いいたします。 | Contact お問い合せ先 | | TEL: 0800-602-6858 [Toll free] mobile phone ・ Also available from PHS
Caller ID is not notified
Please contact the "saw SUUMO (Sumo)"
If it does not lead, If the real estate company TEL:0800-602-6858【通話料無料】携帯電話・PHSからもご利用いただけます
発信者番号は通知されません
「SUUMO(スーモ)を見た」と問い合わせください
つながらない方、不動産会社の方は
| Building coverage, floor area ratio 建ぺい率・容積率 | | Kenpei rate: 50%, Volume ratio: 100% 建ペい率:50%、容積率:100% | Time residents 入居時期 | | March 2014 early schedule 2014年3月上旬予定 | Land of the right form 土地の権利形態 | | Ownership 所有権 | Structure and method of construction 構造・工法 | | Wooden 2-story 木造2階建 | Use district 用途地域 | | One low-rise 1種低層 | Land category 地目 | | Residential land 宅地 | Other limitations その他制限事項 | | Height limit 10m 高さ制限10m | Overview and notices その他概要・特記事項 | | Contact: Akashi Satoru, Building confirmation number: No. H25SHC117490 (1 Building) other 担当者:明石 悟、建築確認番号:第H25SHC117490号(1号棟) 他 | Company profile 会社概要 | | <Mediation> Governor of Chiba Prefecture (1) No. 016349 (Corporation) All Japan Real Estate Association (Corporation) metropolitan area real estate Fair Trade Council member Smile partner Co. Yubinbango277-0843 Kashiwa City, Chiba Prefecture Akehara 2-2-17 Kashiwa ACE building <仲介>千葉県知事(1)第016349号(公社)全日本不動産協会会員 (公社)首都圏不動産公正取引協議会加盟住まいるパートナー(株)〒277-0843 千葉県柏市明原2-2-17 柏ACEビル |
Local appearance photo現地外観写真 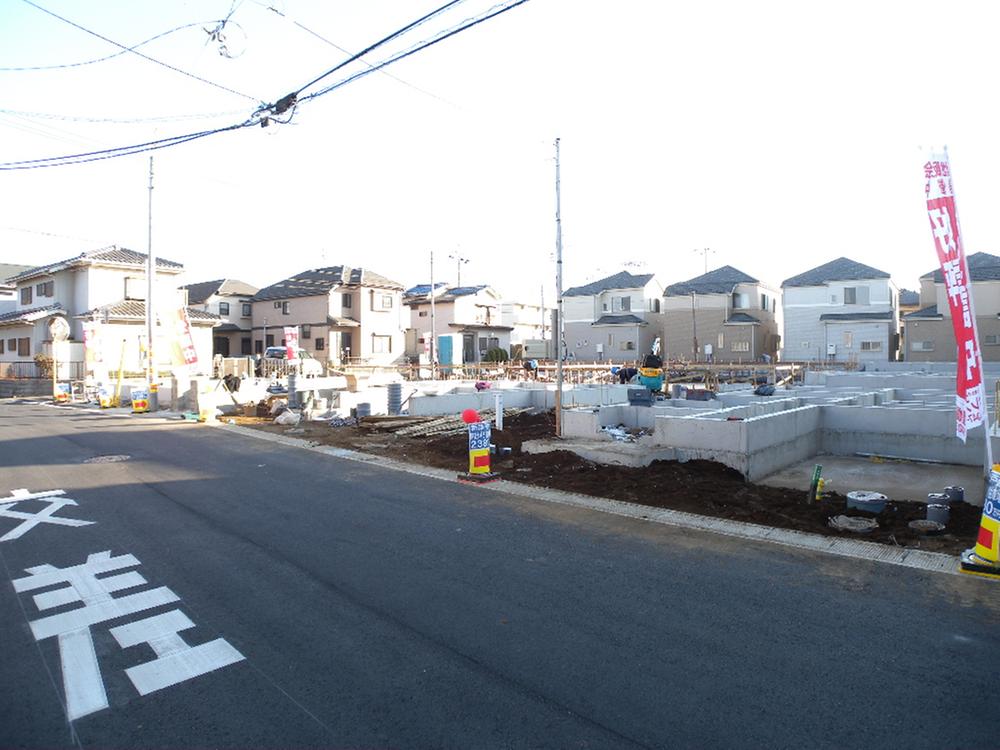 Local (12 May 2013) Shooting
現地(2013年12月)撮影
Floor plan間取り図 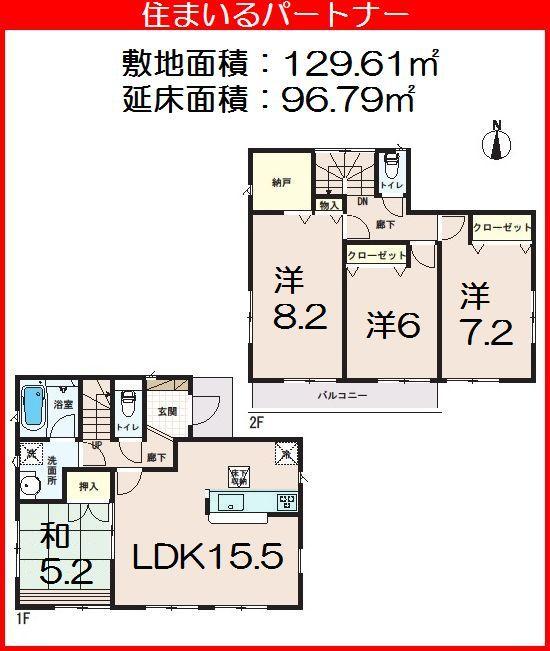 (3 Building), Price 26,800,000 yen, 4LDK+S, Land area 129.61 sq m , Building area 96.79 sq m
(3号棟)、価格2680万円、4LDK+S、土地面積129.61m2、建物面積96.79m2
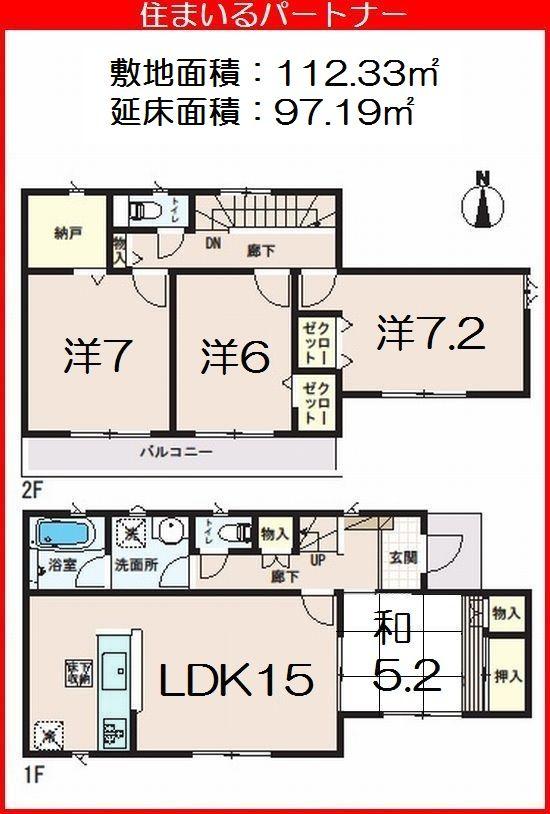 (Building 2), Price 29,800,000 yen, 4LDK+S, Land area 112.33 sq m , Building area 97.19 sq m
(2号棟)、価格2980万円、4LDK+S、土地面積112.33m2、建物面積97.19m2
Primary school小学校 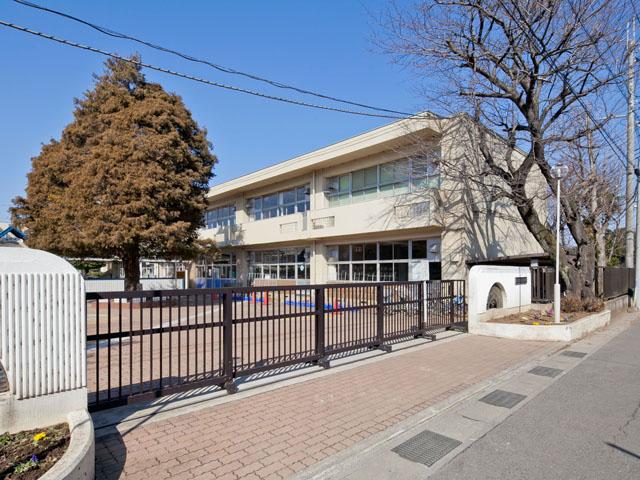 Nagareyama 700m to stand Shinkawa elementary school
流山市立新川小学校まで700m
Local appearance photo現地外観写真 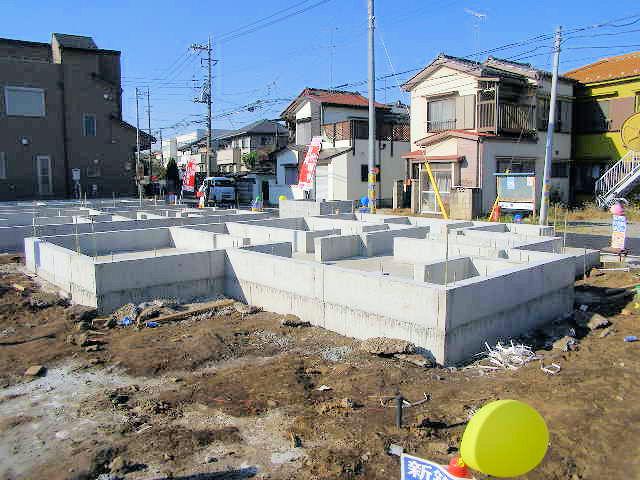 Local (12 May 2013) Shooting Foundation work was Mashi Hajimeri.
現地(2013年12月)撮影 基礎工事が始めりました。
Local photos, including front road前面道路含む現地写真 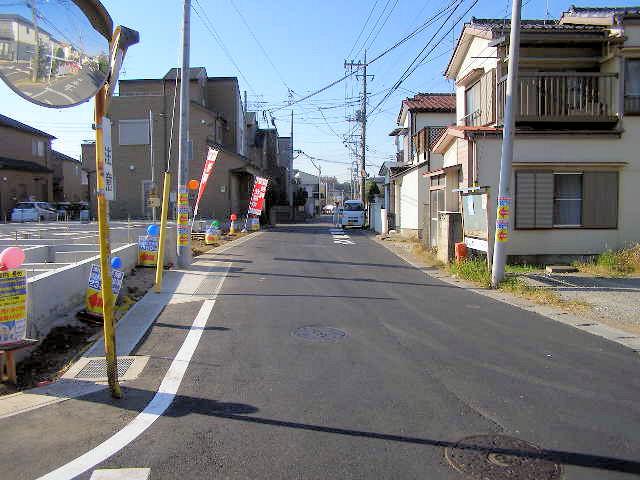 Local (12 May 2013) Shooting
現地(2013年12月)撮影
Local appearance photo現地外観写真 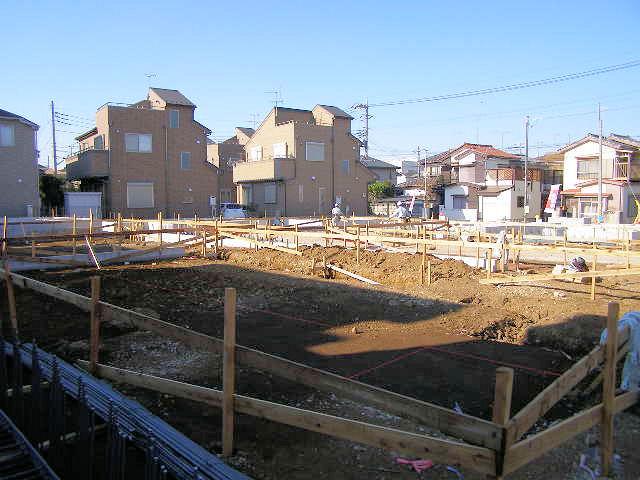 Local (12 May 2013) Shooting
現地(2013年12月)撮影
Junior high school中学校 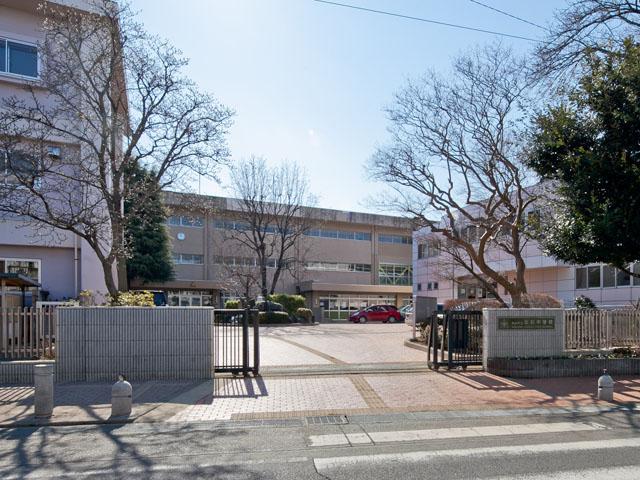 Nagareyama 250m to stand north junior high school
流山市立北部中学校まで250m
Floor plan間取り図 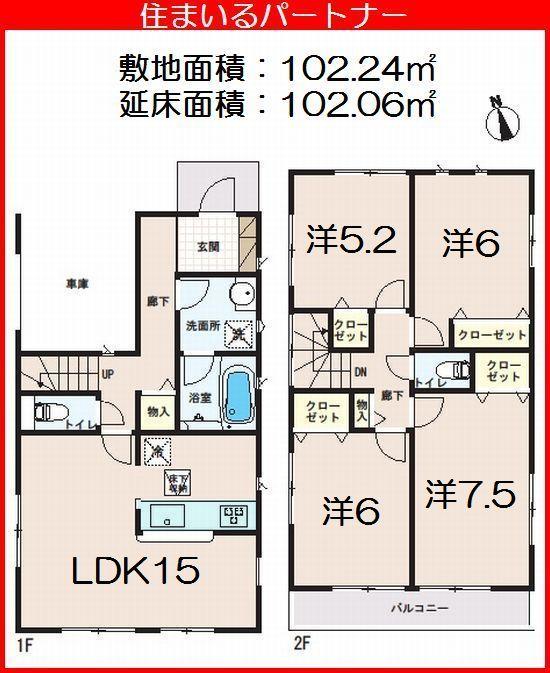 (9 Building), Price 26,800,000 yen, 4LDK, Land area 102.24 sq m , Building area 102.06 sq m
(9号棟)、価格2680万円、4LDK、土地面積102.24m2、建物面積102.06m2
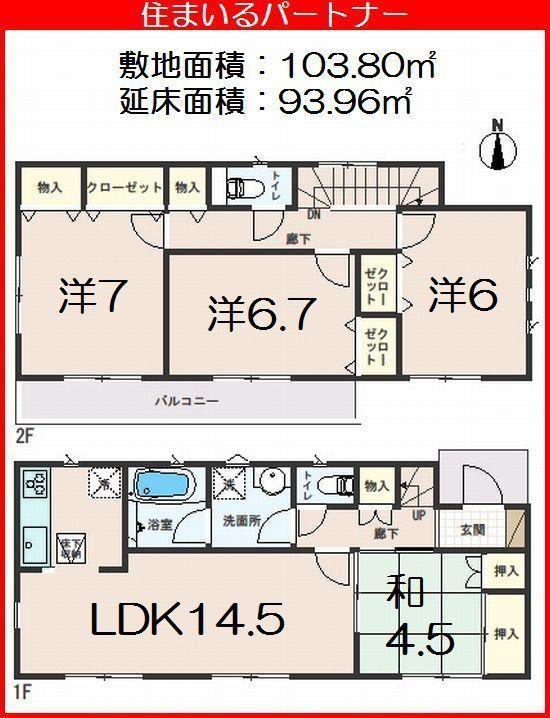 (4 Building), Price 29,800,000 yen, 4LDK, Land area 103.8 sq m , Building area 93.96 sq m
(4号棟)、価格2980万円、4LDK、土地面積103.8m2、建物面積93.96m2
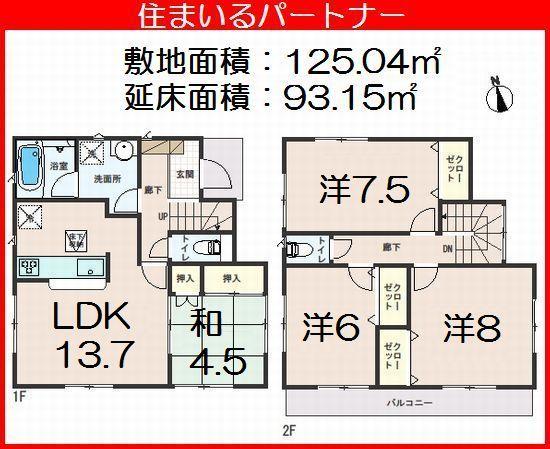 (5 Building), Price 25,800,000 yen, 4LDK, Land area 125.04 sq m , Building area 93.15 sq m
(5号棟)、価格2580万円、4LDK、土地面積125.04m2、建物面積93.15m2
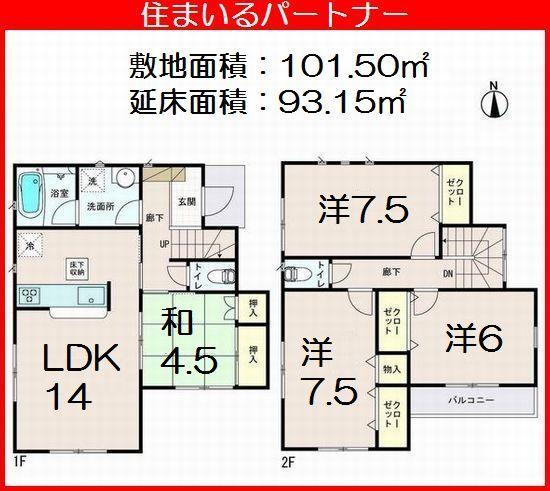 (6 Building), Price 29,800,000 yen, 4LDK, Land area 101.5 sq m , Building area 93.15 sq m
(6号棟)、価格2980万円、4LDK、土地面積101.5m2、建物面積93.15m2
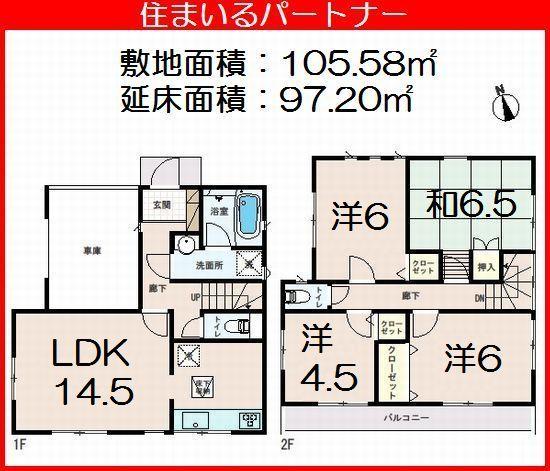 (7 Building), Price 26,800,000 yen, 4LDK, Land area 105.58 sq m , Building area 97.2 sq m
(7号棟)、価格2680万円、4LDK、土地面積105.58m2、建物面積97.2m2
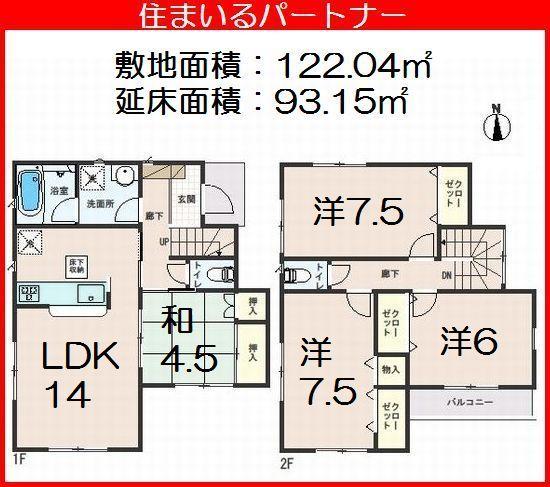 (8 Building), Price 25,800,000 yen, 4LDK, Land area 122.04 sq m , Building area 93.15 sq m
(8号棟)、価格2580万円、4LDK、土地面積122.04m2、建物面積93.15m2
Location
|















