New Homes » Kanto » Chiba Prefecture » Nagareyama
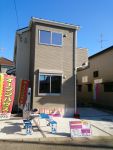 
| | Chiba Prefecture Nagareyama 千葉県流山市 |
| Tobu Noda line "Edogawadai" walk 12 minutes 東武野田線「江戸川台」歩12分 |
| ~ ~ Nagareyama Mihara ~ ~ Newly built single-family ~ ~ Limited Building 1 ~ ~ ~ ~ 12 / 16 days 2 million yen was price cut !!!! ~ ~ ~ ~ This week 12 / 28 [soil] 29 [Day] Open House held ~ ~ ~ ~ 流山市美原 ~ ~ 新築戸建 ~ ~ 限定1棟 ~ ~ ~ ~ 12/16日200万円値下げしました!!!! ~ ~ ~ ~ 今週12/28【土】29【日】 オープンハウス開催 ~ ~ |
| ◆ Zenshitsuminami direction, Living stairs, 2 or more sides balcony, All room 6 tatami mats or more, Nantei, Corresponding to the flat-35S ◆ Pre-ground survey, Parking two Allowed, Immediate Available, Energy-saving water heaters, Bathroom Dryer, All room storage, Flat to the station ◆ A quiet residential area, LDK15 tatami mats or more, Or more before road 6mese-style room, Washbasin with shower, Face-to-face kitchen ◆ Barrier-free, Toilet 2 places, Bathroom 1 tsubo or more, 2-story, South balcony, Double-glazing, Otobasu ◆ Warm water washing toilet seat, Underfloor Storage, The window in the bathroom, TV monitor interphone, Water filter ◆全室南向き、リビング階段、2面以上バルコニー、全居室6畳以上、南庭、フラット35Sに対応◆地盤調査済、駐車2台可、即入居可、省エネ給湯器、浴室乾燥機、全居室収納、駅まで平坦◆閑静な住宅地、LDK15畳以上、前道6m以上、和室、シャワー付洗面台、対面式キッチン◆バリアフリー、トイレ2ヶ所、浴室1坪以上、2階建、南面バルコニー、複層ガラス、オートバス◆温水洗浄便座、床下収納、浴室に窓、TVモニタ付インターホン、浄水器 |
Features pickup 特徴ピックアップ | | Corresponding to the flat-35S / Pre-ground survey / Parking two Allowed / Immediate Available / Energy-saving water heaters / Bathroom Dryer / All room storage / Flat to the station / A quiet residential area / LDK15 tatami mats or more / Or more before road 6m / Japanese-style room / Washbasin with shower / Face-to-face kitchen / Barrier-free / Toilet 2 places / Bathroom 1 tsubo or more / 2-story / 2 or more sides balcony / South balcony / Double-glazing / Zenshitsuminami direction / Otobasu / Warm water washing toilet seat / Nantei / Underfloor Storage / The window in the bathroom / TV monitor interphone / All room 6 tatami mats or more / Water filter / Living stairs フラット35Sに対応 /地盤調査済 /駐車2台可 /即入居可 /省エネ給湯器 /浴室乾燥機 /全居室収納 /駅まで平坦 /閑静な住宅地 /LDK15畳以上 /前道6m以上 /和室 /シャワー付洗面台 /対面式キッチン /バリアフリー /トイレ2ヶ所 /浴室1坪以上 /2階建 /2面以上バルコニー /南面バルコニー /複層ガラス /全室南向き /オートバス /温水洗浄便座 /南庭 /床下収納 /浴室に窓 /TVモニタ付インターホン /全居室6畳以上 /浄水器 /リビング階段 | Event information イベント情報 | | Open House (Please visitors to direct local) schedule / Every Saturday, Sunday and public holidays time / 10:00 ~ Directly, please visitors of weekday preview is also possible when there is a 17:00 reservation is not required for your time, If you wish, please contact us オープンハウス(直接現地へご来場ください)日程/毎週土日祝時間/10:00 ~ 17:00予約不要ですお時間がある時に直接ご来場ください平日の内覧も可能ですので、ご希望の方はご連絡下さい | Price 価格 | | 22,800,000 yen 2280万円 | Floor plan 間取り | | 4LDK 4LDK | Units sold 販売戸数 | | 1 units 1戸 | Total units 総戸数 | | 1 units 1戸 | Land area 土地面積 | | 149.1 sq m (45.10 tsubo) (measured) 149.1m2(45.10坪)(実測) | Building area 建物面積 | | 95.84 sq m (28.99 square meters) 95.84m2(28.99坪) | Driveway burden-road 私道負担・道路 | | Nothing, West 6m width 無、西6m幅 | Completion date 完成時期(築年月) | | November 2013 2013年11月 | Address 住所 | | Chiba Prefecture Nagareyama Mihara 3-103 number 6 千葉県流山市美原3-103番6 | Traffic 交通 | | Noda line "Edogawadai" walk 12 minutes Noda Tobu Tobu "canal" walk 22 minutes 東武野田線「江戸川台」歩12分東武野田線「運河」歩22分 | Contact お問い合せ先 | | (Yes) cable ・ Em Planning TEL: 0800-603-8717 [Toll free] mobile phone ・ Also available from PHS
Caller ID is not notified
Please contact the "saw SUUMO (Sumo)"
If it does not lead, If the real estate company (有)ケー・エム企画TEL:0800-603-8717【通話料無料】携帯電話・PHSからもご利用いただけます
発信者番号は通知されません
「SUUMO(スーモ)を見た」と問い合わせください
つながらない方、不動産会社の方は
| Building coverage, floor area ratio 建ぺい率・容積率 | | Fifty percent ・ Hundred percent 50%・100% | Time residents 入居時期 | | Immediate available 即入居可 | Land of the right form 土地の権利形態 | | Ownership 所有権 | Structure and method of construction 構造・工法 | | Wooden 2-story (panel method) 木造2階建(パネル工法) | Use district 用途地域 | | One low-rise 1種低層 | Overview and notices その他概要・特記事項 | | Facilities: Public Water Supply, Individual septic tank, Individual LPG, Building confirmation number: first SJK-KX1312020002, Parking: car space 設備:公営水道、個別浄化槽、個別LPG、建築確認番号:第SJK-KX1312020002、駐車場:カースペース | Company profile 会社概要 | | <Mediation> Governor of Chiba Prefecture (3) No. 014385 (with) cable ・ Em planning Yubinbango270-0163 Chiba Prefecture Nagareyama Minami Nagareyama 3-2-22 <仲介>千葉県知事(3)第014385号(有)ケー・エム企画〒270-0163 千葉県流山市南流山3-2-22 |
Local appearance photo現地外観写真 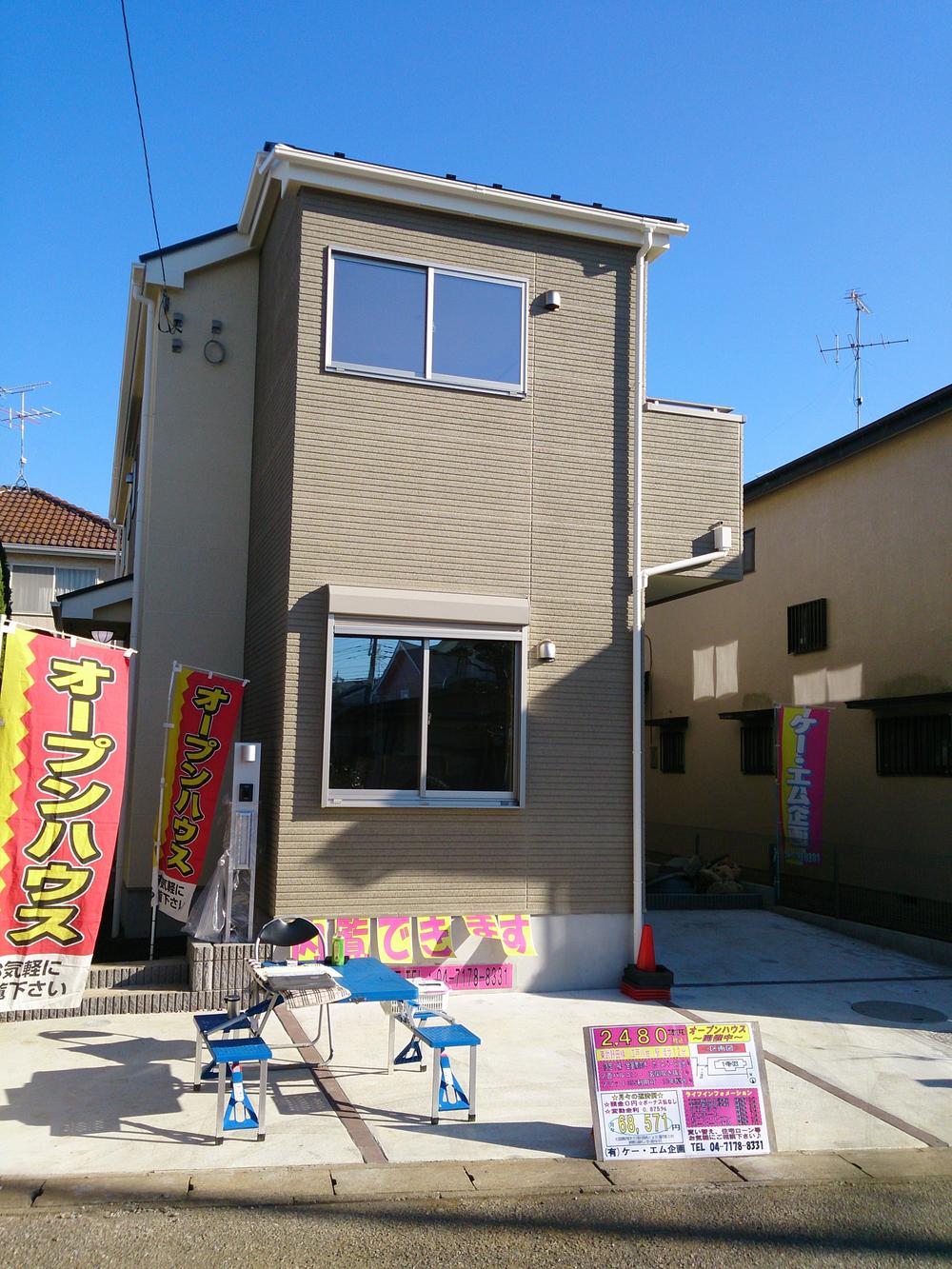 Local (12 May 2013) Shooting
現地(2013年12月)撮影
Livingリビング 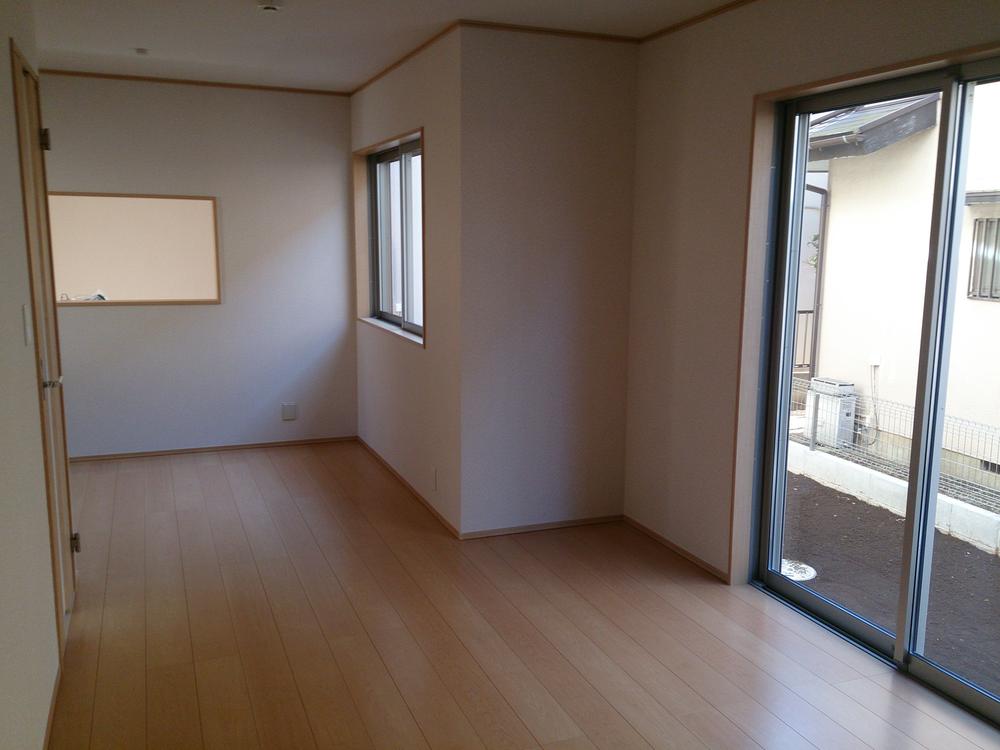 Indoor (12 May 2013) Shooting
室内(2013年12月)撮影
Kitchenキッチン 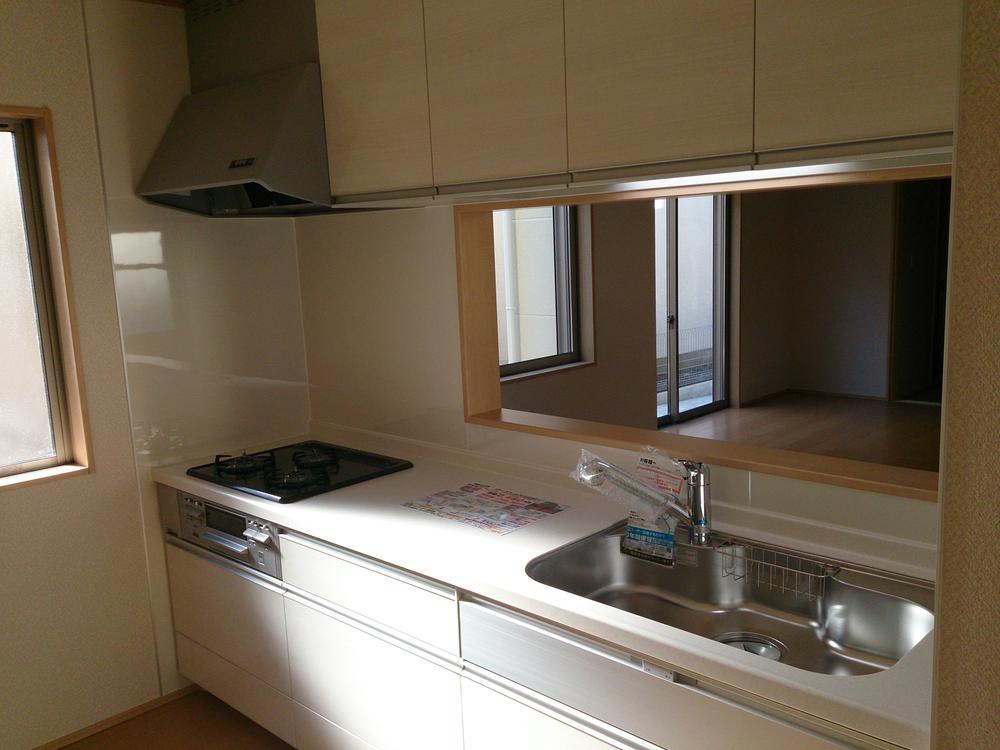 Indoor (12 May 2013) Shooting
室内(2013年12月)撮影
Floor plan間取り図 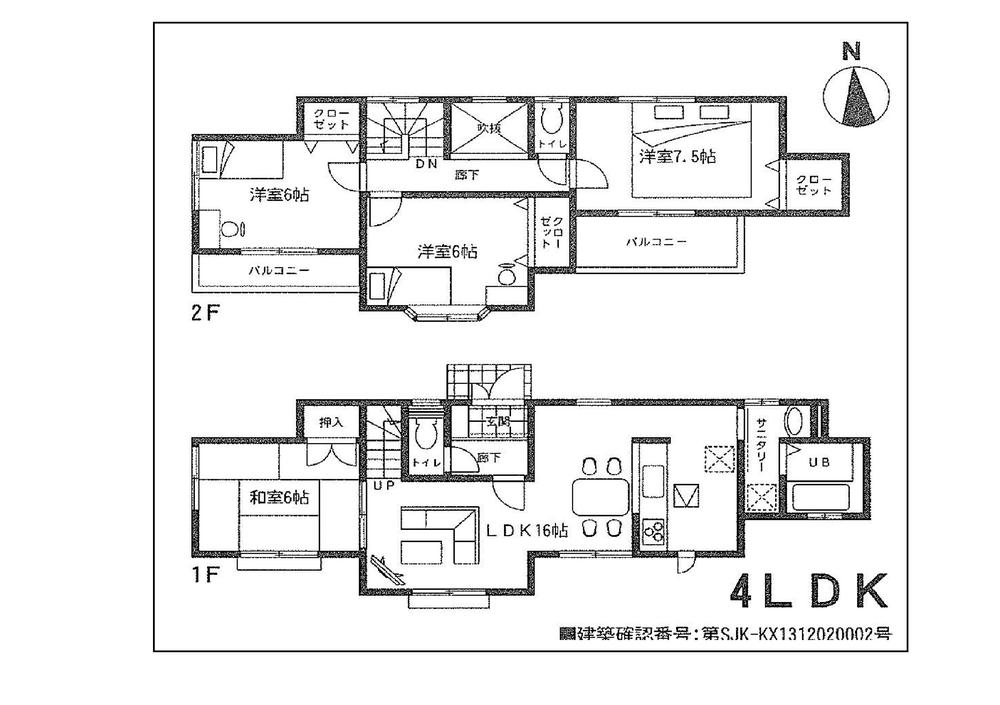 22,800,000 yen, 4LDK, Land area 149.1 sq m , Building area 95.84 sq m
2280万円、4LDK、土地面積149.1m2、建物面積95.84m2
Bathroom浴室 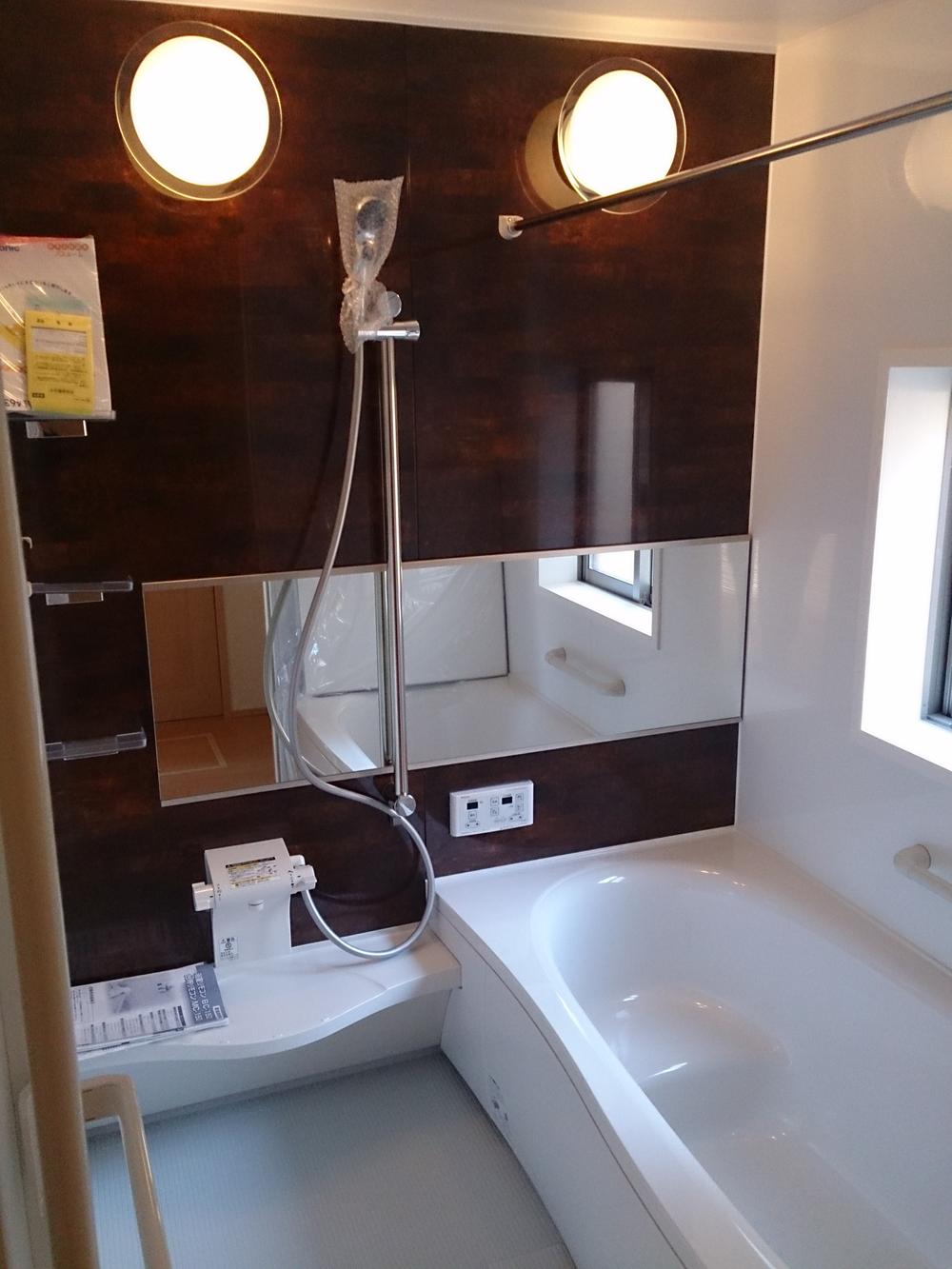 Indoor (12 May 2013) Shooting
室内(2013年12月)撮影
Non-living roomリビング以外の居室 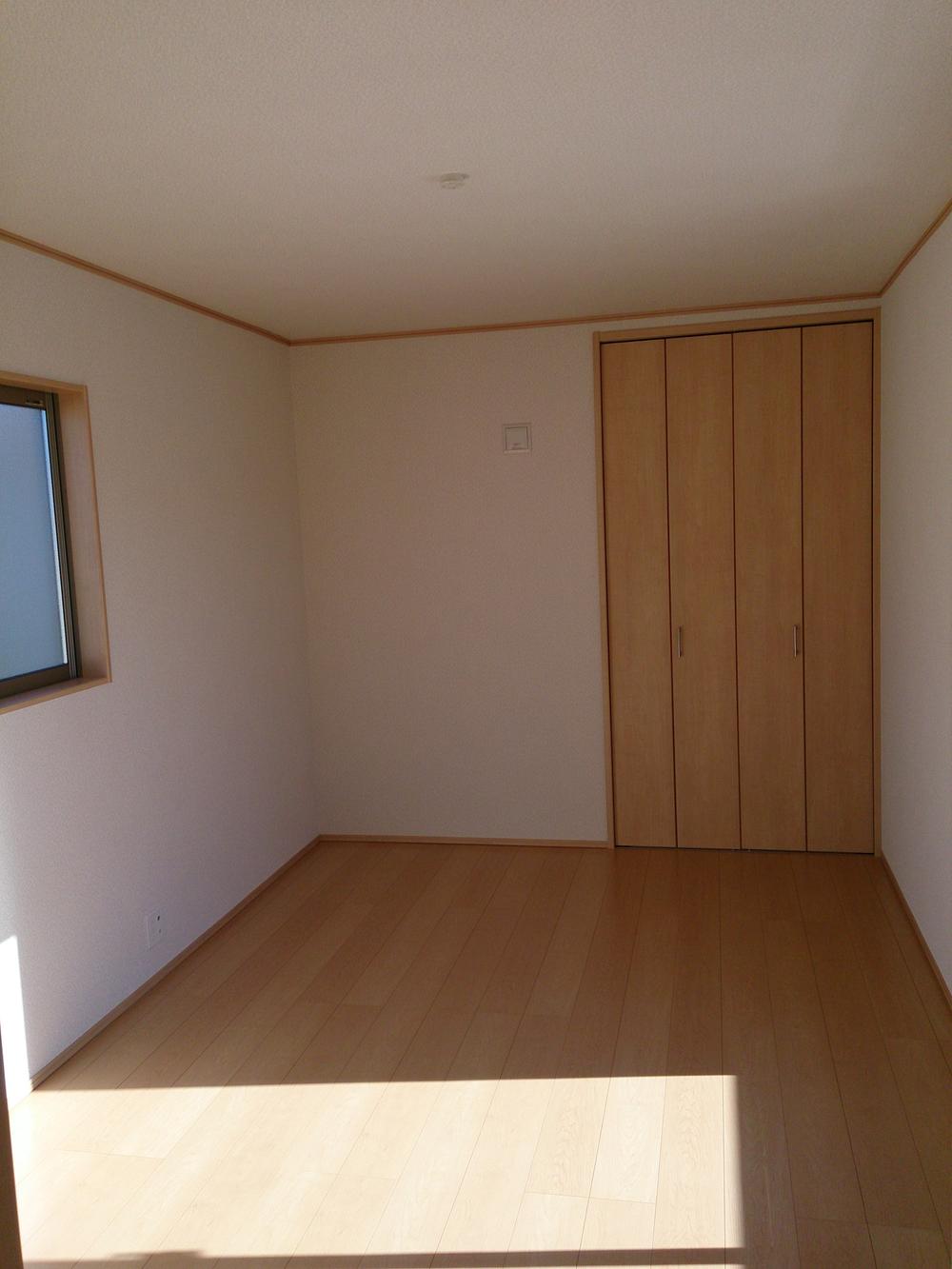 Indoor (12 May 2013) Shooting
室内(2013年12月)撮影
Toiletトイレ 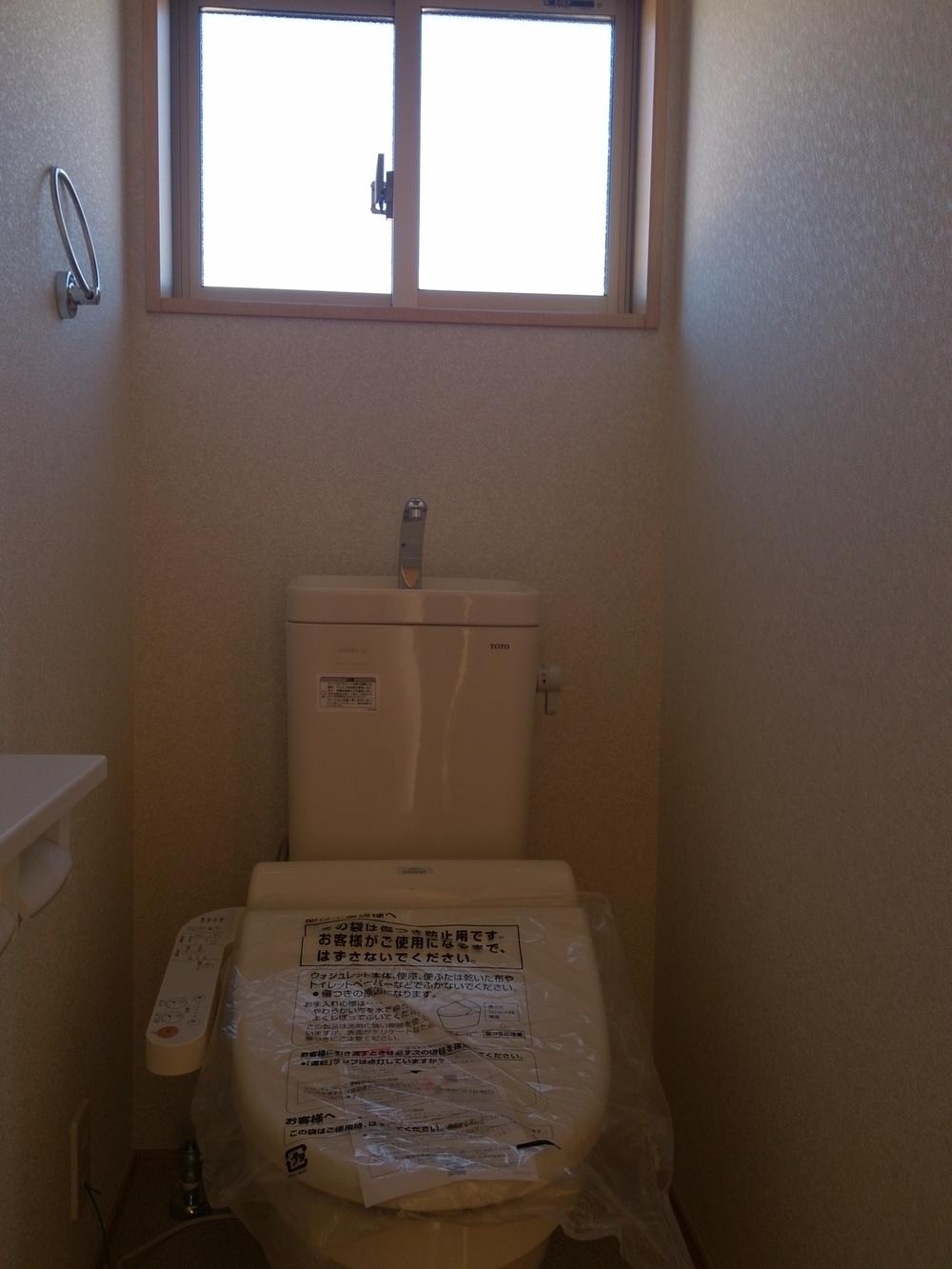 Indoor (12 May 2013) Shooting
室内(2013年12月)撮影
Drug storeドラッグストア 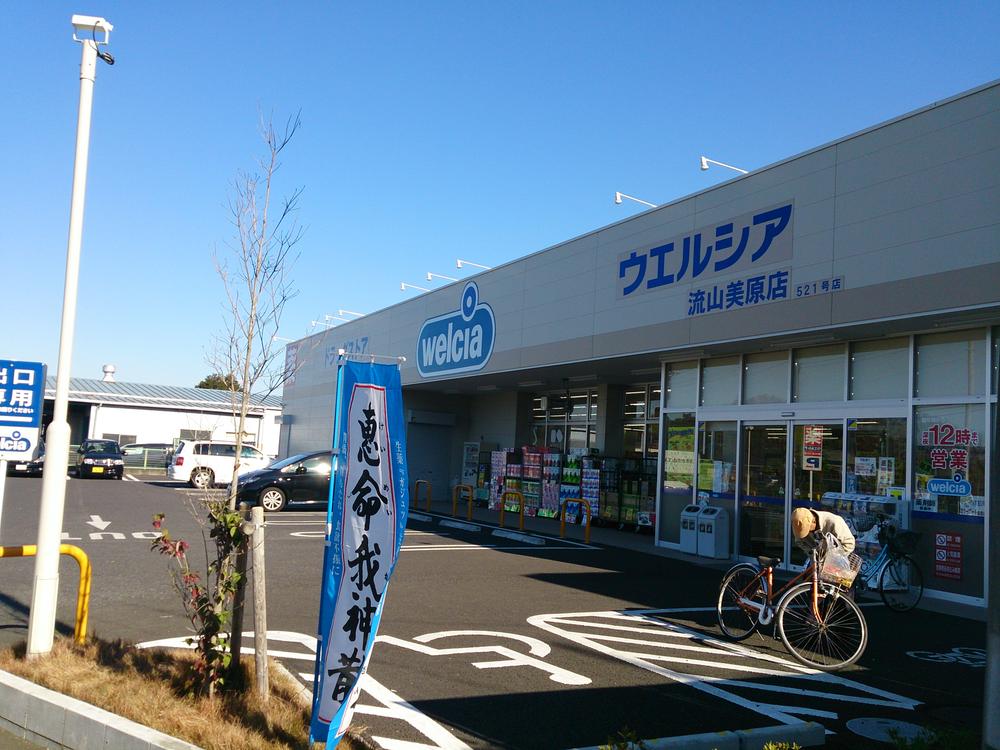 Until Uerushia 338m
ウエルシアまで338m
Compartment figure区画図 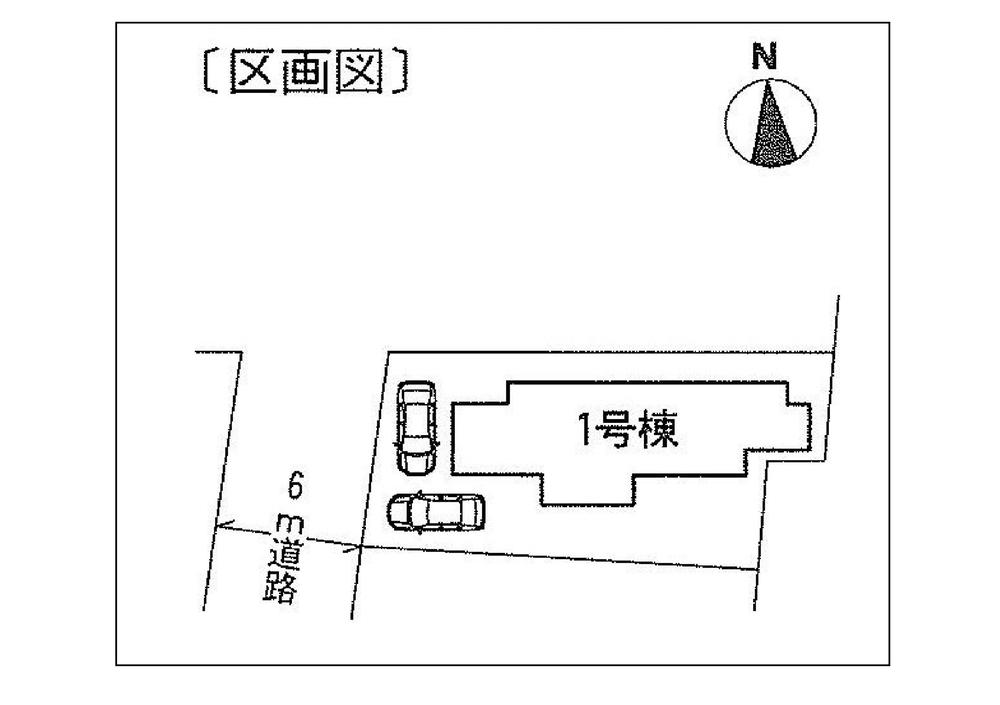 22,800,000 yen, 4LDK, Land area 149.1 sq m , Building area 95.84 sq m
2280万円、4LDK、土地面積149.1m2、建物面積95.84m2
Local guide map現地案内図 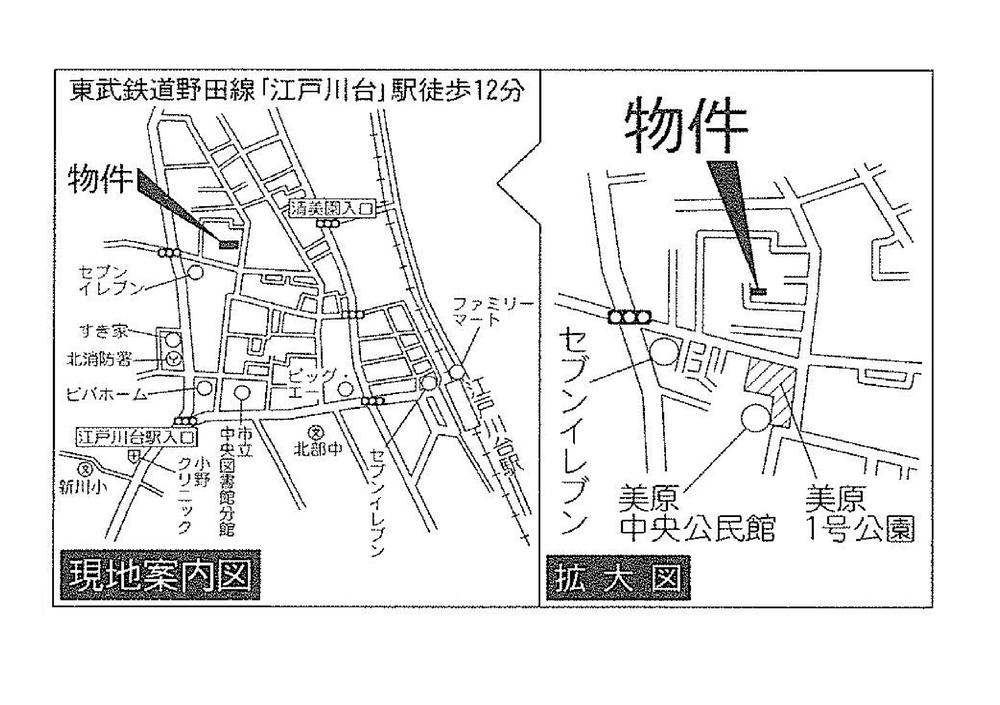 Local guide map
【現地案内図】
Shopping centreショッピングセンター 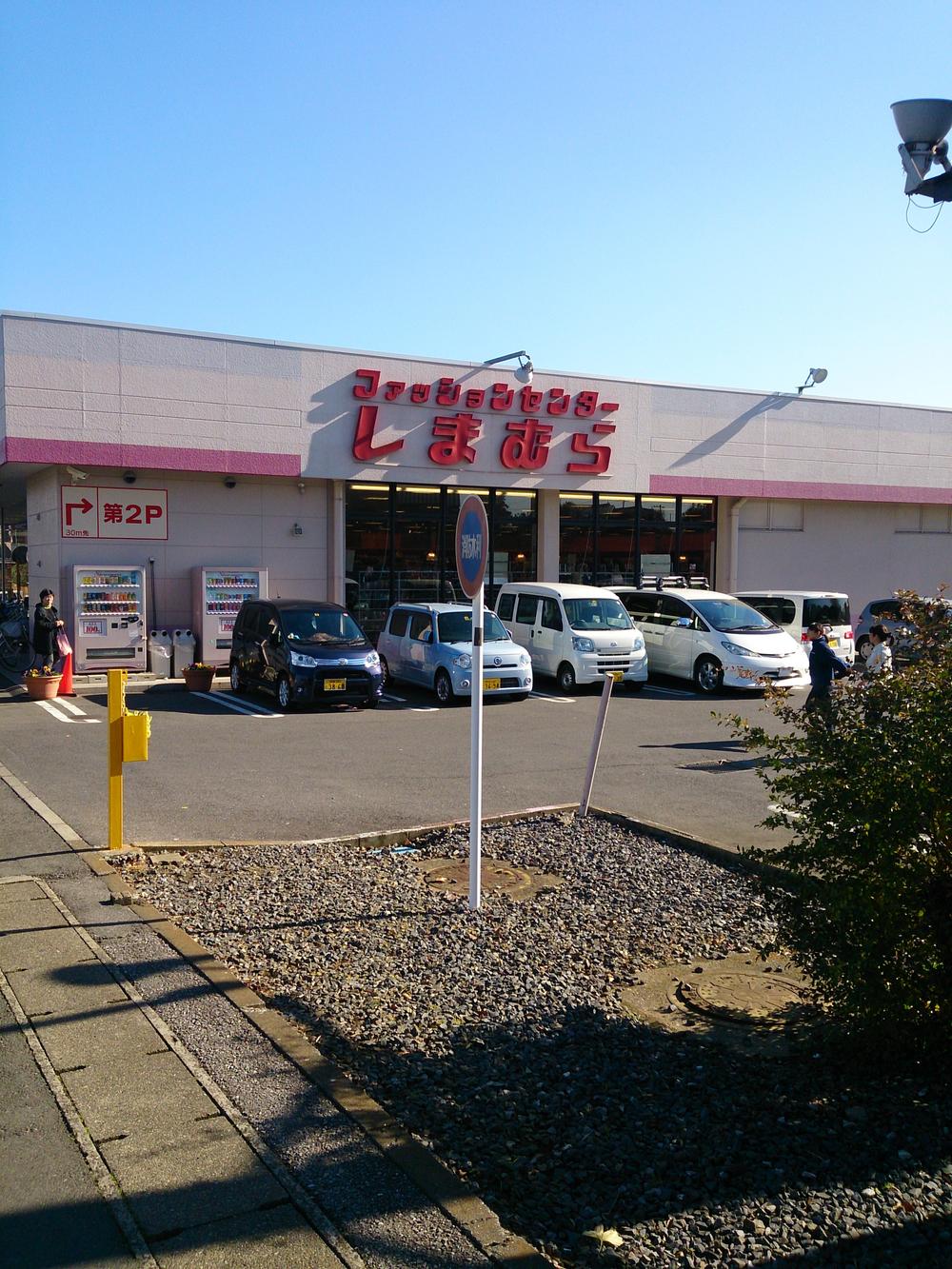 Until Shimamura 551m
しまむらまで551m
Convenience storeコンビニ 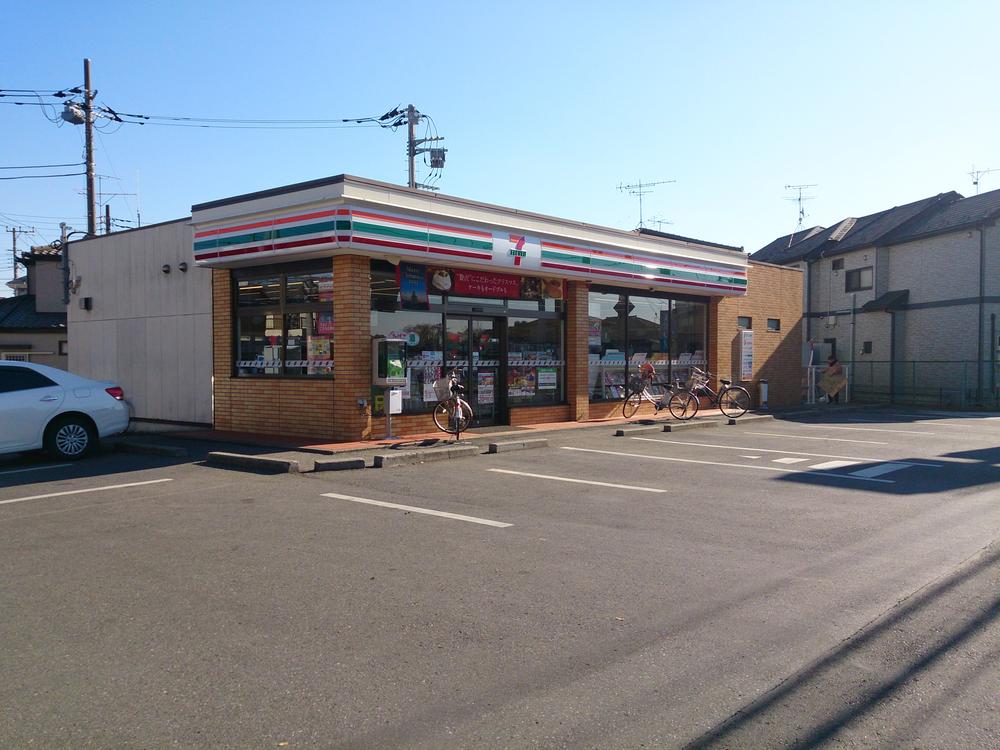 318m to Seven-Eleven
セブンイレブンまで318m
Home centerホームセンター 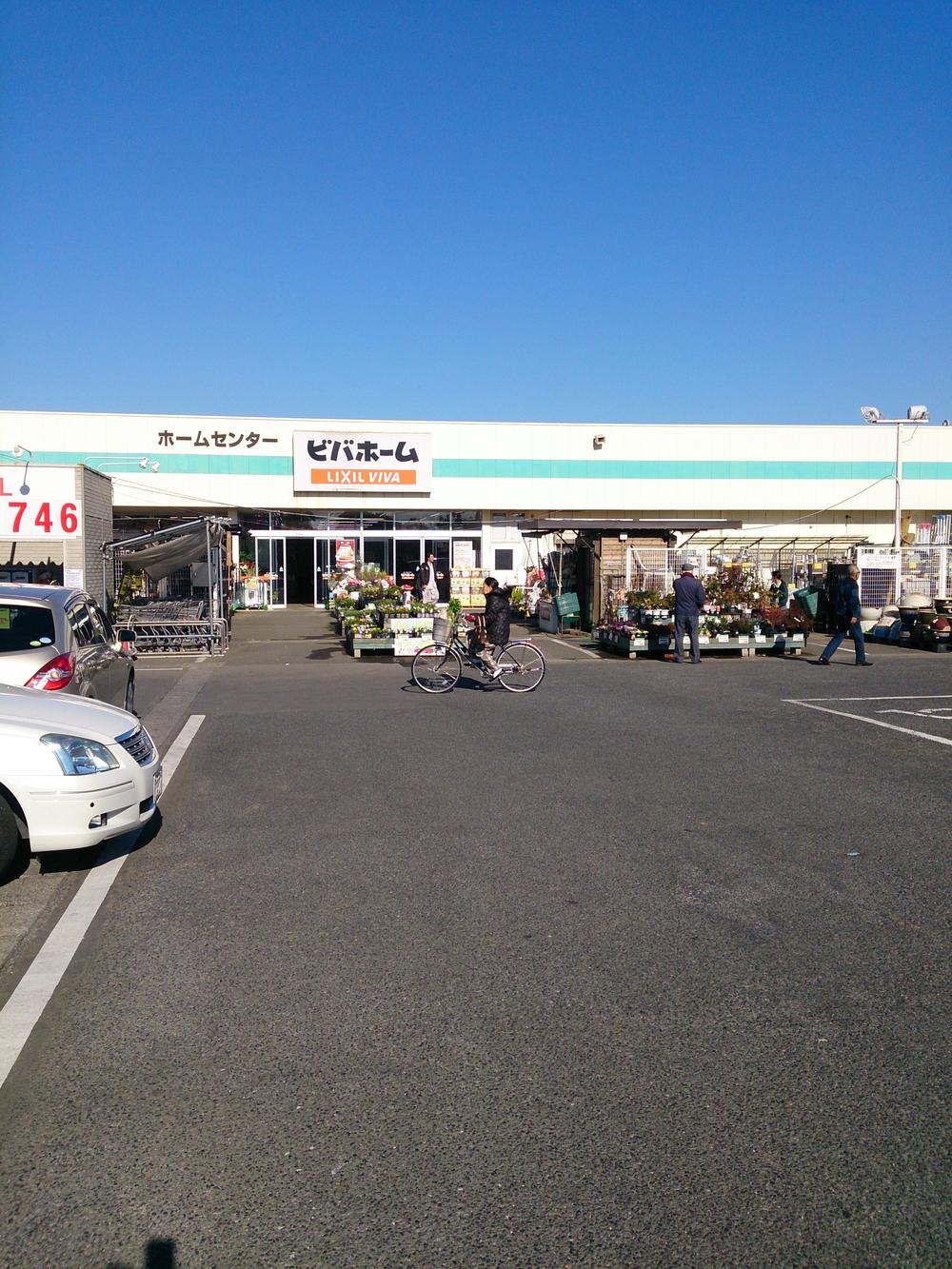 To Viva Home 525m
ビバホームまで525m
Supermarketスーパー 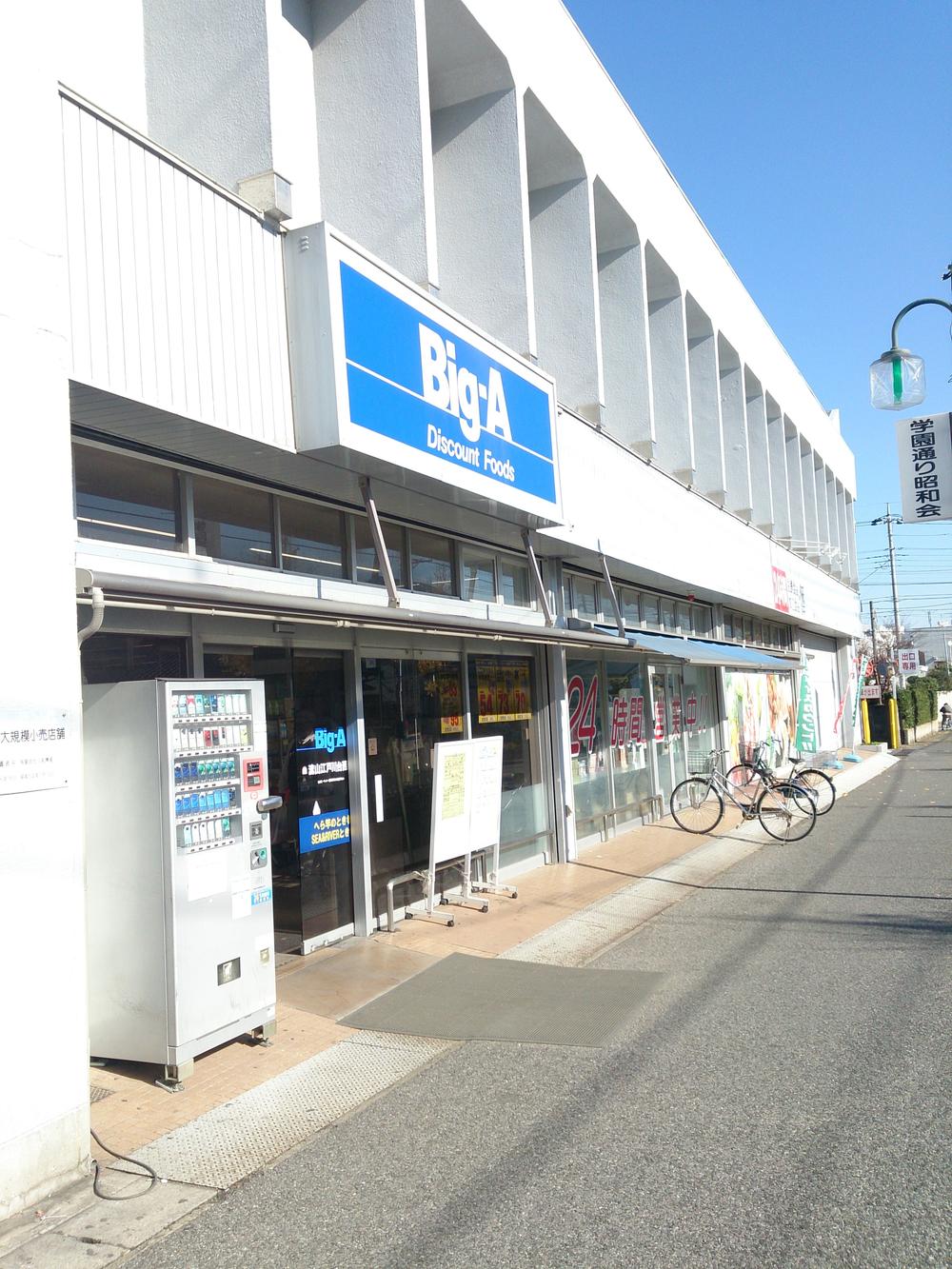 Until the Big A 730m
ビッグAまで730m
Junior high school中学校 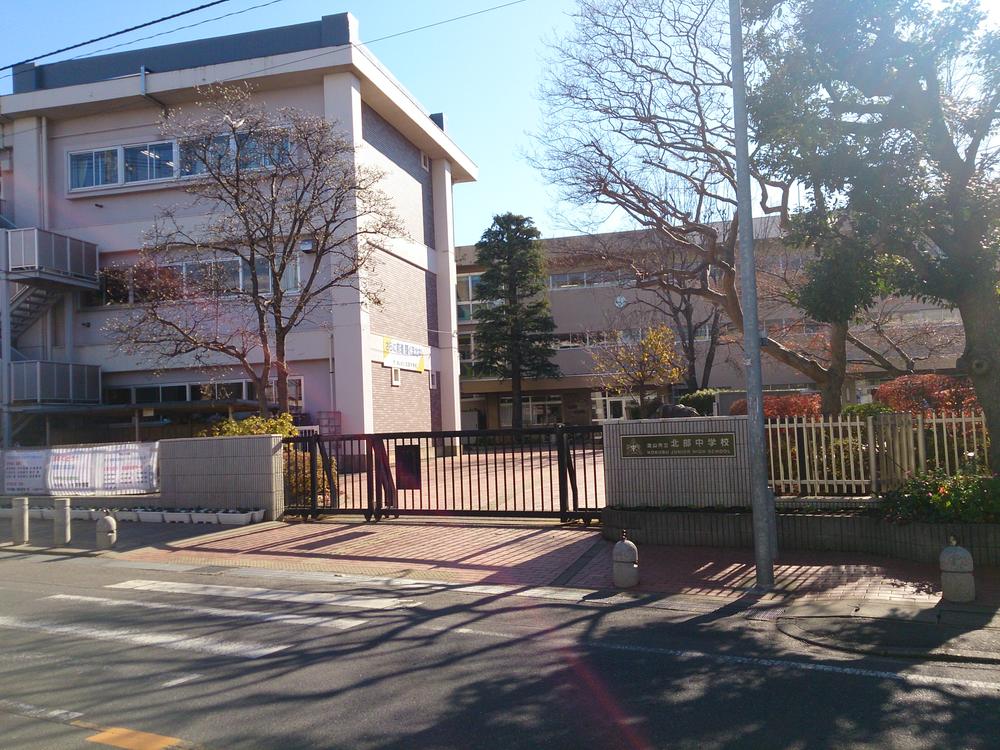 773m to the north junior high school
北部中学校まで773m
Hospital病院 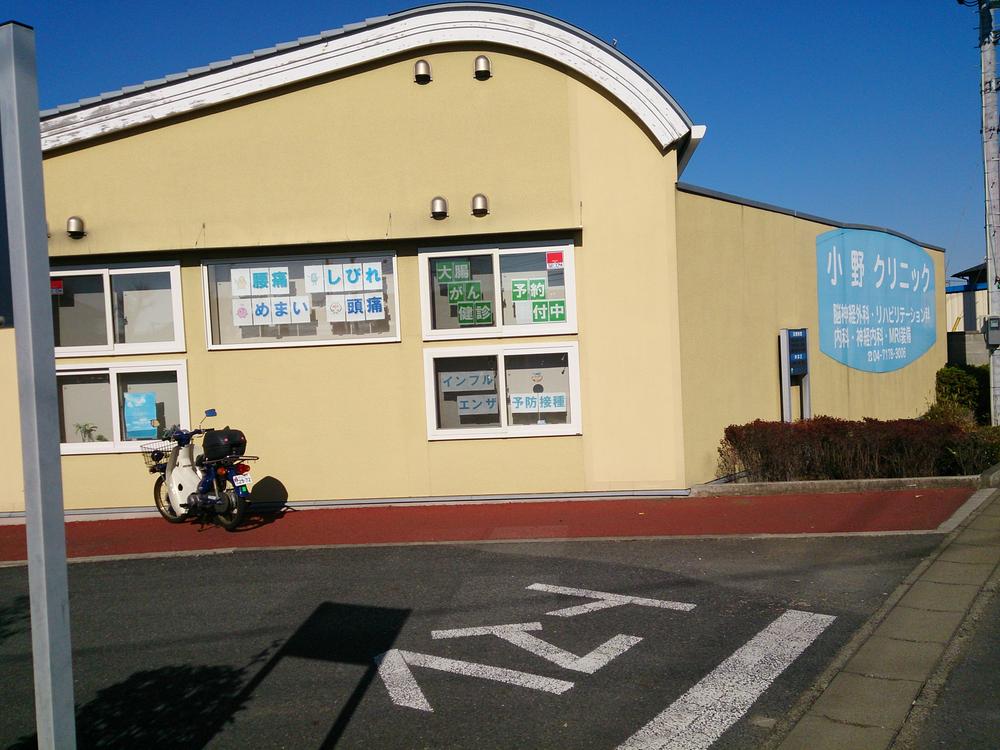 754m to Ono Clinic
小野クリニックまで754m
Convenience storeコンビニ 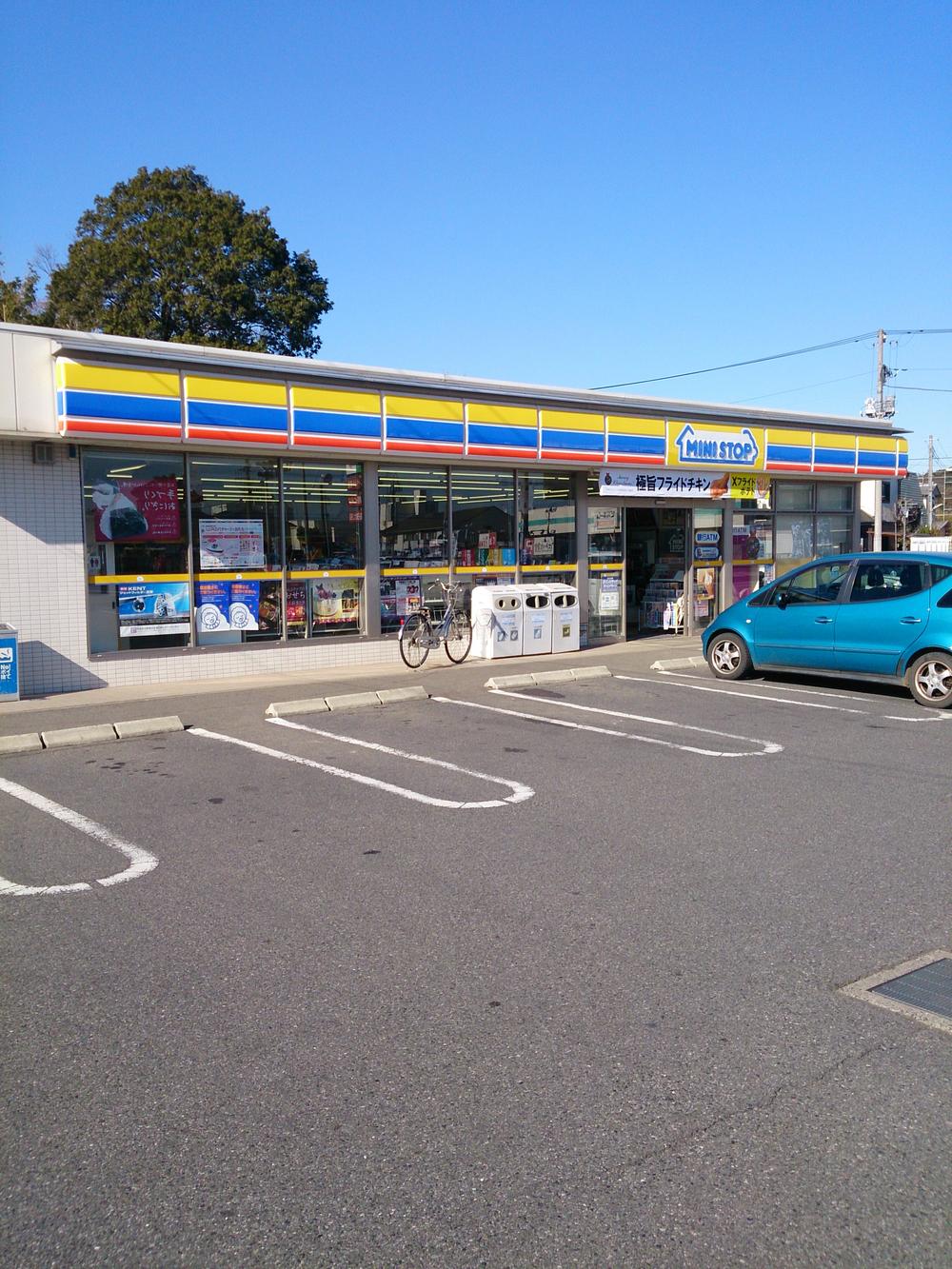 Until MINISTOP 649m
ミニストップまで649m
Primary school小学校 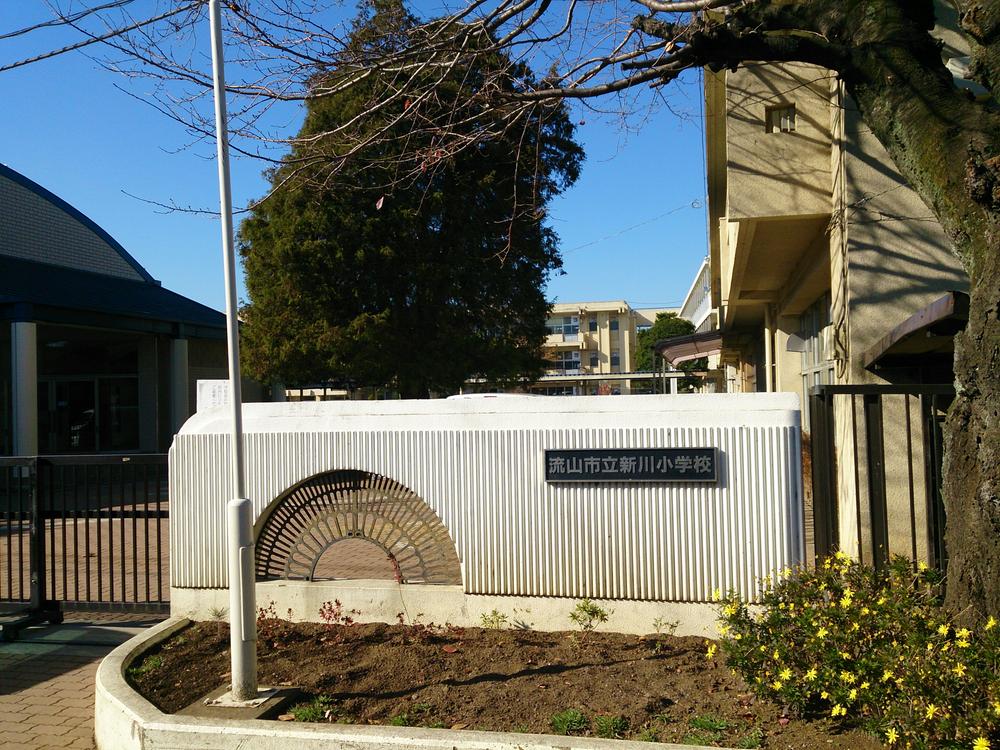 912m to Shinkawa elementary school
新川小学校まで912m
Location
|



















