New Homes » Kanto » Chiba Prefecture » Nagareyama
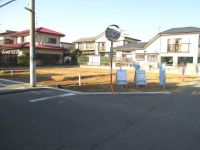 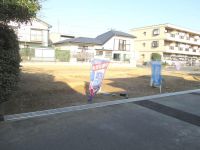
| | Chiba Prefecture Nagareyama 千葉県流山市 |
| Tsukuba Express "Minami Nagareyama" walk 14 minutes つくばエクスプレス「南流山」歩14分 |
| □ ■ 2 / 13 First published! ! ■ □ It is fascinating area of overlooking the Edogawa despite the Tsukuba EX Minami Nagareyama Station walk 11 minutes. Located in a quiet residential area, It is a calm atmosphere. □■2/13 初掲載!!■□つくばEX南流山駅徒歩11分にも関わらず江戸川を望む魅惑のエリアです。静かな住宅街の中にあり、落ち着いた雰囲気です。 |
| 2 along the line more accessible, LDK20 tatami mats or more, Yang per good, Ventilation good, Double-glazing, Parking two Allowed, Construction housing performance with evaluation, Design house performance with evaluation, Corresponding to the flat-35S, Vibration Control ・ Seismic isolation ・ Earthquake resistant, Seismic fit, Fiscal year Available, Super close, It is close to the city, Facing south, System kitchen, Flat to the station, Siemens south road, A quiet residential area, LDK15 tatami mats or more, Around traffic fewer, Or more before road 6m, Corner lotese-style room, garden, Washbasin with shower, Face-to-face kitchen, Toilet 2 places, Bathroom 1 tsubo or more, 2-story, South balcony, Otobasu, Warm water washing toilet seat, The window in the bathroom, Atrium, TV monitor interphone, Water filter, City gas, Flat terrain 2沿線以上利用可、LDK20畳以上、陽当り良好、通風良好、複層ガラス、駐車2台可、建設住宅性能評価付、設計住宅性能評価付、フラット35Sに対応、制震・免震・耐震、耐震適合、年度内入居可、スーパーが近い、市街地が近い、南向き、システムキッチン、駅まで平坦、南側道路面す、閑静な住宅地、LDK15畳以上、周辺交通量少なめ、前道6m以上、角地、和室、庭、シャワー付洗面台、対面式キッチン、トイレ2ヶ所、浴室1坪以上、2階建、南面バルコニー、オートバス、温水洗浄便座、浴室に窓、吹抜け、TVモニタ付インターホン、浄水器、都市ガス、平坦地 |
Features pickup 特徴ピックアップ | | Construction housing performance with evaluation / Design house performance with evaluation / Corresponding to the flat-35S / Vibration Control ・ Seismic isolation ・ Earthquake resistant / Seismic fit / Parking two Allowed / 2 along the line more accessible / Fiscal year Available / Super close / It is close to the city / Facing south / System kitchen / Yang per good / Flat to the station / Siemens south road / A quiet residential area / LDK15 tatami mats or more / Around traffic fewer / Or more before road 6m / Corner lot / Japanese-style room / garden / Washbasin with shower / Face-to-face kitchen / Toilet 2 places / Bathroom 1 tsubo or more / 2-story / South balcony / Double-glazing / Otobasu / Warm water washing toilet seat / The window in the bathroom / Atrium / TV monitor interphone / Ventilation good / Water filter / City gas / Flat terrain 建設住宅性能評価付 /設計住宅性能評価付 /フラット35Sに対応 /制震・免震・耐震 /耐震適合 /駐車2台可 /2沿線以上利用可 /年度内入居可 /スーパーが近い /市街地が近い /南向き /システムキッチン /陽当り良好 /駅まで平坦 /南側道路面す /閑静な住宅地 /LDK15畳以上 /周辺交通量少なめ /前道6m以上 /角地 /和室 /庭 /シャワー付洗面台 /対面式キッチン /トイレ2ヶ所 /浴室1坪以上 /2階建 /南面バルコニー /複層ガラス /オートバス /温水洗浄便座 /浴室に窓 /吹抜け /TVモニタ付インターホン /通風良好 /浄水器 /都市ガス /平坦地 | Price 価格 | | 36,800,000 yen ・ 38,800,000 yen 3680万円・3880万円 | Floor plan 間取り | | 4LDK 4LDK | Units sold 販売戸数 | | 3 units 3戸 | Total units 総戸数 | | 3 units 3戸 | Land area 土地面積 | | 123.49 sq m ~ 128.77 sq m 123.49m2 ~ 128.77m2 | Building area 建物面積 | | 97.19 sq m ~ 101.43 sq m 97.19m2 ~ 101.43m2 | Driveway burden-road 私道負担・道路 | | Road width: 6m, Asphaltic pavement 道路幅:6m、アスファルト舗装 | Completion date 完成時期(築年月) | | January 2014 late schedule 2014年1月下旬予定 | Address 住所 | | Chiba Prefecture Nagareyama Minami Nagareyama 7 千葉県流山市南流山7 | Traffic 交通 | | Tsukuba Express "Minami Nagareyama" walk 14 minutes
JR Musashino Line "Misato" Ayumu 20 shunt iron Nagareyama line "Heiwadai" walk 19 minutes つくばエクスプレス「南流山」歩14分
JR武蔵野線「三郷」歩20分流鉄流山線「平和台」歩19分
| Person in charge 担当者より | | Rep moat Tetsuya Age: 30 Daigyokai Experience: 1 year born in Kashiwa, Grew up is Kitakashiwa! ! I like to eat delicious things, Please put your voice If you need to know is delicious shops (it is Tokatsu area limited, It's actually more also Ueno. ) 担当者堀 哲也年齢:30代業界経験:1年生まれは柏でも、育ちは北柏です!!おいしいものを食べるのが好きなので、美味しいお店が知りたくなったらお声かけください(東葛エリア限定ですが、実は上野も詳しいんです。) | Contact お問い合せ先 | | TEL: 0800-601-5286 [Toll free] mobile phone ・ Also available from PHS
Caller ID is not notified
Please contact the "saw SUUMO (Sumo)"
If it does not lead, If the real estate company TEL:0800-601-5286【通話料無料】携帯電話・PHSからもご利用いただけます
発信者番号は通知されません
「SUUMO(スーモ)を見た」と問い合わせください
つながらない方、不動産会社の方は
| Most price range 最多価格帯 | | 36 million yen (2 units) 3600万円台(2戸) | Building coverage, floor area ratio 建ぺい率・容積率 | | Kenpei rate: 60%, Volume ratio: 200% 建ペい率:60%、容積率:200% | Time residents 入居時期 | | February 2014 early schedule 2014年2月上旬予定 | Land of the right form 土地の権利形態 | | Ownership 所有権 | Structure and method of construction 構造・工法 | | Wooden 2-story 木造2階建 | Construction 施工 | | Ltd. Idasangyo Matsudo 株式会社飯田産業松戸 | Use district 用途地域 | | One middle and high 1種中高 | Land category 地目 | | Rice field 田 | Other limitations その他制限事項 | | Corner-cutting Yes 隅切り有 | Overview and notices その他概要・特記事項 | | Contact: moat Tetsuya, Building confirmation number: No. HPA-1306634-1 ~ The HPA-1306636-1 No. 担当者:堀 哲也、建築確認番号:第HPA-1306634-1号 ~ 第HPA-1306636-1号 | Company profile 会社概要 | | <Mediation> Governor of Chiba Prefecture (8) No. 007913 (with) Asuka real estate Yubinbango277-0074 Kashiwa City, Chiba Prefecture Imayakami-cho, 56 <仲介>千葉県知事(8)第007913号(有)アスカ不動産〒277-0074 千葉県柏市今谷上町56 |
Otherその他 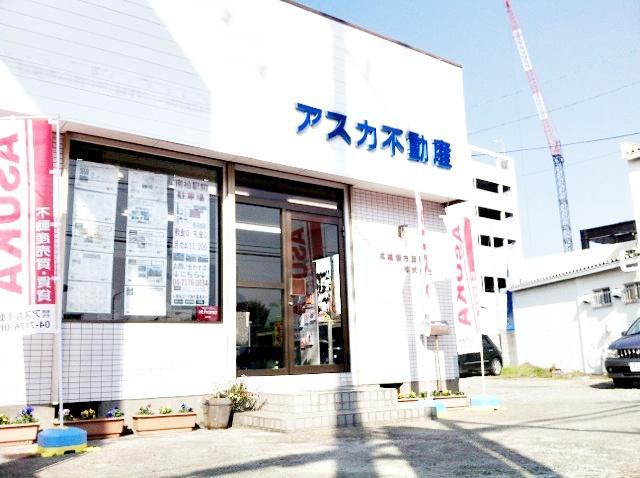 Contact This listing is, Please call.
この物件のお問い合わせは、お電話ください。
Local appearance photo現地外観写真 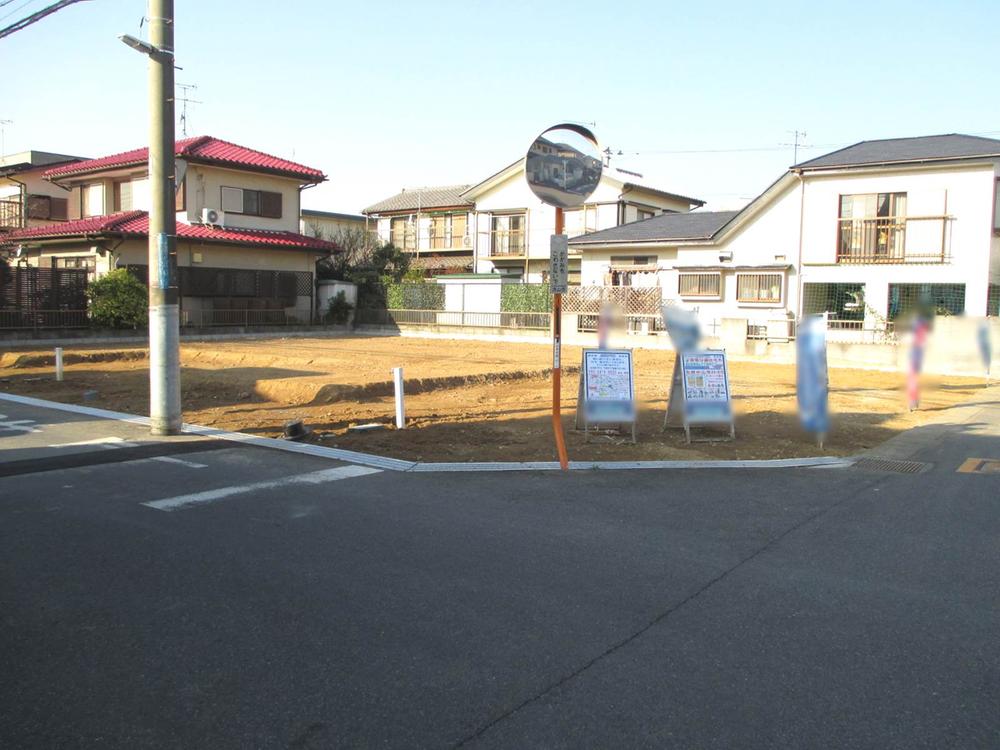 2014 January is scheduled to be completed
平成26年1月完成予定です
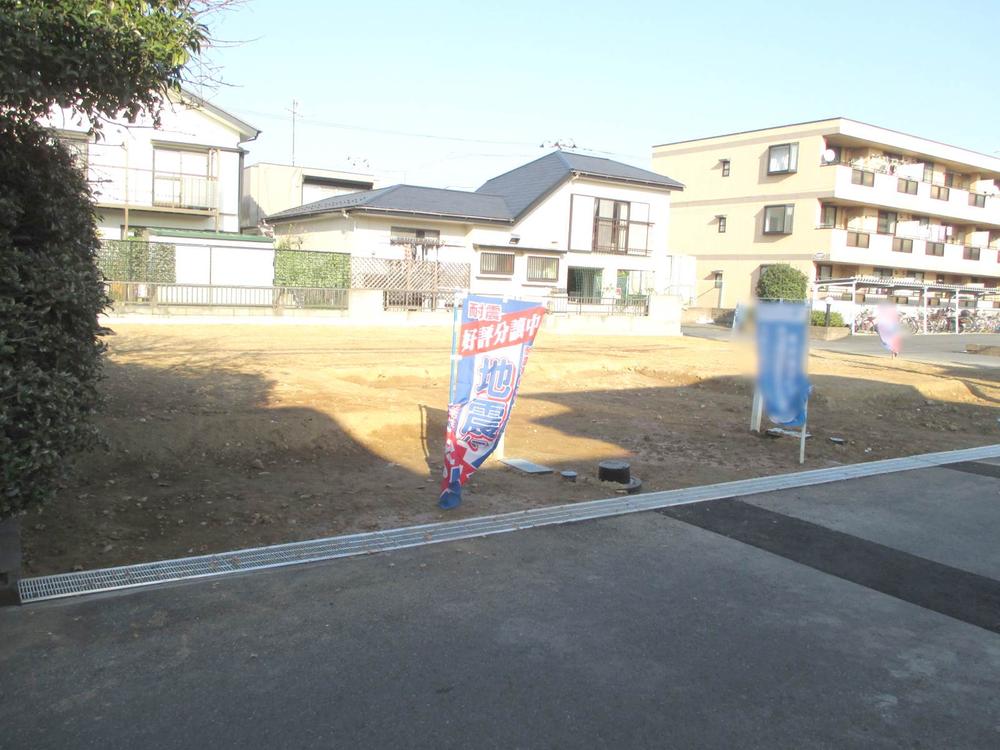 Started all three buildings sale.
全3棟販売開始しました。
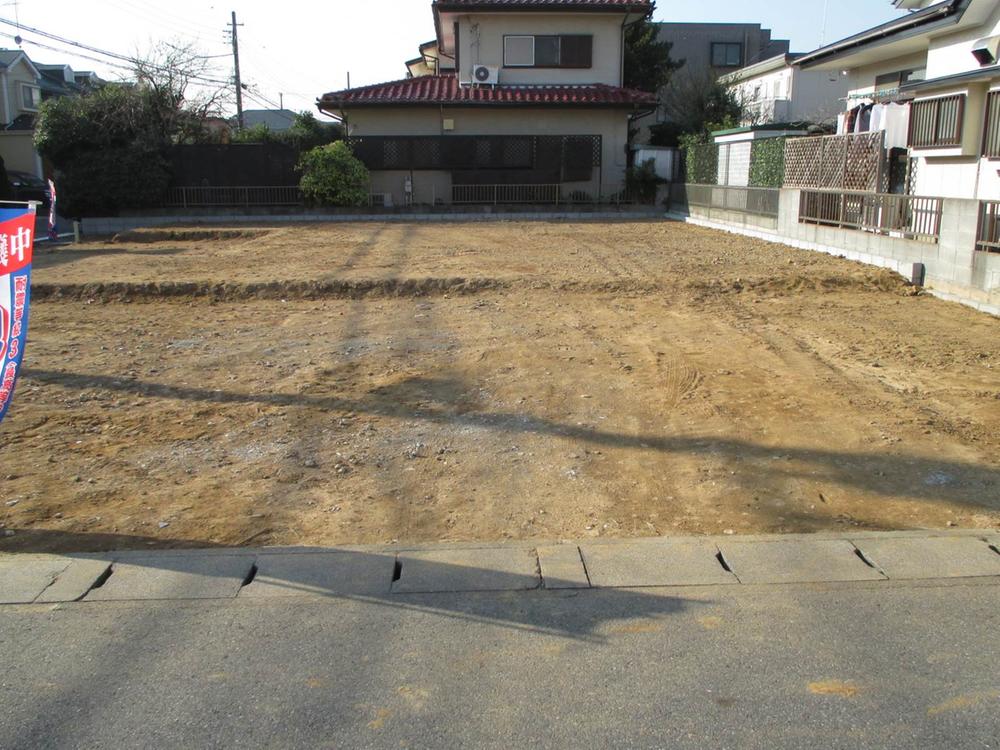 36,800,000 yen ~ 38,800,000 yen
3680万円 ~ 3880万円
Floor plan間取り図 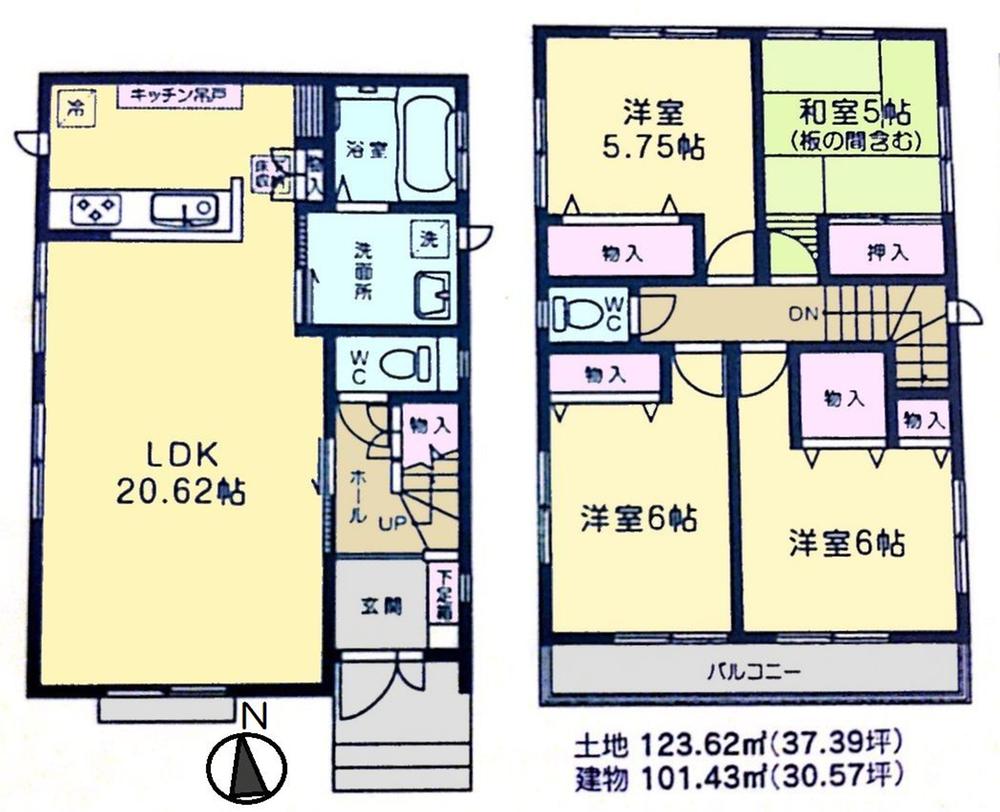 (1 Building), Price 36,800,000 yen, 4LDK, Land area 123.62 sq m , Building area 101.43 sq m
(1号棟)、価格3680万円、4LDK、土地面積123.62m2、建物面積101.43m2
Local photos, including front road前面道路含む現地写真 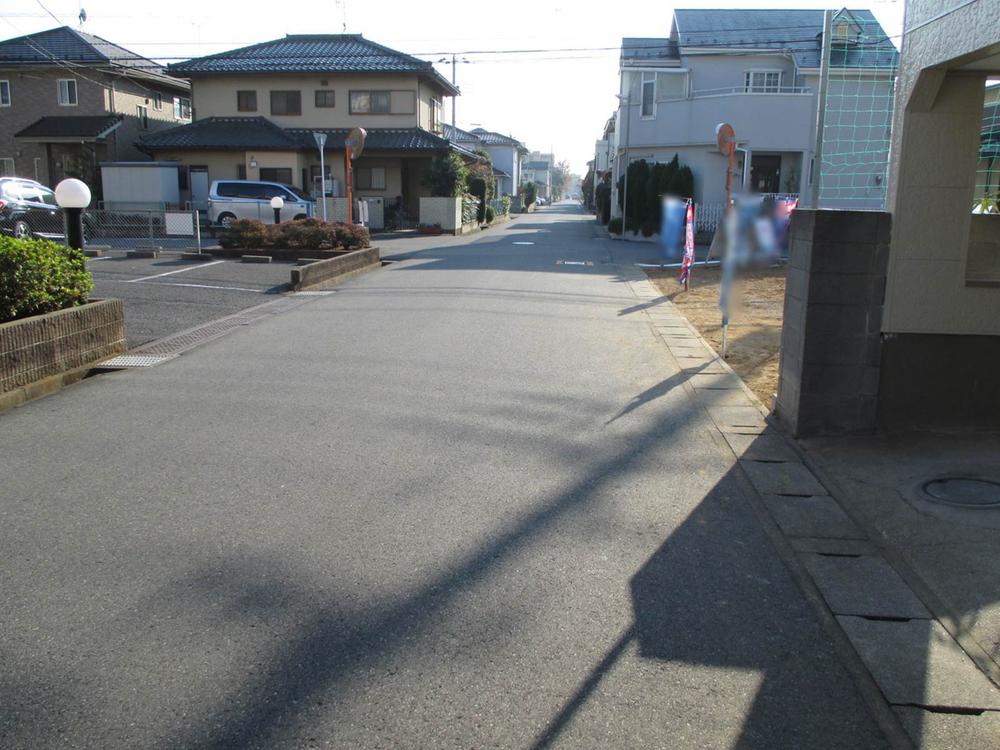 Contact road spacious 6M! !
接道広々6M!!
Supermarketスーパー 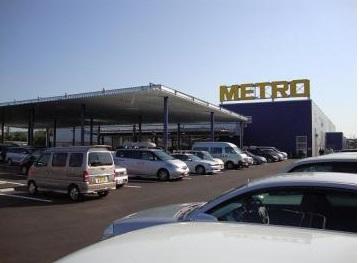 METRO until Nagareyama shop 867m
METRO流山店まで867m
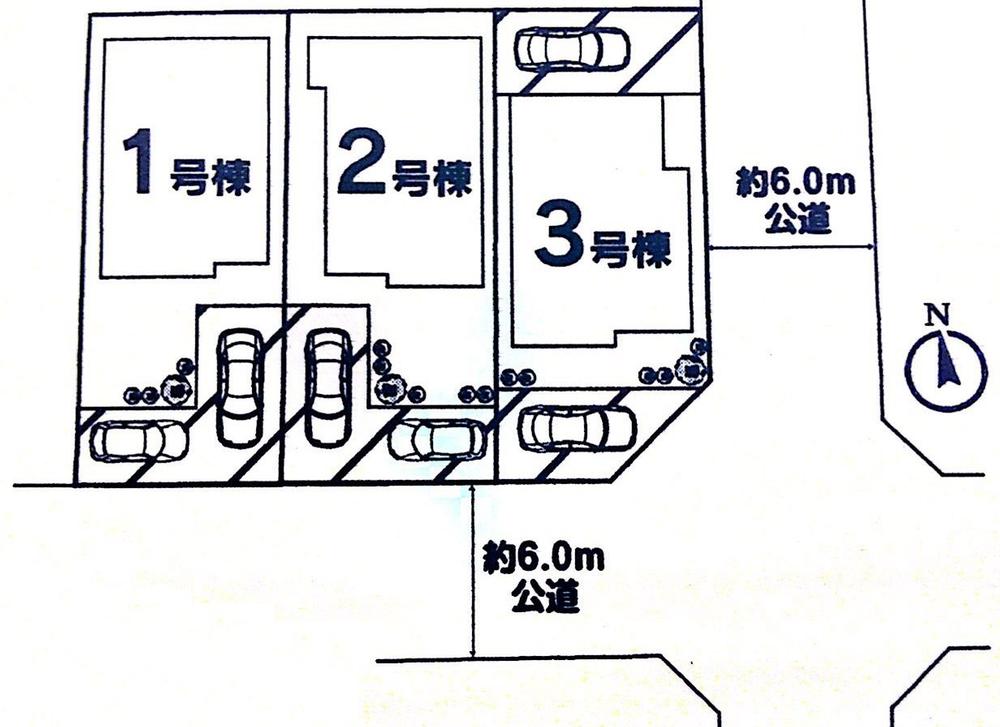 The entire compartment Figure
全体区画図
Floor plan間取り図 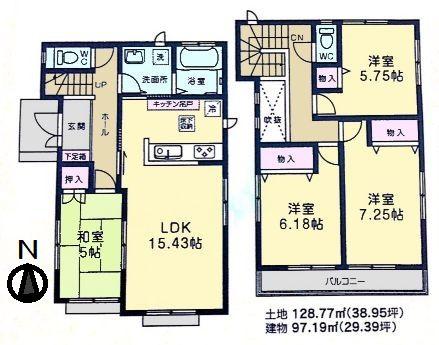 (Building 2), Price 36,800,000 yen, 4LDK, Land area 128.77 sq m , Building area 97.19 sq m
(2号棟)、価格3680万円、4LDK、土地面積128.77m2、建物面積97.19m2
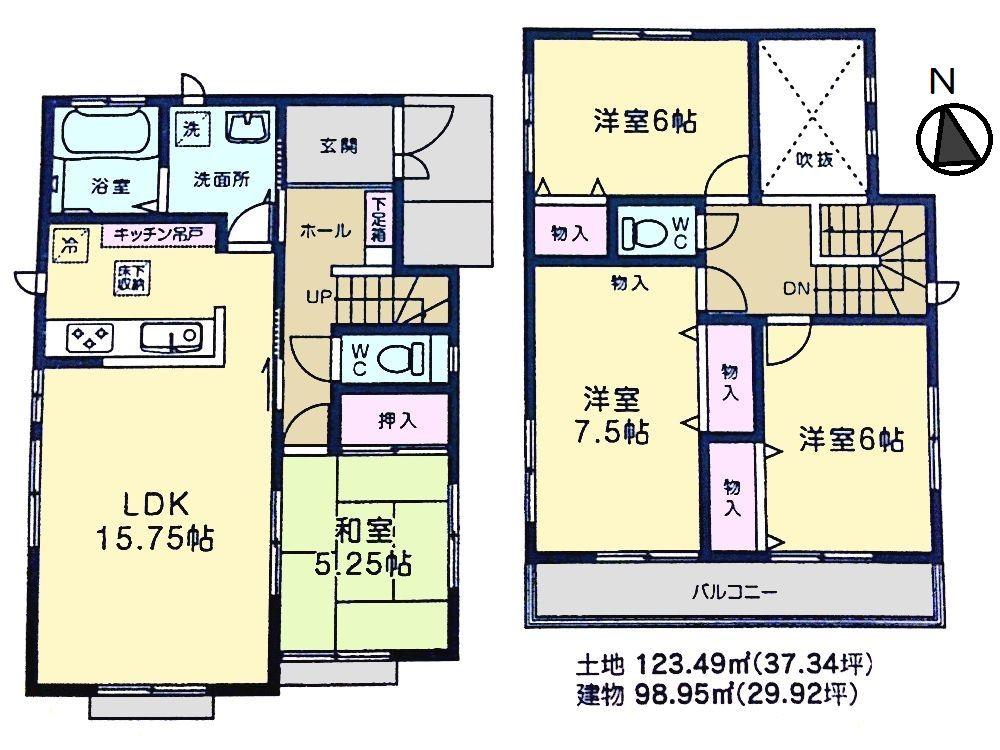 (3 Building), Price 38,800,000 yen, 4LDK, Land area 123.49 sq m , Building area 98.95 sq m
(3号棟)、価格3880万円、4LDK、土地面積123.49m2、建物面積98.95m2
Location
|











