New Homes » Kanto » Chiba Prefecture » Nagareyama
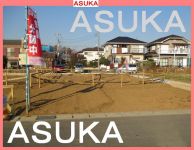 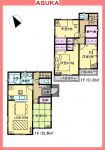
| | Chiba Prefecture Nagareyama 千葉県流山市 |
| Tsukuba Express "Nagareyama Otaka Forest" walk 15 minutes つくばエクスプレス「流山おおたかの森」歩15分 |
| □ ■ 12 / 16 The remaining two buildings! ! ■ □ South 6m public roads in the readjustment land. Assets of the favorable conditions that shaped land. Preeminent storage capacity also with a large closet! ! Two parking spaces we have secured. □■12/16 残り2棟!!■□区画整理地内の南側6m公道。整形地という好条件の資産性。大型の納戸もついて収納力もバツグン!!駐車スペース2台確保致しました。 |
| Siemens south road, Flat terrain, Or more before road 6m, Readjustment land within, All room 6 tatami mats or more, Shaping land, Construction housing performance with evaluation, Design house performance with evaluation, Corresponding to the flat-35S, Seismic fit, Parking two Allowed, 2 along the line more accessible, Fiscal year Available, It is close to the city, System kitchen, Bathroom Dryer, Yang per good, All room storage, Flat to the station, A quiet residential area, LDK15 tatami mats or moreese-style room, garden, Washbasin with shower, Face-to-face kitchen, Toilet 2 places, Bathroom 1 tsubo or more, 2-story, South balcony, Double-glazing, Nantei, Underfloor Storage, The window in the bathroom, Leafy residential area, Urban neighborhood, City gas, Storeroom, All rooms are two-sided lighting 南側道路面す、平坦地、前道6m以上、区画整理地内、全居室6畳以上、整形地、建設住宅性能評価付、設計住宅性能評価付、フラット35Sに対応、耐震適合、駐車2台可、2沿線以上利用可、年度内入居可、市街地が近い、システムキッチン、浴室乾燥機、陽当り良好、全居室収納、駅まで平坦、閑静な住宅地、LDK15畳以上、和室、庭、シャワー付洗面台、対面式キッチン、トイレ2ヶ所、浴室1坪以上、2階建、南面バルコニー、複層ガラス、南庭、床下収納、浴室に窓、緑豊かな住宅地、都市近郊、都市ガス、納戸、全室2面採光 |
Features pickup 特徴ピックアップ | | Construction housing performance with evaluation / Design house performance with evaluation / Corresponding to the flat-35S / Seismic fit / Parking two Allowed / 2 along the line more accessible / Fiscal year Available / It is close to the city / System kitchen / Bathroom Dryer / Yang per good / All room storage / Flat to the station / Siemens south road / A quiet residential area / LDK15 tatami mats or more / Or more before road 6m / Japanese-style room / Shaping land / garden / Washbasin with shower / Face-to-face kitchen / Toilet 2 places / Bathroom 1 tsubo or more / 2-story / South balcony / Double-glazing / Nantei / Underfloor Storage / The window in the bathroom / Leafy residential area / Urban neighborhood / All room 6 tatami mats or more / City gas / Storeroom / All rooms are two-sided lighting / Flat terrain / Readjustment land within 建設住宅性能評価付 /設計住宅性能評価付 /フラット35Sに対応 /耐震適合 /駐車2台可 /2沿線以上利用可 /年度内入居可 /市街地が近い /システムキッチン /浴室乾燥機 /陽当り良好 /全居室収納 /駅まで平坦 /南側道路面す /閑静な住宅地 /LDK15畳以上 /前道6m以上 /和室 /整形地 /庭 /シャワー付洗面台 /対面式キッチン /トイレ2ヶ所 /浴室1坪以上 /2階建 /南面バルコニー /複層ガラス /南庭 /床下収納 /浴室に窓 /緑豊かな住宅地 /都市近郊 /全居室6畳以上 /都市ガス /納戸 /全室2面採光 /平坦地 /区画整理地内 | Price 価格 | | 39,800,000 yen 3980万円 | Floor plan 間取り | | 4LDK + S (storeroom) 4LDK+S(納戸) | Units sold 販売戸数 | | 3 units 3戸 | Total units 総戸数 | | 3 units 3戸 | Land area 土地面積 | | 141 sq m (registration) 141m2(登記) | Building area 建物面積 | | 104.89 sq m ・ 105.7 sq m (registration) 104.89m2・105.7m2(登記) | Driveway burden-road 私道負担・道路 | | South 6m public road (No. 2 road) 南側6m公道(2号道路) | Completion date 完成時期(築年月) | | 2014 end of February schedule 2014年2月末予定 | Address 住所 | | Chiba Prefecture Nagareyama Judayu 千葉県流山市十太夫 | Traffic 交通 | | Tsukuba Express "Nagareyama Otaka Forest" walk 15 minutes
Tobu Noda Line "first stone" walk 16 minutes Tobu Noda line "Toyoshiki" walk 32 minutes つくばエクスプレス「流山おおたかの森」歩15分
東武野田線「初石」歩16分東武野田線「豊四季」歩32分 | Person in charge 担当者より | | Person in charge of real-estate and building Nakajima Narusen Age: 30 Daigyokai Experience: 10 years home purchase is a very big shopping. You are wearing the correct knowledge on your own, So that the person who purchased the property that can be convinced, We will guide you. When your worries do not hesitate to ask a question please. 担当者宅建中島 成宣年齢:30代業界経験:10年住宅購入はとても大きな買い物です。お客様自身に正しい知識を身に付けて頂き、ご納得できる物件をご購入頂けるよう、ご案内差し上げます。お悩みの際はお気軽にご質問下さい。 | Contact お問い合せ先 | | TEL: 0800-601-5286 [Toll free] mobile phone ・ Also available from PHS
Caller ID is not notified
Please contact the "saw SUUMO (Sumo)"
If it does not lead, If the real estate company TEL:0800-601-5286【通話料無料】携帯電話・PHSからもご利用いただけます
発信者番号は通知されません
「SUUMO(スーモ)を見た」と問い合わせください
つながらない方、不動産会社の方は
| Most price range 最多価格帯 | | 39 million yen (3 units) 3900万円台(3戸) | Building coverage, floor area ratio 建ぺい率・容積率 | | Building coverage 60%, Volume rate of 150% 建ぺい率60%、容積率150% | Time residents 入居時期 | | March 2014 mid-scheduled 2014年3月中旬予定 | Land of the right form 土地の権利形態 | | Ownership 所有権 | Structure and method of construction 構造・工法 | | Wooden 2-story 木造2階建 | Use district 用途地域 | | One low-rise 1種低層 | Land category 地目 | | Residential land 宅地 | Other limitations その他制限事項 | | Height ceiling Yes, New urban area north plan 高さ最高限度有、新市街地北地区計画 | Overview and notices その他概要・特記事項 | | Contact: Nakajima Narusen, Building confirmation number: No. 13UDI3C Ken 01652 担当者:中島 成宣、建築確認番号:第13UDI3C建01652号 | Company profile 会社概要 | | <Mediation> Governor of Chiba Prefecture (8) No. 007913 (with) Asuka real estate Yubinbango277-0074 Kashiwa City, Chiba Prefecture Imayakami-cho, 56 <仲介>千葉県知事(8)第007913号(有)アスカ不動産〒277-0074 千葉県柏市今谷上町56 |
Local appearance photo現地外観写真 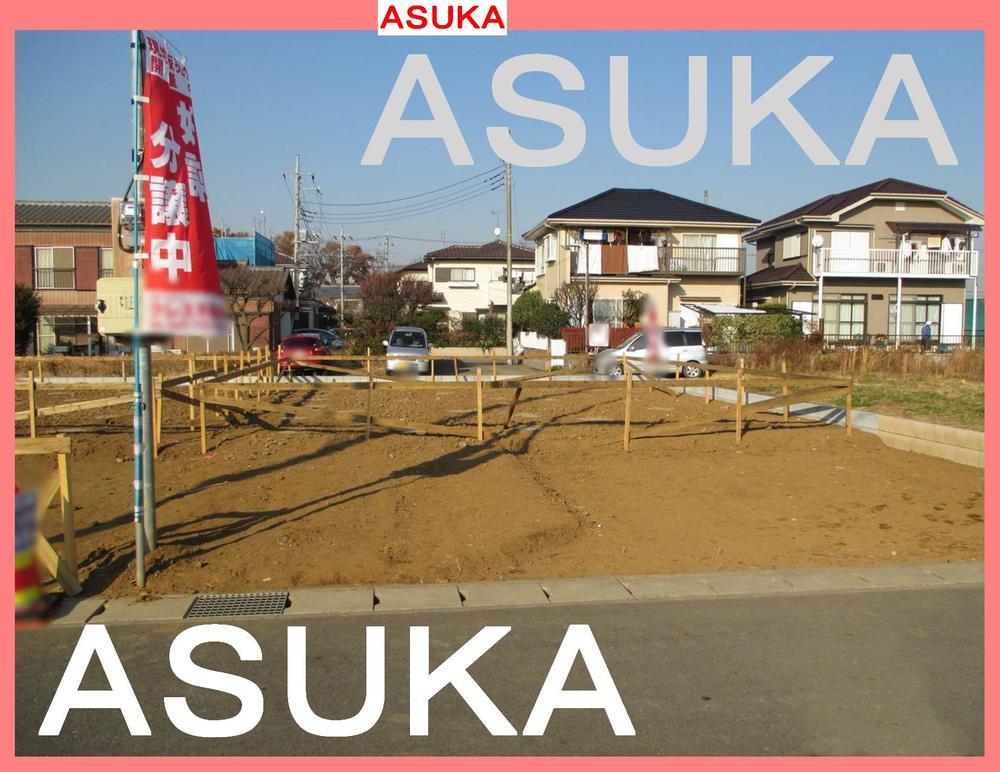 Please feel this asset properties in the skin
この資産性を肌で感じてください
Floor plan間取り図 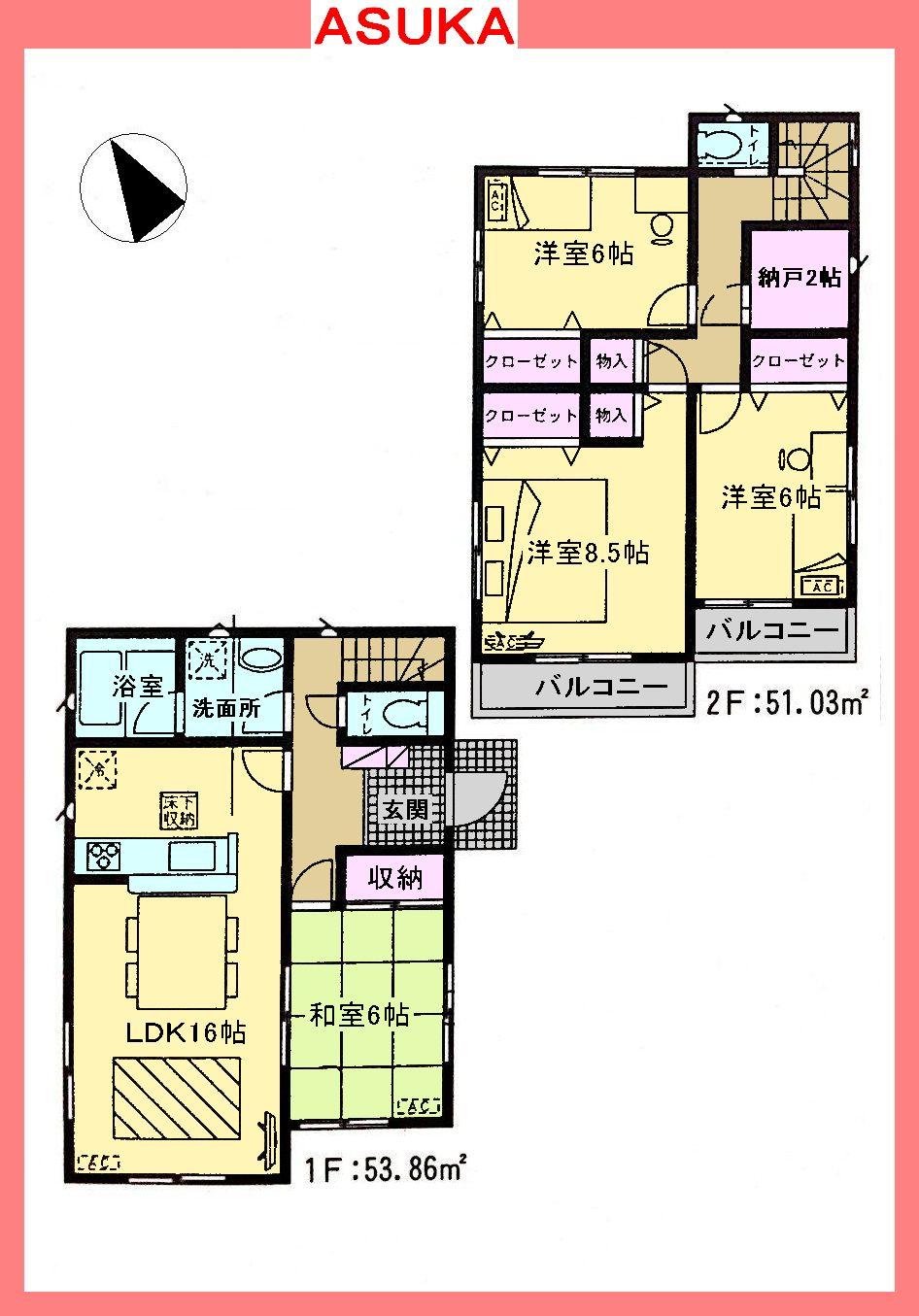 Price 39,800,000 yen, 4LDK+S, Land area 141 sq m , Building area 104.89 sq m
価格3980万円、4LDK+S、土地面積141m2、建物面積104.89m2
Local appearance photo現地外観写真 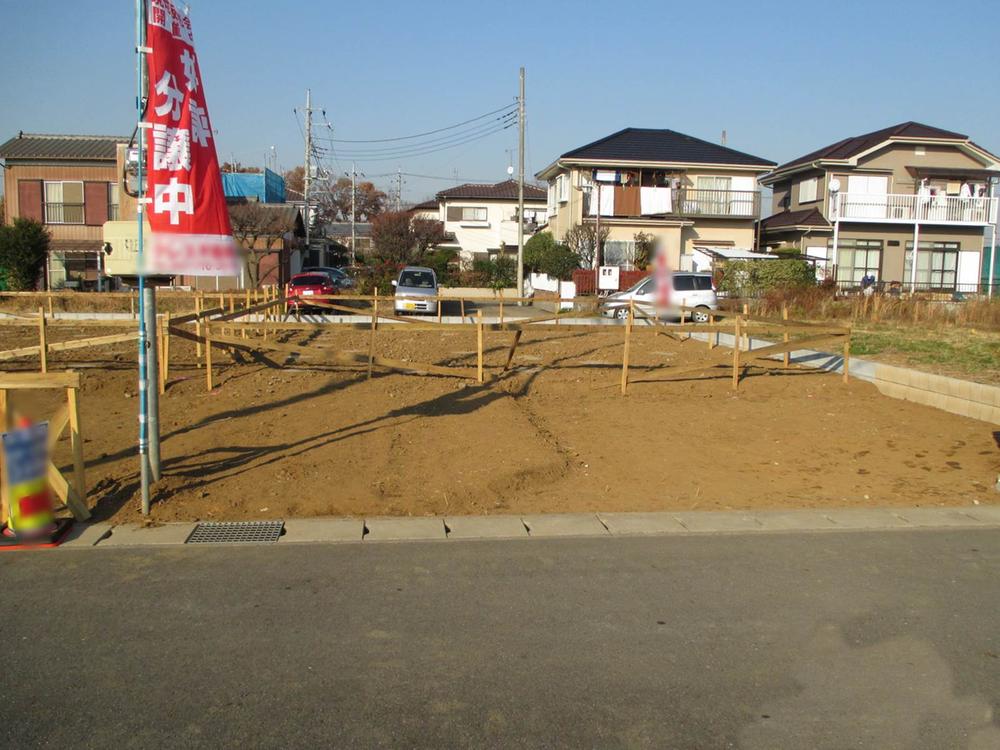 Zentominami road
全棟南道路
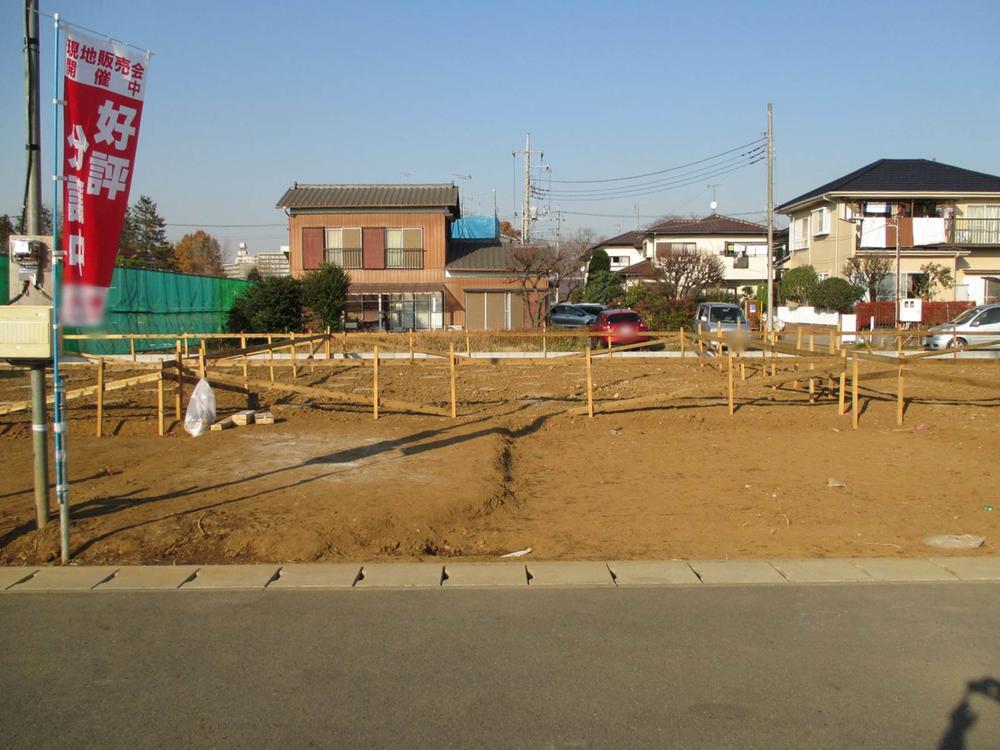 Spacious land
広々とした土地
Floor plan間取り図 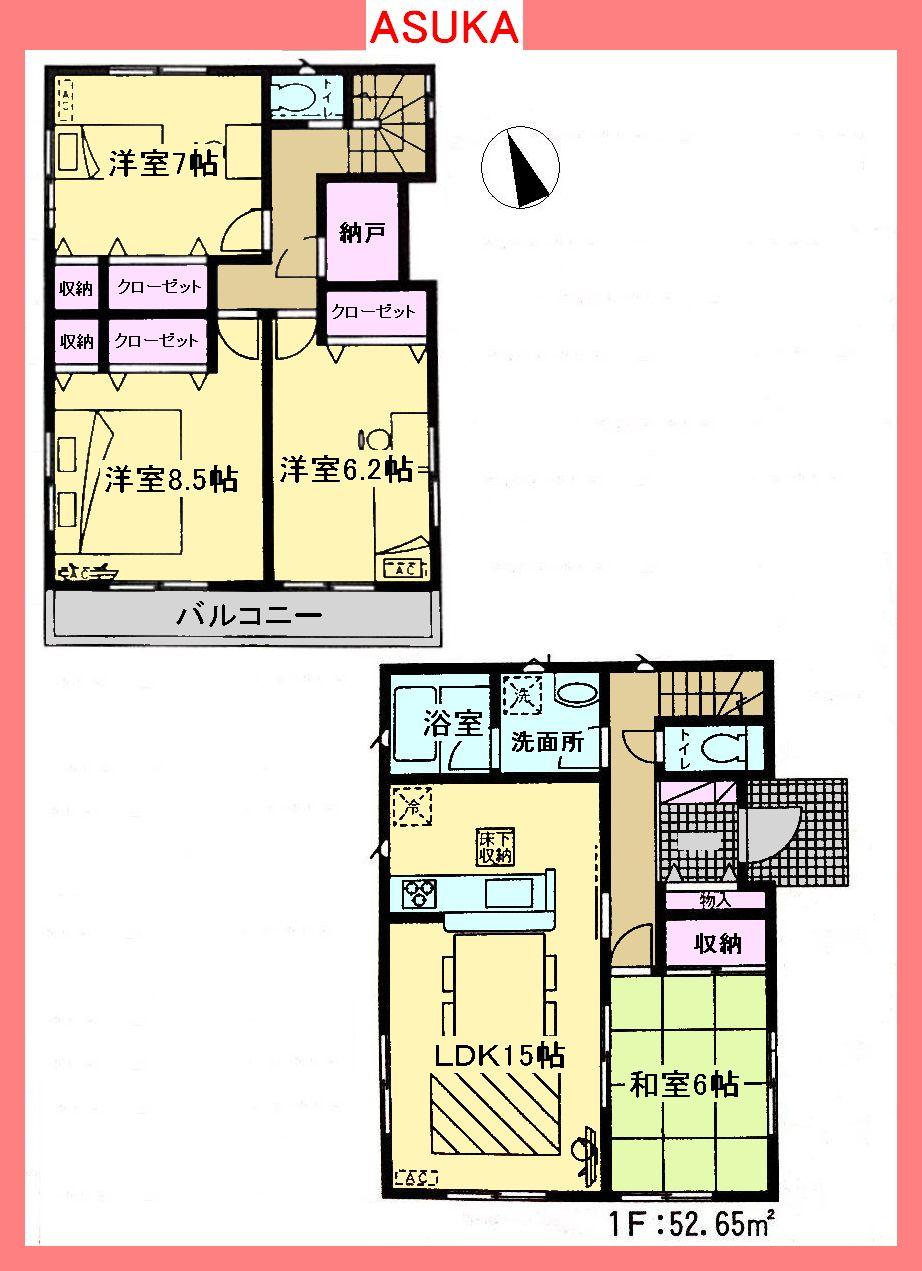 (Building 2), Price 39,800,000 yen, 4LDK+S, Land area 141 sq m , Building area 105.7 sq m
(2号棟)、価格3980万円、4LDK+S、土地面積141m2、建物面積105.7m2
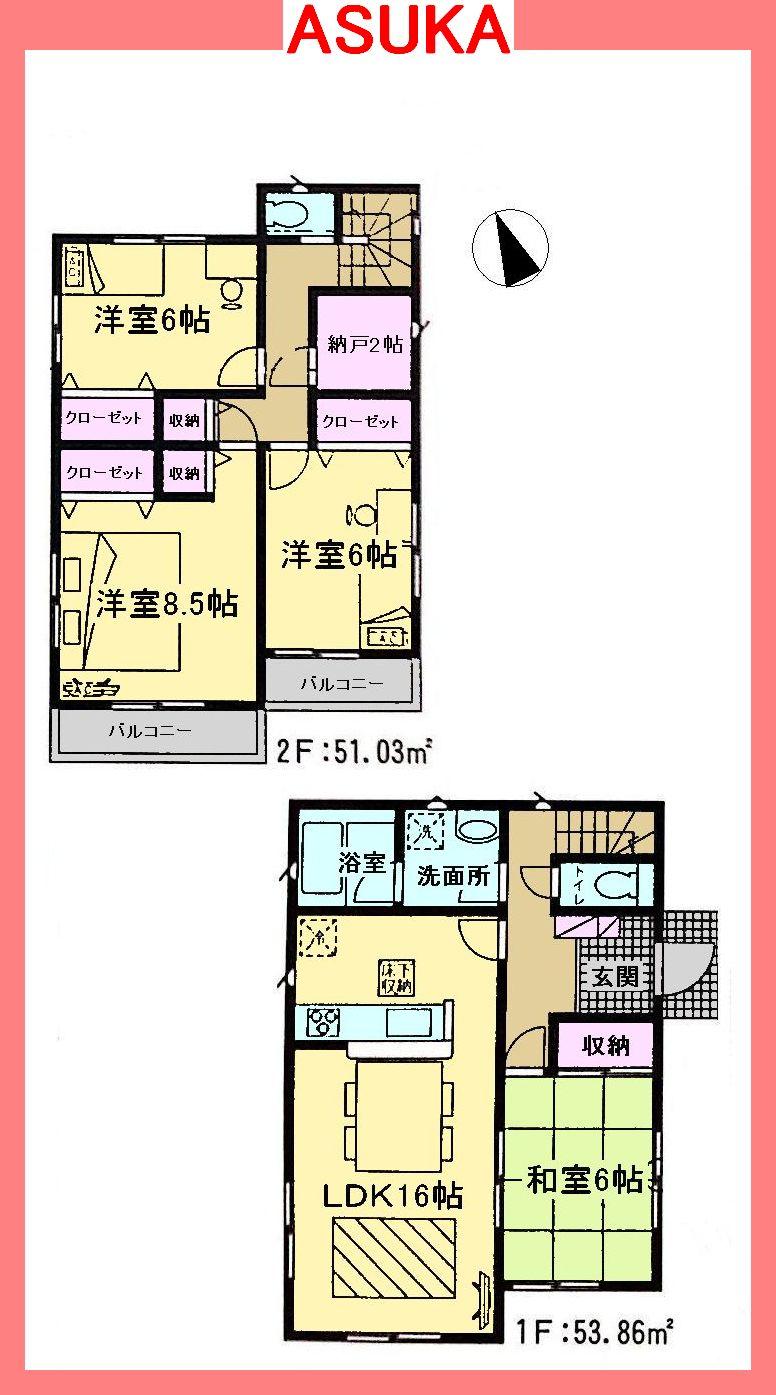 (1 Building), Price 39,800,000 yen, 4LDK+S, Land area 141 sq m , Building area 104.89 sq m
(1号棟)、価格3980万円、4LDK+S、土地面積141m2、建物面積104.89m2
Local appearance photo現地外観写真 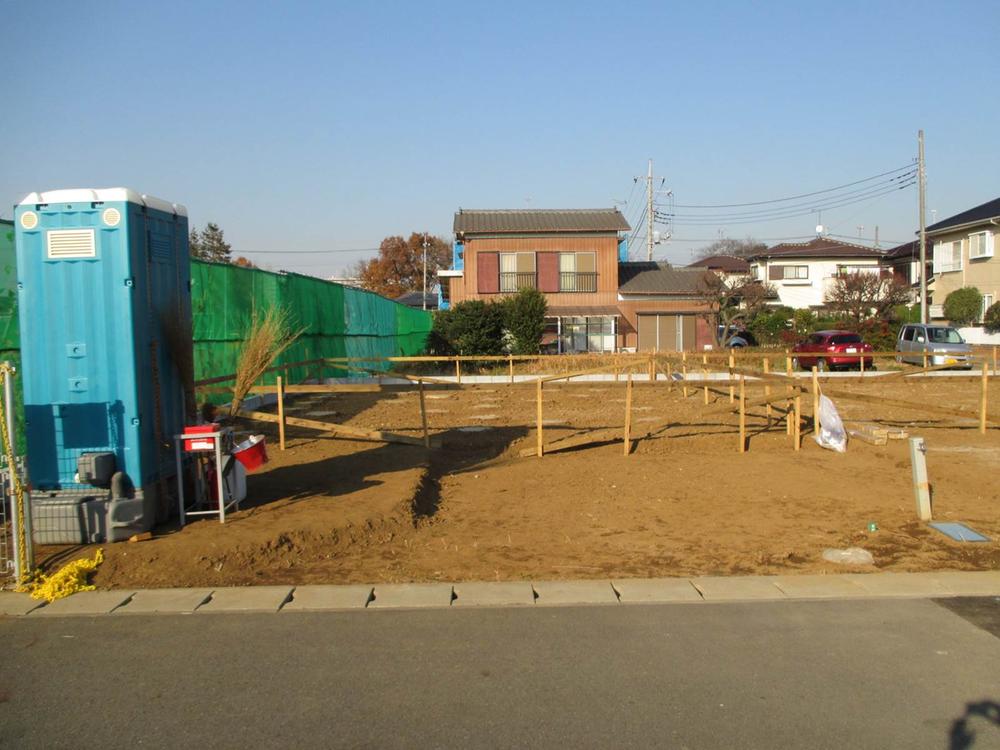 It is a beautiful site
きれいな現場です
Shopping centreショッピングセンター 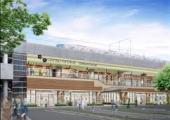 1418m until the forest of TX Grand Avenue Otaka
TXグランドアベニューおおたかの森まで1418m
Local appearance photo現地外観写真 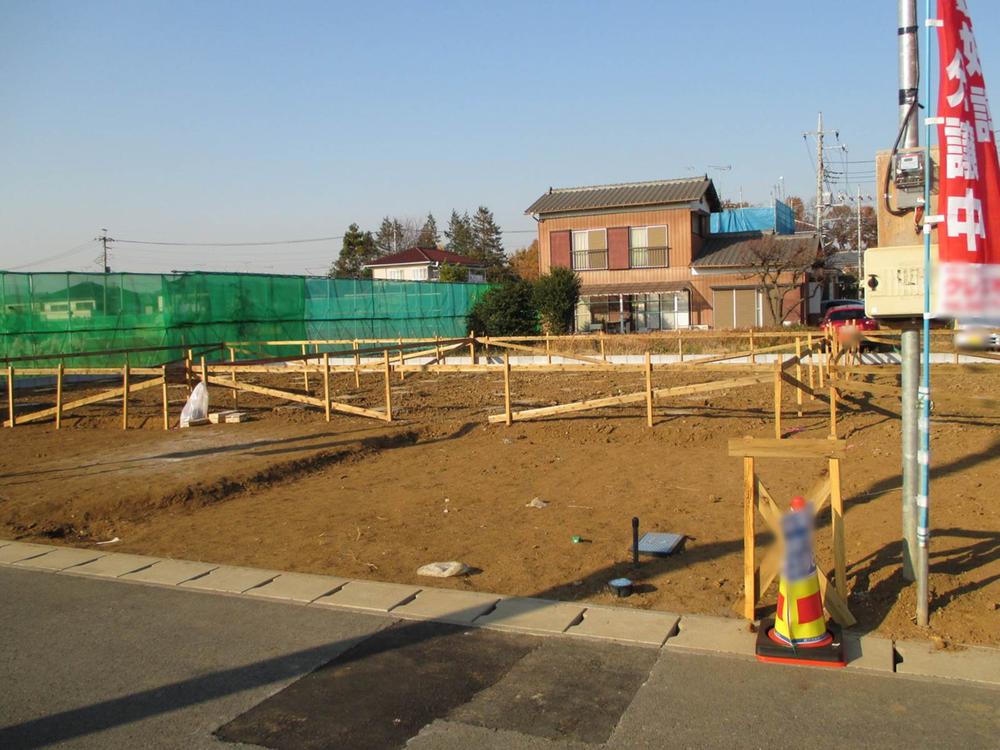 Firmly shaping land
しっかり整形地
Local photos, including front road前面道路含む現地写真 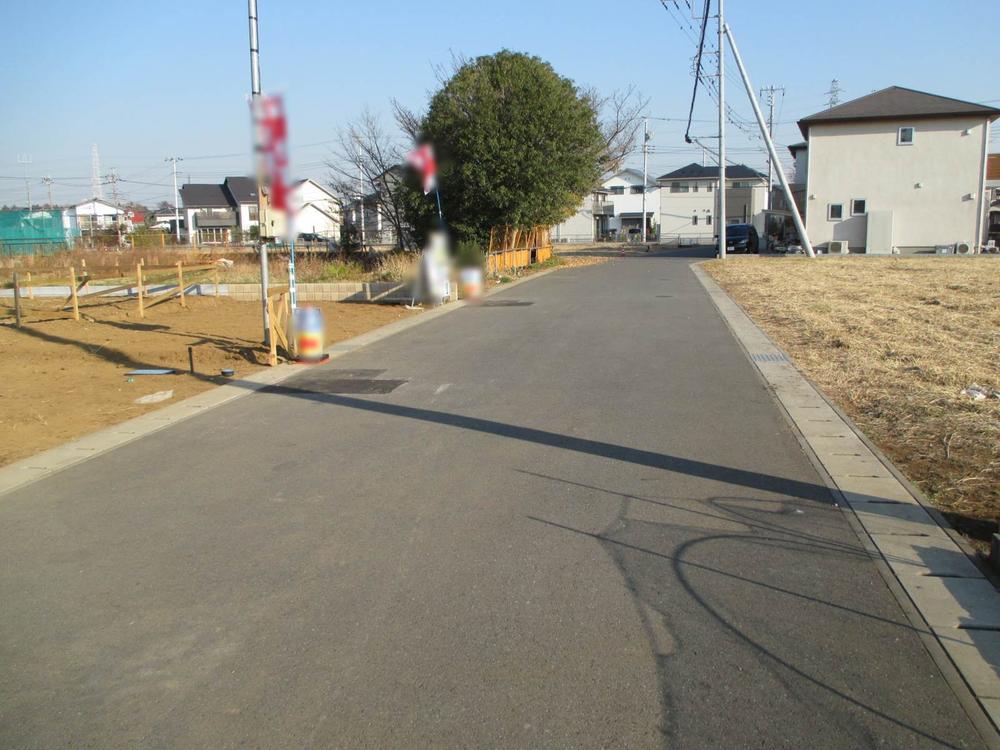 Neatly paved road
綺麗に舗装された道路
Location
|











