New Homes » Kanto » Chiba Prefecture » Nagareyama
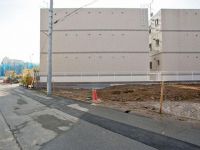 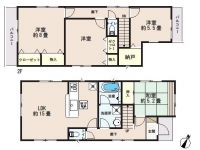
| | Chiba Prefecture Nagareyama 千葉県流山市 |
| Tsukuba Express "Minami Nagareyama" walk 11 minutes つくばエクスプレス「南流山」歩11分 |
| JR Musashino Line ・ Available 2 wayside of the Tsukuba Express Line. We are fulfilling the location of the living environment. Come to the dream of my home. JR武蔵野線・つくばエクスプレス線の2沿線が利用可能。生活環境の充実した立地です。夢のマイホームに是非。 |
| ■ All three buildings, Site area is wider open space and about 40 square meters or more. ■ Feel your family close, Adopt a face-to-face in the kitchen. ■ With all building storeroom. Firmly holds up to big baggage from bulky accessories. ■ In unit bus of about 1 tsubo, Refresh a tired body. ■ TV monitor with intercom, House Sitting a strong ally of women and children one. ■全3棟、敷地面積が約40坪以上と開放的な空間が広がります。■ご家族を近くに感じられる、対面式のキッチンを採用。■全棟納戸付き。かさばる小物から大きな荷物までしっかり収納します。■約1坪のユニットバスで、疲れた身体をリフレッシュ。■TVモニター付きインターホンは、女性やお子様1人でのお留守番の強い味方。 |
Features pickup 特徴ピックアップ | | Corresponding to the flat-35S / Parking two Allowed / 2 along the line more accessible / Facing south / System kitchen / Bathroom Dryer / Yang per good / All room storage / A quiet residential area / LDK15 tatami mats or more / Or more before road 6m / Corner lot / Japanese-style room / Washbasin with shower / Face-to-face kitchen / Barrier-free / Toilet 2 places / Bathroom 1 tsubo or more / 2-story / 2 or more sides balcony / South balcony / Zenshitsuminami direction / Otobasu / Warm water washing toilet seat / Underfloor Storage / The window in the bathroom / TV monitor interphone / Ventilation good / All room 6 tatami mats or more / City gas / Storeroom / Maintained sidewalk / Flat terrain フラット35Sに対応 /駐車2台可 /2沿線以上利用可 /南向き /システムキッチン /浴室乾燥機 /陽当り良好 /全居室収納 /閑静な住宅地 /LDK15畳以上 /前道6m以上 /角地 /和室 /シャワー付洗面台 /対面式キッチン /バリアフリー /トイレ2ヶ所 /浴室1坪以上 /2階建 /2面以上バルコニー /南面バルコニー /全室南向き /オートバス /温水洗浄便座 /床下収納 /浴室に窓 /TVモニタ付インターホン /通風良好 /全居室6畳以上 /都市ガス /納戸 /整備された歩道 /平坦地 | Price 価格 | | 31,800,000 yen ~ 35,800,000 yen 3180万円 ~ 3580万円 | Floor plan 間取り | | 4LDK + S (storeroom) 4LDK+S(納戸) | Units sold 販売戸数 | | 3 units 3戸 | Total units 総戸数 | | 3 units 3戸 | Land area 土地面積 | | 135.13 sq m ~ 153.32 sq m (measured) 135.13m2 ~ 153.32m2(実測) | Building area 建物面積 | | 96.79 sq m ~ 104.49 sq m (measured) 96.79m2 ~ 104.49m2(実測) | Driveway burden-road 私道負担・道路 | | Northwest side about 6m public road Northeast side about 6m public road 北西側約6m公道 北東側約6m公道 | Completion date 完成時期(築年月) | | March 2014 mid-scheduled 2014年3月中旬予定 | Address 住所 | | Chiba Prefecture Nagareyama Minami Nagareyama 7 千葉県流山市南流山7 | Traffic 交通 | | Tsukuba Express "Minami Nagareyama" walk 11 minutes
JR Musashino Line "Minami Nagareyama" Ayumu 11 shunt iron Nagareyama line "Heiwadai" walk 16 minutes つくばエクスプレス「南流山」歩11分
JR武蔵野線「南流山」歩11分流鉄流山線「平和台」歩16分
| Related links 関連リンク | | [Related Sites of this company] 【この会社の関連サイト】 | Person in charge 担当者より | | Person in charge of real-estate and building Itokawa Kazunori Age: 30 Daigyokai Experience: 10 years Nice to meet you. Of Pitattohausu Matsudo 6 shop is Itokawa. Matsudo ・ oak ・ Plenty of Nagareyama area, Purchase ・ Instead of buying ・ Of course consultation of sale, Please feel free to contact us also question etc. regional. 担当者宅建糸川 一則年齢:30代業界経験:10年はじめまして。ピタットハウス松戸6号店の糸川です。松戸・柏・流山エリアのことなら、購入・買換え・売却のご相談はもちろん、地域のご質問等もお気軽にお問い合せ下さい。 | Contact お問い合せ先 | | TEL: 0800-603-6600 [Toll free] mobile phone ・ Also available from PHS
Caller ID is not notified
Please contact the "saw SUUMO (Sumo)"
If it does not lead, If the real estate company TEL:0800-603-6600【通話料無料】携帯電話・PHSからもご利用いただけます
発信者番号は通知されません
「SUUMO(スーモ)を見た」と問い合わせください
つながらない方、不動産会社の方は
| Building coverage, floor area ratio 建ぺい率・容積率 | | Kenpei rate: 60% ・ 60%, Volume ratio: 200% ・ 200% 建ペい率:60%・60%、容積率:200%・200% | Time residents 入居時期 | | March 2014 mid-scheduled 2014年3月中旬予定 | Land of the right form 土地の権利形態 | | Ownership 所有権 | Use district 用途地域 | | One dwelling, One middle and high 1種住居、1種中高 | Land category 地目 | | Residential land 宅地 | Overview and notices その他概要・特記事項 | | Contact: Itokawa Kazunori, Building confirmation number: 13-07385-1 担当者:糸川 一則、建築確認番号:13-07385-1 | Company profile 会社概要 | | <Mediation> Minister of Land, Infrastructure and Transport (1) the first 007,777 No. Pitattohausu Matsudo 6 shop WAVE home sales (Ltd.) Yubinbango271-0075 Matsudo, Chiba Prefecture Korokudai 345-1 <仲介>国土交通大臣(1)第007777号ピタットハウス松戸6号店WAVE住宅販売(株)〒271-0075 千葉県松戸市胡録台345-1 |
Other localその他現地 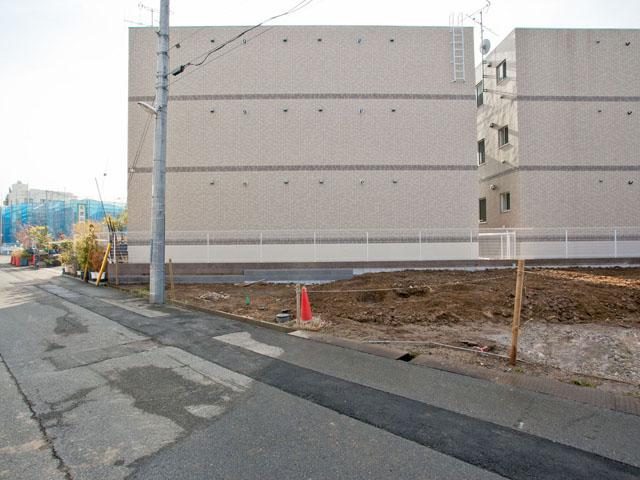 1 Building Local Photos
1号棟現地写真
Floor plan間取り図 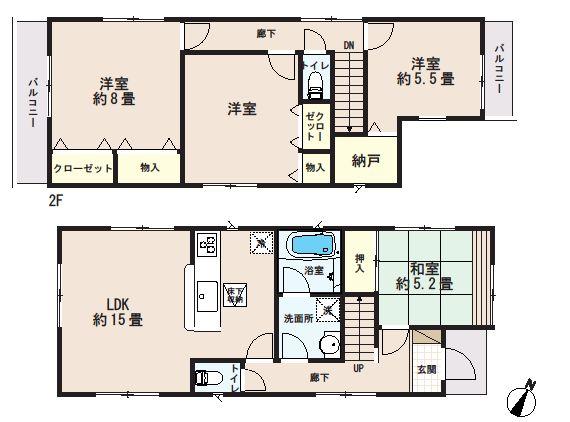 (1 Building), Price 31,800,000 yen, 4LDK+S, Land area 135.13 sq m , Building area 98.41 sq m
(1号棟)、価格3180万円、4LDK+S、土地面積135.13m2、建物面積98.41m2
Other localその他現地 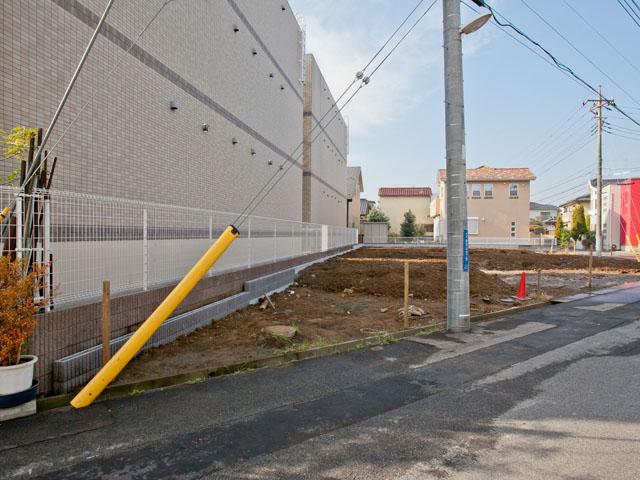 1 Building Local Photos
1号棟現地写真
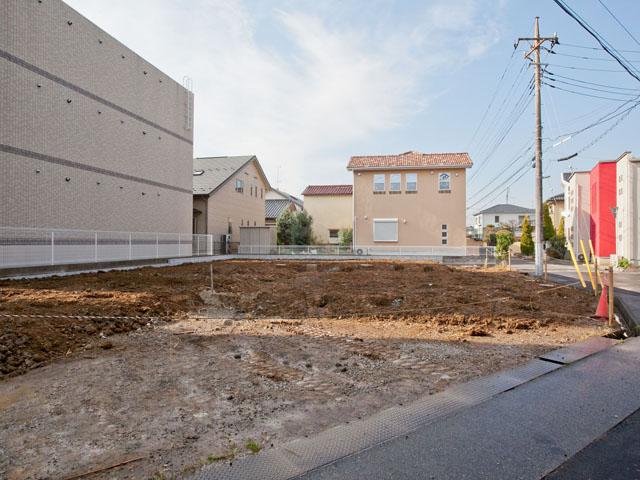 2 Building Local Photos
2号棟現地写真
Floor plan間取り図 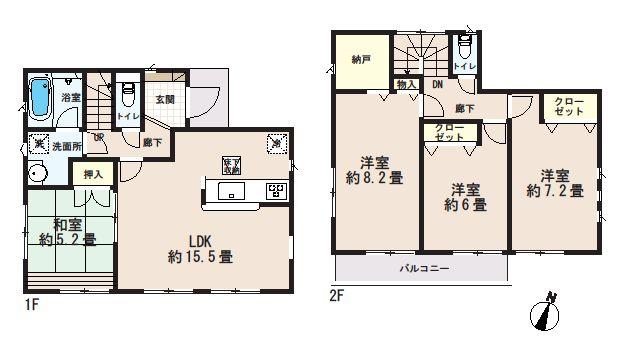 (Building 2), Price 35,800,000 yen, 4LDK+S, Land area 153.32 sq m , Building area 96.79 sq m
(2号棟)、価格3580万円、4LDK+S、土地面積153.32m2、建物面積96.79m2
Other localその他現地 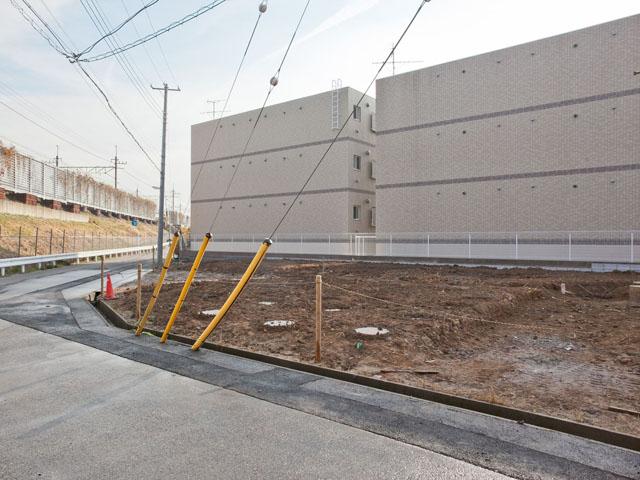 2 Building Local Photos
2号棟現地写真
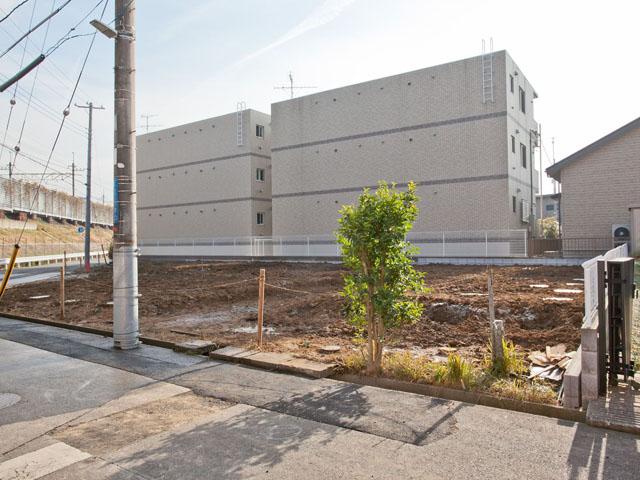 3 Building Local Photos
3号棟現地写真
Floor plan間取り図 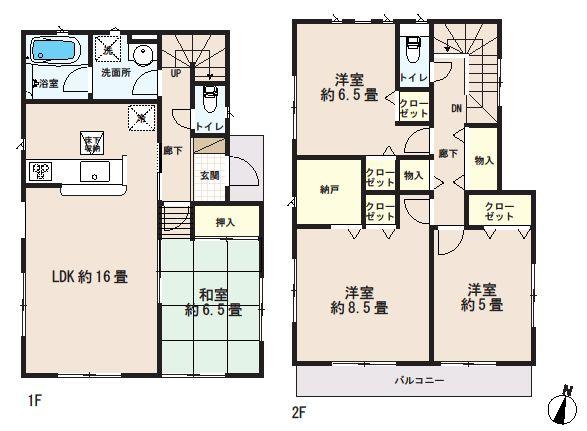 (3 Building), Price 35,800,000 yen, 4LDK+S, Land area 145.59 sq m , Building area 104.49 sq m
(3号棟)、価格3580万円、4LDK+S、土地面積145.59m2、建物面積104.49m2
Other localその他現地 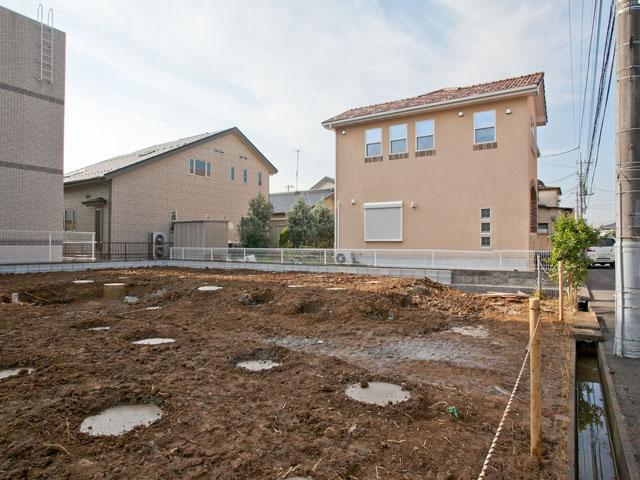 3 Building Local Photos
3号棟現地写真
Local photos, including front road前面道路含む現地写真 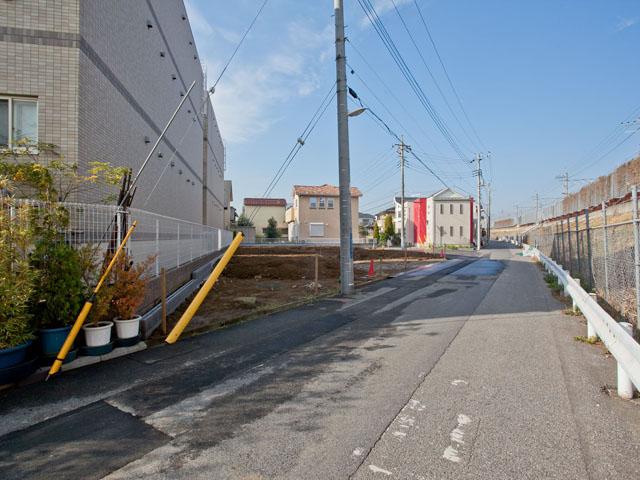 Frontal road
前面道路
Primary school小学校 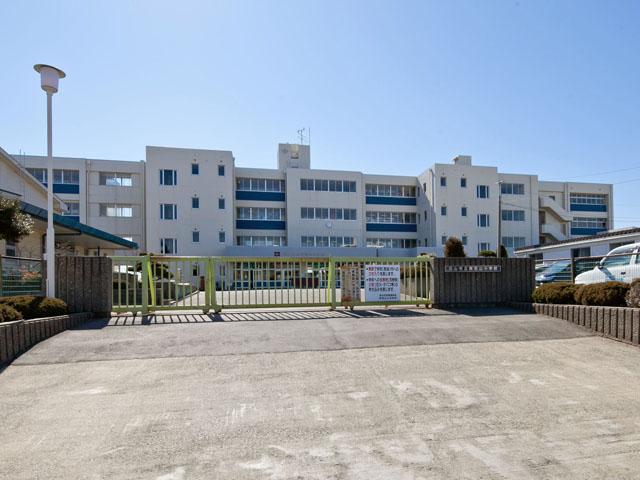 Nagareyama Municipal Minami Nagareyama 1000m up to elementary school
流山市立南流山小学校まで1000m
Junior high school中学校 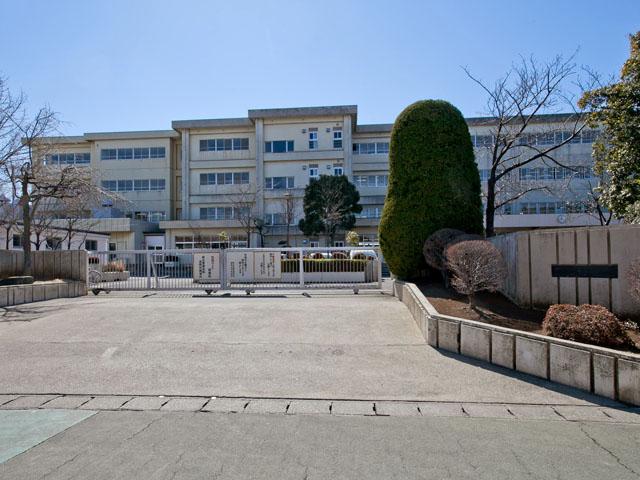 Nagareyama Municipal Minami Nagareyama until junior high school 1100m
流山市立南流山中学校まで1100m
Kindergarten ・ Nursery幼稚園・保育園 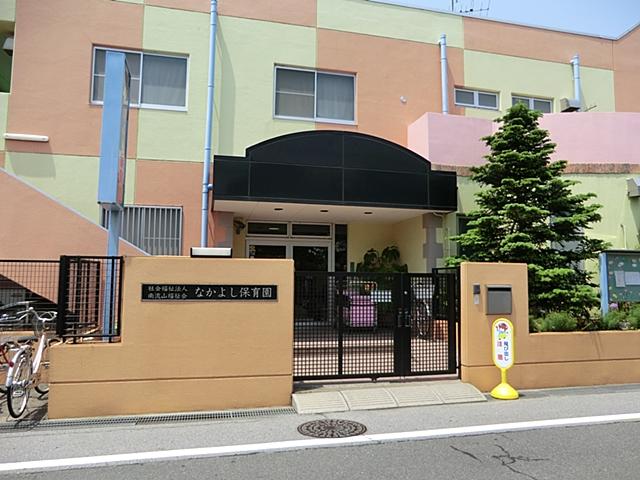 Nakayoshi 300m to nursery school
なかよし保育園まで300m
Supermarketスーパー 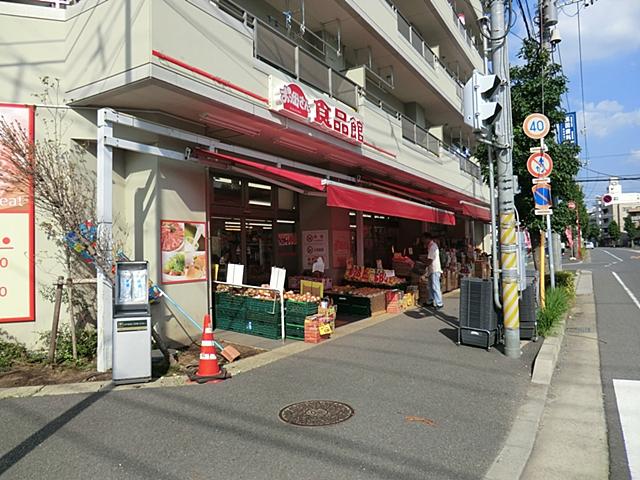 1000m until Oh Mother food Museum Minami Nagareyama shop
おっ母さん食品館南流山店まで1000m
Hospital病院 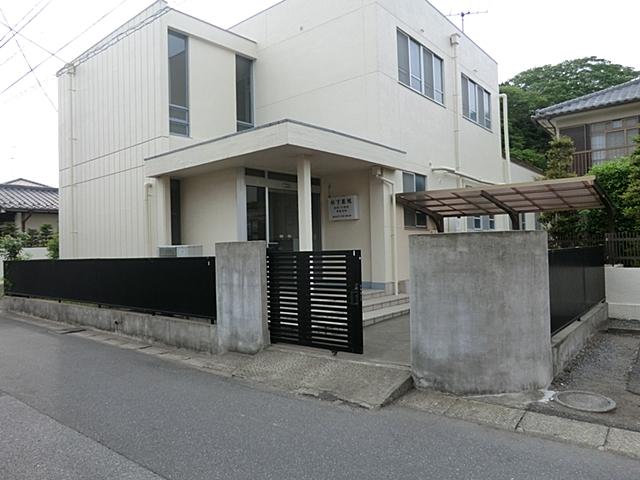 Sugishita to clinic 650m
杉下医院まで650m
Station駅 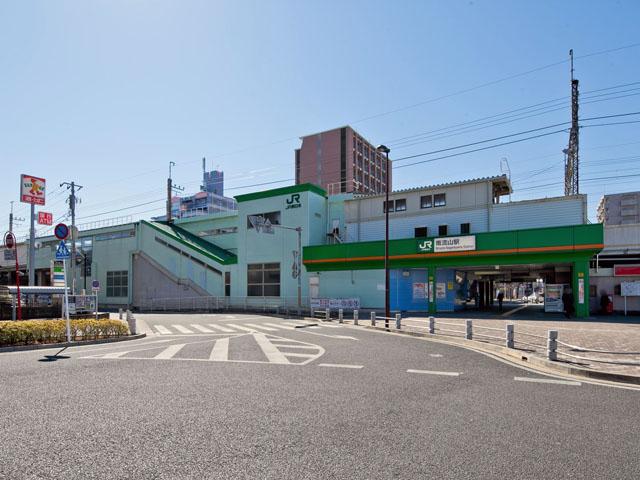 880m until the JR Musashino Line "Minami Nagareyama" station
JR武蔵野線『南流山』駅まで880m
Location
|

















