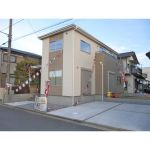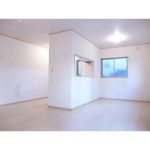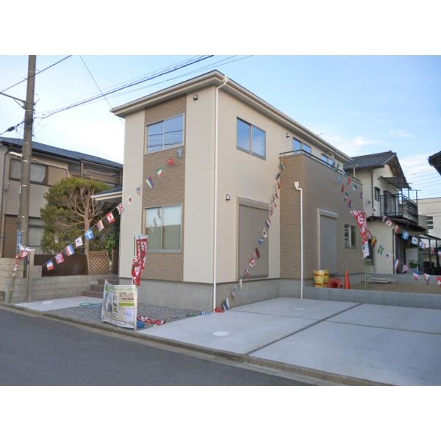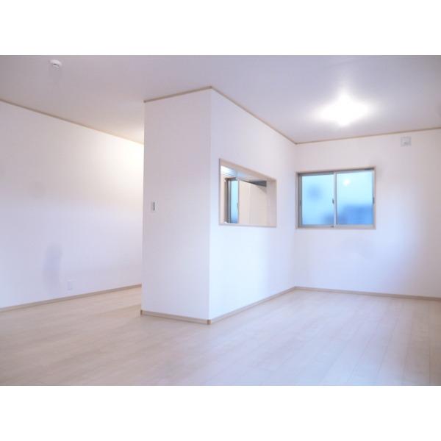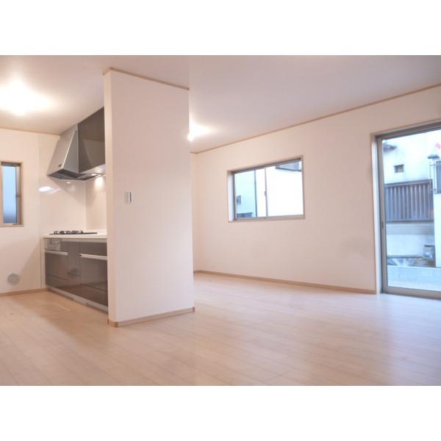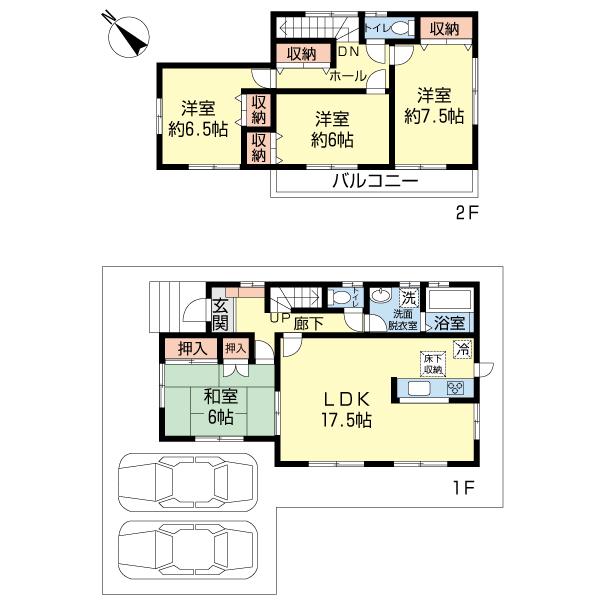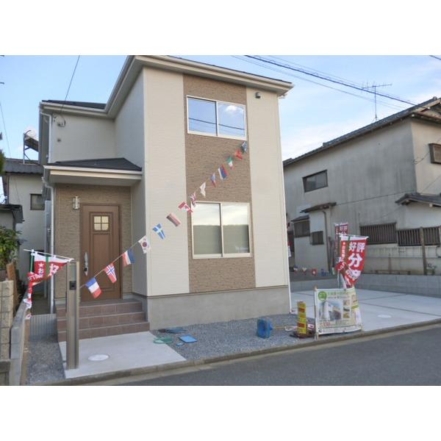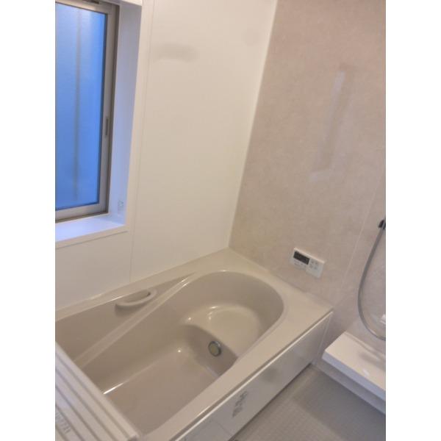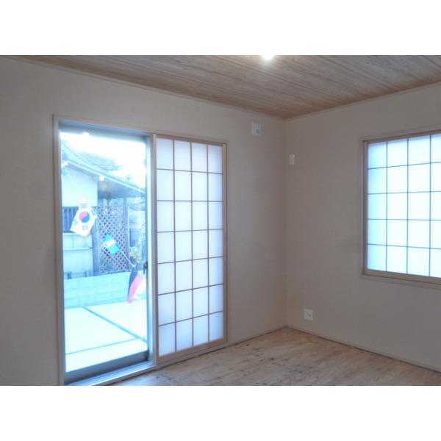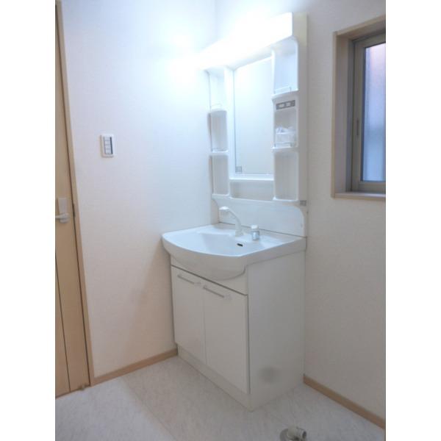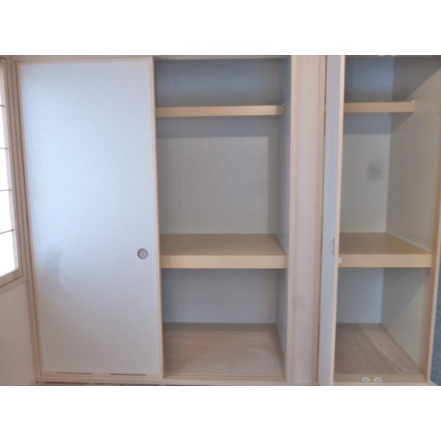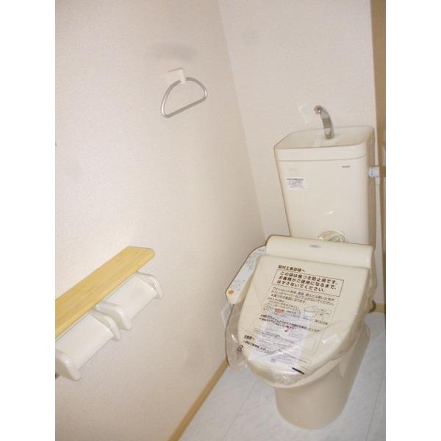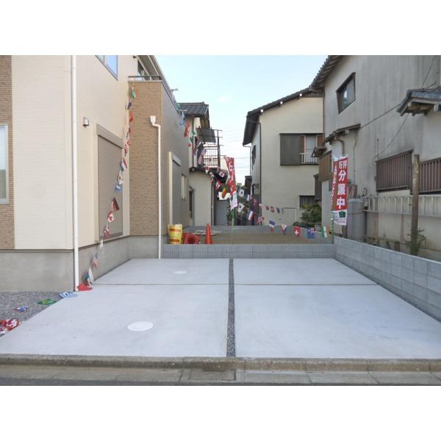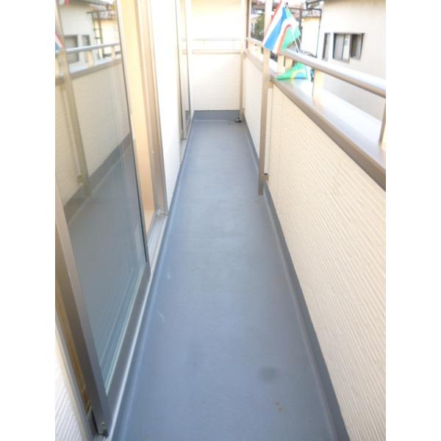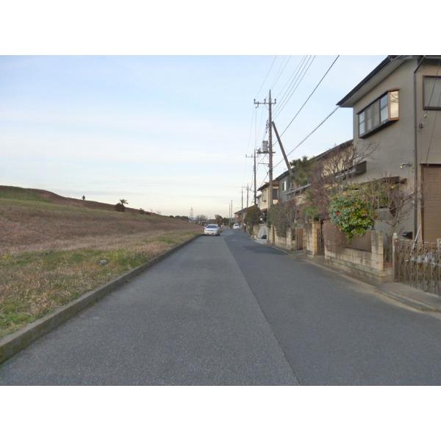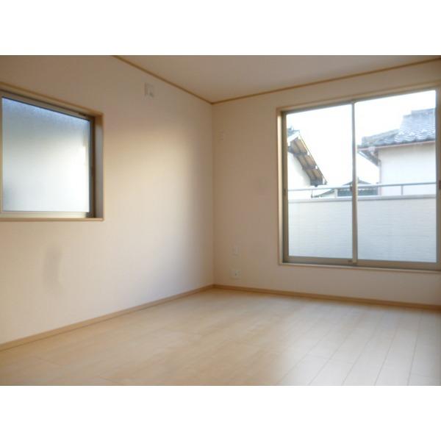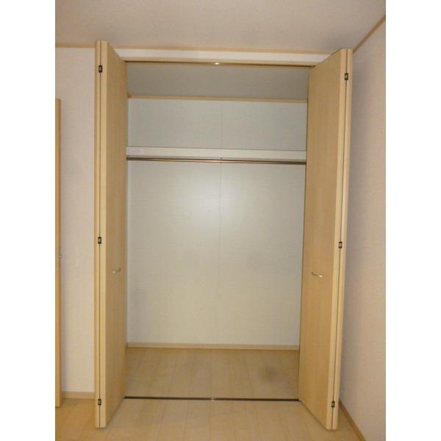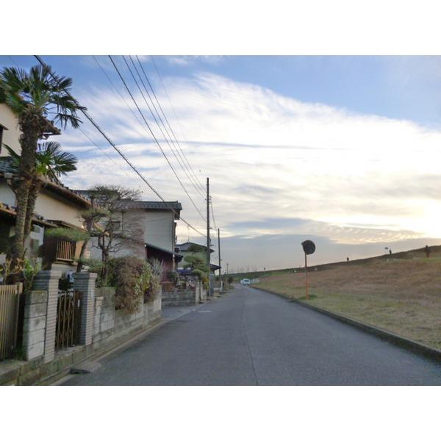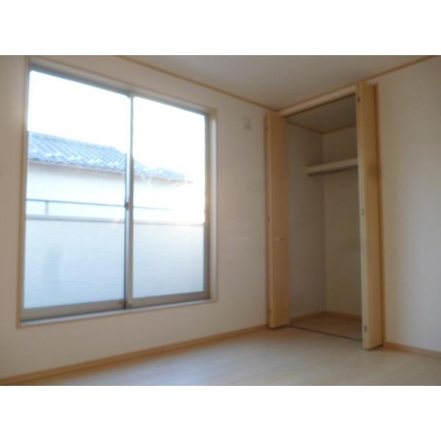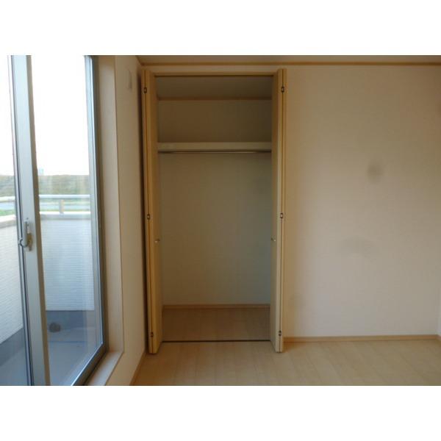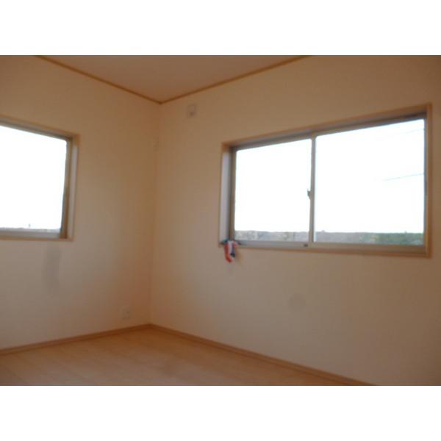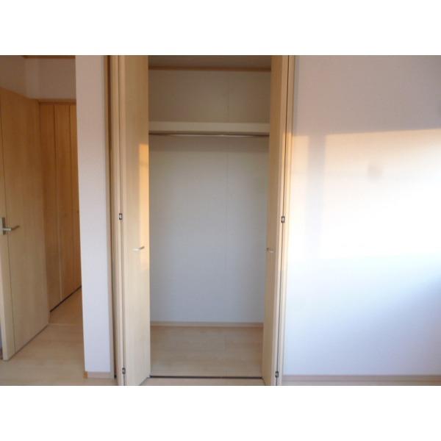|
|
Chiba Prefecture Nagareyama
千葉県流山市
|
|
Nagareyama line "Nagareyama" walk 9 minutes
流鉄流山線「流山」歩9分
|
|
Nagareyama line "Nagareyama" a 9-minute walk from the train station! Commute, It is convenient to go to school. Spacious car space 2 cars! Spacious LDK17.8 Pledge, Zenshitsuminami direction!
流鉄流山線「流山」駅から徒歩9分!通勤、通学に便利です。広々カースペース2台分!広々LDK17.8帖、全室南向き!
|
|
Selectively used the space when open and close depending on the face-to-face kitchen next to the Japanese-style room that can be Mekubari also to children playing in the living room to life scene.
リビングで遊んでいる子供たちにも目配り出来る対面キッチン隣の和室を生活シーンに応じて開閉すれば空間を使い分けられる。
|
Features pickup 特徴ピックアップ | | Parking two Allowed / Immediate Available / 2 along the line more accessible / System kitchen / Face-to-face kitchen / 2-story / Otobasu / Underfloor Storage 駐車2台可 /即入居可 /2沿線以上利用可 /システムキッチン /対面式キッチン /2階建 /オートバス /床下収納 |
Price 価格 | | 23,300,000 yen 2330万円 |
Floor plan 間取り | | 4LDK 4LDK |
Units sold 販売戸数 | | 1 units 1戸 |
Land area 土地面積 | | 160.7 sq m (48.61 tsubo) (Registration) 160.7m2(48.61坪)(登記) |
Building area 建物面積 | | 105.98 sq m (32.05 tsubo) (Registration) 105.98m2(32.05坪)(登記) |
Driveway burden-road 私道負担・道路 | | Nothing 無 |
Completion date 完成時期(築年月) | | August 2013 2013年8月 |
Address 住所 | | Chiba Prefecture Nagareyama pressurized 6 千葉県流山市加6 |
Traffic 交通 | | Nagareyama line "Nagareyama" walk 9 minutes
Nagareyama line "Heiwadai" walk 19 minutes
Tsukuba Express "Nagareyama Central Park" walk 27 minutes 流鉄流山線「流山」歩9分
流鉄流山線「平和台」歩19分
つくばエクスプレス「流山セントラルパーク」歩27分
|
Contact お問い合せ先 | | Pitattohausu Minami Nagareyama shop Starts Pitattohausu (Ltd.) TEL: 0800-603-4147 [Toll free] mobile phone ・ Also available from PHS
Caller ID is not notified
Please contact the "saw SUUMO (Sumo)"
If it does not lead, If the real estate company ピタットハウス南流山店スターツピタットハウス(株)TEL:0800-603-4147【通話料無料】携帯電話・PHSからもご利用いただけます
発信者番号は通知されません
「SUUMO(スーモ)を見た」と問い合わせください
つながらない方、不動産会社の方は
|
Building coverage, floor area ratio 建ぺい率・容積率 | | 60% ・ 200% 60%・200% |
Time residents 入居時期 | | Immediate available 即入居可 |
Land of the right form 土地の権利形態 | | Ownership 所有権 |
Structure and method of construction 構造・工法 | | Wooden 2-story 木造2階建 |
Use district 用途地域 | | One dwelling 1種住居 |
Overview and notices その他概要・特記事項 | | Facilities: Public Water Supply, Building confirmation number: No. 13UDI3S Ken 00195 設備:公営水道、建築確認番号:第13UDI3S建00195号 |
Company profile 会社概要 | | <Mediation> Minister of Land, Infrastructure and Transport (2) the first 007,129 No. Pitattohausu Minami Nagareyama shop Starts Pitattohausu Co. Yubinbango270-0163 Chiba Prefecture Nagareyama Minami Nagareyama 1-1-2 MM building first floor <仲介>国土交通大臣(2)第007129号ピタットハウス南流山店スターツピタットハウス(株)〒270-0163 千葉県流山市南流山1-1-2 MMビル1階 |
