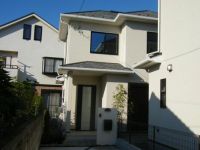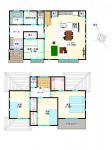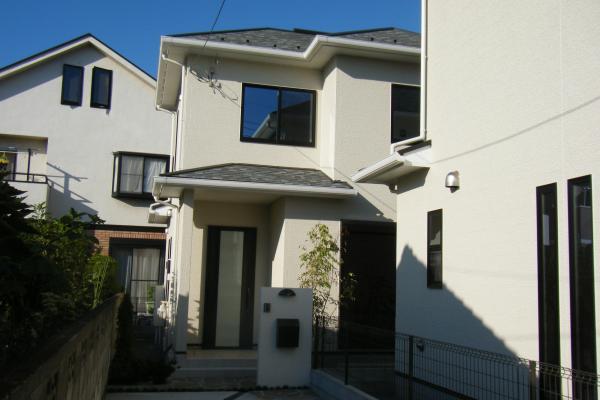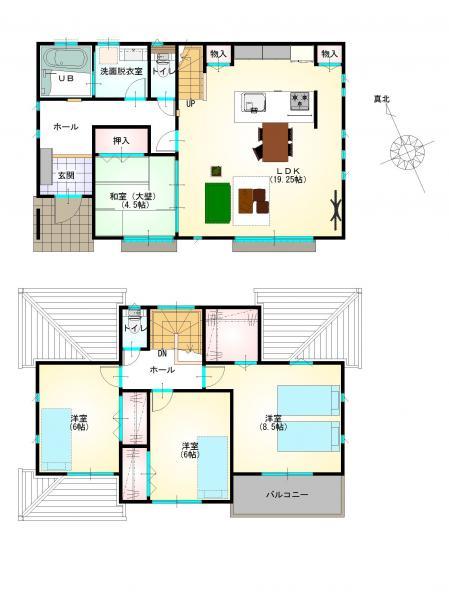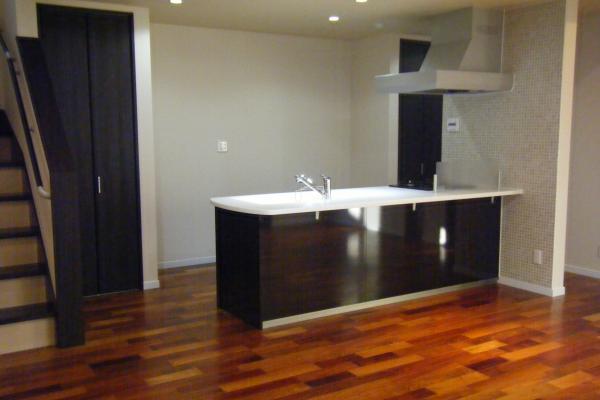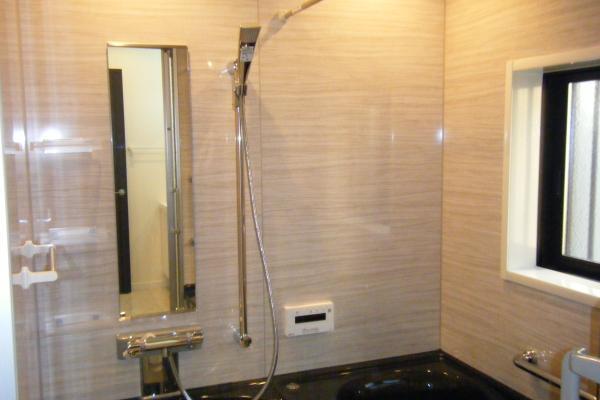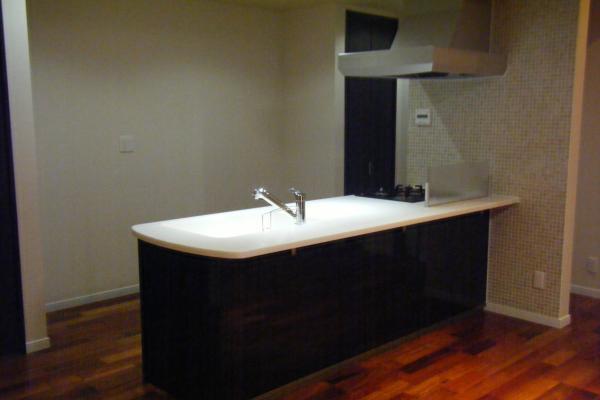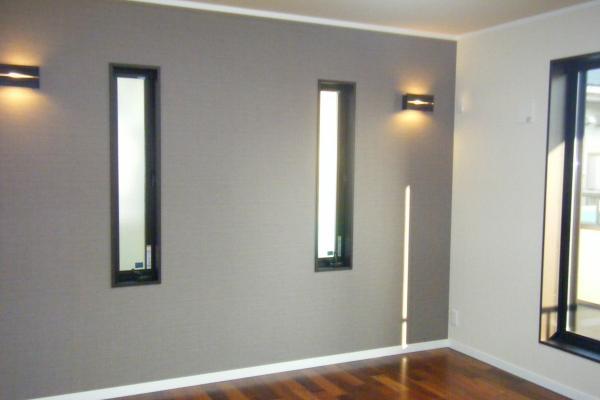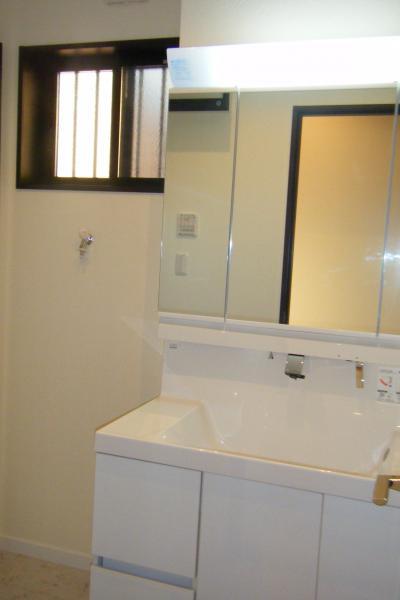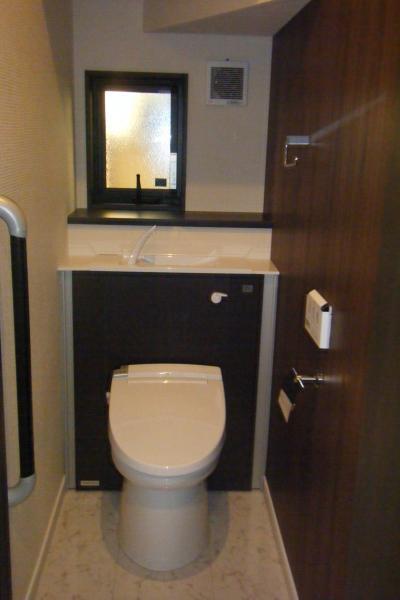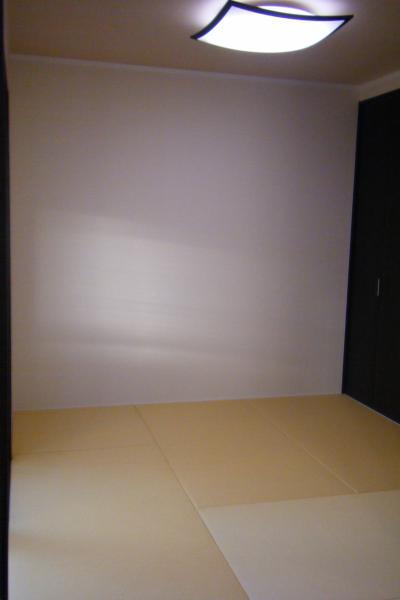|
|
Narashino, Chiba Prefecture
千葉県習志野市
|
|
Keisei Main Line "Mimomi" walk 9 minutes
京成本線「実籾」歩9分
|
Features pickup 特徴ピックアップ | | Parking two Allowed / System kitchen / Bathroom Dryer / All room storage / LDK15 tatami mats or more / Japanese-style room / Washbasin with shower / Face-to-face kitchen / Toilet 2 places / Bathroom 1 tsubo or more / 2-story / Double-glazing / Warm water washing toilet seat / Underfloor Storage / The window in the bathroom / TV monitor interphone / Walk-in closet / Living stairs 駐車2台可 /システムキッチン /浴室乾燥機 /全居室収納 /LDK15畳以上 /和室 /シャワー付洗面台 /対面式キッチン /トイレ2ヶ所 /浴室1坪以上 /2階建 /複層ガラス /温水洗浄便座 /床下収納 /浴室に窓 /TVモニタ付インターホン /ウォークインクロゼット /リビング階段 |
Price 価格 | | 36,800,000 yen 3680万円 |
Floor plan 間取り | | 4LDK 4LDK |
Units sold 販売戸数 | | 1 units 1戸 |
Total units 総戸数 | | 1 units 1戸 |
Land area 土地面積 | | 153.78 sq m (registration) 153.78m2(登記) |
Building area 建物面積 | | 109.29 sq m (registration) 109.29m2(登記) |
Driveway burden-road 私道負担・道路 | | Nothing, Southwest 4m width 無、南西4m幅 |
Completion date 完成時期(築年月) | | September 2013 2013年9月 |
Address 住所 | | Narashino, Chiba Prefecture Higashinarashino 3 千葉県習志野市東習志野3 |
Traffic 交通 | | Keisei Main Line "Mimomi" walk 9 minutes 京成本線「実籾」歩9分
|
Person in charge 担当者より | | [Regarding this property.] LDK about 19 Pledge. Island Kitchen ・ Living is a floor plan of the stairs. Higashinarashino elementary school about 280m. The first is the four junior high school about 300m. 【この物件について】LDK約19帖。アイランドキッチン・リビング階段の間取りです。東習志野小学校約280m。第四中学校約300mです。 |
Contact お問い合せ先 | | TEL: 0800-603-0406 [Toll free] mobile phone ・ Also available from PHS
Caller ID is not notified
Please contact the "saw SUUMO (Sumo)"
If it does not lead, If the real estate company TEL:0800-603-0406【通話料無料】携帯電話・PHSからもご利用いただけます
発信者番号は通知されません
「SUUMO(スーモ)を見た」と問い合わせください
つながらない方、不動産会社の方は
|
Building coverage, floor area ratio 建ぺい率・容積率 | | Fifty percent ・ Hundred percent 50%・100% |
Time residents 入居時期 | | Consultation 相談 |
Land of the right form 土地の権利形態 | | Ownership 所有権 |
Structure and method of construction 構造・工法 | | Wooden 2-story 木造2階建 |
Use district 用途地域 | | One low-rise 1種低層 |
Overview and notices その他概要・特記事項 | | Facilities: Public Water Supply, This sewage, City gas, Building confirmation number: No. 12UDI3C Ken 02437, Parking: car space 設備:公営水道、本下水、都市ガス、建築確認番号:第12UDI3C建02437号、駐車場:カースペース |
Company profile 会社概要 | | <Seller> Minister of Land, Infrastructure and Transport (11) No. 001961 (the company), Chiba Prefecture Building Lots and Buildings Transaction Business Association (Corporation) metropolitan area real estate Fair Trade Council member Tokai Housing Corporation Inage branch Yubinbango263-0043 Chiba City, Chiba Prefecture Inage Konakadai 2-10-10 <売主>国土交通大臣(11)第001961号(社)千葉県宅地建物取引業協会会員 (公社)首都圏不動産公正取引協議会加盟東海住宅(株)稲毛支店〒263-0043 千葉県千葉市稲毛区小仲台2-10-10 |
