New Homes » Kanto » Chiba Prefecture » Narashino
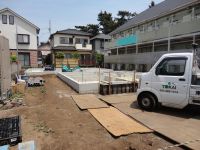 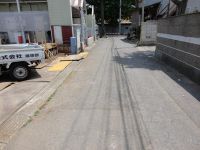
| | Narashino, Chiba Prefecture 千葉県習志野市 |
| Keisei Main Line "Mimomi" walk 8 minutes 京成本線「実籾」歩8分 |
| Libraries and elementary and junior high schools also near. Mimomi Station life convenient location because commercial facilities would expect! ! 図書館や小中学校も近く。実籾駅は商業施設も充実なので生活便利な立地!! |
| ■ A quiet residential area Living environment is good! ■ Two car space Is a space that spacious ■ Living Large Conversation of the family is likely to momentum ■ Equipment high-grade specifications ■閑静な住宅街 住環境良好です!■カースペース2台 ゆったりしたスペースです ■リビング広々 家族の会話がはずみそうです ■設備もグレードの高い仕様 |
Features pickup 特徴ピックアップ | | Year Available / Parking two Allowed / LDK18 tatami mats or more / Super close / It is close to the city / System kitchen / Bathroom Dryer / All room storage / Flat to the station / A quiet residential area / LDK15 tatami mats or more / Around traffic fewer / Japanese-style room / Face-to-face kitchen / Barrier-free / Bathroom 1 tsubo or more / 2-story / South balcony / Double-glazing / Zenshitsuminami direction / Underfloor Storage / The window in the bathroom / Leafy residential area / Southwestward / Water filter / Living stairs / City gas / Flat terrain 年内入居可 /駐車2台可 /LDK18畳以上 /スーパーが近い /市街地が近い /システムキッチン /浴室乾燥機 /全居室収納 /駅まで平坦 /閑静な住宅地 /LDK15畳以上 /周辺交通量少なめ /和室 /対面式キッチン /バリアフリー /浴室1坪以上 /2階建 /南面バルコニー /複層ガラス /全室南向き /床下収納 /浴室に窓 /緑豊かな住宅地 /南西向き /浄水器 /リビング階段 /都市ガス /平坦地 | Price 価格 | | 36,800,000 yen 3680万円 | Floor plan 間取り | | 4LDK 4LDK | Units sold 販売戸数 | | 1 units 1戸 | Total units 総戸数 | | 2 units 2戸 | Land area 土地面積 | | 153.28 sq m (registration) 153.28m2(登記) | Building area 建物面積 | | 109.29 sq m (measured) 109.29m2(実測) | Driveway burden-road 私道負担・道路 | | Share equity 49 sq m × (1 / 2), Southwest 4m width 共有持分49m2×(1/2)、南西4m幅 | Completion date 完成時期(築年月) | | November 2013 2013年11月 | Address 住所 | | Narashino, Chiba Prefecture Higashinarashino 3 千葉県習志野市東習志野3 | Traffic 交通 | | Keisei Main Line "Mimomi" walk 8 minutes 京成本線「実籾」歩8分
| Person in charge 担当者より | | Rep Sato Inri industry experience: purchase of five years house will you carefully. It will help you become a reality thought the dream of my home together. Please consult anything also be difficult to hear. We value communication with customers. 担当者佐藤 映里業界経験:5年お家の購入は皆さん慎重になります。夢のマイホームを一緒に考え現実になるお手伝いを致します。聞きにくいことも何でも相談してください。お客様とのコミュニケーションを大切にしています。 | Contact お問い合せ先 | | TEL: 0800-603-0395 [Toll free] mobile phone ・ Also available from PHS
Caller ID is not notified
Please contact the "saw SUUMO (Sumo)"
If it does not lead, If the real estate company TEL:0800-603-0395【通話料無料】携帯電話・PHSからもご利用いただけます
発信者番号は通知されません
「SUUMO(スーモ)を見た」と問い合わせください
つながらない方、不動産会社の方は
| Building coverage, floor area ratio 建ぺい率・容積率 | | 60% ・ 200% 60%・200% | Time residents 入居時期 | | Consultation 相談 | Land of the right form 土地の権利形態 | | Ownership 所有権 | Structure and method of construction 構造・工法 | | Wooden 2-story 木造2階建 | Use district 用途地域 | | One middle and high 1種中高 | Overview and notices その他概要・特記事項 | | Contact: Sato Inri, Facilities: Public Water Supply, This sewage, City gas, Building confirmation number: No. 12UDI3C Ken 02437, Parking: car space 担当者:佐藤 映里、設備:公営水道、本下水、都市ガス、建築確認番号:第12UDI3C建02437号、駐車場:カースペース | Company profile 会社概要 | | <Seller> Minister of Land, Infrastructure and Transport (11) No. 001961 (the company), Chiba Prefecture Building Lots and Buildings Transaction Business Association (Corporation) metropolitan area real estate Fair Trade Council member Tokai Housing Corporation head office Yubinbango276-0032 Chiba Prefecture Yachiyo Yachiyodaihigashi 1-2-11 <売主>国土交通大臣(11)第001961号(社)千葉県宅地建物取引業協会会員 (公社)首都圏不動産公正取引協議会加盟東海住宅(株)本店〒276-0032 千葉県八千代市八千代台東1-2-11 |
Local appearance photo現地外観写真 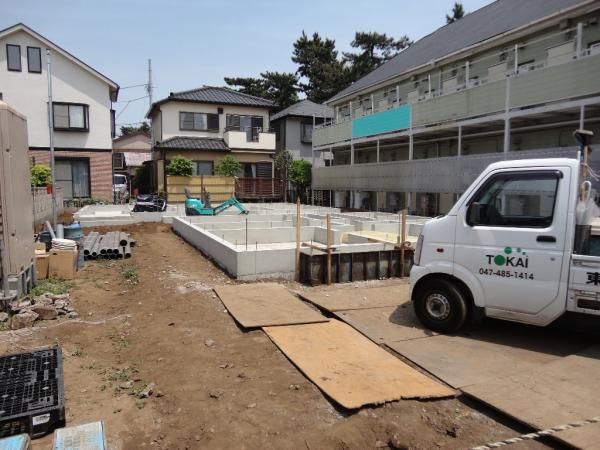 May 10, 2013 shooting Local Photos
2013年5月10日撮影 現地写真
Local photos, including front road前面道路含む現地写真 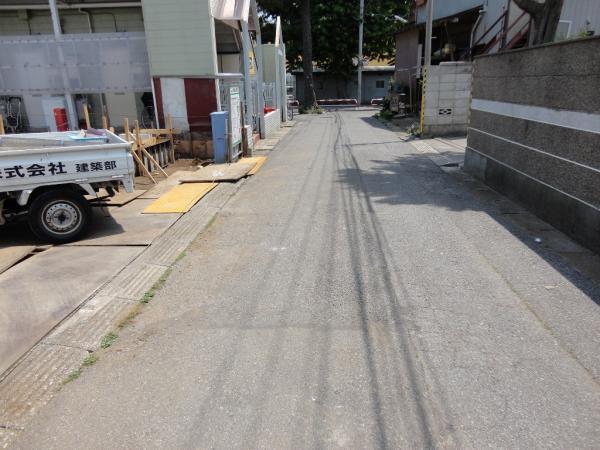 Facing the southwest road
南西道路に面しています
Other localその他現地 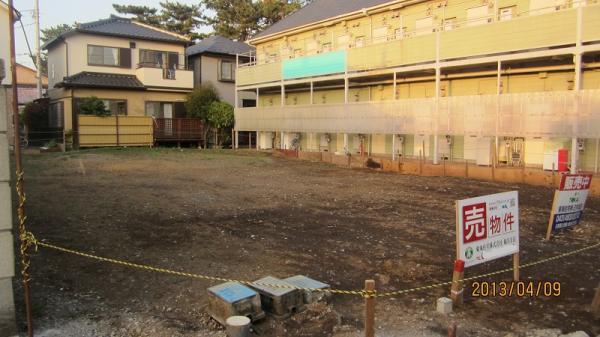 Car space is 2 cars spacious floor plan
カースペース2台分ゆったり間取りです
Floor plan間取り図 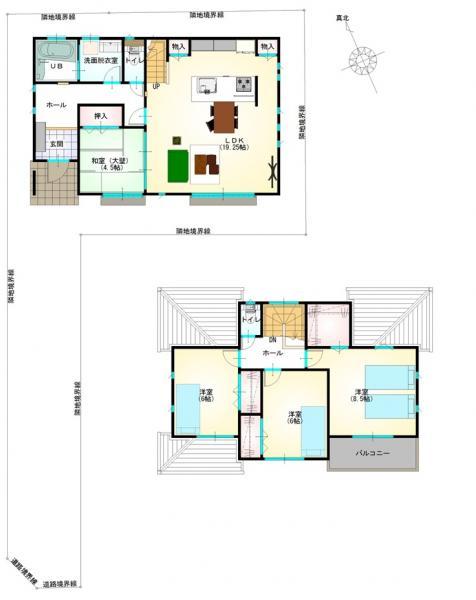 36,800,000 yen, 4LDK, Land area 153.28 sq m , The building is the area 109.29 sq m Zenshitsuminami-facing room
3680万円、4LDK、土地面積153.28m2、建物面積109.29m2 全室南向きのお部屋です
Rendering (appearance)完成予想図(外観) 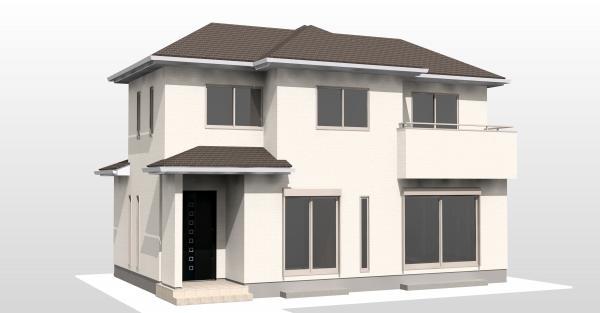 Construction of the Company's construction, It is made with a self-confidence that does not use subcontractors
当社施工の建築、下請けを使わない自信をもった造りです
Livingリビング 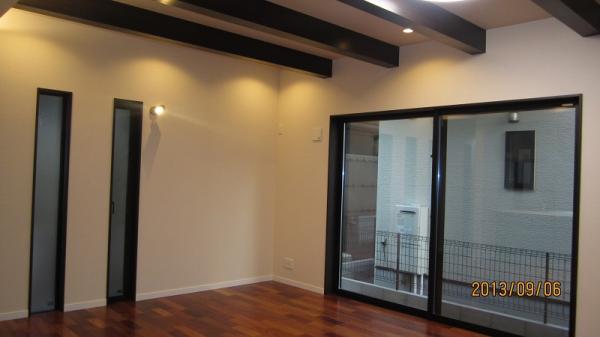 It is comfortable and welcoming healing space
ゆったりくつろげる癒しの空間です
Bathroom浴室 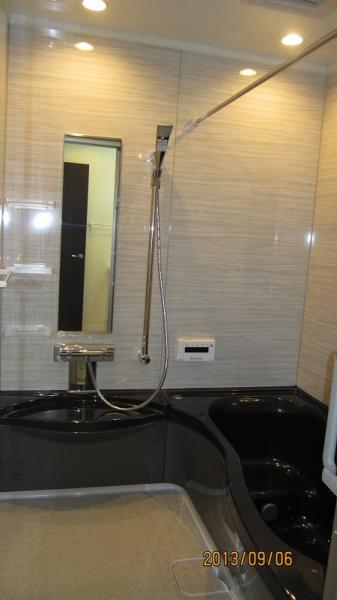 You'll be able to afford every day of fatigue
毎日の疲れがとれそうです
Kitchenキッチン 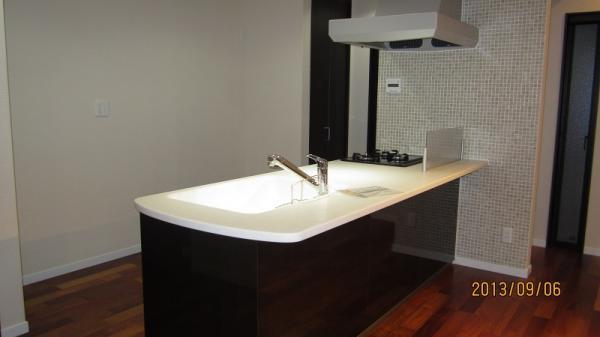 Aratairu to become interior point of is characterized
インテリアのポイントになるアラータイルが特徴です
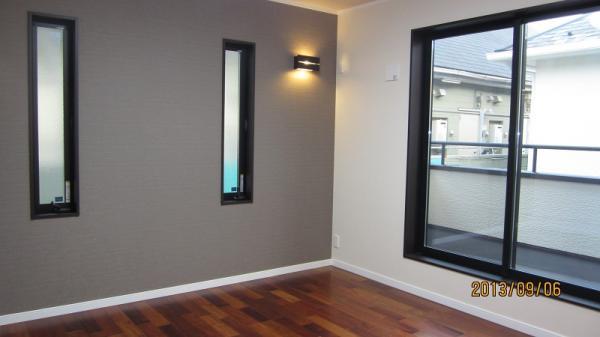 Non-living room
リビング以外の居室
Entrance玄関 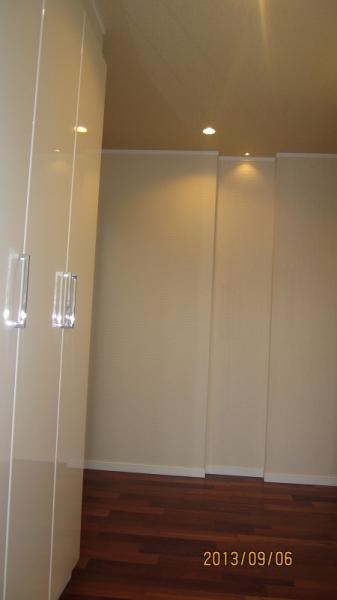 Entrance storage shiny, Feet of light brings out the brightness
光沢のある玄関収納、足元のライトが明るさをひきたてます
Wash basin, toilet洗面台・洗面所 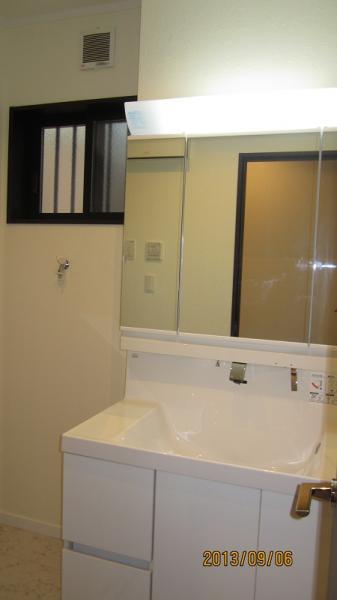 Three-sided mirror. Eco faucet nozzle. Do not forget small consideration
3面鏡。ノズルもエコ水栓。細かい配慮も忘れません
Toiletトイレ 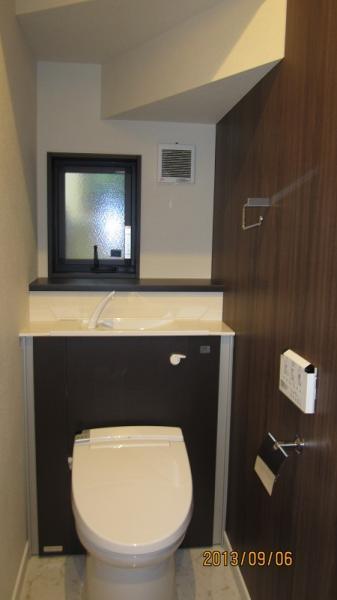 Toilet like that seem to tankless. Side is housed
まるでタンクレスに見えるトイレ。サイドは収納です
Parking lot駐車場 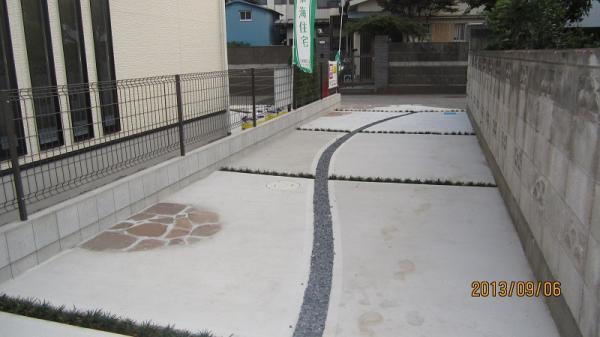 It is a spacious car space to become even approach to the door
玄関までのアプローチにもなるゆったりしたカースペースです
Primary school小学校 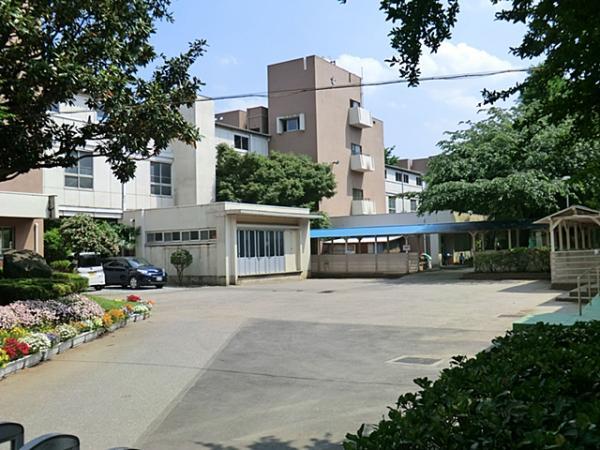 Higashinarashino is also safe school of 150m children to elementary school
東習志野小学校まで150m お子様の通学も安心です
Other introspectionその他内観 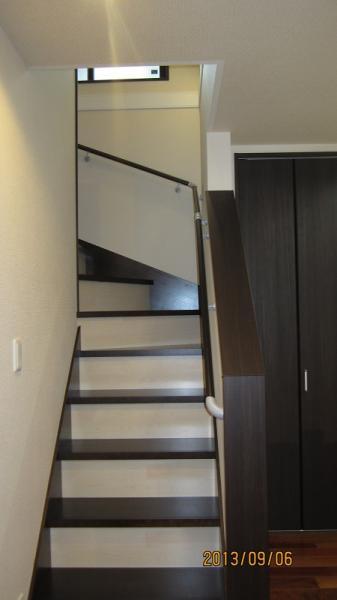 Color is also fashionable
色調もおしゃれです
Local appearance photo現地外観写真 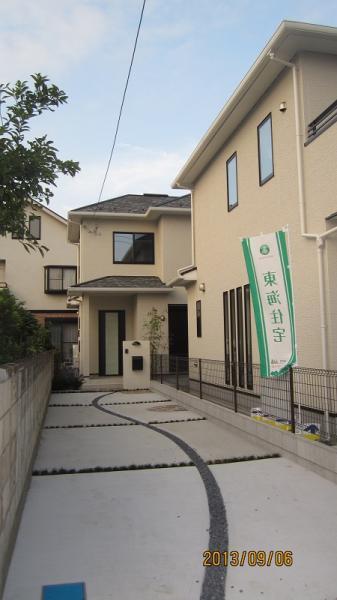 Fashionable appearance, You can use it comfortably car
おしゃれな外観、車もゆったり入ります
Livingリビング 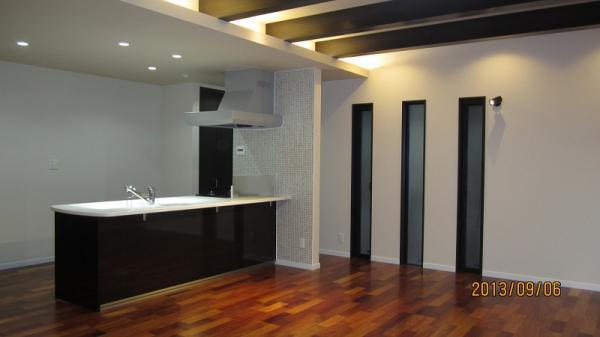 This family-at-home space. Living-in stairs and large windows. You hear the voice of the bright reunion
家族のアットホームな空間です。リビングイン階段や大きなまど。明るい団らんの声が聞こえます
Kitchenキッチン 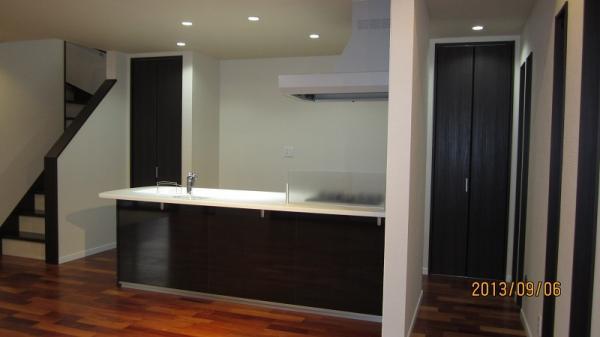 There is also a happy storage space
うれしい収納スペースもあります
Junior high school中学校 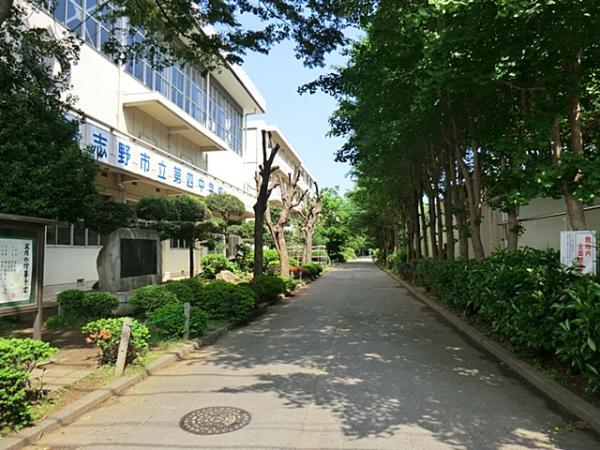 Fourth 250m lush junior high school until junior high school
第四中学校まで250m 緑あふれる中学校
Other Environmental Photoその他環境写真 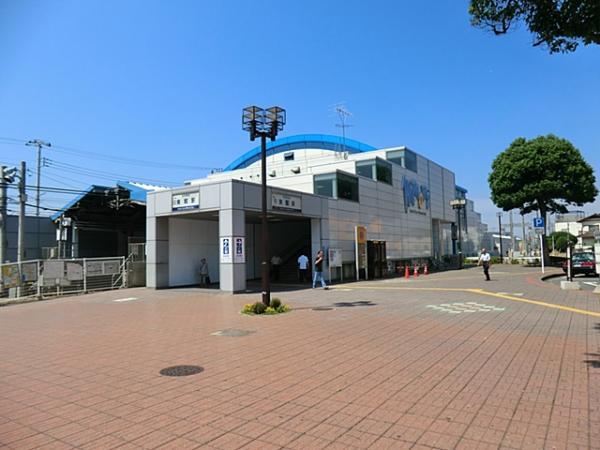 720m is a beautiful station to Mimomi Station
実籾駅まで720m きれいな駅です
Supermarketスーパー 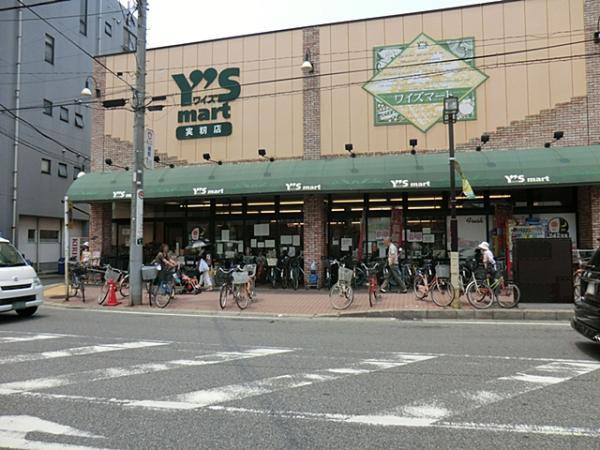 700m shopping and restaurants to super, I would expect, such as drugstore area
スーパーまで700m 買い物やレストラン、ドラッグストアなど充実なエリア
Location
| 





















