New Homes » Kanto » Chiba Prefecture » Narashino
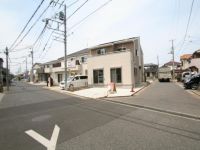 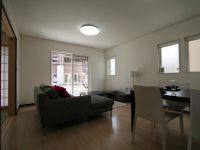
| | Narashino, Chiba Prefecture 千葉県習志野市 |
| Keisei Main Line "Mimomi" walk 18 minutes 京成本線「実籾」歩18分 |
| ■ 2 wayside Available ■ Solar power + all-electric, Eco-friendly housing to households and the environment ■ Car space two Allowed ■ A sense of unity within the subdivision ■ Good shoe clock easy-to-use ■2沿線利用可■太陽光発電+オール電化、家計と環境に優しいエコ住宅■カースペース2台可■統一感のある分譲地内■使い勝手の良いシュークロック |
| Design house performance with evaluation, Corresponding to the flat-35S, Solar power system, Parking two Allowed, Immediate Available, 2 along the line more accessible, LDK18 tatami mats or more, Facing south, System kitchen, Yang per good, All room storage, Siemens south road, LDK15 tatami mats or more, Or more before road 6m, Corner lotese-style room, Face-to-face kitchen, Toilet 2 places, 2-story, 2 or more sides balcony, South balcony, Double-glazing, Underfloor Storage, Ventilation good, Dish washing dryer, Walk-in closet, Water filter, Living stairs, All-electric 設計住宅性能評価付、フラット35Sに対応、太陽光発電システム、駐車2台可、即入居可、2沿線以上利用可、LDK18畳以上、南向き、システムキッチン、陽当り良好、全居室収納、南側道路面す、LDK15畳以上、前道6m以上、角地、和室、対面式キッチン、トイレ2ヶ所、2階建、2面以上バルコニー、南面バルコニー、複層ガラス、床下収納、通風良好、食器洗乾燥機、ウォークインクロゼット、浄水器、リビング階段、オール電化 |
Features pickup 特徴ピックアップ | | Design house performance with evaluation / Corresponding to the flat-35S / Solar power system / Parking two Allowed / Immediate Available / 2 along the line more accessible / Facing south / System kitchen / Yang per good / All room storage / Siemens south road / LDK15 tatami mats or more / Or more before road 6m / Corner lot / Japanese-style room / Washbasin with shower / Face-to-face kitchen / Toilet 2 places / Bathroom 1 tsubo or more / 2-story / 2 or more sides balcony / South balcony / Double-glazing / Warm water washing toilet seat / Underfloor Storage / Ventilation good / Dish washing dryer / Walk-in closet / Water filter / Living stairs / All-electric 設計住宅性能評価付 /フラット35Sに対応 /太陽光発電システム /駐車2台可 /即入居可 /2沿線以上利用可 /南向き /システムキッチン /陽当り良好 /全居室収納 /南側道路面す /LDK15畳以上 /前道6m以上 /角地 /和室 /シャワー付洗面台 /対面式キッチン /トイレ2ヶ所 /浴室1坪以上 /2階建 /2面以上バルコニー /南面バルコニー /複層ガラス /温水洗浄便座 /床下収納 /通風良好 /食器洗乾燥機 /ウォークインクロゼット /浄水器 /リビング階段 /オール電化 | Price 価格 | | 32.7 million yen 3270万円 | Floor plan 間取り | | 4LDK + S (storeroom) 4LDK+S(納戸) | Units sold 販売戸数 | | 1 units 1戸 | Total units 総戸数 | | 2 units 2戸 | Land area 土地面積 | | 121.23 sq m (registration) 121.23m2(登記) | Building area 建物面積 | | 106.08 sq m (registration) 106.08m2(登記) | Driveway burden-road 私道負担・道路 | | Road width: 5m ~ 6m 道路幅:5m ~ 6m | Completion date 完成時期(築年月) | | 2013 mid-April 2013年4月中旬 | Address 住所 | | Narashino, Chiba Prefecture Higashinarashino 5-17-16.18 千葉県習志野市東習志野5-17-16.18 | Traffic 交通 | | Keisei Main Line "Mimomi" walk 18 minutes
Keisei Main Line "Yachiyodai" walk 20 minutes 京成本線「実籾」歩18分
京成本線「八千代台」歩20分
| Related links 関連リンク | | [Related Sites of this company] 【この会社の関連サイト】 | Person in charge 担当者より | | Rep Sekiguchi Daisuke Age: 30 Daigyokai Experience: 6 years smile is often said it is similar to a certain chef. Like you accustomed to you the power of looking for everyone of you live, We will my best luck. I do not know only to the people of the region, Information "through" I will teach you. 担当者関口 大輔年齢:30代業界経験:6年笑顔が某シェフと似ているとよく言われます。皆様のお住まい探しのお力になれます様、精一杯頑張って参ります。地域の人にしか分からない、「通」な情報もお教えいたします。 | Contact お問い合せ先 | | TEL: 0800-603-2825 [Toll free] mobile phone ・ Also available from PHS
Caller ID is not notified
Please contact the "saw SUUMO (Sumo)"
If it does not lead, If the real estate company TEL:0800-603-2825【通話料無料】携帯電話・PHSからもご利用いただけます
発信者番号は通知されません
「SUUMO(スーモ)を見た」と問い合わせください
つながらない方、不動産会社の方は
| Building coverage, floor area ratio 建ぺい率・容積率 | | Kenpei rate: 60%, Volume ratio: 200% 建ペい率:60%、容積率:200% | Time residents 入居時期 | | Immediate available 即入居可 | Land of the right form 土地の権利形態 | | Ownership 所有権 | Structure and method of construction 構造・工法 | | Wooden 2-story 木造2階建 | Use district 用途地域 | | One middle and high 1種中高 | Land category 地目 | | Residential land 宅地 | Other limitations その他制限事項 | | Water contribution 283 to display amount of money, Includes 500 yen 表示金額には水道負担金283、500円を含みます | Overview and notices その他概要・特記事項 | | Contact: Sekiguchi Daisuke 担当者:関口 大輔 | Company profile 会社概要 | | <Mediation> Governor of Chiba Prefecture (3) No. 013949 (the company), Chiba Prefecture Building Lots and Buildings Transaction Business Association (Corporation) metropolitan area real estate Fair Trade Council member Century 21 (Ltd.) next Yubinbango273-0005 Funabashi, Chiba Prefecture Honcho 6-21-18 Rex House first floor <仲介>千葉県知事(3)第013949号(社)千葉県宅地建物取引業協会会員 (公社)首都圏不動産公正取引協議会加盟センチュリー21(株)ネクスト〒273-0005 千葉県船橋市本町6-21-18 レックスハウス1階 |
Local appearance photo現地外観写真 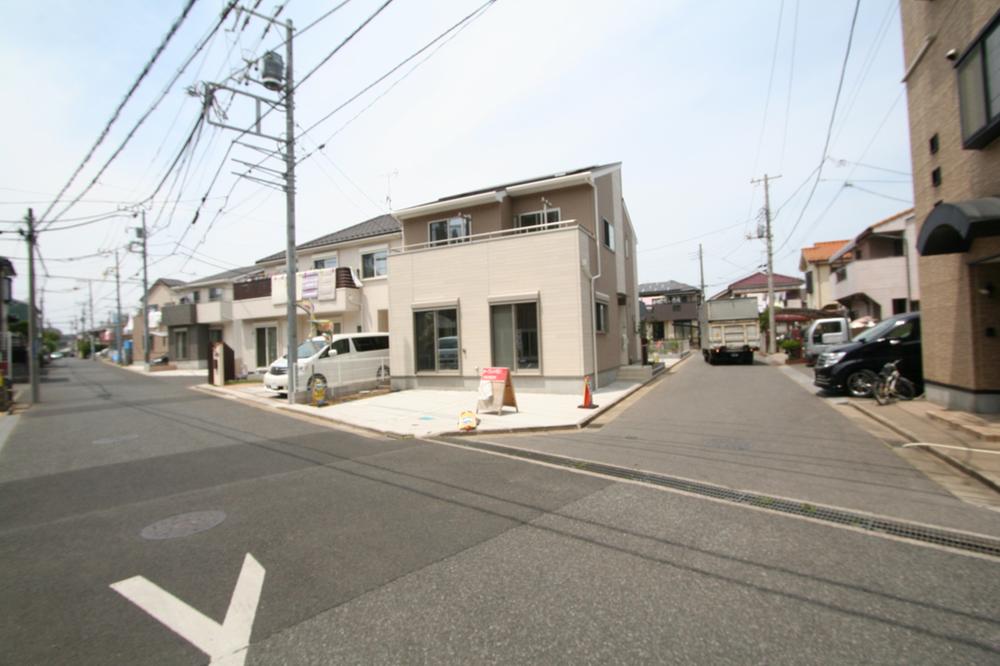 C Building (May 2013) Shooting
C号棟(2013年5月)撮影
Livingリビング 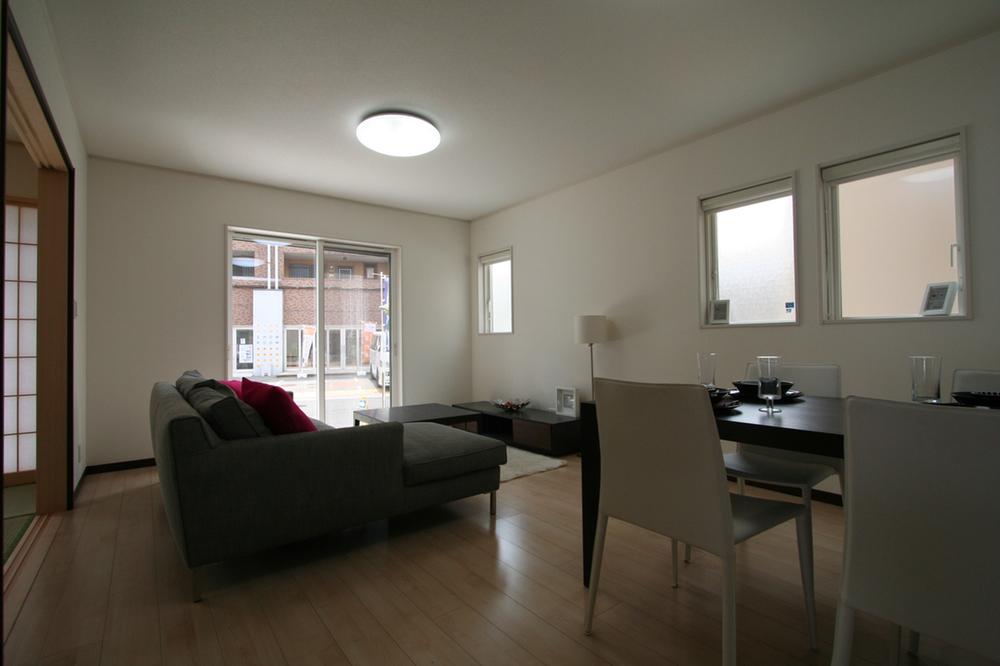 C Building (May 2013) Shooting
C号棟(2013年5月)撮影
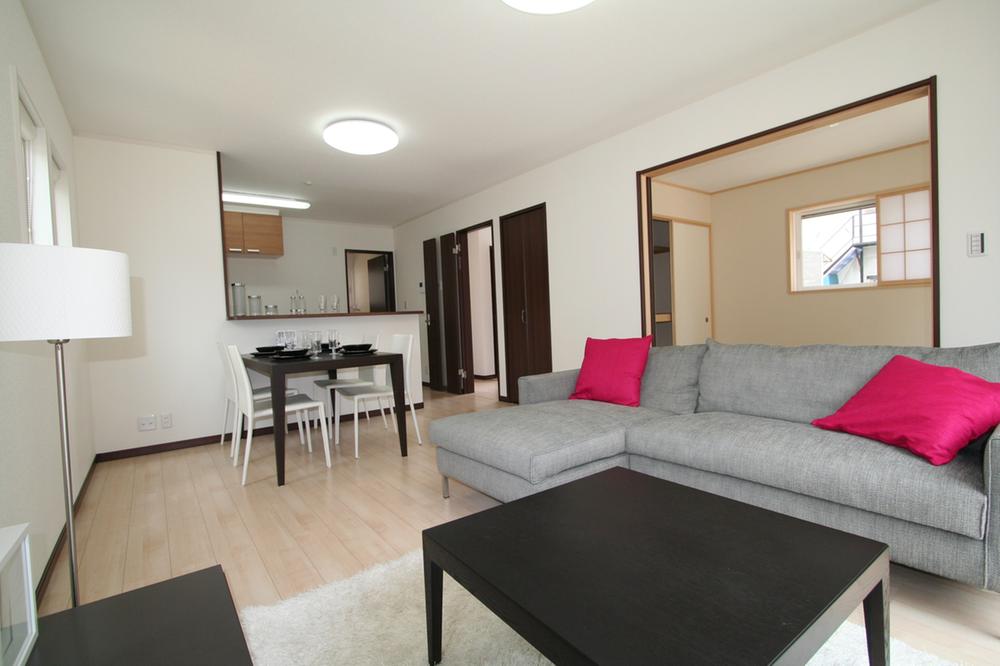 C Building (May 2013) Shooting
C号棟(2013年5月)撮影
Floor plan間取り図 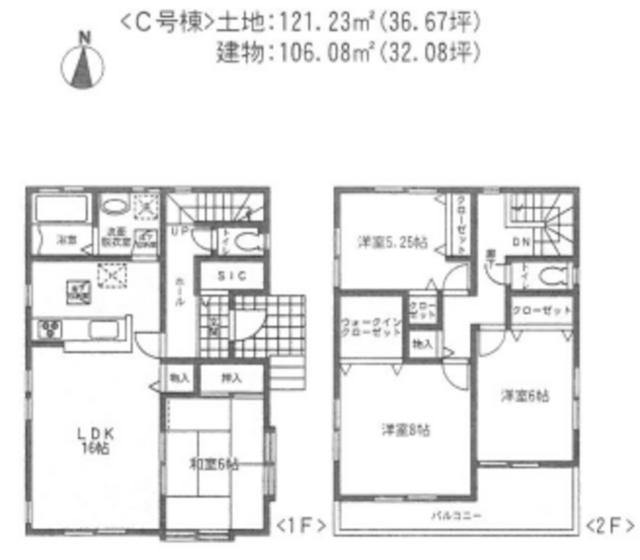 (C Building), Price 32.7 million yen, 4LDK+S, Land area 121.23 sq m , Building area 106.08 sq m
(C号棟)、価格3270万円、4LDK+S、土地面積121.23m2、建物面積106.08m2
Local appearance photo現地外観写真 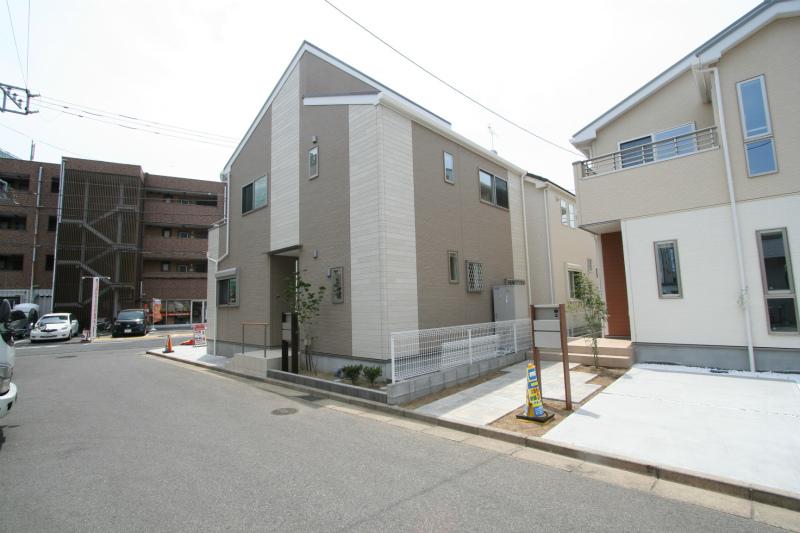 C Building (May 2013) Shooting
C号棟(2013年5月)撮影
Livingリビング 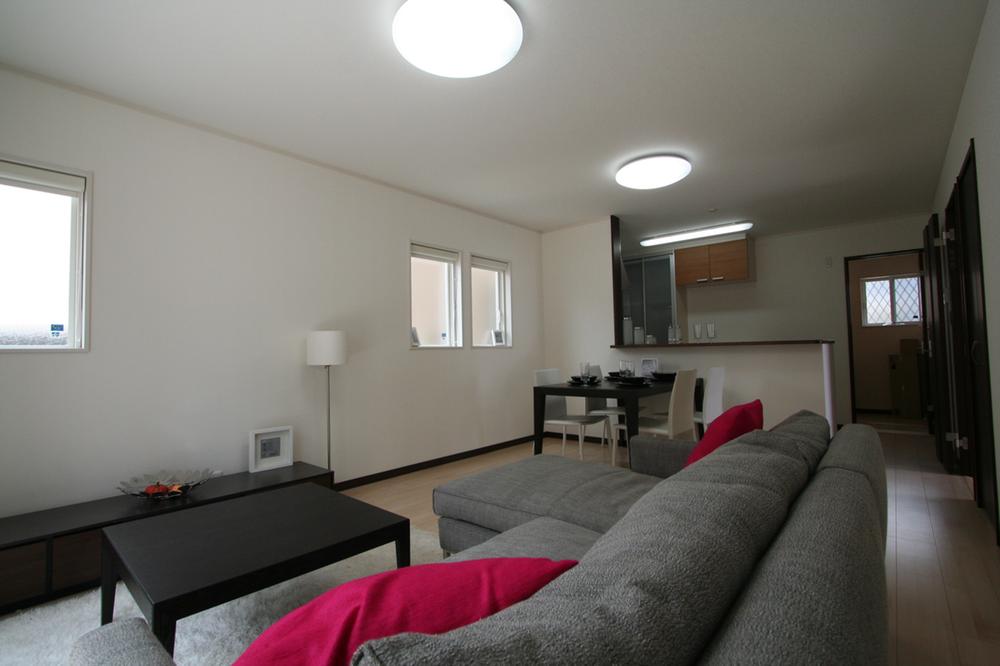 C Building (May 2013) Shooting
C号棟(2013年5月)撮影
Bathroom浴室 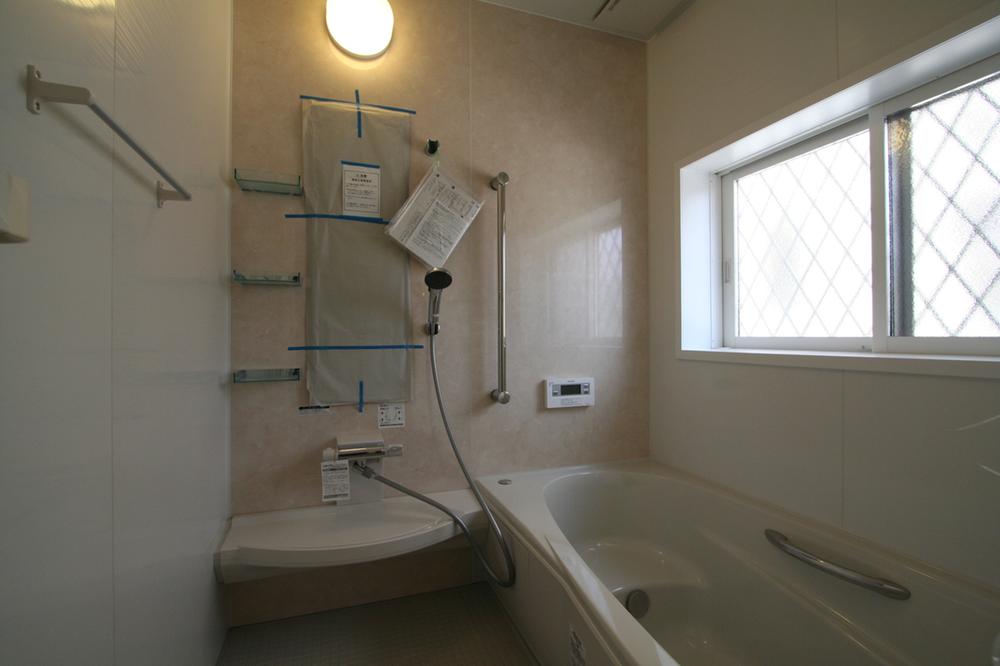 C Building (May 2013) Shooting
C号棟(2013年5月)撮影
Kitchenキッチン 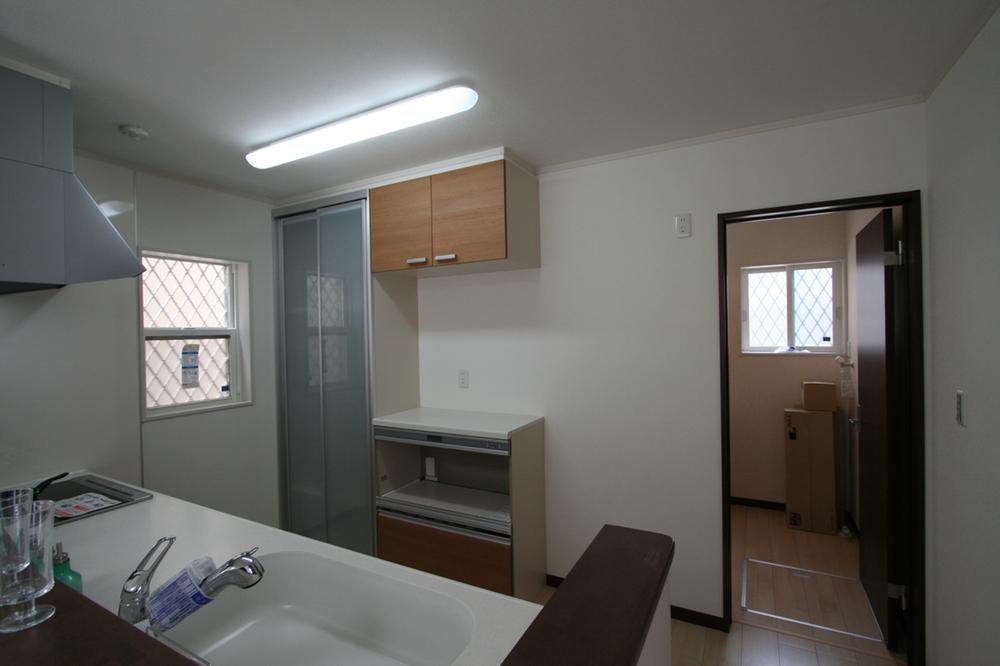 C Building (May 2013) Shooting
C号棟(2013年5月)撮影
Non-living roomリビング以外の居室 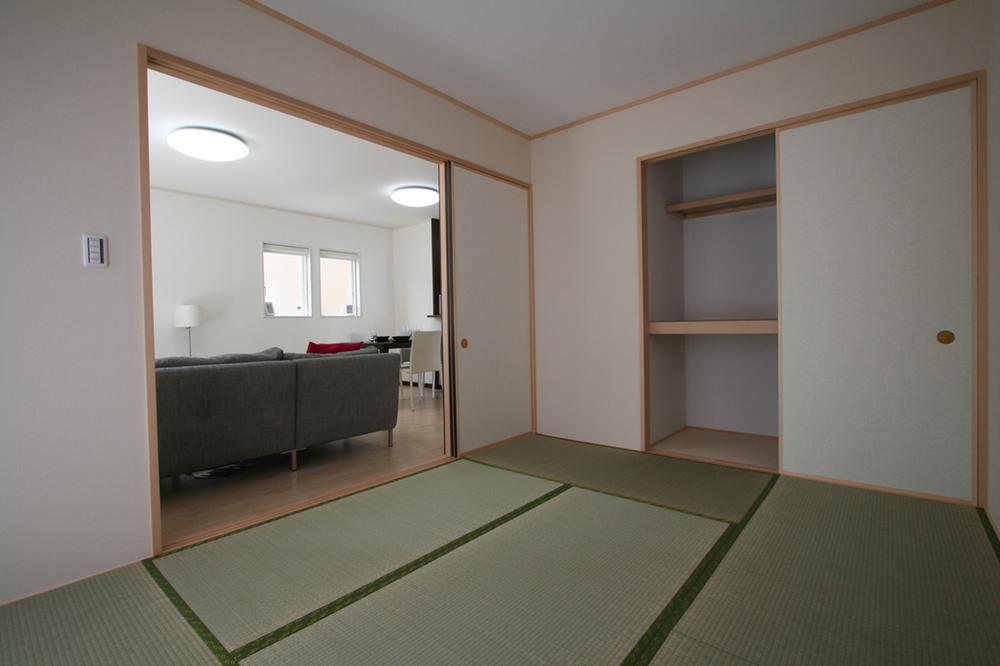 C Building (May 2013) Shooting
C号棟(2013年5月)撮影
Entrance玄関 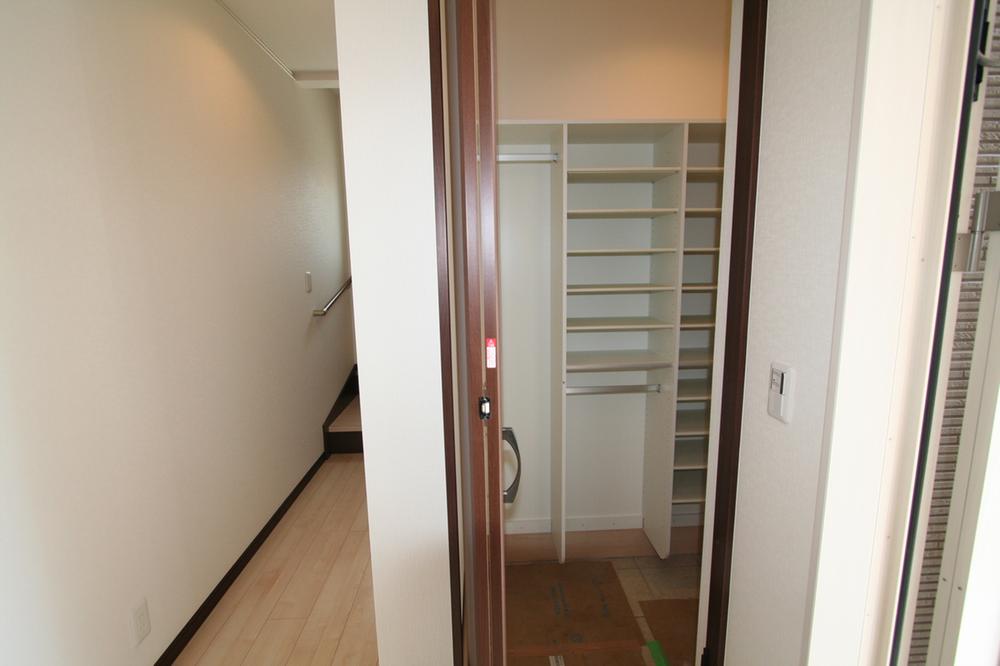 C Building (May 2013) Shooting
C号棟(2013年5月)撮影
Wash basin, toilet洗面台・洗面所 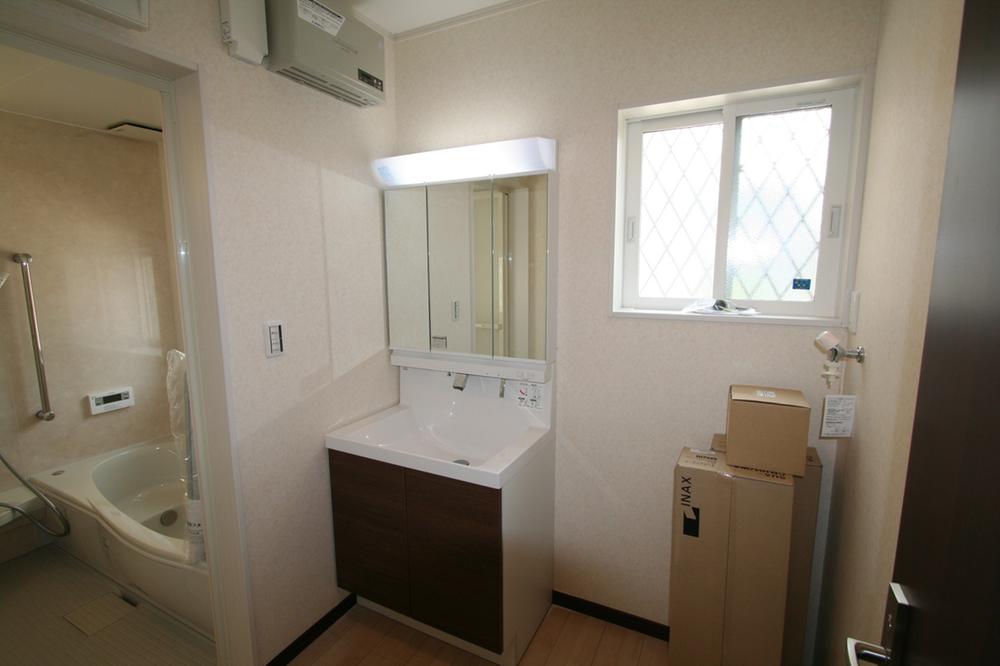 C Building (May 2013) Shooting
C号棟(2013年5月)撮影
Balconyバルコニー 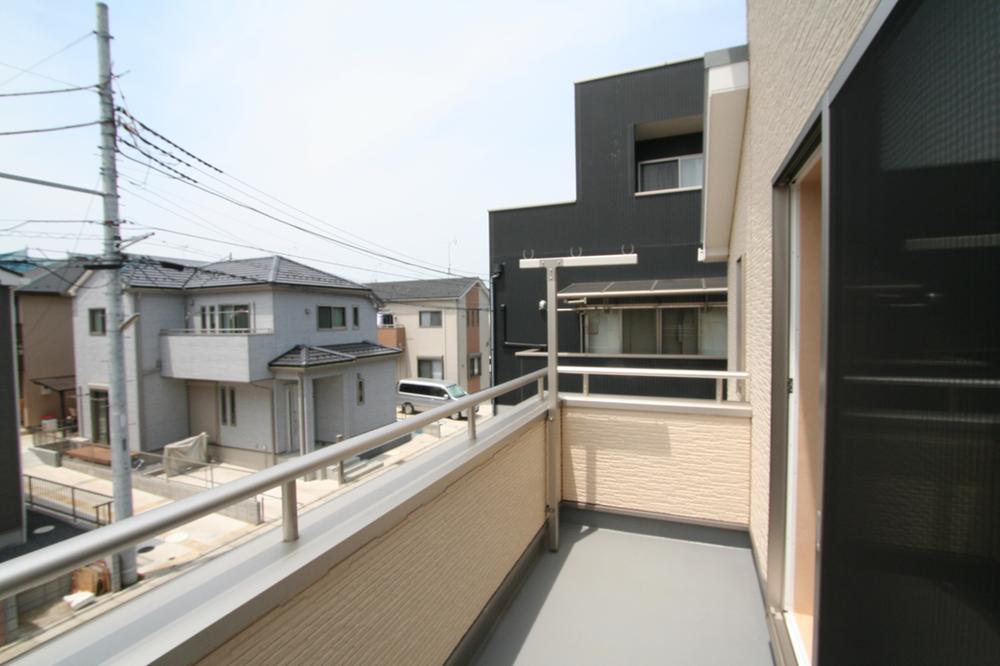 B Building (May 2013) Shooting
B号棟(2013年5月)撮影
Local appearance photo現地外観写真 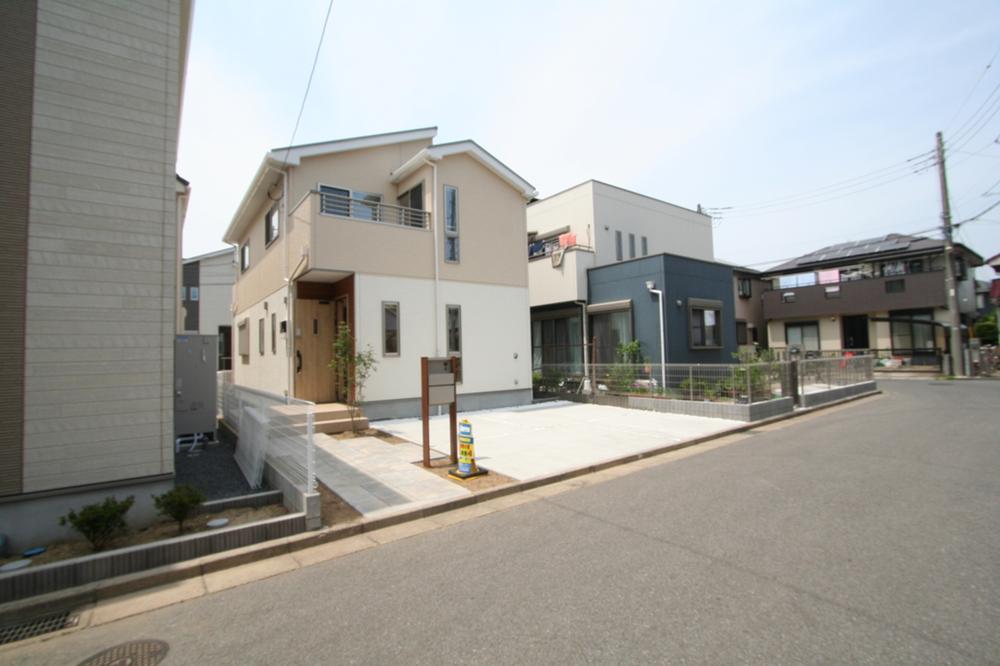 B Building (May 2013) Shooting
B号棟(2013年5月)撮影
Livingリビング 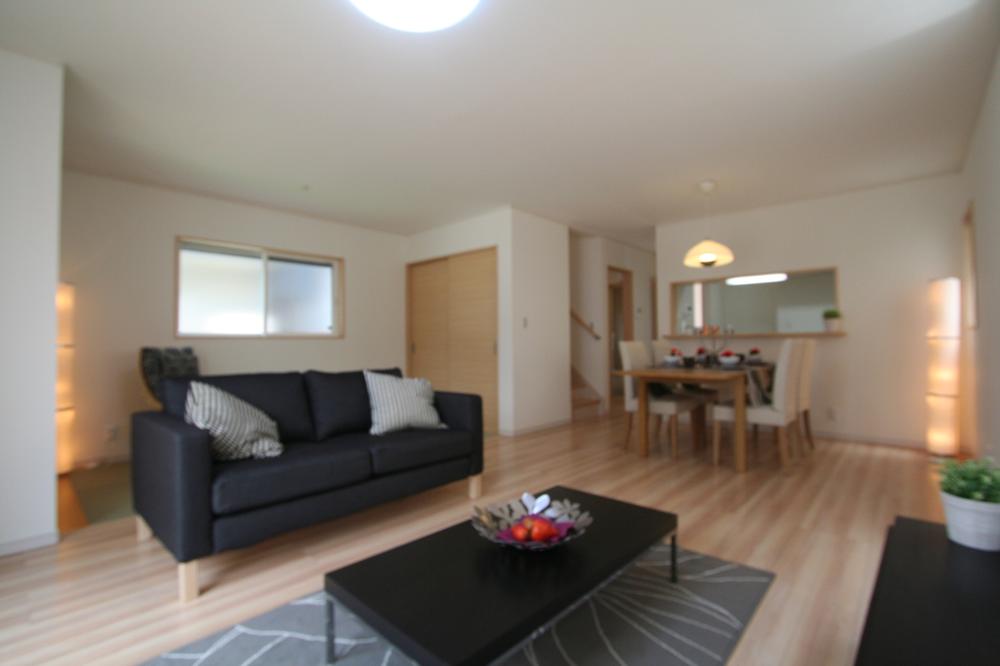 B Building (May 2013) Shooting
B号棟(2013年5月)撮影
Bathroom浴室 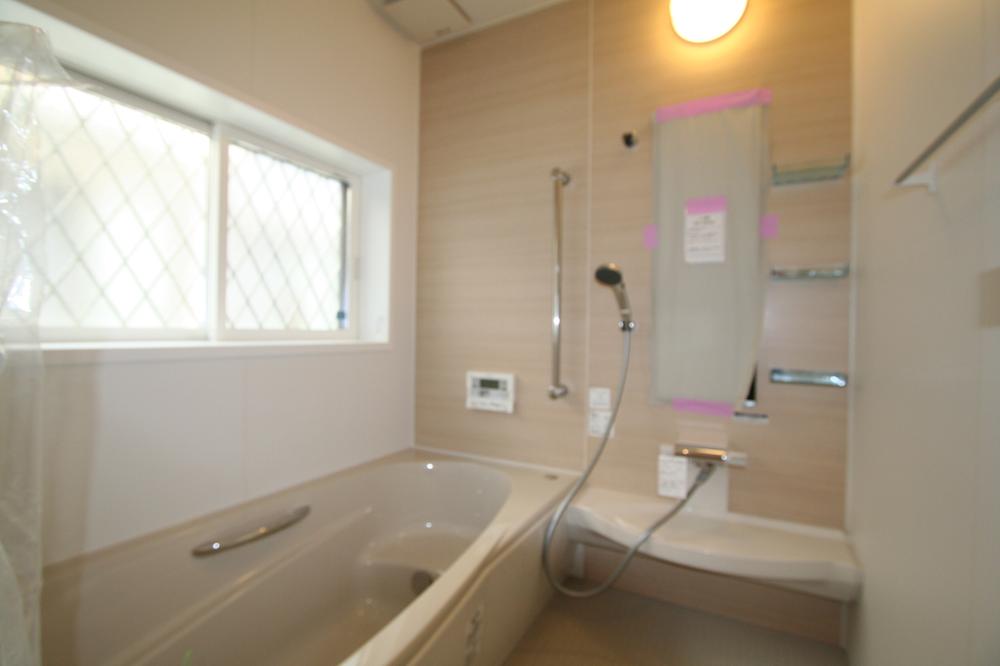 B Building (May 2013) Shooting
B号棟(2013年5月)撮影
Kitchenキッチン 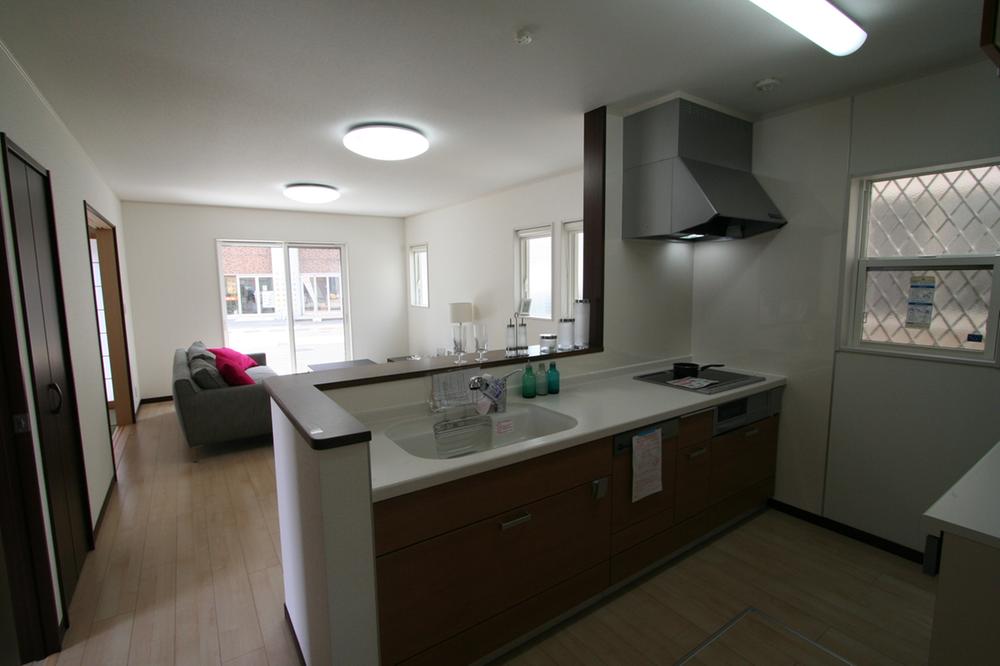 C Building (May 2013) Shooting
C号棟(2013年5月)撮影
Non-living roomリビング以外の居室 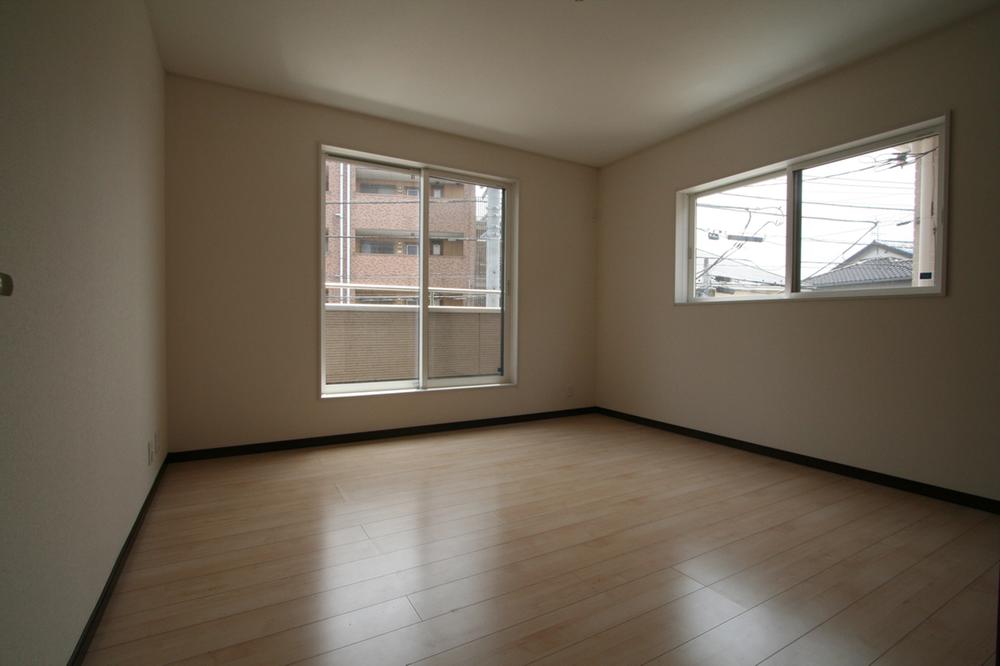 C Building (May 2013) Shooting
C号棟(2013年5月)撮影
Local appearance photo現地外観写真 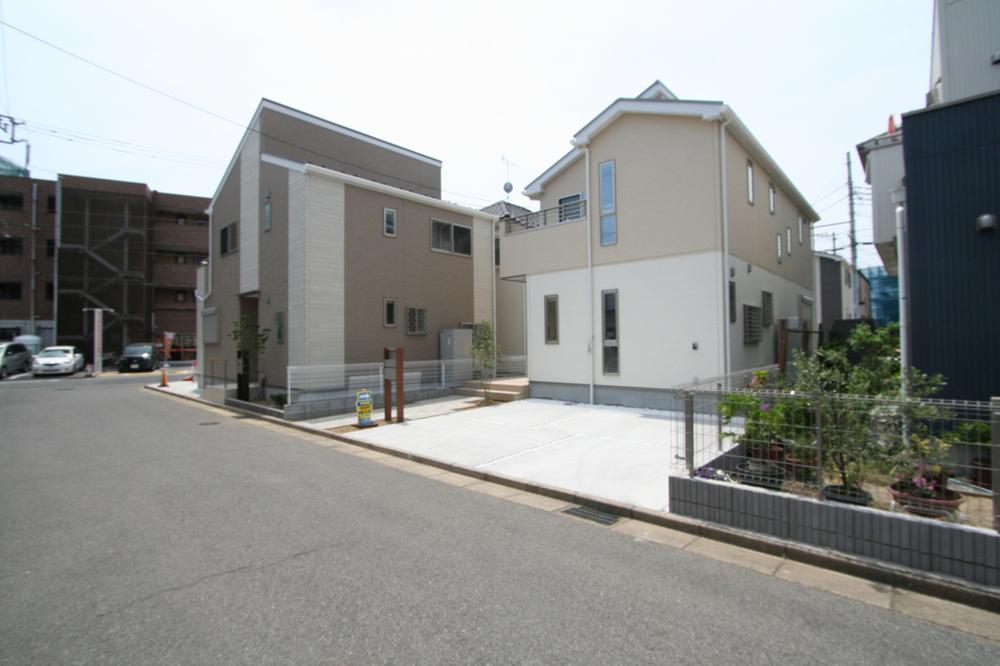 B Building (May 2013) Shooting
B号棟(2013年5月)撮影
Livingリビング 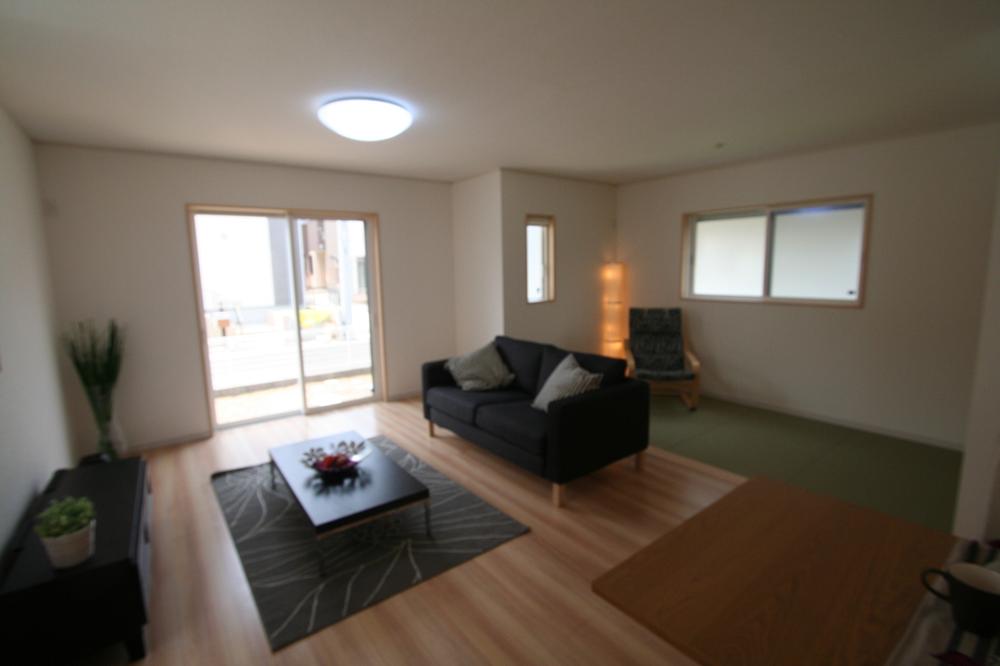 B Building (May 2013) Shooting
B号棟(2013年5月)撮影
Kitchenキッチン 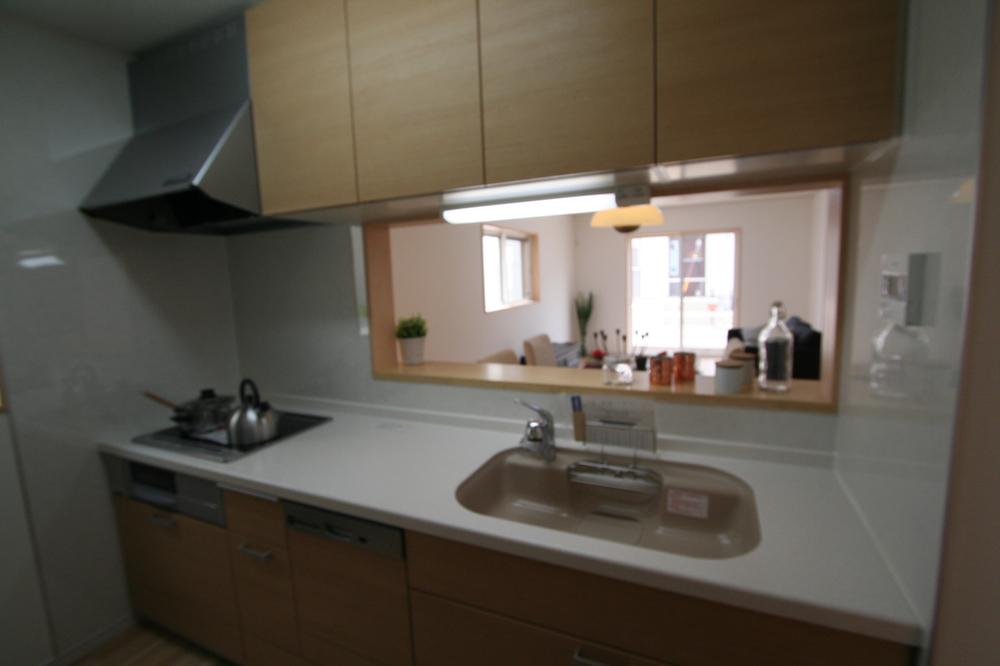 B Building (May 2013) Shooting
B号棟(2013年5月)撮影
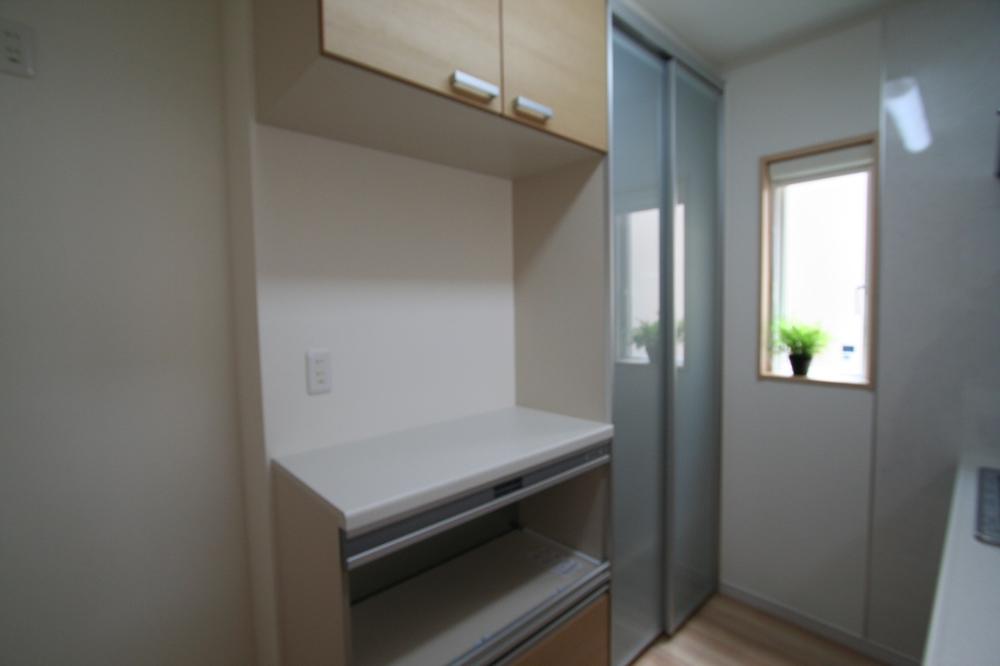 B Building (May 2013) Shooting
B号棟(2013年5月)撮影
Location
|






















